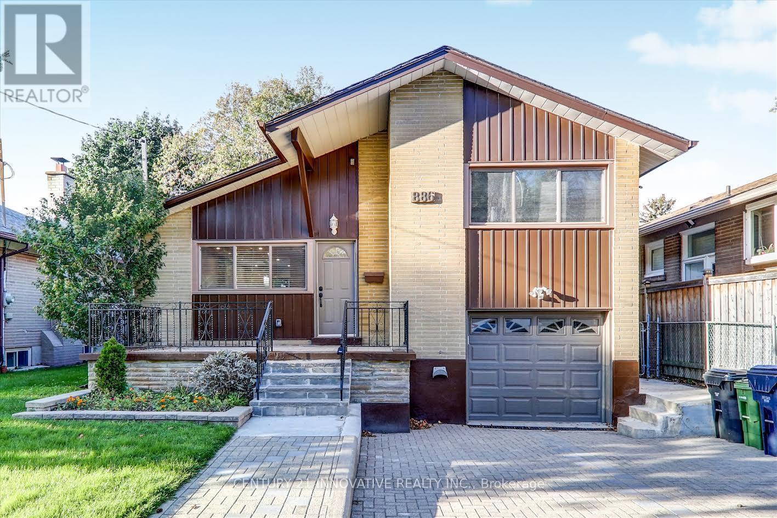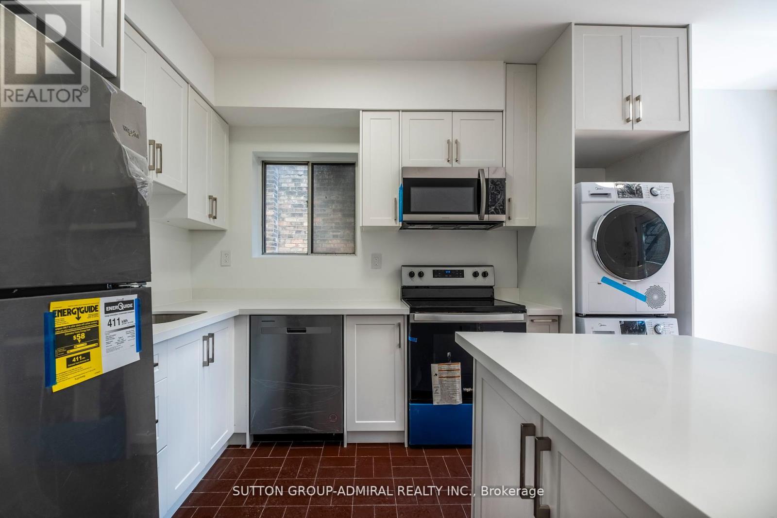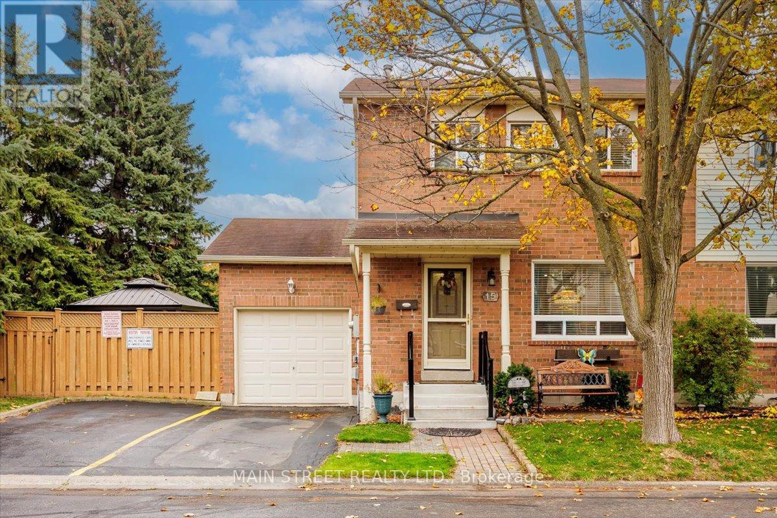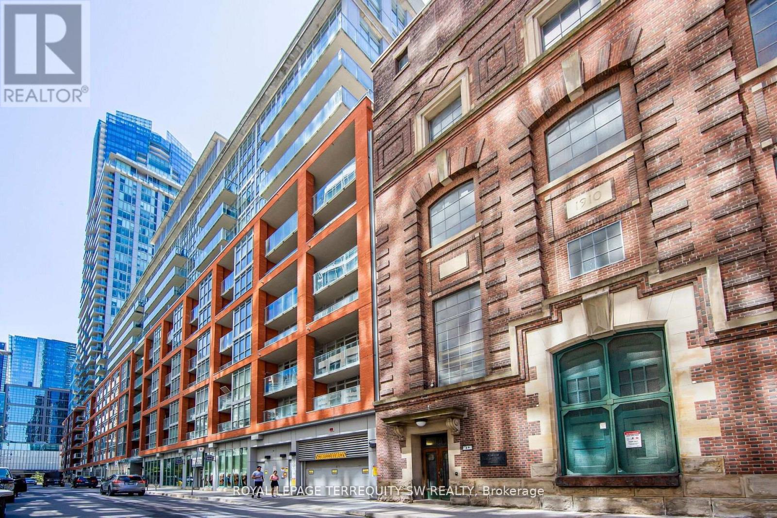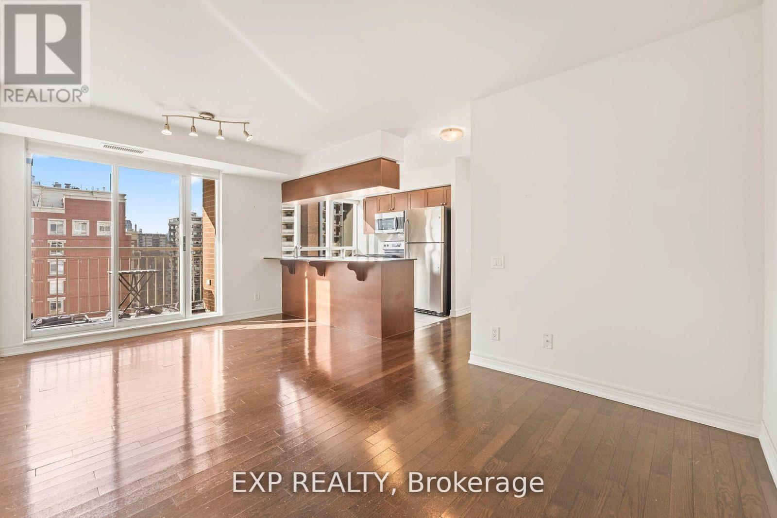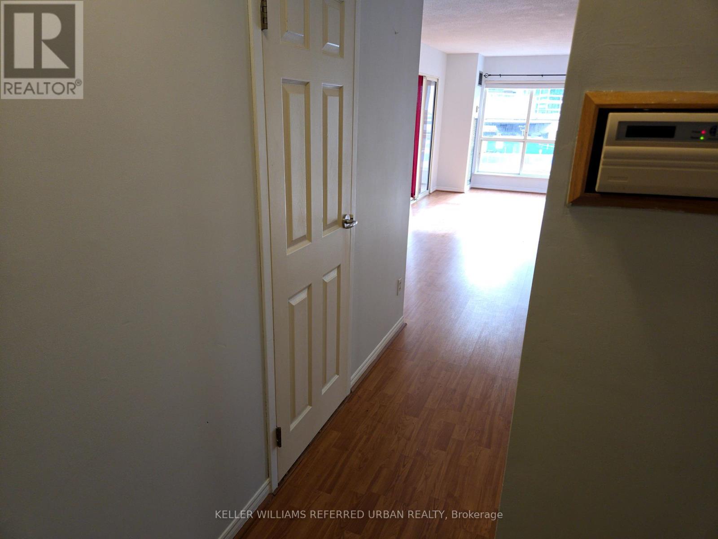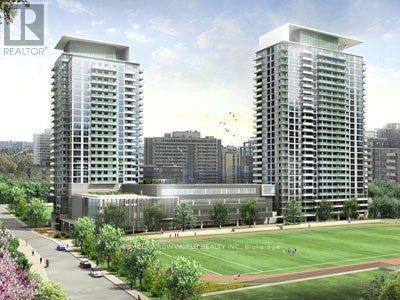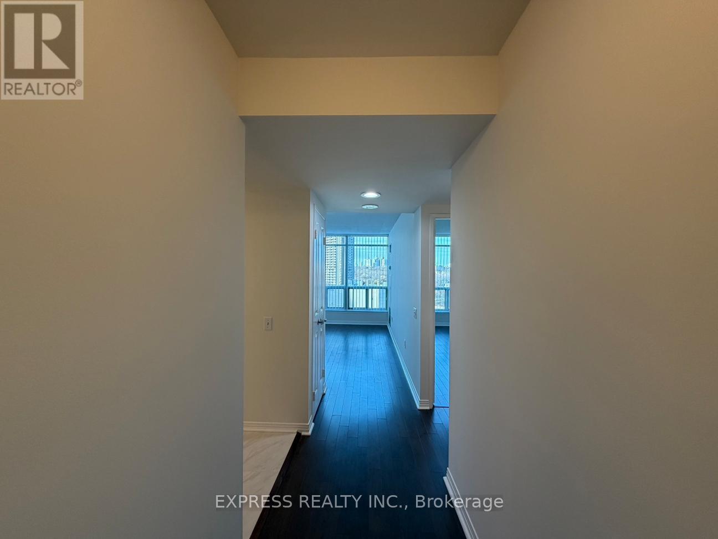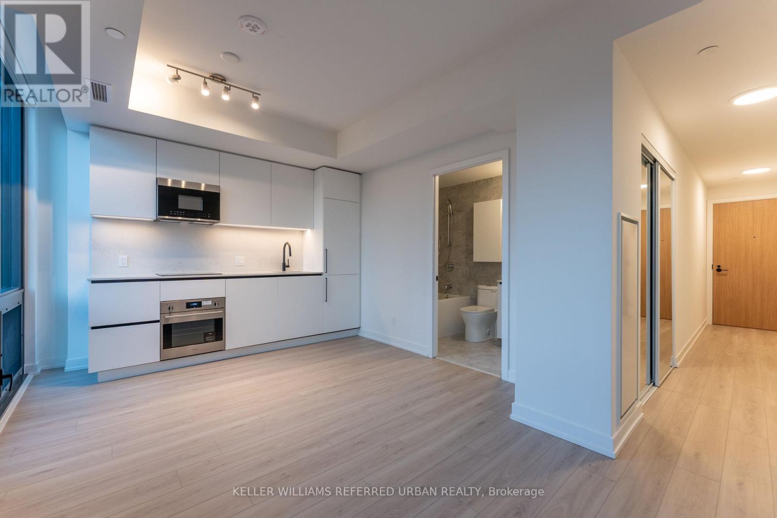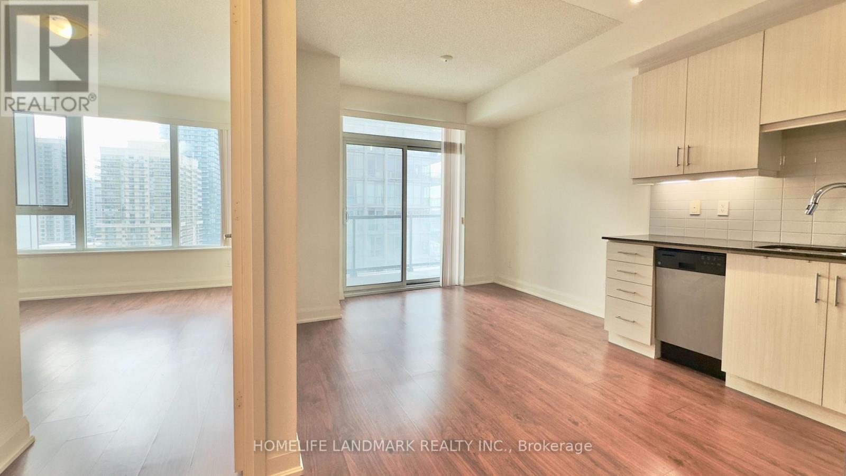Main - 886 Brimorton Drive
Toronto, Ontario
Welcome To 886 Brimorton Drive - Boasting A Large Interlocked Driveway, Mature Tree On The Lawn And Massive Front Porch, This 3Bed/1 Bath Home Stands Out With Its Curb Appeal. Throughout Hardwood Floors, Pot Lights, Kitchen With Quartz Counters, Shared Laundry( Completely separate area) , Close to all amenities (School, Park, TTC, Shopping etc.) (id:60365)
2 - 1969 Queen Street E
Toronto, Ontario
Fully Renovated in 2023 Spacious And Rare Walk Up 3 Bedroom Apartment located In The Beaches,Steps Away From Trendy Restaurants, Retail, Ttc Transit And The Toronto Beaches! UnbeatableValue And Filled With Charm! Wood Floors Through Out, high quality Appliances installed in 2023 (id:60365)
15 1640 Nichol Avenue Avenue
Whitby, Ontario
Welcome to 1640 Nichol Ave #15! This spacious 3-bedroom, 2-bath brick condo townhouse sits on one of the largest corner lots on the street, offering an amazing backyard oasis perfect for relaxing or entertaining. Ideal for first-time buyers or those looking to downsize, this home provides comfort and convenience in a prime location. Enjoy seasonal visitor parking right beside your unit for easy guest access.Take a stroll to Elmer Lick Park, or Whitby Mall and enjoy all the shopping and amenities, or hop on the 401 just minutes away. Inside, you'll find a great floorplan, separate entrance from the garage leading directly to the backyard, a large finished basement complete with a cozy gas fireplace. Step outside and unwind under your large gazebo, surrounded by beautiful nature and peaceful surroundings. Over 1600 square feet, with the basement included. (id:60365)
43 Fairglen Avenue
Toronto, Ontario
Virtual tour available. Welcome to your new oasis! This stunning 3+3-bedroom Bungalow boasts a spacious 70x163 large lot, nestled in a serene and sought-after neighborhood. Enjoy the tranquility of Brand new renovation throughout(2024), Brand new appliances including stove, fridge, range hood, furnance, washer and dryer. Easy access to Hwy 404 and 401. (id:60365)
314 - 21 Nelson Street
Toronto, Ontario
Live A Truly Cosmopolitan Urban Lifestyle In The Entertainment District At Boutique Condominiums! Functional 2 Bedroom Plan, Nicely Finished With Wood Floors & 9 Ft Ceilings Throughout + Granite Counters, White Kitchen Cabinets, Subway Tile Backsplash & Centre Island. Kitchen & Bathroom Cabinetry Recently Updated. New Washer/Dryer Combo. Open Concept Living Room, Combined With Kitchen, Featuring Direct Patio Door Access To The Balcony. Large Primary Bedroom With 4 Piece Ensuite, An Additional Walkout To The Outdoor Space, And Also Featuring A Huge Walk In Closet. Fantastic Downtown Financial & Entertainment District Location With Perfect Walk Score & Steps From Subway, Theatres, Restaurants, Bars, King St W, Shopping, Markets & Across From The Shangri-La Hotel! Resort Style Amenities, Expansive Rooftop With Pool, BBQ's, Outdoor Cabanas, Bike Parking, Party Room & Fitness Centre! Downtown Living At Its Best! Make It Yours Today. (id:60365)
1101 - 60 St Clair Avenue W
Toronto, Ontario
Avenue & St.Clair West Facing Suite 2 Bed 2 Bath Split Plan Ss Appliances, Hardwood, Breakfast Bar, Locker & Outdoor Space W/Views Of The City. Functional Layout For Young Professionals & Families Starting Out Needing Space. Lots Of Natural Light Unobstructed Views In Every Room Including Kitchen. Great Location, Close To Hospitals, Downtown, & Walking Distance To Stores For Convenience. Well Managed Professional Building In A Safe Convenient Location. Locker Included. (id:60365)
419 - 25 The Esplanade
Toronto, Ontario
650 sq. ft. unit, B/I appliances, custom countertop in kitchen, freshly painted, Laminate floors throughout. superb location in the St Lawrence Market neighbourhood, walk to The Market, restaurants, shopping, Entertainment, Distillery, Financial districts within short walking distance. (id:60365)
1211 - 70 Roehampton Avenue
Toronto, Ontario
Luxury Condo At Yonge And Eglinton! One Bedroom Luxury Suite, 647 Sq. Ft. With Over-Sized Balcony, Facing East. 9'Ceiling, Excellent Layout. Modern Cabinetry In Kitchen With Granite Countertops. Steps To Subway, Library, Restaurant, Shops. Luxury 5-Star Hotel Living Amenities: 24 Hr Concierge, Lap Pool, Steam And Sauna Rooms, Gym, Spa, Billiards Room, Yoga, Outdoor Private Cabanas & Bbq Area, Theatre, Guest Suites, Visitor Parking. This unit includes a PARKING!!! (id:60365)
1212 - 942 Yonge Street
Toronto, Ontario
Approx. 683 Sf (As Per Builder's Plan) Spacious Bachelor W/ North View At The Memphis In South Rosedale. All Utilities Included. Minute Walk To The Heart Of Yorkville & Rosedale And Subway Stations, Parks & Trails. 24 Hrs Concierge, Fitness Room, Huge Common Patio & Billiards, Party Room, Visitor Parking & More. No Access Card Provided By Lessor, At Cost To Lessee. Single Family Residence & No Pets, No Smoking To Comply With Building Declaration & Rules (id:60365)
907 - 35 Parliament Street
Toronto, Ontario
Brand-new studio-type condo at 35 Parliament St, Unit 907 - 366 sq ft. Open-concept layout with built-in appliances. Located in the heart of the Distillery District, just steps away from cafés, restaurants, galleries, and shops. Walking distance to TTC's 504A King streetcar (Distillery Loop) and local bus routes, offering easy transit connections. Great downtown-core location with urban convenience and charm. (id:60365)
903 - 68 Canterbury Place
Toronto, Ontario
Discover this highly functional one-bedroom unit at 68 Canterbury Place. Enjoy abundant natural light in a sought-after south-facing exposure.The intelligent, open-concept layout maximizes space, seamlessly connecting the living area and kitchen. This unbeatable location puts youmere steps from Yonge Street's vibrant shopping, diverse dining, seamless transit options, and all daily conveniences. (id:60365)
Bsmt - 171 Christie Street
Toronto, Ontario
Welcome to this 1-Bedroom + Den basement apartment in the heart of Christie Pits! Offering a spacious open-concept layout with a comfortable living area and a full kitchen. The versatile den is perfect as a home office or guest space. Enjoy the convenience of a private entrance. Water, gas and hydro are included. Located in one of Toronto's most vibrant neighbourhoods steps to Christie Pits Park, Bloor St. shops and cafes, TTC subway, and all amenities. A fantastic opportunity to live in a prime location! (id:60365)

