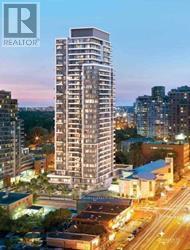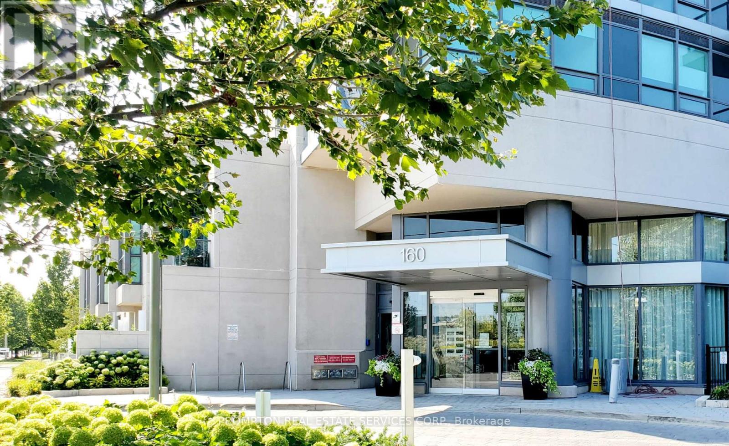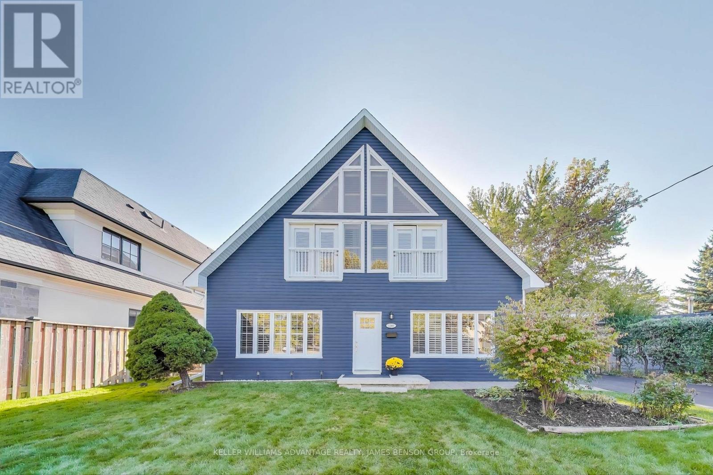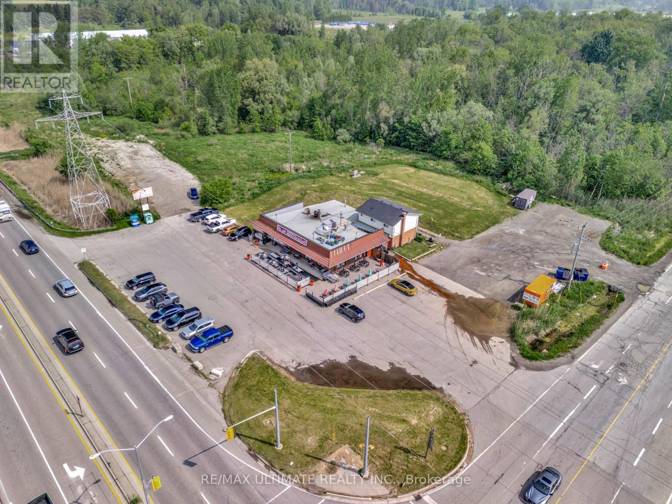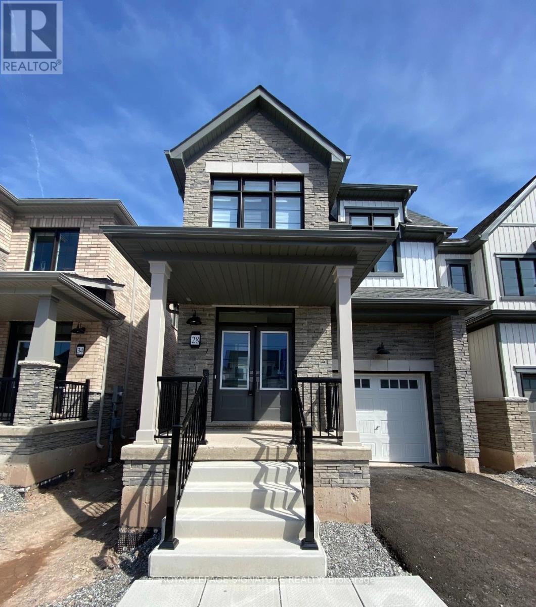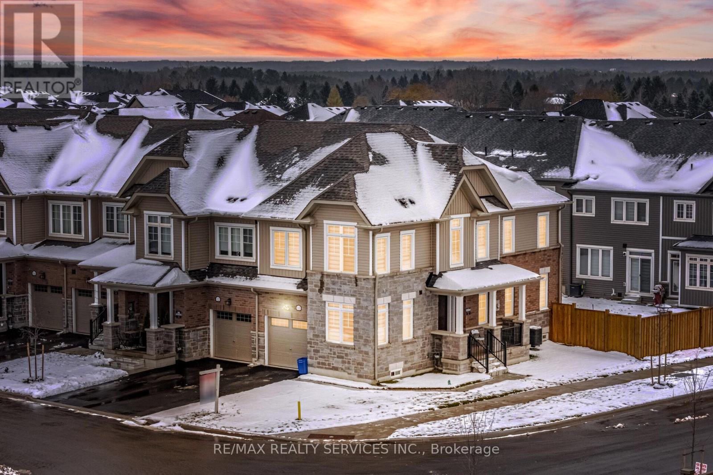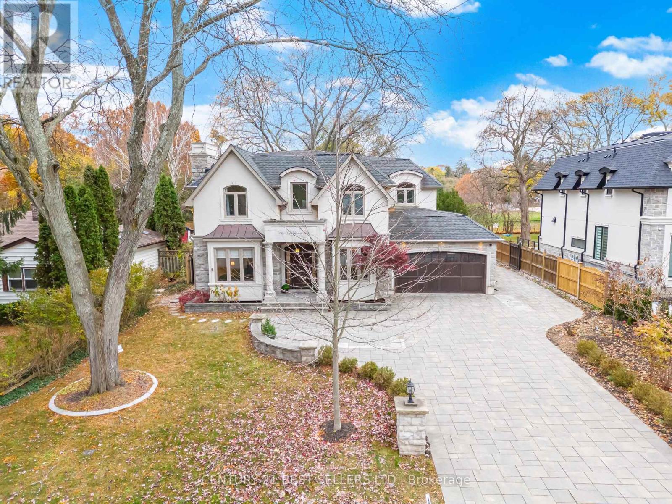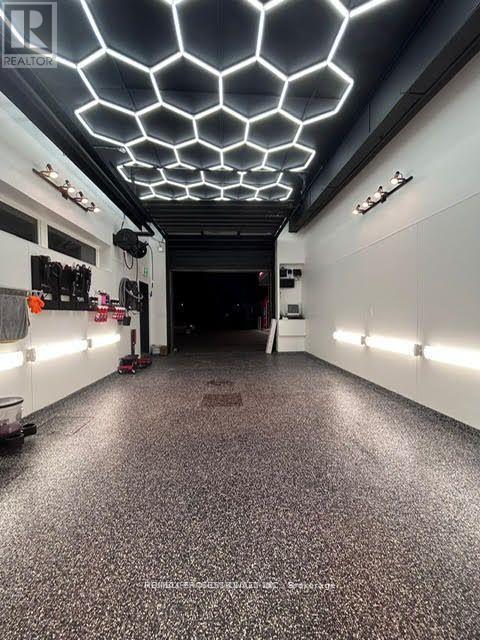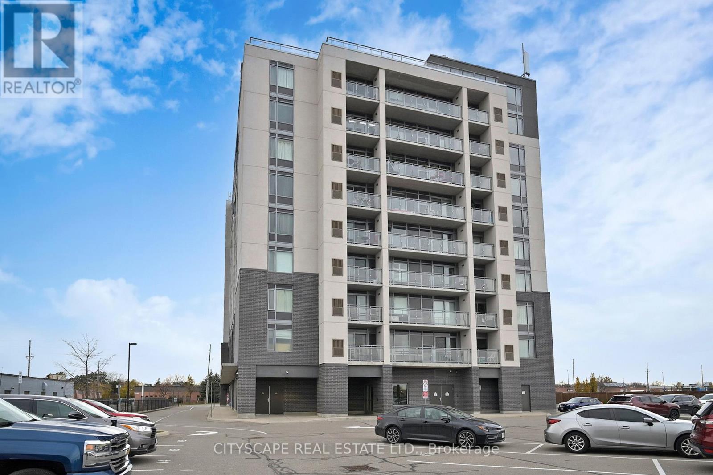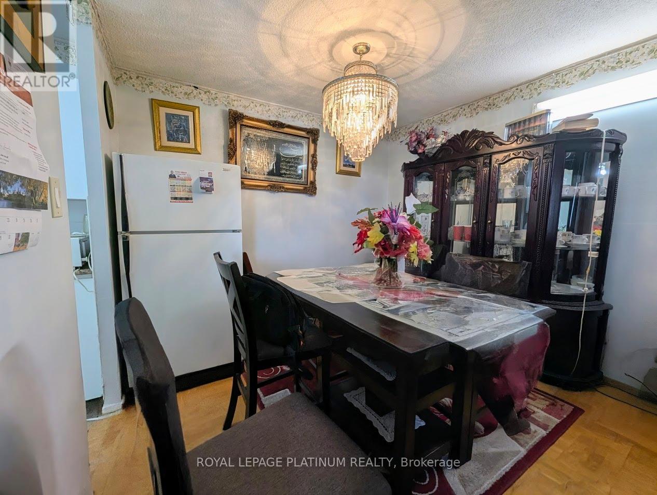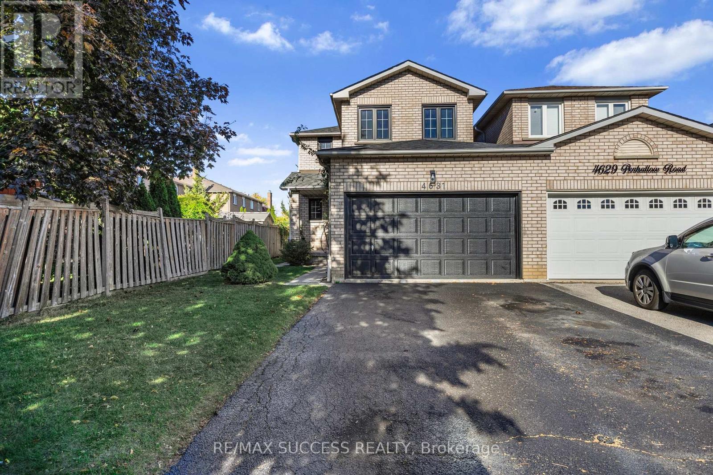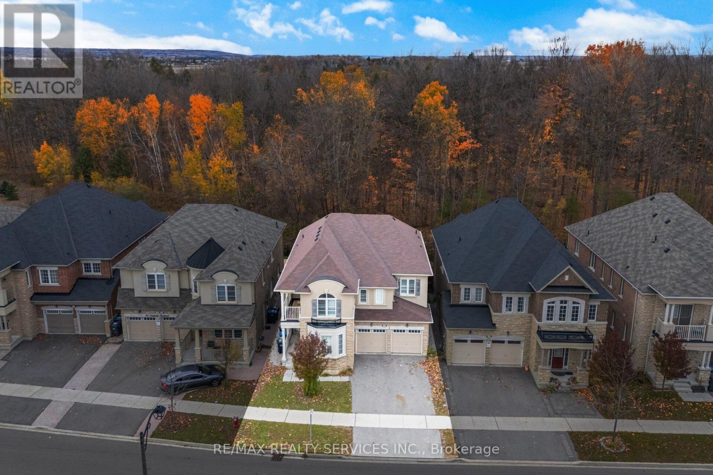607 - 75 Canterbury Place
Toronto, Ontario
Tenant Occupied, Move in January 19, 2026. Desired Yonge/Finch Location Brant New 2Brs 2 Baths Apartment /Sw Corner Suite , Steps To Finch Subway, Ttc, Go-Station, 24Hr Supermarket, Many Restaurants, Central Library. (id:60365)
1505 - 160 Vanderhoof Avenue
Toronto, Ontario
Luxurious Condo Scenic 3 By Aspen Ridge, Large 2-Bedroom Suite With Breathtaking Panoramic View* Bright Corner Unit 859 Sq Ft + 75 Sq Ft Balcony, 2 Bedrm, 2 Full Washrms. Walk-In Closet. 9Ft Ceiling, Floor To Ceiling Windows* Upgraded Kitchen & Appliances*5 Stars Amenities.A quiet and walkable neighbourhood with beautiful trails and parks around for you to hike and bike. Steps To Ttc,Walk Distance To Shopping, Supermarket, Mins To Dvp, Sunnybrook, The Bessborough/Bennington Height & Leaside School District**Close To The New Eglington LRT*This is tryly a rare opportunity to live the lifestyle you deserve in an unbeatable location. (id:60365)
1188 Mineola Gardens
Mississauga, Ontario
Coveted detached home on a rare 65 x 120 lot in Mineola East with gate access to Spruce Park. This bright and airy 4-bedroom, 4-bathroom residence offers an exquisite master suite with soaring windows and panoramic park views, walk-in closet, 5-piece bathroom with jetted tub, & glass-enclosed shower. The 2nd and 3rd bedrooms share a 4-piece bath with laundry (one of two laundry areas) for added convenience and both have Juliette balconies overlooking the front yard and tranquil neighbourhood tree-scape. The main floor includes a versatile office or bedroom adjacent to a 4-piece bath. Enjoy open-concept living, dining, kitchen, and family room spaces that seamlessly blend comfort and style. Enjoy evenings, dinners and entertaining on the spacious 500 sq/ft deck in your lush backyard that is ideal for entertaining. The partially finished basement includes a second laundry and 3-piece bath, as well as an office and study area. This carpet-free home boasts modern upgrades including a (2023) oven with steam cook and air fry, new roof in (2023), pool pump upgrades in (2025), removable pool safety fence. Situated in one of Mississauga's most prestigious and tranquil neighbourhoods, this home offers easy access to top-rated schools, scenic walking and biking trails, and beautiful parks including Spruce Park and nearby waterfront parks in Port Credit and Lakeview. Commute with ease via close proximity to the QEW, Highway 427, and Port Credit GO Station offering direct trains to downtown Toronto. Residents enjoy charming nearby boutiques, upscale dining, and quick drives to major shopping hubs like Square One and Sherway Gardens.Walk, bike, or drive just 3 minutes to the lake, embracing an exceptional lifestyle that balances serene natural surroundings with convenient urban amenities.This home backs onto a park, offering privacy in a vibrant community known for luxury, safety, and excellent quality of life. A superb family home with endless potential awaits in Mineola East. (id:60365)
1490 Highway 6
Hamilton, Ontario
Rarely Available AAA+ Corner on rapidly expanding and ever busier HWY 6 corridor!! Flexible prime parcels to occupy and operate as is, or hold for future development opportunities. Total site of +/-10.9 acres. Corner lot, at HWY 6 & Carlisle Rd, is highlighted by the long-standing iconic roadside restaurant, Breezy Corners, sitting on a 1.12-acre lot with ample parking and excellent branding visibility. Potential opportunity to add a drive-thru type QSR pad on this heavily trafficked corridor. Additional vacant farm land is ready for plans. Zoning permits a variety of residential and non-residential uses - contact the City of Hamilton for additional information. Conveniently located minutes to Highway 401 & 403, between Hamilton/Burlington and Guelph. (id:60365)
28 Rudder Road
Welland, Ontario
Beautiful, 2 Year-New Home Situated In Empire's Canals New Sub-Division In Welland/Niagara. This Elegant, Brick & Stone, Tastefully Upgraded & Fully Detached 2 Storey Property Features 4 Spacious Bedrooms & 3 Baths, Built-In Car Garage W/Direct Home Door Access, Dbl Door Entry, Gorgeous Open-Concept Kitchen W/Upgraded Ceramic Tiles, Large Island, Newer S/S Appliances & Spacious Breakfast/Dining Area. Bright Great Rm W/Large Windows & Walkout To Backyard. 9 Ft Ceilings, Upgraded Stained Hardwood On Main Flr & Upper Hallway, Matching Stained Natural Oak Staircase W/Iron Pickets, Huge Primary Rm With Large Windows, W/I Closet & Upgraded 4 Pc Ensuite. Laundry Rm Conveniently Located On 2nd Flr, Zebra Blinds Thru-Out, Enlarged Bsmt Windows & Much More!Sun-Filled Home With Lots Of Upgrades! Excellent Location, Steps To Welland's Canals & Short Ride To Niagara Falls, Niagara On The Lake, St Catherine, Lake Erie, Port Colborne, Nickel Beach, Parks, Schools, Shops, Restaurants & Major Hwys! (id:60365)
10 Conboy Drive
Erin, Ontario
//Premium Corner Lot House With Finished Basement// Totally Freehold 3+1 Bedrooms & 4 Washrooms House In New Community Of Erin Glen! Luxury Brick & Stone Elevation House! 9 Feet High Ceiling In Main Floor With Plenty Of Windows - Sun Filled House! Office Room In Main Floor With French Door & Overlooking Front Yard* Hardwood Flooring In Main Floor & Hallway Upstairs! Living Room With Walk-Out To Oversize Backyard* Family Size Kitchen With Granite Counter-Top, S/S Appliances & Backsplash! Primary Bedroom With 4 Pcs Ensuite & 2 Walk-In Closets! 2 Full Washrooms In 2nd Floor! Laundry Is Conveniently Located In 2nd Floor! Finished Basement With Bedroom & Full Washroom! No Side Walk Driveway To Accommodate Extra Parking [Total 3 Cars Parking] Erin Glen Is A New And Vibrant Master-Planned Community Located In The Town Of Erin, Only 12 Minutes West Of Caledon Village And Only 25 Mins Drive To Brampton, Orangeville And Georgetown** (id:60365)
898 Parkland Ave Avenue
Mississauga, Ontario
A new era of luxury, Steps to the LAKE Ontario! over 5,500 Sqft with its abundant light, lavish amenities, and designer touches, this beauty will captivate your heart. Elegance and sophistication is quickly recognized upon pulling into the 10-car driveway with stone interlocking. Finely Crafted Living Space, Offering: High Ceilings, Exquisite Foyer, Executive Office, Designer Kitchen W/Panoramic View Of Backyard Oasis, Breakfast Area, Great Room With Coffered Ceilings, built in Speaker & Walk Out. The kitchen is the epitome of culinary excellence with granite countertops, JENNAIR appliances, and a butler's servery that seamlessly integrates the kitchen to the formal dining and living areas - perfect for those sophisticated soirees. Retreat To Master Suite With Balcony, Sitting Area And Double Sided Gas Fireplace, Spa Inspired Ensuite with heated floors & Large W/I Closet. The Finished Lower Level Includes A Recreation Room With A Marble Fireplace, Wet Bar, a Private Cinema with built-in sound system, 5th Bedroom, And Spa-Like 2 Bath. Beautifully landscaped backyard with large composite deck. Peace and privacy are guaranteed with a single entry point. (id:60365)
66 N Queen Street
Toronto, Ontario
This is a strong turnkey business with steady monthly volume, low overhead relative to the area, and significant room for scaling. Ideal for an owner-operator or investor looking for stable service business with long-term lease security. Location & Visibility: The shop is positioned in a high-traffic commercial corridor on North Queen St, known for strong automotive-related activity. Excellent visibility, easy access, and ample parking make this a strategic location for a detailing business. Current Operations: The business consistently delivers 40-60 cars per month across detailing packages, polishing services, and ceramic coating. This volume demonstrates stable customer flow and repeat clientele, indicating strong operational performance. Offering a full range of services - including: Exterior & interior detailing, Paint correction, Polishing and Ceramic coating. This diversified service menu attracts both everyday drivers and premium clients, increasing revenue potential and upsell opportunities. Revenue Potential With an average ticket value typically ranging from $150-$700+ depending on service level (especially with ceramic coating), the business is well-positioned for strong monthly income. Increasing ceramic coating volume can further boost margins. Lease & Overhead Stability: The rent is $3,500/month all-inclusive, locked in until 2028, with an additional 5-year extension option. This offers long-term stability and predictable operating costs - a major asset for any buyer or investor. Growth Opportunities: Expand into fleet services with local dealerships and rental agencies, Increase marketing through Google Maps & Instagram, Introduce tinting, PPF, or mobile detailing and Hire an additional technician to raise monthly volume above 80 cars. Competitive Advantage: The shop benefits from a combination of fair pricing, professional results, and a long-term favorable lease. The location's automotive-heavy traffic provides constant customer exposure. (id:60365)
1008 - 716 Main Street E
Milton, Ontario
This is it!! Bright Sun lit Corner suite. Spacious 2 Bedroom + 1 Den with great open concept layout. Located in central Milton close to everything & GO! Great split bedroom layout with 1005 SqFt. and 55 SqFt balcony. (Total 1060 SqFt) 2 bedrooms, both with large walk-in closets, large windows throughout from all rooms, Open Concept Kitchen/Living/Dining rooms- creating a wonderful bright comfortable living space. One of the largest suites in the building, located on a high floor with clear views from all windows and balcony. This is a very well cared for and lightly lived in suite. Pride of ownership definitely shows. Only 9 suites on the 10th floor. Includes 1 parking & and 1 locker. Building amenities include Party room and Rooftop Patio (both on 10th floor) with BBQ and clear views, well equipped Gym, Meeting room, Guest suite, Bike storage room, Visitor parking. Close to Highway 401, 407. Walk to: GO, Public transit, Schools, Restaurants, Banks, Shops, Stores, Library, Rec centre, Superstore. Minutes away from Kelso Park, Glenn Eden, ski resort, walking. & bike trails, and the Toronto premium outlets. Golf course is also nearby. This is a well maintained, smaller sized, clean, well maintained condo building with great amenities. This building and the area has it all. This is a great opportunity! (id:60365)
2645 Kipling Avenue
Toronto, Ontario
Discover exceptional space and comfort in this beautifully maintained 3-bedroom, 2-full-bath condo in the heart of Etobicoke. Located in the well-managed community at 2645 Kipling Ave, Unit 411 offers over 1,350 sq. ft. of bright, functional living space-making it one of the largest and most desirable layouts in the building. The expansive open-concept living and dining area is perfect for family gatherings and entertaining, and it extends seamlessly to a private balcony, ideal for enjoying morning coffee or unwinding in the evening. A spacious eat-in kitchen provides ample cabinet and counter space, while all three bedrooms are generously sized with abundant natural light and closet storage. The primary bedroom features its own ensuite full bath, complemented by an additional full bathroom for added convenience. This well-kept building offers secure entry, recreational facilities, a fitness room, visitor parking, and landscaped outdoor spaces. Conveniently located close to TTC transit, schools, parks, shopping, and major highways, this rare, oversized condo delivers exceptional value and comfort in a thriving Etobicoke neighbourhood-perfect for families, downsizers, or investors alike. (id:60365)
4631 Penhallow Road
Mississauga, Ontario
MOTIVATED SELLERS: Welcome to 4631 Penhallow Road, This beautifully renovated residence boasts 1,787 sqft above grade with tasteful and high-end finishes throughout. This move-in-ready home was renovated in 2025 showcasing 3 brand new washrooms, luxury flooring, and sleek LED pot lights, creating a bright and inviting atmosphere in every room. The heart of the home is the gourmet kitchen, featuring a Quartz countertop[2025], Quartz backsplash[2025], new hood range[2025], and modern faucets perfect for both everyday living and entertaining. Every detail has been thoughtfully updated, including new receptacles and switches 6-panel doors, and fresh paint in the elegant Alabaster shade[2025], giving the home a clean and timeless look. Interior upgrades include all-new baseboard trims, removal of the main floor popcorn ceiling for a smooth, contemporary finish, 3 newly replaced windows[2025], along with brand new Aria vents[2025] throughout the home. The renovated staircase with custom iron pickets[2025] adds a striking architectural touch, while the new chandelier and outdoor lighting[2025] enhance both interior charm and exterior curb appeal. Additional highlights include a new steel front door for added security and style, and brand new roof shingles[2025]for long-lasting durability. This is a rare opportunity to own a thoughtfully updated home in one of Mississauga's most desirable neighbourhoods. The Neighbourhood offers a blend of residential comfort and accessibility, making it a desirable location for families and professionals alike. Enjoy The Ultimate In Convenience With Top Amenities Just Steps Away, Including Heartland Town Centre, Upscale Shops, BraeBen Golf Course, School, Transit, 401 & 403 Hwys, Home Depot, Costco, And The Famous Square One - All At Your Doorstep! Driveway has been resealed[Aug 2025] (id:60365)
94 Newhouse Boulevard
Caledon, Ontario
//Rare To Find Premium 43 * 110 Feet Ravine Lot// 3161 Sq Ft - 4 Bedrooms & 4 Washrooms Luxury Stone Stucco Elevation House in Southfields Village Of Caledon! Formal Living, Dining & Family Rooms - Gas Fireplace In Family Room!! Hardwood Flooring in Main & 2nd Floors! Family Size Kitchen with Granite Counter-Top & S/S Appliances! Oak Stairs & Carpet Free House! 3 Full Washrooms In 2nd Floor!! Laundry Is Conveniently Located In 2nd Floor! 2nd Sitting Area In 2nd Floor & Walk Out To Balcony* Master Bedroom Comes with Walk-In Closet & Fully Upgraded Ensuite with Double Sink! 4 Generous Size Bedrooms! Freshly & Professionally Painted!! Extra Deep & Ravine Lot* Walking Distance To Etobicoke Creek, Parks, Schools, And Playground. Shows 10/10** (id:60365)

