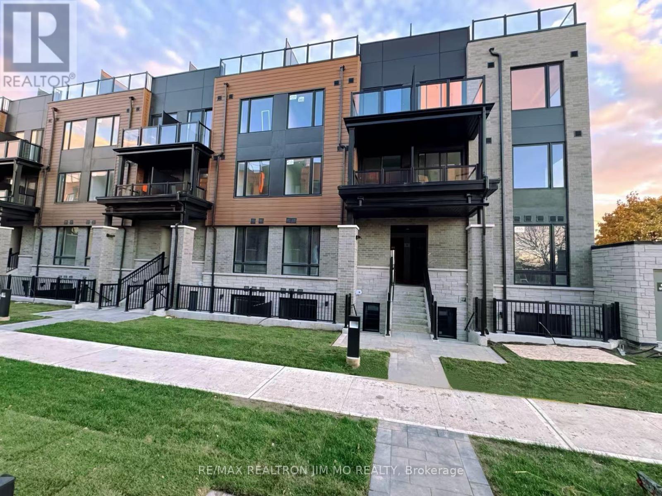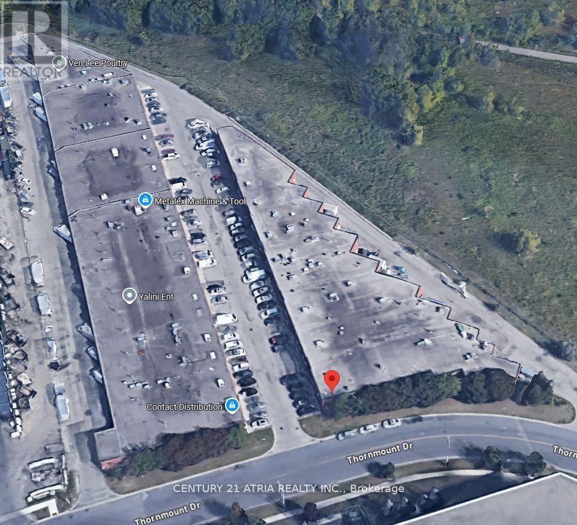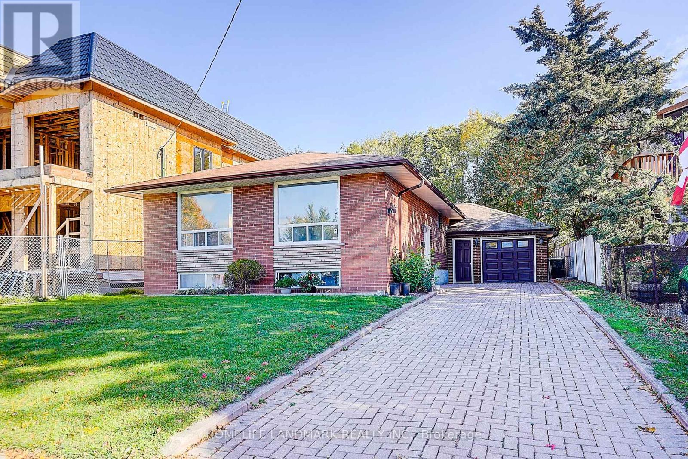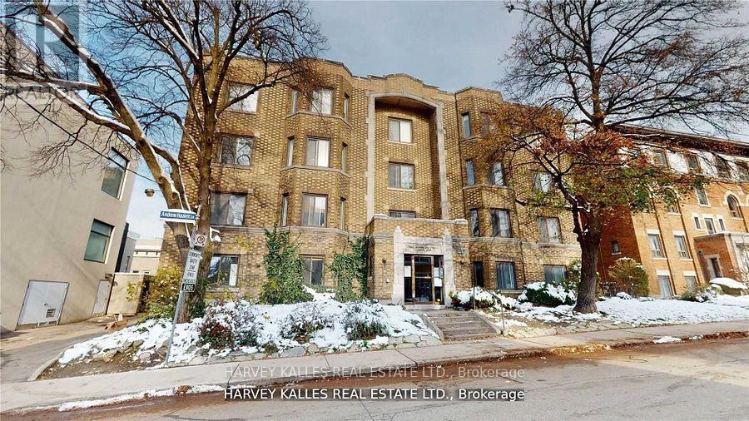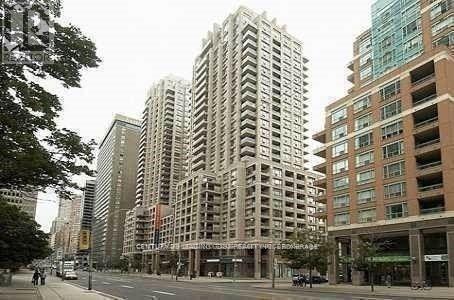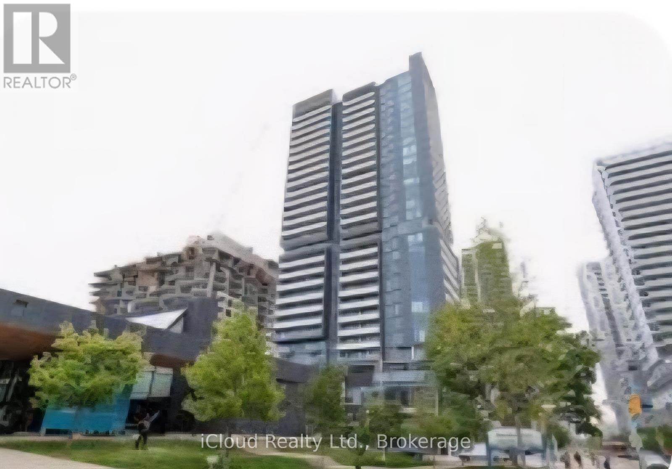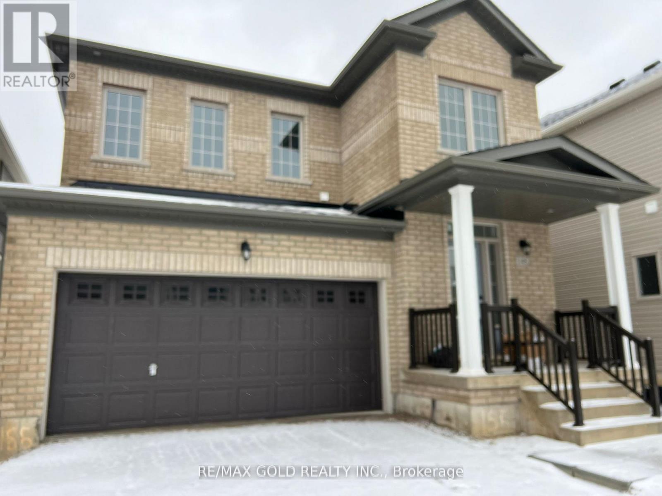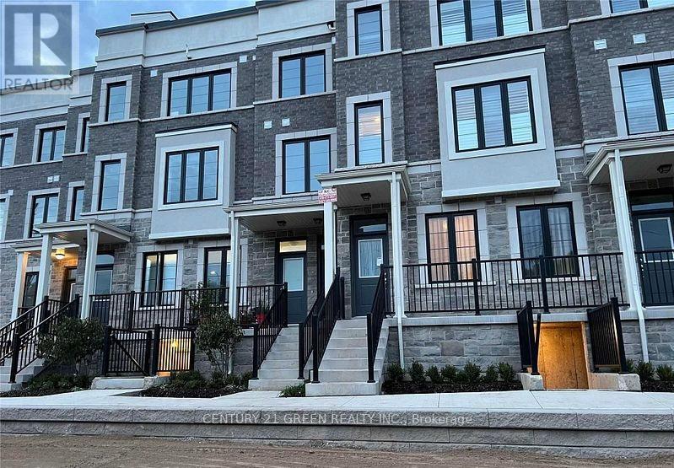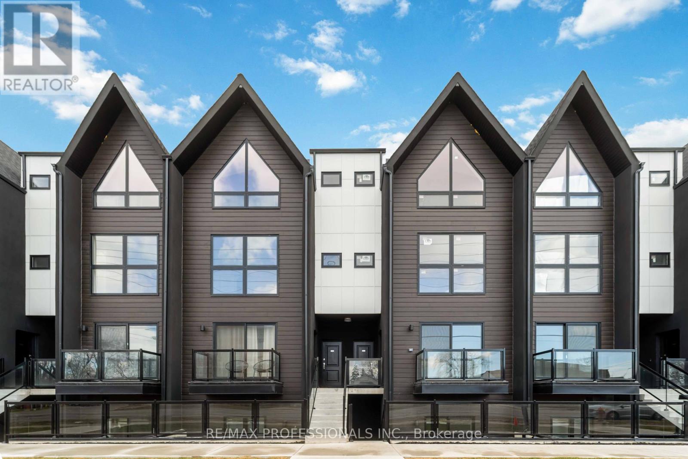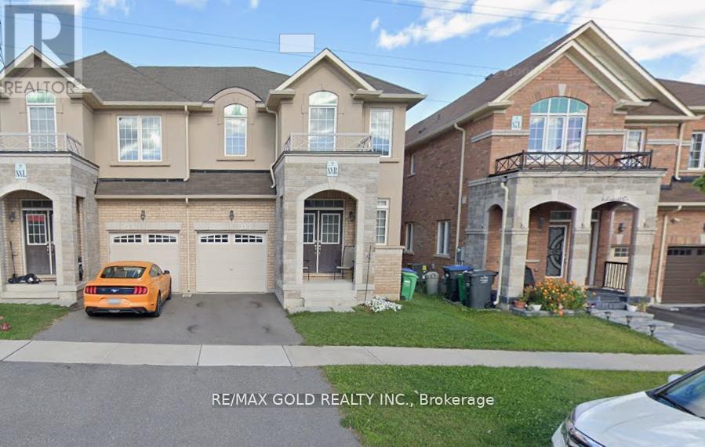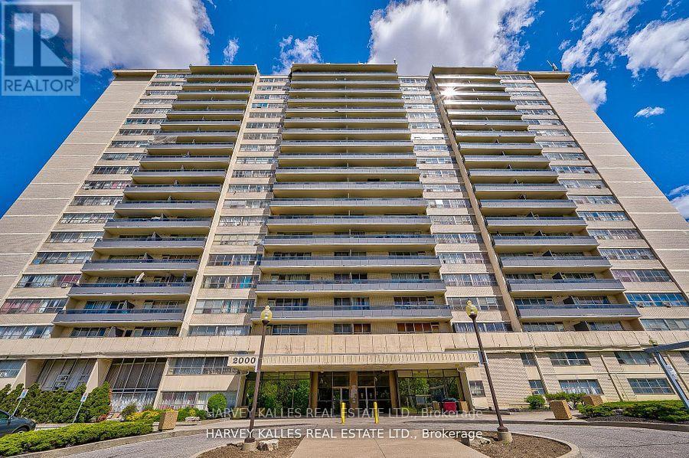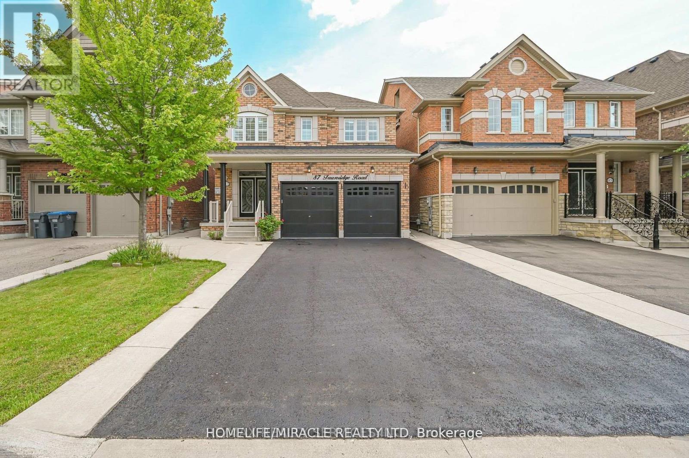4 - 113 Marydale Street
Markham, Ontario
Brand new townhouse 2 Bed+Den ( ideal for 3rd br), 3 washrooms ; 1025 Sq Ft + 66 Sq Balcony ! The interior features upgraded kitchen cabinets, a quartz countertop and backsplash, brand-new stainless steel appliances. With a 9 foot ceiling. The primary suite boasts a private ensuite with a walkout balcony and a generous closet space. close to top-rated schools, parks, community centres, costco, n walmart , banks, restaurants. Minutes to Hwy 407 and GO Station. Perfect for professionals, young families seeking quality and convenience in one of Markham's most connected communities. (id:60365)
23 - 50 Thornmount Drive
Toronto, Ontario
This Is a Rare and Exceptional Opportunity to Acquire a Well-Established and Highly Profitable Food Processing Business Specializing in the Production of Tofu, Tofu Balls, and Soy Milk. This Business Has Built a Strong Reputation and Loyal Customer Base Over The 18 Years. Supplies a Wide Range of Restaurants and Supermarkets, With a Strong Market Presence, Established Distribution Channels, and Consistently High Net Profits. With Its Consistent Record of High Net Profits, This Business Presents a Remarkable Opportunity for Both Investors and Operators Looking to Enter or Expand in the Rapidly Growing Food Industry. The Business Is Turnkey, Meaning Its Fully Operational and Ready for Immediate Transition. Whether You're Seeking to Invest in a Well-Run Operation or Expand Your Portfolio, This Is an Outstanding Chance to Step Into a Profitable and Booming Food Industry. (id:60365)
11 Doerr Road
Toronto, Ontario
Welcome to this beautifully updated detached home in the heart of Toronto's vibrant Scarborough community! Situated on an impressive 50 x120 ft lot, this property offers exceptional space, comfort, and convenience. The newly renovated main floor features modern finishes and a bright, open layout perfect for family living.Ideally located within walking distance to Scarborough Town Centre, and just minutes to Hwy 401, the LRT, YMCA, grocery stores, and Centennial College, this home offers unmatched accessibility for commuters, students, and families alike.The basement includes a well-kept private room currently rented to a reliable long-term tenant paying $620 per month, with no rent delays. The buyer must assume the tenant, providing an immediate and steady income stream.This is a rare opportunity to own a spacious, move-in-ready home on a premium lot in a prime location-perfect for end-users and investors. Don't miss it! (id:60365)
7 - 320 Lonsdale Road
Toronto, Ontario
LIVE R-E-N-T F-R-E-E Two (2) Months Free Rent If you move in before the end of 2025! Love Life On Lonsdale! Be Steps Away From The Vibrant Scene In Beloved Forest Hill Village And Make Your Next Move An Investment In One Of The Best Communities In The City. Central, Affluent, Convenient Living Is At Your Doorstep In This Charming And Classic Building Where Your Newly Renovated, Well-Appointed (Large) Apartment Will Be The Smart Choice For A Professional Single Or Couple, Downsizer, Or Whoever Appreciates Size And Substance. Yolo! Parking not available. Photos are Illustrative in Nature and May Not Be Exact Depictions of the Unit. (id:60365)
1905 - 909 Bay Street
Toronto, Ontario
Location, Location, Near U of T Campus, All Utilities Heat, Hydro, Water are Included, One U/G Parking & Storage Locker are Included, Steps To All Amenities, Subway, Public Transit, Entertainment, Shops & Restaurants, Beautiful Corner Suite, Panoramic Unobstructed View, Move-in Ready, Large Open Balcony, Safe & Secure 24 Hour Security & Concierge, Modern Building With Recreational Facilities. (id:60365)
610 - 225 Sumach Street
Toronto, Ontario
This Listing is available for sale in different categories such as rent to own, Seller take back mortgage for 2 years at 4.54%. Welcome to beautiful one bedroom condo, TTC at your door stop, close to all modern facilities, Eaton Centre, TMU, George brown, St. Lawrence market. Full large balcony. (id:60365)
148 Limestone Lane
Shelburne, Ontario
Step into comfort and charm at 148 Limestone Lane, nestled in the heart of Shelburne's thriving Emerald Crossing community. This stunning Lombard Model home (Elevation C) offers a thoughtfully designed 3-bedroom layout, perfect for growing families or savvy investors. With 1,499 sq. ft. of modern living space, this elegant home boasts: A sunlit open-concept kitchen and breakfast area with backyard access, A spacious great room perfect for entertaining, A serene master suite with ensuite and walk-in closet, Convenient second-floor laundry, Designer finishes and quality construction from Leanne Homes, Located minutes from schools, shopping, parks, and Hwy 10. (id:60365)
51 - 383 Dundas Street E
Hamilton, Ontario
Absolutely stunning stacked townhome 2 bed & 3 Bath in the Heart of Waterdown! Approx. 1,200 Square Feet of upgraded living space! Huge Roof Top Terrace (27x18 SqFt)!! Open Concept living & dining rooms, upgraded kitchen with 4 stainless steel appliances, quartz countertop, backsplash, California shutters & crown moulding throughout the house!! Two Parking Spots (1 Garage & 1 Driveway), extra storage space in the Garage!! Walking Distance to Downtown Waterdown, Minutes to Go Train, School, Restaurants, shopping. Easy Access to Highways 403 & 407. and Much More! (id:60365)
106 - 7277 Wilson Crescent
Niagara Falls, Ontario
Brand new condo townhouse, fully upgraded two - bedroom, two - bath stacked townhouse just listed! With sleek, modern finishes throughout, this home effortlessly combines style, comfort and convenience. Enjoy the outdoors from your own beautiful outdoor space, perfect for relaxing or entertaining. Located just 3 minutes from the breathtaking Niagara Falls, you'll have easy access to world-class attractions, restaurants, and more, all within walking distance. Plus, you're close to major highways, schools, plazas, and a golf course. With a spacious layout, premium upgrades, and an unbeatable location, this brand - new home is a true gem! (id:60365)
34 Leadership Drive
Brampton, Ontario
4-Bedrooms Semi, Close To Steeles And Mavis, Main Floor Laundry, Strip Hardwood Floors On Main Floor Hallway, Family Room And Living Room. Entrance To Garage, Gas Fireplace, Close To Beautiful Park, Transit, Highways, Heartland Plaza Schools Etc. Granite. Upper Level Only. (id:60365)
614 - 2000 Sheppard Avenue W
Toronto, Ontario
L-I-V-E ! R-E-N-T! F-R-E-E!. One month free on a 12 month lease! Spacious 2-bdrm apartment available at Jane & Sheppard with a big balcony, private swimming pool and amazing playground accessed only by building residents. Hardwood floors, new appliances and access to card operated laundry with plentiful and powerful washer & dryers. On-site staff and building super are friendly, reliable and accessibly responsive. Heat included. Water and hydro paid by Tenant. Move-in right away! (id:60365)
Bsmt - 87 Fawnridge Road
Caledon, Ontario
Spacious and well-maintained legal basement apartment with 2 bedrooms and 1 full washroom in a high-demand Caledon neighborhood. Features a separate entrance, private ensuite laundry (stacked washer & dryer), and 2 car parking. Bright, open layout with modern finishes, perfect for a small family or working professionals. Located close to all major amenities including community center, library, park/trails, plaza, grocery stores, and restaurants. Easy access to Highway 410 ideal for commuters.2 Bedrooms1 Full Washroom Separate Entrance Private Laundry2 Parking Spots Close to Community Amenities & Highway Tenant to pay 30% utilities. No smoking. No pets preferred. Available Immediately! (id:60365)

