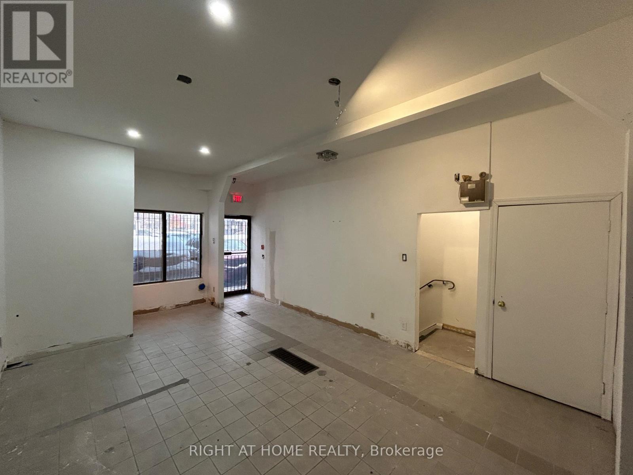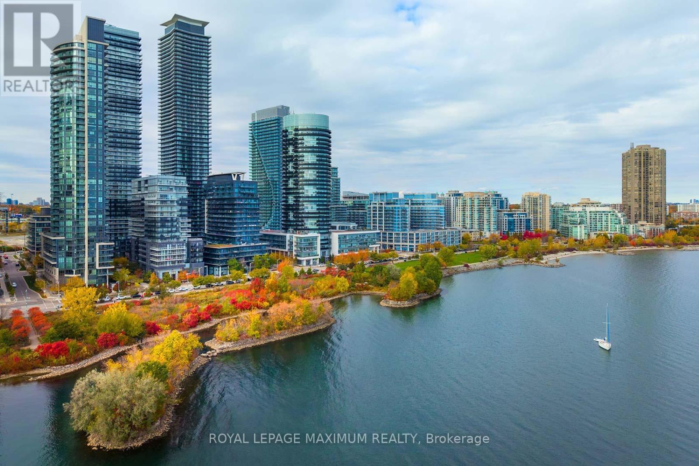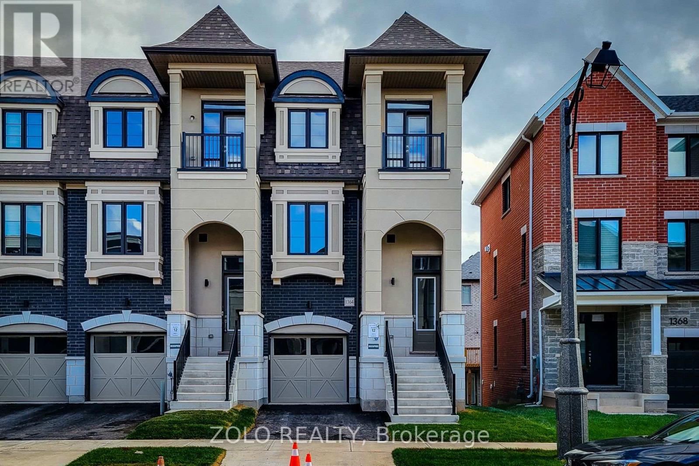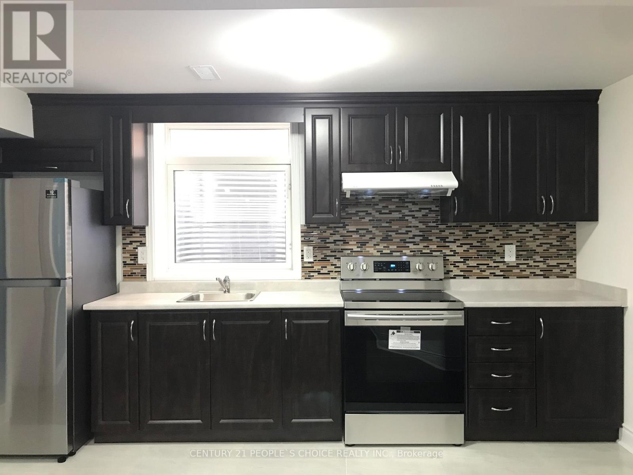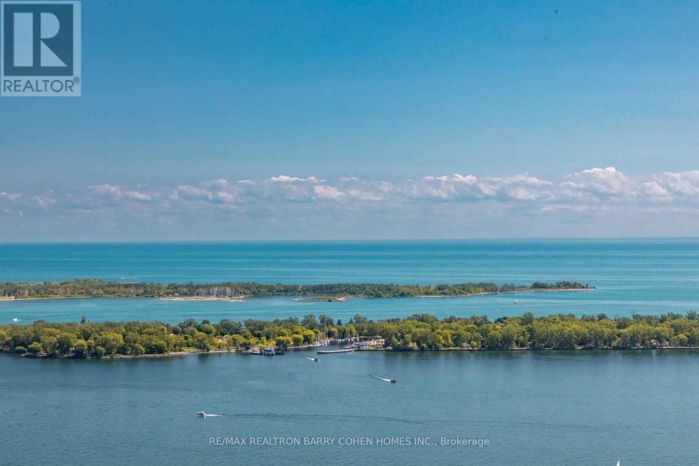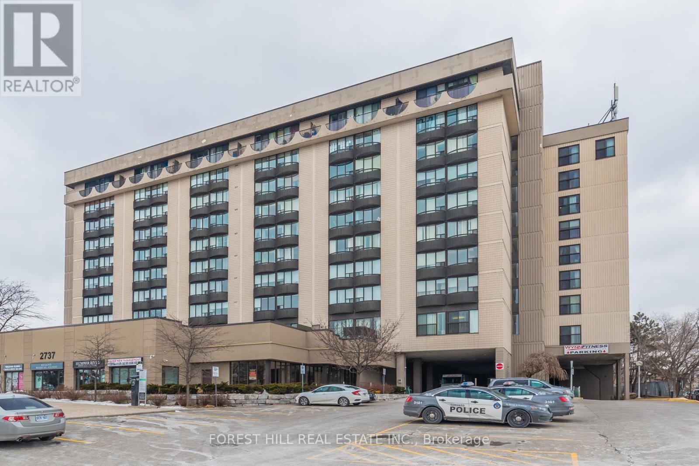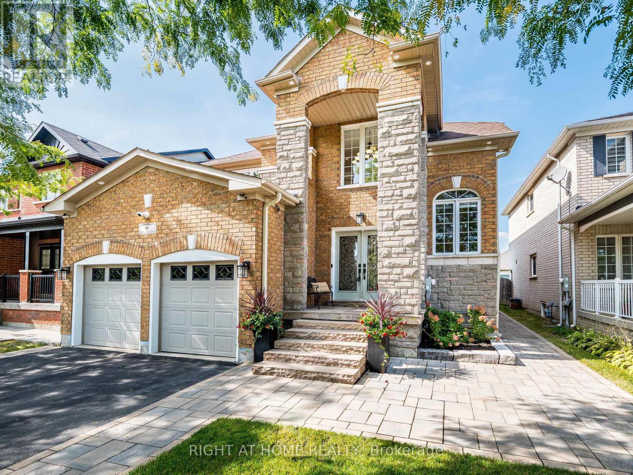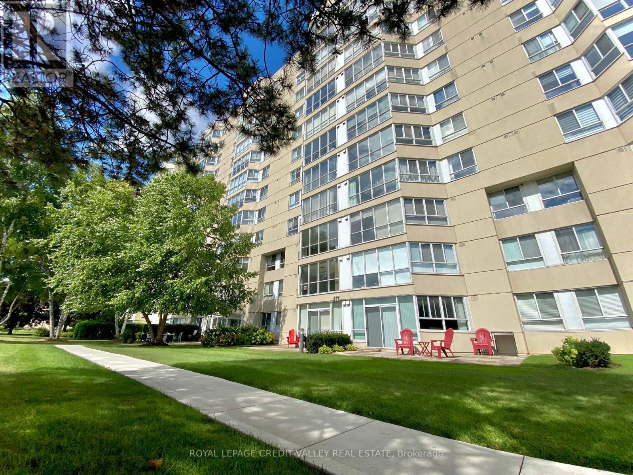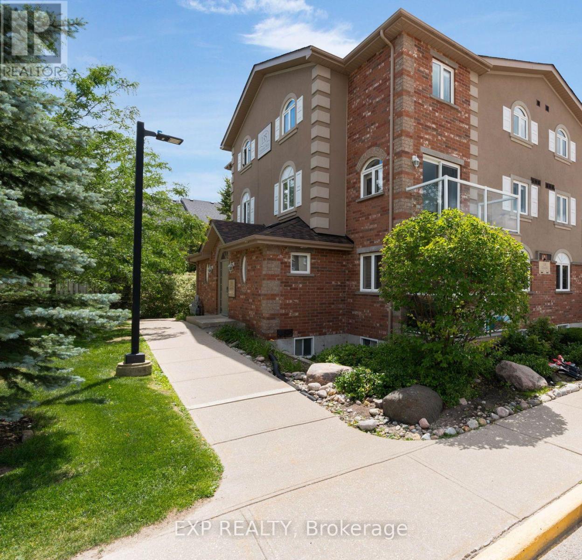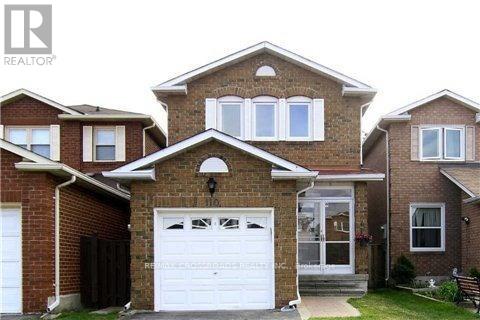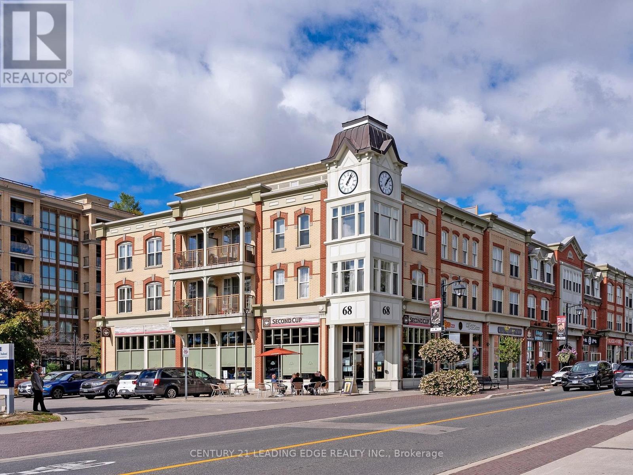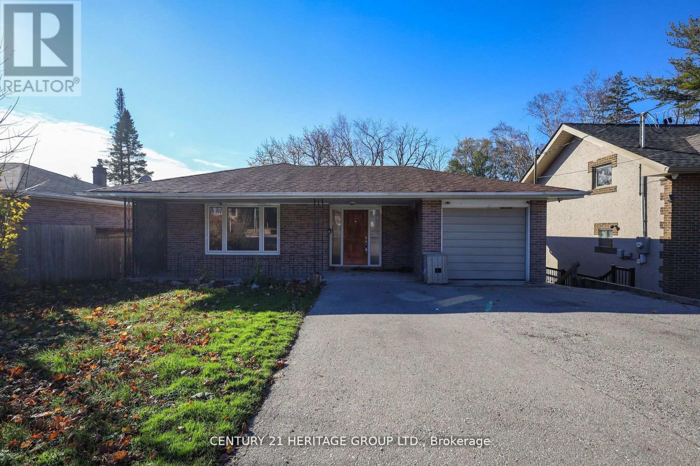553 Marlee Avenue
Toronto, Ontario
Bright and versatile commercial space for lease near Marlee and Glencairn, ideal for professional office, wellness, therapy, beauty, tutoring, or creative uses. Approximately 1,086 sq. ft. total, featuring a main floor back office with private entrance and a lower level with washroom and shower. Conveniently located steps to TTC and minutes to Allen Road and Eglinton, this property provides an accessible, quiet workspace in a prime midtown location. (id:60365)
609 - 110 Marine Parade Drive
Toronto, Ontario
Experience Lakeside Luxury at Riva Del LagoWelcome to this stunning 1-bedroom corner suite in the highly desirable Bayview Shores community. Located in the prestigious Riva Del Lago building, this bright and modern residence offers the perfect blend of style, comfort, and outdoor living.Enjoy two private outdoor spaces, including a balcony off the primary bedroom with breathtaking city and lake views, plus a massive 486 sq. ft. terrace off the main living area - complete with water and natural gas hookups for a BBQ, ideal for entertaining or unwinding outdoors.The sleek kitchen features stainless steel appliances and upgraded quartz countertops, while the spacious open-concept living and dining area is filled with natural light and provides two walkouts to the terrace. The primary bedroom offers serene views and direct outdoor access, and the heated bathroom floors add a touch of everyday luxury.Riva Del Lago offers resort-style amenities and a modern lobby, all set right on the shores of Lake Ontario. Nestled in vibrant Humber Bay Shores, you'll enjoy easy access to trails, waterfront parks, restaurants, and just a short drive to downtown Toronto.A truly unique opportunity to live lakeside in one of Toronto's most coveted communities. (id:60365)
1364 Kaniv Street
Oakville, Ontario
Brand-new freehold 3-storey end unit townhouse offering 2332sq.ft. of modern living space. This home features 4 bedrooms, 4 bathrooms, and sleek laminate flooring throughout. The ground level includes a 4th bedroom with a private entrance from the garage, ideal for guests or a home office. The second floor boasts an open-concept layout with a contemporary kitchen, stainless steel appliances, large center island, dining area, and a bright great room with walk-out to balcony. Perfectly situated beside 16 Mile Creek nature park, within walking distance to Oakville Hospital, and just minutes from major highways, public transit, shopping, dining, and entertainment. Unfinished walk-out basement offers excellent future potential. (id:60365)
10 Amaretto Court
Brampton, Ontario
Great Location of Brampton!! Spacious, Sun-filled, bright, and Beautiful Legal 2 Bedroom + 1 Washroom Basement Apartment with a Separate entrance available for lease. Walking Distance To Good Rating (Junior and High) Schools & Public Transit is about 500 meters away. Minutes to Mt Pleasant GO Station! 1 parking space on the driveway is included. Close to All Major Groceries, shopping, banks, Triveni Mandir, and Restaurants. No smoking & No pets. Tenants pay 20 % Utilities. NO PETS AND NO SMOKING. (id:60365)
5101 - 16 Harbour Street
Toronto, Ontario
A Rare Find Pinnacle's Luxurious Penthouse Suites In The Success Tower At 16 Harbour Street, Where Luxury Living Meets Toronto's Vibrant Waterfront. Soaring High Above The City On The 51st Floor At This 2,112 Sq. Ft. Corner Penthouse Residence Which Offers A Fabulous Blend Of Modern Design, Expansive Comfort, And Unforgettable Views. From The Moment You Enter, You're Greeted By ~10 Ft. Ceilings And, A Light-Filled, Open-Concept Layout Framed By Floor-To-Ceiling Windows. The Panoramas Are Nothing Short Of Spectacular Lake Ontario, The Dazzling City Skyline, And Even A Rare Greenbelt View Rising From The Water. A One-Of-A-Kind Sight That Sets This Home Apart. The Crown Jewel Of The Suite Is The 450 Sq. Ft. Wraparound Balcony, Designed To Blur The Line Between Indoor And Outdoor Living. Whether Its A Quiet Morning Coffee, Sunset Cocktails With Friends, Or Simply Soaking In Toronto's Beauty From Above, This Outdoor Retreat Is Unmatched. Inside, The Chef-Inspired Kitchen Flows Seamlessly Into The Living And Dining Areas, Perfect For Entertaining Or Everyday Life. Spacious Principal Rooms Ensure Comfort, Flexibility, And Style, All Enhanced By Natural Light And Breathtaking Views From Every Angle. As Part Of The Prestigious Pinnacle Centre, Residents Enjoy Resort-Style Amenities, Including A Fully Equipped Fitness Centre, Indoor Pool, Hot Tub, Sauna, Billiards, Party Room, Business Centre, Guest Suites, And 24-Hour Concierge. Step Outside And You're Just Moments From Union Station, The Path, Scotiabank Arena, Financial District, Harbourfront Centre, Fine Restaurants, Shops, And The Lake.This Is More Than A Home, Its A Lifestyle Defined By Convenience, Sophistication, And The Very Best Toronto Has To Offer. Opportunities To Own A Penthouse Of This Caliber At 16 Harbour Street Are Truly Rare. (id:60365)
215 - 2737 Keele Street
Toronto, Ontario
Available for January 1 occupancy. Spacious One Bedroom Condo With Granite Countertops And Hardwood Floors. Bathroom Has Soaker Tub. Ensuite Laundry And One Parking Space Included. Tenant Pays Utilities. Concierge On Site. Convenient To Shopping And Easy Highway Access. Professionally Managed. Parking Is Located At James Finlay Way, Parking Space #i-5. (id:60365)
6 Berrycreek Drive
Brampton, Ontario
Beautifully Upgraded and in Pristine Move-in Condition => Impressive Front Elevation with Show-Stopping Curb Appeal => Home Sits on a on a Sought After Exceptional D E E P LOT, Measuring 41 Feet x 109.91 feet - Offering the Ideal Balance of Space and Serene Privacy => Stunning Curb Appeal with an Inviting Open-to-Above Covered Front Porch with Flagstone Flooring, Elegant Stone Elevation & Interlock Walkways => A Double Door Entry to a Welcoming Two Storey Grand Foyer with Picture Windows & Remote Operated Zebra Blinds => Nine foot Ceiling Heights on the Main Floor => Crown Moulding, Hardwood Floors, Oak Staircase & Iron Pickets => Exquisite Custom-Built Showcase Units, Designed with Impeccable Craftsmanship => Combined Living Room & Dining Room Offering a Warm & Intimate Setting for Gatherings => Main Floor Family Room with a Stone-Bordered Fireplace & 2 Custom Built-In Display Units with Elegant Glass Shelving => Upgraded Family Size Kitchen with a Center Island; Featuring Solid Maple Wood Cabinetry, Extended Uppers with Crown Moulding, Undermount Pot Lights, Stylish Backsplash & Stainless-Steel Appliances => Walkout from the Breakfast Area to a Beautifully Landscaped Oversized Lot Featuring a Large Interlock Patio ideal for family Gathering and Entertaining => Main Floor Laundry Room with Direct Garage Access, Designer Custom Cabinetry & Quartz Counters => 2nd Floor Sitting retreat Overlooking the Grand Two-Story Foyer => MBR features an Upgraded 4-Piece Ensuite & a Custom-Built Dual Closets Complete with a Makeup Desk => Professionally Finished BSMT with Spacious Rec Room, Custom Built Wet Bar, Showcase Cabinets, Floating Shelves, Built-In Working Desk & a 3-Piece Bathroom; Perfect for a Growing Family => Interior & Exterior Pot Lights => Conveniently Located Close to Restaurants, Schools, Shopping, Parks, Fortinos, and the Cassie Campbell Community Centre => Showcasing Exceptional Pride of Ownership ! ! ! => Truly a 10+ Home (id:60365)
911 - 5280 Lakeshore Road
Burlington, Ontario
Rare apartment available in one of Burlington's most sought-after lakefront residences. This stunning corner unit offers breathtaking views of Lake Ontario from every room, with the shoreline and a beautifully landscaped private lawn right outside your door for a serene lakeside retreat. The Building's lobby offers direct sightlines to the water, while, residents enjoy access to top amenities including outdoor pool, fitness centre, saunas, Tennis and pickleball court, BBQ area, party room with lake views, and visitor parking. This unit features underground parking, an electric fireplace, and a spacious layout with natural light throughout. With the comfort of all utilities included in one of the most well-maintained buildings. Perfectly located just minutes from downtown Burlington, trails, waterfront parks, shops, restaurants, transit and hospital. (id:60365)
3 - 135 Sydenham Wells
Barrie, Ontario
Presenting 135 Sydenham Wells - Unit 3. This inviting multi-level townhouse is located in a safe, family-friendly community in Barrie's desirable north end. Offering a unique corner layout, this home is filled with natural light from numerous windows, creating a bright and airy atmosphere throughout. The main level features an open-concept living and dining area, quality hardwood flooring, a convenient 2-piecebathroom, and a walk-out to your private balcony ideal for relaxing or entertaining guests. The stylish kitchen includes stainless steel appliances and blends seamlessly into the main living space. Upstairs, you'll find two generously sized bedrooms, each with walk-in closets, along with a spacious 4piece bathroom featuring an oversized vanity. Enjoy the convenience of exclusive parking spot #14, located right outside your front door, plus added peace of mind with on-site security cameras. This pet- and family-friendly complex also includes a playground and green space, perfect for outdoor enjoyment. Located just minutes from Georgian College, Royal Victoria Hospital, Highway 400, and a wide range of amenities (id:60365)
110 Whitney Place
Vaughan, Ontario
Renovated 3 Bedroom 3 Bathroom In The Convenient Area Of Lakeview Estates Near Bathurst & Steeles In Vibrant Thornhill. Fully Detached Home On A Quiet Street with One Car Garage & Professionally Finished Basement. This Cozy Home Has Hardwood Floors Through-Out, Newer Stainless Steel Appliances, Newer Washer and Dryer, Pot Lights, Closet Organizers, and Galley Kitchen with Eat-In Area. Perfect Private Backyard Space for Entertaining on the Large Deck! Walking Distance To Transit, Promenade Shopping Mall, Groceries, Parks, & Top Ranked Schools (Hodan Nalayeh SS - 7.8 Ranking). Just Move In! (id:60365)
303 - 68 Main Street N
Markham, Ontario
Live in one of Markham's Most Desirable Boutique Condos! This magnificent 2 Bedroom Plus Study is approximately 958 SqFt. Unit Features a Bright & Spacious Open Concept Floor Plan. 9' ceilings, Hardwood Floors, Stainless Steel Kitchen Appliances, Quartz Counters. Primary Bedroom has a 4 Piece Ensuite and a Generous size Closet. Building Amenities include a Concierge, Roof Top Terrace, Exercise Room, Party Room And Visitor Parking. Walk To All Amenities Like Local Shops And Restaurants, Schools And Community Centre/Library, Premium Parking Spot (By The Elevator). Upgraded Appliances, Upgraded Floors, Crown Moulding, California Shutters And Much More! Tenant Pays For Tenant Insurance, Heat Pump And Personal Utilities. (id:60365)
12918 Keele Street
King, Ontario
Enjoy The Privacy Of This Fully Detached Home, Available For Lease In King City. This Spacious Bungalow Features 3 Bedrooms On The Main Floor And 2 Additional Bedrooms In The Beautifully Finished Basement Ideal For Families Or Multi-Generational Living. The Main Level Boasts An Open-Concept Layout With Hardwood Floors Throughout And Plenty Of Natural Light. The Primary Bedroom Includes A Walk-Out To A Large Two-Tier Deck Perfect For Relaxing Or Entertaining. Recently Painted And Updated With Stylish Pot Lights, This Home Offers A Clean, Modern Feel Throughout. The Basement Features A Separate Entrance And A Fully Equipped In-Law Suite, Complete With Kitchen And Walk-Out To A Deep, Fenced Backyard. No Carpet Anywhere In The Home. Conveniently Located Just A Short Walk To The King City GO Station And Minutes To Hwy 400, Shops, Schools, And Restaurants. (id:60365)

