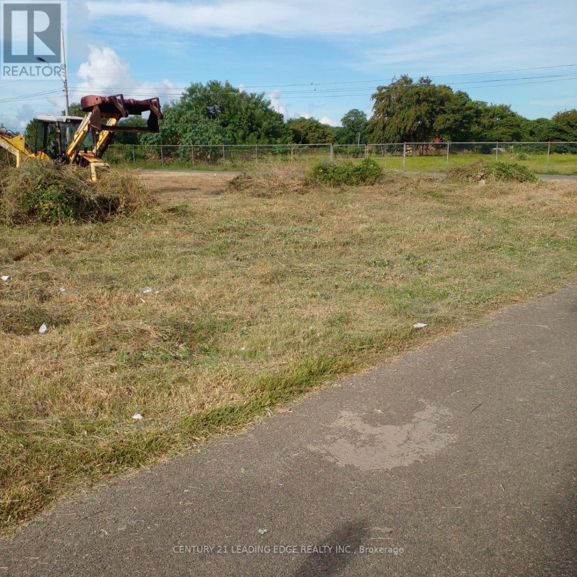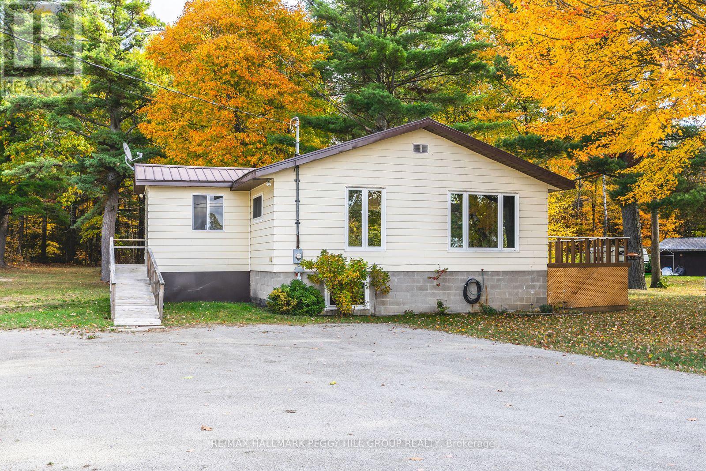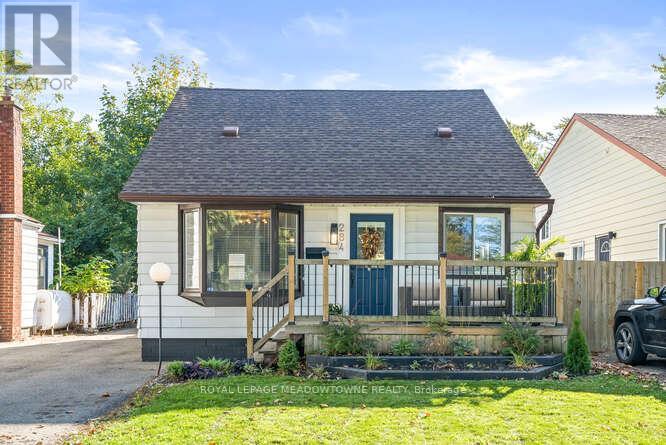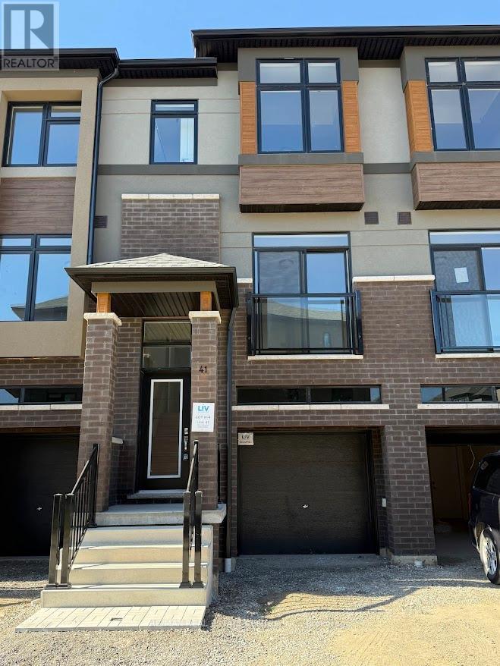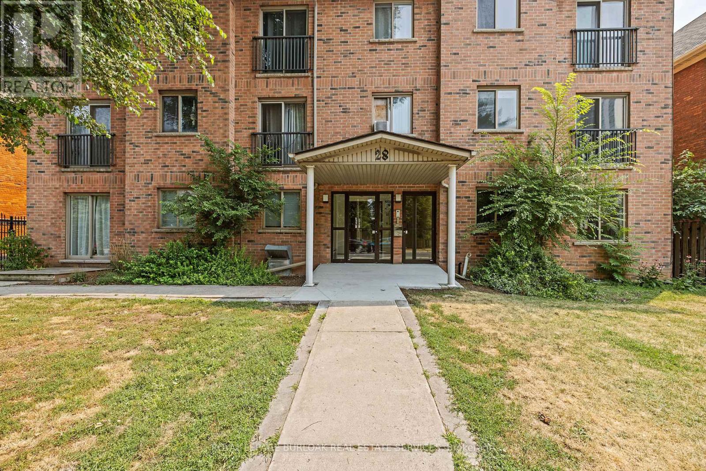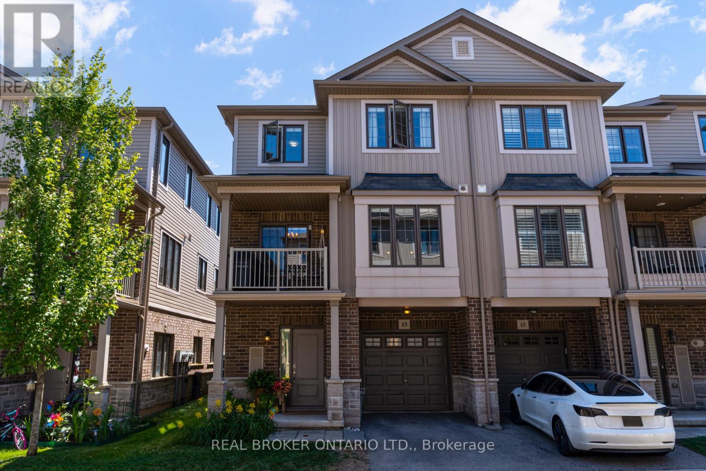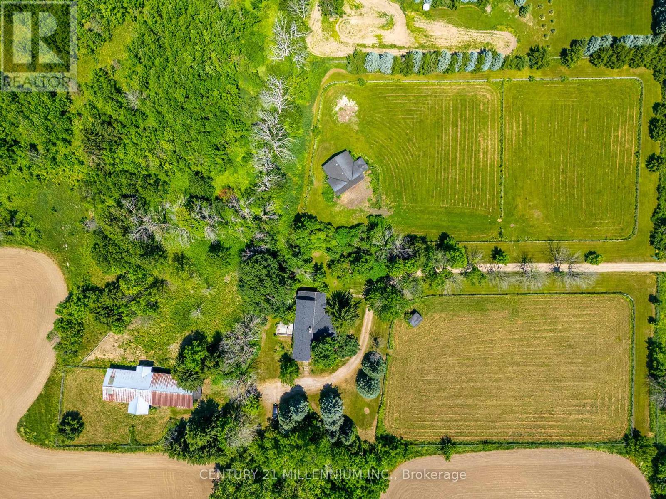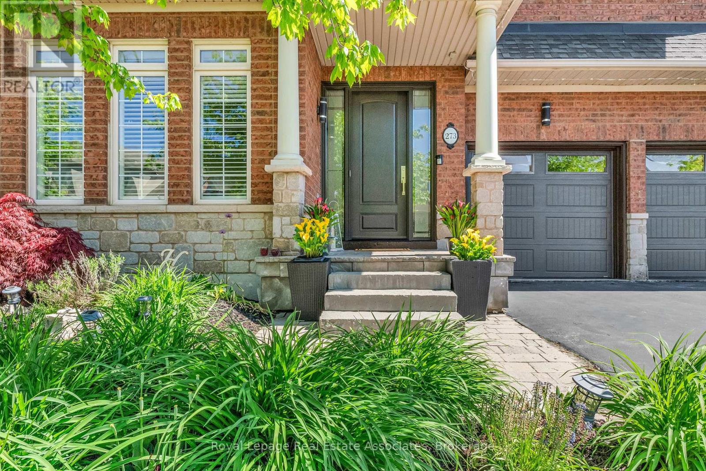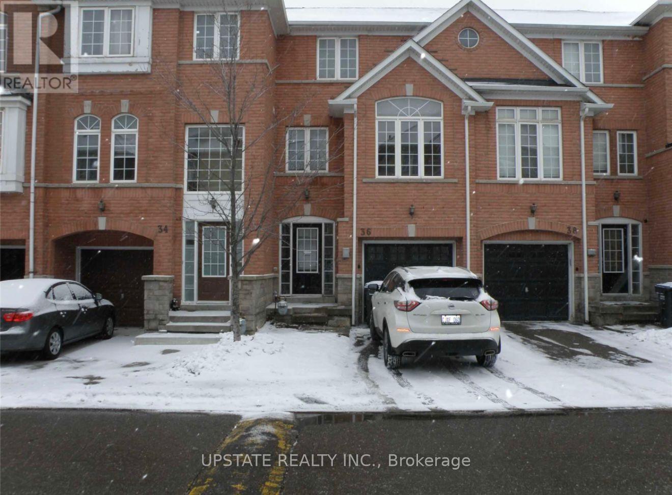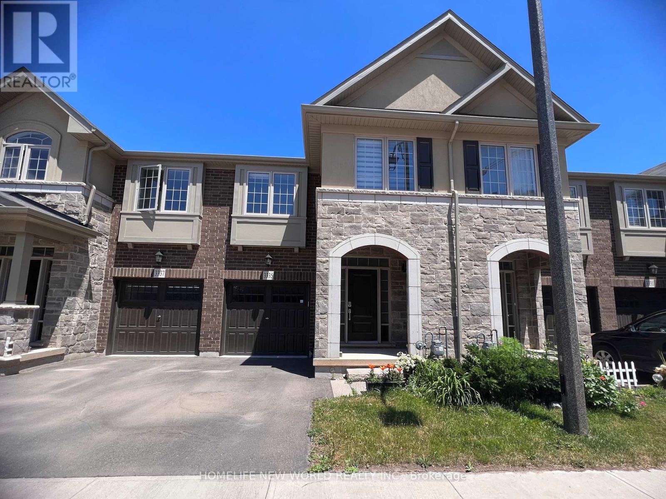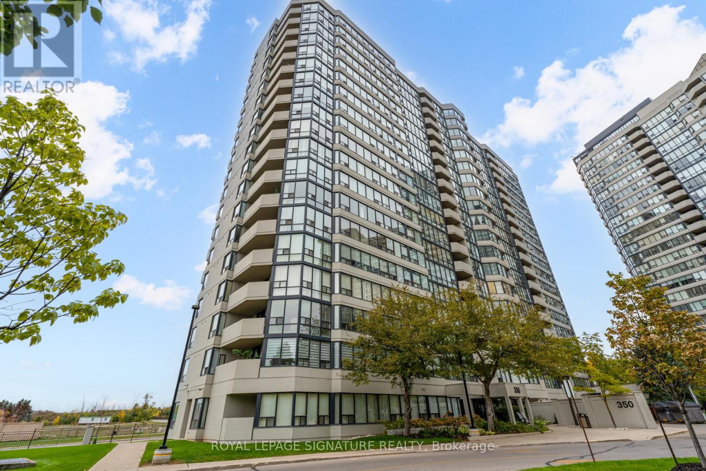4a4 Crusoe Drive
Tobago, Ontario
Discover an exceptional opportunity to own a prime corner lot in the desirable area of 4A4, comprising approximately 1,385.5 m. This flat, build-ready parcel boasts a solid coral base-ideal for construction-and is bounded by the well-known Crusoe Drive. Situated directly opposite a row of attractive modern townhouses, the location offers added appeal and potential value for future development or investment. Convenience is key, with the ANR Robinson International Airport just a 5-minute drive or a leisurely 25-minute walk away. The property is also ideally located near some of Tobago's most popular beaches, including Crompston Bay, Crown Point Bay, Store Bay, Milford Bay (Swallows Bay), and the iconic Pigeon Point Beach-only a 10-minute drive at most. A rare find offering both accessibility and lifestyle-this lot is perfect for your dream build or next investment project. (id:60365)
332 Baxter Loop Road
Georgian Bay, Ontario
COZY BUNGALOW ON OVER 1 ACRE ACROSS FROM GEORGIAN BAY WITH PRIVATE FORESTED BACKDROP! Imagine starting your day at 332 Baxter Loop Road with the sparkle of Georgian Bay just across the road, your boat waiting at the CNC Marina steps from your door, and a day of fishing, island hopping, or exploring the shoreline ahead. This 1,400 sq ft bungalow sits on a very private 1.13-acre lot backing onto lush forest with no direct rear neighbours, offering space for gardens, outdoor living, and quiet moments under the trees while you enjoy the surrounding nature. Only 5 minutes to Honey Harbour's shops, restaurants, and general store, with Port Severn, Waubaushene, Coldwater, and Midland all close by, you'll also enjoy nearby hiking trails, Georgian Bay Islands National Park, prime fishing spots, and Oak Bay Golf Course just 13 minutes away. The bright eat-in kitchen features a charming brick feature wall and an arched doorway, while the living room offers oversized windows and a sliding walkout to the large side deck, perfect for morning coffee or summer dinners. Three main floor bedrooms, a 4-piece bathroom, and a freshly painted interior provide a fresh, welcoming space, with a full, unspoiled basement ready to suit your needs. A #HomeToStay where your vision can turn potential into something unforgettable. (id:60365)
284 Ivon Avenue
Hamilton, Ontario
Welcome to 284 Ivon Ave located in Hamilton's east end, in the family-friendly community of Normanhurst. This home ismove in ready and offers 3 bedrooms and 2 updated full bathrooms. Open concept kitchen and living area on the main and awalkout to the large back deck into your private backyard complete with a hot tub & gas bbq hookup, ideal for relaxing orhosting guests year-round. One of the standout features of this property is the incredible heated garage/workshop. With tallceilings and approximately 465 sqft of space, it's a dream setup for hobbyists, tradespeople, or anyone in need of extra storageor a versatile workspace. Conveniently located close to parks, schools, shopping, highway access, and more! (id:60365)
41 - 660 Colborne Street W
Brantford, Ontario
Experience modern living in this brand-new 3-bedroom, 2.5-bath freehold townhouse, ideally Grand River, Hwy 403, parks, schools, and shopping, this home offers incredible value. Don miss the opportunity to own a beautifully upgraded home in one of the areas most sought-after Community. Built by a renowned builder, this upgraded Elevation A model showcases 9-footEnjoy a bright open-concept layout with high-end finishes throughout. With capped developmentcommunities!ceilings on the main floor, a walk-out basement, and a stylish brick and stucco exterior. Levies, an amazing lot perfect for outdoor enjoyment, and a prime location just minutes to the situated on a premium walk-out lot backing onto green space in the prestigious Sienna Woods (id:60365)
42 Arthur Avenue N
Hamilton, Ontario
"Welcome to 42 Arthur Avenue North, Hamilton a beautifully renovated 3-bedroom, 2-bathroom detached two-storey home nestled in the heart of the city. This stunning property showcases modern upgrades throughout, including brand-new flooring, a stylish kitchen with stone countertops, and elegantly updated bathrooms. Enjoy the convenience of both a private front driveway and a rear garage, perfect for parking or extra storage. With its blend of charm, comfort, and functionality, this home is move-in ready and sure to impress." (id:60365)
104 - 28 Victoria Avenue N
Hamilton, Ontario
The main floor condo is all about simplicity, comfort, and connection. The bright, open layout with large windows and pot lights gives the space a welcoming, modern vibe , the kind you'll actually look forward to coming home to. The kitchen balances style and practicality with stainless steel appliances, a tile backsplash, and an undermount sink, while in-suite laundry, parking and a storage locker keep life running smoothly. The building itself is secure and well cared for, with monitored cameras, a new fence and a refreshed entrance. Efficient heating and cooling means you'll stay comfortable year-round without fuss. And when you step outside, everything you need is at your doorstep - Hamilton General, West Harbour GO, restaurants, shops and daily conveniences are all within walking distance. It's the kind of place where you can trade long commutes and high maintenance for more time enjoying the city around you. Whether you're a first time buyer, an investor, or just ready for easy living in a central, walkable neighbourhood, this condo is a smart move. (id:60365)
49 - 377 Glancaster Road
Hamilton, Ontario
Welcome to 49-377 Glancaster Road, a premium end-unit where modern living meets comfort in this beautifully upgraded 2-bedroom, 1.5-bath townhome. Perfect for young professionals, small families, or downsizers ready to settle into a space that truly feels like home. Step inside to a bright, versatile entryway, an ideal spot for a home office, play area, or mudroom complete with a spacious closet and direct access to the garage. Head upstairs to the heart of the home: an open-concept living space with hardwood floors, recessed lighting, and large windows that fill the home with natural light. The upgraded kitchen features quartz countertops and premium KitchenAid appliances, seamlessly connected to the dining and living areas for easy entertaining. Slide open the doors to your private balcony and enjoy your morning coffee and evening sunsets! On the third level, youll find two generous bedrooms and a fully renovated main bath with a stunning walk-in glass shower and double vanity. Convenient bedroom-level laundry adds everyday ease, and the custom hybrid blackout blinds throughout the home offer privacy and comfort. With parking for two (garage & driveway), ample visitor parking, and a family-friendly community, this end-unit townhome has everything you need - all nestled in a quiet, welcoming complex close to Kopperfield Park, Meadowlands Power Centre, highway, trails, and more! (id:60365)
836100 4th Line East Line E
Mulmur, Ontario
Charming Equestrian Hobby Farm on 9.62 Acres in the Rolling Hills of Mulmur near Hwy 89 & Airport Rd. Escape to the country and bring your dreams to life on this picturesque 9.62-acre hobby farm, ideally located on a paved road, near Violet Hill, in the sought-after hills of Mulmur. Brimming with charm, character, and incredible potential, this unique property is ready for someone with vision and heart to make it shine.The 2-storey home spans over 2,600 sq ft, offering 3 spacious bedrooms, 2 bathrooms, and a warm, rustic feel throughout. Exposed beams, large principal rooms, three wood-burning fireplaces, and a beautiful covered wrap-around porch sets the tone for country living at its finest. Recent updates include a new propane furnace and new shingles (both in 2023). Equestrian lovers will appreciate the two barns both with water and hydro and multiple paddocks already in place. The larger barn features 6 stalls (with room to add more), hay storage, and ample room for equipment. The smaller barn offers a run-in shelter, 3 stalls, and even more storage. Whether you're looking to start a hobby farm, raise animals, or simply enjoy the peaceful rural lifestyle, this property offers endless opportunities. It does need a bit of TLC, but with the right touch, it could be transformed into a truly special homestead less than an hour to Barrie or to Pearson Airport. Note that the house was built in 1974; it has the charm of a rustic farmhouse, but has full height basement with exterior door that opens to outside stairs up to ground level. (id:60365)
273 Duskywing Way
Oakville, Ontario
Live the lifestyle you've been dreaming of in this beautifully appointed home on a premium ravine lot in Oakville's sought-after Lakeshore Woods community. Backing onto tranquil green space, this rare find offers the perfect balance of privacy and convenience-just minutes from the lake, Bronte Harbour, and scenic wooded trails. The main floor showcases an open-concept layout with hardwood floors and sun-filled windows framing serene ravine views. At its heart is a fully renovated chef's kitchen featuring quartz countertops, stainless steel appliances, a stylish backsplash, and an oversized island with seating for six-an ideal space for everyday living and effortless entertaining. The kitchen flows seamlessly into the family room, where a cozy gas fireplace and forest views create an inviting retreat. Step outside to your private backyard oasis-a resort-inspired space with a saltwater pool, lush landscaping, and multiple areas to dine, lounge, and entertain, all surrounded by nature's beauty. Upstairs, you'll find four spacious bedrooms, including a luxurious primary suite with dual closets and a spa-like ensuite complete with an oversized glass shower, corner soaker tub, and heated towel bar. A second bathroom with double sinks and a glass shower serves the additional bedrooms. The finished lower level expands your living space with a home theatre, a dedicated office with walk-in closet, and a fifth bedroom-perfect for guests, teens, or extended family. Set within a welcoming community known for its natural beauty, family-friendly amenities, and vibrant spirit, this exceptional home offers the perfect combination of comfort, luxury, and lifestyle. (id:60365)
36 Oban Road
Brampton, Ontario
A beautifully maintained townhome located in an exceptionally convenient neighborhood, just moments from major shopping centers, public transit, and Sheridan College. The bright and welcoming home features fresh interior paint throughout and comes equipped with modern stainless steel appliances for a contemporary feel. The property is currently vacant and move-in ready, offering immediate possession for those looking to settle in wihtout delay. (id:60365)
3335 Mockingbird Common
Oakville, Ontario
3 Bdrms, 2041 Sft by MPAC, backing to Greenspace.Upgraded , 9Ft Smooth Ceilings on main, Luxurious 5 Pce Ensuite W/I closet. Open Concept, Eat-In Kitchen. W/O To Yard, Direct Access To Garage, Upgraded Kitchen & Bathrm. 2nd Fl Laundry. Located In Desired North Oakville Area, Trafalgar/ Dundas, Surounded By Plaza & Banks. Close To Schools, Shopping Malls, Restaurant, Transit, Quick Access To Hwy 403, 407, QEW (id:60365)
1001 - 350 Rathburn Road W
Mississauga, Ontario
A rare, unmatched condo experience is now available! This spacious 1+Den suite offers 859 sq. ft. of sun-filled living, with all utilities included. Enjoy breathtaking, southwest views from every corner, featuring a large primary bedroom with a deep walk-in closet, a bright eat-in kitchen with stunning views, and open living and dining areas ideal for entertaining or working from home. This well-managed, meticulously maintained building offers incredible value and convenience, complete with 1 parking space and 1 extra large locker, all just steps from Square One, Sheridan College, great restaurants, schools, and transit. Don't be shy and drop by to see your future home for yourself! (id:60365)

