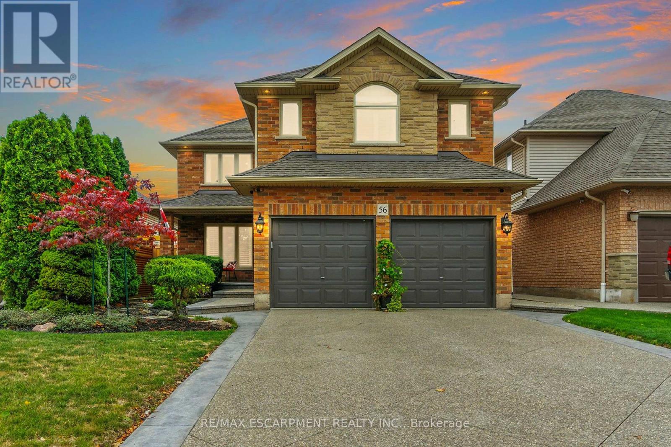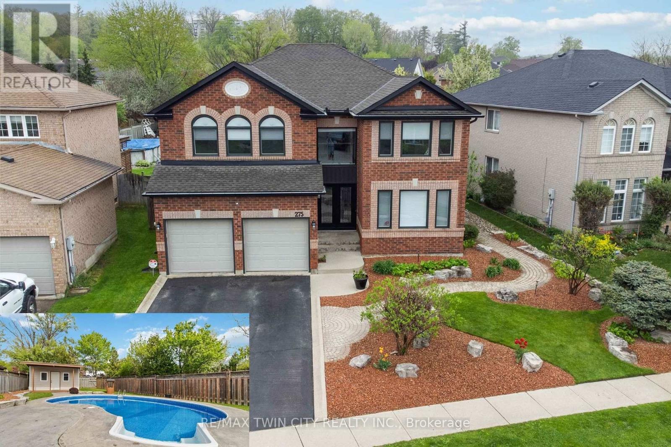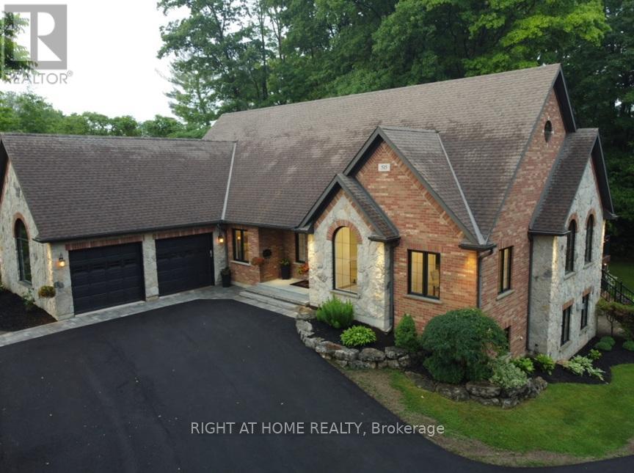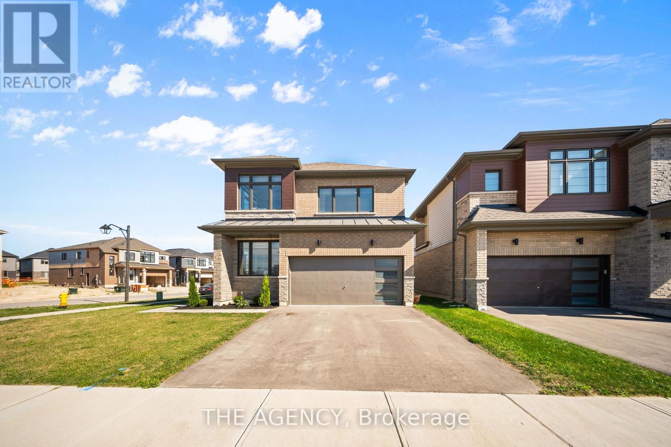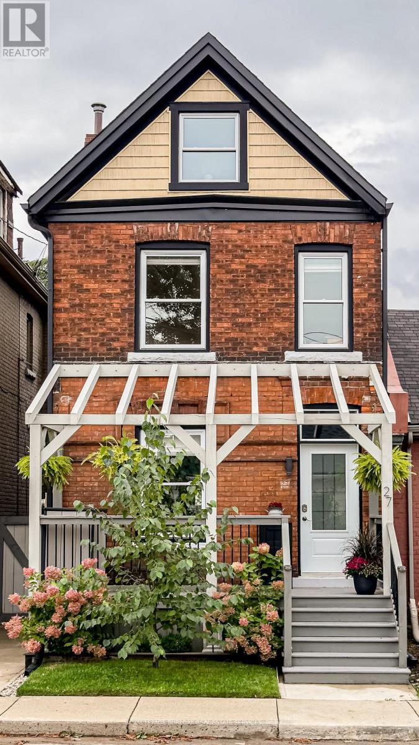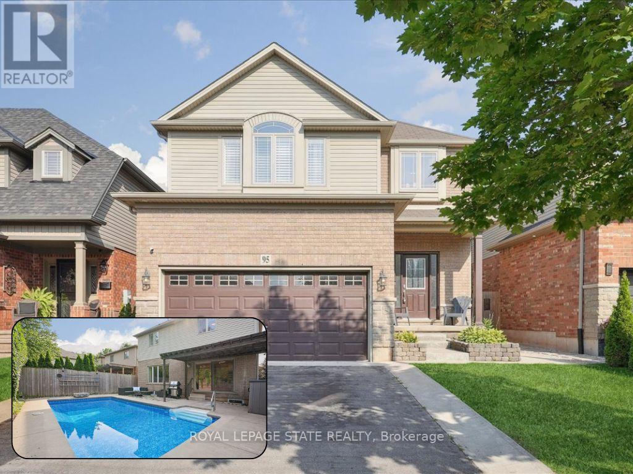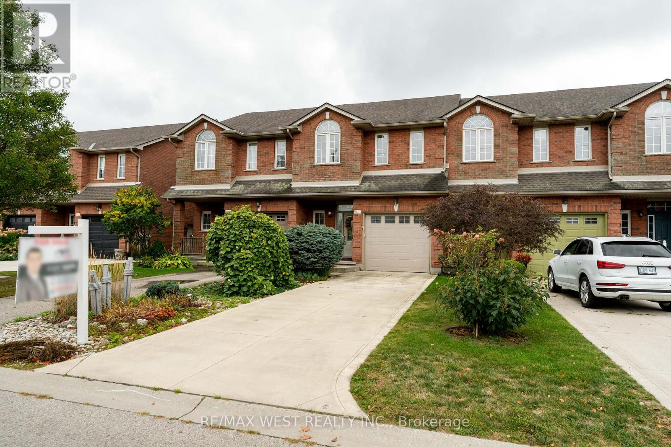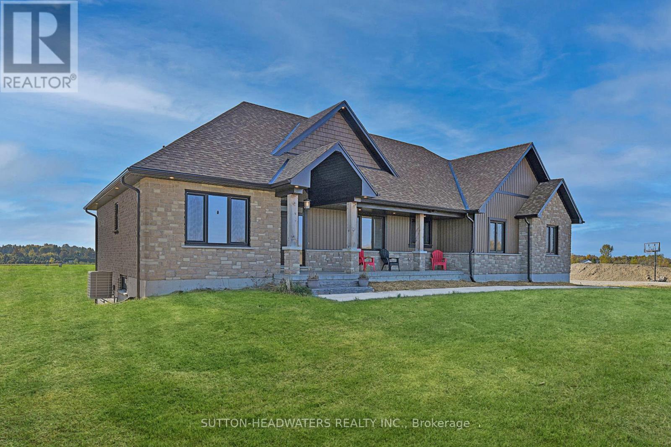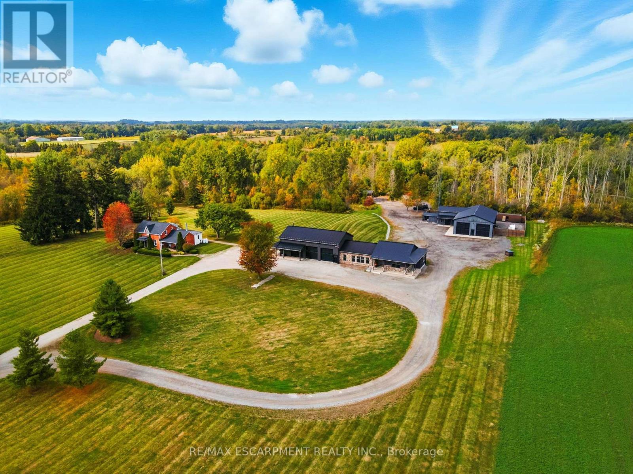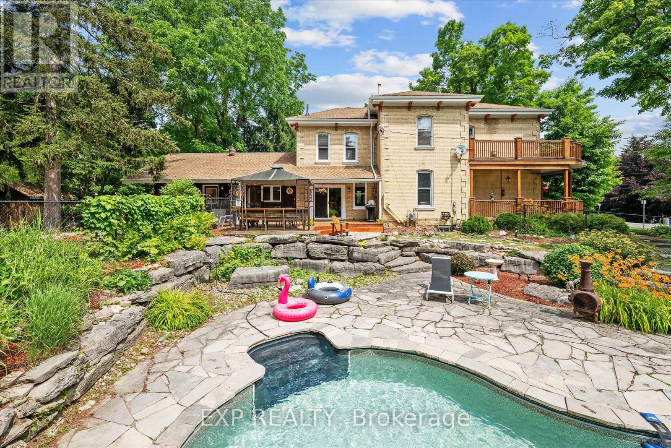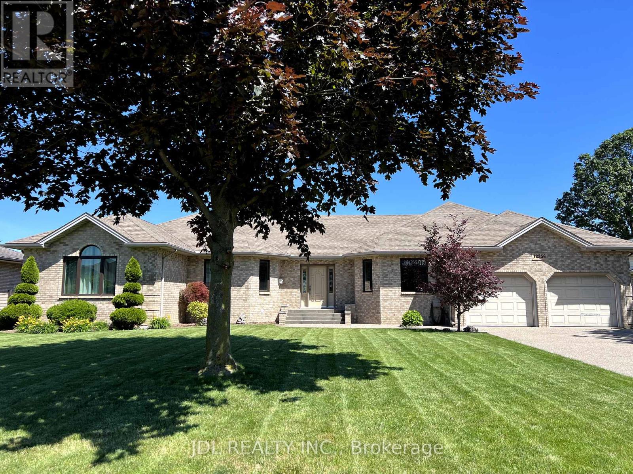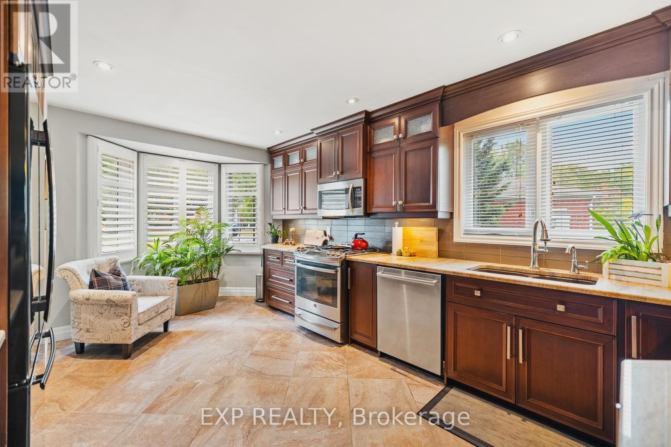56 Sonoma Lane
Hamilton, Ontario
Elegant and timeless, welcome to 56 Sonoma Lane, an executive 3 bedroom, 2.5 bathroom home nestled on a 40 x 115-ft lot in a sought-after neighbourhood in Stoney Creek! Elevated curb appeal, landscaped garden beds, and mature greenery surround the exterior of this great home, complemented by an aggregate concrete driveway. You'll be impressed from the moment you step inside, with abundant natural light, tall ceilings, hardwood flooring, California shutters, and stylish tones throughout. Thoughtfully designed, the formal living room, which overlooks the front of the home, opens into the large dining room with a stunning chandelier, the perfect setting for hosting family gatherings. The eat-in kitchen offers ample cabinetry and counterspace, a peninsula, stainless steel appliances, and a lovely breakfast area with bow windows and a walk-out to the beautiful backyard. The sophisticated great room with soaring ceilings and a gas fireplace is the homes focal point. Completing the main floor is a powder room and a laundry room with inside access from the double garage. Upstairs, you will find the large primary bedroom, a retreat of its own, with a walk-in closet and a 4-piece ensuite bathroom. Two additional spacious bedrooms with ample closet space and a 4-piece bathroom complete the second floor. The basement offers abundant storage, a cold cellar, and endless opportunities to custom-design your dream recreation space. Step outside to your serene outdoor oasis, complete with a spacious patio, open green space, lush gardens, and beautiful greenery! This quiet, family-friendly location is close to schools, trails, and parks, including Winona Park, home of the annual Winona Peach Festival, the Lake Ontario waterfront, the marina and beach at Fifty Point, wineries, the Winona Crossing Plaza with all amenities, easy highway access, and more. Seize the moment and make this beautifully refined home and property yours! (id:60365)
275 Granite Hill Road
Cambridge, Ontario
Stunning & meticulously maintained 5-bed, 5-bath home located in the highly sought-after North Galt neighborhood. Inside, the main floor offers a spacious formal dining room a cozy living room, and an open-concept kitchen (updated 2021) that flows seamlessly into the family room with a fireplace, making it perfect for everyday living & entertaining. A main floor den provides an excellent space for a home office or an optional 6th bedroom, while main floor laundry & direct access to the double garage enhance the home's functionality. Upstairs, the private primary suite serves as a luxurious retreat with a walk-in closet & a exquisite 5-pc ensuite. 4 additional bedrooms & 2 full baths (each with privileged access from 2 bedrooms) provide ample space & convenience. The entire upper level was refreshed in 2021 with new flooring, doors, stairs, & fresh paint. The finished basement adds incredible versatility, featuring a warm & inviting family room with a fireplace, a custom oak bar, a workout area, a 2nd home office & generous storage space perfect for work, play, and relaxation. Step outside into your own private sunny backyard oasis, complete with a large deck, a gas BBQ hookup & a fully fenced yard. The heated saltwater pool has a new liner installed in 2019 & a new pump & heater added in 2022. A pool house & enclosed stamped-concrete dog run complete the outdoor amenities. Pride of ownership is evident throughout, with numerous updates including a new roof (2014), furnace & A/C (2015), and extensive interior upgrades from 2019 to 2023 such as windows, flooring, paint, and bathroom renovations. Located near top-rated schools, scenic walking & biking trails & just minutes from the 401 & Shades Mill Conservation Area, this home offers the perfect blend of convenience & serenity. This welcoming neighborhood has nearby places of worship including a Mosque, Gurdwara & Church. This exceptional home truly has it all, location, layout, upgrades, great neighbours & lifestyle (id:60365)
515 Hamilton Drive
Hamilton, Ontario
This one-of-a-kind indescribable just shy of an acre property is something you've got to see to believe all in the heart of Ancaster. With a separate 2-bedroom Guest House, this wonderfully spaced property has a total of 8 bedrooms, 5 bathrooms, 3 kitchens, 3 laundry and enough parking for 10+ cars. Phenomenal upgraded 4-bedroom, 3-bathroom Bungalow has an additional 2 bedroom fully self-sufficient in-law suite with a separate entrance. The Guest House also has a fully accessorized garage sporting a car lift. The property has room for growth with roughed in electrical and plumbing for further expansion. Your outdoor oasis off the primary bedroom boasts a hot tub to wind down on your secluded back deck for relaxed filled evenings. No need to escape to a cottage for calm and tranquility as its all out your large garden back doors. Incredible Muskoka tree rich feel privacy off your large back deck. This property really has to be seen to feel the class, calm and comfort that is seeped through it. (id:60365)
1 Bee Crescent
Brantford, Ontario
1 Bee Crescent isnt just a home - its a statement. Sitting proudly on a corner lot in West Brant, this modern showstopper delivers over 2,100 sq ft of bold, stylish living with 4 bedrooms, 3.5 baths, and a layout that screams lifestyle. The moment you step inside, you're greeted with space and light. A versatile office/sitting room and powder room kick things off before the home opens up into the heart of it all - a massive open-concept living, dining, and kitchen zone built for entertaining, relaxing, and everyday family life. The kitchen is a chefs dream with quartz counters, stainless steel appliances, and endless storage, all framed by oversized windows that pull in natural light and backyard views. Upstairs, the hardwood stairs and hall lead you to a level designed for comfort. The primary retreat is pure luxury a spa-style ensuite with separate tub and shower, dual closets (including a walk-in), and space to breathe. Three more large bedrooms, a full bath, and laundry right where you need it complete the floor. Outside, the modern curb appeal speaks volumes: double car garage, professional landscaping, striking exterior design - and the ultimate backdrop - this home backs onto a trail, greenspace, and pond. Imagine morning coffee with nature as your neighbour. All of this, steps from schools, trails, parks, shopping, dining, and exciting new amenities in Brantfords fastest-growing neighbourhood. Why settle for ordinary? Start living your dream lifestyle at 1 Bee Crescent - where modern design meets everyday magic. (id:60365)
27 Steven Street
Hamilton, Ontario
Nestled in Hamilton's vibrant Landsdale neighbourhood, this detached brick home blends the grace of a 1910 century residence with the ease of modern living. Lovingly restored and beautifully updated, 27 Steven St offers a perfect balance of character, comfort, and practicality. Bewelcomed by the bright entry with plenty of built-in storage. The inviting dining room sets the stage for memorable gatherings, while the airy living room offers everyday comfort. The renovated kitchen is a true heart of the home, featuring stainless GE appliances, a gas range, and a moveable island that adapts to your lifestyle. From here, gaze out to the neatly landscaped backyard: a private urban oasis with a two-tiered deck and BBQ area, perfect for quiet relaxation or lively entertaining. Two three-piece bathrooms add convenience for busy households. Additional spaces enhance the home's versatility. The attic offers a bonus retreat half for storage, half for a studio, TV room, or playroom. The basement includes a workshop area and ample storage, supporting both creativity and organization. Location is key, and this address delivers. Enjoy a short stroll to downtown's restaurants, shops, and amenities; cheer on the Ti-Cats at Tim Hortons Field; or explore nearby escarpment trails for a dose of nature. With its blend of timeless charm and modern updates, 27 Steven Street is more than a home it's a lifestyle in one of Hamilton's most walkable urban pockets. (id:60365)
95 Hemlock Way
Grimsby, Ontario
Amazing Location! Inground Pool! 3 + 2 BRs plus large loft area! 3 baths! Spacious Primary Suite! Double Car Garage! Fully finished basement! 9 Main Floor Ceilings! Have we caught your attention? Then come and see the rest of the features of this fabulous home thats located in a family friendly neighbourhood in West Grimsby with easy access to the QEW. Including tons of cabinets and counter space in the eat in kitchen with quartz countertops, upgraded appliances, main floor laundry with built ins. Gorgeous Great Room with engineered hardwood floors and large windows overlooking the pool. Lower level recently completed with a Rec Room, 2 Bedrooms & Full Bath. Large Family Room Loft with Electric Fireplace and engineered hardwood floors for those cozy fall and winter nights. Enjoy the beautiful escarpment views as a backdrop from your fully fenced backyard and poolside patio! Make this home yours today! (id:60365)
3 - 114 Brown Street
Norfolk, Ontario
Stunning Townhome in the Heart of Port Dover Most sought Area. Discover Coastal living at its finest in this beautifully appointed freehold townhouse nestled charming Port Dover. Step Away from Lake Erie's shoreline and all of the quaint shops, gourmet restaurants and amenities. All level has amazing Lake view and first and second floor has large balcony to enjoy Lake view. Well maintained, freshly painted, new berber carpets. Modern bright kitchen with stainless steel appliances. Master bedroom has ensuite 4 pieces bathroom and walk in closet. Walked out finished basement has 2 pieces.bathroom. (id:60365)
374170 6th Line S
Amaranth, Ontario
Experience Modern Elegance in the CountryDiscover carefree country living in this stunning 3+1 bedroom walk-out bungalow, set on just under 2.5 acres with sweeping views of fields and nature. The open-concept design features a chefs dream kitchen with commercial-grade appliances, a butlers pantry with second stove, and a spacious great room with vaulted ceiling, stone fireplace, and walkout to the west-facing deck. Hardwood floors flow throughout the main level, where youll find 3 generous bedrooms including a private primary suite with 5-pc ensuite. A well-planned laundry adds convenience for busy households. The massive walk-out basement offers endless possibilitiescreate an in-law suite, rental space, or dream recreation area. A perfect blend of comfort, functionality, and stylethis is country living at its finest! (id:60365)
437 6th Concession Road E
Hamilton, Ontario
Rare Offering in Flamborough - 96 Acres. Welcome to 437 Concession Road East, a legacy estate that blends historic charm, modern luxury, and exceptional potential. The original 1893 farmhouse offers approx 2,162 sq. ft. of timeless character, while the custom ranch-style bungalow, built in 2015, spans over 5,600 sq. ft. of open-concept living with soaring ceilings and a two-storey garage with loft. A 3,556 sq. ft. workshop provides unmatched space for trades, hobbies, or storage, and a powerful 100 kW generator ensures reliable energy and peace of mind across the entire estate. Adding to its uniqueness, the property features a saloon straight out of a country western film perfect for unforgettable gatherings, private celebrations, or simply enjoying the charm of old-world character. The property includes 10 acres of manicured grounds, while the remaining acreage is zoned A-1 with P-7 and P-8 designations. A winding driveway leads to this private retreat, offering peace, privacy, and endless possibilities just minutes from Burlington, Waterdown, and major highways. This is more than a property its a lifestyle. From quiet morning walks to wide-open space where you can run free, create, entertain, or simply breathe, 437 Concession Road East invites you to experience country living without compromise. Rarely does an estate of this scale, beauty, and multi-use opportunity come to market. Luxury Certified. (id:60365)
34 Field Road
Hamilton, Ontario
Some homes catch your eye, this one captures your heart. Welcome to 34 Field Road in historic Jerseyville. A stunning 1870s Victorian where timeless character meets modern comfort featuring 10 ceilings, crown moulding, natural wood trim, and original pine plank floors. This 3-bedroom, 2-bath beauty offers over 2,600 sq ft of living space with a bright country kitchen, breakfast bar and a private backyard oasis with a saltwater pool, waterfall, flagstone patio, and wraparound decks on two levels. Inside, enjoy elegant living with a dining room separated by original bi-fold doors (the dining space currently doubles as a cozy pub ), a versatile family room, and a spacious mudroom/office with main-floor laundry. Upstairs, there are 2 sets of stairs (cool) with a primary suite that is a true retreat complete with gas fireplace, sitting area, walk-in closet, and private balcony. Bonus: heated 2-car garage/workshop and parking for 7+. Book a showing to fully appreciate this 0.5 ac property ready to welcome its next owner. (id:60365)
12356 Charlene Lane
Tecumseh, Ontario
STUNNING CUSTOM RANCH LOCATED IN A HIGHLY SOUGHT AFTER NEIGHBOURHOOD IN TECUMSEH. MAIN FLOOR FEATURES 3 BDRM, 3 BATH, 2 KITCHEN, 1 LARGE FAMILY RM WITH A GAS FIREPLACE, 1 FORMAL DINING RM, 1 OFFICE RM AND LAUNDRY. FINISHED BASEMENT WITH 1 KITCHEN, 1 BATH, 2 VERY LARGE RECREATION ROOMS AND 2 COLD ROOMS. THE HOUSE HAS A 2.5-CAR GARAGE WITH 25 FEET DEPTH FOR EASE OF ENTRY & EXIT AND PROVIDES EXTRA ROOM ACCOMMODATING MOTORCYCLES, WORKSHOP AREA OR STORAGE. PRIMARY BEDROOM IS COMPLETE WITH ENSUITE & WALK-IN CLOSET. BEAUTIFUL BACKYARD WITH A LARGE 2-LEVEL DECK, IN-GROUND POOL (20X34 FT), FANTASTIC LANDSCAPING AND SPRINKLER SYSTEM FOR KEEPING YARDS GREEN. THE HOME HAS CENTRAL VACUUM SYSTEM FOR EASY CLEANING. UPDATES INCL NEW POOL LINER (2023), OWNED HWT(2022), WINDOWS(2015).THE HOUSE CLOSE TO HIGHLY RATED TECUMSEH VISTA ACADEMY (ELEMENTARY AND SECONDARY SCHOOLS) AND THE FUTURE WINDSORS REGIONAL HOSPITAL (THE FANCSY FAMILY HOSPITAL), 3-MINUTE TO EC ROW EXPRESSWAY and 8 MINUTE TO 401 HIGHWAY. (id:60365)
1 - 343 George Street N
Cambridge, Ontario
Welcome to the Riverwalk community of Cambridge, an upscale enclave along the Grand River where sophistication and nature live side by side. This end unit has been completely renovated to showcase a more open-concept main floor, with cleared sightlines that let light, laughter, and guests move freely. The main-floor bedroom offers both comfort and convenience, paired with a stunning 5-piece ensuite featuring a freestanding jetted tub, glass shower, and double vanity. From here, step directly onto the private deck and take in the serenity of a backyard that overlooks the Grand River, a view that feels like a retreat every single day. A versatile formal dining room doubles perfectly as a home office or library. The fully finished walkout basement expands your living space, complete with a second bedroom, additional living area, and the warmth of a gas fireplace. Ideal for guests, family, or a private retreat. Beyond the home itself, Riverwalk offers a lifestyle that blends comfort and community. Residents enjoy exclusive access to amenities such as a clubhouse, party room, and visitor parking, all set within beautifully maintained grounds that include a community garden and arboretum. Step outside and youre just moments from the Walter Bean Grand River Trailhead, perfect for morning walks, cycling, or simply soaking in the riverside views. With recent upgrades including a 2025 heat pump and roof, and a setting that balances privacy with connection, this residence is ideal for those seeking an elevated living experience, whether downsizing in style or embracing riverside living for the first time. (id:60365)

