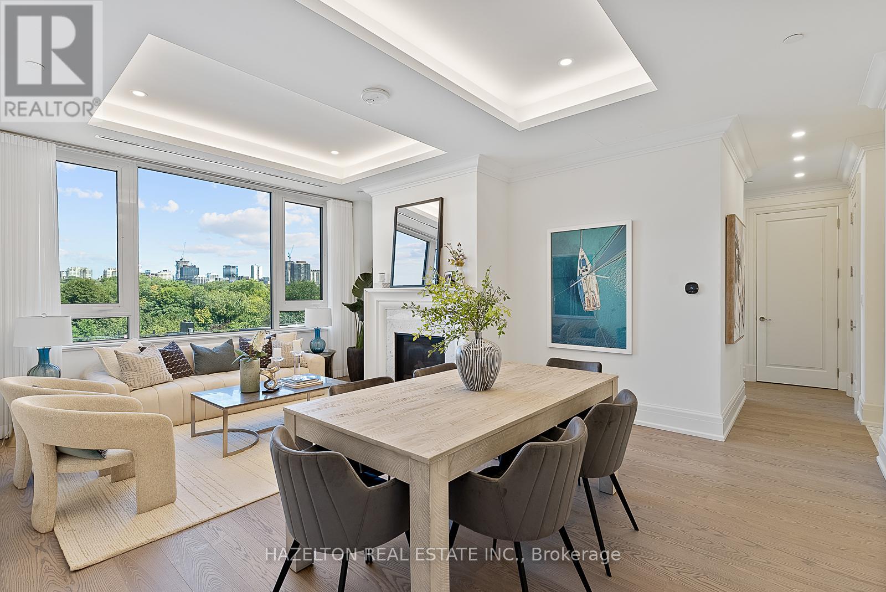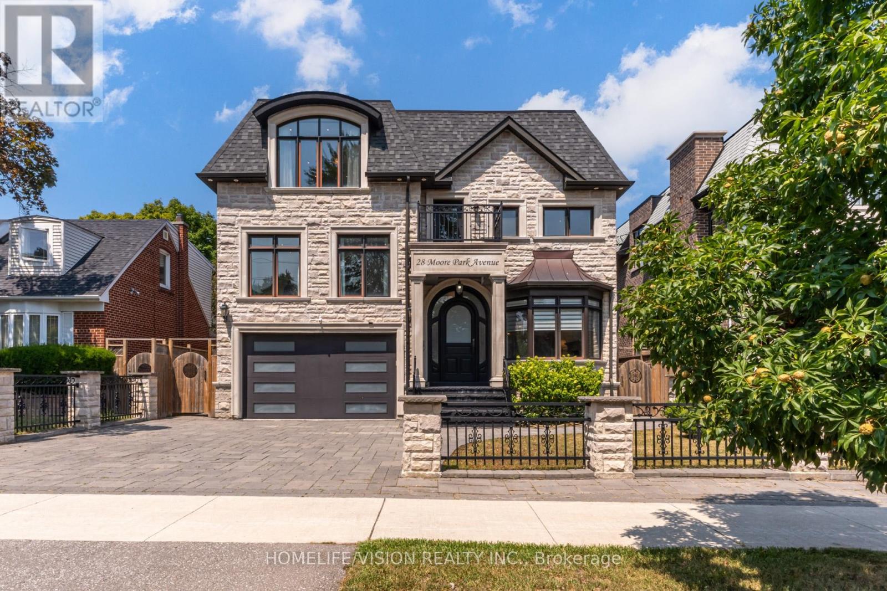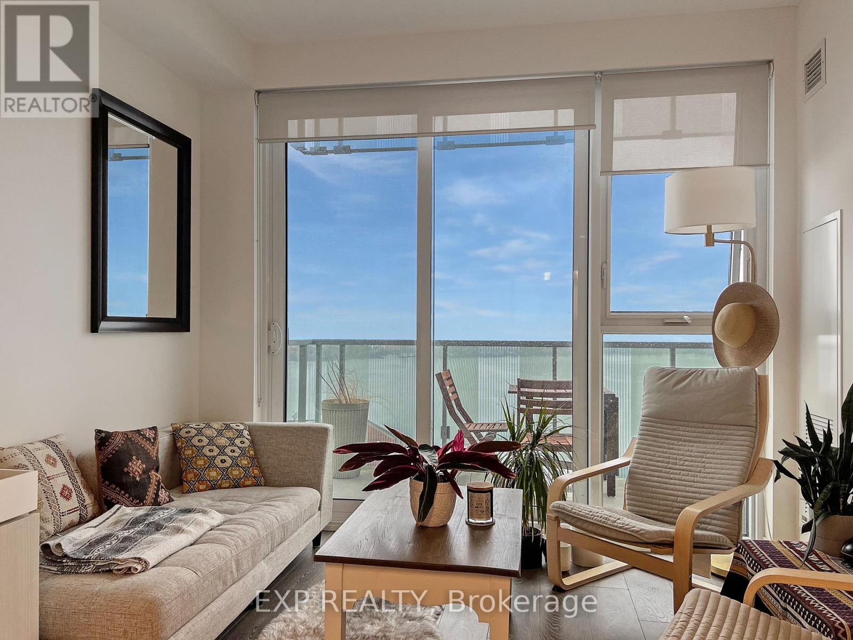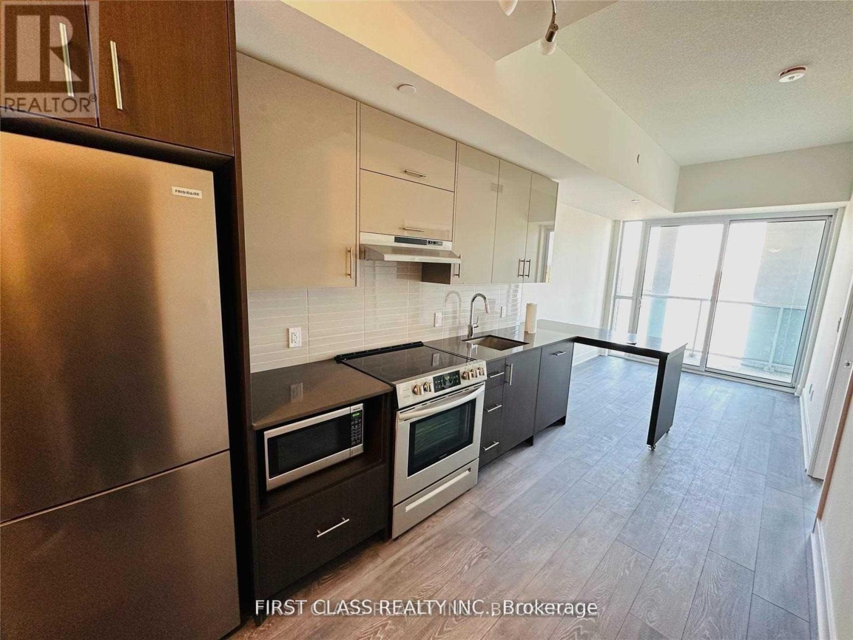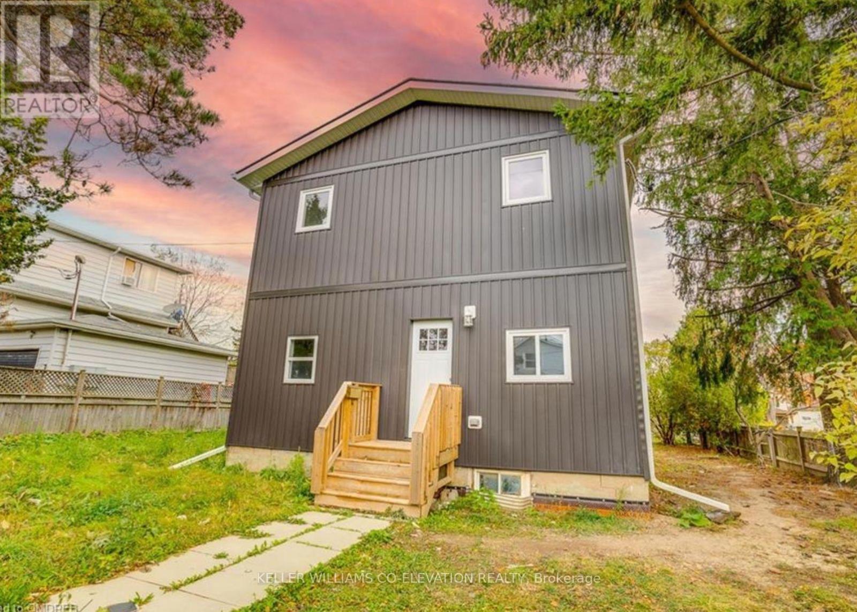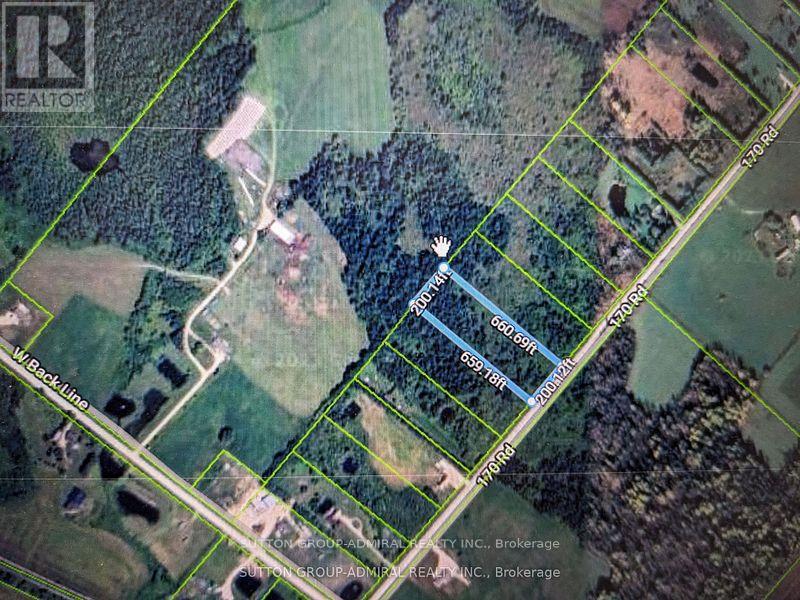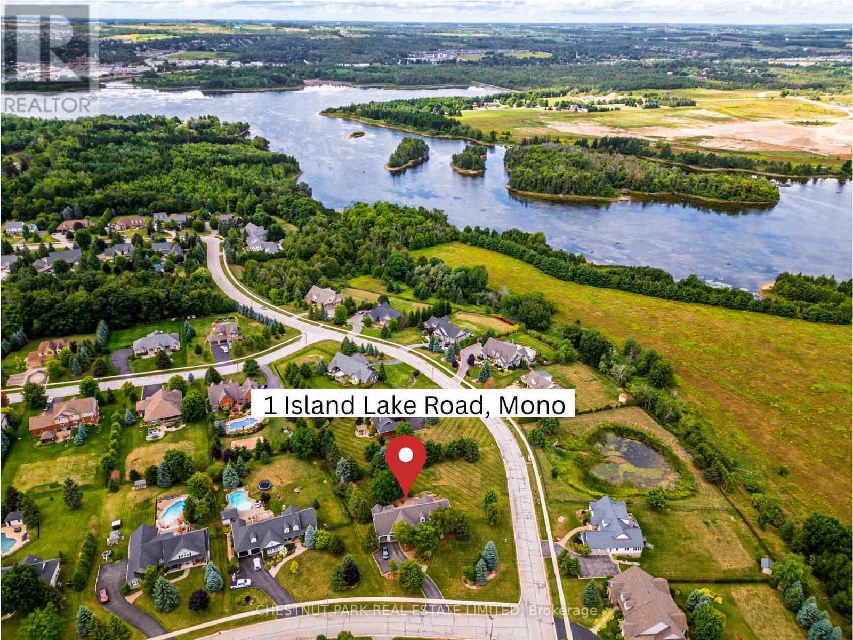404 - 128 Hazelton Avenue
Toronto, Ontario
Yorkville perfection, this nearly 1600 sq ft condo is a gem within a premier boutique building, located in the city's best neighborhood. This residence boasts numerous luxurious upgrades, including elegant hardwood floors and marble finishes in all three bathrooms. The kitchen features stunning marble countertops and a matching slab backsplash, creating a seamless and sophisticated look with top of the line built in appliances. The living area is enhanced by a romantic gas fireplace with a custom mantle, perfect for relaxing romantic evenings. Two charming juliette balconies (one in each bedroom) offer a touch of flair, with lovely clear views over the leafy green treetops of Ramsden Park. The custom coffered ceilings with recessed lighting add an extra layer of elegance and sophistication to the home. Relaxing evenings in the den, with wall-to-wall built-in millwork to provides exceptional storage and a refined aesthetic. A bright and generously sized primary bedroom features a custom walk in closet interior, designed to maximize space and organization and a 3 piece marble ensuite. This condo is a perfect blend of luxury and comfort, making it an ideal home in one of the city's most sought-after locations. (id:60365)
1302 - 120 Harrison Garden Boulevard
Toronto, Ontario
Location! Location! Location! Bright And Spacious 1+Den Unit(687 Sqft) In Tridels Sought-After Aristo Building, In The Heart Of North York. Functional Layout With Unobstructed Views. Includes 1 Parking And 1 Locker. Features Modern Finishes With Built-Inappliances: Fridge, Ceramic Cooktop, Wall Oven, Microwave, Dishwasher,And Range Hood. Enjoy 5-Star Amenities: 24-Hr Concierge, Gym, Indoor Pool, Sauna, Games Room & Media Room. Steps To Yonge/Sheppard Subway, Restaurants, Shops, And More! (id:60365)
35 Lailey Crescent
Toronto, Ontario
A Beautiful detached backsplit home nestled In The prestigious community of Willowdale east. Prime 51.75 Ft X 106.61 Ft Lot. Recent updated Roof, New Paint, Pot Lights, Light Fixtures. Two bedrooms at The Basement Is Renovated. An Open-Concept Living And Dining Area On The Main Floor Seamlessly Blends Comfort And Functionality, Creating A Spacious Environment Perfect For Both Relaxation And Entertaining. The Ground has a bedroom with washroom beside, perfect for the grandparents.Up Floor Also Offers Three Spacious Bedrooms, Each Designed To Provide Comfort And Tranquility. Generous Closet Space And Large Windows Enhance Both Functionality And Natural Light In Every Room. The Finished Basement Features two Comfortable Bedrooms, And Its Own Washrooms, Offering Privacy And Convenience. This Versatile Space Presents Excellent Opportunities! Great School Nearby (Earl Haig High school), Easy Access To Hwy 401 & 404, Public Transit, Grocery Stores, Restaurants, Malls, Parks, Trails, And More. (id:60365)
28 Moore Park Avenue
Toronto, Ontario
Location, Location, Location! Just steps to Yonge Street, Centerpoint Mall, TTC, parks, and top-rated schools, this fully furnished, elegant home offers 4,292 sqft of upscale living (basement and one upstairs bedroom not included). Finished with high-end materials throughout; hardwood, marble, and porcelain floors, coffered ceilings, crown moulding, wainscoting, and pot lights. The gourmet kitchen features high-end appliances, including a 48" fridge, natural stone countertops, and backsplash. Four spacious bedrooms each offer ensuite bathrooms and closets. The primary suite boasts a walk-in closet and a luxurious 7-piece marble ensuite. Enjoy Smart Thermostat, Security Cameras, deck, fenced yard, and 3 parking spaces (2 garage + 1 driveway space). Tenant responsible for 2/3 of utilities. One bedroom on the second floor will be locked and used by the Landlord for storage. Newcomers welcome! If you're looking to live in luxury, don't miss this exceptional opportunity! (id:60365)
2204 - 15 Lower Jarvis Street
Toronto, Ontario
Welcome to the rental listing that will make your friends jealous and your enemies green with envy! Located in the oh-so-fancy Lighthouse Towers by Daniels, this suite has it all and a bag of chips (well, not really, but you get the idea). This newer, squeaky-clean, and well-maintained suite boasts a jaw-dropping, south-facing lake view that's so clear, you might think you're on a permanent vacation. Perfect for posting on Instagram (#LakeLife). Plus, its on a higher floor so no peeping neighbors! The suite features floor-to-ceiling windows, 9' ceilings, and modern finishes that give it a sleek, sophisticated vibe. The huge open balcony is so large, you might need a GPS to find your way back inside. With a practical layout, there's no more playing Tetris with your furniture. The primary bedroom comes with a south lake-view, a sliding door for those dramatic entrances, and a semi-ensuite bath because you deserve the royal treatment. Building perks include a 24-hour concierge who's like your personal butler, paid visitors parking so you can invite your friends over guilt-free, and tons of modern amenities including an outdoor pool, don't forget your floaties! The location boasts impressive scores: a Walk Score of 92, a Transit Score of 100, and a Bike Score of 97. Its so convenient, you might just forget how to drive. Just steps away from Harbourfront, this place is perfect for those who want to be where the action is. Grab this suite before someone else does, and make your living situation the talk of the town (or at least your social circle)! (id:60365)
2104 - 9 Bogert Avenue
Toronto, Ontario
9' Ceiling With Bright Floor To Ceiling Windows. Conveniently Located With Direct Access To Subway (N&S Bound). High-End Miele Kitchen Appliances With Granite Counter Top & Eat-In Kitchen. Close To Hwy 401, Shopping, Restaurants, Library, Fresh-Co& Whole Food Supermarket, Movie Theater In Walking Distance. Students are welcome. (id:60365)
Upper - 130 Edmonton Drive
Toronto, Ontario
Upper floor only.This home sounds like a dream for anyone seeking a blend of urban convenience and suburban tranquility! This home is bright, spacious and unique in the neighborhoods. It features California shutters top to bottom, a fabulous entertainer's main floor layout that includes an open-concept main floor renovated kitchen with an island that overlooks a large living room. Hardwood floors throughout. The upstairs bedrooms are spacious, don't miss this gem of a home. Close to all major amenities including easy access to hwy 401,404 and 407. Students are welcome! 50% utilities. (id:60365)
519 - 188 Fairview Mall Drive
Toronto, Ontario
1Bed + Den Unit with 2 full washrooms. Laminate Flooring Throughout & 9' Ceiling. Floor To Ceiling Windows. Modern Kitchen And Quartz Countertop. 1 Parking & 1 Locker Included. Fabulous Amenities: Gym, Yoga, Fitness Room, Rooftop Deck, Bbqs, Concierge & More (id:60365)
4708 - 89 Church Street
Toronto, Ontario
Corner Suite with Expansive South west Views, brand-new home in the heart of downtown! offers a spacious and contemporary open-concept layout, ideal for both entertaining and everyday living. The living, dining, and kitchen areas seamlessly flow together, flooded with natural light from floor-to-ceiling windows, luxury amenities such as a fully equipped fitness centre, rooftop terrace with BBQs, and 24/7 concierge service. Ideally situated just steps from the Financial District, Queen Subway Station, St. Lawrence Market, and the citys best dining, shopping, and entertainment. (id:60365)
1 - 50 Martin Street
Thorold, Ontario
Discover the charm of 50 Martin Road, a beautifully renovated home in downtown Thorold. Available for lease is a stunning 2-bedroom, 1-bathroom apartment, perfect for professionals, small families, or students. This unit features modern finishes and a soothing contemporary colour palette. Located in a vibrant community, you'll have easy access to parks, Brock University, schools, and a variety of local attractions, including shops, restaurants, bakeries, and salons. Commuting is easy with quick access to Hwy 406 & QEW. Some utilities are separately metered. For those not, 50% of utilities to be paid by Tenant. (id:60365)
Pt Lt 170 Road 2 Concession
Grey Highlands, Ontario
3.035 acres parcel In Grey Highland property could be a perfect weekend getaway. Check with municipality for permitted uses. Lot is being marketed as a recreational lot. Direction: Heading NE on Hwy10 turn left (west) on road 170 , property on right hand side. Notify me before walking on property. (id:60365)
1 Island Lake Road
Mono, Ontario
Set on a picturesque corner lot in the sought-after Island Lake Estates community, with just under an acre of manicured lawns and mature landscaping. This beautifully updated 3-bedroom bungaloft offers refined country living with a sophisticated touch. The home has been thoughtfully refreshed with light, wide-plank hardwood flooring and an interior re-paint in a soft, neutral palette. The open-concept layout is perfect for both everyday living and entertaining. The spacious gourmet kitchen features granite countertops, built-in stainless steel appliances, a wine fridge, and a brand-new garden door that leads to the covered sunroom - a perfect spot to relax or dine al fresco, rain or shine. In the living room, new garden doors open to the spacious backyard patio, complete with ready-to-go wiring for a new hot tub. The yard offers ample space to add a pool, with a gas line already roughed in and plenty of room to bring your backyard vision to life. The primary suite is a true retreat, newly renovated with custom closet space and a luxurious ensuite featuring a walk-in shower, water closet, and custom vanity - all finished with a designers eye for quality and detail. The lower level is partially finished with great potential - a roughed-in theatre room, home gym space, and a separate entrance from the garage make it ideal for a future in-law suite or private guest quarters. With hiking trails, conservation land, and nature at your doorstep and minutes from town, this is a rare opportunity to live in one of the area's most desirable communities - where convenience, peace, and privacy come together. (id:60365)

