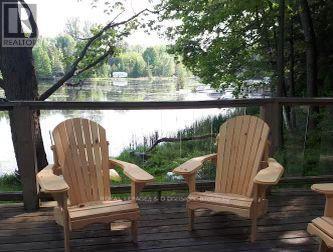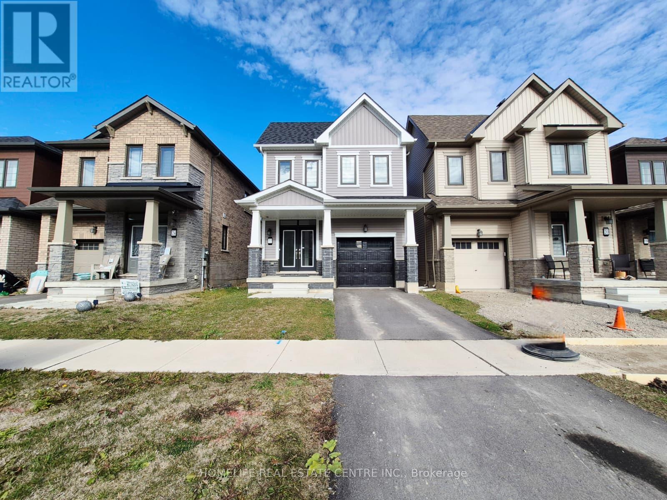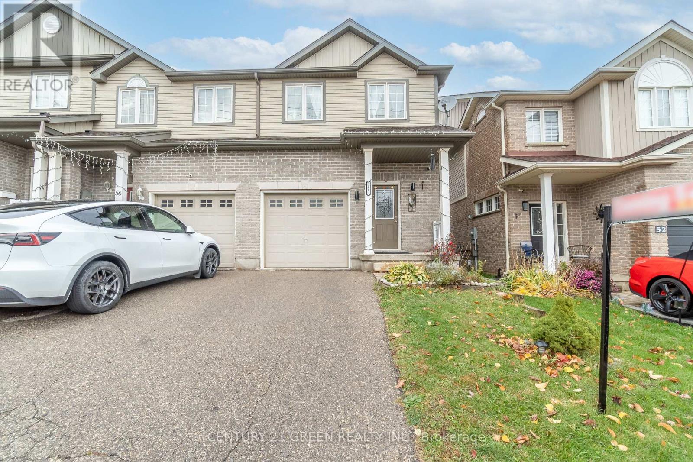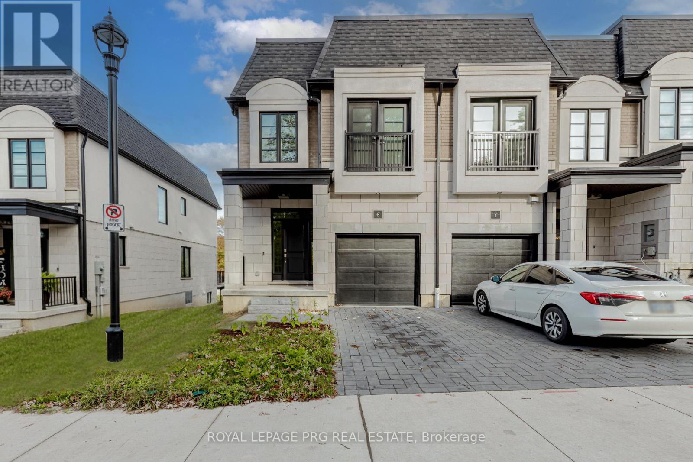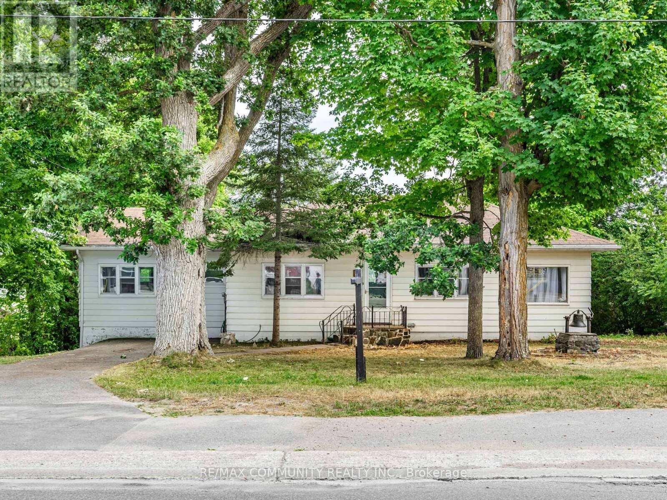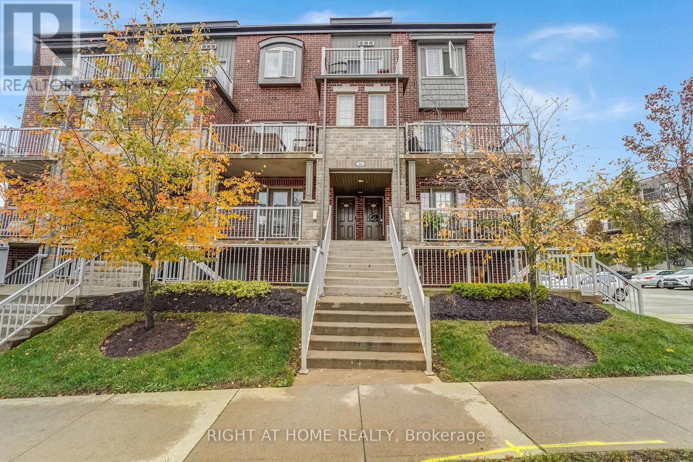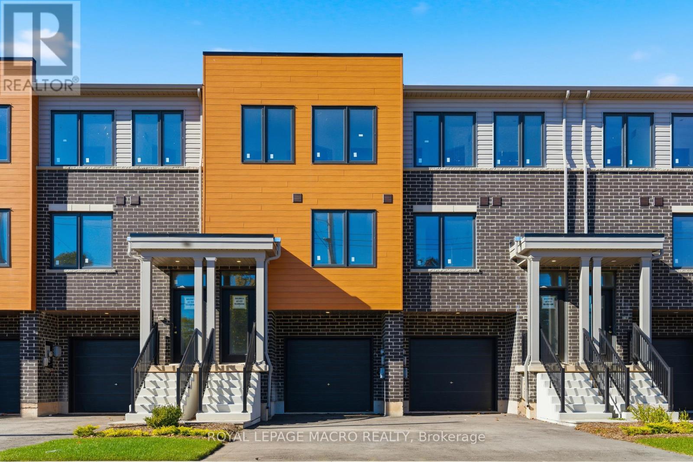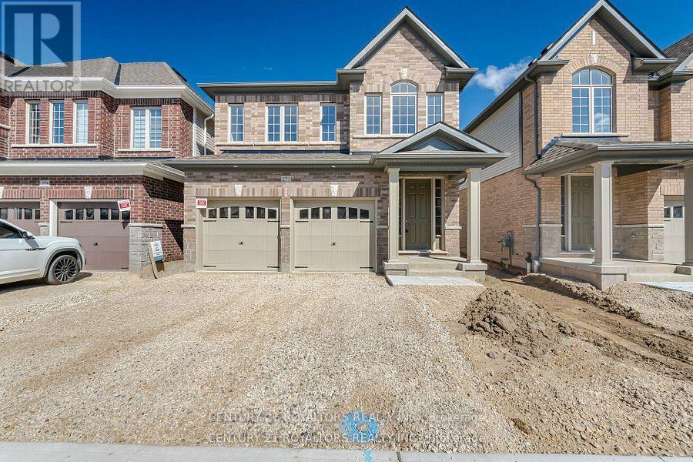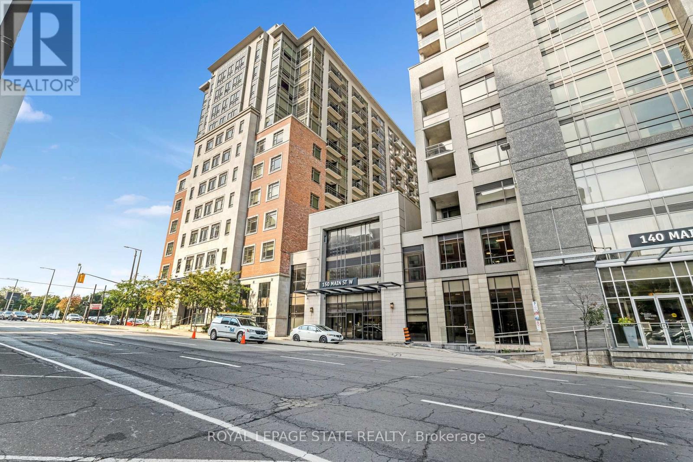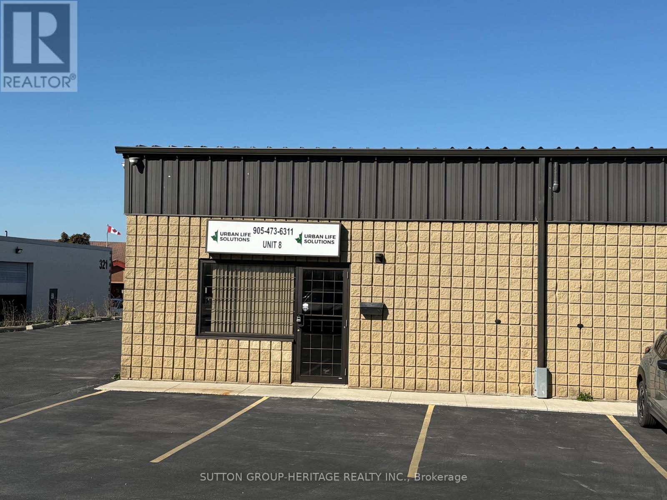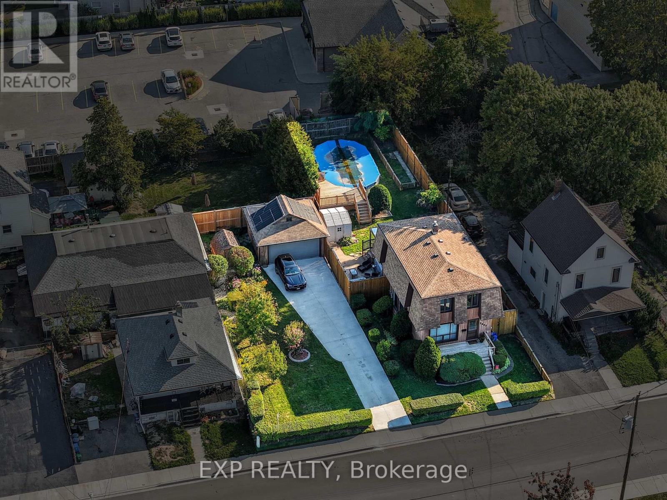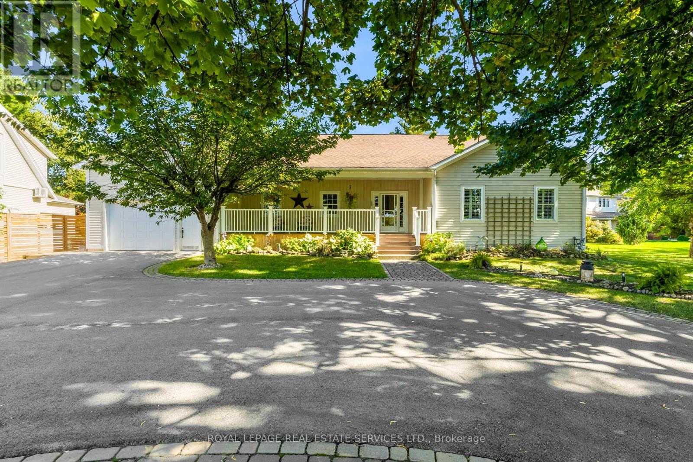1721 Greenwood Lane E
Selwyn, Ontario
Opportunity to build your own Kawarthas cottage on a 180 foot frontage lot on Buckhorn Lake. Lovely tree canopy, lots of privacy, with a neighbour only on one side! Perfect choice for those who peace and quiet, with minimal boat traffic. Lot includes foundation for an approximately1000 square-foot footprint (from a previous cottage, destroyed by fire), and a lovely furnished Bunkie 14 x 16 to offer a jump start to your dream cottage. Well water, Septic system already in place, with access to hydro and internet. **NO DEVELOPMENT CHARGES PAYABLE (APPROX. $24,200) IF REBUILT WITHIN THE NEXT TWO YEARS** Year round road access. (Road is ploughed in winter). One and three-quarter hours from Toronto. Six minutes to the Town of Buckhorn (Foodland, Hardware Store, LCBO, small shops) 15 minute to Bridgenorth, 25 minutes to Lakefield. Building permit granted in 2024, but purchaser will need to reapply, permits are not transferable from one person to another. To the best of the Sellers belief the Shoreline Allowance is owned, but is being sold 'As Is Where Is'. Rental Income Potential. Rental friendly Bylaws in this region. (id:60365)
22 Monteith Drive
Brantford, Ontario
Welcome to this bright and beautifully almost new 3-bedroom, 3-washroom home offering comfort,functionality, and modern style. Featuring an open-concept main floor with a spacious living and dining area, a contemporary kitchen with stainless steel appliances, and ample natural light throughout. The primary bedroom includes a walk-in closet and an en suite bath for added convenience. There are two more generously sized bedrooms on the 2nd floor with a shared full 3pc washroom. Located in a family-friendly neighbourhood close to schools, parks, shopping, and public transit. Perfect for families or professionals seeking a move-in-ready home.Vacant, available immediately. (id:60365)
54 Rockcliffe Drive E
Kitchener, Ontario
You are going to want to come see this very clean kept 3 Bedroom , 2.5 Washroom Freehold End unit Townhome in Huron Woods. Open Concept with Main Floor Sliders walking out to the Deck. Inside Entry from Garage . Main Floor Kitchen with Built in Dishwasher . Basement is Unfinished but has a potential of Legal Basement with side Entrance . This home is ideal for families , Professional , 1st time Home Buyers or Investors. Second floor has a Beautiful Primary Bedroom with Large Windows and 3 Pc Ensuite washroom attached . The other 2 Bedrooms are also spacious with Large windows. Enjoy Peaceful Living among protected wetlands, lush forests and Scenic Meadows with access to walking Trails , Boardwalks and lookout points perfect for outdoor Lovers. Easy Access to 401, Minutes to kitchener GO Station, Close to Parks , Shopping and all Essential Amenities. (id:60365)
6 - 143 Elgin Street N
Cambridge, Ontario
Welcome To 143 Elgin St, Unit 6 - A Beautifully Maintained 3-Bedroom, 3-Bath Corner Townhouse Featuring A Rare Walkout Basement! Enjoy An Open-Concept Main Floor With Plenty Of Natural Light, A Spacious Kitchen With Modern Finishes, And A Bright Living Area That Opens To Your Private Backyard. Upstairs Offers Generous Bedrooms, Including A Primary Suite With An Ensuite Bath And Walk-In Closet. The Finished Walkout Basement Provides Additional Living Space - Perfect For A Family Room, Home Office, Or In-Law Setup. Conveniently Located Near Schools, Parks, Shopping, And Highway 401 Access. This Exceptional Home Combines Comfort, Functionality, And A Rare Walkout Design - A Must-See Opportunity In The Heart Of Cambridge! (id:60365)
36 North Street
Kawartha Lakes, Ontario
Welcome to 36 North Street, located in the picturesque village of Bobcaygeon, just approximately 1.5 hours from the Greater Toronto Area. This warm and inviting 4+1 bedroom, 2- bathroom bungalow sits on a wide and deep lot, offering ample outdoor space and privacy. The home features a newly renovated kitchen and bathrooms (2025), a bright and airy living area, and a high, partially finished walkout basement complete with a workshop and recreation room, leading directly to the backyard-ideal for hobbies, entertaining, or relaxing. Perfectly situated within walking distance to local schools, parks, shops, cafes, and the iconic Kawartha Dairy, this home offers the ideal blend of small-town charm and modern convenience. As per Enbridge, natural gas service is coming to Bobcaygeon. (id:60365)
D - 20 Sienna Street
Kitchener, Ontario
Your Next Cozy Chapter Starts Here! (Attention TRIPLE-A tenants ONLY APPLY) Your dream home just landed on you like the best kind of surprise delivery. This fabulous 2-bedroom, 1-bath stacked townhome is the perfect mix of comfort, style, and "where-have-you-been-all-my-life?"Step inside and be greeted by a bright, spacious layout that says, "come in, get comfy." The star of the show? A large patio terrace that's practically begging to be your morning coffee spot, your reading nook, or your "pretend-you're-on-vacation" escape. Parking worries? Not here. You've got your very own designated parking spot, plus loads of visitor parking for friends who will definitely want to come over and admire your new place. And with a competitive monthly rental amount, this home gives you great value without compromising comfort. Nestled in the up-and-coming Huron Park area of Kitchener, you're just minutes from everything. Shopping, groceries, schools, parks, and transit. Basically, if convenience had a VIP lounge, you'd be on the guest list. Highlights: 2 bright bedrooms & 1 modern bath . Spacious Patio Terrace for year-round enjoyment. 1 designated parking spot + ample visitor parking. Competitive monthly rental amount. Prime location near amenities galore Don't let this gem slip away. Schedule a showing today and see why this townhome isn't just a place to live... it's a place to thrive. You Belong HERE! (id:60365)
11a Bingham Road
Hamilton, Ontario
Welcome to Roxboro, a true master-planned community located right next to the Red Hill Valley Pkwy. This new community offers an effortless connection to the GTA and is surrounded by walking paths, hiking trails and a 3.75-acre park with splash pad. This freehold townhome has been designed with naturally fluid spaces that make entertaining a breeze. The additional flex space on the main floor allows for multiple uses away from the common 2nd-floor living area. This 3 bedroom 2.5 bathroom home offers a single car garage and a private driveway, a primary ensuite and a private rear patio that features a gas hook up for your future BBQ. Buyers must qualify for the My Home Program based on household income, to be able to purchase this unit at the asking price. (id:60365)
277 Broadacre Drive
Kitchener, Ontario
Welcome to your ideal home in the heart of Kitchener! This beautifully crafted, 1 Year old constructed 4 bedroom, 3.5 -bathroom residence offers around 2,800 square feet of refined living space. Merging elegance with modern convience, this home exemplifies both style and functionality. Step into the expansive main floor, where soaring ceilings and generous living areas create a sense of luxury. The chef's kitchen is a standout feature, boasting sleek countertops and high-end appliances, seamlessly flowing into a bright and inviting living and dining area that's perfect for hosting. The master suite is a private oasis, complete with a spa-inspired ensuite bathroom and a spacious walk-in closet. Each additional bedroom is thoughtfully designed, offering ample space and en-suite bathrooms for the utmost comfort and privacy. Located in a sought-after neighborhood, this home provides convenient access to schools, parks, and various amenities. It's more than just a house; it's a lifestyle. (id:60365)
910 - 150 Main Street W
Hamilton, Ontario
Welcome to 150 Main St W - an exceptional opportunity to own a stylish 1-bedroom condo in the heart of downtown Hamilton. This bright and spacious unit offers 624 sqft of well designed living space, featuring floor-to-ceiling windows, a private balcony, and in-suite laundry. Include one underground parking space for added convenience. The modern kitchen is equipped with sleek cabinetry, bright countertops, and kitchen's stainless steel appliances, offering both function and style. The spacious 3-piece bathroom is finished with contemporary fixtures and a tub for added comfort. Enjoy a wide range of premium amenities including a 24/7 concierge, fitness centre, indoor pool, BBQ terrace, party room, and more. Perfect for professionals, first-time buyers, students, or investors seeking a modern lifestyle in a prime location. Located just steps from McMaster University's Downtown Centre, Hamilton City Hall, Jackson Square, transit terminals (HSR & GO), restaurants, shops, entertainment venues, and parks. Easy access to major hospitals, art galleries, and the upcoming LRT route adds even more value to this fantastic location. An excellent opportunity to live or invest in one of Hamilton's most connected and growing downtown communities. The entire home painted and cleaned in June 2025. (id:60365)
8 - 38 Bigwin Road
Hamilton, Ontario
End unit Industrial Condo Great location Easy access to Red Hill Valley Parkway, Lincoln M. Alexander Parkway, QEW and the 403. Bring your own business or buy it to lease out! M3 Prestige Zoning (W/412 Exempt) gives you a wide range of potential uses. Features are Approx. 238 Sq Ft of Office area, 3 pc bath with shower. 1400 Sq Ft Industrial area with 10 x 10 Drive in door and a person door, as well as a Mezzanine for additional storage. Four Exclusive use parking spots. (2) spots in the front of the unit and (2) spots at the rear of the building . Condo fees include Building Insurance, Exterior Maintenance and Parking. (id:60365)
5904 Prospect Street
Niagara Falls, Ontario
A rare opportunity in Niagara Falls! This property is a Double Lot!!, R5A for modern multi-unit apartment living. A Charming Century Home with Backyard Oasis. Spacious 3-bed, 2-bath century home blending timeless character with modern updates. Featuring a beautifully updated kitchen with quartz countertops and quartz island, SS Gas range with grill, and SS French door fridge with filtered water spout. Bright Living and Dining rooms, plus a sunroom overlooking a private 8-ft fenced yard. Original wood banister and antique stained-glass window add classic charm, while a large picture window and side bay window bring in plenty of natural light.The backyard retreat is an entertainers dream, solar-heated above-ground pool with solar blanket and winter blanket, 6-person hot tub with lounger, water spouts, lighting, and ionizer, surrounded by lush perennial gardens and a large stone patio. Double-car garage with remote opener and a long private driveway providing ample parking, along with generous storage throughout the home. Basement offers in-law suite potential with roughed-in plumbing for a full bathroom. Added peace of mind with an 8 camera hard-wired security system. Convenient location, Valley Way P.S. and Stamford Collegiate within walking distance, plus school bus access. Steps to Casino, restaurants, and entertainment. (id:60365)
199 Niagara Street
Niagara-On-The-Lake, Ontario
Nestled in an idyllic setting amidst picturesque vineyards, this exquisite 3+3 bedroom - 2 family home offers unparalleled exclusivity in Niagara-on-the-Lake. Boasting over half an acre of meticulously landscaped grounds, this professionally renovated bungalow is in pristine condition, awaiting your personal touch. Step through the inviting front porch into a bright, open-concept living space adorned with expansive windows and garden doors that frame the lush, private yard. The generously-sized master bedroom, adorned with tasteful decor, features a spacious walk-in closet and a luxurious 5-piece ensuite bathroom.The lower level presents a fully finished area with three additional bedrooms, a 4-piece bath, and a full kitchen, perfect for extended family or guests. Outside, a rear deck offers a serene retreat overlooking your tranquil backyard oasis, complete with low-maintenance landscaping that allows for effortless enjoyment. Escape the hustle and bustle of the city and indulge in the tranquility of this exclusive property. Welcome to your own slice of paradise in Niagara-on-the-Lake, where luxury meets serenity amidst the vineyards. (id:60365)

