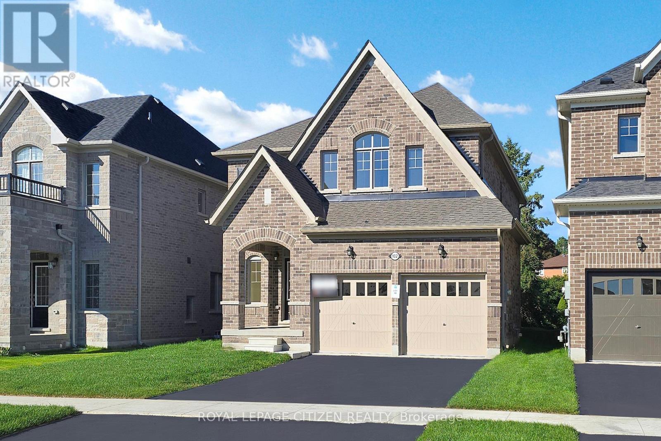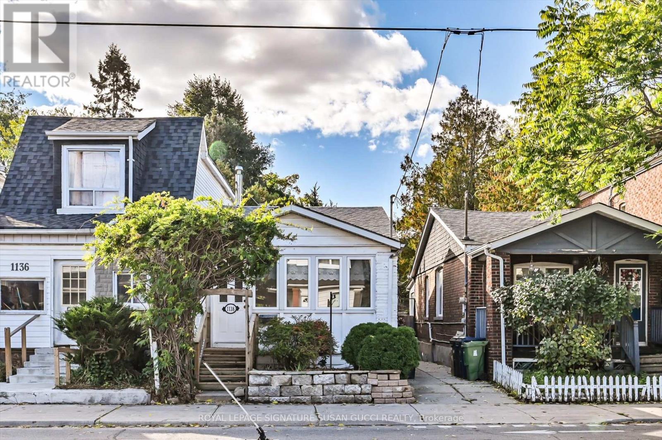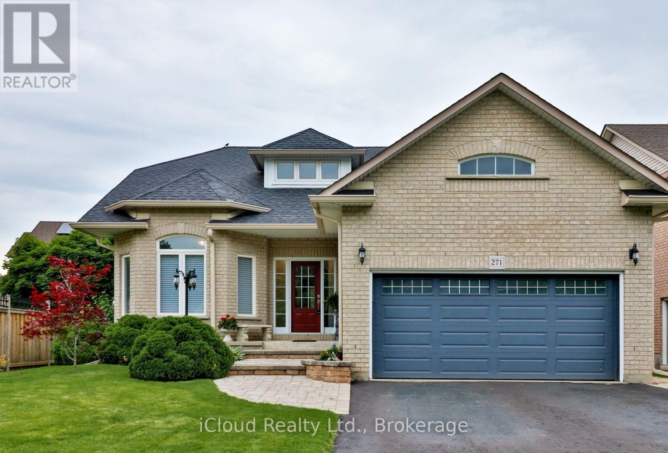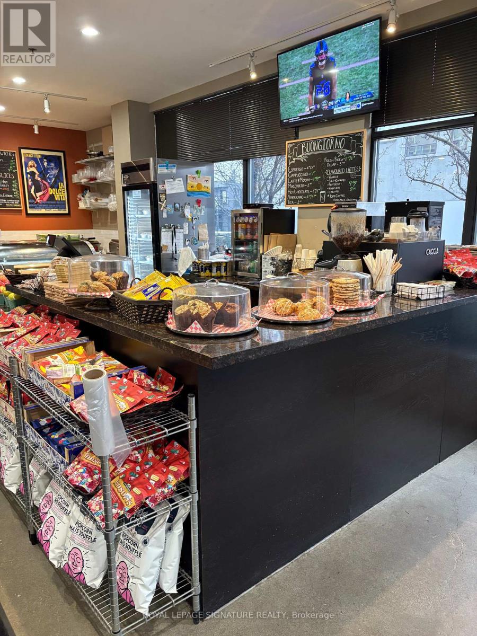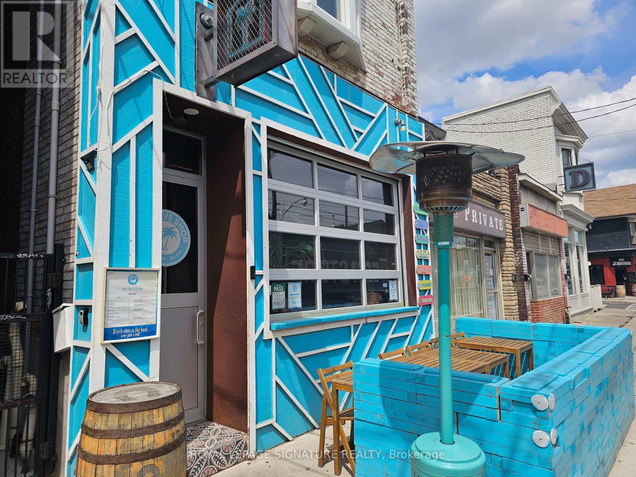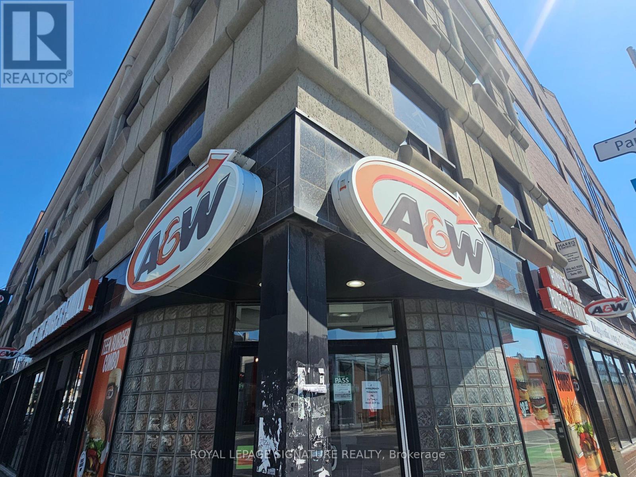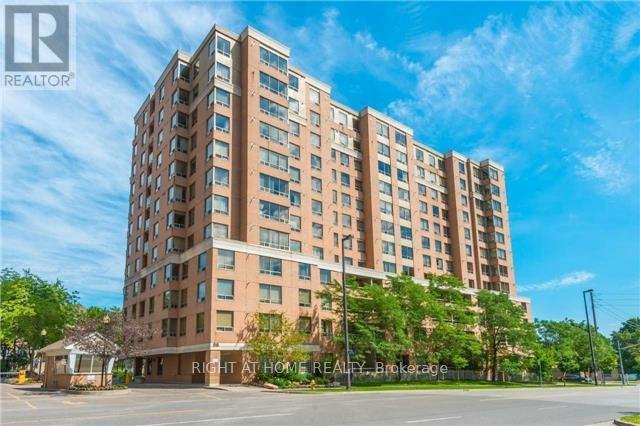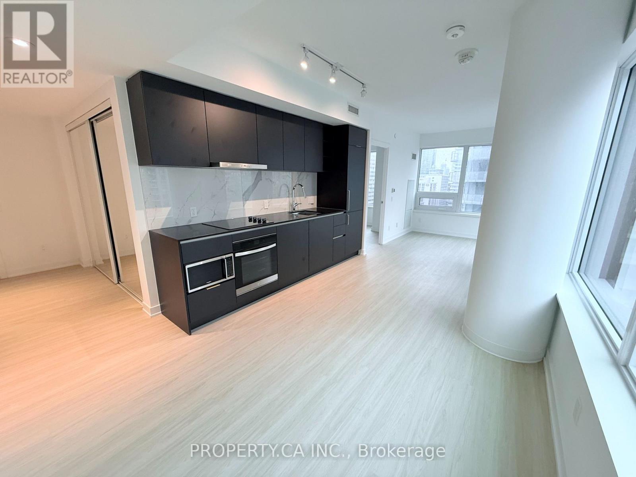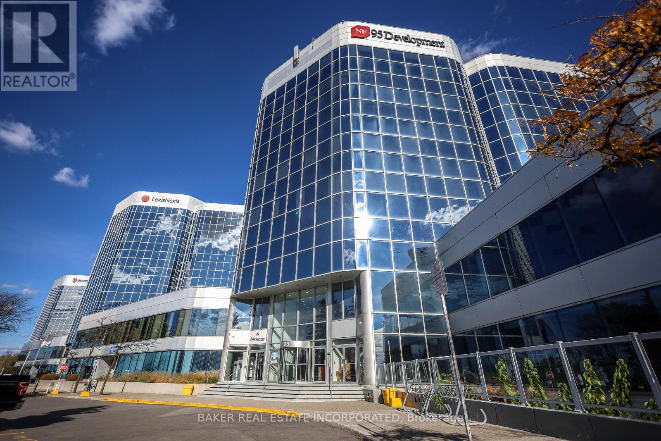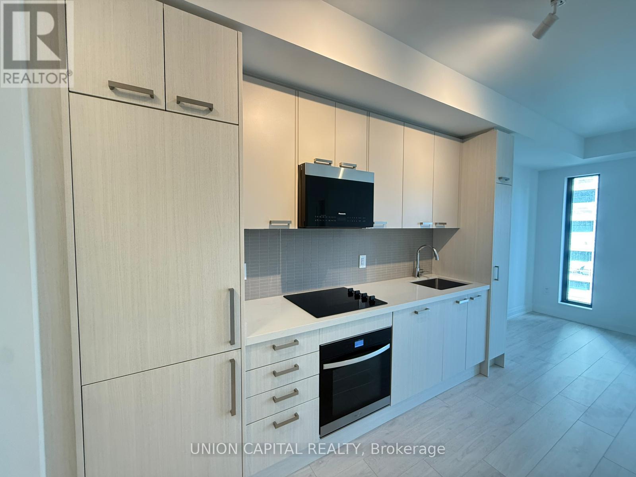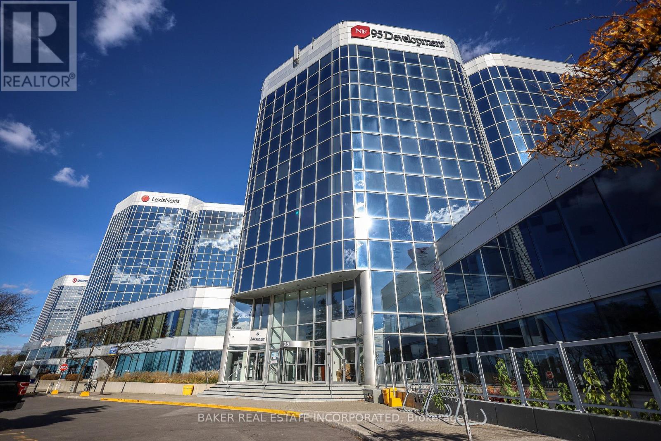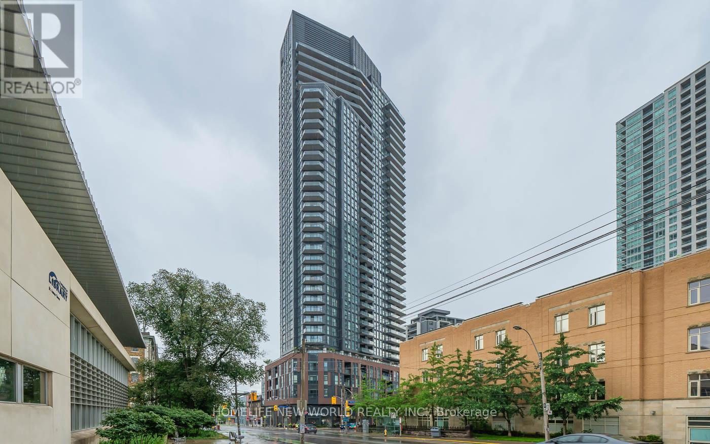102 North Garden Boulevard
Scugog, Ontario
Discover The Phoenix Elevation 'A' by Delpark Homes - a beautifully designed 2-storey detached home set on a premium 40 ft lot in desirable Port Perry. Boasting 2,570 sq.ft. of elegant living space, this home features 4 generously sized bedrooms, each with its own ensuite, offering the perfect blend of comfort and privacy. The main floor showcases a spacious living/dining area ideal for entertaining guests, while the inviting great room with a cozy gas fireplace creates the perfect atmosphere for relaxing with family. The large modern kitchen flows seamlessly into a bright breakfast area, making everyday living both functional and enjoyable. Upstairs, the luxurious primary suite includes a walk-in closet and spa-like ensuite bath. Located close to schools, parks, shops, and Port Perry's scenic waterfront trails, The Phoenix offers upscale living in peaceful, family-friendly community - the perfect place to call home. (id:60365)
1138 Woodbine Avenue
Toronto, Ontario
Walkable. Practical. Move-In Ready. Perfect for first-time buyers or down sizers who want to leave the car behind and live in one of East York's most convenient pockets. This solid all-brick bungalow is freshly painted throughout and filled with natural light. One of the rooms features a vaulted ceiling that gives the home a bright, airy feel. The enclosed front porch is an unexpected bonus - ideal as a quiet office, reading nook, or bike/stroller storage.Located in a highly desirable pocket of East York, you can quite literally walk everywhere. Just a 6-minute walk to Woodbine subway, grocery stores, coffee shops, and all the restaurants and boutiques of the Danforth. Prefer the outdoors? Take the nearby bike lanes straight to The Beach for boardwalk strolls or sunsets by the water.Nature lovers will appreciate being just a 17-minute walk to Stan Wadlow Park - 8.5 hectares of green space connected to Taylor Creek Park, offering miles of paved trails for biking and walking. Stan Wadlow Park also features ball fields, an outdoor pool, clubhouse activities, playgrounds, and an off-leash dog area.Easy parking, efficient layout, and an unbeatable location make this a rare find for those who value lifestyle and convenience. Ready to move in and start enjoying the neighbourhood from day one. (id:60365)
Main And Upper Level - 271 Ryerson Crescent
Oshawa, Ontario
Welcome to your new home in Oshawa! This bright and spacious house ensures privacy and convenience. Four bedrooms, 1 spacious living room, 1 TV lounge, two sleek bathrooms, and a well-appointed kitchen. Swimming Pool in the backyard for fun in the Summer with family and kids. The new tenant will be responsible for all the maintenance of the Swimming Pool. Great location close to UOIT and Durham College, and local schools. Close to all amenities, including COSTCO and all the major banks. Close to 407 and 412. The convenience of your two parking spots. Dont miss out on the opportunity to call this charming space your own. (id:60365)
158 Fallingbrook Road
Toronto, Ontario
Tony & Claudia's on Fallingbrook is a long-standing marketplace, cafe, and deli all wrapped into one.Specializing in homemade Italian cuisine and with an impressive 16-year (and counting) history in the Upper Beaches, this business is very established and has a loyal following in this busy and affluent area. 1,450 Sq Ft layout with a full basement that contains 1 large walk-in fridge supplemented by a number of stand up fridges and freezers. Very impressive sales with established net operating income(NOI) for ownership on top of salaries. Attractive lease rate of $5,935 Gross Rent including TMI and CAM charges with 5 + 5 years remaining. This is a corner location facing Kingston Rd with tons of parking behind. Full prep area with ovens and more in the basement. Training to be provided. Please do not go direct or speak to staff. (id:60365)
1036 Gerrard Street E
Toronto, Ontario
The Dive Shop is a stunning licensed restaurant and bar with a rich history and strong local following, located in the heart of one of Toronto's coolest neighbourhoods. Known for its unique character and thoughtfully designed interior, this 1,200 sq ft space offers a distinctive layout that stands out in the market. The restaurant features a full kitchen with an 8-ft commercial hood, and two patios front and back with combined seating for 77 (41indoors, 36 on patios). The inviting atmosphere and standout buildout make it ideal for a variety of concepts, from casual dining to elevated bar service. Adding to its appeal is a beautifully finished two-bedroom, two-bathroom apartment upstairs, designed by the same architect. This space is perfect for an owner/operator or can be used as an income-generating rental or Airbnb. Please do not go direct or speak to staff. (id:60365)
654 Danforth Avenue
Toronto, Ontario
A&W franchise available in the heart of Greektown, located right at the corner of Pape and Danforth-just steps from the subway station. This high-traffic location is surrounded by schools, businesses, and constant pedestrian flow, making it ideal for both dine-in and takeout operations. The restaurant is 1,450 sq ft with seating for 22, and operates with very established sales that support solid income for a hands-on owner. With a gross lease of only $5,864 (including TMI) and term remaining, this is a rare opportunity in a prime Toronto neighbourhood. Franchise royalties are 3.5% + 3.5%. Excellent potential for either an owner-operator or remote management. Please do not go direct or speak to staff. (id:60365)
1215 - 88 Grandview Way
Toronto, Ontario
Rarely Offered Mckee Public School & Earl Haig High School Zoning Condo. Amazing Location Right Next To Mckee Public School And 24 Hour Supermarket. Short Walk To Finch Subway. Very Clean & Bright South-Facing Unit With Unobstructed View, Great Split-Bedroom Layout. Upgraded Bathrooms & Laminate Flooring Throughout. (id:60365)
1916 - 8 Wellesley Street W
Toronto, Ontario
Modern Corner Suite in the Heart of Downtown Toronto. Bright and stylish 2-bedroom, 2 full bath corner suite offering 713 sq. ft. of thoughtfully designed living space with southwest-facing floor-to-ceiling windows that fill the unit with natural light. The functional layout provides privacy, while the open-concept kitchen features built-in appliances, quartz countertops, backsplash, and a large entrance closet. The primary bedroom includes a 4-piece ensuite and closet, while the second bedroom offers space and a large window. Located at the intersection of Yonge & Wellesley, this modern high-rise by Centre Court Developments puts you steps from Wellesley Station, U of T, Toronto Metropolitan University(formerly Ryerson), Yorkville, and the Financial District. Enjoy unmatched convenience with cafés, grocery stores, restaurants, and everyday essentials right outside your door, in an unmatched area. Residents have access to premium amenities including a fitness centre, yoga studio, rooftop terrace with BBQs, outdoor patio, stylish lounge, and 24-hour concierge with guest parking. Wifi is included, and the unit is vacant and ready to move in. Perfect for professionals or students seeking contemporary downtown living with transit, work, school, dining, and shopping all within easy reach. (id:60365)
111-113 - 105 Gordon Baker Road
Toronto, Ontario
Introducing A Remodeled Class A Building In An Unbeatable Location Beside The 404. Only Unit available On Ground Floor For Enhanced Visibility. This Modern 8-Storey Office Condominium Offers Buyers The Chance To Tailor Their Unit To Their Business Requirements. Renovated Building From Top To Bottom, Including The Lobby, Parking, And Corridors. This Is A Rare Opportunity To Operate Your Business On The Ground Floor, Across From Ground floor Elevators! With A Broad Range Of Permitted Uses Under MO(2) Industrial Office Business Park Zoning Research Lab, Artist Studio, Sales, Restaurant, Office And More. Signage Opportunities Available, Capitalizing On 404 Highway Traffic Providing Unparalleled Visibility. (id:60365)
1010 - 20 Soudan Avenue
Toronto, Ontario
Don't miss the opportunity to live in the brand-new Y & S Condominium, developed by the renowned Tribute Communities. This bright and cozy one-bedroom suite features an open-concept layout with a spacious living area, large windows that fill the home with natural light, and a well-designed floor plan that maximizes every inch of space. The modern kitchen offers sleek integrated appliances, ample storage, and a functional counter, perfect for cooking or entertaining and elegant finishes throughout for a contemporary touch. Ideally located just steps from the TTC, public transit, and the upcoming Eglinton Crosstown LRT, this residence offers unmatched convenience. Enjoy a dynamic neighborhood filled with amenities - including a public library, multi-level indoor mall, Yonge Eglinton Centre, and a wide selection of restaurants, cafés, and shops. Nestled in the heart of midtown Toronto's vibrant Yonge & Eglinton corridor, this home offers the perfect combination of comfort, style, and urban sophistication. (id:60365)
111-113 - 105 Gordon Baker Road
Toronto, Ontario
Introducing A Remodeled Class A Building In An Unbeatable Location Beside The 404. Only Unit available On Ground Floor For Enhanced Visibility. This Modern 8-Storey Office Condominium Offers Buyers The Chance To Tailor Their Unit To Their Business Requirements. Renovated Building From Top To Bottom, Including The Lobby, Parking, And Corridors. This Is A Rare Opportunity To Purchase Office / Retail Space On The Ground Floor, Across From Ground floor Elevators! With A Broad Range Of Permitted Uses Under MO(2) Industrial Office Business Park Zoning Research Lab, Artist Studio, Sales, Restaurant, Office And More. Signage Opportunities Available, Capitalizing On 404 Highway Traffic Providing Unparalleled Visibility. Sau Goodbye To Renting And Seize The Opportunity To Own Your Space! (id:60365)
1811 - 159 Wellesley Street E
Toronto, Ontario
Immerse yourself in urban living at its finest in this stunning 1 bed + den condo located in downtown Toronto. Chic modern finishes throughout this amazing open concept layout. With a private balcony offering city skyline views, a large primary bedroom featuring floor to ceiling windows, and a spacious den perfect for a home office or guest room, this unit offers versatility and comfort. A full suite of building amenities include: 24-Hour Concierge, Rooftop Lounge & BBQ Area, Fitness Studio With Yoga Room, and Zen Inspired Sauna. Enjoy the convenience of a nearby park for leisure and immerse yourself in the vibrant cityscape just steps away, with an array of restaurants, grocery stores and amenities at your fingertips. A short walk to Toronto Metropolitan University (TMU), Yonge/Wellesley subway and Bloor/Sherbourne Subway, making this location great for commuters. (id:60365)

