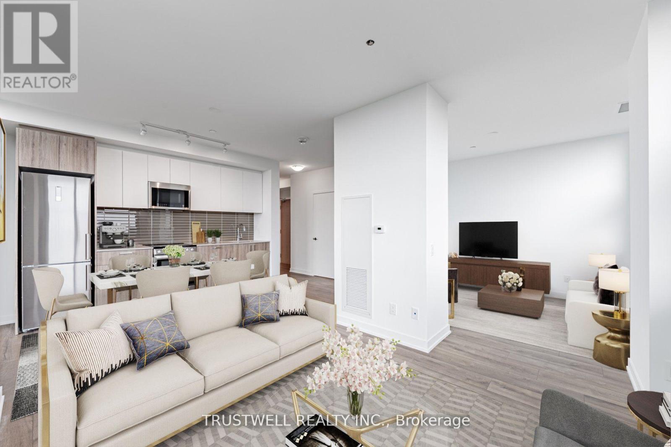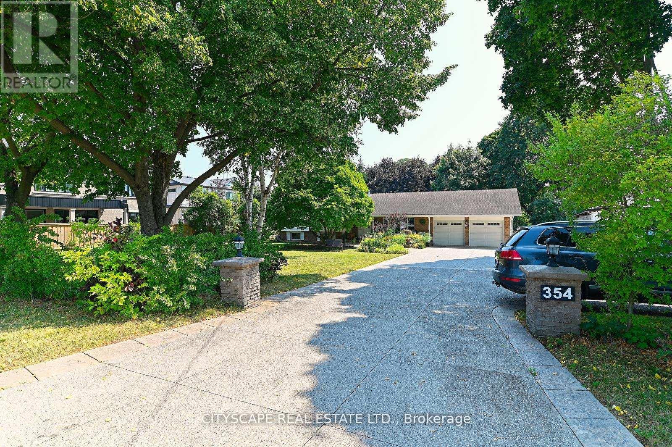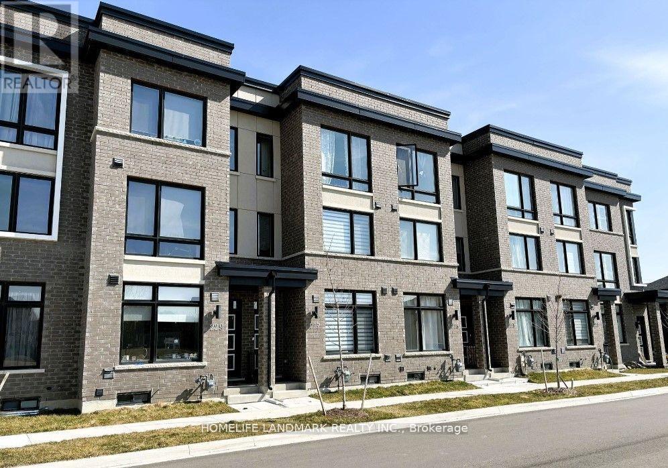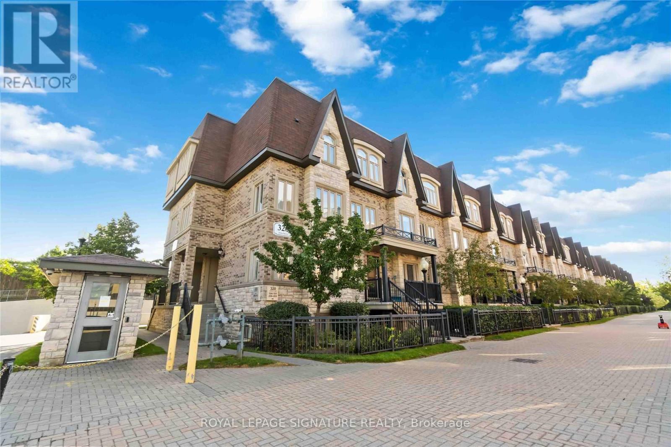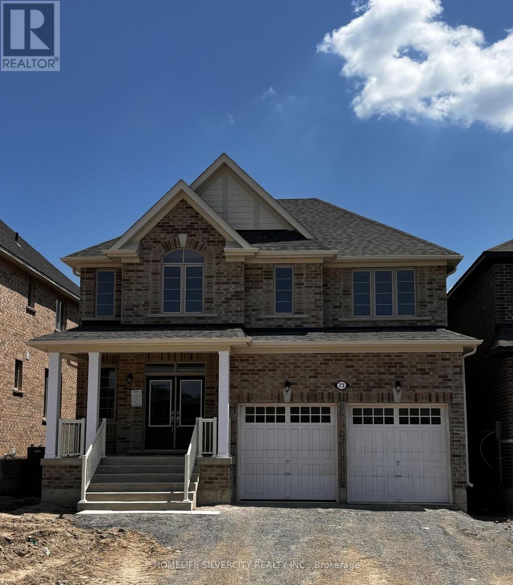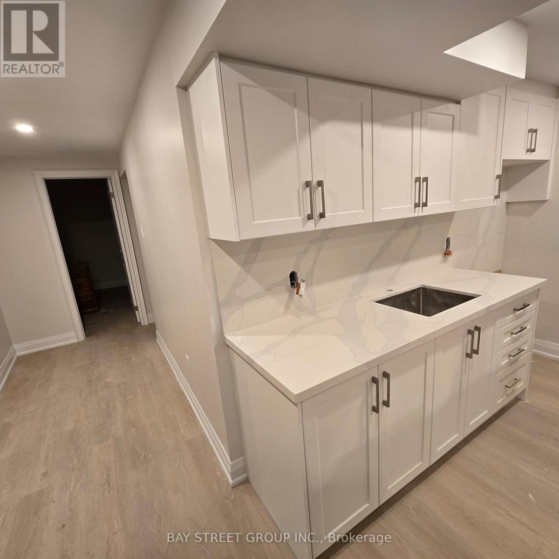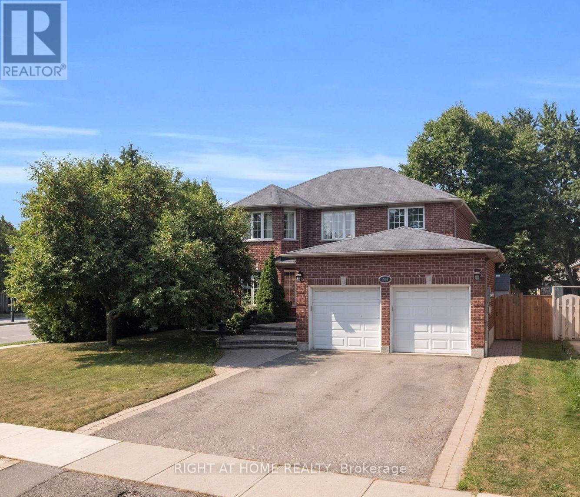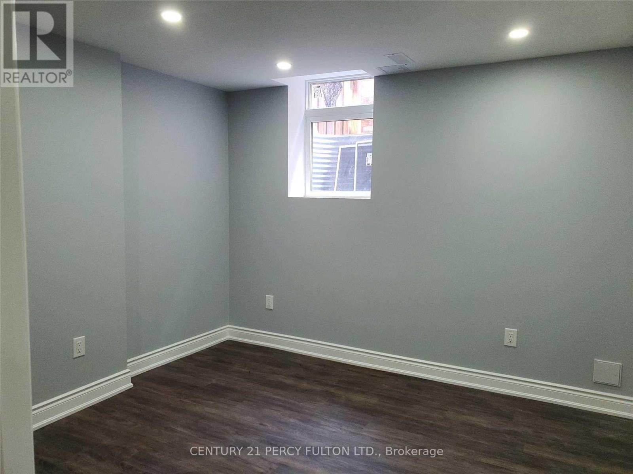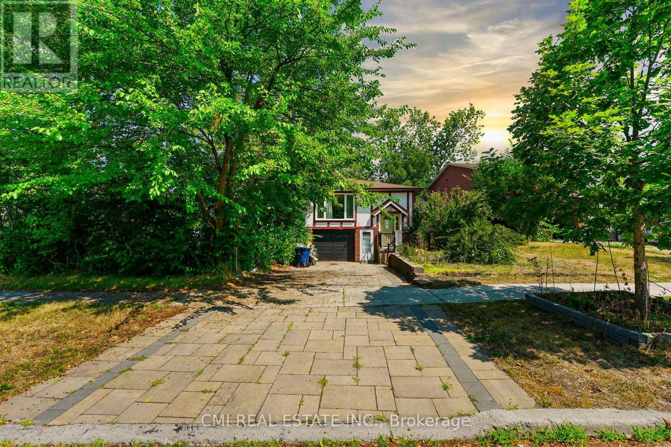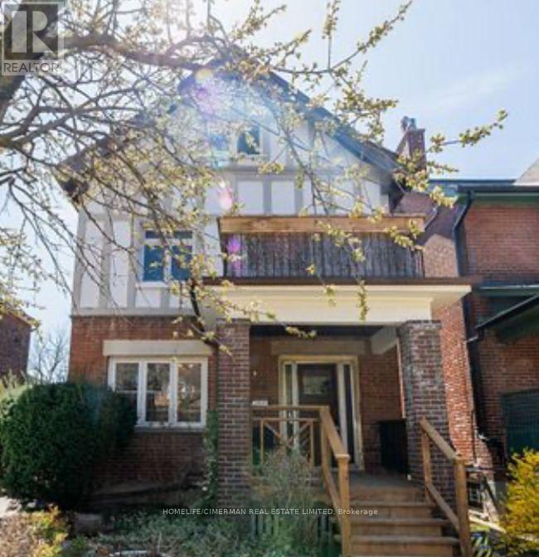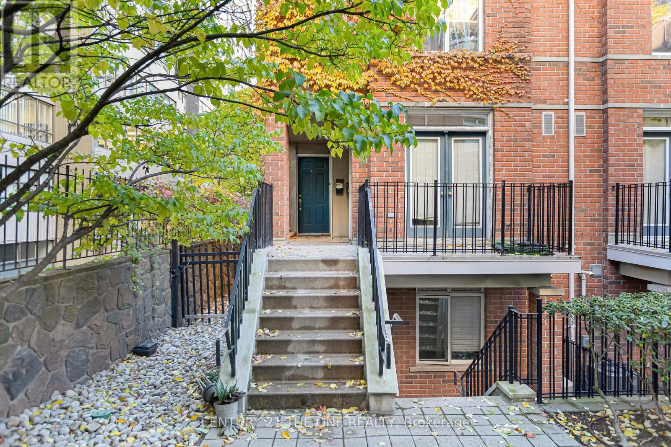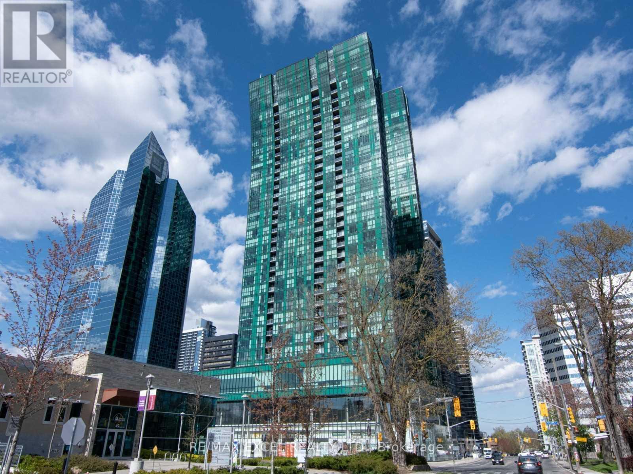1107 - 1787 St Clair Avenue W
Toronto, Ontario
Prestigious Large Penthouse Corner Unit with high ceiling. South East Lake View. 2 Bedroom + Den. Den is large enough to be a dining room. Functional Layout. Den With Large Window. Parking And Locker Included. Built by Graywood which also built Ritz Carlton Toronto. Minutes From Stockyards Village And Ttc Line. Building Amenities: Rooftop Bbq Terrace, Outdoor Firepit Lounge Area, Party Room, Games Room, Exercise Room, Pet Washing Station. (id:60365)
354 Plains Road W
Burlington, Ontario
Brand-New Built 2-Bedroom Private unit on Ground Floor with Fully Furnished & Private Entrance,No Shared Space at all.Flexible Short & Long Term stays Available. This luxury Reside-whether it's for a ,Business Trip, or Temporary Relocate available in the Heart of Aldershot Burlington!with insuite laundry, Full Bathroom, and kitchen Boasts Brand new S/S Appliances. Just 5 Minutes To *Aldershot GO Station* 5 Minutes To Maple view Mall, 15 Minutes Walk To the Stunning Royal Botanical Gardens (RBG)-40 Minutes to Toronto,45 Minutes to Niagara Falls, .Easy access to Highway 403/QEW. Close to McMaster University (local bus service)-Seamless travel across the GTA.(Rides can be provided if arranged in advance. Availability and pricing (if any) to be discussed and agreed upon prior to use*2 Guests $170. 3 Guests $255 Per Night* OR *( Premium Short-Term Lease with all-inclusive rental is Priced at $5,600 Per month :All utilities Included . Modern furnishings and stylish decor *Fully Equipped kitchen and Essentials *High-speed internet and smart TV *Ideal for Corporate Travelers, Professionals , Maximum stay: 30 Days , No long-Term leases available Maximum Occupancy Three(3) Guest, *PROPERTY FEATURES* Brand-New Built 2-Bedroom Private unit on Ground Floor with Fully Furnished & Private Entrance,No Shared Space at all. Perfect blend of comfort, style with Large windows Creating a Bright & Natural lightand convenience space inviting Ensure a restful night's sleep for your stay , Fully Furnished with modern décor * High-speed Internet , Smart TV * Fully Equipped kitchen with all essentials , Insuite Laundry * Free parking on premises*Family-friendly Neighbour hood. (id:60365)
227 Webb Street
Markham, Ontario
Beautifully Upgraded Townhome Facing Park. Move-In Ready! Newly painted, modern townhome located in the heart of Cornell. This spacious home features three bedrooms, each with its own private ensuite bathroom, plus two family rooms ideal for relaxing or entertaining. Enjoy a modern kitchen complete with stainless steel appliances and an upgraded quartz countertop, complemented by hardwood flooring on the main level and 9' ceilings. Perfectly situated for convenience; just minutes from Highway 7, Highway 407, Markham GO Station, Viva Bus Terminal, Community Centre, Markham Stouffville Hospital, parks, schools, library, and major retailers like Walmart and other grocery stores. This home offers the perfect blend of comfort, style, and location. Move in today and enjoy park-side living. (id:60365)
107 - 320 John Street
Markham, Ontario
Gorgeous Two Bedroom + Den Townhouse In Prime Thornhill Location. Practical Open Concept Layout With Large Living &Dining Room. An Open-Concept Kitchen Perfect For Entertaining, Lots of Storage and a Private Front Terrace. AAA+ Neighbourhood, Steps Away From Banks, Park, Supermarket, Restaurants..., 5 Min Walk To Thornhill Community Center & 5Min Drive To 404/407. One Parking Spot and One Locker Unit are Included. The photos show laminate flooring, but the unit now has broadloom flooring. (id:60365)
73 Big Canoe Drive
Georgina, Ontario
Welcome to this exceptional and virtually brand-new detached home in the prestigious Sutton West community of Georgina. With 4 spacious bedrooms and 4 bathrooms, this home offers an outstanding layout for both family living and entertaining. The main floor greets you with 9- foot ceilings, elegant hardwood flooring, a modern white kitchen with a generous breakfast area and servery, plus a living room centered on a cozy fireplace and an executive dining area. A large primary suite features a luxurious 5-piece ensuite and two closets (including a large his & hers configuration) for a true owner's retreat. Three additional large bedrooms, full laundry on the second floor, and direct garage access add convenience and functionality for all sizes of households. Perched on a lovely lot with views of the ravine, this home allows you to step outside and soak in nature from the comfort of your living space. Ample parking for four vehicles means you're ready for family, friends or guests. Situated steps away from elementary and secondary schools, and located in a scenic lakeshore town that offers fishing, boating, beaches and sunsets, this is truly an ideal lifestyle opportunity. Don't miss your chance to experience this beautiful home in one of Georgina's most desirable neighborhoods, it has to be seen to be fully appreciated. Agent to verify all measurements. (id:60365)
129 Huntington Park Drive
Markham, Ontario
Brand New 2-Bedroom Basement Apartment - Separate Entrance - Thornhill (St. Robert School Area)Welcome to this bright, spacious, and newly built 2-bedroom basement suite in a desirable Thornhill neighborhood! Features: Private separate entrance for full privacy. Brand new construction - clean and well-maintained2 spacious bedrooms with large windows and closets. Open-concept living and dining area with modern finishes. Full kitchen with stainless steel appliances In-unit laundry for your convenience. Full 3-piece bathroom Bright, clean, and quiet environment Prime Location: In the sought-after St. Robert Catholic High School district (IB program)Close to Bayview & Hwy 7, Hwy 404/407, and public transit Minutes to shopping plazas, restaurants, parks, and community centers . 30 % utilities. 1 Parking included. ** This is a linked property.** (id:60365)
304 Rhodes Circle
Newmarket, Ontario
Welcome to 304 Rhodes Circle. A premium corner lot that provides an abundance of sunlight in the prestigious Glenway Estates. The kitchen features stainless steel appliances and granite counter tops. Relax by the gas fireplace in the cozy family room. On the upper level you have an expansive primary bedroom complete with sitting area and private 4 piece ensuite. 2 large bedrooms, a renovated main bathroom and an additional seating area or work from home nook provide plenty of room for a large household. Enjoy entertaining in the spacious basement rec room with bar area. Convenient main floor laundry with garage access, updated washer and dryer and counter top space. Walk out from the breakfast area into a beautifully landscaped backyard complete with gazebo and fire pit area. Many highly rated schools in the area. Steps to public transit. Close to parks & shopping. Short drive to highway 400 and commuter routes (id:60365)
89 Woodcock Avenue
Ajax, Ontario
Legal Bsmt Apartment In North Ajax. Stainless Steel Appliances. Ensuite Laundry. Private Sep Entrance. Walkway to the rear sitting area and private entrance. This 2 Bedroom Unit Is Spacious and modern. Enjoy an Open-Concept Living Area with lots of Natural Light Streaming In From Egress Windows. Bedrooms Are Generous In Size With Double Closets. Pot Lights Throughout. One Designated Parking Spot. Designated Outdoor Space For Bbq. Beautiful new walkway. Close To Schools. Public Transit. Shopping.... Great apartment for single or young professionals! No disappointments here. (id:60365)
50 Apache Trail
Toronto, Ontario
Discover this fantastic opportunity - ideal for first-time buyers or investors alike! This beautifully maintained semi-detached raised bungalow features a bright and functional main floor with a spacious living room, dining area, eat-in kitchen, and a cozy den. Enjoy three generous bedrooms offering comfort and natural light throughout. The lower level is a true highlight - a versatile walk-out basement apartment complete with its own living area, kitchen, dining space, two bedrooms, a full bath, and separate laundry. Perfect for rental income or extended family living! Step outside to a large backyard, perfect for entertaining or relaxing after a long day. Situated within walking distance to top-rated schools, Seneca College, parks, and shopping, plus quick access to Hwy 404 - this home combines comfort, convenience, and value. Don't miss your chance to call this one home! (id:60365)
89 Ellsworth Avenue
Toronto, Ontario
A Builder's Dream! Or a dream to build around by restoring this grand dame to a splendid single family home! Any way you cut it, #89 puts the "worth" in Ellsworth! Why not buy on one street and build on two?! Realize potential for multiple units/homes! Take advantage of the highly touted Hillcrest/Wychwood neighbourhood and make it happen! This imposing and rare 40 foot wide lot features a majestic, 3 story, duplex, with 4 apartments. It can accommodate a live-in/income scenario with the added opportunity to build, invest and even sever! Do it all! Put the City's relaxed multi-unit zoning to work on this creatively divisible lot, fronting on Ellsworth and the garage fronting on Hocken. Your imagination is your only limitation! Collect your near 100K+ income and comfortably finance your project, while you chase the dream! TTC, Wychwood Barns and all the best St.Clair West has to offer at your doorstep. It's a "no brainer"! Come build... and get to know your (Ells) worth! (id:60365)
400 - 415 Jarvis Street
Toronto, Ontario
Welcome to your private urban retreat nestled in the heart of downtown Toronto. This newly renovated exquisite two-bedroom townhouse, situated in a quiet back-row location, offers a perfect blend of contemporary sophistication and clean warmth. Step inside to discover an elegantly updated kitchen, flowing seamlessly into an open-concept living and dining space anchored by an inviting gas fireplace. The home's standout feature is a gas fireplace, adding character and charm to the main living area. Beautiful new floors extend throughout, enhancing the sense of timeless style, while the rare rooftop terrace-complete with a gas line for BBQ-offers an exceptional setting for entertaining or unwinding against the backdrop of the city skyline. Move-in ready, this home invites you to experience effortless downtown living from day one.Ideal for city living, the townhouse is just moments from the subway, Toronto Metropolitan University, the upscale boutiques of Yorkville, and an array of dining, shopping, and entertainment options. Whether you're embracing the vibrant pulse of the city or enjoying the calm of your beautifully designed home, this property delivers the ultimate balance of urban convenience and tranquil comfort. (id:60365)
909 - 11 Bogert Avenue
Toronto, Ontario
Emerald Park Condo. Demand Location At Yonge & Sheppard With Direct Access To Subway. Beautiful 1 Bdrm + Den (Can Be 2nd Bedroom) With Sunny East Exposure. 9'Ceiling, Laminate Flrs Thru-Out, 2 Full Baths. Custom Window Coverings Installed. (id:60365)

