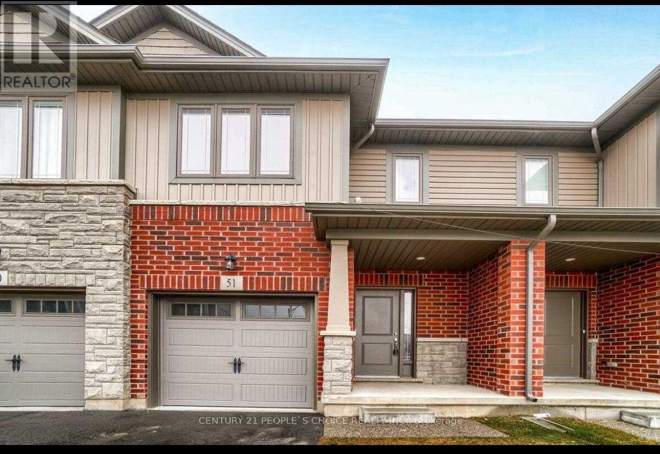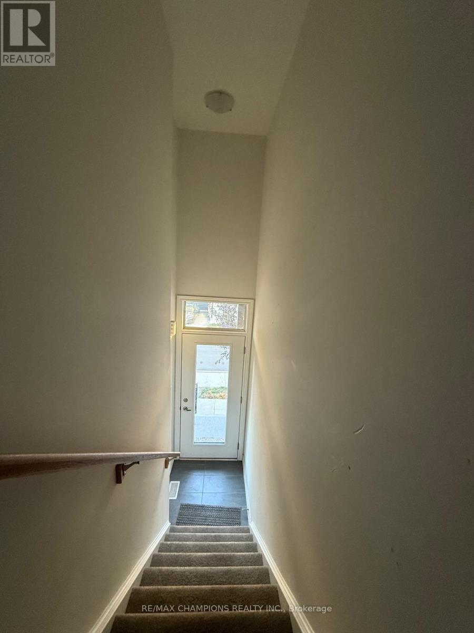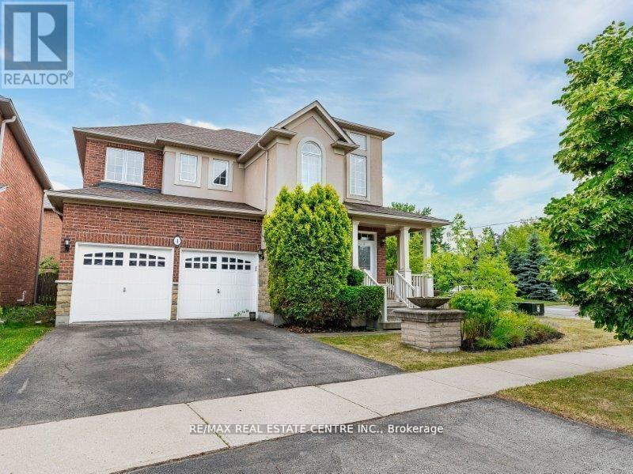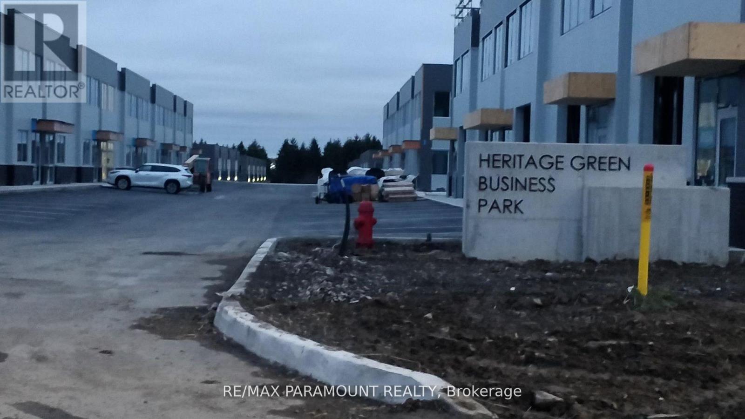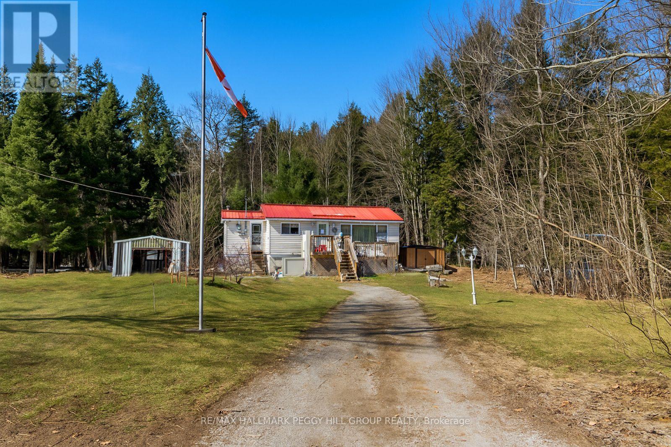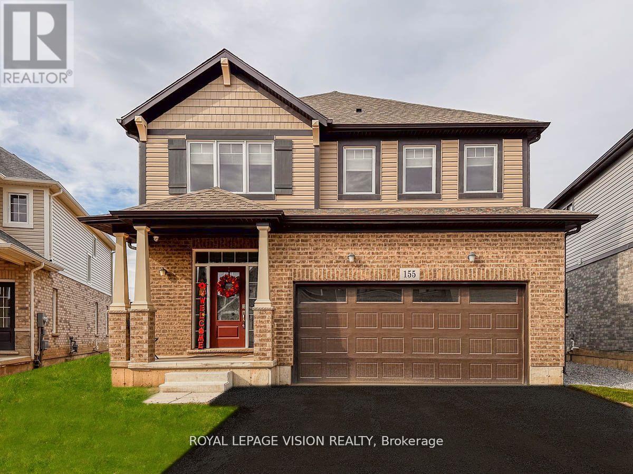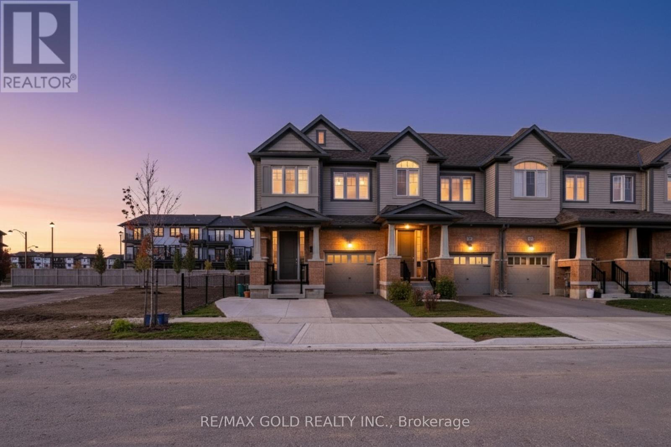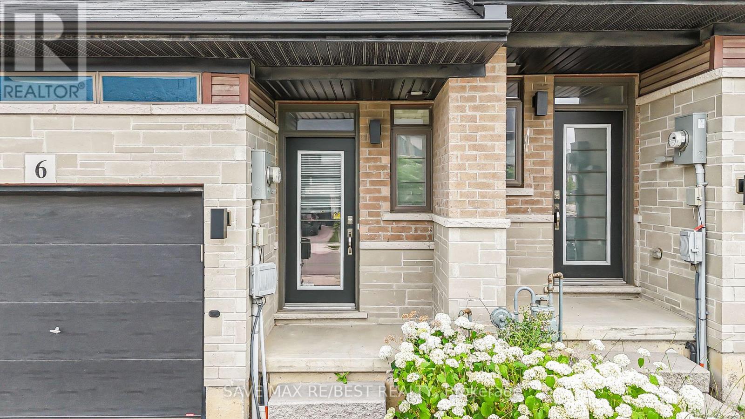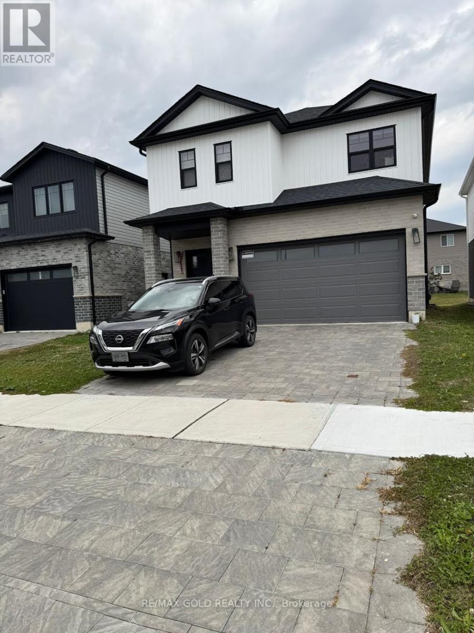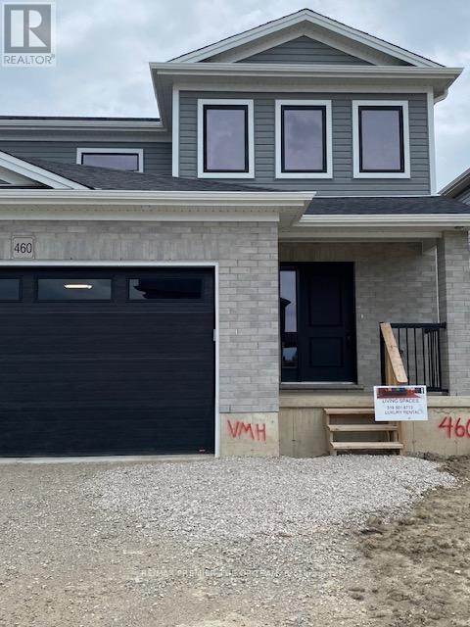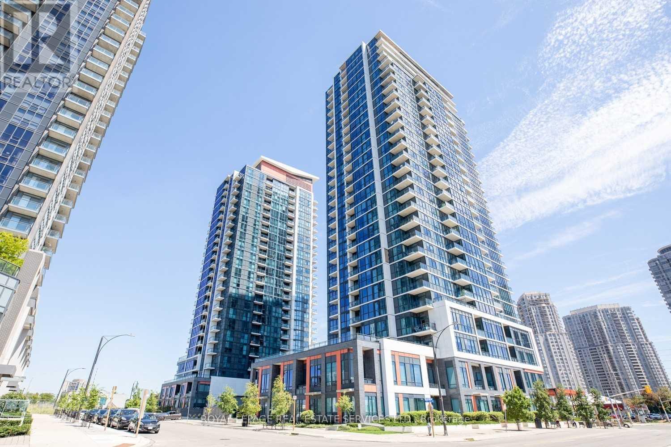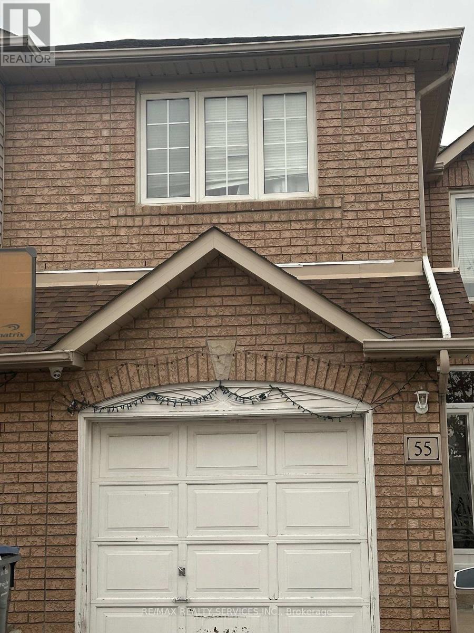51 - 77 Diana Avenue
Brantford, Ontario
Impressive 3 Bedroom, 2.5 Bath, Beautiful Townhome With Walkout Basement By Award Winning Builder New Horizon Development, This 2 Story Town Home With W/O Basement Features A Spacious & Bright Open Concept Layout W/ 1580 Sq Ft. Kitchen With S/S Appliances, 9Ft Ceilings On The 1st Floor, Single Car Garage & Driveway. Finished With Exterior Brick & Stone Trims, Close To Transit, Grand River, Highways, Schools, Shops. (id:60365)
10 Radison Lane
Hamilton, Ontario
Bright & well-kept 3-bedroom, 2.5-bath townhome available for immediately for leas. This home features a practical and inviting layout with spacious living and dining areas, perfect for everyday comfort. The kitchen seamlessly connects to the main living space, offering an ideal setting for hosting family and friends. Additional conveniences include a private garage, driveway parking, and a fenced backyard for outdoor enjoyment. Situated just minutes from major highways, Roxborough Park, schools, shopping and public transit for easy and convenient living. (id:60365)
4 Panorama Way
Hamilton, Ontario
Immaculate 4-Bedroom Detached Home in Desirable Lake Point Community.Welcome to this stunning 4-bedroom detached family home nestled in the quiet and highly sought-after Lake Point community. This impressive stone, stucco, and brick residence sits on beautifully landscaped corner lot, offering exceptional curb appeal and approximately 2,500 s ft. of elegant living space. Step up to the charming front porch and through the double-door entry into an open-concept foyer with soaring 9 ft. ceilings on the main floor. The home features hardwood floors, smoot ceilings, and has been freshly painted in neutral tones, creating a warm and inviting atmosphere throughout. The main floor boasts a spacious formal living and dining area filled with natural light from the many extra windows. The family room features a cozy gas fireplace, perfect for relaxing evenings. The modern kitchen offers convenient access to the backyard and an entrance from th double-car garage enhances everyday functionality. Upstairs, the elegant oak staircase with metal railings leads to four generous bedrooms, including a huge primary suite complete with a 5-piece ensuite and walk-in closet. The second floor also includes a bright den and a convenient laundry room. Located just steps away from Lake Point Park, The Yacht Club, 50 Point Marina, scenic walking trails, and the breathtaking shores of Lake Ontario, this home combines tranquility with convenience. Enjoy easy access to parks, shopping, schools, and the QEW. Highlights: 4 Spacious bedrooms + Bright Den, 2.5 bathrooms including a luxurious 5-piece ensuite, Double-Car garage with inside entry. Hardwood floors and smooth ceilings throughout, Fresh neutral paint, modern finishes, and abundant natural light, prime corner lot in a quiet, family-friendly neighborhood. (id:60365)
Unit 14 - 406 Pritchard Road
Hamilton, Ontario
Industrial Condo Located 3 Minutes From The Hwy Between Stone Church Rd. And Rymal Rd. 22 Ft Clear Height , Drive In Door from rear lane, Parking Stalls, Modern Construction. Condominium allows to build your own Mezzanine of approx. 700 sq.ft. for additional space. Rough-in-Washroom in the unit. Tenant to pay TMI and Utilities in addition to Net Lease (id:60365)
436 Kennedy Drive
Trent Lakes, Ontario
CREATE YOUR DREAM RETREAT ACROSS FROM LITTLE BALD LAKE! Tucked away on a private 3/4-acre lot surrounded by mature trees and lush greenery, this raised bungalow offers a peaceful rural setting across the road from Little Bald Lake, with a nearby marina providing easy access to boating, fishing, and outdoor adventures. Located just 15 minutes from Bobcaygeon, you'll have convenient access to grocery stores, shopping, dining, golf, parks, a public beach, medical services, and more. This home has a durable metal roof, a single detached garage with extra driveway parking, and convenient one-level living, and awaits your personal touch and updates to bring it to its full potential. Whether you're dreaming of a full-time rural lifestyle or a quiet cottage retreat, this #HomeToStay is full of potential and ready for you to shape something truly special. VTB may be possible. (id:60365)
155 Bur Oak Drive
Thorold, Ontario
Newer detached home with a large lot size, providing ample space inside and out. The main floor offers a sprawling open-concept layout, creating a versatile space ideal for entertaining and creating cherished memories with loved ones. The kitchen is equipped with sleek stainless steel appliances that seamlessly integrate with the modern aesthetic. Upstairs, a thoughtfully designed family area and conveniently located laundry room streamline daily routines, ensuring comfort and efficiency. Situated just minutes away from major highways, grocery stores, schools, and the Brock University, picturesque Niagara-on-the-Lake, this location guarantees swift access to all essential amenities. ** Walk-out Basement** (id:60365)
71 Gloria Street
Kitchener, Ontario
This stunning approximately 2,700 sq. ft. home is less than five years old. This End unit Townhome is like a Semi and located in a highly desirable, family-friendly neighbourhood in Kitchener. Featuring a legal finished basement ideal for rental income or a mortgage helper, this property offers 9 ft ceilings on all floors including the basement, an open-concept main floor, four bedrooms, and four washrooms. The home is situated next to a park and is close to top-rated schools, a recreation centre, highway access, two universities, one college, and the Kitchener Tech and Economic Hub with major employers such as Google and Shopify. This is an exceptional opportunity for end-users or investors seeking a modern, well-located home with strong value and income potential. (id:60365)
6 Greenwich Avenue
Hamilton, Ontario
Step into stylish living at The Central Park Community. This beautifully built freehold townhome as good as new offers space, ideal for families or anyone looking for a modern, functional layout offers approx 1500 sqft. On the main level, you're greeted by a grand front foyer, a convenient powder room, and a spacious open-concept design that ties together the kitchen, dining, and living areas. The kitchen is a true highlight featuring quartz countertops, an island and breakfast bar, and stainless steel appliances that blends beautifully. The living room stretches across the entire back of the home, filled with natural light and perfect for cozy nights in or entertaining friends. Upstairs, larger than life primary bedroom includes a walk-in closet and a private ensuite washroom. Two additional well-sized bedrooms and a common bathroom round out the second floor, along with the convenience of upper-level laundry. The unfinished basement is ready for your personal touch(option to get a finished basement at an additional cost). Outdoor living is easy with a decent sized green backyard. Set in a sought-after neighbourhood with schools, shopping, parks, trails, and conservation areas nearby plus quick access to the LINC and Red Hill Parkway for easy commuting. Modern comfort, smart design, and a prime location this one is a must-see! (id:60365)
247 Byers Street
London South, Ontario
Welcome to this beautiful and spacious 3-bedroom, 3-bathroom detached home located in one of London'smost sought-after family-oriented communities. Built just two years ago, this modern home features awell-designed, open-concept floor plan with bright and airy living spaces, ideal for entertaining or everydayfamily living. The kitchen boasts contemporary finishes, ample cabinetry, and a functional layout thatseamlessly transitions into the dining and living areas. The upper level includes three generously sizedbedrooms, including a primary suite with an ensuite bath and walk-in closet. Enjoy a large private backyardwith plenty of space for kids to play or to host summer gatherings. The driveway accommodates parking forup to 4 vehicles, ideal for multi-car families. Conveniently located close to major highways, public transit,top-rated schools, parks, shopping centres, and all essential amenities. A perfect opportunity for first-timebuyers or families looking for a move-in-ready home in a safe and vibrant neighbourhood. (id:60365)
460 Main Street
Plympton-Wyoming, Ontario
FANTASTIC 3 BEDROOM, 2.5 BATH, SEMI-DETACHHOME FOR LEASE IN NEWER SUBDIVISION " SILVER SPRINGS" IN WYOMING. JUST 18 MINUTES TO SARNIA, MINUTES AWAY FROM HIGHWAY 402. FEATURING: MODERN, SPACIOUS PRINCIPAL ROOMS, MASTER ENSUITE, OPEN CONCEPT LAYOUT, POT LIGHTS ON MAIN LEVEL, STAINLESS STEEL APPLIANCES, DOUBLE GARAGE, WITH WIDE DRIVEWAY FOR AMPLE PARKING. UNFINISHED BASEMENT FOR EXTRA STORAGE. GREAT OPTION FOR DAILY COMMUTERS, YOUNG PROFESSIONALS OR RETIRE. (id:60365)
1701 - 55 Eglinton Avenue W
Mississauga, Ontario
Pinnacle Uptown Crystal Towers In The Heart Of Mississauga! Panoramic W View Of The City, Corner unit with one side of neighbor. 9Ft Ceilings W/Large Floor-Ceiling Windows for both living & bedroom. Sun Filled Cozy Home W/Modern White Kitchen/Breakfast Bar/Quartz Countertops/Glass backsplash And Full Size SS Appliances. Building offers 24/7 Concierge. Ample Visitor Parking. Conveniently Located Near Good School, Groceries, Banks, Hospital, Square One shopping, Restaurants. Easy Access To Major Highway. Rent including parking and locker. Only hydro is extra. (id:60365)
55 Lauraglen Crescent
Brampton, Ontario
Prime Location on the border of Brampton & Mississauga, Semi Detached 4 Bedroom & 3 Bath house. Clean & Well maintained. (id:60365)

