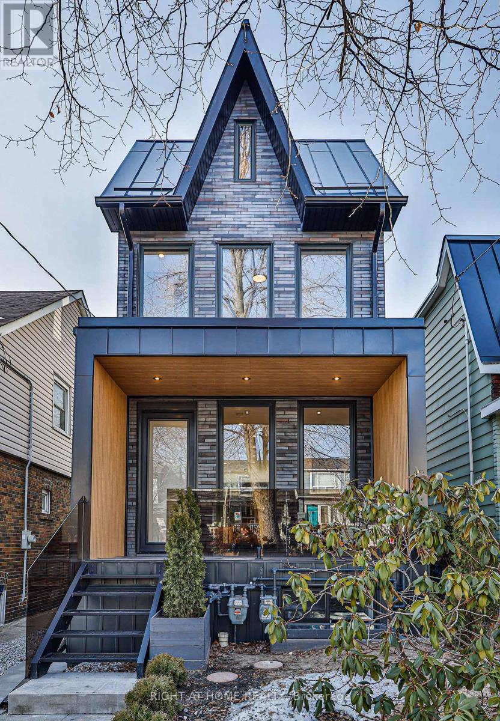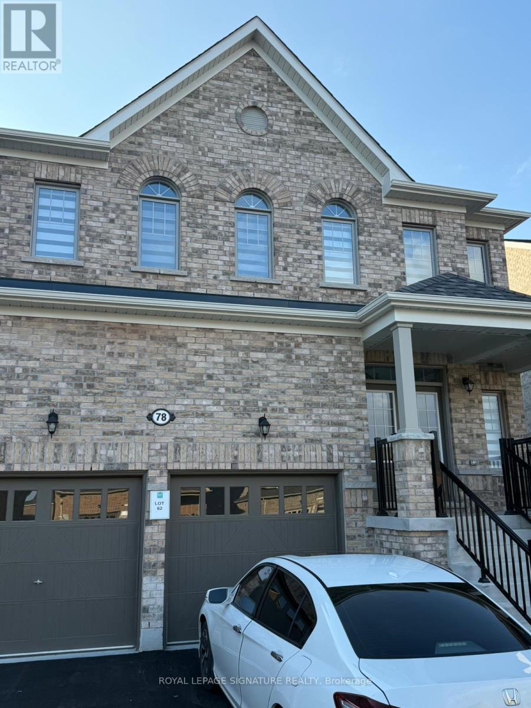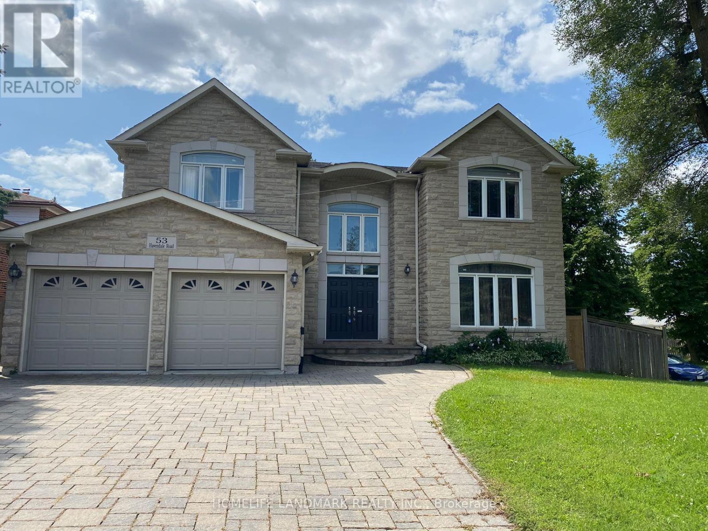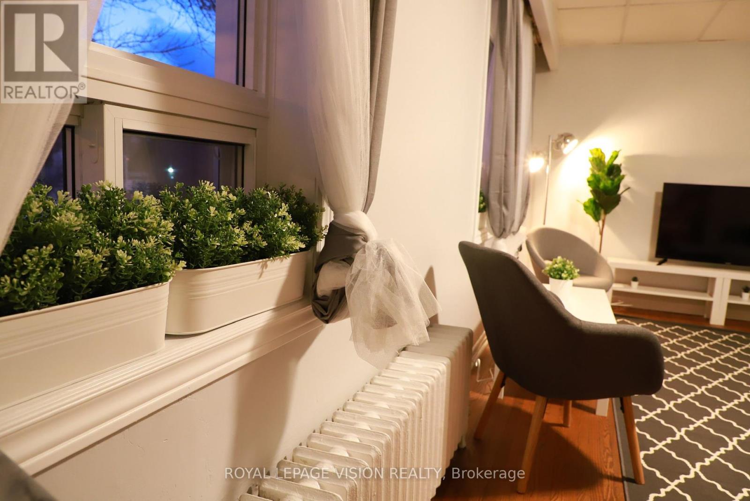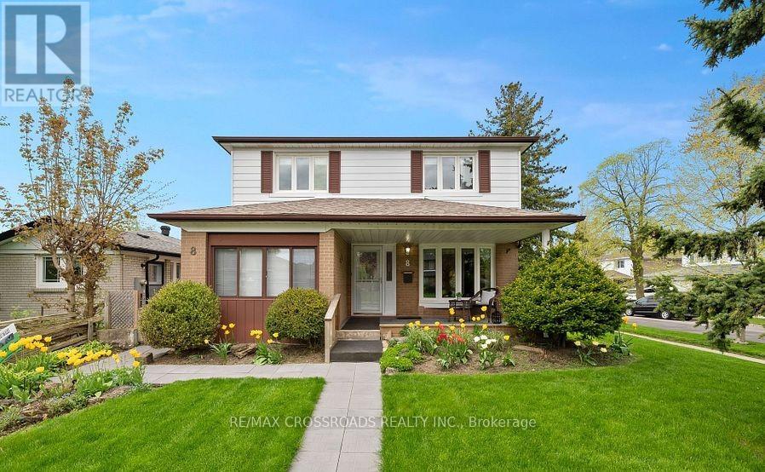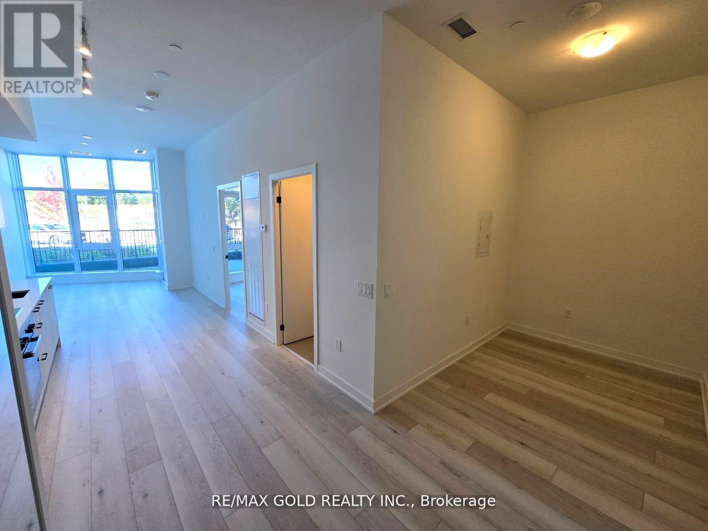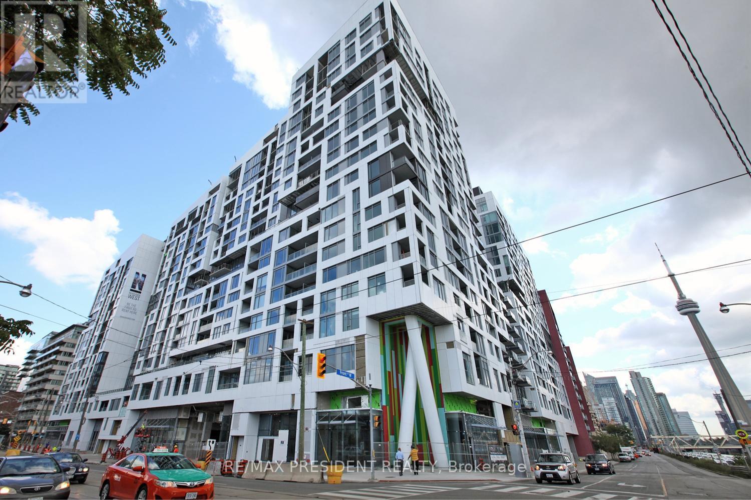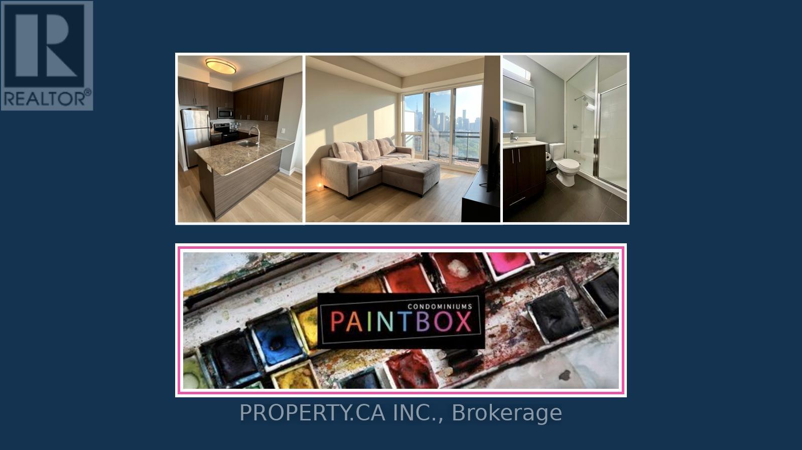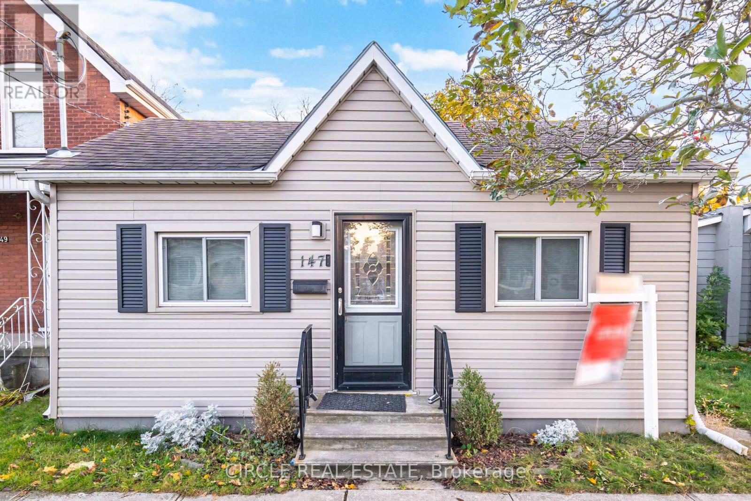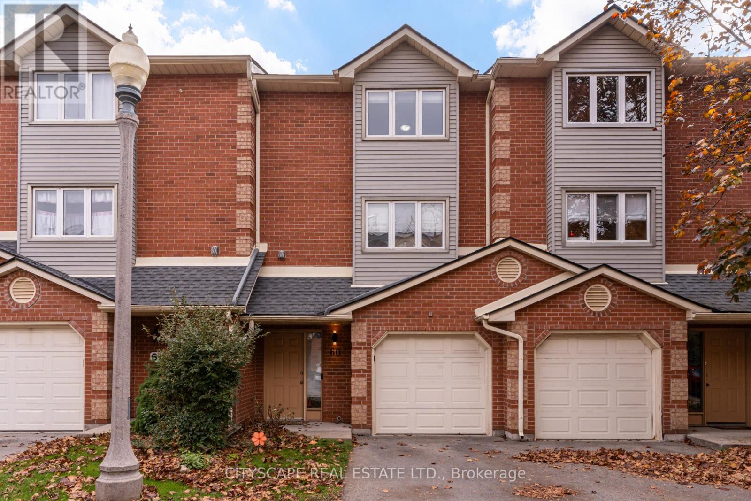Lower - 11 Merrill Avenue W
Toronto, Ontario
Rare Offering On The Danforth! Renovated 1 Bedroom Suite Boasting 9 Foot Ceiling, With High-End Finishes. Radiant Heated Concrete Floors. Modern Kitchen With Open Concept Living And Dining Room. Outdoor Patio Backyard Space with BBQ Gas Connection Outlet. Walking Distance To Woodbine And Coxwell Subway Stations, Restaurants, And Shops On The Danforth (id:60365)
78 North Garden Boulevard
Scugog, Ontario
Well come to a convenient and comfort living featuring a Brand New And Never Lived In, All-Brick 2-Storey Detached Home In The Historic Town Of Port Perry Offers Space And Comfort For The Whole Family. Featuring 4 Bedrooms, 4 Bathrooms, And A Double Garage, The Layout Is Both functional and Inviting. The Main Floor Includes A Combined Living And Dining Room, A Family Room And A Spacious Kitchen With A Large Island, Stainless Steel Appliances, And A Breakfast Area With A Walkout To The Yard. A Mud Room With Direct Garage Access Adds Everyday Convenience. Upstairs, The Generous Primary Suite Offers His And Hers Walk-In Closets And A Private 5-Piece Ensuite. Three Additional Bedrooms Complete The Upper Level, Including One With Its Own 3-Piece Ensuite, While The Other Two Share A Jack And Jill 4-Piece Bath. Second-Floor Laundry Adds Functionality, And The Unfinished Basement Provides Plenty Of Room To Make It Your Own. Close To All The Amenities Of Port Perry With Easy Access To Schools, Shopping, And More. (id:60365)
Basement - 53 Havendale Road
Toronto, Ontario
Luxary Custom Built Detached House In Great Location With All Energy Star Material . Two Bedrooms with Two 3 pcs Ensuite. Lots Of Upgrades , Finish With Marble And Tile Flooring. HIGH Ceiling , Granite Counter Top & B/I Appliances. Close To TTC, Kennedy Subway & GO Station, Shopping, Library And Schools. (id:60365)
Upper - 1242 Danforth Avenue
Toronto, Ontario
Welcome to unbeatable East York living at 1242 Danforth Avenue. Forget the long commuteyou're just a two-minute walk from the Greenwood Subway Station, giving you instant access to the entire city via the Bloor-Danforth Line. This isn't just a 3-bedroom, 1-bathroom suite; it's a turnkey home 958 SQUARE FEET that has been completely renovated and fully furnished for immediate, hassle-free move-in. The location puts you right in the heart of a vibrant stretch of the Danforth, placing fantastic local shops, cafes, and taverns (like Morgans On The Danforth) right at your doorstep. Experience the best of the neighbourhood while enjoying the comfort and style of a brand-new space." (id:60365)
8 Midcroft Drive
Toronto, Ontario
Newly renovated bright walk out basement individual Bedrooms For Lease. Home nestled in the highly sought-after Agincourt Neighbourhood. Separate side entrance. Share laundry & kitchen, Conveniently located within a short stroll to Grocery Store, minutes to TTC, GO Train, 401, Malls, Major Food Chains & all amenities; making it an ideal location for both comfort and convenience. Utilities included. **For Individual Tenant Only** International Students Welcome! Don't miss! (id:60365)
103 - 1 Kyle Lowry Road
Toronto, Ontario
** BRAND NEW NEVER LIVED IN BEFORE GROUND FLOOR UNIT ** Welcome to 1 Kyle Lowry Rd, a modern 1-Bedroom + Den, 1-Bathroom ground-level suite offering 596sqft of functional living space with soaring 10' ceilings and no carpet throughout! The open-concept layout is bright and inviting, with oversized windows that fill the home with natural light. The stylish kitchen features modern appliances, Quartz Countertops, and a sleek Tile Backsplash, perfectly blending form and function. The spacious Bedroom includes a large closet, while the versatile Den is ideal for a home office or guest space. Enjoy an expansive 183sqft private terrace with a direct gas connection for your barbecue and BBQs are permitted! Perfect for entertaining, gardening, or simply relaxing outdoors. Located in a prime North York community, this home offers quick access to the DVP/Highway 404, the upcoming Eglinton Crosstown, and multiple TTC routes. Just minutes from CF Shops at Don Mills, Ontario Science Centre, and the Aga Khan Museum, with parks, schools, grocery stores, and restaurants all close by. Residents will also enjoy premium building amenities, including a state-of-the-art fitness centre, stylish party room, concierge services, and beautifully landscaped outdoor spaces. It doesn't get any better than this. Don't miss your chance to lease this stunning brand-new unit! (id:60365)
404w - 27 Bathrust Street
Toronto, Ontario
Enjoy The Heart Of King West! Highly Desirable Minto Condo. Farm Boy Grocery Store at doorstep. Bright, Spacious, 2 Bedroom 1 Bathroom With Floor To Ceiling Windows Large Balcony. Perfect 2nd Bed as Office or Spare Bedroom. 9 Ft Ceilings With Natural Light. Open-Concept Sleek European Inspired Kitchen Design W/ Built-In Appliances. Unobstructed Views. 35,000 Sq Ft of Amenities. Steps To The New West Block Loblaws, Canoe Landing Community Recreation Centre And Park, The Well, And Future Ontario Line New Subway Station. Luxury Amenities. Outdoor Pool (id:60365)
312 - 110 Broadway Avenue
Toronto, Ontario
Located in the Heart of Mid Town, this brand new, 1 bedroom plus a den & 2 bathrooms is now available for occupancy. There is nearly 700 sq ft of spacious living in this brand new condo called the "Untitled". This bright and modern unit features 9' ceilings, floor-to-ceiling windows, and a spacious open kitchen with quartz countertops. Just steps from the soon-to-be completed Crosstown LRT. Enjoy the wonderful pool, meeting lounge, gym, party room and so many more amenities. This is an exciting high-end building that would suite many different families. Short walk to wonderful restaurants, shopping and transportations. Enjoy this exciting Mid Town area and the convenience of easy access to Hwy's and downtown area. This won't last! (id:60365)
2306 - 225 Sackville Street
Toronto, Ontario
Welcome to Unit 2306 at 225 Sackville St - a bright & well-kept 1 bedroom + large den, 2 bathroom condo in the heart of the Regent Park community. West-facing floor-to-ceiling windows fill the space with warm afternoon light and offer beautiful sunset skyline views.The layout features a separate kitchen with a full-size appliance package, centre island, and generous cabinet + pantry storage for both food and dishware. The spacious living area comfortably fits a dining table plus a full family-sized couch and TV setup, making it ideal for those who value real usable space. The den is large enough to serve as a 2nd bedroom, home office, nursery, or guest room. Two full bathrooms provide privacy and convenience for couples, roommates, or visitors. Enjoy open-concept living & dining that flows onto your private balcony.Parking & locker are included in the rent.Steps to TTC streetcar & bus routes, Pam McConnell Aquatic Centre, MLSE Athletic Grounds, dog parks, cafés, grocery stores, and community spaces - with quick access to the DVP, Distillery District, Corktown, and the downtown core.Building amenities include a fitness centre, party room, rooftop terrace with BBQs, media room, concierge, visitor parking & more.Available January 1, 2026. Overnight notice required for showings. (id:60365)
Bsmt - 6 Burke Street
Toronto, Ontario
Bright spacious bachelor basement unit available in highly sought-after Newton Brook. This family owned home is ideal for a young couple who wants to be close to everything including Buses, subways, restaurants, shopping and all major highways; but wants a quiet home to retire to after work. Located in a quiet family neighbourhood this unique apartment is a perfect condo alternative, featuring a covered separate entrance, parking and laundry. (id:60365)
147 Marlborough Street
Brantford, Ontario
ATTENTION FIRST-TIME BUYERS & SAVVY INVESTORS! PRIME BRANTFORD LOCATION NEAR WILFRID LAURIER & CONESTOGA COLLEGE! Welcome to a charming, well maintained home offering outstanding value and comfort. Perfect for those entering the market, downsizing, or looking to secure a great rental opportunity. This property has been lovingly maintained and is truly move-in ready-just unpack and enjoy! Inside,you'll find a warm, inviting layout with a bright and welcoming atmosphere. Step outside toyour own private backyard oasis, ideal for summer BBQs, morning coffee, or simply unwinding after a long day. Nestled in a peaceful neighbourhood, this home offers the best of both convenience and tranquility. You're only minutes away from Wilfrid Laurier University and Conestoga College, plus close to parks, shopping, dining, transit, and everyday amenities. A fantastic opportunity you don't want to miss, be sure to book your showing! (id:60365)
60 - 72 Stone Church Road W
Hamilton, Ontario
This 1800 plus sqft townhome with garage has been completely updated & is located in a private well kept community. 4 bedrooms, 3 bathrooms, & located in a quiet back corner of the complex! Situated close to schools, shopping, amenities & hospitals. With three stories above grade, this spacious modern townhouse offers plenty of living space. The first floor features an open concept design, with a spacious family room, sliding doors to the outdoor patio area, updated 2pc bath and direct access to the house from the attached garage, no carpeting here! On the second storey you will find a bright open concept living space with a large living room ft. a walkout to a second-storey balcony, separate dining room, updated eat-in kitchen & laundry is located on this floor as well. The third storey of the townhouse offers 3 good size bedrooms & 2-FULL bathrooms, including a primary bedroom with a 4pc ensuite bathroom & two closets. The private backyard is perfect for relaxing and enjoying the outdoors. With its great location, spacious interior, & fantastic features, this townhouse is a must-see for anyone looking for a great home in Hamilton! (id:60365)

