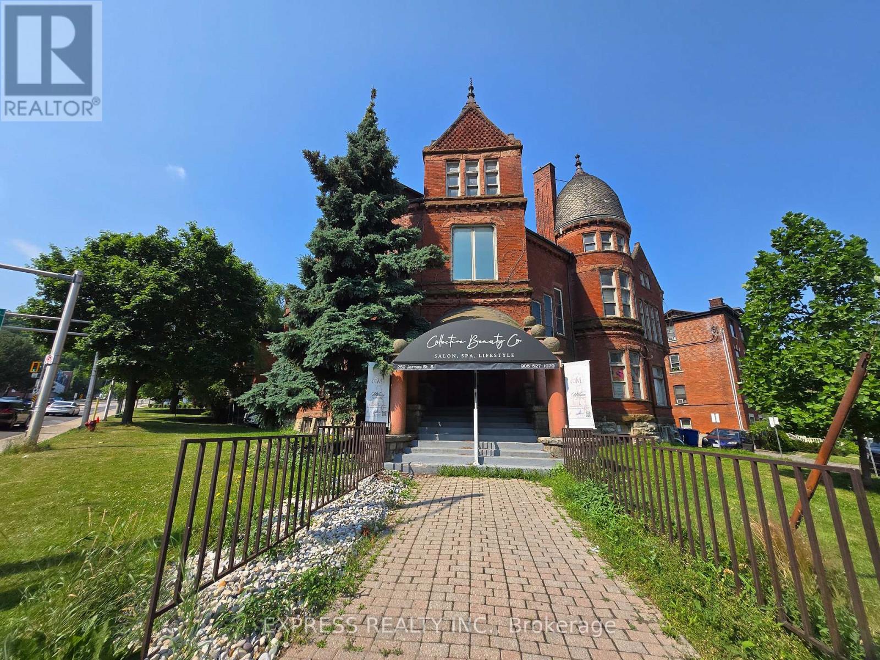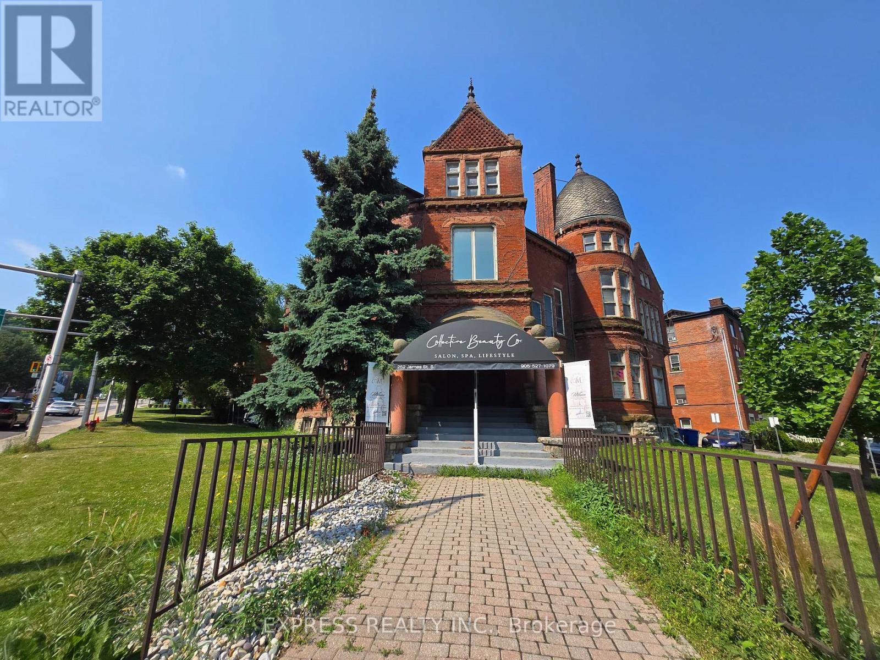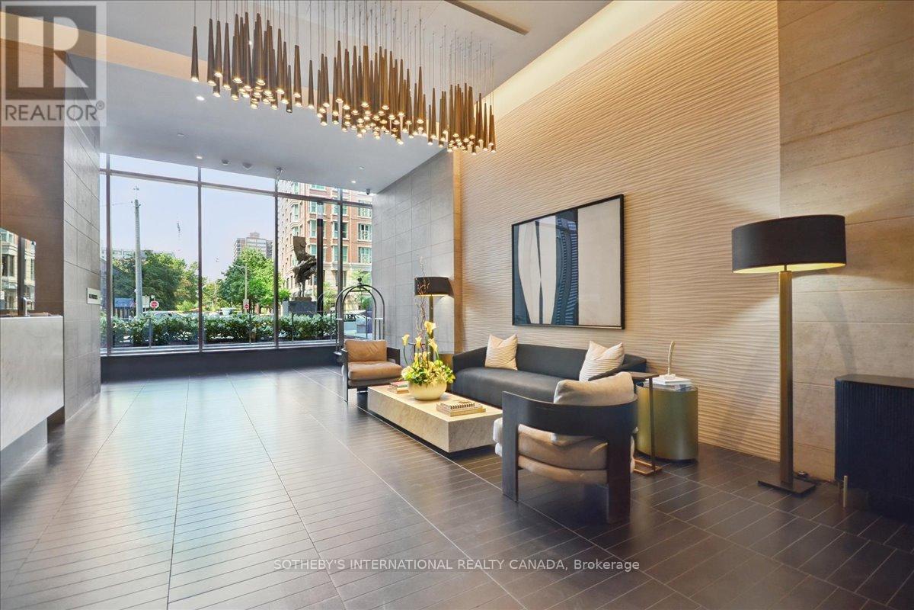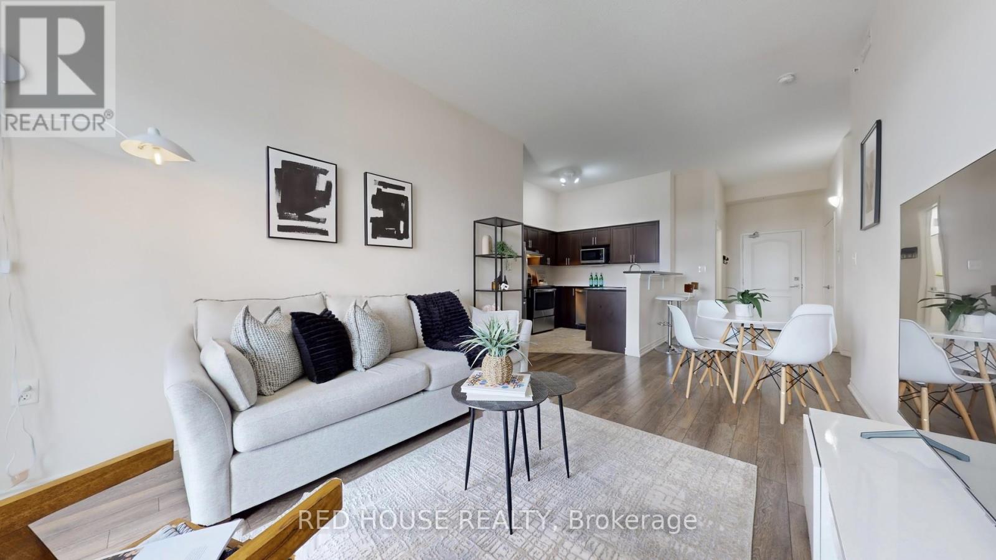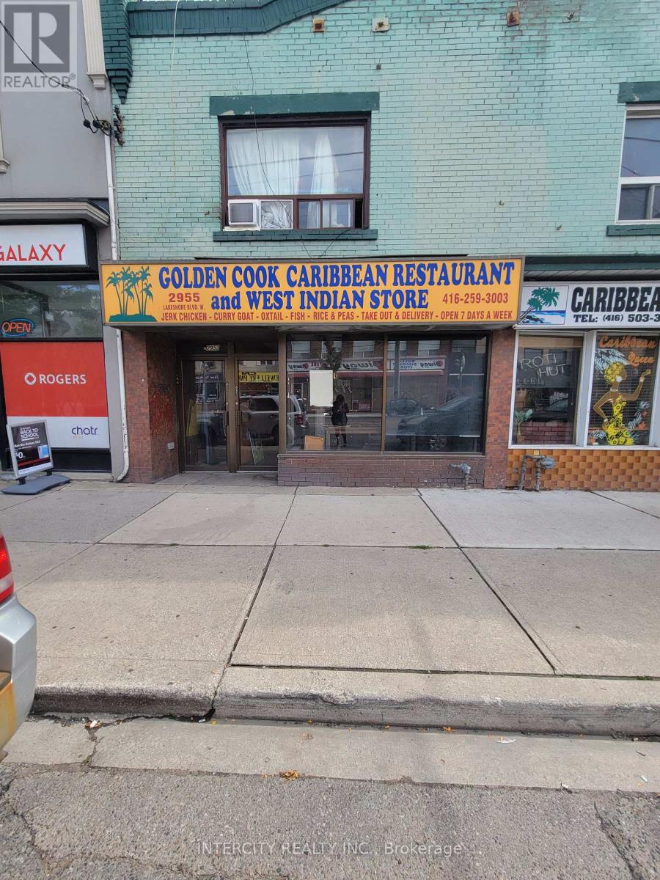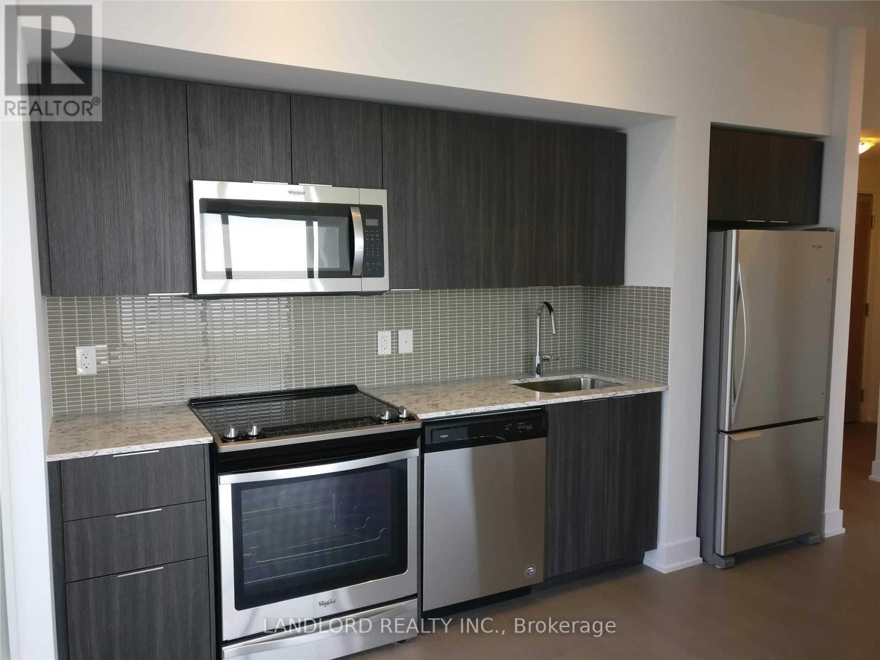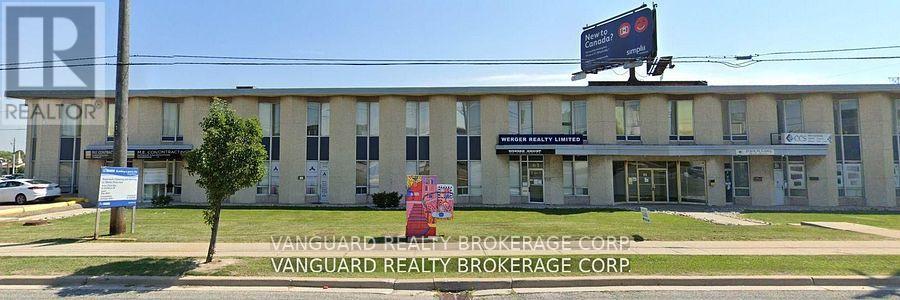101b - 252 James Street S
Hamilton, Ontario
Located On The Ground Floor In A Historical Victorian Mansion, This Unit Is In The Prime Location Directly Across St. Joseph's Hospital. Flexible Commercial Zoning Allows Various Uses Such As Schools, Medical/Vet Offices, Art Studio, Retail, Service Related, Place Of Worship Etc. Public Transport At Doorstep, Walking Distance To Hamilton GO Centre Station, Short Drive To Hwy. All utilities and 2 reserved parking spaces included. (id:60365)
4 - 252 James Street S
Hamilton, Ontario
Newly beautifully renovated spacious 2 bedroom apartment in the lower level of a majestic Victorian mansion. Conveniently located in the Durand area and directly across St Joe's Hospital. Public transport at the doorstep. 5 minutes walk to Hamilton GO Centre station, short drive to major highways. Walking distance to trendy restaurants and shops. All utilities and 1 parking included. (id:60365)
46 Woody Vine Way
Toronto, Ontario
Spent$$$ Renovation $100,000*Beautiful Townhome in Convenient Location Finch/ Leslie ! Spacious 3+1 Bedrooms with bright, airy windows and excellent natural light*Finished Basement*Upgrade Replaced Central Air System from Electric Baseboard System*Modern Design with upgraded flooring and elegant railing featuring iron pickets*Open Concept Living & Dining ideal for family gatherings and entertaining*Replaced Main Entrance & Backyard Door for Energy Saving*Upgrade All Bathrooms either Vanity*Functional Layout*Gourmet Kitchen with breakfast bar, upgraded cabinets, backsplash, and countertop, plus a walkout to the Backyard for easy BBQs *Master Bedroom Retreat with a large walk-in closet and plenty of storage* Bright and Clean Bedrooms*Finished Basement with an extra bedroom, full bathroom, and entertainment room perfect for guests or a home office*Easy access to major highways and top-rated schools*Step to Transit, Supermarket, Restaurant, Bank.Move In Condition*Family-friendly community with parks and amenities nearby.Lawn care is handled by the management for your convenience (id:60365)
409 - 188 Cumberland Street
Toronto, Ontario
Welcome to an elevated standard of luxury living, perfectly sized for a sophisticated urban retreat. This exclusive residence at Cumberland Tower is a glamorous "pied-à-terre" in the heart of Toronto's coveted Yorkville, offering a lifestyle of world-class elegance and convenience with the city's finest attractions just steps away from Toronto's most glamorous and exclusive neighborhood. The interior is a testament to clean and simple design, featuring custom-designed kitchen cabinetry, a sleek stone counter, and a suite of integrated Miele appliances. Soaring 11-foot ceilings and dramatic floor-to-ceiling windows, make the space feel bigger than it is. Cumberland Tower offers an unparalleled suite of amenities designed for a complete lifestyle. You'll have access to an impressive indoor lap pool, a relaxing hot tub, and a chic poolside lounge. Other features include a tranquil rooftop garden for quiet moments, a dedicated meditation studio, and a fully equipped fitness room. All of this is complemented by the security and convenience of a 24-hour concierge service. (id:60365)
5509 Velda Road
Mississauga, Ontario
Absolutely stunning semi-detached home in desirable Churchill Meadows, featuring 3 spacious bedrooms plus a family room on the second level that can easily serve as a 4th bedroom. Situated on an extra-wide premium lot directly in front of a beautiful park, this home offers ample parking space and a smart open-concept floor plan with 9' ceilings on the main floor, gleaming hardwood, and a solid oak staircase. The gorgeous kitchen boasts upgraded espresso cabinets and a stylish backsplash, while the professionally finished basement includes an additional washroom. Enjoy the convenience of direct garage access, easy access to Winston Churchill Blvd, highways 403/401/407, and nearby transit. Recent upgrades include a new furnace, air conditioner, and water heater. Close to excellent schools, parks, and shopping, this home combines comfort, functionality, and an unbeatable location. (id:60365)
411 - 3006 William Cutmore Boulevard
Oakville, Ontario
Short Term Lease available!! Welcome to this brand-new 2+1 bedroom, 2 bathroom suite in Clockwork Phase Two, located in the sought-after Upper Joshua Creek community. Offering 886 sq. ft. of thoughtfully designed living space, this never-before-occupied home is filled with natural light thanks to its expansive windows, airy 9-ft ceilings, and a private west-facing balcony perfect for evening sunsets. The modern kitchen is a true centerpiece, appointed with sleek quartz countertops, premium stainless steel appliances, and a stylish designer backsplash. The primary retreat boasts a spa-like ensuite with an oversized glass shower, while the versatile den offers flexibility for a home office or guest space. Added conveniences include in-suite laundry and integrated smart home technology. Residents enjoy a wealth of upscale amenities: a concierge-attended lobby, automated parcel lockers, co-working and social lounges, a fully equipped fitness center, and an outdoor terrace with lounge seating, al fresco dining, and BBQ areas. (id:60365)
9240 Castlederg Side Road
Caledon, Ontario
Welcome to 9240 Castlederg Side Road a stunning, fully renovated bungalow nestled on 2 private acres in the heart of rural Caledon. Offering over 2,700 sq ft of total living space, this 4-bedroom (2 main level & 2 Lower level), 4bathroom home is the perfect blend of modern design and tranquil country living. The bright, open-concept layout features hardwood and porcelain floors, pot lights(both interior and exterior), Electric fireplaces, Decor lighting, and Custom Window Coverings throughout. Enjoy a large custom kitchen with a massive island with built-in stainless steel appliances, a 6 Burner Gas Stove, and a Second Induction Countertop Stove, This Kitchen is a Chefs Dream.The fully finished lower level offers a spacious REC/living space and a laundry area with ample storage. Outside, enjoy a serene pond, landscaped grounds, and a fully paved driveway leading to an additional heated Auxiliary Storage/Workspace/Garage perfect for trades, hobbies, or extra storage. A major highlight is the Coach House Loft income-generating suite currently rented for $2,300/month to a AAA tenant willing to stay. Complete with its own laundry and private entrance, it offers a rare opportunity for supplemental income or guest accommodations.This one-of-a-kind property offers peaceful rural living just minutes from city conveniences. Whether you're looking for a forever home, a retreat, or an investment, 9240 Castlederg Side Road is a rare find that checks all the boxes. (id:60365)
412 - 1460 Main Street E
Milton, Ontario
Welcome to Penthouse suite 412 at 1460 Main st E, located in desirable Milton. A bright and beautifully upgraded 1-bedroom + den, 1-bathroom condo offering 810 sq ft of stylish, open-concept living space. Situated on the top floor, this spacious unit features soaring 10-foot ceilings, expansive windows that flood the space with natural light, and a smart, functional layout designed for a modern lifestyles. The oversized kitchen is a showstopper, complete with granite countertops, stainless steel appliances, and ample cabinetry perfect for cooking and entertaining. The versatile den makes an ideal home office, guest room, nursery, or creative space. Enjoy the convenience of low maintenance fees, one owned underground parking space, and an additional surface parking spot (registered and available through the tag system). A private storage locker is also included for extra peace of mind. Located in a well-maintained, amenity-rich building offering a fitness centre, party room, car wash, and ample visitor parking. Nestled in a sought-after Milton neighbourhood close to schools, parks, walking trails, shopping, public transit, and easy highway access. Whether you're a first-time buyer, downsizer, or investor, this rare penthouse unit is an exceptional opportunity you won't want to miss! (id:60365)
2955 Lake Shore Boulevard W
Toronto, Ontario
Solid Investment in City of Toronto growing neighbourhood. Easy access to Public Transit, QEW Highways + Humber College. Hydro is separately metered from Apartments above + the retail store below. Full Basement and double garage parking at rear. What an opportunity to put retail or restaurant on main floor and there is 2 one bedroom apartments on upper floor with completely new deck with a view. Income Potential, Asset Potential, Investment Potential All Potentials here! (id:60365)
3221 - 30 Shore Breeze Drive
Toronto, Ontario
Look At This View! Welcome To Eau Du Soleil, A Modern Waterfront Community In Mimico! Modern Corner Suite, 597 Sqft One Bedroom+ Den With 260 Sqft Balcony Featuring Led Potlights, Quartz Counter, Engineered Hardwood Throughout And More! Luxury Amenities Inc Games Room, Saltwater Pool, Lounge, Gym, Yoga & Pilates Studio, Dining Room, Party Room And More! Close To The Gardiner, Ttc & Go Transit. **EXTRAS** Appliances: Fridge, Stove, B/I Microwave, Dishwasher, Washer and Dryer **Utilities: Heat Included, Hydro & Water Extra **Parking: 1 Spot Included **Locker: 1 Locker Included (id:60365)
63 Alness Street
Toronto, Ontario
Great street exposure. TTC at door. Ample parking. good for storage and manufacturing. No places of Worship, woodworking or auto uses. (id:60365)
42 Dashwood Crescent
Toronto, Ontario
Discover urban living with this beautiful freshly renovated apartment, ideally situated in a sought-after neighbourhood. This unit offers a seamless blend of style and functionality. Perfect for individuals or small family. This home features vinyl flooring which ensures easy maintenenceand a contemporary esthetic, an open-concept well lit living room, 2 bedrooms , a modern kitchen and a convenient in-suite laundry. Nestled in a prime location, you will appreciate short distances to local amenities, shopping destinations and public transportation! (id:60365)

