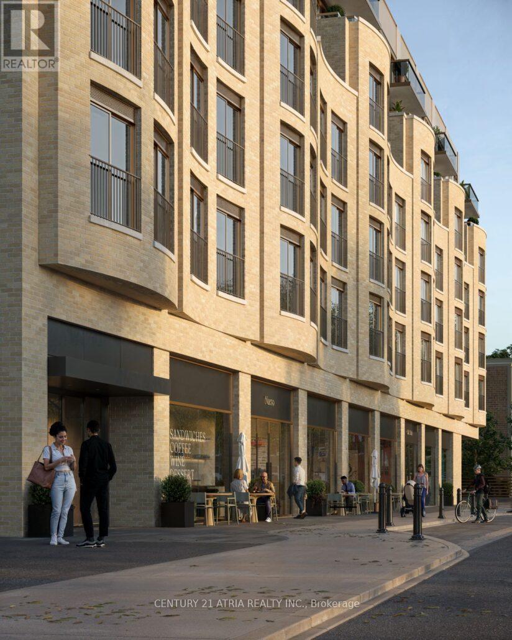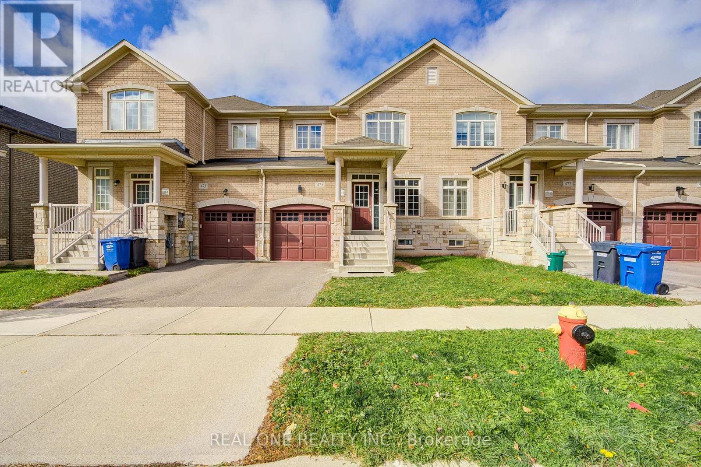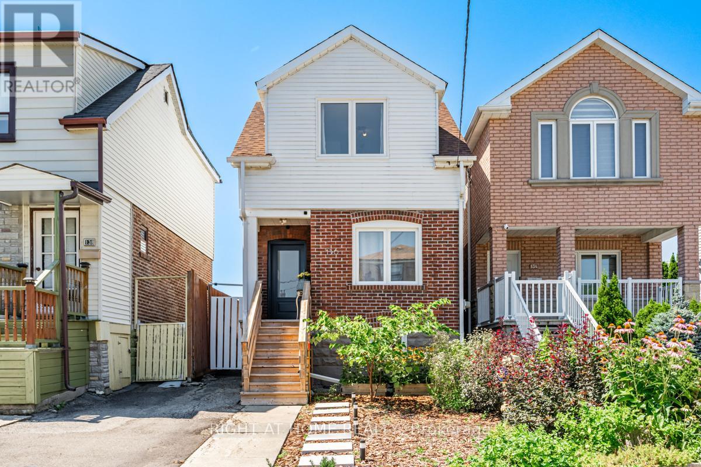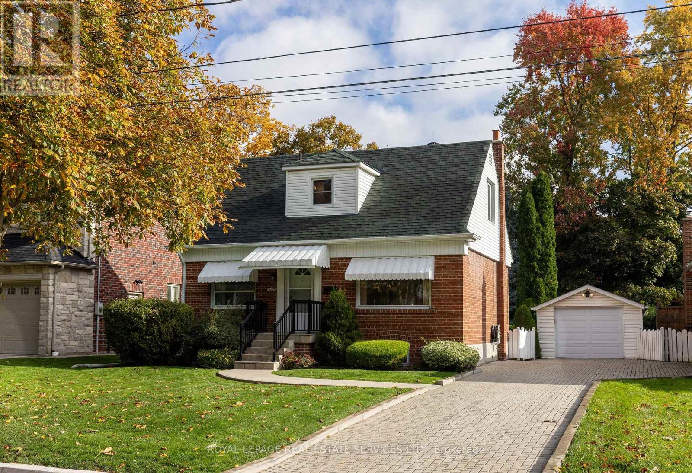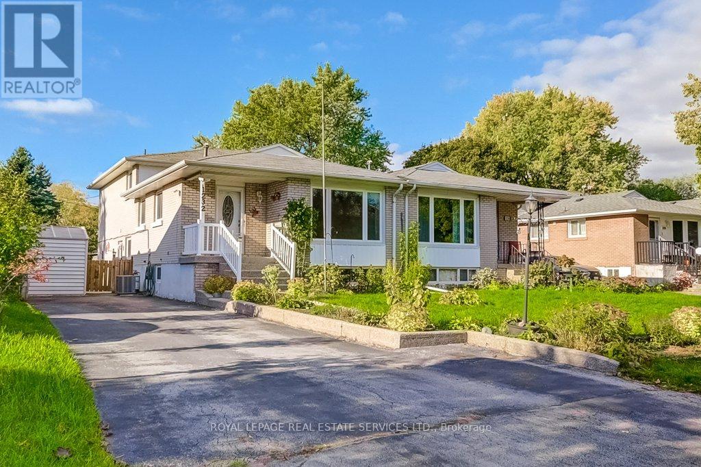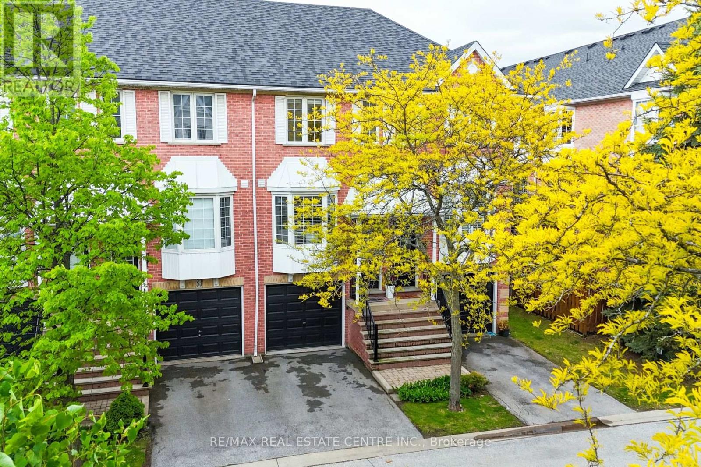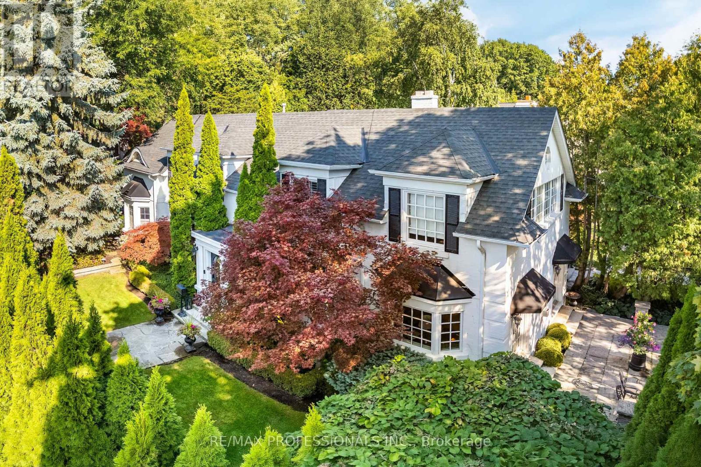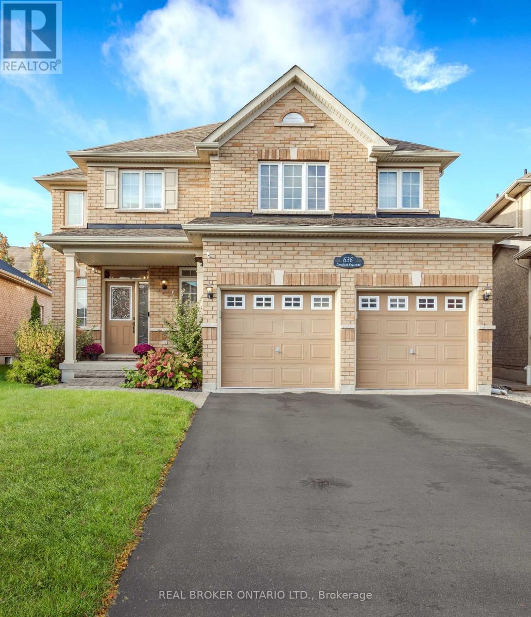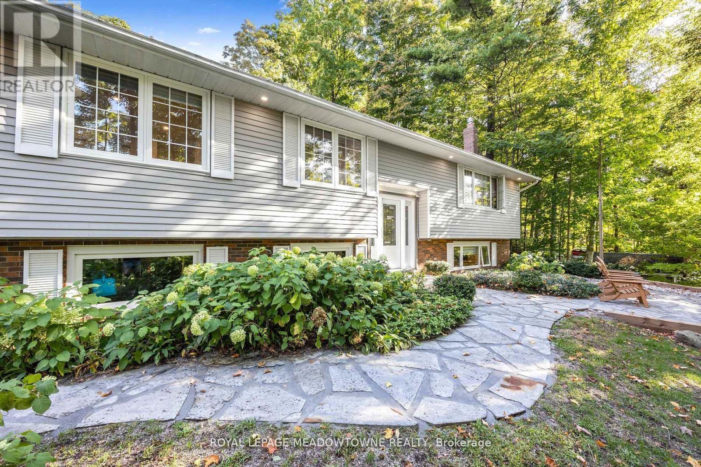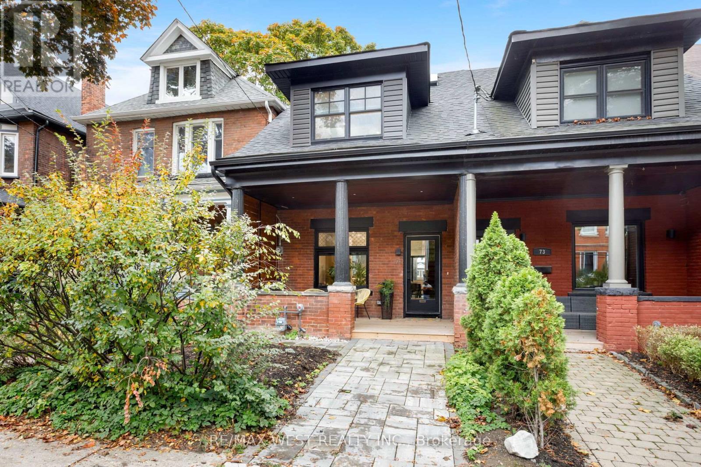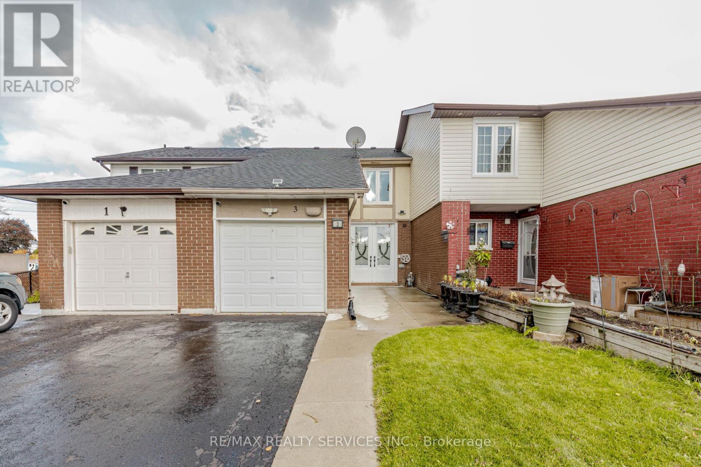407 - 2375 Lakeshore Road W
Oakville, Ontario
PRECONSTRUCTION DIRECT FROM BUILDER. GST RELIEF FOR ELIGIBLE PURCHASERS. Total 1203sf. Interior: 1150sf, Balcony: 53sf. Capturing the essence of Lakeshore living, Claystone will be located at 2375 Lakeshore Rd. W in the heart of Bronte Village in South Oakville. Located in the heart of Bronte Village in South Oakville, Claystone offers a prime Lakeshore address that combines the charm of small-town living with the convenience of urban amenities. Rising seven storeys, this boutique condominium has been designed by award winning Diamond Schmitt Architects and will offer a selection of sophisticated 1, 2 and 3 bedroom + den residences, elevated amenities and an unbeatable location in one of Ontario's most coveted communities (id:60365)
475 Silver Maple Road
Oakville, Ontario
7 Years Old Freehold Town Home At High Demand Area. Around 1700 Sqft. Bright Open Concept In Kitchen & Breakfast Area, Laminate Floor Throu-Out, fresh painted throughout; 9' Ceiling, Open Concept Main Living Area, Master Bdrm W/ 4 Pc Ensuite, Spacious Bedrooms W/ Window & Closet, Direct Access To Garage. Close To Shopping Mall, Restaurant, Bank And High Reputation Sheridan College And White Oak Ss(Ib). Mins To High Way 403/407/Qew. (id:60365)
136 Avon Avenue
Toronto, Ontario
Welcome to this beautiful detached home that perfectly blends charm, comfort, and convenience. The open-concept main floor is filled with natural light, creating an inviting space for relaxing or entertaining. The oversized primary bedroom features its own separate living area - perfect for a nursery, home office, or cozy media room. Enjoy a finished basement that adds extra living space, and step outside to a large deck overlooking a lush, private backyard - ideal for nature lovers or hosting family and friends. Located in a highly sought-after area, just 2 minutes to schools and parks, minutes to George Bell Hockey Arena, and close to TTC and shopping at The Stockyards. Additional Features & Updates: Private front driveway fits up to 2 small vehicles, Roof (2018), New front door & windows (2021), Fence (2019). Don't miss this rare opportunity to own a home full of warmth, updates, and character in a fantastic location! (id:60365)
15 Burnelm Drive
Toronto, Ontario
Welcome to 15 Burnelm Drive - a solid, exceptionally-maintained home in the same family for over 70+ years... nestled on a quiet street in one of Central Etobicoke's most sought-after neighbourhoods. Set on a generous 55' x 140.5' lot surrounded by mature trees and landscaping, this property offers endless potential for first-time buyers, renovators, or investors alike. Inside, the main floor features a bright and functional layout with a spacious living and dining area, an eat-in kitchen, and an abundance of natural light. Three bedrooms and two bathrooms provide comfortable family living. The lower level, with a separate back entrance, offers a full basement ready to be finished to your needs-home office, recreation area. Step outside to a pristine, private backyard that feels like your own retreat. Whether you choose to move in, renovate, or build new, this is a rare opportunity to move into a sought after family-friendly community-just steps from Wedgewood Park, the pool and skating rink, top-rated schools, library, transit, shopping, and the Kipling GO and subway hub. (id:60365)
1232 Napier Crescent
Oakville, Ontario
Welcome home to 1232 Napier Crescent in Oakville's sought-after College Park community. This 4 level Semi Detached back split offers great flexibility for extended family living or investors looking for income potential. The long paved drive is accented with Exposed aggregate concrete curbs, Walk way and stairs to the front door with Newer Vinyl safety railings inviting you inside. All original Oak hardwood floors flow through the ground floor and both upper levels, with newer carpet warming the main floor family room. Convenient ground floor laundry room with new laminate flooring and new composite Tub! Great plan with 3 generous size bedrooms and a full bath upstairs, Kitchen, Living and Dining on Main level and 4th bedroom with Family room on the ground level-with a newer 4 piece bathroom! A few more steps down to the basement with big potential to finish and loads of storage, plus a Large crawl space! Step out to your private patio on the side, or from your sliding door in the Family room to a the covered Deck in the back yard, fully fenced and gated to the driveway on this 35X125 foot lot! Newer Electric panel, ESA certified with Dacora switches&receptacles. Updated trim and interior doors, all windows and doors replaced in 2012. Loads of extra Storage in Crawl space under Family room Plus attic access in 3rd Bedroom loft! Nice spot, just steps from St. Michael Catholic Elementary School, Montclair Public School, and White Oaks Secondary School-close to Sheridan College, parks, shopping, transit, and easy highway access, a smart choice for both lifestyle and investment. (id:60365)
82 - 3480 Upper Middle Road
Burlington, Ontario
Welcome to this beautifully maintained townhome, nicely tucked away at the back of the complex, and backing onto a treed parkette in the sought-after "Tucks Forest" community of Burlington. The main floor features a bright, open-concept kitchen, complete with a cozy breakfast area and a breakfast bar that overlooks the spacious living and dining room. The living/dining area boasts laminate flooring and a sliding patio door that walks out to an upper balcony with lovely views of the park. Upstairs, you'll find a carpet-free upper level with two generously sized bedrooms, both with soaring cathedral ceilings. The spacious primary bedroom includes double closets and a large bay window. This level also features a convenient second-floor laundry area and an updated bathroom (2021) with a soaker tub and separate shower. The fully finished walk-out basement offers versatile space ideal for a home office, recreation room, or additional bedroom for guests. It also includes a bathroom, inside access to the garage, and a walk-out to the private backyard and deck backing onto a park. Additional updates include a new furnace and air conditioning unit, brand new carpet on both staircases, and freshly painted. A short drive to Appleby GO and Burlington GO stations, and quick access to the 403 and 407. A short walk to many amenities that are close by, including schools, parks and more. This home is ideal for the first-time buyer or downsizer, don't miss out. (id:60365)
2 Canterbury Road
Toronto, Ontario
Welcome to 2 Canterbury Road, a refined 4-bedroom brick residence offering 3,370 sf of beautifully finished living space in prestigious Humber Valley Village. With classic architecture, elegant interiors and meticulous craftsmanship, this home exudes sophistication and enduring quality. The main level features a grand living room with limestone fireplace, bay window and walkouts to a stone patio, formal dining room with gas fireplace, crown moulding, hardwood floors and custom built-ins, massive chef's kitchen with granite counters, centre island and stainless-steel appliances, a bright breakfast area framed by arched French doors, an adjoining family room with a gas fireplace, custom millwork & multiple walkouts, convenient laundry room with Miele appliances and built-ins and a refined powder room. The 2nd level hosts a graceful primary suite with wall-to-wall built-ins, two walk-in closets, a built-in desk & a spa-like 5-piece ensuite with marble finishes, double vanity, soaker tub & glass shower, 3 additional bedrooms with hardwood floors including one with a vaulted ceiling and walk-in closet and another with ladder access to a finished attic & an updated 3-piece main bath. The finished lower level offers a rec room with pot lights, gas fireplace and an office nook with a built-in desk & bookcases, a wine cellar with tasting island & slate flooring, a wet bar, a 3-piece bath and ample storage. Impressive exterior grounds framed by stately trees, manicured gardens and sculpted hedges reminiscent of a traditional English garden, a row of mature cedars providing year round privacy, multiple stone patios, two yards, irrigation and accent lighting. Double car garage and private drive- parking for 4 cars. Exceptional location steps to KCS and Humbertown Shopping. Near Humber River trails, Lambton Woods, golf clubs, Kingsmill Plaza, top schools- HVJMS, OLS & ECI and easy access to Royal York Subway. A sophisticated, meticulously maintained home in prime Humber Valley! (id:60365)
636 Serafini Crescent
Milton, Ontario
Meticulously maintained 4-bedroom, 3-bathroom family home in Milton's highly desirable Willmott neighbourhood. Tucked away on a quiet, family-friendly crescent, this charming two-storey home sits on a premium pie-shaped lot and offers approximately 2,275 sq. ft. of well-planned living space - perfect for young and growing families. Inside, you're greeted by 9-foot ceilings, beautiful hardwood floors, and an open-concept layout that balances comfort and function. The main floor features spacious living and dining areas that flow effortlessly into the bright kitchen, complete with a large centre island, walk-in pantry, and plenty of counter space for family meals or entertaining. A convenient main-floor powder room adds everyday practicality. The breakfast area opens to a private backyard retreat with a stone patio, pergola, and lush landscaping - ideal for outdoor dining and play. Upstairs, generous bedrooms provide ample space for everyone, while the primary suite includes a walk-in closet and ensuite bath. The unfinished basement offers room to grow and endless potential for customization. With a great layout, thoughtful storage solutions, and a "move-in ready" presentation, this home combines everyday functionality with long-term potential in one of Milton's most welcoming neighbourhoods, Located just steps from the Milton Sports Centre, parks, and schools, and with walking trails nearby, in a prime location for growing families. Conveniently located to all amenities and GO Station. (id:60365)
106 Campbell Avenue E
Milton, Ontario
This meticulously FULLY renovated 3 + 1 Bedroom raised-bungalow has been completely updated from top to bottom. Everything down to the studs. Simply unpack and start living. Enjoy a sun-filled home with an abundance of new windows, highlighting the beautiful new kitchen and spa-like bathrooms. New Roof, plumbing, electric, pot lights, flooring and so much more. Parking for 6 cars on your newly paved driveway. The lower level offers incredible flexibility, featuring a large family room and a home office, plus a generous studio with a separate entrance that's perfect as a private in-law or nanny suite. Experience true indoor-outdoor living with a peaceful and private backyard. The large deck and covered pergola are ideal for entertaining or quiet evenings, surrounded by new sod and stunning gardens. You can't beat this location! Take a short stroll to Campbellville's downtown core to enjoy local coffee shops, restaurants, the post office, and more. With quick highway access, you're just a short drive from Milton, major cycling routes, conservation areas, and Pearson Airport. This home also falls within the highly sought-after Brookville Public School District. Young Family, Downsizers, Multi-Generational...make 106 Campbell Ave E your home. (id:60365)
3485 Mcdowell Drive
Mississauga, Ontario
A truly elegant property featuring nine foot ceilings on the main floor with crown molding throughout. The open concept kitchen offers a breakfast bar and a walkout to a private garden, perfect for entertaining or relaxing. The spacious living room is highlighted by a gas fireplace, complemented by a large formal dining area. An impressive seventeen foot foyer sets the tone for the home's sophisticated design. Upstairs offers four generous bedrooms, while the finished basement includes an additional kitchen, ideal for extended family or guests. This home is beautifully maintained and move in ready. Simply unpack and enjoy refined living at its best. (id:60365)
71 Harvard Avenue
Toronto, Ontario
Discover this extra-wide, fully renovated two-storey townhouse perfectly situated where High Park, Roncesvalles, and Parkdale come together - one of Toronto's most vibrant and connected neighborhood's. Completely rebuilt back to the brick in 2022, this 3-bedroom, 2-bathroom home blends character and comfort with quality finishes throughout. Enjoy hardwood flooring, foam insulation from top to bottom, and a bright, open layout filled with natural light from several skylights. The stylish custom kitchen features quartz countertops, modern cabinetry, and space designed for real life and entertaining. Both bathrooms offer heated floors, and the home has been underpinned for added stability and function. Additional updates include Pella windows, a new HVAC system (2022), and a new roof (2022) - ensuring peace of mind for years to come. Private parking for 1-2 cars, plus unbeatable walkability to shops, restaurants, High Park, the lake, and the boardwalk. With easy highway access and excellent transit, this home offers the perfect balance of convenience and community living. (id:60365)
3 Kingswood Drive
Brampton, Ontario
Welcome to 3 Kingswood Drive! This beautifully renovated freehold townhouse combines style, comfort, and convenience - perfect for first-time buyers or growing families. Featuring a double-door entry and concrete walkway, this home showcases modern upgrades throughout. The bright main floor offers new pot lights, a stunning feature wall with fireplace, and a convenient 2-piece powder room.The updated kitchen boasts a gas stove (2021), fridge (2022), and granite countertops (2021). A hardwood staircase leads to spacious bedrooms with no carpet throughout. The finished basement with additional washroom provides extra living or recreation space. Step outside to a sundeck, perfect for relaxing or entertaining.Major updates include Roof (2018), Furnace (2019), A/C (2020), Pot Lights (2021), Feature Wall (2021), Concrete Walkway (2020), Double Door Entry (2021), and Upgraded Insulation (2022), Blinds 2022- offering peace of mind for years to come.Located in a family-friendly neighbourhood, close to grocery stores, schools, parks, and just minutes to Hwy 410, this move-in ready gem truly has it all!A must-see home you'll love from the moment you walk in! (id:60365)

