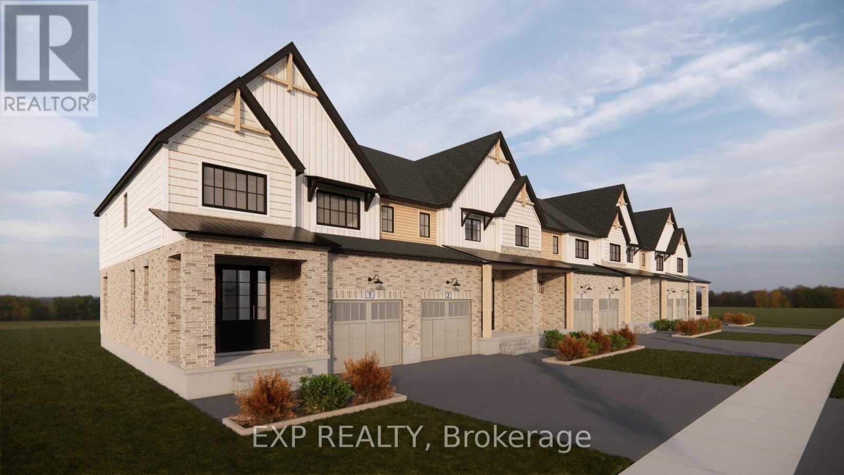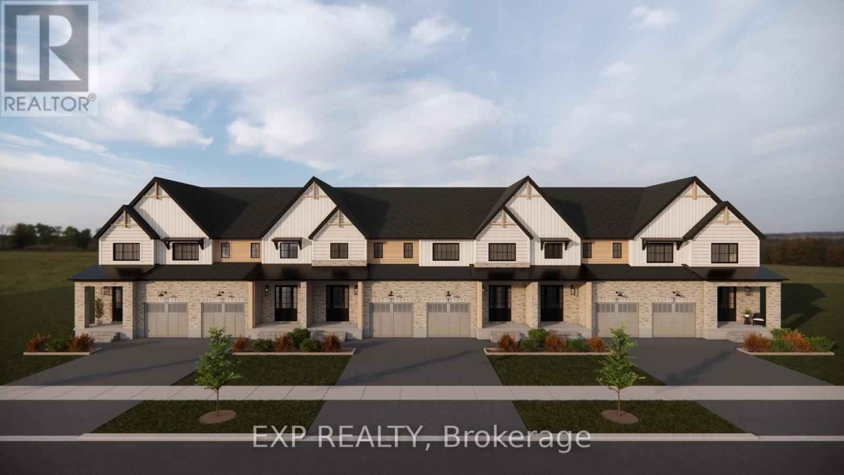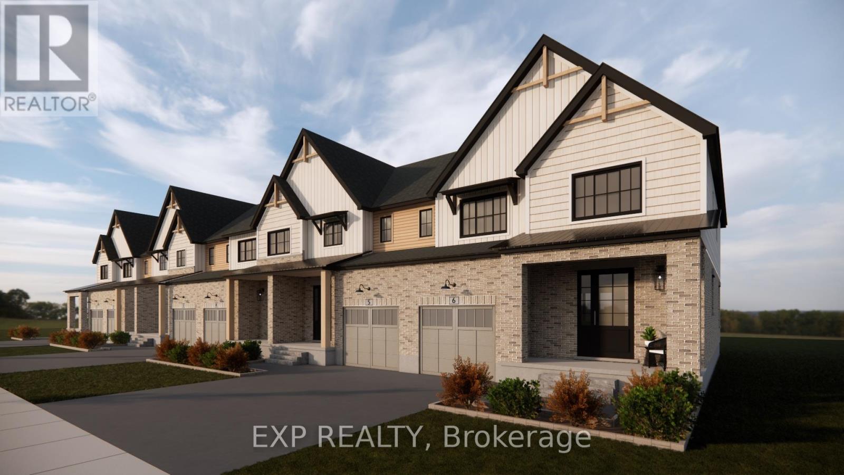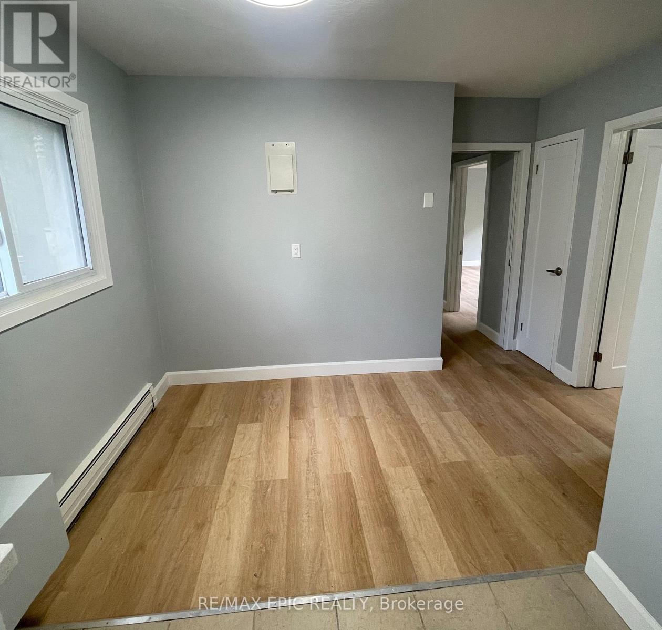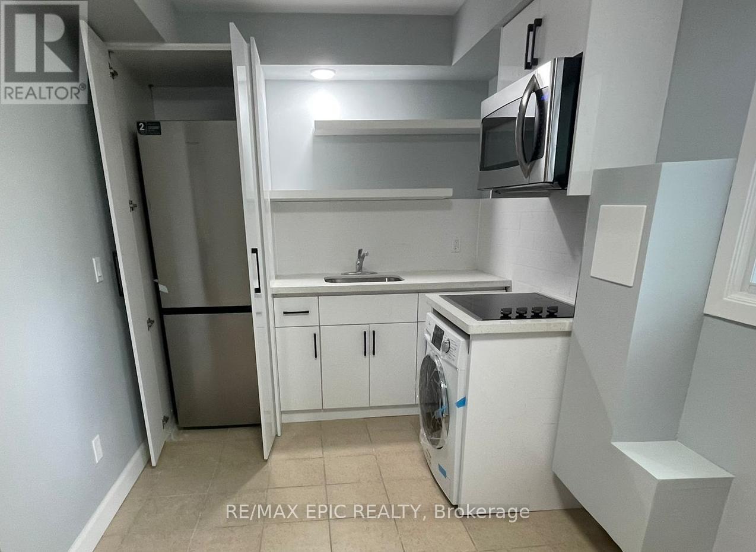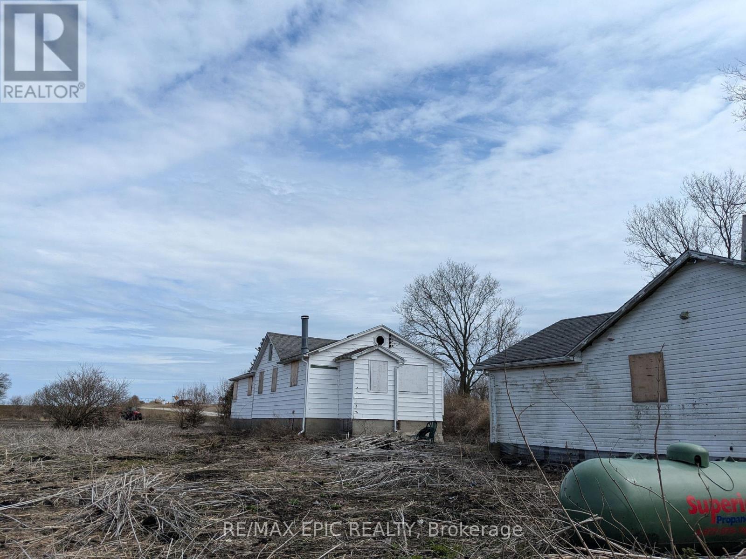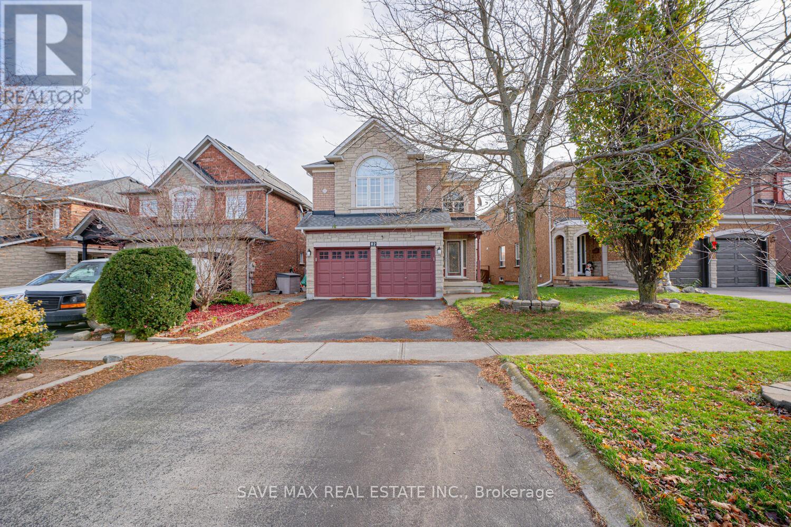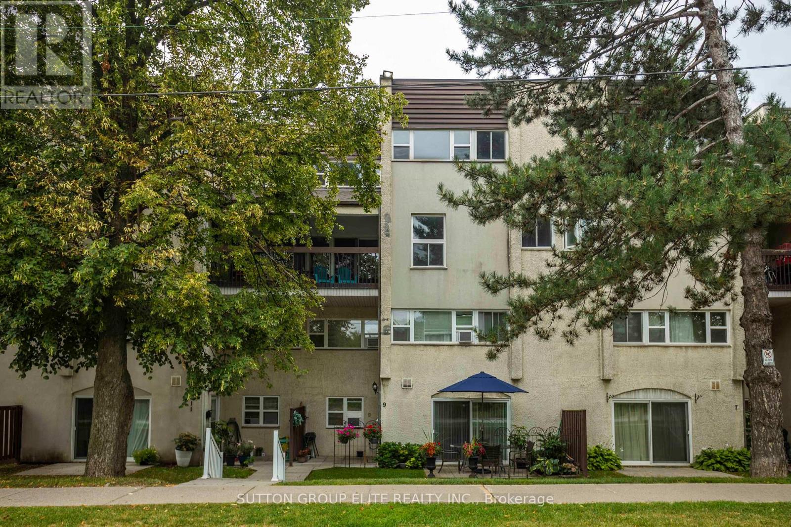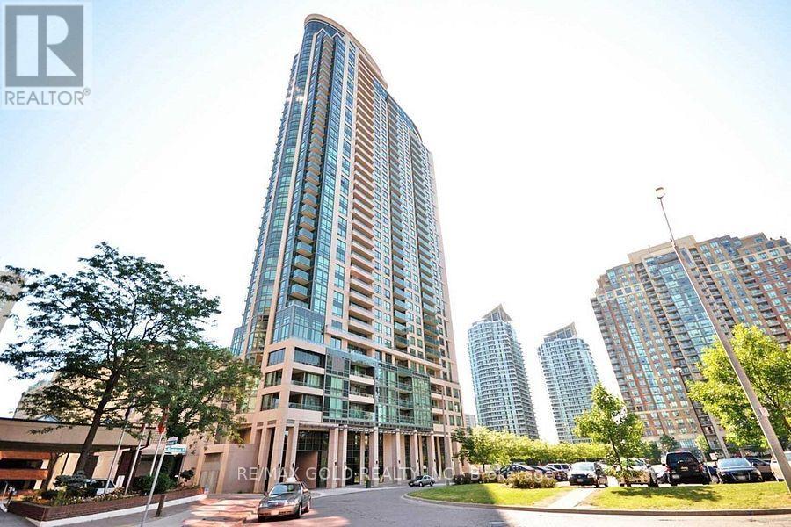15 Anne Street W
Minto, Ontario
THE HOMESTEAD a lovely 1676sq ft interior townhome designed for efficiency and functionality at an affordable entry level price point. A thoughtfully laid out open concept living area that combines the living room, dining space, and kitchen all with 9' ceilings. The kitchen is well designed with additional storage and counter space at the island with oversized stone counter tops. A modest dining area overlooks the rear yard and open right into the main living room for a bright airy space. Ascending to the second floor, you'll find the comfortable primary bedroom with walk in closet and private ensuite featuring a fully tiled shower with glass door. The two additional bedrooms are designed with simplicity and functionality in mind for kids or work from home spaces. A convenient second level laundry room is a modern day convenience you will appreciate in your day to day life. The basement remains a blank slate for your future design but does come complete with a 2pc bathroom rough in. This Finoro Homes floor plan encompasses coziness and practicality, making the most out of every square foot without compromising on comfort or style. The exterior finishing touches include a paved driveway, landscaping package and beautiful farmhouse features such as the wide natural wood post. Ask for a full list of incredible features and inclusions! Completion in 2026 but you can still take advantage of the 2025 pricing while you can! ** Photos and floor plans are artist concepts only and may not be exactly as shown. (id:60365)
13 Anne Street W
Minto, Ontario
THE HOMESTEAD a lovely 1676sq ft interior townhome designed for efficiency and functionality at an affordable entry level price point. A thoughtfully laid out open concept living area that combines the living room, dining space, and kitchen all with 9' ceilings. The kitchen is well designed with additional storage and counter space at the island with oversized stone counter tops. A modest dining area overlooks the rear yard and open right into the main living room for a bright airy space. Ascending to the second floor, you'll find the comfortable primary bedroom with walk in closet and private ensuite featuring a fully tiled shower with glass door. The two additional bedrooms are designed with simplicity and functionality in mind for kids or work from home spaces. A convenient second level laundry room is a modern day convenience you will appreciate in your day to day life. The basement remains a blank slate for your future design but does come complete with a 2pc bathroom rough in. This Finoro Homes floor plan encompasses coziness and practicality, making the most out of every square foot without compromising on comfort or style. The exterior finishing touches include a paved driveway, landscaping package and beautiful farmhouse features such as the wide natural wood post. Ask for a full list of incredible features and inclusions! Move in 2026 but take advantage of 2025 pricing while you can! ** Photos and floor plans are artist concepts only and may not be exactly as shown. (id:60365)
11 Anne Street W
Minto, Ontario
THE HOMESTEAD a lovely 1676sq ft interior townhome designed for efficiency and functionality at an affordable entry level price point. A thoughtfully laid out open concept living area that combines the living room, dining space, and kitchen all with 9' ceilings. The kitchen is well designed with additional storage and counter space at the island with oversized stone counter tops. A modest dining area overlooks the rear yard and open right into the main living room for a bright airy space. Ascending to the second floor, you'll find the comfortable primary bedroom with walk in closet and private ensuite featuring a fully tiled shower with glass door. The two additional bedrooms are designed with simplicity and functionality in mind for kids or work from home spaces. A convenient second level laundry room is a modern day convenience you will appreciate in your day to day life. The basement remains a blank slate for your future design but does come complete with a 2pc bathroom rough in. This Finoro Homes floor plan encompasses coziness and practicality, making the most out of every square foot without compromising on comfort or style. The exterior finishing touches include a paved driveway, landscaping package and beautiful farmhouse features such as the wide natural wood post. Ask for a full list of incredible features and inclusions! Move in 2026 but take advantage of 2025 pricing while you can! ** Photos and floor plans are artist concepts only and may not be exactly as shown. (id:60365)
4 - 569 Dufferin Avenue
London East, Ontario
Just renovated!! Centrally located, this 3-bedroom apartment blends modern comfort with unbeatable convenience. Each bright and spacious bedroom features large windows and new flooring, while the brand-new kitchen boasts sleek white cabinetry, quartz countertops, open shelving, a subway tile backsplash, and new appliances including a cooktop, microwave, and built-in washer/dryer combo. The bathroom is fully updated with a marble-style tiled shower and tub. Quiet, well-maintained building. Perfect for students or young professionals, this clean and stylish space is just minutes from Western University, downtown London, Fanshawe College (via transit), parks, grocery stores, and more. Students, families and newcomers welcomed. (id:60365)
5 - 569 Dufferin Avenue
London East, Ontario
Just renovated!! Centrally located, this 3-bedroom apartment blends modern comfort with unbeatable convenience. Each bright and spacious bedroom features large windows and new flooring, while the brand-new kitchen boasts sleek white cabinetry, quartz countertops, open shelving, a subway tile backsplash, and new appliances including a cooktop, microwave, and built-in washer/dryer combo. The bathroom is fully updated with a marble-style tiled shower and tub. Quiet, well-maintained building. Perfect for students or young professionals, this clean and stylish space is just minutes from Western University, downtown London, Fanshawe College (via transit), parks, grocery stores, and more. Students, families and newcomers welcomed. (id:60365)
1833 Mersea Road E
Leamington, Ontario
Attention Investors Land Value Opportunity!This property is being sold for land value only and in as-is, where-is condition, offering incredible investment potential. Whether you're planning to rebuild, develop, or create a rental income setup, this is your chance to capitalize on a unique opportunity.Situated on a lot surrounded by open farmland, it provides ultimate privacy and a serene, rural setting. Don't miss out endless potential awaits! (id:60365)
126 Christopher Road
Oakville, Ontario
Welcome to this charming 3-storey townhome in Oakville! This beautifully maintained home features a modern kitchen with stainless steel appliances, a bright and inviting living/dining area with a walkout to the balcony, and a convenient powder room. Upstairs, you'll find two spacious bedrooms and two full bathrooms, including a primary suite complete with an ensuite bath and a large walk-in closet.Upgrades include wide plank laminate flooring throughout (including bedrooms), pot lights, and elegant hardwood staircases. Ideally located in one of Oakville's most desirable areas, this home is close to parks, schools, shopping, and local amenities.? Book your private showing today and discover all that this stunning home has to offer! (id:60365)
2069 - 3041 Finch Avenue
Toronto, Ontario
Welcome To This Large, Bright, And Spacious 1-Bedroom Condo Townhouse With A Desirable Open-Concept Layout. The Main Living Area Offers Laminate Flooring Throughout And A Generous Living And Dining Space With A Walkout To Your Own Private Balcony, Overlooking Beautiful Greenery. The Modern Kitchen Is Equipped With Stainless Steel Appliances, Ample Cabinetry, And Excellent Storage Options, Making It Both Functional And Stylish. The Bathroom Has Been Recently Renovated With Elegant Porcelain Marble Tiles, Providing A Fresh And Contemporary Feel. The Large Bedroom Features A Large Sliding Door Closet And Oversized Window That Brings In Plenty Of Natural Light. This Unit Also Includes 1 Underground Parking Space For Your Convenience. Hydro And Heat Are Extra. Ideally Located Within Walking Distance To Public Transit, Schools, Parks, Shopping, Restaurants, And Many More Amenities. (id:60365)
82 Belmont Boulevard
Halton Hills, Ontario
Beautifully Updated & Move-In Ready in Prime Georgetown!Welcome to this stunningly renovated detached home, perfectly situated on a quiet, family-friendly street in one of Georgetowns most desirable neighborhoods.Step inside to discover gleaming hardwood floors, a show-stopping chefs kitchen with quartz countertops, premium appliances, and a bright eat-in area thats ideal for both everyday living and entertaining.With six total parking spacesincluding a spacious two-car attached garagetheres no shortage of room for family, guests, and all your lifestyle needs. The finished basement adds even more flexibility, featuring a private theater room (easily convertible into an additional bedroom), a separate living area, and a stylish bar with potential for a second kitchen.Enjoy unbeatable proximity to top-rated schools, parks, recreation centres, fitness facilities, and trails, all just minutes from your door. Plus, youre only a 5-minute drive from the charm and convenience of downtown Georgetown. This beautifully updated home is truly move-in readyjust unpack and start living. Dont miss this absolute gem, it's a must-see!Book your private showing today and experience everything this exceptional home has to offer. (id:60365)
9 - 3050 Constitution Boulevard
Mississauga, Ontario
Location! Location! Location! Feel Like A Home! Professionally Renovated 3 Br, 2 Bath Stacked Townhouse. Ground Floor Unit, Facing Quiet St & Detached Houses. Open Concept, Gourmet Kitchen W/ Plenty Of Cabinets, Granite Countertops, S/S Appliances, Custom Backsplash & Ceramic Floor. Engineered Hardwood Flrs In Liv/Din & Hallway. Renovated Bathroom. Upgraded Doors & Baseboards, Pot Lights Throughout. W/O To Patio & Yard. Must Be Seen. (id:60365)
3008 - 208 Enfield Place
Mississauga, Ontario
Gorgeous Corner Unit W/Great Panoramic Views; Show 10+ Steps To Kariya Park, Lots Of Natural Light, Functional Layout, 9 Ft Ceiling, 2 Full Bath, Modern Layout, Great Amenities, Very Central Location, City Centre, Square One Mall, Ymca, Celebration Square, Public Library, Steps To Park, Shop, Restaurants. Bank & Super Market, Hwy 401,403,407, Go Station ( Bus & Train). Very Convenient Location !! (id:60365)
1809 - 2560 Eglinton Avenue W
Mississauga, Ontario
Located in the highly sought after Central Erin Mills. Only Steps Away From Erin Mills Town Centre Mall, Restaurants, The newly built Cineplex Entertainment Zone, Credit Valley Hospital, Easy Access To Highways For An Easy Commute and More! This warm and welcoming unit features tastefully decorated rooms with accent walls that make the space feel like home. Bedroom features large windows and a large closet. Step out onto your large balcony and take in the evening sun. Enjoy the Building Amenities which include Gym, party room, rooftop deck, BBQ area, and more! 1 Parking space and 1 locker included. (id:60365)

