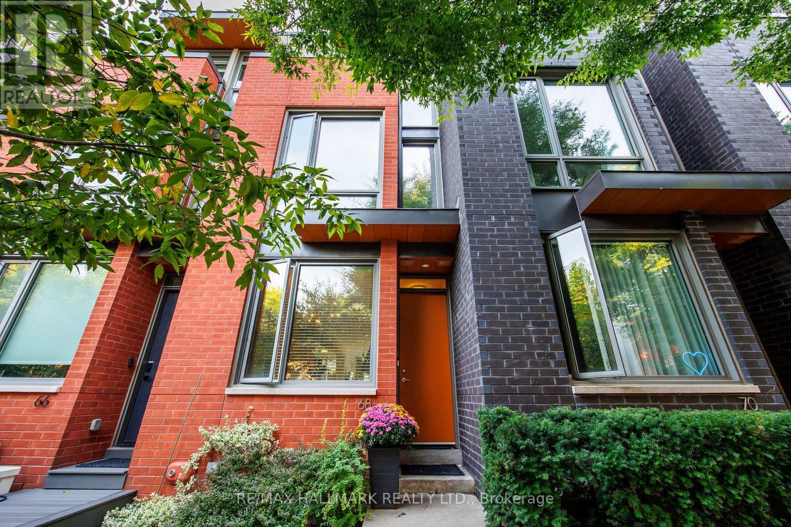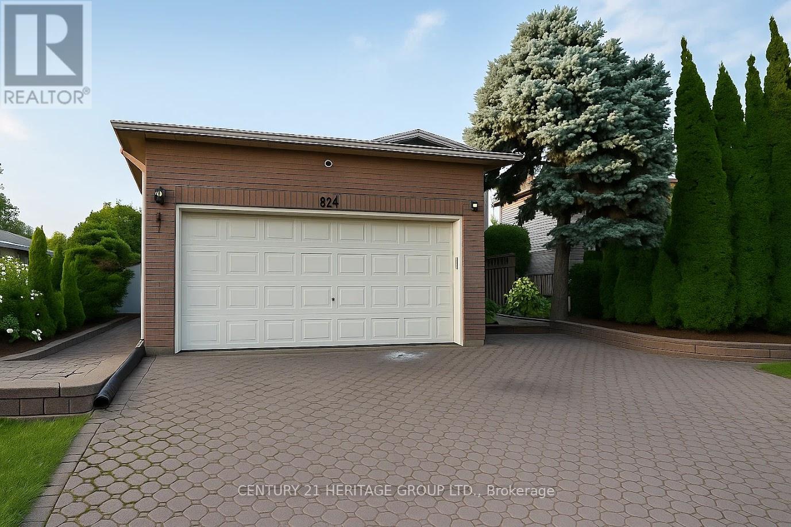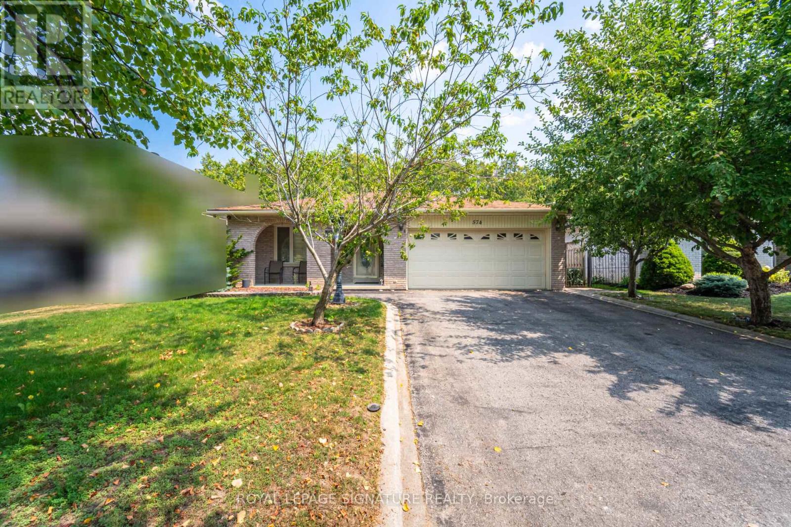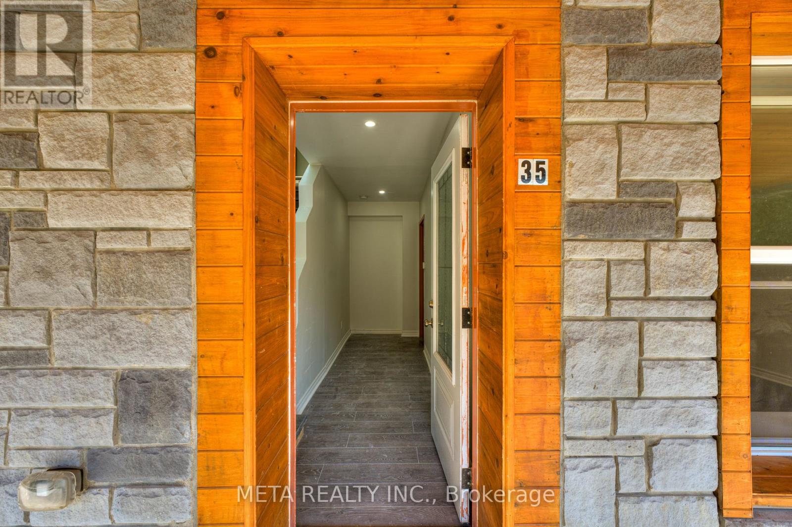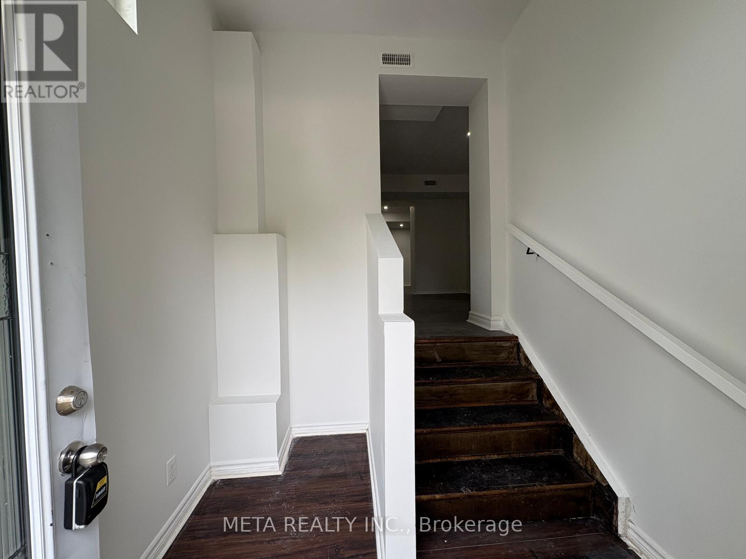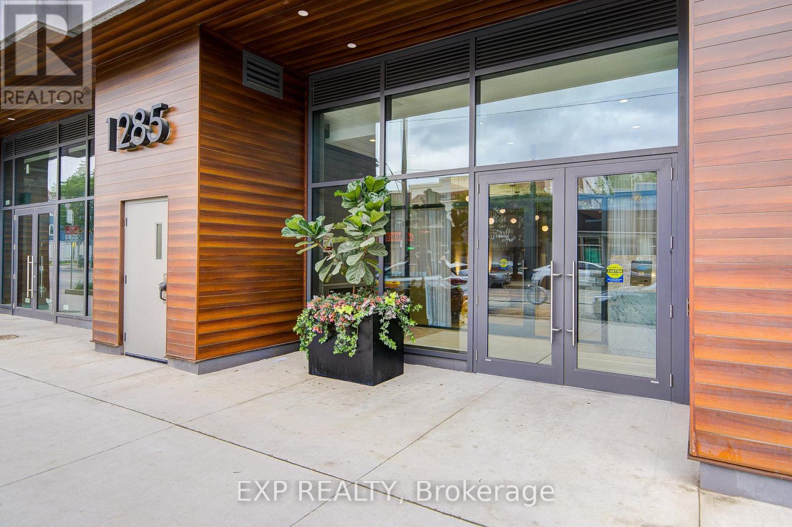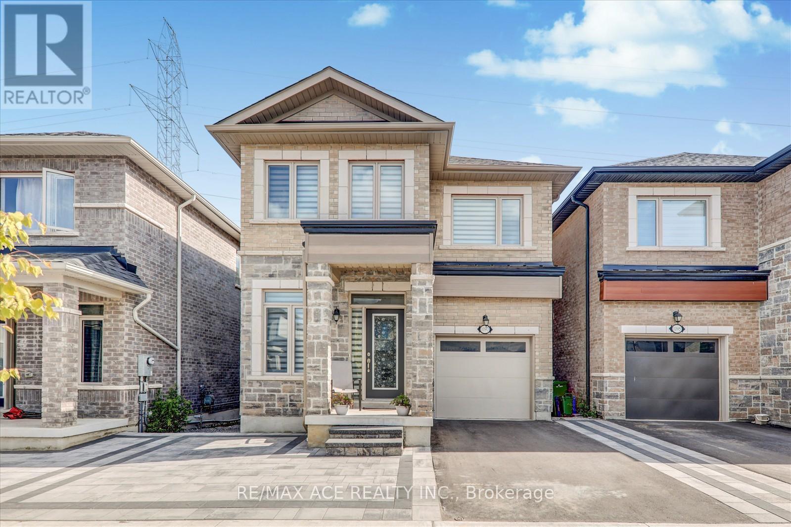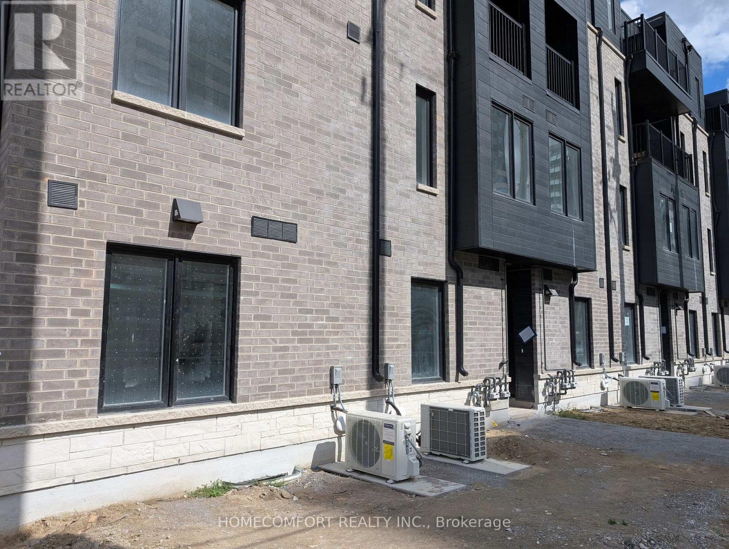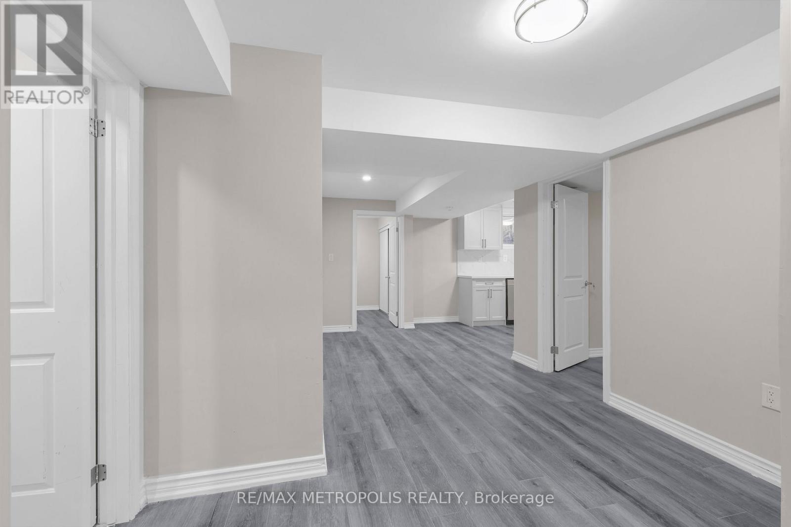68 Boulton Avenue
Toronto, Ontario
At 68 Boulton, where Leslieville sings, a rare release with refined offerings. Just steps from Queen, on a peaceful street, urban life and calm retreat. A modern gem with timeless style, sun-filled rooms that stretch a mile. But its the third floor that steals the show A spa-like ensuite, a private glow. A deep-soaked tub, a shower wide, a place where daily stress subsides. Your own top-level, luxe escape, where mornings start in tranquil shape. Parking tucked in at the rear, no circling blocks or fees to fear. It's POTL, but costs are lean, low fees keep things running clean.These homes don't often hit the stage, They're rarely found on MLS's page. So seize the moment, make it last in prime Leslieville, they move fast. Around the corner, Queen comes alive, with coffee shops and shops that thrive. From brunch at Bonjour to tacos near, the best of east-end life is here. Live music hums, the patios call, With vintage finds in every stall. A neighbourhood with soul and spark, by day it shines, by night its art. (id:60365)
824 Thornton Road N
Oshawa, Ontario
Priced aggresively to sell this stunning, all brick 4 bedroom 2 storey home. It is located near the Oshawa/Whitby border. It features a new kitchen with ceramic flooring. Bright layout with two skylights. The separate living and dining rooms lead to a large family room with a vaulted ceiling & a cozy wood-burning fireplace. The home also includes a walk up basement with a full kitcehn, bathroom, and hot sauna with a jaccuzi tub & jets (as is). Step outside to a large, glass-covered sunroom that overlooks a spacious backyard. (id:60365)
574 Antigua Crescent
Oshawa, Ontario
Welcome To This Spacious 5 Level Backsplit On A 50ft X 110ft, on a magnificent Ravine lot, offering a peaceful and secluded environment, North-West Oshawa Neighborhood. This Home Has Plenty Of Rooms For The Whole Family W/2 Kitchens, 4 Bedrooms + 3 bedrooms in the basement & Tons Of Room To Spread Out And Enjoy. The Large Main Floor Kitchen W/Granite Countertops, Skylight & Plenty Of space To Make Family Meals Overlook Large Family entertainment room With fireplace, walkout To A Beautifully Maintained Yard With professionally Covered Patio, Vegetable & Flower Gardens. 4 Good Sized Bedrooms All Above. 2 floors lower level, First floor has 10ft ceiling plus 3 Bedrooms. please visit the virtual tour link attached to the listing. Lower Level Offers 2nd Kitchen & Huge Living Space, High Ceilings(10ft) & Plenty Of Storage, Plans and permit ready for side entrance, Very easy triplex conversion, California Shutters T/O, 3 Gas Fireplaces, Shingles & Windows Newer. Close To All Amenities: Schools, Transit & 401/407, Sprinkler system Front and back. (id:60365)
Unit 3 - 35 Duncombe Boulevard
Toronto, Ontario
A diverse and family-friendly neighbourhood with a strong sense of community. The beautiful views from the Scarborough Bluffs escarpment. There are 38 transit stops in this neighbourhood. Rail stations include Guildwood Scarborough Village, there are a mix of vehicle and transit commuters and most commute within the city. Scarborough Village has great elementary schools and secondary special programs. There are 11 public schools, 4 Catholic schools, and 1 alternative/special school serving this neighbourhood. The special programs offered at local schools include International Baccalaureate, Special Education School, and Advanced Placement. Fun is easy to find at the many parks & rec facilities here. Parks in this neighbourhood feature playgrounds for kids and skating. There are 8 parks in Scarborough Village, with 18 recreational facilities in total. The average number of facilities per park is 2. (id:60365)
Unit 2 - 35 Duncombe Boulevard
Toronto, Ontario
A diverse and family-friendly neighbourhood with a strong sense of community. The beautiful views from the Scarborough Bluffs escarpment. There are 38 transit stops in this neighbourhood. Rail stations include GuilGuildwood Scarborough Village, there are a mix of vehicle and transit commuters and most commute within the city. Scarborough Village has great elementary schools and secondary special programs. There are 11 public schools, 4 Catholic schools, and 1 alternative/special school serving this neighbourhood. The special programs offered at local schools include International Baccalaureate, Special Education School, and Advanced Placement. Fun is easy to find at the many parks & rec facilities here. Parks in this neighbourhood feature playgrounds for kids and skating. There are 8 parks in Scarborough Village, with 18 recreational facilities in total. The average number of facilities per park is 2. (id:60365)
211 - 1285 Queen Street E
Toronto, Ontario
The Poet, Modern Luxury Boutique Condo In The Heart Of Leslieville. Brand New Spacious and Efficient 2 Bedroom Unit 750sf + Cozy Terrace 76 sqft. West Exposure With Lots Of Sunlight. Stylish Upgraded Finishes Including: 9Ft Smooth Ceiling , Contemporary Wide Plank Flooring, Built- In European High End Full- Size Kitchen Appliances, Soft Close Designer Kitchen Cabinetry, Built-In Wall Shelves, Floor To Ceiling Windows Thru Out And A Lot More. Walk Out Access To The Upgraded Terrace From Living Room including water and gas hook up, plus weather covered power supply, Additional upgrades: Roller blinds throughout, tile floor in the en-suite shower, power/data/wall reinforcing for TV in living room, . Building Amenities Including : Roof-Top Terrace Sky Garden With Gas BBQ & Patio Furniture, Pet Spa, Fully Equipped Gym And Party Room. Excellent Location In The Heart Of City Toronto! TTC Street Car Access At Your Doorstep, Back Onto Park. Perfect Boutique High End Condo. Enjoy This Beautiful Neighborhood. (id:60365)
1097 Cameo Street
Pickering, Ontario
Welcome to your dream home! Newly Built Detached well maintained family home nestled in the New Seaton Area. This spotless modern living with convenience in commuter-friendly location in great neighborhood of Pickering. Client paid additional $20,000 for walkout basement future for the potential rental income whenever they complete the basement, upgraded wall tiles, underpad(chip foam), trim and 3pc Rough-In Bath in the basement and more upgrade from builder. Open-Concept with upgraded kitchen cabinets and tiles with stainless steel appliances. Large living room with upgraded Natural Hardwood along with Bright Sun-filled Layout & Zebra Blinds (paid $4000) Throughout the Home. Oak stairs (natural) from main to 2nd floor. The 2nd floor primary bedroom with ensuite 4pcs washroom & walk-in closet. Well size other 2bedrooms and additional 3pcs washrooms. Newly completed interlock driveway (Value $5000). Come view it and you will not be disappointed! Mins to Park, Walking Trails, Transit, Shopping center, schools, Highway 7, 407 and 401 & Etc. (id:60365)
Unit 31 - 3079 Pharmacy Avenue
Toronto, Ontario
Welcome to the Luxury Brandnew Huntingdate moden Townhouse in this Area. Approx Finished 1084sf, Open concept combined with Living/Dining/Kitchen. Two luxury independent Bedrooms with its own 4pc ensuite washroom. Prim Bedroom with study area and W/O to Terrace. Few Minutes drive to Hyw 401 & 404, TTC bus stops are at the entrance. Close to Shopping and dining places, starting with Bridlewood Mall. Schools, libraries, parks, and the L'Amoreaux Sports Complex. (id:60365)
Bsmt - 161 Windfields Farm Drive W
Oshawa, Ontario
Welcome to this beautiful and spacious 1+1 bedroom legal basement apartment in the heart of North Oshawa, situated in one of the safest and family friendly neighbourhood of Windfields! Enjoy open concept living with a modern kitchen, stainless steel appliances, quartz countertops, and an elegant backsplash, designed for functionality and style. The layout is bright and inviting, with high ceilings, Large Windows with lots of natural light flowing into the home, creating a warm and welcoming atmosphere. The gorgeous bathroom features a fully tiled shower, one-piece toilet, and a custom vanity! Added conveniences include private Ensuite laundry and 1 parking spot, making this home perfect for professionals or small families. Just minutes away from Ontario Tech University (UOIT), Durham College, Highway 407,Freshco, schools, Costco, brand new McDonalds, Rio Can Shopping centre, public transit! (id:60365)
18 - 1455 O'connor Drive
Toronto, Ontario
Welcome To The O'Connor at Amsterdam, An Upgraded Brand New Luxury Condo Townhome In Central East York. Close To Schools, Shopping and Transit. This Beautiful 2 Bedroom Plus Main Floor Den Offers 1,325 Sq Ft Of Interior & 470 Sq Ft Of Outdoor Space. Balconies on each level. Complete With Energy Efficient Stainless Steel: Fridge, Slide-In Gas Range, Dishwasher & Microwave Oven/Hood Fan. Stackable Washer/Dryer. Amenities Include A Gym, Party Room And Car Wash Station. Features & Finishes Include: Contemporary Cabinetry & Upgraded Quartz Countertops and Upgraded Waterfall Kitchen Island. Quality Laminate Flooring Throughout W/ Upgraded Tiling In Bathrooms Upgraded Tiles In Foyer. Smooth Ceilings. Chef's Kitchen W/ Breakfast Bar, Staggered Glass Tile Backsplash, Track Light, Soft-Close Drawers & Undermount Sink W/ Pullout Faucet. The parking and locker are not included. Parking is available for purchase. (id:60365)
16 - 1455 O'connor Drive
Toronto, Ontario
Welcome To The O'Connor at Amsterdam, An Upgraded Brand New Luxury Condo Townhome In Central East York. Close To Schools, Shopping and Transit. This Beautiful 2 Bedroom Offers 1,030 Sq Ft Of Interior & 170 Sq Ft Of Outdoor Space. Balconies on each level. Complete With Energy Efficient Stainless Steel: Fridge, Slide-In Gas Range, Dishwasher & Microwave Oven/Hood Fan. Stackable Washer/Dryer. Amenities Include A Gym, Party Room And Car Wash Station. Features & Finishes Include: Contemporary Cabinetry & Upgraded Quartz Countertops and Upgraded Waterfall Kitchen Island. Quality Laminate Flooring Throughout W/ Upgraded Tiling In Bathrooms Upgraded Tiles In Foyer. Smooth Ceilings. Chef's Kitchen W/ Breakfast Bar, Staggered Glass Tile Backsplash, Track Light, Soft-Close Drawers & Undermount Sink W/ Pullout Faucet. The parking and locker are not included. Parking is available for purchase. (id:60365)
8 - 1455 O'connor Drive
Toronto, Ontario
Welcome To The Victoria at Amsterdam, An Upgraded Brand New Luxury Condo Townhome In Central East York. Close To Schools, Shopping and Transit. This Beautiful 2 Bedroom Plus Main Floor Den Offers 1,330 Sq Ft Of Interior & 435 Sq Ft Of Outdoor Space. Balconies on each level. Complete With Energy Efficient Stainless Steel: Fridge, Slide-In Gas Range, Dishwasher & Microwave Oven/Hood Fan. Stackable Washer/Dryer. Amenities Include A Gym, Party Room And Car Wash Station. Features & Finishes Include: Contemporary Cabinetry & Upgraded Quartz Countertops and Upgraded Waterfall Kitchen Island. Quality Laminate Flooring Throughout W/ Upgraded Tiling In Bathrooms Upgraded Tiles In Foyer. Smooth Ceilings. Chef's Kitchen W/ Breakfast Bar, Staggered Glass Tile Backsplash, Track Light, Soft-Close Drawers & Undermount Sink W/ Pullout Faucet. The parking and locker are not included. Parking is available for purchase. (id:60365)

