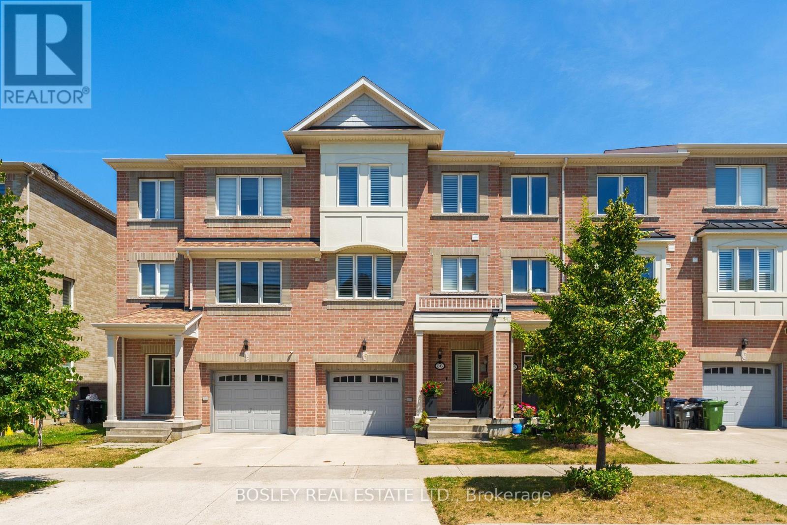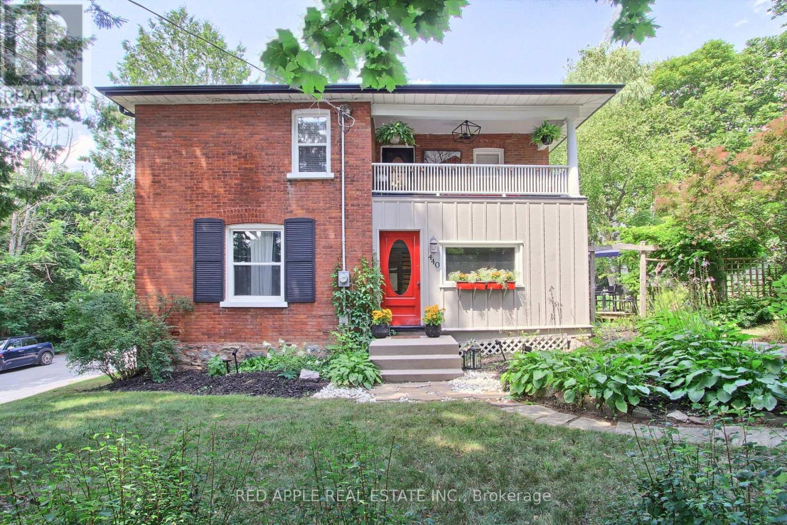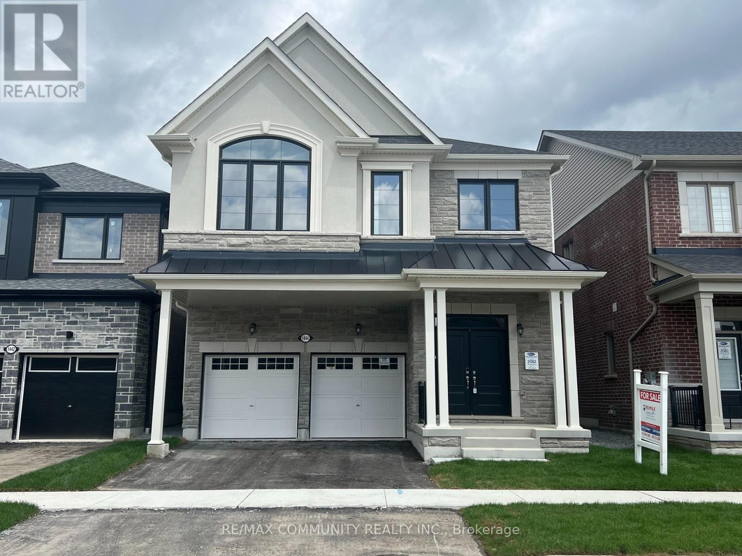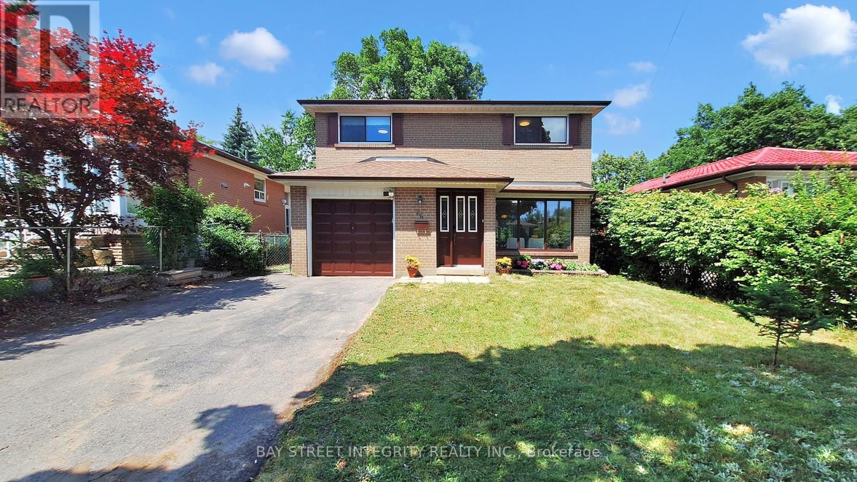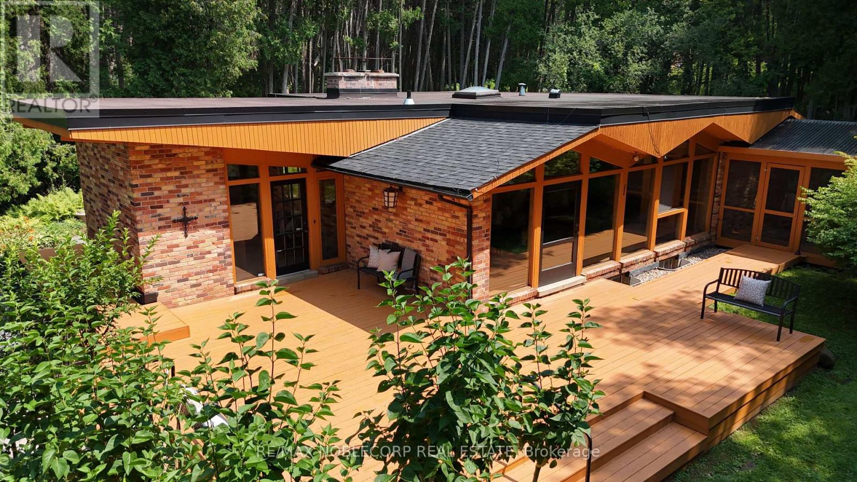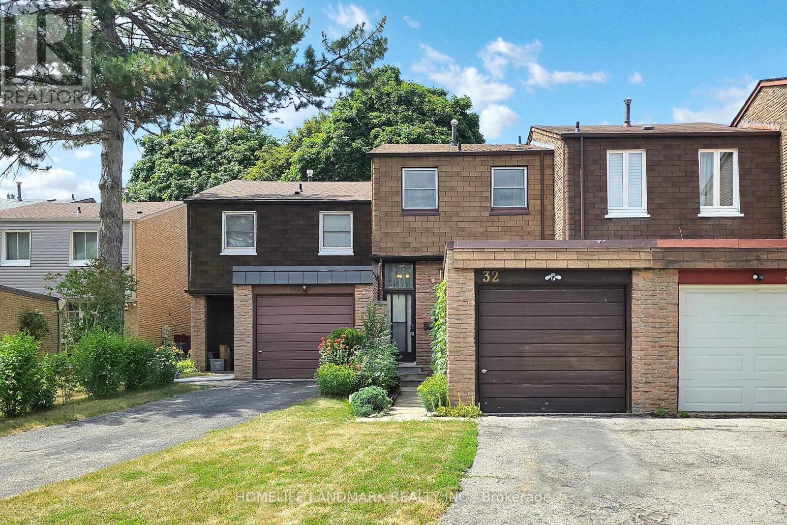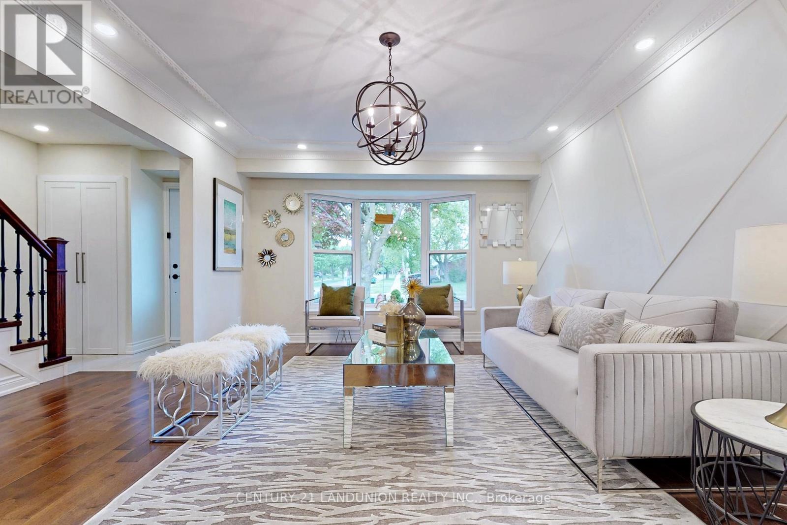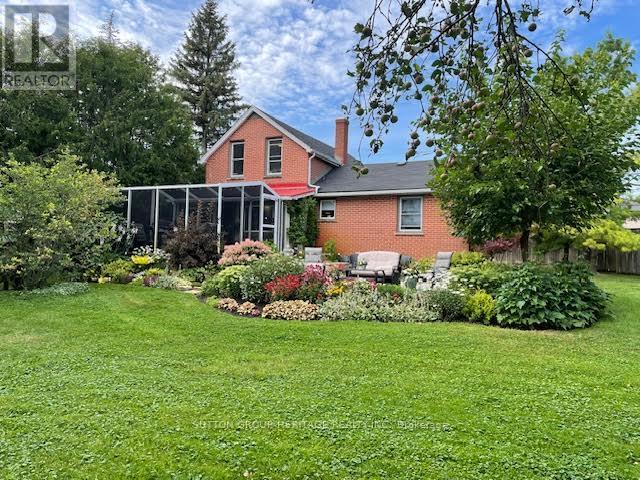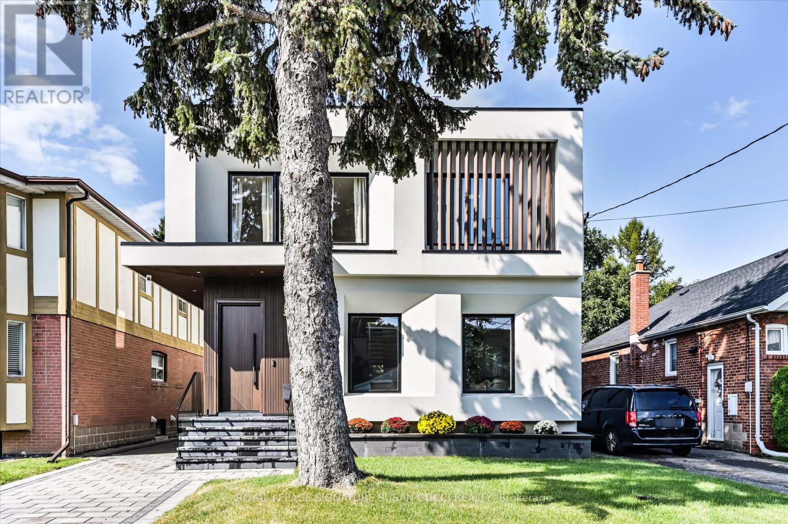201 Centre Street N
Whitby, Ontario
Located just steps from Whitbys vibrant Four Corners district, this exceptional 4+1 bedroom, 4 bathroom custom-built home blends timeless design with modern comfort ideal for families or multi-generational living. No detail has been spared in creating a truly one-of-a-kind living experience. Thoughtfully designed and upgraded throughout, the home welcomes you with a stunning 20-foot entryway, complete with remote-controlled blinds, setting the tone for the elegance that flows through every room. The open-concept kitchen features quartz countertops, a waterfall island, custom cabinetry, professional built-in fridge/freezer, built-in lighting, and surround sound perfect for everyday living or entertaining. Upstairs, you will find a convenient second-floor laundry room with motion-sensor lighting, along with four spacious bedrooms and Bluetooth-enabled mirrors in the bathrooms, adding a modern touch to daily routines. The primary suite offers a spa-inspired ensuite with a large glass shower and beautiful finishes, while a second electric fireplace in one of the additional bedrooms provides extra comfort and charm. Throughout the home, you'll enjoy quality hardwood flooring, a porcelain-tiled fireplace, built-in surround sound, and wired security cameras for peace of mind. Step outside to a professionally landscaped, low-maintenance backyard designed for privacy and relaxation. Enjoy interlock, stamped concrete, custom gardens, and a hot tub all surrounded by thoughtfully designed outdoor features. Parking is unmatched with both a private triple and a separate private double driveway, offering exceptional space and flexibility. With its flexible layout, unmatched upgrades, and prime location, this rare gem combines functionality, luxury, and lifestyle. Don't miss your chance to call this unique property home book your private showing today. (id:60365)
36 Pringdale Gardens Circle
Toronto, Ontario
Rarely offered! Step into sophisticated living with this stunning 4 bedrooms townhouse by Monarch Development, where every detail is well thought out. Boasting extensive builder upgrades and elegant finishes, this home blends modern design with timeless craftsmanship. Enjoy the rich warmth of Vintage hand-scraped engineered oak hardwood flooring, running seamlessly throughout the entire home. The kitchen is a true showpiece, offering large format porcelain tiles, custom maple cabinetry in both the kitchen and bathroom, marble backsplash, and high end appliances. A bright and open main floor features smooth ceilings and pot lights throughout. Designed for comfort and versatility, this home features a private bedroom with an ensuite on the ground floor, perfect for guests, in-laws, or a home office. A spacious primary suite with an extended bathroom counter for added storage and convenience. Host BBQ gatherings in the backyard patio with an extended viewing of a terrace garden. This spacious turnkey home offers the perfect blend of modern luxury, smart upgrades, and timeless finishes ready for you to move in and enjoy. Come see this amazing opportunity! (id:60365)
440 Whitevale Road
Pickering, Ontario
A Rare Gem in the Heart of Whitevale Where Country Charm Meets City Convenience Nestled in the storybook hamlet of Whitevale, this timeless red brick century home is the kind of property that rarely becomes available and once discovered, is hard to forget. Set on a generous 1/3-acre lot, surrounded by nature and the soothing sounds of quiet country life, this home offers the perfect escape without ever leaving the city. Located just minutes from Markham and Pickering, and easily accessible via Highways 401 and 407, it's the ideal blend of seclusion and connectivity. Built in 1895, this home exudes historic charm and character at every turn from its original architecture to the inviting warmth of its cozy fireplace. Recent modern updates bring comfort and peace of mind, including new windows (2018), a new roof (2019), updated furnace and AC (2020), and beautifully renovated bathrooms (2024/2025). It's a seamless blend of old-world elegance and contemporary convenience. Outside, your private oasis awaits. Relax by the in-ground pool on sunny afternoons, or explore your creative side with the bonus storage barn perfect for a workshop, studio, or pool house. The property is steps from the scenic Seaton Hiking Trail, offering endless opportunities for outdoor adventures just beyond your backyard. Whether you're looking for a charming family home, a peaceful weekend retreat, or even a unique live/work opportunity the HMR3 zoning opens the door for home-based businesses this exceptional property delivers unmatched potential in one of Durham Regions most coveted hidden enclaves. This isnt just a home. Its a lifestyle and an opportunity you wont want to miss. (id:60365)
20 Montvale Drive
Toronto, Ontario
This well maintained 3 Bedroom, 2 Full Bath Bungalow is nestled in the High Demand Chine Drive, Cliffside Village, recognized for its desirable "Scarborough Bluffs community" including RH King Academy. The main floor offers almost 1300 square feet of living space. Right from the entrance, notice the Skylight creating a welcoming cheery sun filled feeling. The living and dining area boast a Large Bay Window. Enjoy the Modern Fully Renovated Kitchen boasting Quartz Counters, Cherry wood Cabinets, Stainless Steel Appliances. The interior features 3 good size bedrooms, one with a walk out to the deck, original hardwood floors, renovated Full Bath with a Whirlpool Jet Style Tub. The Separate side entrance leads to a finished basement with lots of potential. The 4th large bright bedroom with large windows is great for a growing or multi generational family offering extra living space in the spacious Rec room with a cozy gas fireplace, 3 piece bath, and Bonus Space in the Utility Room, ideal for a future second kitchen if needed. The private backyard presents an excellent venue for hosting memorable family barbecues & gardening in your serene outdoor Oasis. Lots of storage in the Garden Shed. There is an attached garage and 2 car driveway. This property boasts a prime location within a short distance to TTC Bus, GO train, Cliffside Plaza, various highly desirable schools & parks, and the breathtaking scenic Scarborough Bluffs. Cliffside Village is a wonderful place to call home! Click Media Virtual Tour Link for more info and photos. Floor plans also available. (id:60365)
792 Tatra Drive
Oshawa, Ontario
Very Well Kept Bungalow in the highly sought-after family-friendly McLaughlin neighbourhood. Perfect for First-Time Home Buyers or Investors. Spacious living area naturally lit by a large bay window. Eat-in kitchen with lots of counter space for functionality and everyday living. Three well sized bedrooms and a 4-piece bathroom, making it ideal for a growing family. The basement has a recreation room with a gas fireplace, ideal for a home office, or entertainment centre. A fourth bedroom in the basement can be used as a guest room or teenage haven. Don't miss this opportunity to add your personal touch to your new home. (id:60365)
1444 Mourning Dove Lane
Pickering, Ontario
Nestled in the heart of Pickerings most desirable neighborhood, this impeccably upgraded detached home offers a rare blend of modern luxury and functional design. Boasting a double-car garage, soaring 9-foot ceilings across all three levels, and premium finishes, this residence is a true standout in the Seaton Mulberry community. Step inside to discover a sunlit main floor designed for effortless living and entertaining. The open-concept layout features a spacious dining area flowing seamlessly into a generous great room, anchored by a sleek electric fireplace and overlooking a serene, private backyard. Culinary enthusiasts will adore the oversized eat-in kitchen, complete with upgraded quartz countertops, while the abundance of natural light and airy 9-foot ceilings enhance the homes inviting ambiance. Upstairs, the second floor impresses with continued 9-foot ceilings and a luxurious primary suite. Retreat to a bedroom adorned with a raised smooth box ceiling, a walk-in closet, and a lavish 4-piece ensuite featuring a standalone shower and deep-soaking oasis tub. Two additional bedrooms, a versatile family room, and three full bathroomsincluding a main bath with a frameless glass super showerensure comfort for family and guests alike. The raised basement adds unparalleled versatility, with 9-foot ceilings, large windows, and a separate entrance. This bright, welcoming space is ideal for an in-law suite, rental unit, or recreational haven. Combining prime location, sophisticated design, and move-in-ready perfection, this home is a rare opportunity in Pickerings sought-after enclave. Dont waitschedule your private tour today and experience luxury living at its finest! (id:60365)
66 Sonmore Drive
Toronto, Ontario
Beautifully maintained 4+1bedroom home on a premium 45 x 132 ft lot in a highly sought-after Scarborough neighbourhood! Featuring newly renovated bathrooms, solid oak hardwood floors on main and second floors, and energy-efficient LED ceiling lights throughout. Freshly painted with eco-friendly paint on walls, ceilings, windows, and doors,clean, bright, and move-in ready. Functional layout filled with natural light, and a well-designed kitchen with breakfast area. Spacious finished basement with separate side entrance,perfect for in-law suite or rental potential. Enjoy a large, private backyard with patio area. Top-rated school district, High-quality education facilities From primary school to high school,family-friendly and peaceful community. Convenient transportation,Walk to GO station, minutes to Hwy 401, shops,banks&parks!A MUST SEE! (id:60365)
3435 Greenwood Road
Pickering, Ontario
Welcome to 3435 Greenwood Rd sitting on this distinguished private lot (235.20 ft x 377.76 ft). Nestled in the peaceful village of Greenwood, this one-of-a-kind architectural custom-built home offers privacy, character, and outdoor beauty on a lush 2.01 acres. With 2,505 sq ft of finished living space, this home blends timeless design with natures tranquilly. Inside, enjoy floor-to-ceiling windows, solid cedar ceilings, and a sunken seating area with a natural gas fireplace. The living room features historic Casa Loma oak pegged hardwood, while the skylit kitchen flows into open-concept dining and living areas. Three spacious bedrooms are on the main floor, plus a private lower-level 4th bedroom perfect for guests or in-laws. Outdoor living is a dream with 925 sq ft of decking, a screened gazebo, a 335 sq ft patio, a 755 sq ft pool patio with casita, and a stunning 30' x 40' hexagonal pool. The grounds include mature trees, garden patios, and a second well providing an unlimited water supply. A spacious outbuilding with Hydro service provides an additional 490 sq feet of vehicle storage /workshop space **Key features: Circular, double driveway (repaved 2023)Two-door garage (490 sq ft) + tool storage. Detached 2-car outbuilding/workshop (465 sq ft) with hydro service. Pool hut for storage (80 sq ft) Natural gas furnace and central A/C New asphalt & commercial-grade roofs (2015 & 2023) Updated plumbing & electrical (dates unknown)Underground Electric and High Speed Internet Cable Walk to Greenwood Conservation Area, Valley View Public School, and the future Pickering Heritage Centre (2026). Quick access to Hwy 407/401.A rare offering where history, privacy, and lifestyle converge in one of Pickering's most treasured communities. (id:60365)
32 L'amoreaux Drive
Toronto, Ontario
Back On Park! Really Rare Found Gorgeous FREEHOLD Townhome prestigious in L'Amoreaux Community, Scarborough. Quiet Family-Friendly Neighbourhood,South-North Facing With Whole Day Daylight. Above Ground Walk Up Basement With Separate Entrance, Back To Park. Well Cared For Home With Functional Layout, Lovingly Maintained By Long-Time Owner. Newly Asphalted Driveway. Tons Of Storage Spaces, Two Bedrooms Overlooking The Park, Bright Sunfilled Cozy Living Room With Large Window. Open Concept Bright Spacious Kitchen With Breakfast Area. Spacious Bright 3 +1 Bedrooms Good For Family, Two Washrooms On Second Floor. Primary Bedroom Has Walk-in Closet And En-Suite Bathroom.The Basement Has Large Recreation Space Also Can Be Converted To Kitchen And 2nd Bedroom And Bathroom. With Separate Entrance Offers Potential Rental Income. Minutes To Major Highways 401/404. Steps to 24 Hours TTC, Near Bridlewood Mall, Schools, Hospital, Library, Schools, Restaurants, Supermarkets, Plaza, Parks and More! (id:60365)
757 Huntingwood Drive
Toronto, Ontario
Beautiful 4-Bedroom Detached Home Backing Onto Golf Club with Exceptional View!Sitting on a 50 x 120 Ft Premium Lot, this rare Golf View Property on Huntingwood offers tranquility and privacy, only a few homes enjoy such a breathtaking golf course view. Imagine relaxing after sunset in this peaceful environment! Featuring a Bright & Spacious Living Area, Large primary bedroom with huge walk in closet. This home is Loaded with $$$ in Upgrades: Fully Renovated Kitchen with Bridge Design and Direct Access to Yard, Stylishly Updated Washrooms, Exterior Finishes, Pot Lights. One Bedroom on the Main Floor with Easy Access to the Backyard, perfect for a Senior Family Member or Guest Suite! Steps to Top Schools, TTC, Parks, Golf Course, Shopping Centre Minutes to Subway, Hwy 401 & DVP. Don't miss this unique chance to own one of the very few golf-course-view homes in the area! (id:60365)
3135 Concession 9 Road
Pickering, Ontario
This 1/2 Acre property has so much to offer! Perfectly situated in the Hamlet of Balsam with easy access to the city, 407 exchange, minutes to shops and restaurants. Also, near Duffins Creek walking trails and Durham Forest. The circular drive has parking for 5. This 3 + 1 bedroom, 2 bath home is warm and inviting. There is a spacious living room with hardwood floors, eat-in kitchen which adjoins the sitting room with its cozy gas fireplace. The screened in porch has a walk out to the stone patio, perennial beds, apple trees, heated pool, hot tub and pond. There is a separate building divided into a workshop and handy pool change room/lounge. The primary bedroom is on the main floor and handy to the 3-pc bath with glass shower. The upper level has 2 other bedroom and a 2-pc bath. The fourth bedroom is on the lower level with lovely above grade windows, built-in bookcase and a built-in desk great area for your home office. Also, laundry plus storage. Shingles on lower roof 2025, Main and pool shed 2021 Metal roof on porch. The survey and water sample is attached to the listing. (id:60365)
36 Glenshaw Crescent
Toronto, Ontario
A Masterpiece of Contemporary Design! This fully detached executive home is perched on an extra-deep, prime lot in the heart of one of Toronto's best-kept secrets: Parkview Hills. This stunning property exudes a 10+ wow factor, with a one-of-a-kind contemporary design that is both functional and visually captivating. As you enter, you'll be greeted by an exceptionally bright and open floor plan flooded with natural light, creating a warm and inviting atmosphere. With 4+2 bedrooms, this home offers ample space for family living, while the chefs kitchen and vaulted ceilings add a touch of grandness, making it ideal for both daily life and entertaining. Every corner of this home is designed to impress, from the tall ceilings throughout to the stunning views of nature in the tree-lined backyard, offering incredible privacy on a lot that extends almost 135 feet deep.The self-contained in-law suite on the lower level, complete with private laundry, large windows, and a separate entrance, adds flexibility for extended family or rental potential. The basement also features heated floors, ensuring comfort year-round. This exclusive neighbourhood is tucked away with only two ways in or out, creating a peaceful, close-knit community feel while still offering easy access to everything. Surrounded by lush ravines, it provides the perfect escape from the hustle and bustle of the city, yet you're only a few short bus stops from the Danforth subway line to the south or the LRT to the north. The area is known for its small-town charm, with excellent shopping nearby and a small community school, making it ideal for families. 36 Glenshaw Crescent is the epitome of modern luxury in a hidden Toronto gem. **OPEN HOUSE SUN SEPT 7, 2:00-4:00PM** (id:60365)


