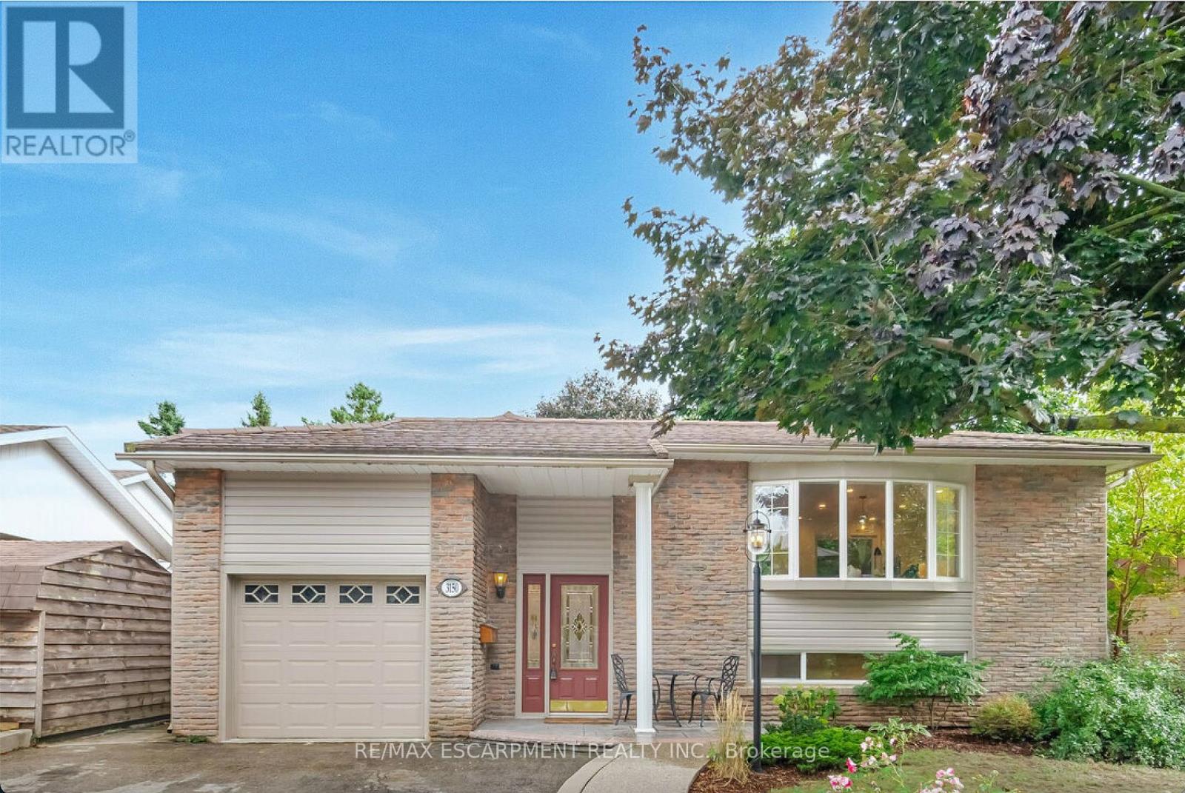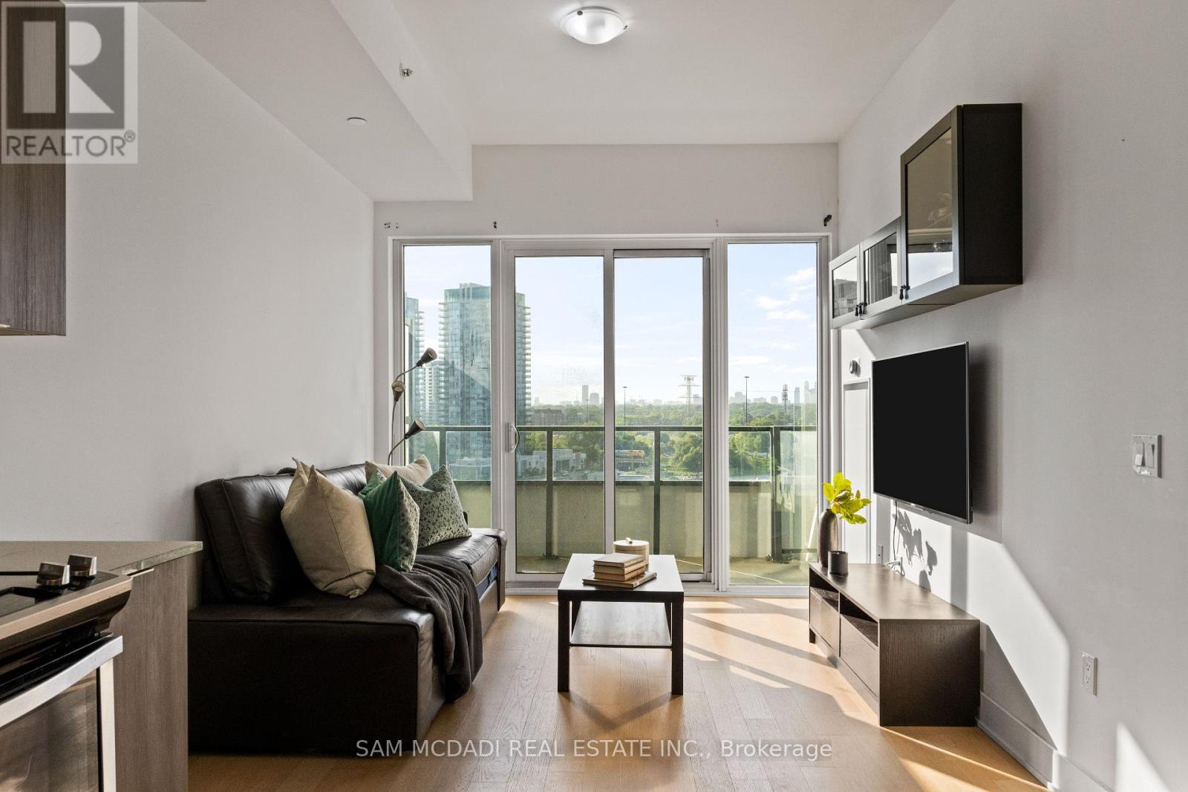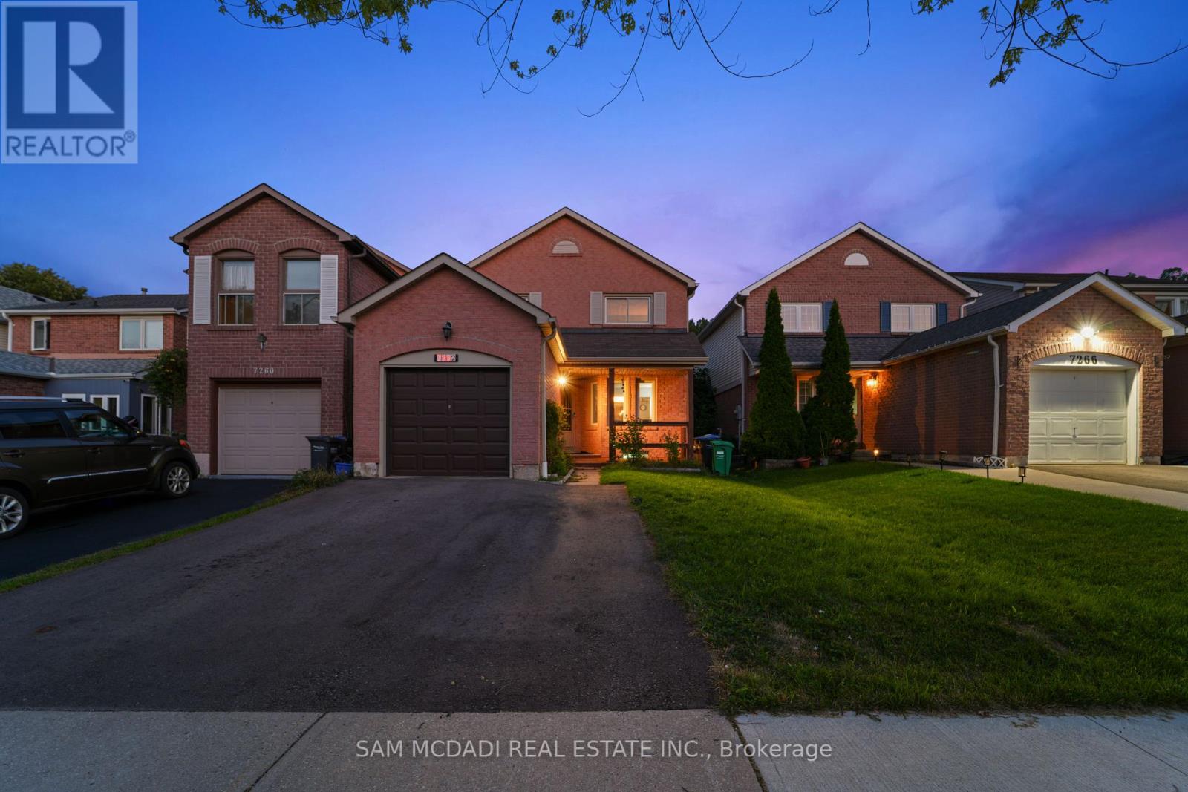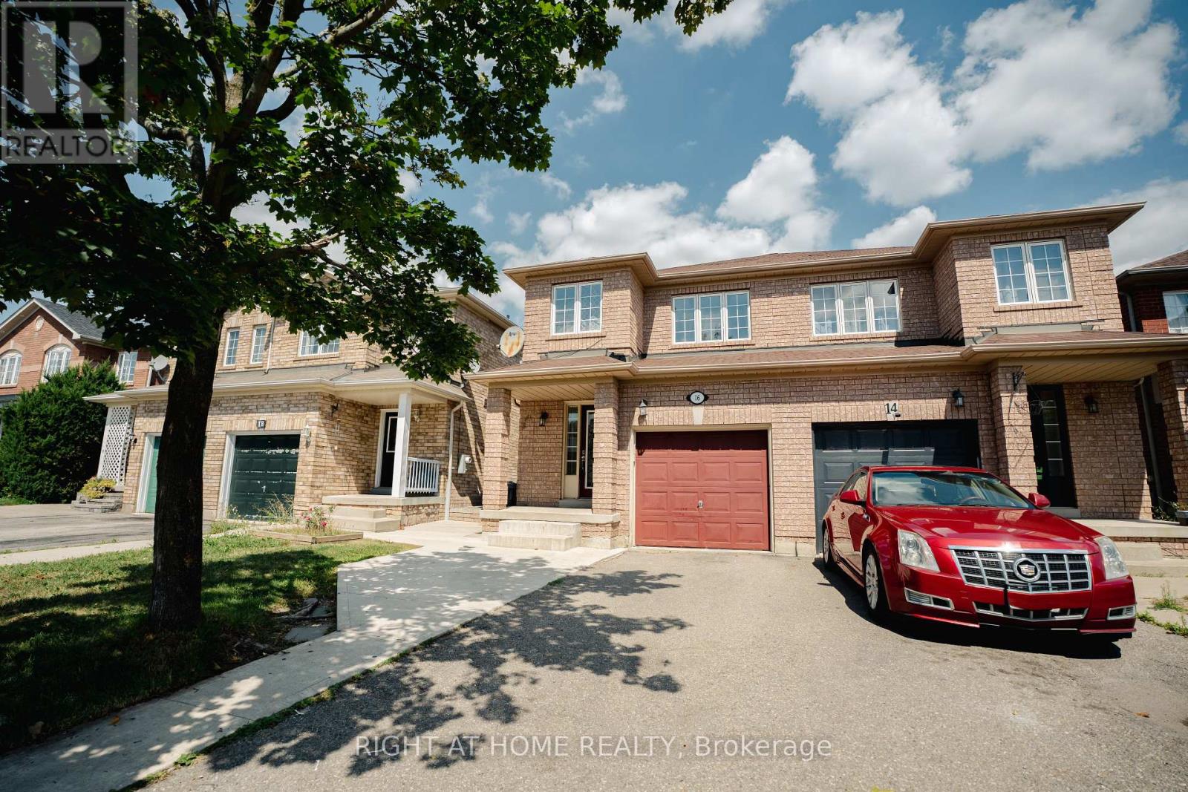3150 Bentworth Drive
Burlington, Ontario
A Must See! Close to all amenities and with almost 2500 sq. ft. of living space, this home is truly unique. The open concept main area provides a warm, sun-filled experience thanks to its large bay window. The custom kitchen, with quartz counters & new appliances, offers incredible functionality & is sure to be a family gathering spot. The main floor features a spacious primary bedroom with an ensuite and w/in closet along with 2 more bedrooms, a 2nd full bath & a laundry closet. The lower level features a separate entrance, grand bedroom w/ a 3-pc bath, 2nd laundry & an open concept living & dining space with a 2nd full kitchen which can be a completely separate self contained in-law suite, if desired. The backyard features a raised deck with great privacy among mature trees. Home has a Metal Roof & ample storage available in shed & loft above attached garage. All You Need to Do is Unpack! (id:60365)
202 - 1105 Leger Way
Milton, Ontario
A Spacious Modern Condo Living For Rent. Almost 600 Sq Ft With 9Ft Ceilings, Open Concept With A Great Exposure Balcony. Laminate Floor Throughout The Entire Unit. Decent Size Bedroom With Huge Window. A Proper Size Den That Can Be Used As An Office Or As An Extra Bedroom. Kitchen Features, Quartz Countertop, Backsplash. A Plaza Cross The Street From The Building That Contains Grocery, Banks, Beer Store, Lcbo, Ice Cream Shop, Medical Clinic,.. And More. (id:60365)
54 Hartley Avenue
Toronto, Ontario
Fantastic turn-key opportunity awaits in Fairbank neighbourhood! This lovingly maintained, 2-storey detached house with 5 bedrooms and 3 washrooms has plenty of space and charm with just under 2000 sqft of above grade living space. Main floor features separate living room and dining room with a large kitchen and second eat-in area. Cozy den at the back of the house is ideal for small office or storage space, and enjoy a full washroom on the main floor. Step upstairs where you will find 5 bedrooms and a second full washroom. Perfect for a large, or growing family. The finished basement features an open concept recreation room with a second kitchen. Enjoy the convenience of a dedicated laundry room with washer/dryer and full sink. Step outside to the backyard from the basement's second entrance. The basement also features a large cantina/cold cellar for extra storage space. This is your opportunity to live on peaceful Hartley Avenue, steps to bustling Eglinton West and the soon-to-be finished Eglinton LRT. Close to No Frills, transit, shops, restaurants and so much more! (id:60365)
3237 Mcmaster Road
Mississauga, Ontario
Great location! So convenient! This beautifully home close to almost everything you need. Short walk to schools, park, ymca, city bus, costco and other shoppings, hwy 403, hardwood floor on 1st and 2nd. Private huge backyard, double car driveway, finished basement recreation room with 2nd fireplace. Available 2025/09/26. ***Please Pre-qualify Your Client*** (id:60365)
1012 - 30 Shore Breeze Drive
Toronto, Ontario
Experience urban sophistication at its finest in this beautiful corner suite 2-bedroom, 2-bathroom condo located in the heart of Humber Bay Shores. Situated in the iconic Eau Du Soleil building, this residence offers a vibrant, resort-style lifestyle with every convenience at your fingertips.Featuring a spacious open-concept layout with soaring 9-foot ceilings, this sun-filled corner unit is complete with modern finishes throughout, including quartz countertops, stainless steel appliances, and sleek cabinetry. The living and dining area flows seamlessly to a private balcony, perfect for enjoying your morning coffee or relaxing after a long day. The primary bedroom offers ample closet space and comfort, while the second bedroom is ideal for a guest room, home office, or growing family. As a resident of Eau Du Soleil, you'll enjoy world-class amenities such as a state-of-the-art fitness centre, indoor pool, rooftop terrace with breathtaking skyline views, theatre, games room, and the comfort and security of a 24-hour concierge.Located just steps from waterfront trails, parks, cafes, restaurants, and shops, and only minutes from TTC transit and the Gardiner Expressway, this condo offers the perfect balance of convenience and luxury. Ideal for first-time buyers, professionals, or investors, this well-maintained condo is a rare opportunity to own in one of Torontos most sought-after neighbourhoods. (id:60365)
7262 Corrine Crescent
Mississauga, Ontario
Nestled on a quiet, family-friendly crescent in the heart of Mississauga's Meadowvale community, this charming detached home offers the perfect blend of warmth, functionality, and location. With its inviting curb appeal and thoughtfully designed interior, this residence is ideal for growing families, first-time buyers, or savvy investors. Step inside to discover a bright and spacious layout featuring 3 generous bedrooms, 2 bathrooms, and a finished basement that adds valuable living space perfect for a home office, media room, or guest suite. The open-concept kitchen flows seamlessly into the dining and living areas, creating a welcoming space for entertaining or cozy family nights inside. Outside, enjoy a private backyard oasis with mature trees and ample room for summer barbecues, gardening, or simply relaxing under the stars. The attached garage and extended driveway provide plenty of parking, while the location offers unbeatable access to top-rated schools, parks, shopping, and transit. Whether you're looking to settle down or level up, 7262 Corrine Crescent is more than just a home; its a lifestyle. (id:60365)
1208 - 2 Fieldway Road
Toronto, Ontario
You Have To See This Condo Loft In Person! Wow! What a Spectacular South View of the Skyline & Lush Treed Neighbourhood. This Stunning 2 Bedroom, 2 Bathroom Loft Boasting 10.5' Ceilings And A Breathtaking Bright Open Concept Floor Plan Perfect For Entertaining And Relaxing In Style. The Spacious Kitchen Features A Centre Island, Granite Countertops and Stainless Steel Appliances. Primary Bedroom Includes a 3-Piece Bathroom, Walk-In Closet and Floor-To-Ceiling Windows Showcasing The Fabulous South View. Located In A Highly Desirable Neighbourhood, You're Just Steps From Islington Subway, Transit, Shops, Restaurants, Groceries, Places of Worship and Schools. Quick Access To the QEW And Only Minutes To Downtown Toronto. Building Amenities Include: Concierge, Roof Top Patio, Gym, Meeting Room & Plenty of Visitor Parking. (id:60365)
526 Holly Avenue
Milton, Ontario
Welcome to 526 Holly Avenue, situated in the sought after community of Timberlea. This updated 3 bedroom, 2.5 bathroom semi-detached home is move in ready and full of upgrades. The main level showcases a brand new custom galley style kitchen with quartz countertops, sleek cabinetry, stainless steel appliances, and a breakfast area with walkout to the side deck and easy access to the garage side door. Freshly painted with new light fixtures, hardwood flooring on both levels, the open-concept family room overlooks the dining area and flows seamlessly to a huge deck and large private lot perfect for entertaining. Upstairs you will find 3 spacious bedrooms including a primary retreat with direct access to a 5 piece semi-ensuite. The finished basement adds even more living space with new broadloom, a versatile recreation room, office, combined 3 pc bathroom with laundry and storage. Walking distance to Sam Sherratt Elementary School (JK-Grade 8) and just minutes away from parks, splashpads, playgrounds, sport fields, and the beautiful Timberlea walking trail. The terrific central location will allow you to enjoy quick access to many of Miltons major amenities including the Go Station, Milton Hospital and major highways. (id:60365)
125 Elmcrest Road
Toronto, Ontario
A rare find extensively upgraded luxury home in prestigious area of South Etobicoke right across from Centennial Park with 7 Bedrooms + 5 full washrooms on premium 59.92 ft x 115.47 ft lot. State of the art upgrades with smart home features. 2 Fireplaces, Brand new Stucco, Brand new Interlocking and Landscaping, New Fence, Gazebo and Deck, Sprinkler system, New Garage door, New windows and Doors. Soaring open to above living and dining room. Open concept 2 Kitchens with high end appliances. Hardwood floor throughout, perfectly located just steps to Hwy 427/401, top schools, Parks, Shopping and public transit on door step. 4 Bedroom finished basement + 3 full Washroom with separate entrance. Ideal for extended family or rental potential. A rare blend of elegance and functionality in Etobicoke most sought after neighborhood. (id:60365)
16 Lonestar Crescent
Brampton, Ontario
Clean, Modern, & Just Updated to be Move In Ready! A rare opportunity to call this beautiful Semi-Detached on a Ravine lot in Fletchers Meadow home. Freshly painted, Newer floors throughout the home, Granite Kitchen Countertops, Stainless Steel Appliances, and Spacious Bedrooms. Brand new glass shower added to a fully redone bathroom on upper floor. Main and upper floor included for lease, basement leased separately. Two Parking Spots (One in Driveway & One in Garage). Basement parking causes no inconvenience off to the side of home. This Property is conveniently located and near parks, schools, shopping, and transportation. Move in ready! (id:60365)
1062 Glenbrook Avenue
Oakville, Ontario
Located on a premium tree covered lot in Oakville's highly coveted Wedgewood Creek, this beautifully updated, move-in-ready residence truly has it all. Step inside to discover a bright & open layout that blends style with functionality. The main floor offers abundant living space, featuring both a separate living room and a family room perfect for relaxing or entertaining. The elegant formal dining room is ideal for hosting unforgettable dinner parties and holiday celebrations. The stunning kitchen flows seamlessly into the living area, making it easy to cook, entertain, and stay connected with family and guests. Upstairs, you'll find three generously sized bedrooms and two bathrooms, each recently updated with contemporary finishes that exude sophistication. The beautifully finished basement expands your living space even further, offering a dedicated home office, convenient laundry area and ample storage. Whether its movie nights or working from home this versatile space has you covered. Additional highlights include a brand-new roof & chimney (July 2025), a meticulously maintained interior, and the peace of mind that comes with a truly turnkey property just move in and start living your best life. The shaded backyard with newer deck & pergola creates the perfect spot for sundowners in the evening. This exceptional home combines style, space, and location in a way that's rarely available. Wedgewood Creek is renowned for its top-rated schools, family-friendly parks, scenic trails, shopping, and effortless access to the 403/QEW everything you need is right here. Don't miss this rare opportunity to own a remarkable home in one of Oakville's most desirable neighbourhoods. (id:60365)
47 Oconnor Crescent
Brampton, Ontario
Bright and Spacious LEGAL Basement with SEPARATE entrance. Key Features:-Brand new stainless steel appliances including dishwasher, water filter and microwave, large kitchen- he/she closets in mater bedroom- Big Windows for plenty of natural light in living area- 1 Car parking available- Laundry available in basement- 1 min walk to bus stops- 10 mins walk to Kids Daycare, Elementary School- 2 mins walk to a beautiful park for children, 2 mins walk to trail- Walkable distance to Walk-in clinic- 10 mins drive/direct bus/train service to Mount Pleasant GO Station (id:60365)













