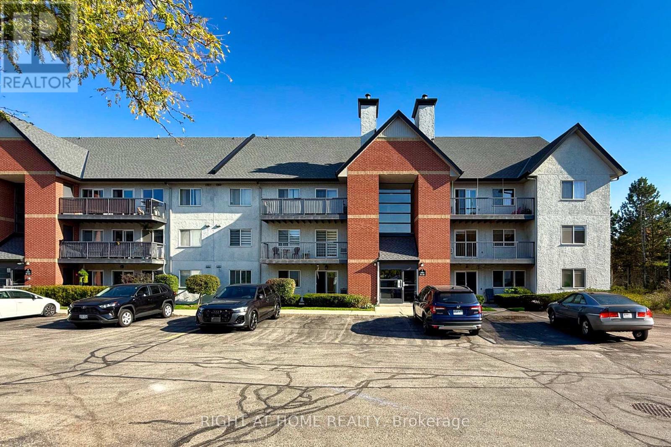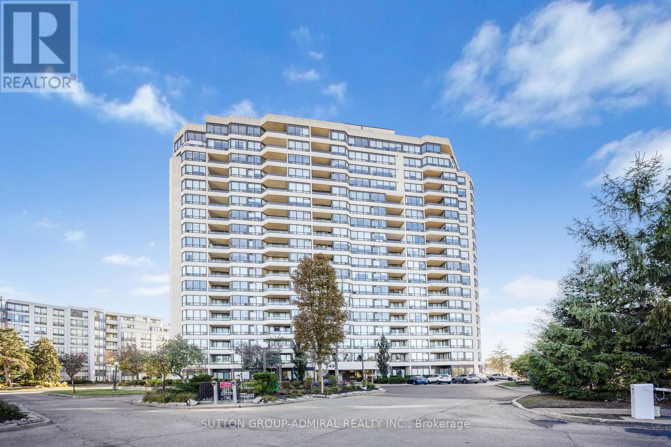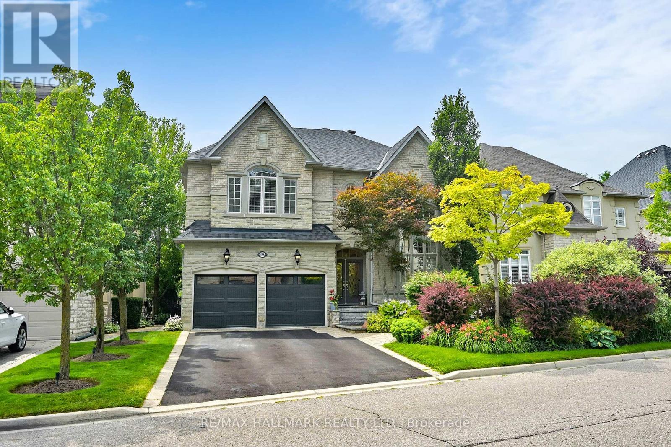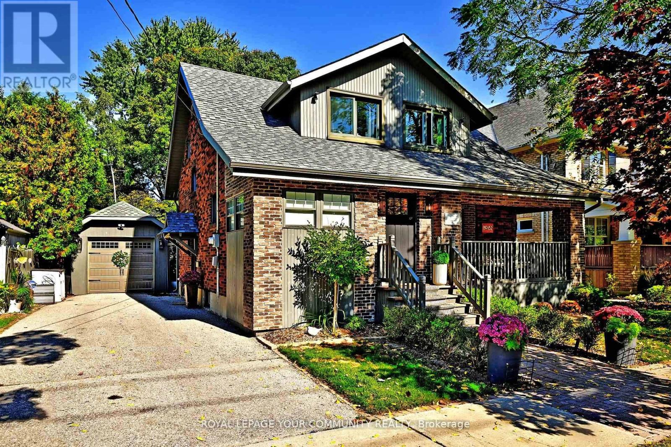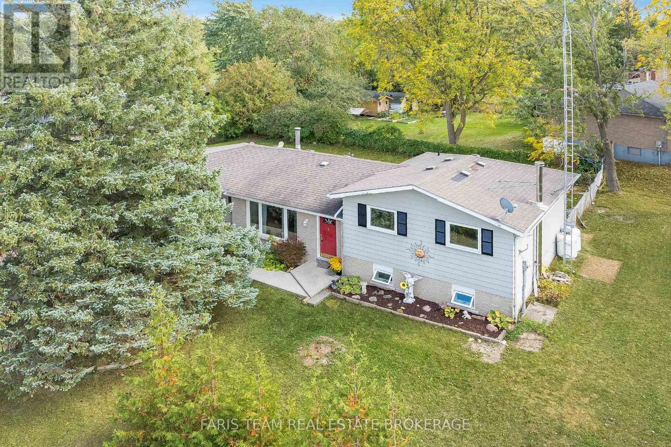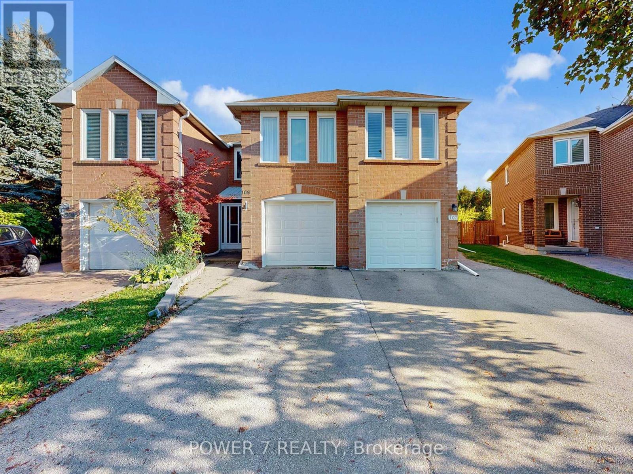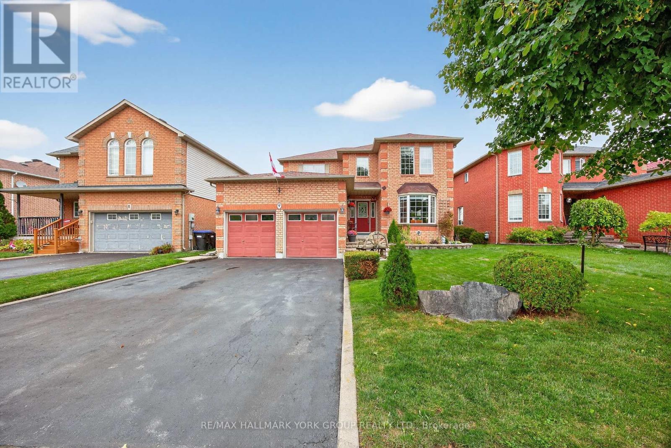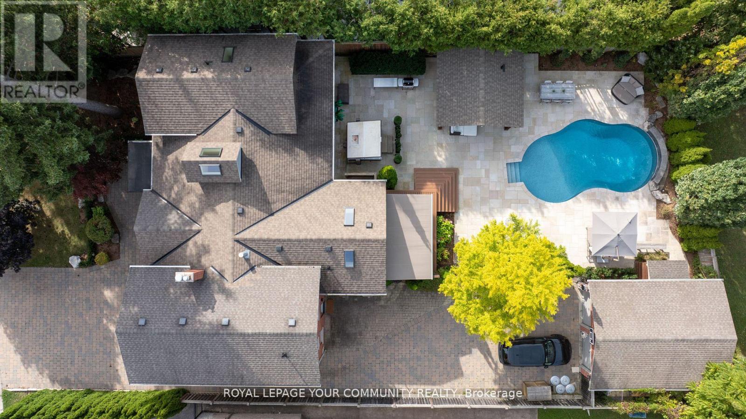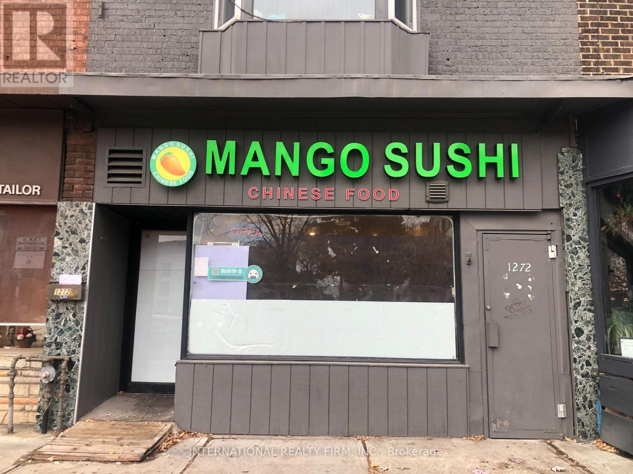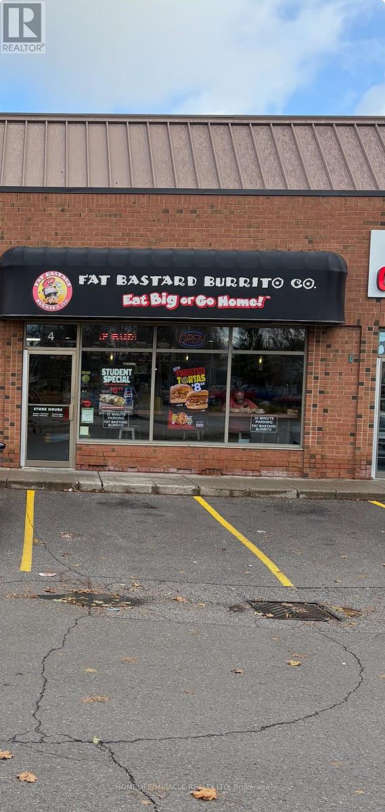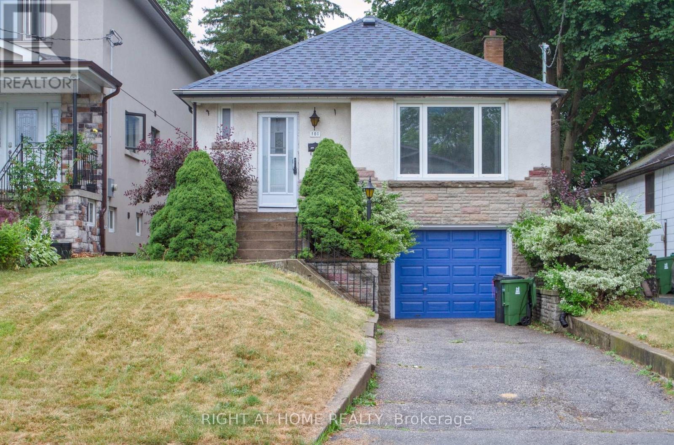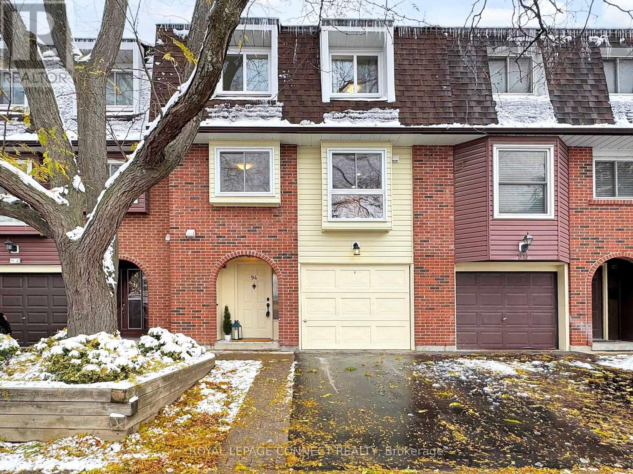722 - 1450 Glen Abbey Gate
Oakville, Ontario
Be the first to lease this stunning renovated 3-bedroom, 1.5-bath condo in the heart of Glen Abbey! This second-floor suite offers 1,016 sq. ft. of bright, carpet-free living space, featuring a brand-new kitchen with breakfast counter, quartz countertops, and two newly renovated bathrooms. New flooring, faucets, modern blinds, and freshly painted. The spacious primary bedroom features a large walk-in closet and a private 2-piece ensuite, while two additional bedrooms offer flexibility for family, guests, or a home office. Enjoy added convenience with a walk-in in-suite storage room and a private balcony with an outdoor locker. One parking space is included, plus ample visitor parking. Perfectly situated within walking distance of top-rated schools, including Abbey Park High School, Pilgrim Wood Elementary, as well as Glen Abbey Rec Centre, shopping, parks, and more. Commuters will love the easy access to major highways and proximity to Bronte GO Station (just 5 minutes away). Tenant pays: hydro, internet, cable TV, and tenant insurance. (id:60365)
1402 - 343 Clark Avenue W
Vaughan, Ontario
Rare opportunity for a bright corner suite 1738 sq ft in the high demand The Conservatory with amazing south, west and north views.Walkouts from the family-sized kitchen, living room and solarium to a large balcony with a clear unobstructed view of the CN Tower.Ideal for large family gatherings, the spacious rooms offer great flow and space. All ready for a personal touch.The sun-filled solarium adjacent to the living room can be easily converted to a private office, den or guest space.The spacious primary bedroom features a 4 piece ensuite and a customized walk-in closet.Highlights of the 2nd bedroom include a built-in wall unit, large closet and unobstructed west view.There is crown moulding and rich parquet flooring throughout.The oversized laundry room is complete with a laundry tub, cabinets,built in storage and a wall to wall closet.Tandem parking for 2 cars is steps to the elevator.The Conservatory is well known as a community. It is located close to the Sobey's plaza, public transit, the community centre, synagogues and more.Outstanding amenities include gatehouse security, indoor pool, guest suites, gym, squash & racquetball courts, billiard & ping pong,library, party room , Sabbath elevator, gazebo and beautifull landscaping. Maintenance includes all utilities as well as cable and phone. This is an estate sale with no seller warranties. (id:60365)
436 Paradelle Drive
Richmond Hill, Ontario
Proudly set on a beautifully landscaped lot & Perfectly situated within the highly desirable Oak Ridges / Lake Wilcox neighbourhood where youll enjoy proximity to parks,trails,golf,community centre,amenities & quick access to Hwy 404.Open-concept main floor layout featuring high ceilings,crown moulding,pot lights,art niche,family-sized principle rooms,hardwood floors & sweeping oak staircase w/iron pickets.The living room showcases an arched entry & picture window overlooking the front gardens.The formal dining room impresses w/a coffered ceiling,chandelier&medallion,crown moulding & pot lights.A Chefs dream kitchen w/modern cabinetry & lit curios,quartz countertops&backsplash,pot drawers&top-tier S/S (Wolf gas stove,Miele b/in convection oven&steamer,dishwasher&S/S fridge. A centre island w/breakfast bar,vegy sink&chandelier anchors the space,complemented by a separate servery.The breakfast area walkout leads to the deck,patio&manicured,fenced backyard. The family room features hardwood flooring,crown moulding,gas fireplace w/impressive mantle&picture windows.An office w/French door entry, 2 pc powder room & access to the garage & side yard completes this level.The upper level landing w/chandelier overlooks the foyer. Private Primary Bedroom retreat w/his & hers walk-in closets,vaulted-ceiling lounge area w/fireplace & spa-like ensuite w/jet tub and walk-in glass shower w/rainhead. 3 additional bedrooms each feature a chandelier,ample closet space & ensuite access.Convenient 2nd flr laundry rm w/quartz counter,ample cabinetry,laundry sink&frontload washer/dryer.Amazing finished basement offers recreation rm w/pot lights & 2-way fireplace,2nd kitchen w/appliances,quartz counters,centre island,w/in pantry,a sizeable gym/office area + 3-pc bath w/glass shower.This home provides sophisticated living together w/a very funtional layout. (id:60365)
82 Centre Street
Aurora, Ontario
Old Aurora at it's finest! This rare 3 + 1 bedroom historic plaque home seamlessly blends timeless charm with modern upgrades, offering an exceptional living experience in a prime location. Constructed in 2023, the 16 x 22 ft solidly built great room addition provides abundant space for entertaining or family relaxation and is built to accommodate a future second-floor expansion. The kitchen features recently upgraded cupboards and a spacious island, combining style with functionality. The basement was upgraded in 2024 with elegant LVF flooring and 5-inch baseboards, enhancing both comfort and usable living space. The home is energy-efficient with attic insulation updated in 2020. Outside, the large mature property offers a detached garage with rear storage and a new garage roof installed in 2025, along with a 2024 backyard patio and landscaping, ideal for gatherings or quiet enjoyment.Situated in an excellent location, just a short walk to the Aurora GO Station, Aurora farmers market, library, cultural centre, trails, parks, shopping, restaurants, and more. Experience the perfect blend of comfort, style, and convenience in this highly sought-after neighbourhood. 1700 sq ft of finished space plus 640 finished sq ft in the basement. (id:60365)
29 Jamieson Drive
Adjala-Tosorontio, Ontario
Top 5 Reasons You Will Love This Home: 1) Rare oversized yard surrounded by mature trees, creating the perfect mix of privacy, shade, and serene outdoor living space 2) Tucked away in a quiet neighbourhood while still being minutes from local restaurants, Airport Road, and Highway 50, an ideal location for commuters 3) Beautifully refreshed kitchen that balances style and functionality, making it the true heart of the home 4) Unique commercial-grade kitchen, fully inspected and fire-rated, offering incredible potential for a catering business, food venture, or the dream setup for an aspiring home chef 5) Recent updates for peace of mind, including newer wiring throughout, an upgraded washer, and a newly paved asphalt driveway. 1,625 above grade sq.ft. plus a partially finished basement. (id:60365)
109 Rose Branch Drive
Richmond Hill, Ontario
A Charming 2 storey Freehold Townhome Nestled in Devonsleigh Community in the core of Richmond hill! 20 SF Frontage! Tons of Newer Upgrades and Finishing includes a Solid Front Door with Stylish Insert, Open Concept Gourmet Kitchen W/ Upgraded Cabinets. Granite Countertops, Built-In Stainless Oven, Stainless Steel Side by Side Fridge Cooktop Stove, Built-In Dishwasher & T-Shape Glass Range Hood, Wide Open Layout, Smooth Ceilings, Pot Lights Thru Main Floor, Upgraded Laminate Flooring Thru Main & 2nd Floors, Hardwood Stairs With Hardwood Railing & Wrought Iron Pickets. An Over-sized Family Room with Gas Fireplace & 4 Extra-Large Windows (It could easily be converted to a spacious 4th bedroom)! Renovated bathrooms with glass showers, stylish vanities & All Upgraded Bathroom Fixtures. Professionally Finished basement with Home Theatre Room & Dining area! Huge backyard with Deck! Enjoy a spacious backyard with deck and a rare ravine-facing lot with no houses across the street. Steps to greenbelt trails, parks, and school bus stops. Top-Ranked School District: Richmond green Secondary School & Redstone Public School, minutes drive to Hwy 404, GO station, YRT, plazas, hospital & top schools. This home offers the perfect blend of comfort, style, and convenience in one of Richmond Hills most sought-after communities! Minutes to Hwy 404, Go Station, YRT, Shopping Plazas, Hospital, and Schools. This home offers easy access to amenities. Enjoy the tranquility of the surrounding ravines, greenbelt trails, and parks. This residence embodies prime Richmond Hill living, with a focus on modern comfort and convenience. (id:60365)
9 Reynolds Avenue
New Tecumseth, Ontario
Discover this stunning, all-brick 4-bedroom detached home offering approximately 2,100 sq ft of spacious, well-appointed living, perfectly situated in the bedroom community of Beeton. The main floor is designed for modern family life and entertaining. Enjoy a bright, separate family room featuring a cozy gas fireplace, which flows seamlessly into the generous, family-sized kitchen. The kitchen is a chef's delight, boasting sleek granite countertops, travertine floors, ample cupboard space, and a walk-out to the private deck ideal for summer BBQs. The owner's suite provides a true retreat, complete with a walk-in closet and a 3-piece ensuite. The living space extends into the impressive, fully finished basement. This versatile area features a large recreation room, exercise room, a stylish wet bar for hosting, and a 4-piece bathroom, plus a dedicated storage room. Step outside to a private backyard oasis that backs onto a farmer's field, offering beautiful views and no rear neighbours. The fully insulated heated double-car garage features convenient direct home entry, making it a comfortable workspace or storage area year-round. Some new windows and shingles (2015). This home offers incredible value, space, and a fantastic location. Close to schools, park, dog park, shopping, and churches. Don't miss the chance to make it yours! (id:60365)
48 May Avenue
Richmond Hill, Ontario
Discover unparalleled elegance and craftsmanship in this bespoke boutique residence on a rare 80-by-152 ft lot located in coveted North Richvale. Step through a grand custom wood door into an awe-inspiring entryway featuring elevated ceilings and exquisite wood panelling that exudes classic sophistication and sets the tone for the luxurious living spaces beyond. The open entry flows seamlessly into the heart of this custom home, where designer light fixtures, skylights, and soaring cathedral ceilings create a bright and inviting ambiance. Every inch of this home is crafted with meticulous attention to detail from custom-sized doors, crown mouldings, hardwood floors, and smart lighting control to a stunning double-sided fireplace each element adds an element of refined luxury throughout. The gourmet chefs kitchen is a marvel of design and functionality, featuring top-tier integrated appliances, a tailored grand kitchen island, spacious custom cabinetry, skylights, and an elegant designer chandelier. It overlooks an award-winning landscaped backyard and includes a pantry, a large breakfast area adjacent to an elegant dining room, and a bright family room with large windows and cushioned window seats. The primary suite is a private sanctuary showcasing soaring cathedral ceilings, rich wood panelling, and an elegant designer light fixture a private Juliette balcony bathes the room in natural sunlight, while the luxurious 6-piece spa-inspired ensuite bath offers ultimate privacy and serenity. Descend into the expansive lower level, where a large recreational area with high lookout windows and a projector screen invites cozy movie nights and lively gatherings. Outdoors, experience a private retreat framed by a custom cabana, shimmering pool, hot tub with automated cover, motorized patio awning, basketball hoop, and multiple zones for dining, lounging, and entertaining creating an exceptional outdoor oasis. Dont miss this luxurious opportunity! (id:60365)
1272 Danforth Avenue
Toronto, Ontario
Prime take out restaurant space available on Danforth Ave. Excellent location close to transit,schools and the bustling shops and restaurants along Danforth.Ideal opportunity for a food business in a high traffic area. (id:60365)
4 - 1403 King Street E
Clarington, Ontario
Turnkey Fat Bastard Burrito Franchise For Sale One Of The Top Mexican Food Franchises For Sale In Courtice. This Well-Established Store Is Situated In Prestigious Location -Surrounded By Residential Neighbourhoods, Offices, And Retail, Ensuring Great Visibility And High Foot Traffic. It Offers Consistent Sales, Is Easy To Operate With Full Franchise Support, And Is Ideal For Owner-Operators, Looking For A Profitable And Reputable Brand Opportunity. Unbeatable Location Key Highlights: Prime Location: A Popular Spot For Mexican Cuisine. Strong Financial Performance: Weekly Sales: Approx. $9,000 TO $10,000 (And Growing)Rent: Approx. $4276.82/Month inc. TMI Lease: Current Lease Long Term Till 2029 + 5 Years Royalty Fee: 8%Advertising Fee: 2%Store Area: Approx. 1451 Sq. Ft. Full Training Will Be Provided To The New Buyer. Don't Miss This Opportunity! (id:60365)
101 Eastville Avenue
Toronto, Ontario
Live The Beachside Lifestyle In The Heart Of Cliffcrest! This Fully Renovated And Charming 3+1 Bedroom Home Offers 2 Beautifully Upgraded Bathrooms, Hardwood Flooring Throughout, And A Rare Above-Grade Finished Walkout Basement. Fully Paid Off Tankless Water Heater, No Need To Lease. Create Summer Memories At Bluffer's Park And The Marina. Enjoy Your Morning Walk At The Beach! Lots Of Trails Throughout This Family Friendly Community. Fairmount P.S, RH King High School And St. Agatha P.S School (French immersion) Districts. GO Station Is 5 Minutes Away, Less Than 20 Minutes To Downtown. 5 Minutes Walk To Bus Stop, 3 Different Bus Routes At Kingston And St. Clairs To Warden Station, 3 Buses Every 5 Minutes, 30 Minutes To Downtown. 5 Minutes Walk To Grocery Store, Bakery, Shoppers And LCBO. (id:60365)
94 - 4662 Kingston Road
Toronto, Ontario
Welcome to 94-4662 Kingston Rd, Scarborough - Where Comfort Meets Convenience in the Heart of West Hill! This bright 3-bedroom condo townhouse has recently been completely renovated with brand new (2025) flooring, drywall, bathrooms, kitchen & appliances, furnace, ac, electrical, plumbing - the list goes on! Featuring 11' ceilings in the living room with floor to ceiling windows and a walkout to the private fenced terrace. The dining room overlooks the living room with plenty of natural light and a gorgeous new light fixture. The beautiful neutral flooring carries into the kitchen, where a large window overlooks the front yard and features a deep window sill, perfect for your favourite plants & herbs. Plenty of space here for a table and chairs or an island. Change the laundry over quickly while making dinner with the laundry room right next door to the kitchen. Upstairs you'll find a generous primary bedroom featuring two windows overlooking the terrace and two closets. The finished basement offers extra living space for movie nights, a home office or a gym. This home is the perfect blend of beauty, function, and family-friendly living. Located in a quiet, welcoming community, under 10 minutes to Guildwood GO, steps to TTC. Enjoy the convenience of a private parking space (plus one more in the garage), ample visitor parking, and access to a community playground, outdoor pool and tennis/basketball courts. Monthly maintenance fees include: Water, Cable TV, Internet, Building Insurance and Common Elements. Don't miss your chance to own in this vibrant and connected community! (id:60365)

