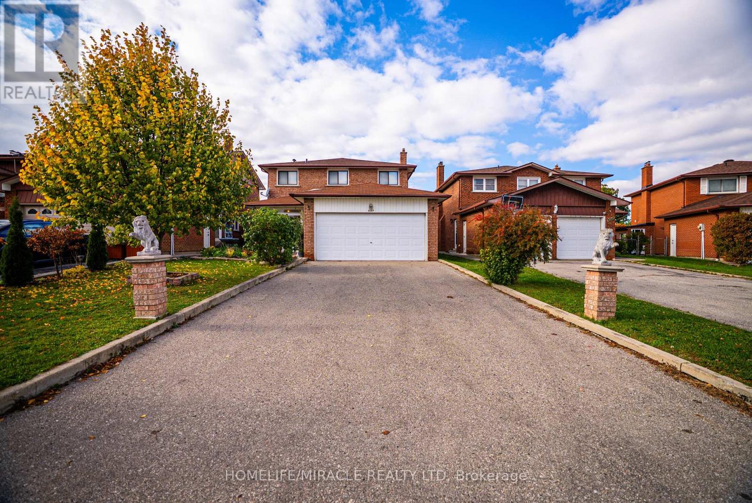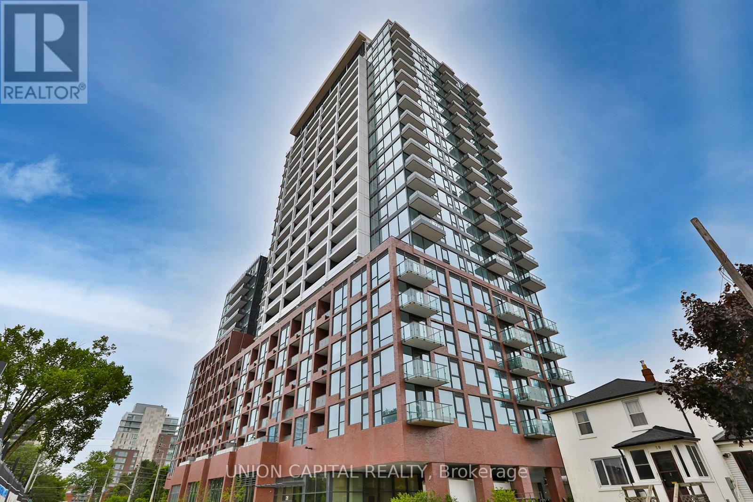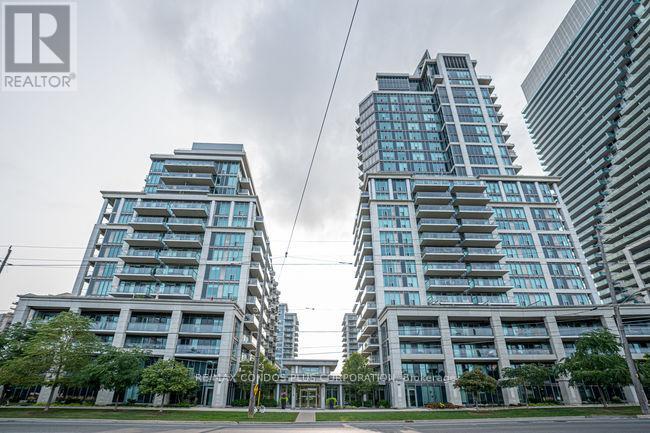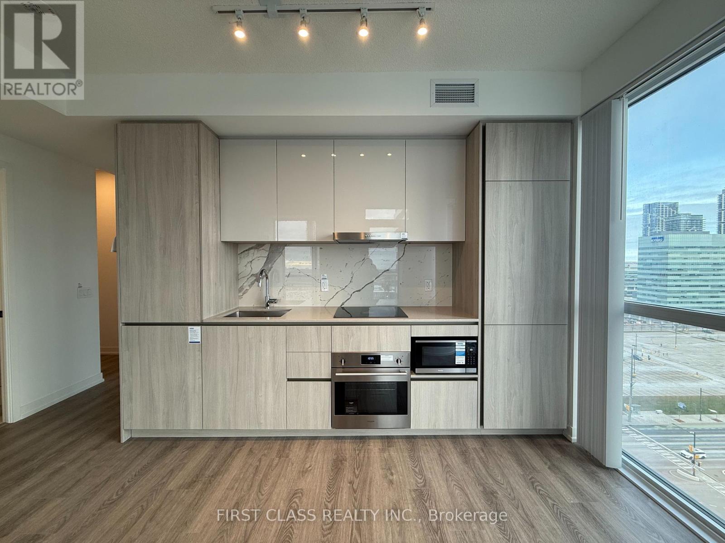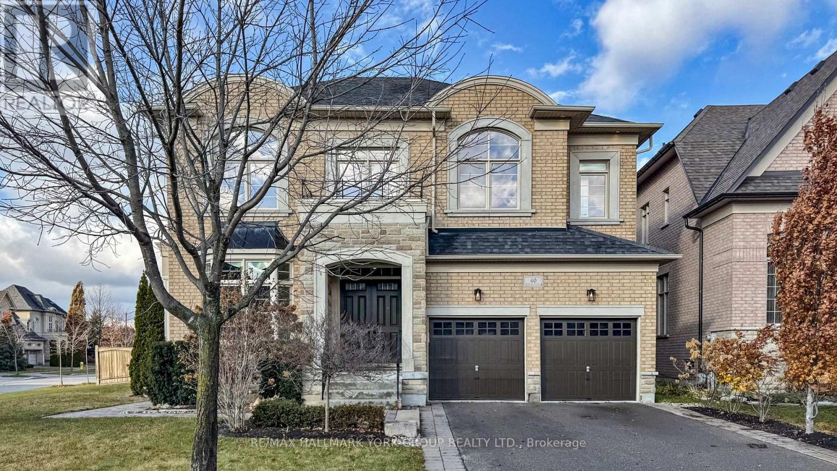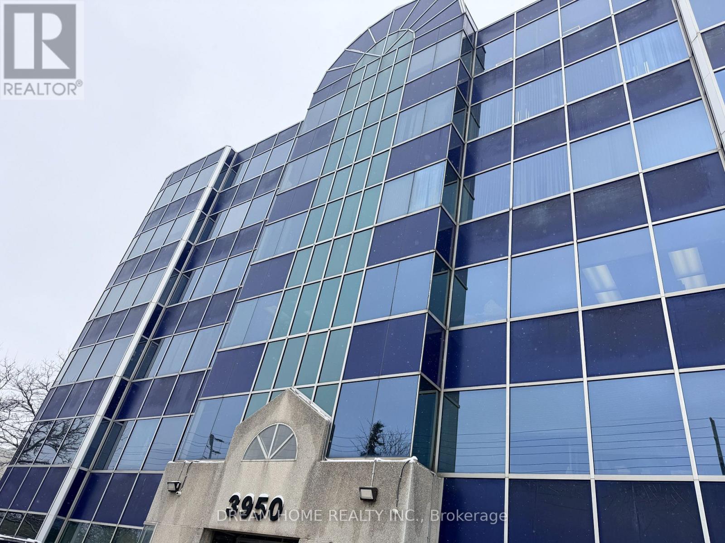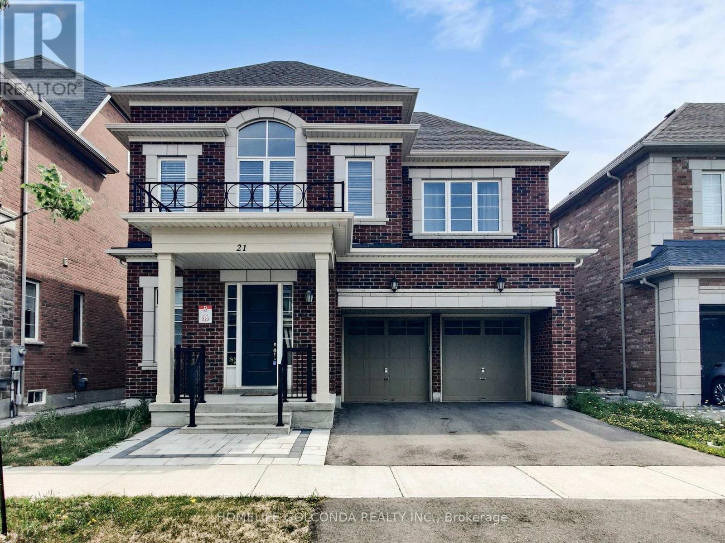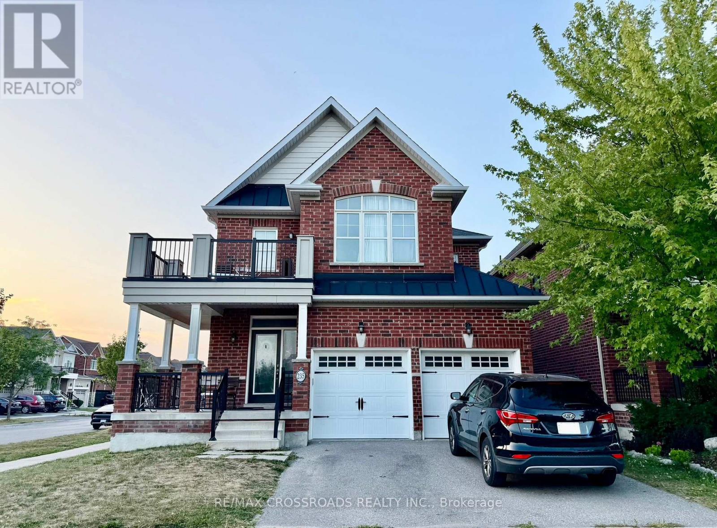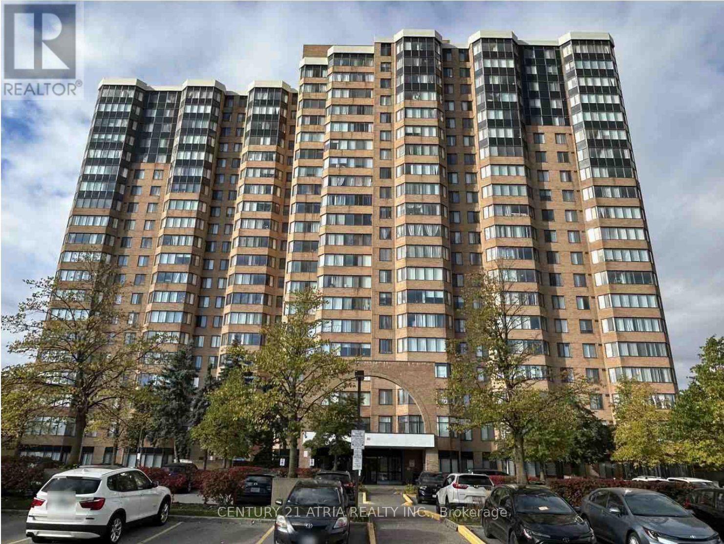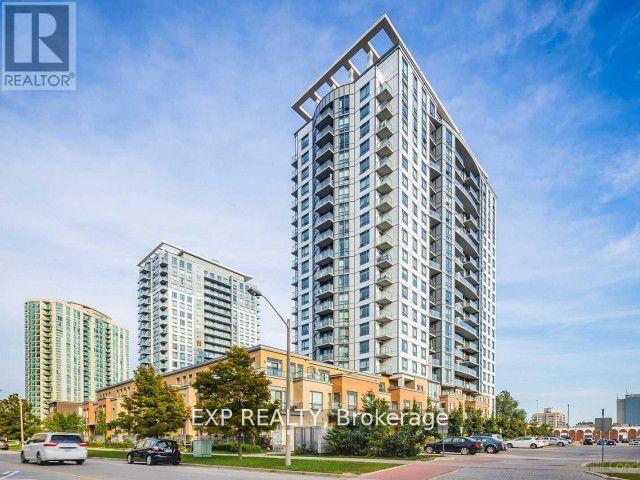4343 Alta Court
Mississauga, Ontario
Welcome to 4343 Alta Court, a beautifully maintained detached home nestled on a quiet family-friendly cul-de-sac in the heart of Mississauga. Featuring hardwood floors throughout the main level, recent professional painting, and updated electrical systems. This home offers both style and peace of mind. The upper level includes three large bedrooms plus a den, perfect as a home office or play area, while the fully finished basement apartment with a separate entrance features a full kitchen, bathroom, oversized bedroom, and spacious living area-ideal for in-laws or excellent rental income potential. Outside, enjoy a double car garage and a large private yard complete with a greenhouse for year-round growing, a smokehouse, and a shed for extra storage. Located just minutes from Square One, Heartland Town Centre, major highways (401, 403, 410 & 407), schools, parks, transit, and Pearson Airport, this property perfectly combines comfort, functionality, and investment opportunity in one of Mississauga's most convenient neighbourhoods. (id:60365)
1002 - 28 Ann Street
Mississauga, Ontario
Welcome to this exquisite brand new 1 bedroom + media condo at Westport, by Edenshaw. This luxurious, high tech suite boasts 9 ft ceilings, floor-to-ceiling windows, and sleek, modern finishes throughout. Enjoy the convenience of Internet and a locker included. Westport offers over 15,000 sq. ft. of hotel-style amenities, including a concierge, co-working hub, fitness center, yoga studio, dog run & pet spa, rooftop terrace, and guest suites. Located next to the Port Credit Go Station, this prime location is just a 5-minute walk to Lake Ontario and Port Credit's scenic waterfront trails, parks, boutiques, cafes, and restaurants. (id:60365)
314 - 2119 Lake Shore Boulevard W
Toronto, Ontario
Stylish Waterfront Voyager 2 Condo Over 1,000 sq. ft. plus a 250 sq. ft. balcony! This spacious open-concept suite features numerous upgrades, including high-quality laminate flooring in the living and dining areas, and slate tile floors in the kitchen, foyer, and second bathroom. The modern kitchen offers upgraded cabinetry, a raised breakfast bar, and granite countertops perfect for entertaining. The primary bedroom includes a walk-in closet and a 4-piece ensuite for ultimate comfort. Enjoy spectacular lake and city views from the bright living room filled with natural light. Located in a prime waterfront community, close to parks, trails, restaurants, and transit the best of city and lakeside living combined! (id:60365)
1809 - 8 Interchange Way
Vaughan, Ontario
Luxurious Menkes-Built Festival Tower C. Bright 2-bed, 2-bath corner unit with floor-to-ceiling windows, modern kitchen with B/I appliances, and stunning unobstructed views. Amenities: gym, BBQ area, concierge. Walk to VMC Subway; minutes to Hwy 400/407, Vaughan Mills, IKEA, Costco, and Canada's Wonderland. (id:60365)
79 Algoma Drive N
Vaughan, Ontario
Beautiful 3-bed, 3-bath detached home in the heart of Kleinburg, perfect for first-time buyers and families hoping to start their journey in one of Vaughan's most desirable neighborhoods. Situated on a 30100 ft lot, this property offers a usable backyard, single-car garage plus private driveway parking, and the comfort of a fully detached home. The main floor features a bright, open-concept layout with generous windows and a practical flow for everyday living, dining, and entertaining. Upstairs, you'll find three well-sized bedrooms and functional bathrooms designed for family convenience. The unfinished basement is a blank canvas, ready for your ideas future rec room, kids' zone, home office, or added storage and living space. Located in a quiet, family-friendly pocket, close to parks, schools, trails, Kleinburg Village, shopping, and key commuter routes including Hwy 427/400. A great opportunity to get into a detached home in a premium Vaughan location. (id:60365)
40 Orleans Circle
Vaughan, Ontario
Stunning Detached Home in Prestigious Vellore Village. This executive residence showcases Aprox 3500 sqft above grade luxury living. 10-foot ceilings on the main floor and 9-foot ceilings on the upper level, offering a bright and inviting atmosphere throughout. This home Features Maple hardwood floors, Spacious Open Concept Kitchen with Granite Counters, Maple Cabinets, 48 inch fridge, 36 in gas range and Breakfast area, pot lights and an elegent oak staircase. Four spacious bedrooms and 5 bathrooms. Prim Bedroom with 2 walk-in closets, sitting room, and a 5 piece en-suite. Enjoy your fully landscaped front and back yards, creating remarkable curb appeal and a serene outdoor retreat. Situated in one of Woodbridge's most sought-after communities. This luxury home delivers upscale living at its finest. Close to all major amenities, Highways and Public transportation. A Must See!! (id:60365)
501 - 3950 14th Avenue
Markham, Ontario
Bright, private office in a professional Markham building. End-unit location with full-heightwindows for maximum natural light and privacy. Includes utilities, high-speed internet,furniture, key/fob access, and ample surface parking. Shared waiting area + washrooms. Move-in ready. Perfect for consultants, accountants, remoteworkers, and small businesses. Easy access to major roads, transit & Hwy 404/407. (id:60365)
21 Planet Street
Richmond Hill, Ontario
Built By Award Winning Observatory Group. 45 Fts Premium Lot. Model Fisher Elev "B". 3827Sq fts above ground ,and Finished Bsm 1171 sq ft. 4998 sq ft in total. (High Ceiling(Main 10", Upper 9', Bsm 9'). Library On The Main Floor, Ensuite For All Brs, Extra Medial Room On The 2nd Fl. Approximate 200K Upgrades. Well-Known Secondary School -Bayview Ss. 200 Amp Service. New Fence (id:60365)
235 John Davis Gate
Whitchurch-Stouffville, Ontario
This stunning detached home in the highly sought-after Stouffville area features 4 spacious bedrooms & 3 bathrooms, complemented by a double garage. The interior boasts bright & airy living spaces, highlighted by impressive 9-foot ceilings that enhance the overall sense of openness. The *functional layout* is designed for both comfort & convenience, with an open concept living & dining area that seamlessly flows into the backyard, perfect for entertaining or family gatherings. The kitchen is featuring elegant *granite countertops* and high-quality *maple hardwood flooring* throughout the main level, ensuring a warm & inviting atmosphere. This home is equipped with certified energy-efficient high-end appliances, ensuring both sustainability & cost savings. The family room is a cozy retreat, complete with pot lights and a stylish fireplace, creating the perfect ambiance for relaxation. The *primary bedroom* offers an ensuite bathroom, providing a private sanctuary for homeowners. Additionally, the third bedroom features a walk-out balcony, ideal for enjoying morning coffee or evening sunsets. Conveniently located, this property is within close proximity to excellent schools, picturesque parks, a tennis court, shopping centers, and the vibrant Main Street. The nearby GO Station makes commuting a breeze, and easy access to Highway 404 ensures that you are just a short drive away from all the amenities you could desire. This home is a perfect blend of modern comfort and prime location , making it an ideal choice for families or anyone looking to enjoy the best of Stouffville living. Don't miss out on this opportunity! (id:60365)
1913 - 80 Alton Towers Circle
Toronto, Ontario
Stunning 2 bedroom + solarium unit with 2 parking spots, offering approx. 1,224 sq. ft. of bright, spacious living space and a spectacular east facing view of the park and city. Practical and functional layout. Low condo fee includes all utilities. Conveniently located minutes to Hwy 401, TTC, restaurants, groceries, shopping, schools, library, community center and Scarborough Town Centre. Priced to sell, do not miss this great opportunity! (id:60365)
606 - 195 Bonis Avenue
Toronto, Ontario
Experience elevated living at the luxurious Joy Condo! This spacious 1+1 bedroom unit features soaring 9-ft ceilings, a bright open-concept layout, sleek laminate floors, and a stylish kitchen with granite countertops and stainless steel appliances. Enjoy your own private balcony and the convenience of included parking. Steps to malls, Walmart, supermarkets, banks, the library, and medical centres plus quick access to Hwy 401 & 404. Urban convenience meets modern comfort! (id:60365)
742 - 2545 Simcoe Street N
Oshawa, Ontario
Welcome to UC Tower 3 at 2545 Simcoe St N #742- a never lived in 1 Bedroom, 1 Bathroom Brand New Condo in the Heart of North Oshawa! This open-concept suite offers modern finishes, a bright living space, and a Large Private Balcony (21 Feet Long) to enjoy stunning views. Brand new building with lots of amenities such as Fitness Centre, Pet Spa, Party Room, Kid's Play room, Spinning room, Yoga room and Guest suites. Perfect for first-time renters, Students, or Professionals. Conveniently located near Ontario Tech, Durham College, Shopping, and Transit. (id:60365)

