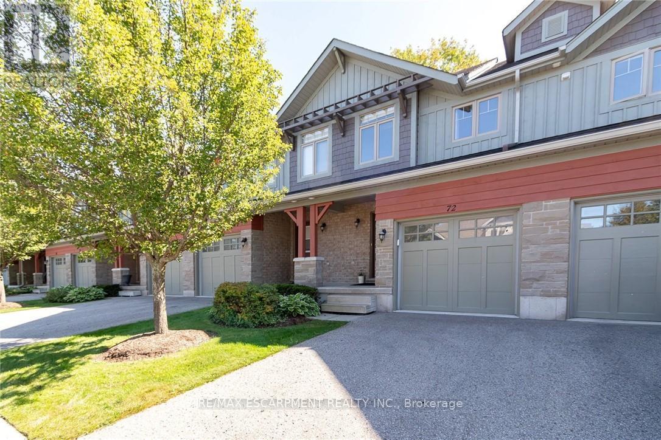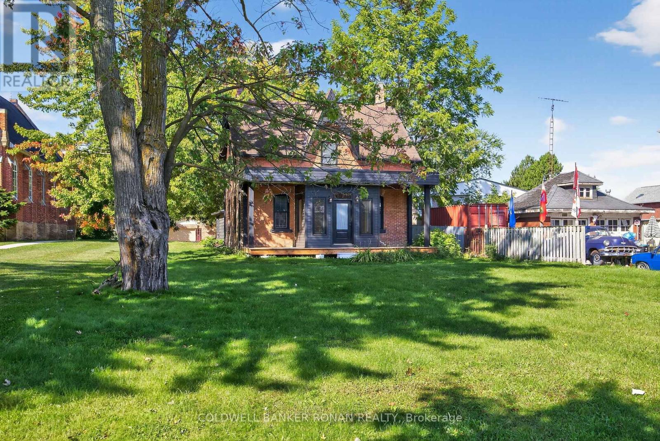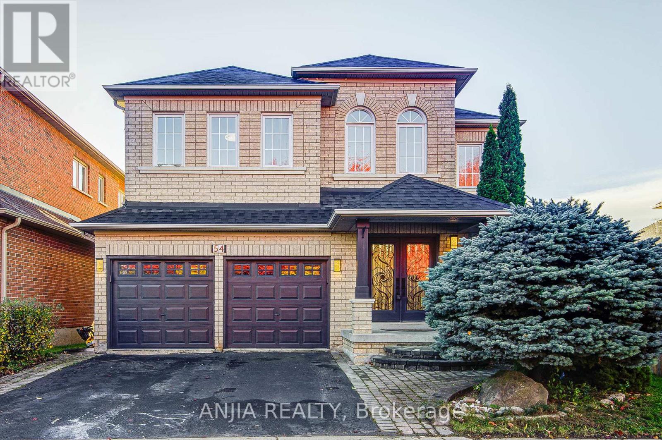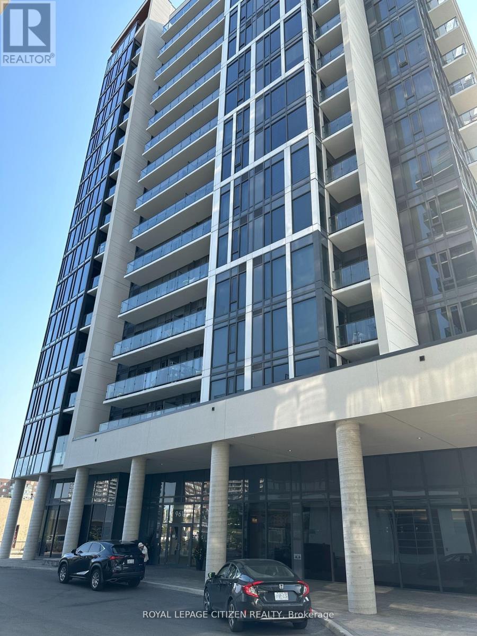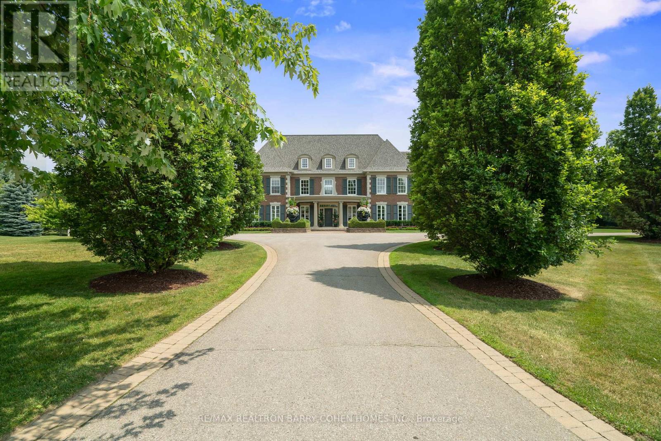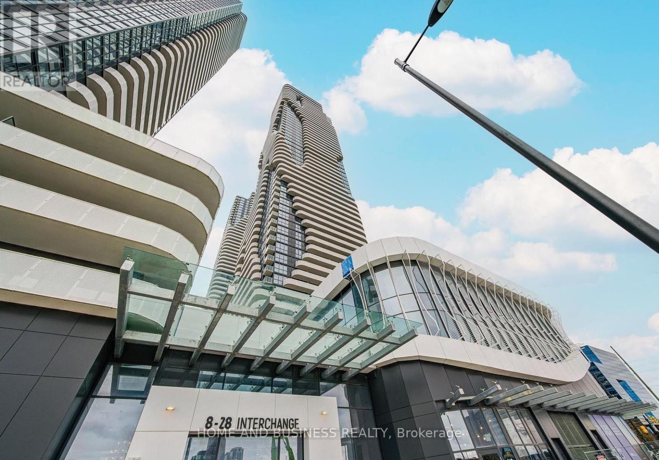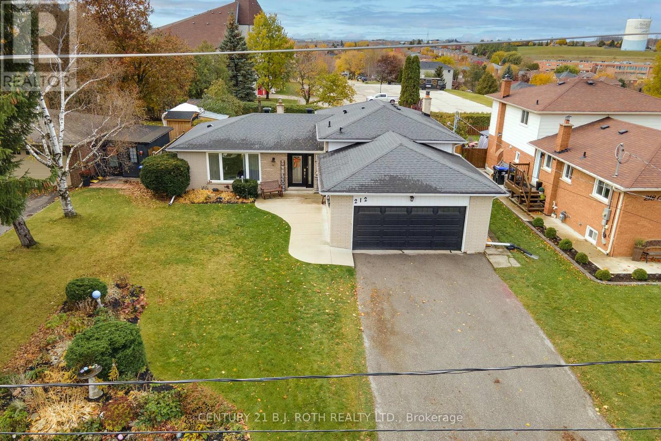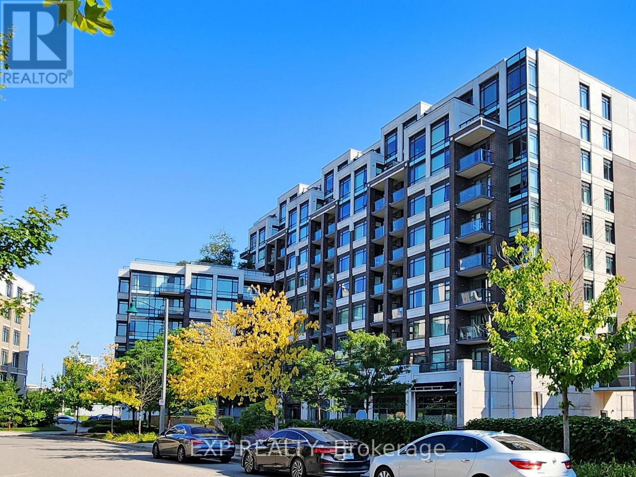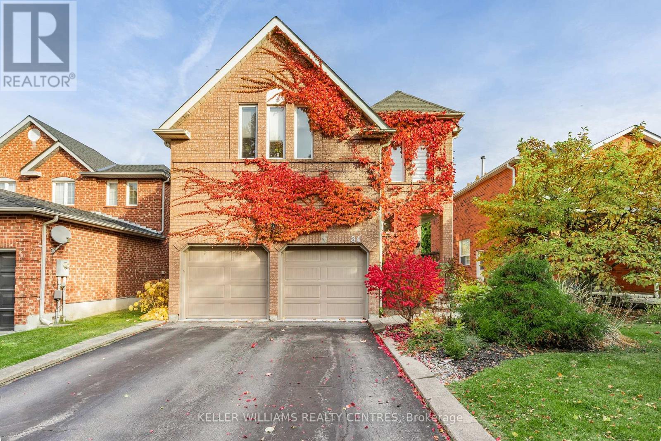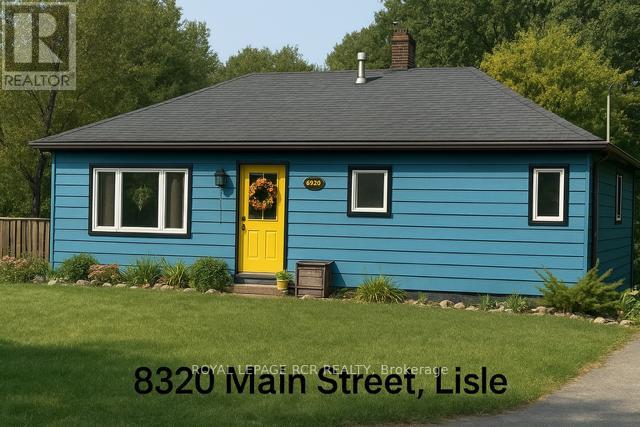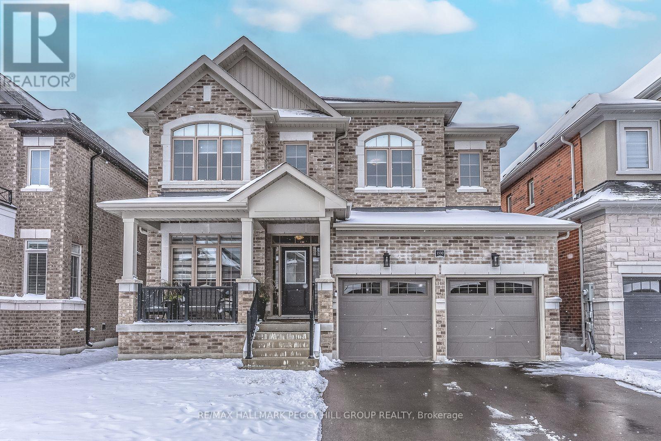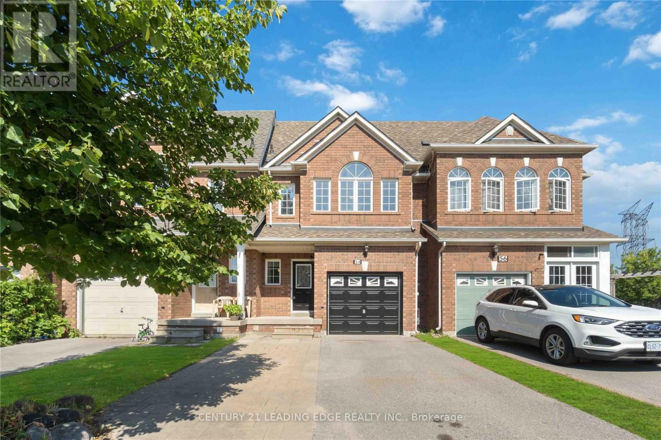72 Silver Glen Boulevard
Collingwood, Ontario
Welcome to this beautifully maintained 3-bedroom, 3.5-bath townhome, perfectly nestled in the desirable Silver Glen Preserve community. Backing onto tranquil, protected forest, this unit offers privacy and a serene setting just minutes from all that Collingwood and the Blue Mountains have to offer. Step inside to a bright, open-concept main floor featuring a spacious kitchen with a large island, and 2 gas BBQ hookups on the walk-out deck - ideal for easy outdoor entertaining. Enjoy hardwood flooring throughout the main living areas, ceramic tile in the kitchen and baths, and a cozy corner gas fireplace for chilly evenings. Upstairs, the spacious primary suite includes a private ensuite, with two additional bedrooms and a full bath completing the level. The finished lower level offers a spacious rec room and 3 pc bath. Comfort features include forced air natural gas heating, central A/C, central vacuum, and a whole-home humidifier. The deep garage with inside entry provides great storage and convenience. Silver Glen residents enjoy access to a fantastic recreation centre with a gym, party room, games room, and outdoor in-ground pool. With low condo fees, a welcoming community, and visitor parking, this home is perfect as a full-time residence or weekend chalet. Enjoy the 4-season lifestyle with Cranberry Golf Course just steps away, and easy access to ski hills, Georgian Bay, trails, and downtown Collingwood. Come live, play, and relax in Silver Glen Preserve! (id:60365)
76 Queen Street N
New Tecumseth, Ontario
Renovated Century Home in the Heart of Tottenham. Discover the perfect blend of historic charm and modern convenience in this beautifully updated all-brick century home. Situated on a large in-town lot with two road frontages, this property offers exceptional space and walkable access to all local amenities. Inside, you'll find three generous bedrooms, a bright and modernized kitchen, new flooring throughout, and refreshed bathrooms. An enclosed foyer provides a welcoming entry, while the convenience of main-floor laundry adds to the home's functionality. The expansive lot provides plenty of outdoor space, and the property offers ample parking. With its central location, thoughtful updates, and timeless character, this home offers comfort, convenience, and style-ideal for tenants seeking quality living in Tottenham. (id:60365)
54 Rouge Bank Drive
Markham, Ontario
Beautiful Double Garage Detached Home In The Prestigious Legacy Community Of Markham! This Spacious Brick Home Offers Features Include Hardwood Floors Throughout Main And Second Floors, A Bright Family Room With Fireplace, And A Large U-Shaped Kitchen With Modern, Quartz Counter-Top, Stainless Steel Appliances, Ceramic Flooring, Breakfast Area, And Walkout To Deck Overlooking The Backyard. Five Spacious Bedrooms, Including A Primary Suite With 5-Piece Ensuite And Walk-In Closet. Three Bathrooms On The Second Floor. Unfinished Basement Offers Great Potential. Upgrades Include Roof & A/C. 3 Driveway Parking Plus A Two-Car Garage With Remote Access. Interlocking Front And Back. Near Parks, Schools, And Public Transit. A Perfect Family Home In A Highly Sought-After Area! (id:60365)
1202 - 9618 Yonge Street N
Richmond Hill, Ontario
Welcome to 9618 Yonge Street #1202!! In the heart of Richmond Hill! This beautiful 1 bedroom condo has an open concept layout with a very spacious kitchen. The kitchen features upgraded stainless steel appliances, granite counters, large island, and backsplash. Spacious living area with walkout to large wraparound balcony with unobstucted southwest views. Public transit at your door. Minutes to Hillcrest mall, resturants, and close to all major highways. Parking included. (id:60365)
91 Fairfield Drive
King, Ontario
Bespoke Georgian Designed Custom Built Residence Within The Much Sought After Prestigious Fairfield Estates. Premium Corner Locale. Features '24 Redesigned And Constructed Lower Level, Brick And Indiana Limestone Exterior Framed By Impeccably Landscaped Gardens Complete With Mature Trees And Lush Manicured Gardens That Surround The Entire Property. Residence Features 20-Car Private Drive & 4-Vehicle Garage Equipped With 2 Ev Charging Stations. Main Foyer Leads To Stunning 2 Storey Entrance Hall, Main Floor Office/Library, Elegantly-Appointed Principal Rooms With Oak Hardwood Floors, Custom Crown Moulding, Exceptional Millwork, And Integrated Speakers Throughout. Sunken Great Room With Soaring Ceilings And Floor-To-Ceiling Double-Sided Wood Burning Fireplace With Stone Surround. Gourmet Kitchen Features A Large Central Island, Viking Professional Appliances, Breakfast Area, Sitting Area With Fireplace, Servery & Walk-Out To Outdoor Living And Dining Area. Primary Suite Is The Ultimate Retreat Featuring Custom His & Hers Walk-In Closets Plus His & Hers Ensuites. Upper Level Boasts 4 Additional Spacious Bedrooms, Each With Their Own 4-Piece Ensuite, Upper Level Family Room And 2nd Office/Meditation Room. Lower Level Features An Enviable Custom 350+ Bottle Wine Room, Wet Bar With Dual Zone Temperature-Controlled 78 Bottle Wine Fridge With Seating Area, Lounge, Theatre with 100" Screen/Projector, Fitness Room Complete With Separate Spa And Sauna Plus Shower, Nanny Suite With 3-Piece Ensuite & Lower Level Laundry. Sprawling Rear Gardens Feature Salt Water Pool With Loggia, Spa, Covered Outdoor Living And Dining Area, And Multiple Entertaining Spaces. Located In One Of York Region's Finest Neighbourhoods, Near Top-Rated Private Schools, Award-Winning Golf Courses & Conservation Areas. (id:60365)
703 - 8 Interchange Way
Vaughan, Ontario
Available for immediate occupancy, this brand-new and spacious 1-bedroom unit offers an excellent layout. The primary bedroom is generously sized and features a closet and a large window.Located in the heart of the Vaughan Metropolitan Centre (VMC)-just steps to the subway, VIVA transit, and minutes from Highways 400 & 407. Surrounded by restaurants, cafés, grocery stores, and Vaughan Mills Shopping Centre. Enjoy easy access to York University and nearby business hubs.Newcomers and students are welcome NO parking with the unit; however, paid parking is conveniently available within the building. (id:60365)
212 Church Street
Bradford West Gwillimbury, Ontario
Welcome to this beautifully maintained 4-level sidesplit located in one of Bradford's most mature and desirable neighbourhoods! This spacious family home offers 3 bedrooms upstairs and a 4th on the lower level, plus 2 full bathrooms. Enjoy a large private yard with no neighbours behind, featuring a 16' x 32' above-ground pool and 8-person hot tub - perfect for entertaining or relaxing. The finished basement includes a walkout, ideal for in-law potential or extended family. Lovingly cared for and situated in a fantastic location close to parks, schools, pubic transit as well as all amenities - this is the perfect place to call home! +400 meters (6 min walk) to Go Bus Stop. (id:60365)
312 - 8130 Birchmount Road
Markham, Ontario
Welcome the heart of Downtown Markham! This stylish suite offers an open-concept layout, modern finishes, and plenty of natural light. The spacious den is perfect for a home office, guest space, or creative studio. Enjoy the convenience of two full bathrooms, an included parking spot and locker, and an unbeatable location. Step outside to VIP Cinema, vibrant restaurants, hotel, Markham's own carousel, cafes, shops, and entertainment. With transit at your doorstep and quick access to Hwy 407/404, commuting couldn't be easier. (id:60365)
84 Loraview Lane
Aurora, Ontario
Welcome to 84 Loraview Lane! A beautifully maintained 4-bedroom, 3-bath all-brick home in the desirable, family-friendly Aurora Highlands neighbourhood. The main floor features a sunken living room, and bright and spacious open-concept combination kitchen, eat-in area, and family room with a cozy fireplace - perfect for everyday living and entertaining. A flexible main floor office/den/dining room offers additional versatility, ideal for work, study, or hosting. Walk out from the kitchen and enjoy a glass of wine or coffee on your large deck to enjoy the quiet of the garden.Upstairs offers a bright spacious family room with another inviting fireplace, providing even more room to relax or entertain. The finished basement includes a large great room and a flex room that can be used as a gym, office, or an additional bedroom, offering plenty of extra living space, plus a generous amount of storage space. The primary bedroom suite features a walk-in closet and private 4-piece ensuite, while the additional bedrooms are generously sized. Set on a landscaped lot with a private backyard, this home is located in a quiet, family-friendly community just moments from Case Woodlot and scenic nature trails - perfect for those who enjoy peaceful surroundings and outdoor exploration. Close to parks, schools, shopping, and transit, this is a perfect family home in an exceptional location! Don't miss this great home! (id:60365)
8320 Main Street E
Adjala-Tosorontio, Ontario
Are you downsizing? A first-time homebuyer? An investor? or simply looking for a project to keep you inspired? This charming little home is full of potential and sits on a generous 66' x 165' lot - a rare find with room to expand, renovate, or reimagine. With a bit of TLC, this property offers an incredible opportunity to create something special. Added Bonus ** workshop in the back. Newer oil tank and furnace serviced. Conveniently located just a short drive to Barrie and Alliston, this home is nestled in the quaint community of Lisle. It's the perfect setting for anyone ready to bring their vision to life. Bring your plans, your tools, and your imagination - the possibilities here are truly endless. (id:60365)
1530 Harker Street
Innisfil, Ontario
FAMILY-FRIENDLY 2-STOREY HOME BUILT IN 2022 WITH 3,300 SQ FT, SERIOUS UPGRADES, UNBEATABLE LOCATION & A FANTASTIC BACKYARD! Built in 2022 and offering 3,300 sq ft above grade, this stately all-brick home sits on a generous 42 x 114 ft pool-sized lot with updated fencing, a 650 sq ft professionally installed patio (summer 2025), an attached 2-car garage with inside entry, and a double-wide driveway with parking for 6 additional vehicles. The setting is unbeatable: a quiet, low-traffic street with easy walking access to top-rated schools, scenic trails, a nearby plaza, and just a 2-minute walk to the highly anticipated Margaretta Park, opening summer 2026 with an accessible playground, splash pad, multi-use trails, shaded picnic areas, washrooms, and green space. The layout flows effortlessly with 9 ft ceilings, pot lights, custom blinds, and extensive upgrades that reflect a considerable investment in quality. The kitchen is finished with espresso cabinetry, an oversized centre island with seating for 4, stone counters, upgraded stainless-steel appliances including a GE Cafe gas stove, tile floors, and a walkout to the backyard. An office provides flexible space for work or study, while a separate den just off the living room makes an ideal playroom. The laundry room includes garage access and a utility sink. Upstairs, 5 generous bedrooms include a primary suite with a walk-in closet and a 5-piece ensuite offering 2 oversized vanities, a soaker tub, and a glass-walled shower. The remaining 4 bedrooms are served by 2 thoughtfully designed 5-piece shared ensuites, well-equipped to handle busy mornings with ease. The unfinished basement offers ample room to expand into future living space, recreation, or storage. Power outages won't interrupt a thing thanks to the standby generator, professionally installed in April 2025. This #HomeToStay is designed for real living, finished with impeccable detail, and perfectly placed for school runs, park days, and daily essentials. (id:60365)
54 Redkey Drive
Markham, Ontario
Welcome to 54 Redkey Dr. Located in the sought-after Milliken Mills East community! This beautifully maintained 2-storey traditional townhouse offers exceptional space, comfort, and convenience in one of Markham's most family-friendly neighborhoods. Featuring 3 spacious bedrooms, 3 bathrooms, and approximately 1,705 sq. ft. of above-grade living space, this home is perfect for growing families or those seeking a functional and inviting layout. The bright, open-concept main floor includes a large living and dining area with direct walk-out to a spacious elevated deck from the family room. Ideal for entertaining or relaxing. The finished above-grade basement provides additional living space with a walk-out to the deep backyard, offering privacy and no rear neighbors. A rare find in this area! Pride of ownership shines throughout this well cared for home, with thoughtful updates and a move in ready condition. Nestled on a quiet street, you'll enjoy being steps from elementary and high schools, community parks, shopping centers, grocery stores and public transit. With easy access to Hwy 407 for effortless commuting. Don't miss this opportunity to own a spacious and meticulously maintained townhouse in one of Markham's most desirable communities. The perfect blend of comfort, location, and lifestyle awaits! (id:60365)

