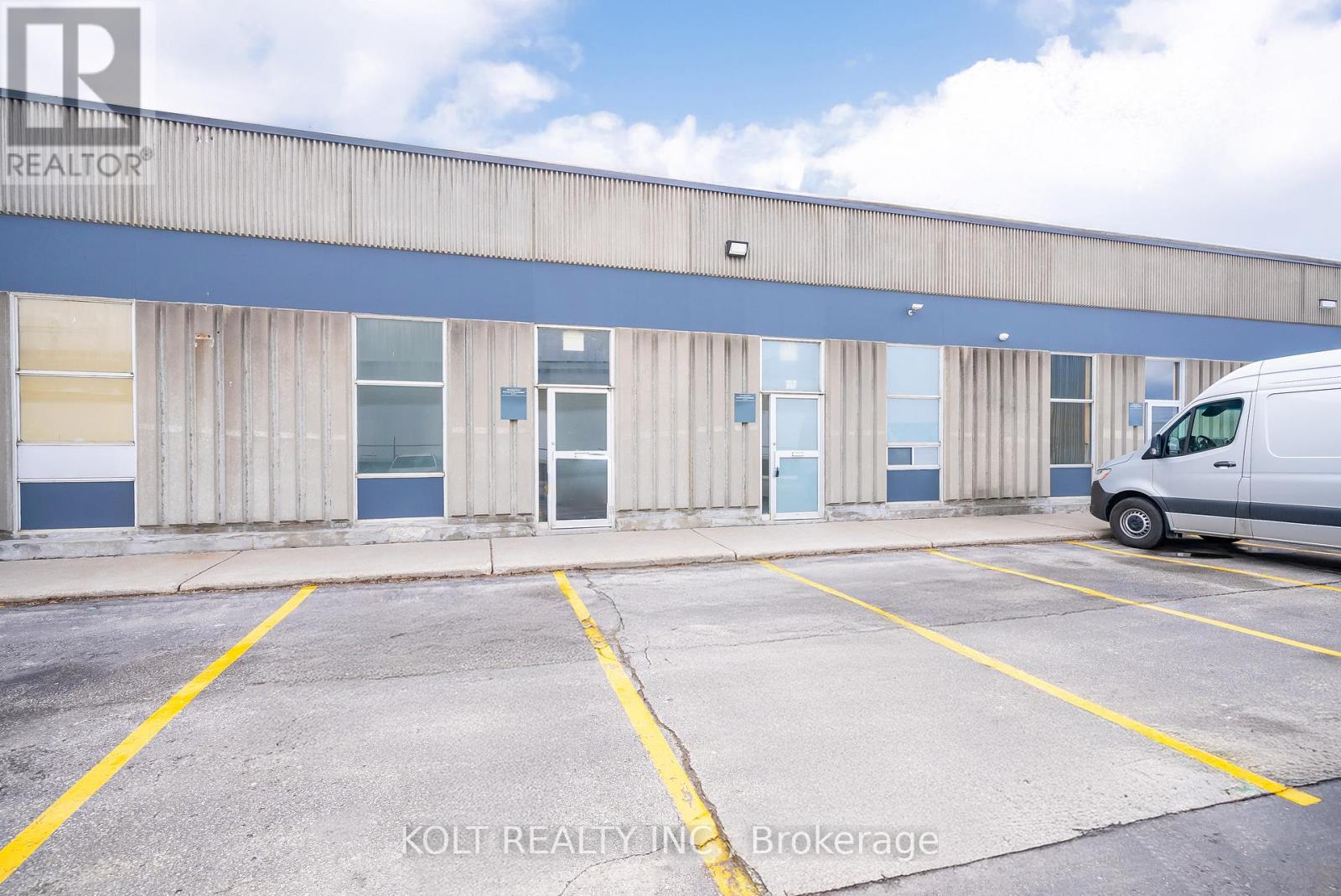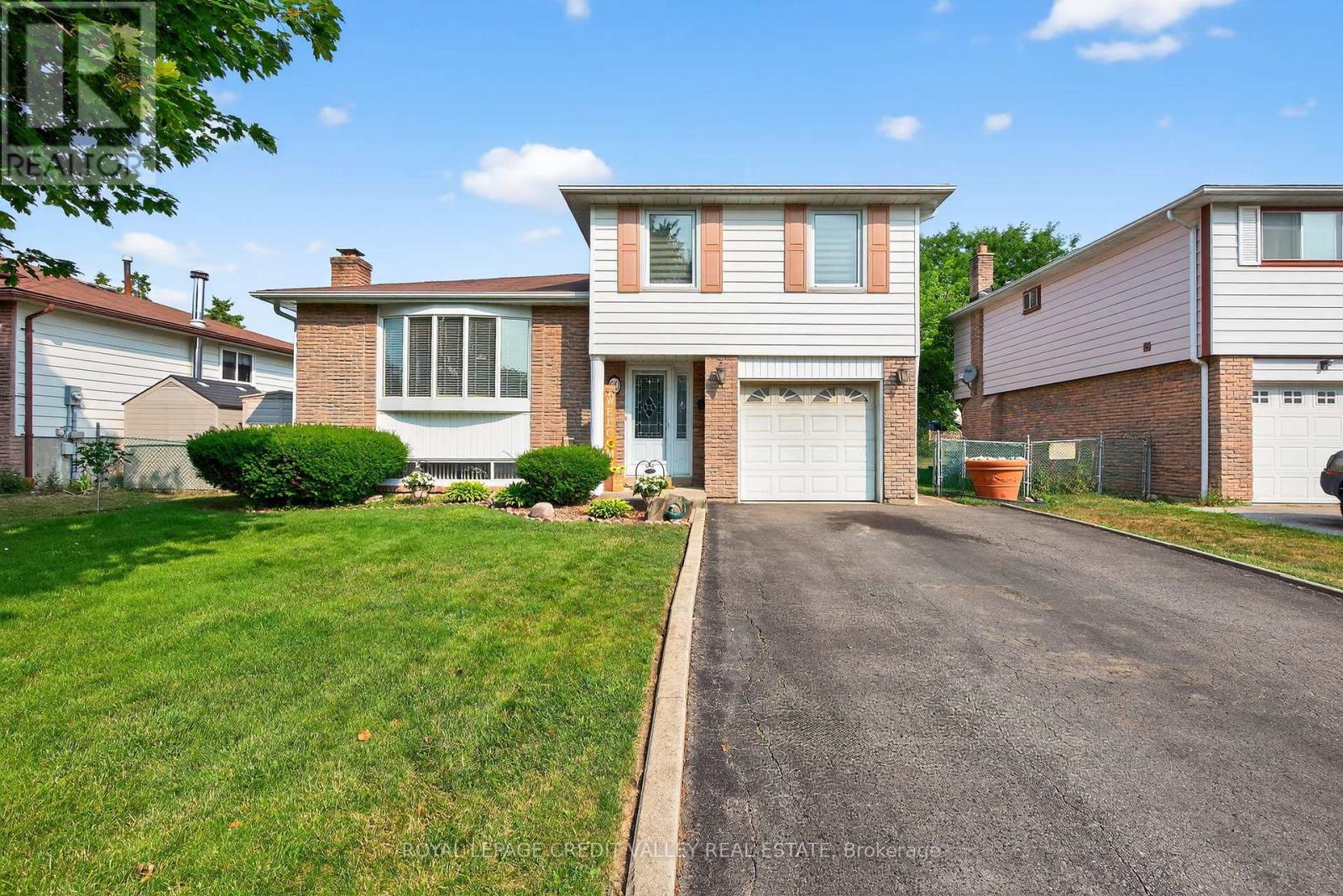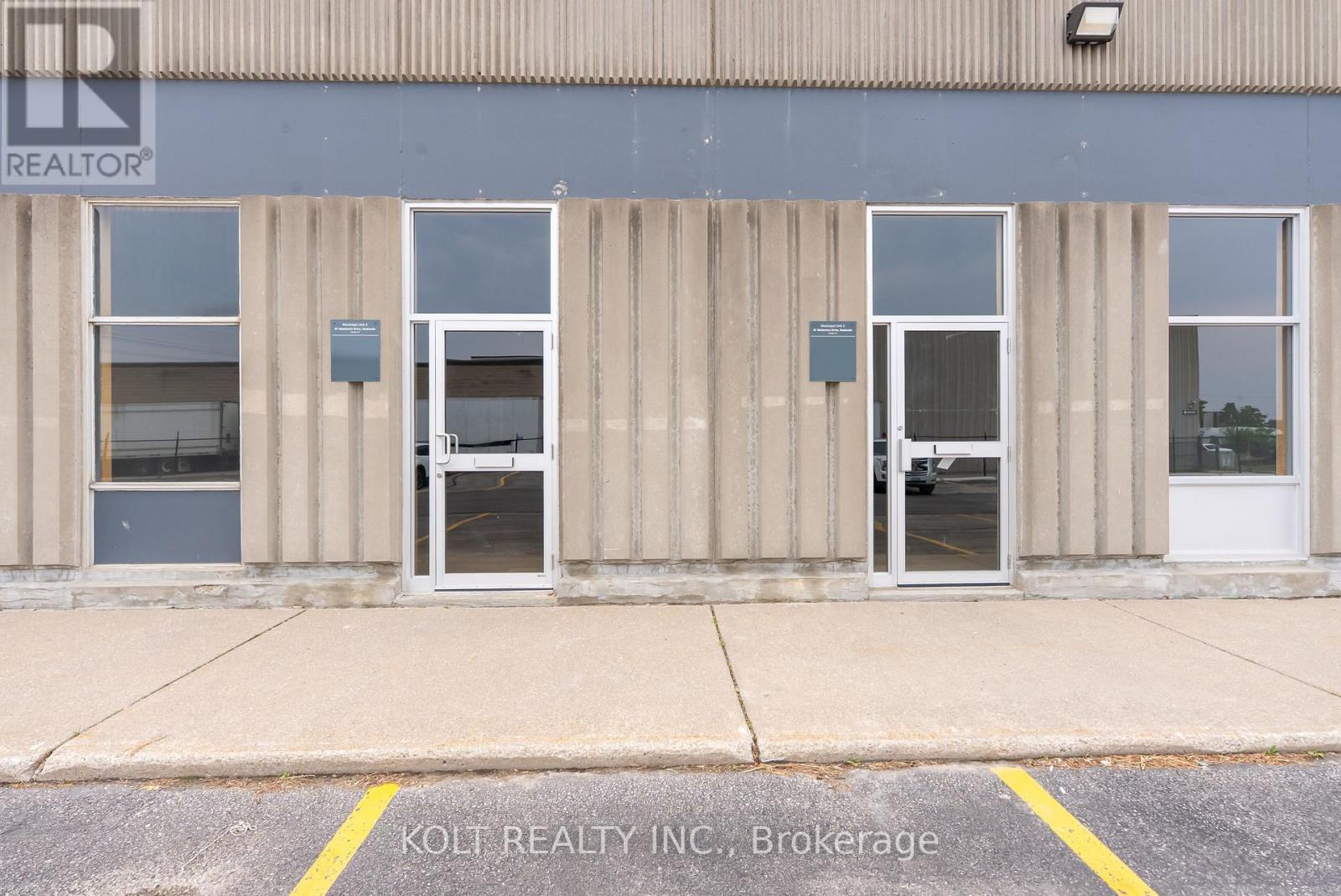7 - 67 Westmore Drive
Toronto, Ontario
Renovated move-in ready 2,737 sqft industrial unit in Employment Industrial (E1) zoning allowing for wide variety of uses. Unit features design that facilitates 53' truck loading, truck level door, man door, ample lighting and office space for efficient business operations. Building has ample parking, great signage, and frontage to a heavily trafficked main road. The property implemented improvements with a new roof, paving and landscaping in 2022 and 2023. Building design allows for large trailer access. There are three wide lane access points to Westmore Drive throughout the property allowing for excellent traffic flow. A key feature of this property is its prominent frontage on the heavily trafficked Westmore Drive ideal for business visibility. (id:60365)
2 - 1159 Nottingham Avenue
Burlington, Ontario
Stunning, fully renovated, carpet-free, move-in ready 3 bed + 2 full bath home in a sought-after family-friendly community! Thousands spent on recent upgrades (2021 - 2024) throughout, incl: wall & ceiling painting, new electrical panel, flooring, baseboards, staircases, interior doors and mirror closet doors, lighting & plumbing fixtures, LED bathroom mirrors, vanities, registers and more!!! Full of natural light, remodeled (2022) eat-in kitchen with large window features sleek cabinetry, quartz countertop, LG appliances & stylish backsplash. Airy living room with a sliding patio door offers access to a private maintenance-free backyard with a new fence. Upgraded staircase with iron balusters, wooden treads and matching handrail lead to generous 2nd floor featuring spacious primary bedroom with private access to 4-piece semi-ensuite, also accessible from the hallway for use by the other two well-sized bedrooms! Fully renovated basement (2024) boasts an upgraded staircase, functional under-stair nook, large rec room, 3-piece bath with glass shower & heated towel rack, large utility room with shelves and storage cabinet in the laundry area. Rare bonus - enjoy exclusive use of 2 parking spots! Public transport is just at the doorstep for an easy commute! Close to parks, excellent schools, shopping, dining, sports facilities. Short drive to Burlington GO, Joseph Brant Hospital, COSTCO & various big-box stores! (id:60365)
60 Gondola Crescent
Brampton, Ontario
Welcome to 60 Gondola Crescent - A Stylish Side-Split found on a fabulous crescent in Prime Northgate area of Brampton. This beautifully maintained 4 bedroom, 2-bathroom detached home offers comfort, space, and functionality in one of Brampton's most sought-after family neighborhoods. With over 1,400 sq. ft. of living space, this home boasts: Upgraded flooring including engineered hardwood and vinyl. Spacious living/dining area with walk-out to deck - perfect for entertaining. A finished basement complete with recreation room featuring a cozy fireplace, wet bar, and large above-grade windows. Oversized 56 ft x 114 ft lot with mature trees and private backyard located on a quiet crescent, you're just minutes from schools, parks, shopping centres, and major highways - ideal for growing families and commuters alike. Very clean and shows very well. Don't miss your chance to own this gem in the heart of Brampton's Northgate Community! (id:60365)
705 - 88 Palace Pier Court
Toronto, Ontario
NEVIS Waterfront "THE MARTINIQUE" is a South West facing, True 2 Bedroom, 2 Full Baths with Lake view! Fabulous Split Layout, Customized and Upgraded by Builder. Granite Counters, Glass Backsplash, S/S Appliances, Double Undermount Sinks, Custom Lighting, 3/4" Oak Hardwood Floors, Custom Walk-in Closet in Primary Bedroom, 2 sets of French Doors and Double Mirrored Closets in 2nd Bedroom. Boutique Building located in the Prestigious, Quieter and more Mature Area of Humber Bay Shores, beside Palace Place, at the Mouth of the Humber River. Incredible 3,000 SqFt Sky Club Overlooking the Lake, Humber River and City Skyline featuring a Huge Outdoor Roof-top Terrace with BBQ and Fireplace and a Large Tasteful Party Room, Bar, Dining Area and Billiard Room. An Impressive Place to Entertain your Guests. 24 hr Concierge, Fitness Center, Sauna, Guest Suites, Meeting Room, Visitor Parking and Car Wash. Miles of Walking, Running and Bike Trails at your Door Step. Walk to Large Lakefront Parks and Humber Bay Farmers Market. Close to Downtown, High Park, Bloor West Village, Easy Gardiner access, minutes to Sherway, Airport or Downtown. Public Transit, School Bus, Medical Services, Restaurants and Shops all Within Walking Distance. (id:60365)
3320 Meadow Marsh Crescent
Oakville, Ontario
Gorgeous 4-bedroom detached home in a vibrant, family-oriented community. Featuring soaring 10-foot ceilings on the main level, this elegant stone-and-brick residence with a double garage offers roughly 3,600 sq. ft. of thoughtfully designed living space.The interior boasts numerous high-end finishes, including rich hardwood floors, premium tile work, a stunning chefs kitchen with granite countertops, a centre island, breakfast bar, modern fixtures, and recessed lighting. The striking dark-stained staircase with upgraded spindles leads to the upper level, where youll find four bright and generously sized bedrooms. The primary suite offers a spa-inspired ensuite with a separate oval soaking tub and a walk-in shower.Situated within the boundaries of top-rated elementary and secondary schools, this property is also minutes from GO transit, hospitals, shopping, dining, cafés, daycares, medical centres, and major highways making it the perfect blend of comfort, style, and convenience. (id:60365)
Ph2 - 300 Randall Street
Oakville, Ontario
Welcome to an extraordinary residence that redefines elegance, scale, and design excellence. This sun-soaked, two-storey penthouse offers nearly 2,800 sq ft of beautifully appointed living space, accompanied by an expansive 650 sq ft private terrace. Designed by Richard Wengle and Ferris Rafauli and built by Rosehaven Homes, this exclusive building reflects the timeless architecture and detailing inspired by Europes grandest cities. Inside, dramatic 12 ceiling height, marble floor & coffered ceilings set the tone for the luxurious interiors. The kitchen is a chefs dream, featuring high-end appliances and a new extended island with fresh countertops that flows seamlessly into the expansive great room with floor-to-ceiling windows and a cozy gas fireplace. A separate formal dining room, ideal for entertaining, now features custom millwork with built-in appliances. No detail was overlooked in the extensive renovations completed by the current owner including: a full interior repaint; custom millwork in the dining room, primary ensuite, and second-floor lounge; a complete redesign of the laundry room with new washer and dryer; updated window coverings in the upper lounge; and a comprehensive upgrade of the entire Crestron home automation system. These thoughtful updates have elevated an already exceptional residence into a turnkey designer-finished home. The primary suite is a serene retreat featuring an expansive dressing room, oversized built-ins and a spa-inspired ensuite. Upstairs, a 335 sq ft second-floor lounge with skylight and custom built-ins offers a private space for relaxation, entertaining, or use as a home office. Additional features include two side-by-side underground parking spaces with EV charger, a private locker, and 24-hour concierge service. Just steps to lakefront walking trails, boutique shopping and fine dining this exquisite penthouse represents a rare opportunity to enjoy Parisian-inspired elegance in the vibrant heart of Downtown Oakville. (id:60365)
1506 - 38 Annie Craig Drive
Toronto, Ontario
Step into luxury living at 38 Annie Craig Drive where stunning design meets unbeatable waterfront vibes. This spacious 1 bedroom + den suite offers modern comfort and functionality, perfect for professionals, couples, or anyone craving lakeside living. Features Youll Love 1 Bed + Den Ideal for a home office or guest space 1 Stylish Bathroom with sleek finishes Open-concept kitchen with stainless steel appliances & quartz countertops Bright living area with floor-to-ceiling windows and walk-out to private balcony Steps from the lake, parks, trails & waterfront boardwalk Easy access to TTC, Gardiner, downtown core, and Humber Bay attractions Parking & LockerBrand New | Never Lived In | Breathtaking Lake Views! 1 Bed + Den | 1 Bath | 1 Parking + 1 Locker | 15th FloorLive in luxury at Water's Edge at the Cove in Humber Bay Shores! Be the first to enjoy this sun-filled, south-facing suite with unobstructed views of Lake Ontario from your private balcony. This open-concept layout features:Modern kitchen with quartz countertops & stainless steel appliancesFloor-to-ceiling windows flooding the space with natural lightVersatile den perfect for a home officeSleek finishes throughout Luxury Amenities:Indoor Pool | Sauna | Gym | Rooftop BBQ Terrace | Party Room | 24/7 Concierge Steps to waterfront trails, parks, cafes, Metro, and TTC. Quick access to Gardiner/QEW for easy commuting. Your Lakeside Urban Oasis Awaits! (id:60365)
4164 Thomas Alton Boulevard
Burlington, Ontario
Welcome to this beautifully updated 4-bedroom + office family home in the heart of Burlington's sought-after Alton Village! Offering over 3,300 sq. ft. of finished living space, this home is designed with comfort, function, and flexibility in mind perfect for todays busy families. The main floor features rich hardwood flooring, a cozy family room with a gas fireplace, and a stylish eat-in kitchen with stainless steel built-ins, a gas cooktop, and wall oven, ideal for everyday living and entertaining. Upstairs, you'll find four spacious bedrooms and a dedicated office, all conveniently located on the same level ideal for working from home, study time, or creative play. The fully finished basement expands your living space with a large recreation room and a bar making it the ultimate hangout or movie night zone. Step outside to your private, low-maintenance backyard with a patio, relaxing hot tub, and professional landscaping your own urban retreat. Located within walking distance to top-rated schools, splash pads, Haber Recreation Centre, library, parks, and more. You're also just minutes from Farm Boy, Longos, LCBO, great dining, and quick access to the GO station and major highways. This is the family-friendly lifestyle you've been waiting for don't miss it! (id:60365)
Bsmt - 6336 Culmore Crescent
Mississauga, Ontario
Welcome to this beautifully maintained and fully furnished basement apartment in the heart of East Credit, one of Mississaugas most sought-after neighbourhoods. Known for its top-rated schools, family-friendly parks, and vibrant community amenities, this home offers the perfect blend of comfort, convenience, and location.This oversized 1-bedroom unit spans approx. 1400 sq. ft. and features a large recreation/living area, a full bathroom, a private laundry room, and ample storage. There's also space for a WFH office or even a second sleeping area with a possible room divider. The unit comes with a separate entrance, 1 driveway parking spot (tandem option for second), and free high-speed internet.Located just a 2-minute walk to St. Gregory Elementary School and Britannia Public School, parks, and public transit. Minutes from Heartland Town Centre, Square One, grocery stores, restaurants, and all major amenities. Quick access to Highways 401 & 403 and just minutes to Erindale GO Station makes commuting across the GTA seamless. (id:60365)
5-6 - 67 Westmore Drive
Toronto, Ontario
Renovated move-in ready 5,416 sqft industrial unit in Employment Industrial (E1) zoning allowing for wide variety of uses. Unit features design that facilitates 53' truck loading, 2 truck level doors, 2 man door, ample lighting and office space for efficient business operations. Building has ample parking, great signage, and frontage to a heavily trafficked main road. The property implemented improvements with a new roof, paving and landscaping in 2022 and 2023. Building design allows for large trailer access. There are three wide lane access points to Westmore Drive throughout the property allowing for excellent traffic flow. A key feature of this property is its prominent frontage on the heavily trafficked Westmore Drive ideal for business visibility. (id:60365)
4982 Maxine Place
Mississauga, Ontario
Discover this stunning 4-bedroom family home, ideally situated just 4 minutes from the vibrant Square One Shopping Centre. Boasting a spacious and thoughtfully designed layout, this home features a sleek, modern-style kitchen perfect for cooking and entertaining, a bright open-concept main floor, a formal dining room, a separate living room, and a cozy family room offering ample space for both relaxation and gatherings. Enjoy the luxury of two full ensuite bathrooms, providing ultimate comfort and convenience for larger families.Step outside to a beautifully maintained backyard with a walk-out ideal for summer barbecues, outdoor entertaining, or quiet evenings under the stars. Bonus: Separate entrance basement complete with a bedroom, washroom, living room, and kitchen a fantastic income-generating opportunity for investors! Perfectly located just minutes from Highways 401 and 403, and only seconds from public transit connecting directly to Kipling Station and Square One, commuting is a breeze. (id:60365)
38 Duke Road
Brampton, Ontario
Welcome to 38 Duke Rd., Brampton Located in Desirable D Section of Brampton on 126' Deep Lot Close to Go Station Proximity to Schools, Steps to Park, Trails Set in Friendly Neighbourhood...Ideal for First Time Home Buyers/Investors or Handymen Features Bright and Spacious Living Room Full of Natural Light overlooks to Landscaped Front Yard Through Bow Window Combined with Dining Area Walks Out to Beautiful Private Oasis Right in the City With Large Deck...In Ground Pool for Summer Staycation with Stone Patio for Family BBQs with Perfect Balance of Grass for Sun Filled Relaxing Mornings and Evenings...Large Kitchen with Lots of Cupboard Space Filled with Natural Light Overlooks to Beautiful Backyard...3 + 1 Generous Sized Bedrooms; 2Washrooms...Finished Basement Features Cozy Rec Room with Bedroom/Washroom and Access from Garage Perfect as In Law Suite or for Growing Family...Ready to Move in Home With Lots of Potential...Opportunity to Create a Space as per your Preferences and Imagine your Possibilities....Extra long Single Car Garage with Extra Wide Driveway with Parking!!! (id:60365)













