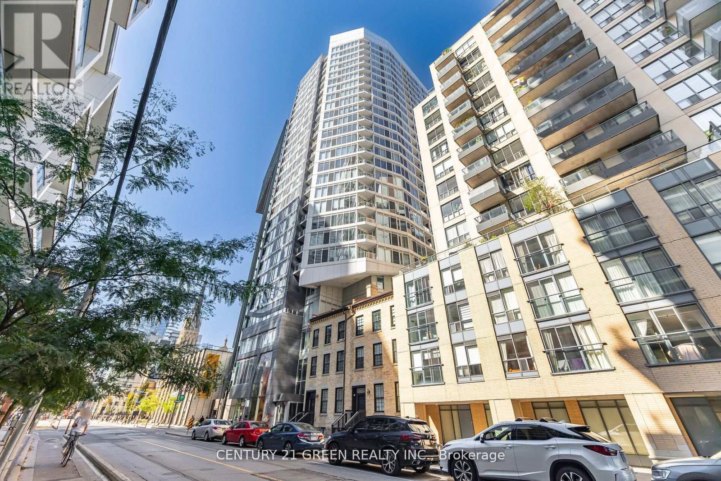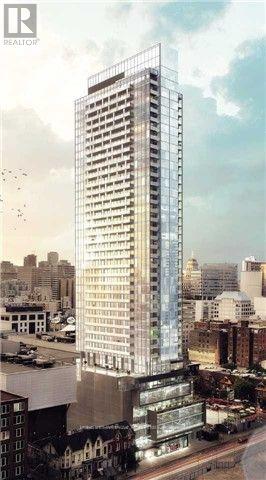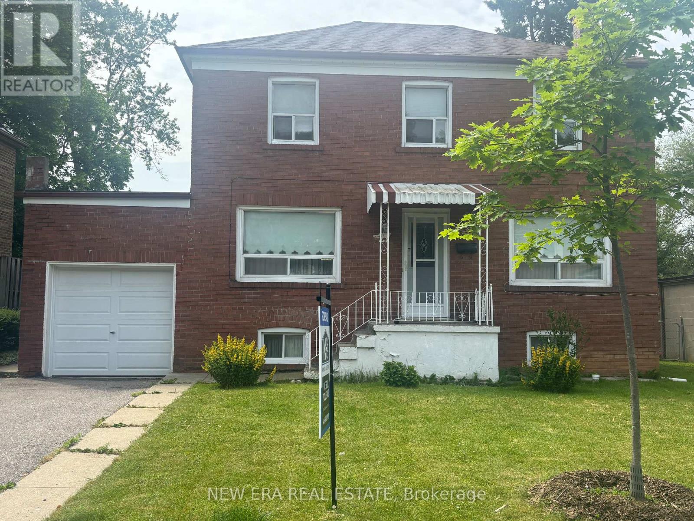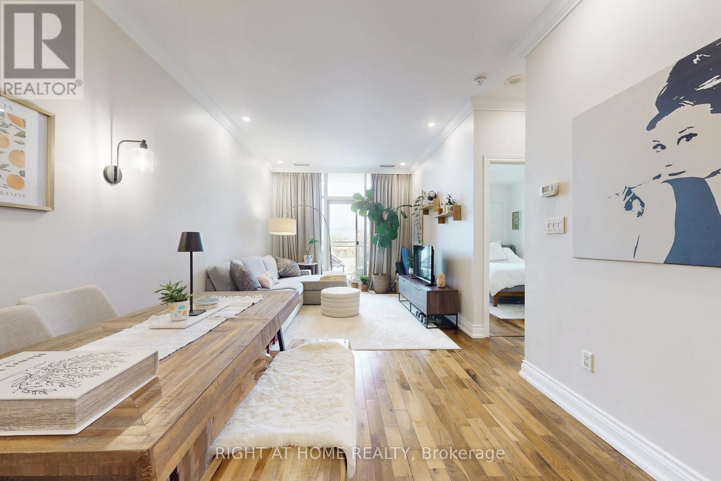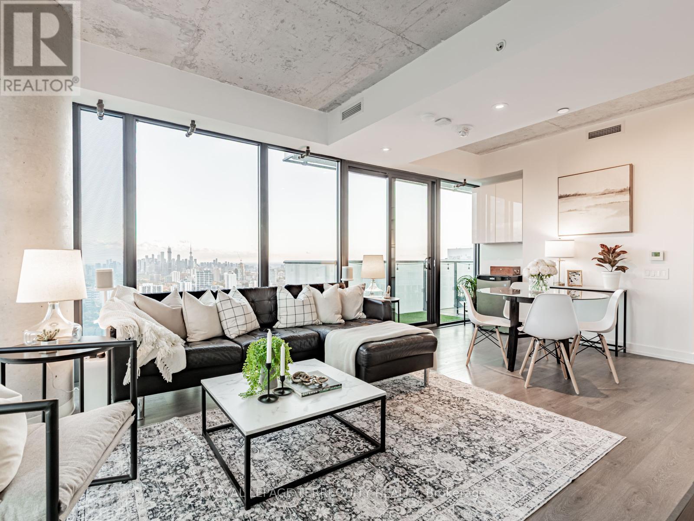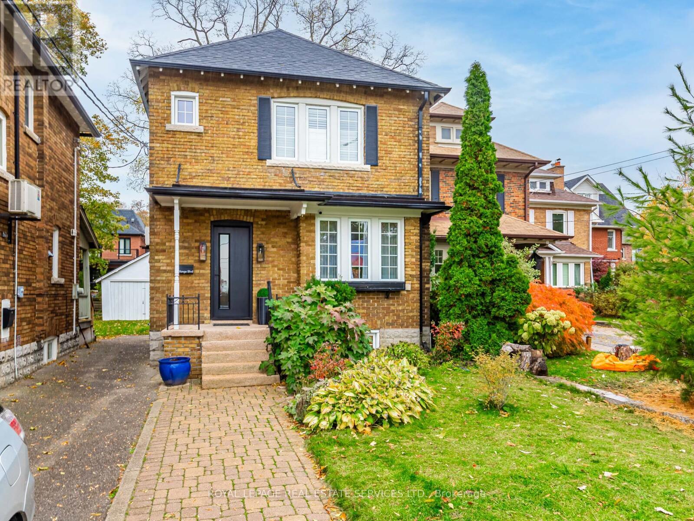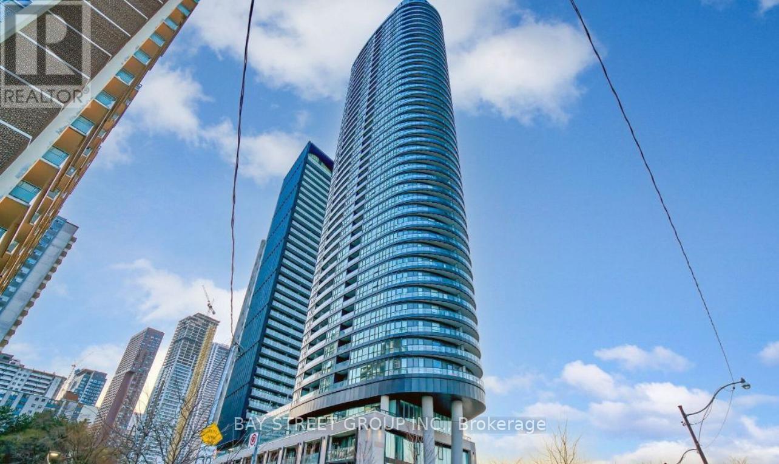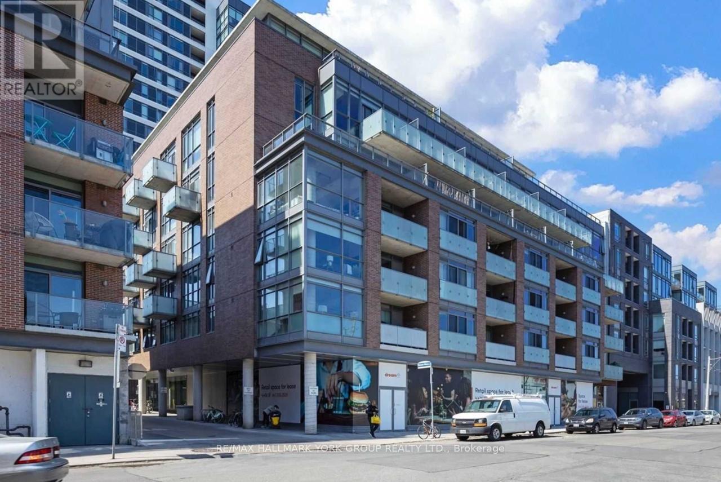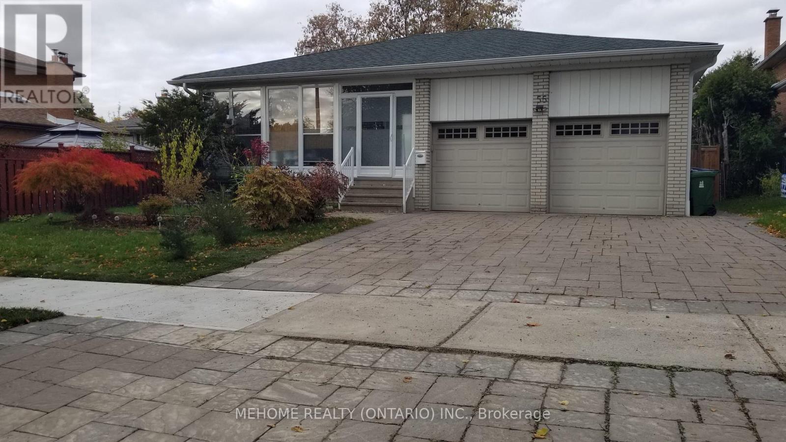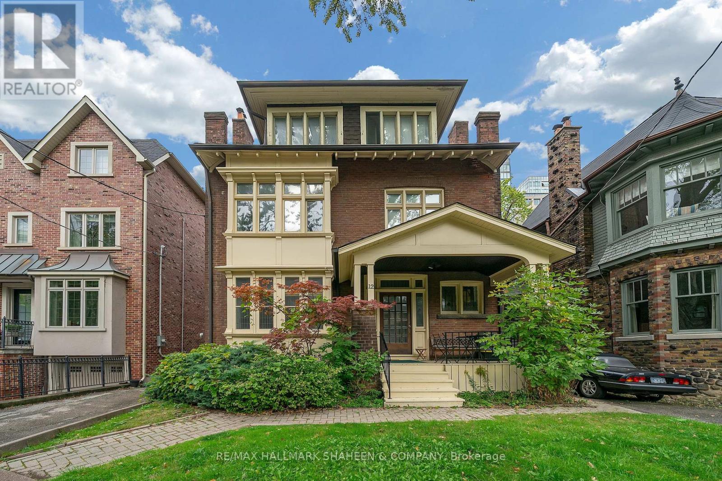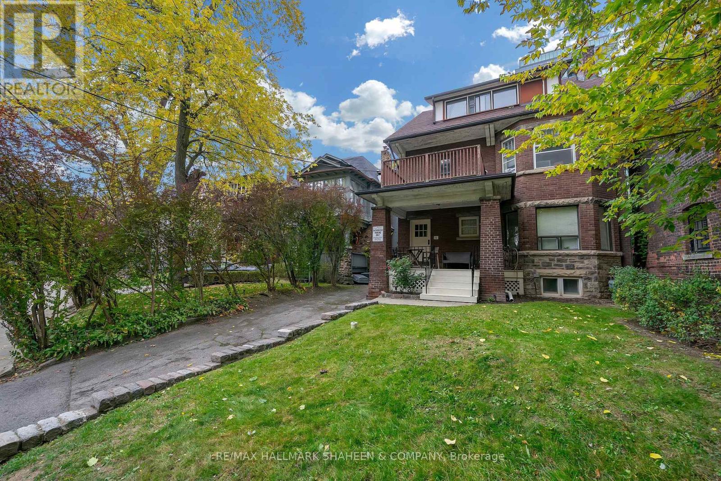2310 - 68 Shuter Street
Toronto, Ontario
Gorgeous Executive 2 Bedrooms + 1 Den Suite in the core Downtown area with Spectacular Open Concept, Functional Layout & Private Balcony for your Morning Coffee, Modern Kitchen, Stylish Designer Light fixtures with new accent Wall. Walking Distance to Roger Centre, Dundas Square, Financial District, Eaton Centre, Subway, TTC, St. Lawrence Market, The Path, Shops & Gardiner Hwy Access. Ryerson & Dundas Square. Excellent Amenities with 24hrs concierge, fitness room, outdoor terrace with BBQ, Lounge & Guest Suite. (id:60365)
218 - 30 Inn On The Park Drive
Toronto, Ontario
Welcome to Auberge! Built by Tridel, less than 2 years ago, enjoy luxurious living with five-star building amenities including a 24-hour concierge, "State of the Art" fitness centre, yoga & spin studio, grand terrace with gorgeous outdoor pool, lounge chairs, private cabanas, fire tables, BBQ area, doggy park, elegant party room & much more! The 1+1 bedroom suite offers 9ft ceilings, floor to ceiling windows, and a large balcony. The modern kitchen boasts fully integrated top of the line energy efficient modern appliances, granite countertops, undermount sink, under-cabinet lighting, and plenty of storage to keep everything in its place. Quality laminate floors run throughout, adding warmth and style. The versatile den is ideal for a home office or quiet study, while the bedroom features a large closet to keep you perfectly organized. In-suite laundry adds everyday convenience. One parking and one locker included in the rent! Internet included in the rent! Tenant pays for hydro and water. Location can't be beat being minutes from the DVP, 401, Crosstown LRT, and TTC transit! Close to all amenities, restaurants, and groceries. (id:60365)
3408 - 290 Adelaide Street W
Toronto, Ontario
beautifully designed living space. Floor-to-ceiling windows wrap the unit, filling it with natural light and showcasing spectacular city views. Every detail reflects modern elegance - from the 9-foot ceilings and contemporary cabinetry to the designer bathrooms and sleek finishes throughout.The gourmet kitchen features premium stainless steel appliances, quartz countertops, and an undermount sink, perfect for both entertaining and everyday living. The open-concept layout creates a seamless flow, maximizing functionality with no wasted space. Located steps from Toronto's most iconic landmarks, the Financial District, premier dining, world-class entertainment, Next to Rogers Center, CN Tower, HWY and effortless transit access to sophisticated downtown living. Some photos taken previously. (id:60365)
27 Dell Park Avenue
Toronto, Ontario
Charming brick home with centre hall plan. Beautifully situated on a 50' x 103' lot. Fence drear yard and expansive deck. Large Primary bedroom on the second floor accompanied by 2 more bedrooms and a 4 piece bath. Expansive main floor with rooms to suit any lifestyle. Large lower level which includes 2nd kitchen, recreation room and bathroom. One car garage. Fabulous Englemount - Lawrence location. Close to best shopping, transit (LRT & Subway), schools, andPlaces of Worship. Home sold in "as is, where is" condition with no representation or warranties of any kind. **Extras** Stove, fridge, (second fridge in basement) dishwasher, washer, dryer, window coverings and electric light fixtures (id:60365)
308 - 1 Leaside Park Drive
Toronto, Ontario
Beautifully Updated 1-Bedroom Condo in One of Leaside's Most Sought-After Buildings. Discover the perfect blend of comfort, space, and convenience at 1 Leaside Park Dr Unit 308 - a tastefully updated, bright and airy one-bedroom suite in a highly desirable Leaside residence. Surrounded by lush parks and green space, this oversized unit offers exceptional access to everything Leaside has to offer - including cafés, restaurants, grocery stores, and shopping - all just a short walk away. With transit right outside your door, you're only minutes to both subway lines, downtown Toronto, and the DVP. Inside, this meticulously maintained suite features 9-foot ceilings with elegant crown mouldings, engineered hardwood floors, and large windows that fill the space with natural light. The spacious kitchen boasts granite countertops, a breakfast bar, and plenty of storage - perfect for both cooking and entertaining. The generously sized bedroom offers a walk-in closet and room for a full bedroom set, while the ensuite laundry and storage room adds everyday convenience. Enjoy the comfort of a well-managed building with fantastic amenities and a strong sense of community. (id:60365)
4209 - 161 Roehampton Avenue
Toronto, Ontario
Welcome to this spectacular corner suite, where floor-to-ceiling windows flood the space with natural light and frame unobstructed, panoramic views of the water, city skyline, and unforgettable sunsets. From morning to night, every glance outside feels like a piece of art. This unit has been tastefully finished throughout, offering a seamless blend of modern elegance and comfort. The open-concept layout is perfect for entertaining or relaxing, while the finishes create a sophisticated, move-in-ready atmosphere. Every detail has been thoughtfully curated to maximize space, light, and livability. Set within one of the city's most desirable and amenity-rich buildings, residents enjoy access to an impressive collection of lifestyle features - including a state-of-the-art fitness centre, outdoor pool, hot tub, and a dedicated pet spa. The 8th-floor outdoor patio offers an ideal space to unwind or entertain with friends while taking in the views. "The Cave," a standout feature of the building, provides the ultimate entertainment experience - complete with a billiards lounge, golf simulator, and private bar. Whether you're hosting a night in or looking to relax after a long day, this space truly elevates the meaning of modern condo living. Enjoy luxury, lifestyle, and location - all in one breathtaking corner unit with views that never get old. (id:60365)
Lower - 61 Yonge Boulevard
Toronto, Ontario
Be The First To Live In This Brand New, Never Before Occupied Lower Level Suite At 61 Yonge Blvd. Beautifully Finished Unit Offers A Full Kitchen With New Stainless Steel Appliances Including A Dishwasher, Plus Convenient In-Suite Laundry With Combo Washer/Dryer. Spacious Bedroom Includes A Walk-In Closet And Hardwood Flooring Continues Throughout, Creating A Warm And Contemporary Feel. Separate Private Entrance Provides Added Privacy. Utilities Are All Included: Heat, Hydro And Water Offering Exceptional Value And Convenience. Located In Prestigious Lawrence Park North Neighbourhood, Just Steps To Transit, Top Rated Schools, Boutiques And Restaurants. Dog Friendly Property. Perfect Blend Of Comfort, Style And Location. (id:60365)
1717 - 585 Bloor Street E
Toronto, Ontario
Tridel Luxury Building, 2 Bedrooms With 2 Full Baths, Enjoy North East Views From A Spacious And Private Balcony, This Suite Comes Fully Equipped With Energy Efficient 5-Star Modern Appliances, Integrated Dishwasher, Contemporary Soft Close Cabinetry, Ensuite Laundry, One Parking. (id:60365)
513 - 8 Gladstone Avenue
Toronto, Ontario
Gorgeous Loft Condo At 8 Gladstone ** This 1 Bed, 1 Bath Condo Is Nestled In Artistic Queen West. Open Concept Living Space, Hardwood Floors With Soaring Exposed Concrete Ceilings, Floor To Ceiling Windows. Chefs Kitchen With Upgraded Cabinetry, Back-Splash, Granite &Stainless Steel, Spacious Primary Bedroom Has Wall To Wall Closet. Spa-Like Bathroom Featuring Granite Counter-Top. Balcony With City View. (id:60365)
55 Adamede Crescent
Toronto, Ontario
Life in 55 ADAMEDE CRES means leafy ravines and a friendly, established community feel. Functional & Fabulous Kitchen. Great Location! Steps To TTC Bus. 5 Min Drive To 401 & 404 and Fairview Mall! High Demand A.Y. Jackson School District. Go Train, Rec Center, Library, Supermarket, Don Valley River Trail And Restaurants. New Renovations (2022), New Furnace & AC (2022), New fence (2021), Waterproofing (2014), Interlocking (2016). Seller's Great Care Of The Property. (id:60365)
Bsmt - 12 Foxbar Road
Toronto, Ontario
You seriously have to see this place, it's everything you've ever wanted in Deer Park but with an incredible bonus: total privacy! This is absolutely not your average basement apartment. It's a wonderful, expansive space with its own private entrance, giving you the feeling of a fully detached home without the huge price tag or the hassles of an elevator. The moment you step inside, you immediately feel the difference from those cramped condo units; this place has scale and character. Every single room is a fantastic size, nothing feels small here, giving you a real sense of freedom. The combined living room and kitchen area is incredibly spacious, creating the perfect atmosphere for relaxing in the evening or entertaining. You'll love that both of the bedrooms are huge and completely private. The bathroom is a true comfort, featuring a full tub-perfect for unwinding after a long day. And the location, of course, is unbeatable. You're nestled in Deer Park, and everything is right at your fingertips: the St. Clair subway and streetcars, cute boutiques, great cafes, parks, and trails. It makes daily life so easy. You even get parking at the rear and shared laundry in the building. It's a truly unique opportunity to live with space, soul, and complete privacy in one of the city's nicest spots. (id:60365)
1 - 16 Foxbar Road
Toronto, Ontario
Located on a quiet, tree-lined street in the Avenue & St. Clair area, this spacious main-floor apartment offers comfort and convenience in one of Toronto's most desirable neighbourhoods. With 9 ft ceilings, hardwood floors, and large leaded-glass windows, the space feels bright and open. The living room alone is larger than what you'll find in most condos, and the full-sized, separate kitchen means you're not cooking on top of your living space. The layout includes an eat-in kitchen with a walkout to a private porch, a bedroom with two double closets and a 4-piece ensuite, plus an additional powder room for guests. Shared coin laundry is available in the building, and parking at the rear can be rented.This home offers a refreshing alternative to condo living-no elevator wait times, no neighbours beside you, more space for less, and a layout that truly feels like a home. It's an ideal starting point for someone looking to settle in and grow, with easy access across the city and a monthly rate that makes living here both practical and rewarding.Just a short walk to the St. Clair subway, streetcars, local shops, cafés, parks, and trails. (id:60365)

