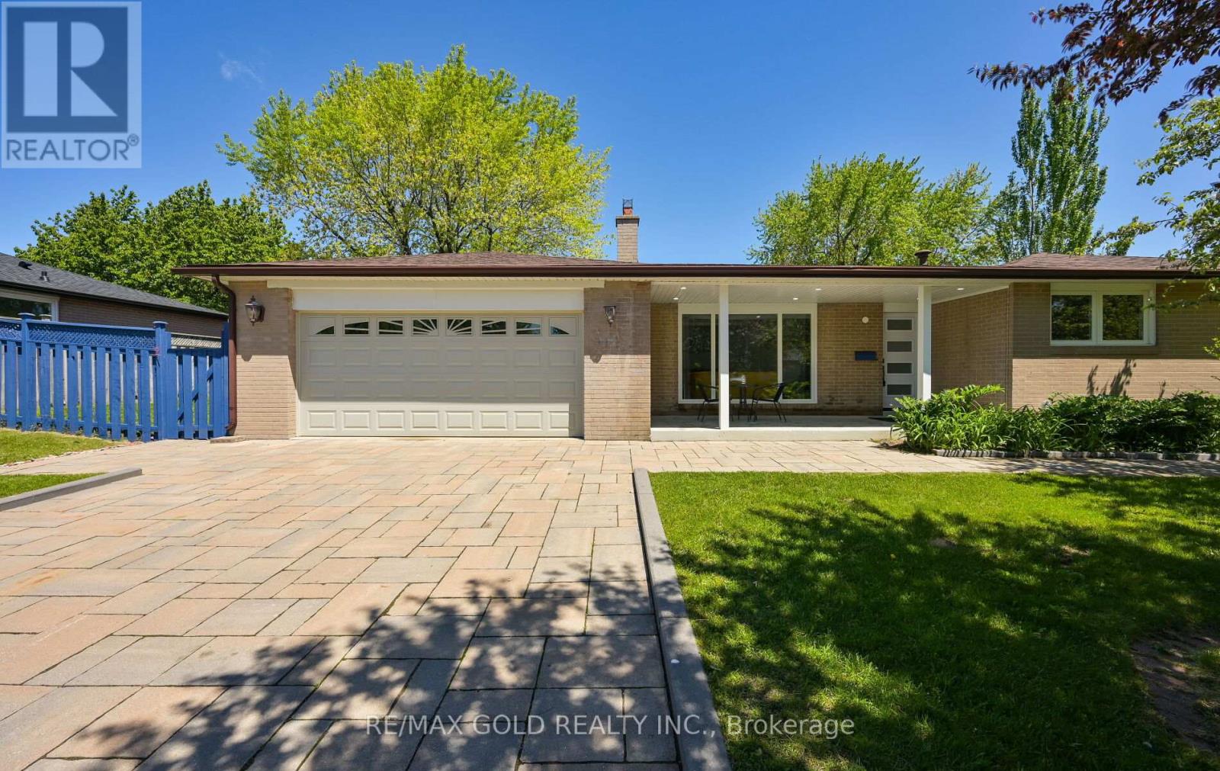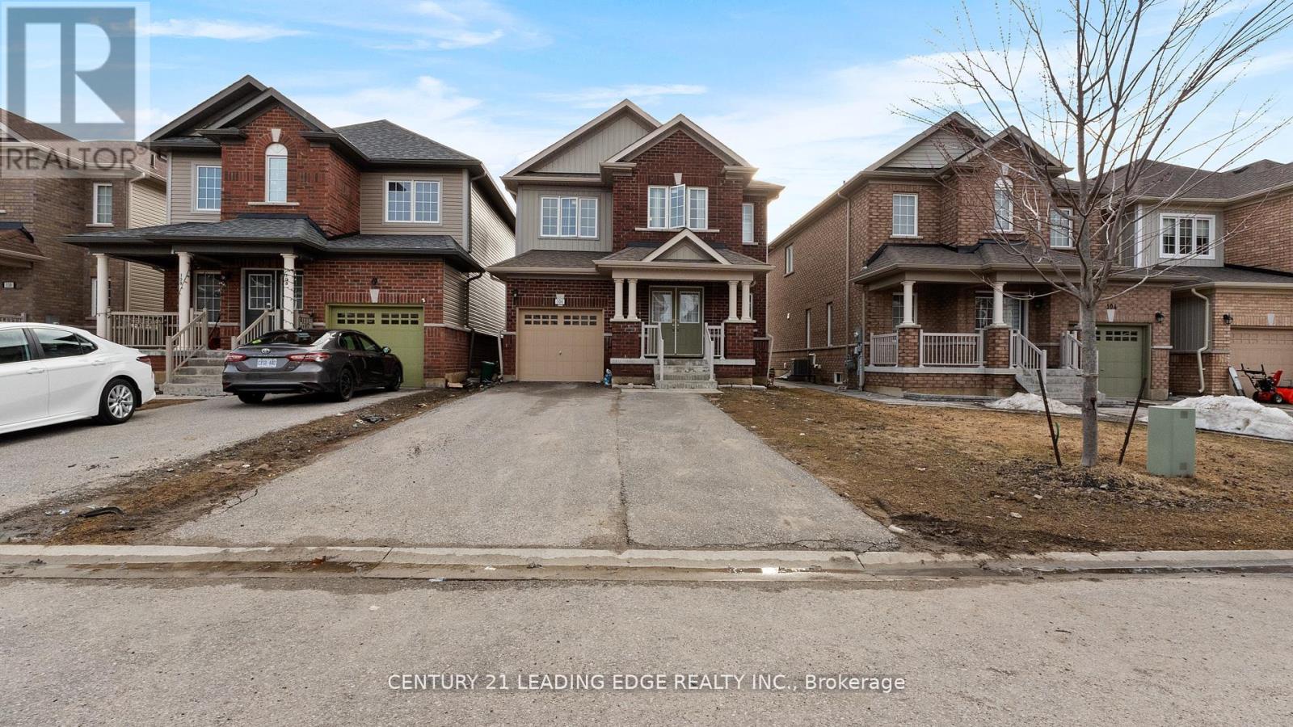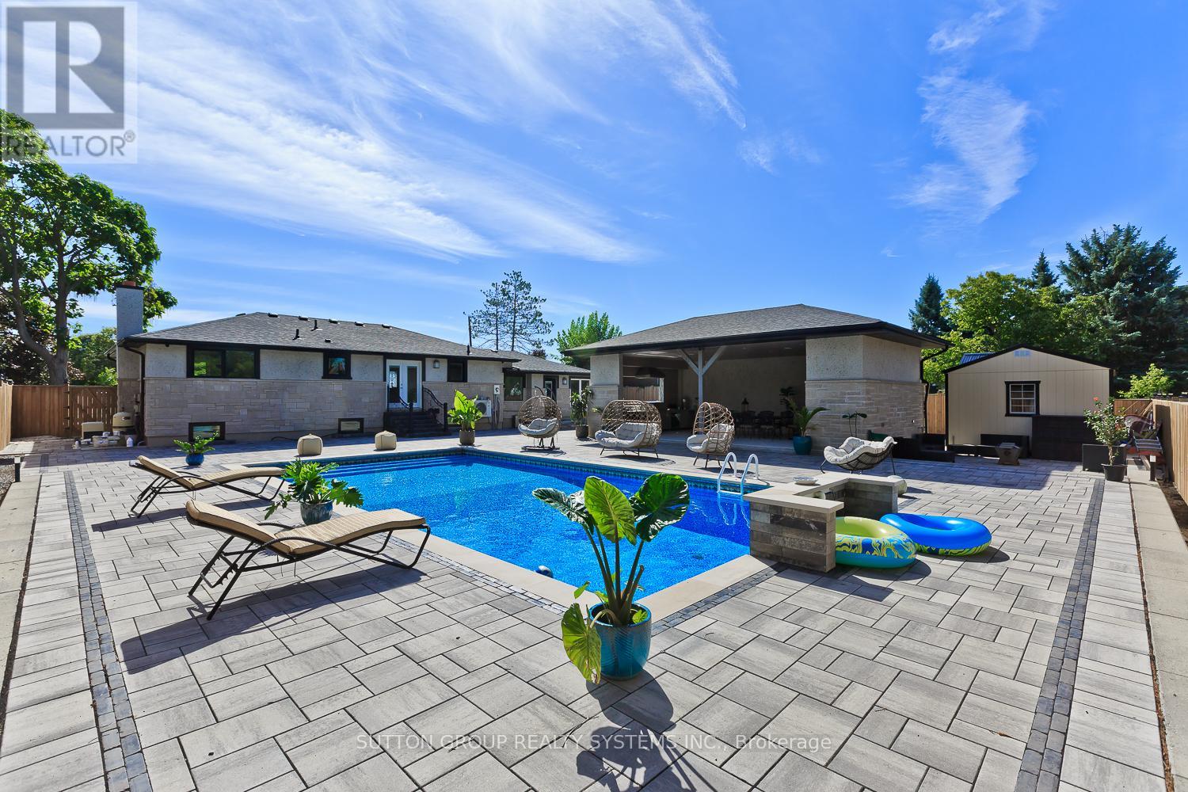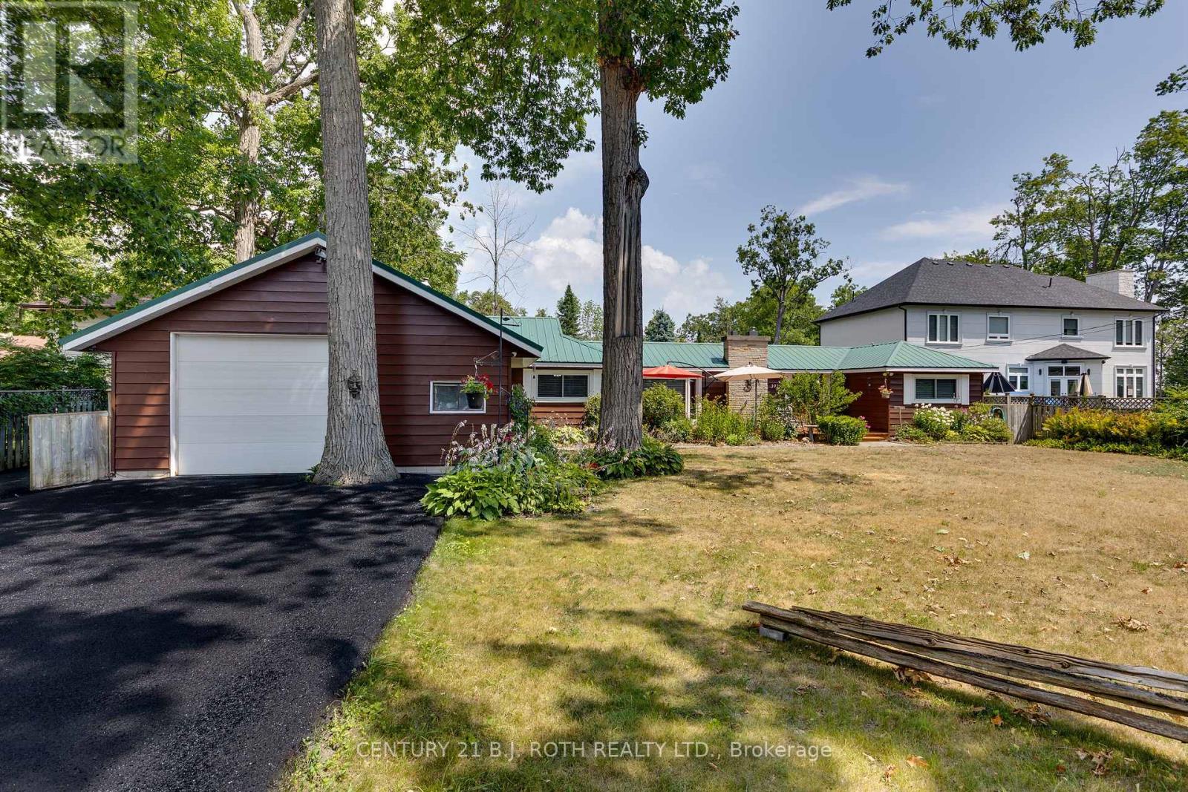42 Outlook Avenue
Brampton, Ontario
Excellent Location! Priced For Quick Action!! Quiet Neighborhood, Open Concept Layout, Beautiful Four Bedroom All Brick Detached,9Feet Ceiling, Hardwood Floor In Living, Dining And Family Rooms, * Crown Molding On Main Floor * Family Room W/Fireplace. Modern Kitchen With Stainless Steel Appliances-Backsplash &Upgraded Cabinets. Wooden Deck In Back Yard, Full Fenced Back Yard, Pot Lights, Must Be Seen. Close To Schools, Shopping Plaza, Bank, Highway 407. (id:60365)
15 Flavian Crescent
Brampton, Ontario
((((LEGAL BASEMENT APARTMENT )))) Fabulous Bungalow with "Great Curb Appeal" Extended Covered Front Porch , Featuring a Huge Extended Interlocked Driveway to park 6-8 Cars Outside, Double Car Garage and a Separate Side Door Entry leading directly to an oversized LEGAL Basement Apartment situated on an Extra Wide and Premium lot . This beauty has Total 5 WASHROOMS . 3 Bedrooms with* 2 Master Ensuites on Main floor and Separate Laundry for Main floor and 2 Bedroom Basement Apartment and One Nanny Suite with Own Washroom ,Basement Can be rented for $3500. Nice front patio and backyard patio . Biggest Lot in the area ,easy to make a pool / garden suite (buyers to verify with city )..Perfect location with Great layout and Great neighborhood with Great Rental Income from Basement. Stainless steel appliances with M/F Gas stove . (id:60365)
160 Tuscadero Crescent
Mississauga, Ontario
Welcome To a Fully Furnished Stunning Detached 3+2 Bedroom 4 Bath Residence Situated In Hurontario Mississauga Boasts A Plethora Of Upscale Features including But Not Limited To Metal Roof. Stepping Inside, You'll Discover Hardwood Flooring And Pot Lights Creating A Warm & Inviting Atmosphere Throughout. The Kitchen On The Main Level Boasts Sleek Quartz Countertop, Stainless Steel Appliances, Overlooks The Breakfast Area, And Gives Seamless Access To Your Private Backyard Retreat. The Dining Room Combined W/ The Living Room Offers Ample Space Perfect To Entertain Family And Guests With Amazing Views Of The Front Yard. Venture Upstairs To Discover Your Own Sanctuary- The Primary Bedroom That Features A Walk-In Closet And A 3 Piece Ensuite. Additionally, There Are 2 Bedrooms With Their Own Built-In Closets And A Well-Appointed Shared 4 Pc Bath On The Same Level. Plan To Unwind And Indulge In The Vast Recreation Area On The Lower Level, With An Additional Spacious Bedroom That Features A Mirrored Closet And An Above-Grade Window. Convenience Is Key, As The Laundry Area Has Built-In Shelves, And It's Own Laundry Sink And A 3Pc Bath With Glass Doors Giving An Overall Sleek And Sophisticated Look. New Comers are welcome. Located in a great area where it is walking distance to banks,grocery stores, cafes, restaurants, Minutes to Hwy 401&403, Square One and Heartland... (id:60365)
106 Diana Drive
Orillia, Ontario
Honey Stop The Car! This Stunning 3-Bedroom, 3-Bathroom Home In Orillia's Sought-After Westridge Community Has Everything You're Looking For! Freshly Painted And Move-In Ready, This Home Features An Open-Concept Main Floor That Seamlessly Combines The Living, Dining, And Kitchen Areas Perfect For Both Entertaining And Everyday Living. A Convenient Powder Room Completes The Main Level. Plus, Enjoy The Added Bonus Of Interior Access To The Garage For Easy Entry, Rain Or Shine! Upstairs, The Spacious Primary Bedroom Offers A Huge Walk-In Closet And A 4-Piece Ensuite With A Separate Shower And Soaker Tub Your Own Private Retreat. Laundry is Conveniently Located On The Second Floor, Making Chores A Breeze. Two Additional Bedrooms And Another Full Bathroom Provide Plenty Of Space For Family, Guests, Or A Home Office. The Unfinished Basement Offers Endless Potential Whether You're Dreaming Of A Home Gym, Rec Room, Additional Living Space, Or In-Law Suite, There's Room To Grow. Location-Wise, It Doesn't Get Better Than This! Just Steps To Lakehead University And Walking Distance To Costco, Walter Henry Park, Shopping, And Dining. Whether You're An Investor Or An End User, This Is A Fantastic Opportunity To Own In One Of Orillia's Most Desirable Communities. This Is The One You've Been Waiting For -- Don't Miss Out! (id:60365)
214 Ashford Drive
Barrie, Ontario
A Storybook Oasis in the Heart of the City. Once in a while, a property comes along that feels less like a house and more like a dream. 214 Ashford Drive, almost 2500 sqft of living space, is exactly that where every detail whispers luxury and family memories are waiting to be made.This fully renovated bungalow showcases over $600,000 in upgrades. Sunlight streams through new windows and doors, illuminating Italian porcelain, wide-plank hardwood, and a custom wood kitchen with quartz counters and premium appliances. Two main-floor bedrooms feature private ensuites, plus a powder room for guests. A separate entrance leads to a stunning in-law suite with two bedrooms, luxury bath, and a full second kitchen perfect for extended family or rental income.Step outside to a 100x150 ft resort-style lot. At its center, a 40 x 20 massive pool with 8-foot deep end and professional equipment sparkles under the sun. Beside it, a 600+ sq. ft. pavilion boasts appliances, a Bose sound system, and a 75 outdoor TV ideal for lazy afternoons or unforgettable gatherings.The grounds impress with a 7,000 sq. ft. interlock driveway for 8+ cars, a 25 x 16 storage building, 20 x 16 heated/insulated shed, lush landscaping, sprinkler system, and a secure fence ensuring privacy. Every upgrade has been thoughtfully added roof, soffits, limestone veneer, Lennox furnace, A/C, tankless water heater, central vacuum, and more offering comfort and peace of mind.Tucked in South East Barrie, you're minutes from schools, parks, shopping, the library, and the GO Train convenience meets community in a family-friendly setting.More than a home, this is a private resort, family retreat, and investment opportunity in one. Why drive to a cottage when you can live it daily?214 Ashford Drive isn't just a place to live it's where you dream, entertain, and belong. Your oasis is waiting. (id:60365)
1601 - 9075 Jane Street
Vaughan, Ontario
Luxury 1 + Den 783 Sq. Ft. Condo in the Prestigious Park Avenue Towers. Conveniently located near Vaughan Mills Mall, close to all amenities, hospital, transit, schools, bus routes, grocery shopping. High End finishes, extended kitchen island, quartz counter tops, laminate flooring, custom wall-to-wall closet unit for extra storage, primary bedroom walk-in closet, closet organizers, custom blinds, custom lighting fixtures & quality ceramic throughout. 24 Hr Concierge & Security, underground parking + locker included. Visitor parking underground, fitness room, party room & much more!! (id:60365)
1191 Mary Lou Street
Innisfil, Ontario
Top 5 Reasons to Love This Stunning Alcona Home! 1) Prime Location Just 5 minutes to Innisfil Beach, GO Station, parks, shopping, and top-rated schools. Convenience and lifestyle at your doorstep! 2) Premium Irregular Lot Extra-wide, private lot with room for a boat, lush new grass 3) Bright & Modern Interior Open-concept layout with hardwood floors, oversized windows, and a stylish kitchen featuring quartz countertops and stainless steel appliances 4) Versatile Layout Features 3 spacious bedrooms including a luxurious primary suite with 5-piece ensuite and walk-in closet. Easily convertible to 4 bedrooms to suit your needs 5) Parking & Perks- 2 car garage + 4-car driveway. Ample space for guests and recreational gear.Currently tenanted with excellent renters ideal for both end users and investors. This beautifully maintained, move-in-ready home blends modern comfort with family-friendly features in a highly desirable neighbourhood. Don't miss out! (id:60365)
1703 - 292 Verdale Crossing
Markham, Ontario
New Gallery Square In The Heart Of Downtown Markham, Spacious 2 Bedroom + Den (Den Can Be Used As 3rd Bedroom with Window and Door), High Floor and Clear View, Modern Kitchen With Stone Countertop, Built-in Appliances & Large Centre Island, Laminate Throughout, Minutes to Restaurants, Cafe Shop, Banks, Hotel, Cineplex Cinemas, Supermarket, Future York University, Highway etc (id:60365)
27 Overhold Crescent
Richmond Hill, Ontario
Located in Jefferson Neighbourhood. This 4 bedroom, 4 Bathroom, finished basement, hardwood flooring, walkout to deck and private beautiful garden, flowers, cedar trees pie shaped lot. Double garage. (id:60365)
7 Augusta Court
Markham, Ontario
Absolutely Stunning Newly Renovated 3 Bedroom Linked House In The Heart Of Thornhill. Great Layout With Large Newer Windows Throughout, Skylight Over Staircase, Upgraded Kitchen With Granite Counter Top & New Appliances, New Laminate Floor On The Main & 2nd Floor, New Carpet On Basement Floor, New Hardwood Stairs, New Marble Vanity Tops, Newer A/C. Very Quiet Child Safe Court, Walk To School, YRT Stops, Library And Community Centre And Close To All Amenities. A Must See! (id:60365)
155 Maria Road
Markham, Ontario
Very bright Fieldgate-built house with south-facing windows on quiet end of street. Move In Condition. Hardwood floors throughout. Modern Kitchen with stone countertop & backsplash, new fridge & stove (Jul/Nov 2024) and dishwasher (Aug 2025). 3 Spacious Bedrooms plus den, extra-large master bedroom and ensuite washroom with glass shower. 2nd floor toilets replaced in 2024. Direct Access To Garage. Upgrades: freshly-painted master bedroom, Built-In bookshelf in Family Room, Bay Window With Seating. Backyard: tree-lined, extra private and quiet. Steps To Parks, Playgrounds, Fred Varley Public School, Bur Oak Secondary, Plaza with TD Bank, Restaurant & Shops. Minutes to Markville Mall, Multiple GO Stations, Markham Centennial Community Centre, Markham/Stouffville Hospital, Hwy 404 & 407. * Virtually-staged home* (id:60365)
3929 Alderly Avenue
Innisfil, Ontario
Welcome to 3929 Alderly Avenue, a rare opportunity to own 50 feet of waterfront access on the shores of Lake Simcoe in one of Innisfil's most sought-after areas Big Bay Point. This charming home blends character, comfort, and extensive upgrades, offering a peaceful lakeside lifestyle just minutes from city conveniences. Step inside to a spacious open-concept living and dining area, perfect for entertaining and taking in views of the water. The beautifully renovated kitchen features solid oak cabinetry, marble tile countertops, and custom Centennial windows that flood the home with natural light. Throughout the home, you'll find solid pine interior doors, oak trim, and brand-new flooring that add warmth and elegance. This versatile 2-bedroom, 1-bathroom layout includes a large bonus space that could serve as a third bedroom, office, or additional family room with fireplace. Comfort is ensured year-round with two newer forced-air gas furnaces, two cozy gas fireplaces, a newer A/C unit, upgraded attic insulation (including the garage), and a steel roof with a 50-year warranty. Outside, enjoy your own backyard oasis: a fully fenced retreat complete with perennial gardens, a hot tub, a chiminea, and a private concrete patio seating area. Two new decks (2025) extend your outdoor living space. For hobbyists and car enthusiasts, the attached 680 sq. ft. heated two-car garage/workshop is a dream, featuring its own gas furnace, engine hoist, 200 amp service and welding plug. Additional updates include a new gas hot water heater and transferable warranties on custom windows and exterior doors. Large paved driveway with additional space for RV or boat in fenced area. The deeded 1/8th interest in 50 ft waterfront property is perfect for hanging out at the beach. (id:60365)













