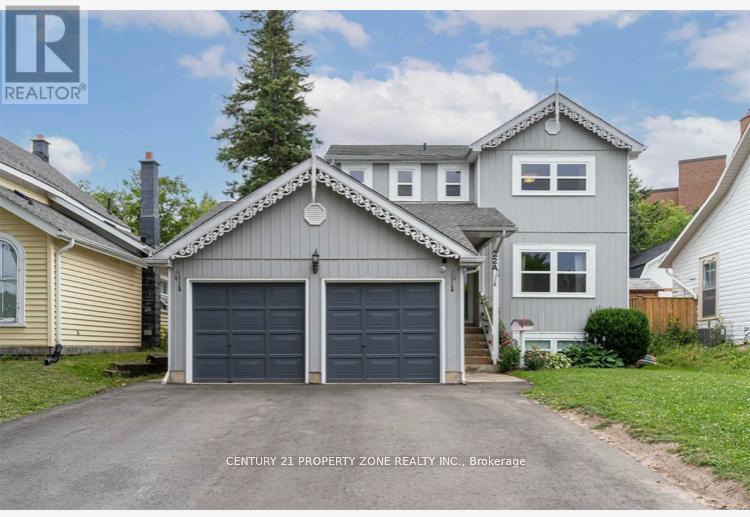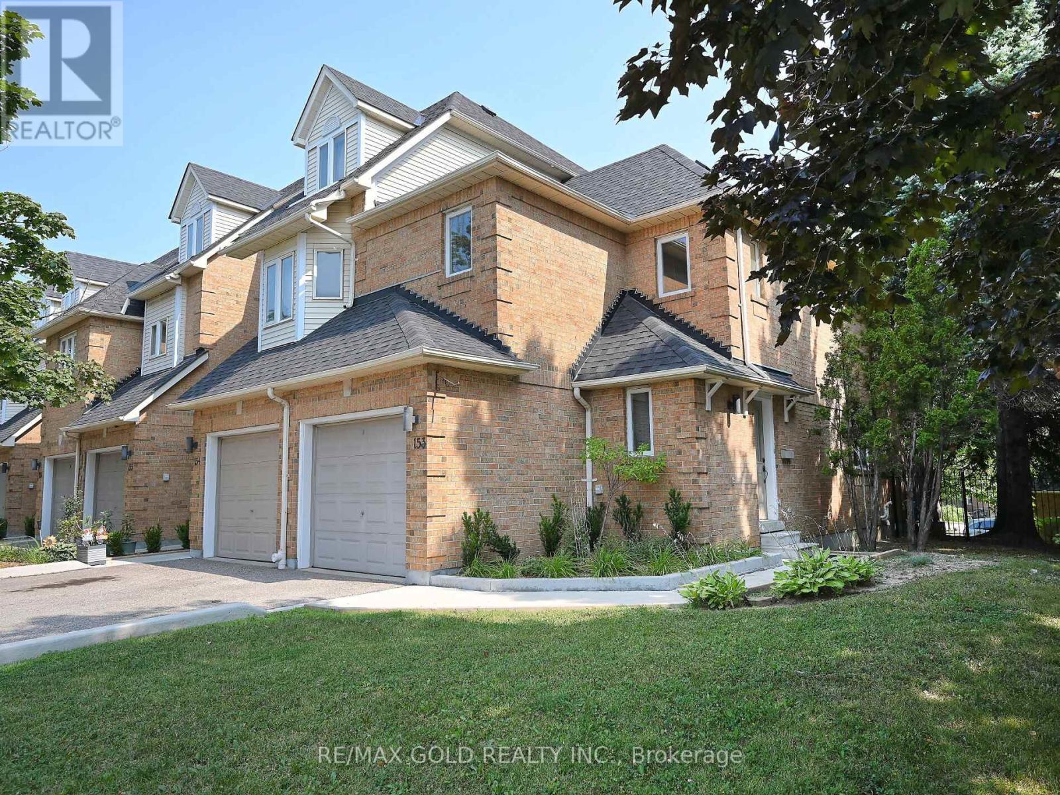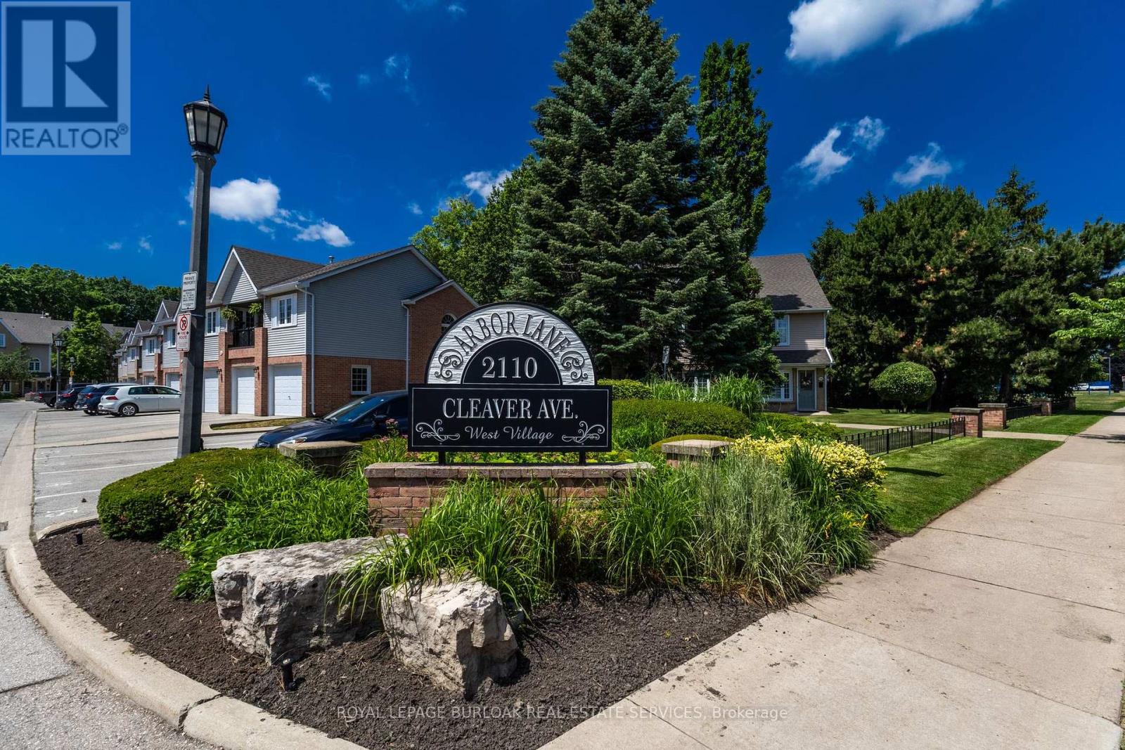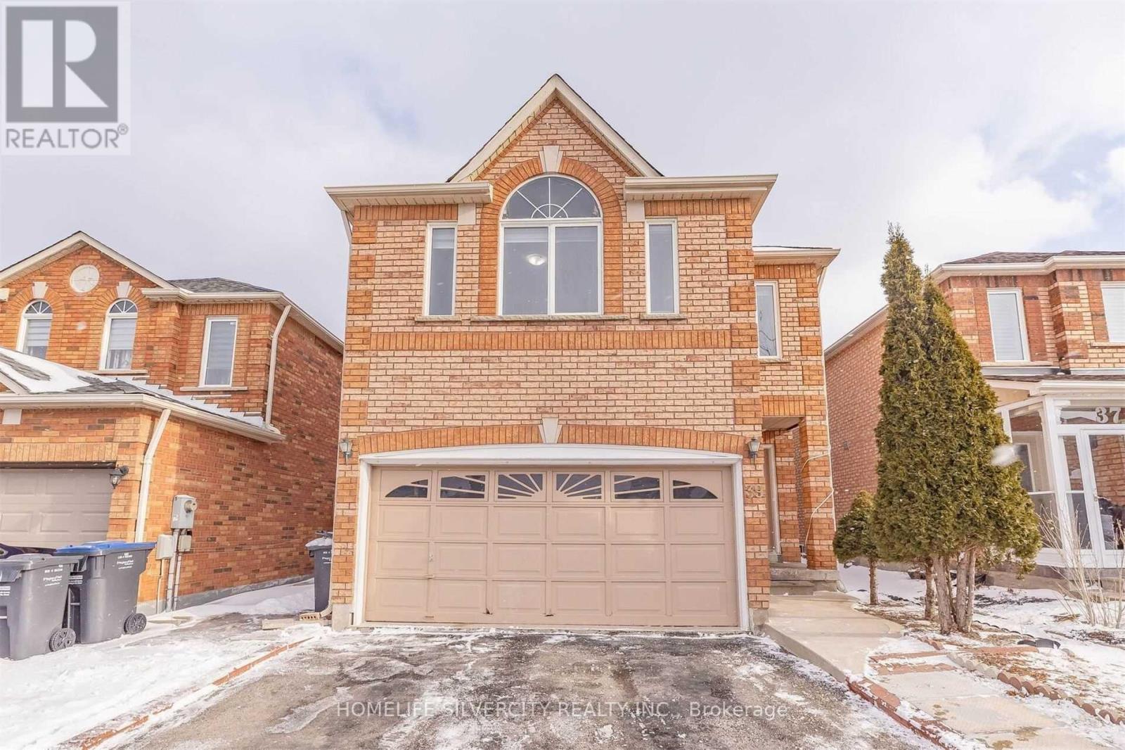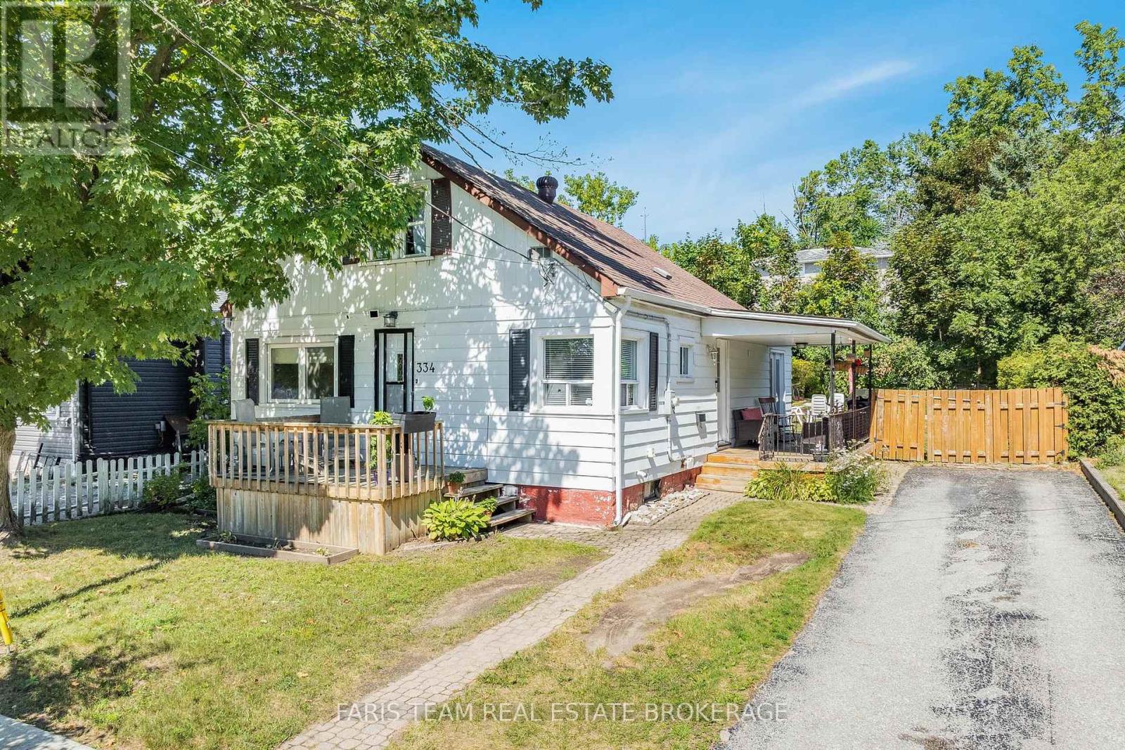2 - 100 Duffay Road
Brampton, Ontario
Condo Townhouse available to Rent. Ground Floor End Unit 2 Bedroom 2 Full Bathroom W/ Bright Open Concept Layout. Close To Everything You Will Ever Need, Grocery, Parks, Restaurants, Shops. Steps To Zum, Close To Highway 401/407. Freshly Painted, Roller Blinds, Laminate Floors, 2 Balconies With 1 Walkout Balcony From The 2nd Bedroom.. (id:60365)
113 Greene Drive
Brampton, Ontario
Welcome to 113 Greene Drive, a beautiful freehold townhome located in a quiet and family-friendly neighbourhood in Brampton. Perfect for first-time buyers and growing families, this move-in-ready home offers a warm and functional living space ideal for everyday comfort and entertaining. The upgraded kitchen features quartz countertops, luxury vinyl flooring, stainless steel appliances (2023) and ample cupboard space for all your storage needs. The spacious living and dining area features a 8-foot sliding glass door that opens to an extra- deep backyard complete with a deck and gazebo. Upstairs, the primary bedroom impresses with a double-door entry and wall-to-wall closets, engineered hardwood flooring. The home also includes upgraded front vinyl siding, garage door and modern light fixtures. Additional updates include enhanced attic insulation (2023), Brand-new shingles installed (2025) and several smart switches throughout the home which can be controlled or automated by your preferred smart home assistant. Conveniently situated near schools, parks, public transit, major highways, and shopping amenities, this is a fantastic opportunity to own a well maintained home in a desirable location. (id:60365)
5 - 148 Glenlake Avenue
Toronto, Ontario
Brand new 2 bedroom, 2 bathroom unit available for September 1st occupancy on Glenlake Avenue in the desirable High Park area. This bright and modern suite offers contemporary finishes and an open layout. Pet-friendly building with unbeatable location-steps to High Park, Bloor West Village shops, cafes, restaurants, TTC, and minutes to downtown. (id:60365)
88 Cloverdale Drive
Brampton, Ontario
1Bedroom Legal Basement, Amazing Opportunity For First Time Home Buyers Looking To Supplement Income Through Rental Potential & Investors Seeking A Property With Strong Cash Flow Prospect To Own 4 Bedroom Semi Detached House With 1 Bedroom Legal Basement On Large Lot In One OF The Demanding Neighborhood Of Avondale In Brampton, This Semi Detached House Offer Combined Living/Dining Room, Kitchen With Walk Out To Yard, This House Has Huge Backyard to Entertain Big Gathering, Second Floor Offer Primary Good Size Bedroom With His/Her Closet & Window & Other 3 Good Size Room With Closet & Windows, The Legal Basement Offer Rec Room & 1 Bedroom With 3 Pc Bath & Separate Laundry & Separate Entrance, Big Driveway Can Park 4 Cars, Home Is Perfect For Families Who Wish To Grow Within An Urban Oasis Of Parks, Walking To Clark Park, Walking Trails, And Walking Distance To Bramalea City Center, Schools & Place Of Worship, Hwy 410, Close To Chinguacousy Park, All In A Mature Neighborhood. (id:60365)
1511 Ravensmoor Crescent
Mississauga, Ontario
Welcome to your dream home with over 4,000 sq ft of beautifully finished living space, blending warmth and sophistication throughout. The main floor greets you with a grand foyer featuring 16-ft smooth ceilings, imported Italian porcelain, and rich hardwood floors. A stunning stone-faced gas fireplace with an antique hand-hewn beam mantle anchors the elegant family room. The gourmet kitchen is a chefs delight, featuring a Wolf gas range, AEG electric oven, Sub-Zero fridge, microwave, warming drawer, granite countertops, and abundant cabinetry with high-end finishes. There's even a dedicated recycling centre in the kitchen for easy disposal. Upstairs, you'll find four spacious bedrooms with ample natural light. The oversized primary suite offers a luxurious five-piece ensuite with deep soaking tub, large walk-in shower, heated floors, and dual vanities - your personal spa retreat. The thoughtful layout ensures comfort and privacy for the whole family. The fully finished basement is perfect for entertaining, with a custom Birds Eye Maple bar, gas fireplace, authentic Irish pub, and pool table area. Step outside to your private backyard oasis, complete with a pool, hot tub, oversized cabana with TV and bar, and a no-maintenance composite deck. Patterned concrete surrounds the pool, complemented by lush, manicured landscaping. Located in prestigious Credit Pointe, you're steps from the Culham Trail, the Credit River, 35minutes on foot to Streetsville Village, and minutes from top schools, transit, shops, hospitals, Square One, UTM, GO Stations, Pearson Airport, and major highways. (id:60365)
22 A John Street W
Orangeville, Ontario
Charming Downtown Gem in the Heart of Orangeville! Beautifully maintained 2-storey home in downtown Orangeville with legal 1-bed basement apartment. 3+1 beds, 4 baths, spacious main floor, updated kitchen, and private,. Primary suite with ensuite, his/her closets. Basement unit w/ separate entrance, ideal for income or in-laws.2-car garage + 5 driveway spaces. Walk to shops, parks & restaurants. Great investment or family home! Located within walking distance to parks, shops, restaurants, schools, and transit this home offers the best of small-town charm and urban accessibility. Ideal for families, first-time buyers, or anyone looking for a move-in-ready home in one of Orangeville's most desirable neighborhoods. Nestled amid mature trees just steps from downtown Orangeville, 22?A John St, OrangevilleON?L9W?2P1 is a beautifully maintained 2-storey detached home offering both lifestyle and investment appeal. Don't miss your chance to own this downtown delight book your showing today! (id:60365)
153 - 99 Bristol Road E
Mississauga, Ontario
Exceptional Corner Unit in Prime Mississauga Location!Beautifully maintained and thoughtfully landscaped, this bright and spacious 3-bedroom, 3-bathroom corner unit offers the feel of a semi-detached home. Featuring a rare 3-car parking configuration, a finished recreational basement, and an open-concept kitchen, brand new laminate on the main floor, this home is designed for both comfort and functionality. Enjoy your own private patio backing onto the community pool perfect for relaxing or entertaining.Ideally situated within walking distance to elementary and high schools, parks, and key amenities. Just minutes to Highways 401, 403, and 410, Square One Shopping Centre, Heartland Town Centre, and numerous retail and dining options. Close to libraries, community and recreation centres, medical facilities, and a golf course.Located in a well-managed, family-friendly condo complex, with the upcoming Hurontario Light Rail Transit (LRT) just steps away, providing excellent transit access for daily commuters.A perfect combination of space, location, and lifestyle. Low monthly maintenance fee includes: Swimming pool facility Roof maintenance and Landscaping. (id:60365)
1310 Raspberry Terrace
Milton, Ontario
Welcome to 1310 Raspberry Terrace A Great Gulf Home where luxury, elegance, and modern living unite in perfect harmony. This impeccably maintained residence offers over 3,500 sq. ft. above grade, along with a fully finished basement featuring a separate entrance, in-law suite, and wet bar perfect for living or rental income potential. With over $200,000 in premium upgrades, this home is a stunning showcase of supe Enjoy the convenience of a double-car garage, plus parking for two additional vehicles in the driveway. Inside, you will find a beautiful main-floor office (which can also serve as a potential 6th bedroom), hardwood flooring throughout, smooth ceilings, and impressive 9-foot ceilings on both levels creating a bright, airy, and inviting atmosphere. The open-concept layout features a spacious family room with a cozy fireplace, seamlessly flowing into the elegant formal living and dining areas perfect for both entertaining and everyday relaxation. The gourmet kitchen is a chefs dream, equipped with high-end appliances, a designer backsplash, an oversized center island, and a sun-filled breakfast area. Step outside onto the custom deck to enjoy unobstructed ravine views and a private, untouched backyard a peaceful retreat for morning coffee or evening sunsets. Each bedroom includes a walk-in closet, while the primary suite offers a spa-inspired 5-piece ensuite and his-and-hers walk-in closets. The additional bedrooms are generously sized, each with its own 3-piece ensuite. The upstairs study room includes a closet and can be easily converted into a 5th bedroom, offering exceptional flexibility, comfort, and privacy for the whole family. Ideally located in a serene, nature-filled neighborhood surrounded by scenic walking and biking trails, and just steps from a major recreation center, top-rated schools, and everyday amenities, this home is truly a rare and remarkable opportunity. Don't miss your chance to make this breathtaking property your forever home. (id:60365)
102 - 2110 Cleaver Avenue
Burlington, Ontario
Sharp Renovated 2-bedroom main floor unit in a 2-Storey Stacked Condo Town Home. Absolutely Move-in Ready Condo with a stunning Garden Terrace. These popular well-managed homes are located in Burlington's Sought-After Headon Forest neighbourhood. Very Bright and Modern, Open Concept Design offering 898 s. f. Professionally Painted in Designer Tones and Carpet Free. The welcoming foyer is adjacent to the bright, recent eat-in kitchen offering numerous cabinets, generous counter space & a spacious dinette area. A comfy seating could be placed in front of the large windows in the sunroom for a perfect people watching set up. Steps from here is the Living-Dining Room well-suited for evenings relaxing at home and for family / friend gatherings in front of the cozy gas fireplace. The convenience of a direct step out to the large and private garden retreat to enjoy a BBQ and summer evenings in nature and quiet tranquility is a bonus. The Primary Bedroom is sizeable with a large closet and overlooks the gardens &terrace. Bedroom 2 is good-sized. This room can also be used as a handy home office or hobby room. Nicely tucked away you will find the 4-piece bathroom and a laundry/utility closet. Renovations/Upgrades Include: Kitchen with beautiful white cabinetry - Ensuite bath: 2023 Stunning, low maintenance tile flooring & shower walls Pot lighting Vanity for storage. Newer laminate flooring in most rooms. Gas furnace & Air Conditioning Unit: 2017. Electric Water Heater: 2017. The complex features great visitor parking. Close to Services: Shopping, Parks and Commuter Routes. Great Value and a Pleasure to View Schedule a viewing today. (id:60365)
39 Summerdale Crescent
Brampton, Ontario
Beautiful Detached 4 Br Home With Spacious Bedrooms & Double Car Garage, All Brick,$$$ Spent!!!24*24 Porcelain Tiles, Quartz Counter Top In Powder Room And Washrooms & Kitchen, Pot Lights On Main Floor ,Oak Stairs, One Bedroom Basement With Side Entrance, Generous Walkout Deck In The Backyard For Retreat, 5 Min Drive To Mt Pleasant Go , Fortinos, Banks ,Ready To Move In & Enjoy. (id:60365)
104 - 1940 Ironstone Drive
Burlington, Ontario
Welcome to Unit 104 at 1940 Ironstone Drive where stylish condo living meets the comfort and layout of a townhouse. This rare two-storey, 2-bedroom, 3-bathroom unit offers approximately 1,100 square feet of beautifully maintained, move-in ready space in the heart of Burlington's desirable Uptown community. Enjoy the convenience of three entrances: a private street-level entrance off Ironstone Dr and interior access through the condo building. Step into an open-concept main floor with a sleek kitchen featuring quartz countertops, stainless steel appliances, and a two-piece powder room. Walk out to your own private patio perfect for morning coffee or evening relaxation. Upstairs, hardwood stairs lead to two generously sized bedrooms, each with its own ensuite and the primary bedroom boasts a walk-in closet. This thoughtfully designed home maximizes comfort and style with luxury features like en-suite laundry, two separately controlled thermostats for each level, and energy-efficient geothermal heating and cooling. Enjoy top-tier building amenities including security, concierge, a fitness centre, and a stunning rooftop terrace perfect for barbequing, entertaining or unwinding with a view. Just minutes from major highways and within walking distance to restaurants, shops, and recreation, this unit checks every box. (id:60365)
334 Harvey Street
Orillia, Ontario
Top 5 Reasons You Will Love This Home: 1) Ideally situated three bedroom, 1 1/2 storey home just moments from downtown Orillia, shops, restaurants, and everyday conveniences 2) Enjoy a spacious backyard, perfect for relaxing, gardening, or hosting summer gatherings 3) Fantastic opportunity for first-time buyers or anyone looking to enter the market at an affordable price point 4) Convenient access to Highway 11 makes commuting and day trips a breeze 5) Generously sized family room offering plenty of space for entertaining or unwinding with loved ones. 1,252 above grade sq.ft. plus an unfinished basement. (id:60365)






