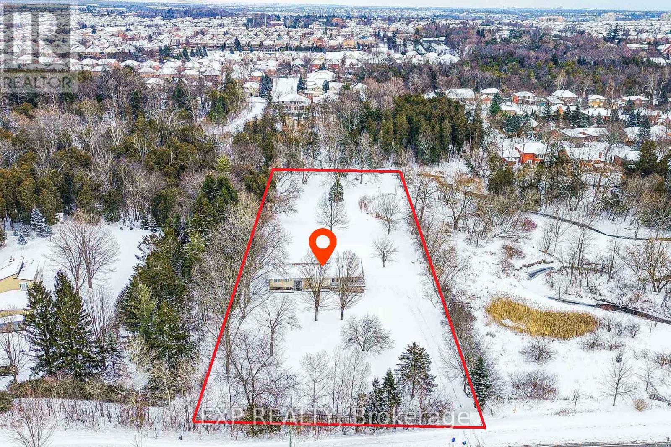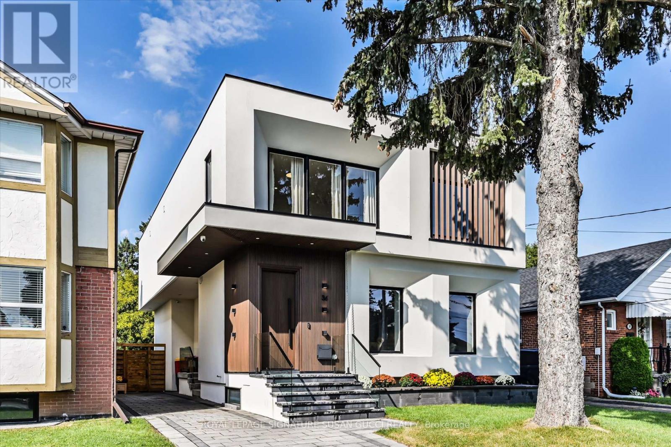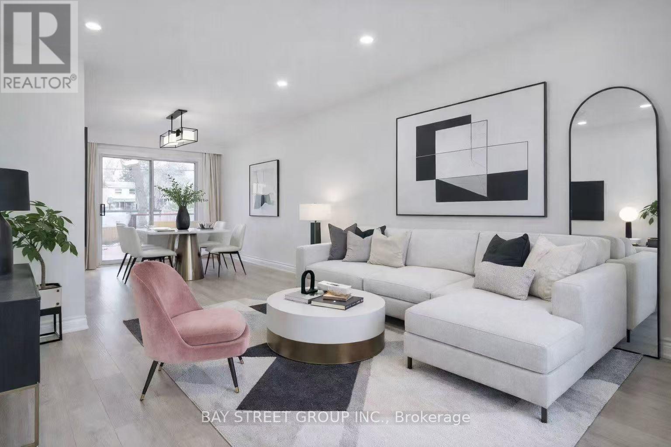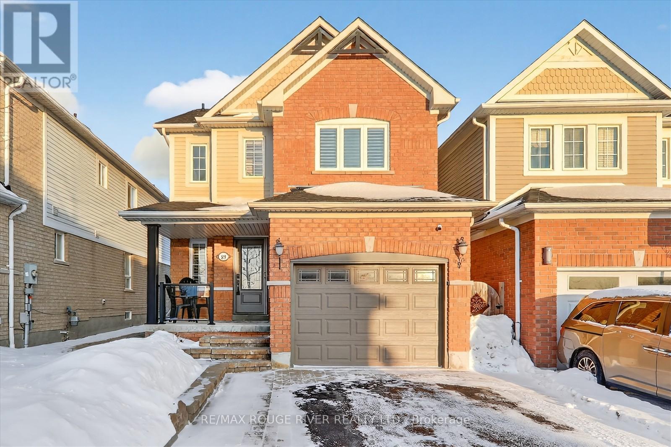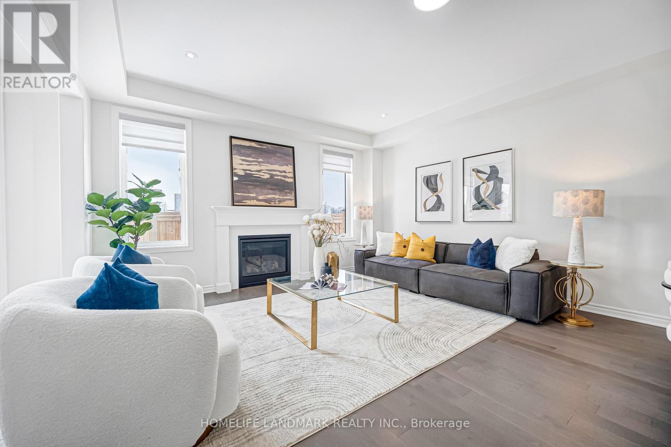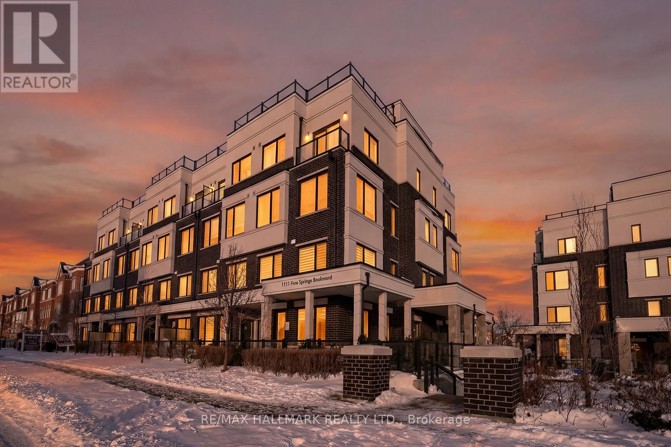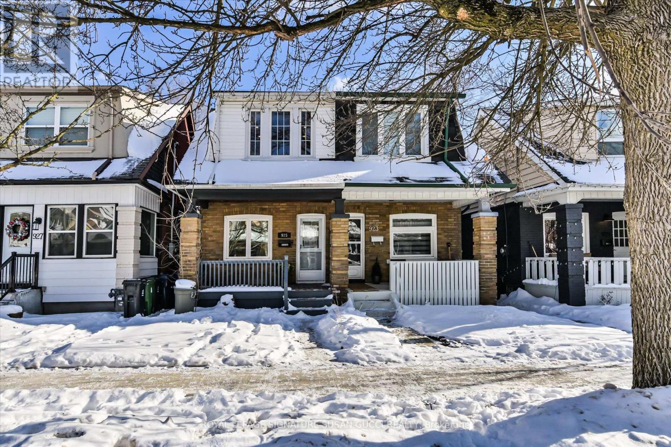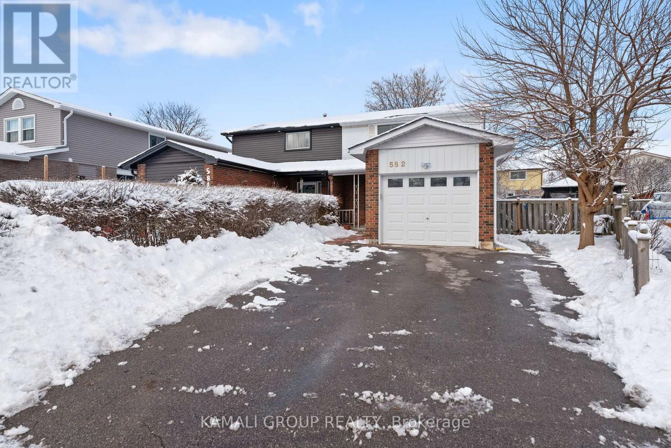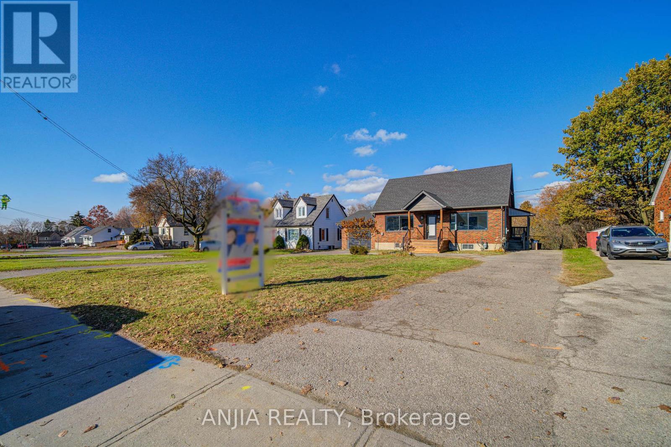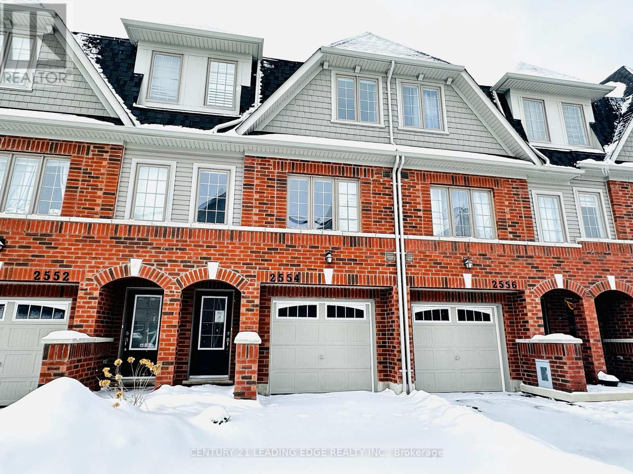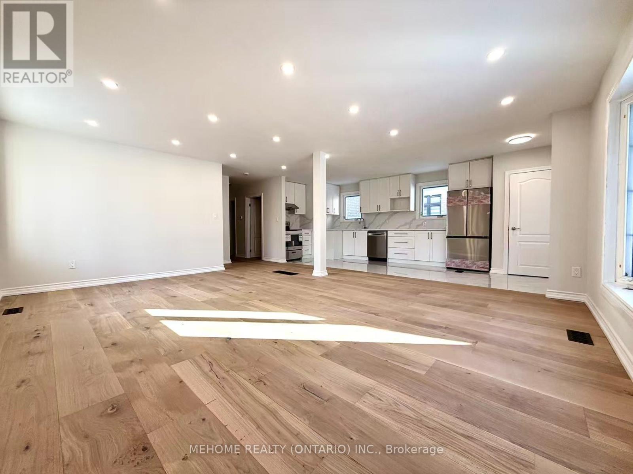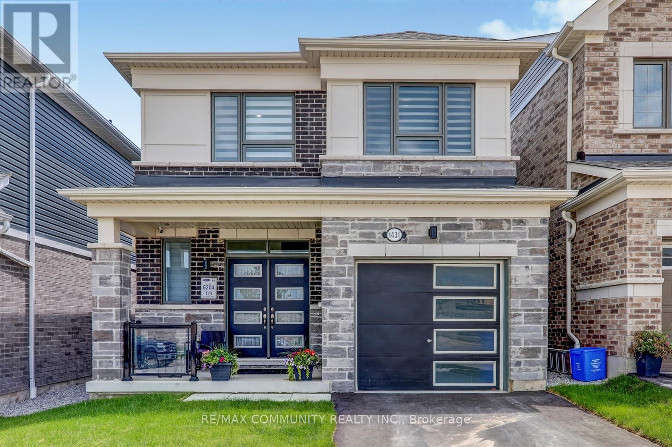3505 Cochrane Street
Whitby, Ontario
Welcome To A Rare 1.9 Acre Estate Nestled In The Prestigious Williamsburg Neighbourhood Where Luxury Meets Serenity *This Uniquely Designed 2+3 Bed, 2-Bath Home Offers Stunning Floor-To-Ceiling Windows, Vaulted Ceilings, Radiant Heated Floors, And A Showstopping Sunroom Wrapped In Natural Light *The Chef's Kitchen Boasts Sleek Stainless Steel Finishes Ideal For Culinary Enthusiasts *A Striking Double-Sided Stone Fireplace Anchors The Open Living Area While The Expansive Wraparound Deck Offers Panoramic Views Of Mature Trees And A Flowing Creek With No Neighbours On One Side For Unmatched Privacy * The Lower Level Presents Rental Or In-Law Suite Opportunities *Enjoy A Peaceful Retreat Moments From Schools, Parks, And Urban Amenities.**OPEN HOUSE CANCELLED DUE TO SNOW STORM** (id:60365)
36 Glenshaw Crescent
Toronto, Ontario
A Masterpiece of Contemporary Design! This fully detached executive home is perched on an extra-deep, prime lot in the heart of one of Toronto's best-kept secrets: Parkview Hills. This stunning property exudes a 10+ wow factor, with a one-of-a-kind contemporary design that is both functional and visually captivating. As you enter, you'll be greeted by an exceptionally bright and open floor plan flooded with natural light, creating a warm and inviting atmosphere. With 4+2 bedrooms, this home offers ample space for family living, while the chefs kitchen and vaulted ceilings add a touch of grandness, making it ideal for both daily life and entertaining. Every corner of this home is designed to impress, from the tall ceilings throughout to the stunning views of nature in the tree-lined backyard, offering incredible privacy on a lot that extends almost 135 feet deep.The self-contained in-law suite on the lower level, complete with private laundry, large windows, and a separate entrance, adds flexibility for extended family or rental potential. The basement also features heated floors, ensuring comfort year-round. This exclusive neighbourhood is tucked away with only two ways in or out, creating a peaceful, close-knit community feel while still offering easy access to everything. Surrounded by lush ravines, it provides the perfect escape from the hustle and bustle of the city, yet you're only a few short bus stops from the Danforth subway line to the south or the LRT to the north. The area is known for its small-town charm, with excellent shopping nearby and a small community school, making it ideal for families. 36 Glenshaw Crescent is the epitome of modern luxury in a hidden Toronto gem.**OPEN HOUSE SAT JAN 31, 2:00-4:00PM** (id:60365)
150 Vauxhall Drive
Toronto, Ontario
Welcome to this beautifully renovated home, upgraded from top to bottom with care and attention to detail. Located in a highly desirable and convenient neighborhood, this home is move-in ready with brand-new appliances. Enjoy an open-concept layout filled with natural light, featuring a bright dining room with a walkout to the patio and backyard perfect for entertaining. Just steps from TTC transit, Costco, Highway 401, and grocery stores, this home offers both comfort and convenience. (id:60365)
89 Kirkland Place
Whitby, Ontario
Absolutely Stunning And Well-Maintained Detached Home Nestled In The Heart Of The Highly Desirable Williamsburg Neighbourhood, Known For Its Top-Rated Schools And Family-Friendly Charm. Step Inside To A Bright And Inviting Open-Concept Family Room, Enhanced By An Elegant Accent Wall, Rich Hardwood Floors, And A Cozy Electric Fireplace Creating A Warm, Stylish Space Ideal For Both Everyday Living And Entertaining. The Beautifully Designed Kitchen Serves As The Heart Of The Home, Featuring Stainless Steel Appliances, A Modern Backsplash, And A Sun-Filled Breakfast Area With A Seamless Walkout To The Patio And Fully Fenced Backyard Oasis. The Upper Level Offers Three Spacious Bedrooms, Including A Serene Primary Bedroom Complete With A 4-PieceEnsuite And A Large Walk-In Closet, Along With Two Additional Sunlit Bedrooms With Generous Closet Space. The Fully Finished Basement Showcases An Open-Concept Layout Accented By Glowing Pot Lights, Providing A Bright And Versatile Area Perfect For A Recreation Room, Home Office, Or Relaxation Space. A Cold Room Equipped With Shelving, Providing Valuable Extra Storage Space. Outdoor Living Is A True Highlight, With A Beautifully Landscaped Backyard, Pergola Ideal For Entertaining, And A Custom-Built Shed Equipped With Power And Lighting Perfect For Summer Gatherings Or Quiet Weekend Enjoyment. Conveniently Located Just Steps From Top-Rated Williamsburg Public School And The Beloved Rocketship Park, With Effortless Access To Highways 401, 407, 412, And Whitby GO Station. Close To Walmart, Real Canadian Superstore, Dollarama, And Numerous Amenities. ** This is a linked property.** (id:60365)
89 Barkerville Drive
Whitby, Ontario
Elegant Amberlee Model By Mattamy Homes. This 4-Year-New Detached Residence Is Nestled In One Of Whitby's Most Sought-After, Master-Planned Communities. Thoughtfully Designed With Soaring 9ft Ceilings On The Main Floor & Hardwood Flooring Throughout, Offering A Bright & Sophisticated Open-Concept Layout. Chef-Inspired Kitchen Showcases Quartz/Caesarstone Countertops, Gas Stove, Pantry & Extensive Cabinetry. Ideal For Entertaining & Everyday Living. Inviting Family Room Highlighted By A Cozy Fireplace. Upstairs Features Four Generously Sized Bedrooms Including A Serene Primary Retreat With Ensuite. Double Car Garage With Convenient Inside Entry. East-Facing Front Entrance. Steps To Parks, Transit & Whitby Health Centre***New Elementary School Opening Nearby (Sept 2026, JK-Grade 8)*** Close To Shopping, Dining & Easy Access To Hwy 412, 401 & 407***An Exceptional Opportunity In A Highly Desirable Neighborhood! (id:60365)
101 - 1711 Pure Springs Boulevard
Pickering, Ontario
Beautifully appointed 2-bedroom, 3-bathroom corner townhome with spacious wrap around patio offering parking and a locker, located in the sought-after Duffin Heights community of Pickering. This bright, open-concept home features a highly functional layout with heated floors on the main level and an abundance of natural light throughout. The contemporary kitchen is designed for both style and function, complete with quartz countertops and a centre island, perfect for everyday living and entertaining. Enjoy unmatched convenience with direct access to public transit and quick connections to Highways 401 and 407. Set in a thriving, family-friendly neighbourhood, this home is just steps from a vibrant 150,000 sq. ft. plaza featuring a fitness gym, restaurants, cafés, and everyday essentials - offering a dynamic lifestyle right at your doorstep. (id:60365)
925 Greenwood Avenue
Toronto, Ontario
Welcome to 925 Greenwood Ave-an extensively renovated Danforth gem where you can truly move in and enjoy. Thoughtfully updated throughout with over $220k spent in renovations, this home features a fully renovated kitchen, new hardwood flooring on the main level, and a beautifully recapped staircase with new railings and balusters. The underpinned basement offers impressive ceiling height, adding valuable and versatile living space. Comfort meets style with heated floors in the bathrooms, including a fully remodelled upstairs bath and a brand-new second full bathroom with a shower. The well-designed layout offers great flow and generous space, ideal for both everyday living and entertaining, with three comfortable bedrooms to suit families, guests or great work from home space. Enjoy your morning coffee on the charming front porch, then unwind in your private backyard oasis featuring a fenced yard, large deck, and storage shed for added convenience. Just steps to Greenwood Subway, the Danforth, and within easy reach of the Beach and the shops and cafes of Queen Street, this is a walk-everywhere location you'll love. This is the Danforth-area home you've been waiting for-great space, great layout, and an unbeatable lifestyle. **OPEN HOUSE SAT JAN 31, 2:00-4:00PM** (id:60365)
582 Lakeview Avenue
Oshawa, Ontario
Rare-find!! Pie-Shaped Lot!! ~57ft Wide At Rear! LEGAL BASEMENT APARTMENT (2-Unit House) Registered With The City Of Oshawa!! (Registration #: 200500018) 2 Self-Contained Units, Separate Entrance to Legal Basement Apartment, Pie-Shaped Lot~57Ft Wide At Rear, Over 4,100Sqft Lot, Attached Garage + 2-Car Wide Driveway, Steps To Stone Street Park With Waterfront Trails Of Lake Ontario, Minutes To Oshawa Go-Station, Shopping At Oshawa Centre & Hwy 401 (id:60365)
1574 Hwy 2 Road
Clarington, Ontario
Located In A Highly Desirable Area Of Courtice, This Property Offers A Peaceful Setting Backing Onto A Ravine While Still Being Close To Public Transit, Schools, Recreation Centres, And All Local Amenities. Ideal For Residential, Home-Based Business, Office, Or Investment Use. Flexible MU-2 Zoning Allows For A Wide Range Of Commercial And Residential Possibilities - Perfect For Buyers Seeking Versatility, Income Potential, Or Live-Work Convenience. Featuring A Circular Driveway With Parking For Up To Nine Vehicles And An Attached Garage, This Home Provides Exceptional Convenience And Functionality. The Main Floor Includes An Updated Living Room With Pot Lights And A Large Picture Window, A Separate Dining Room, An Updated Bedroom Overlooking The Ravine, And An Eat-In Kitchen With Built-In Appliances And A Walk-Out To The Yard. Two Additional Updated Bedrooms With Pot Lights Are Located On The Second Level. The Finished Basement Offers A Spacious Recreation Room, An Additional Bedroom, A 4-Piece Bathroom, And Lower-Level Laundry. A Quiet Location Just Off Highway 2 And Sandringham, This Property Provides A Wonderful Blend Of Rural Tranquility And Urban Convenience - Perfect For Families, Investors, Or Those Seeking Extra Outdoor Space In A Prime Courtice Community. (id:60365)
112 - 2554 Barbarolli Path
Oshawa, Ontario
Incredible Value! Only 3 Years New and Built by Tribute, This 3 Bed, 3 Bath Townhome is Being Sold As-Is and Awaits Your Personal Touch and Creative Vision. Featuring a Contemporary Open-Concept Design, Spacious Eat-In Kitchen, Great Room, and a Dining Area with Walkout to a Private Deck/Balcony. Private Garage and Driveway Offer Added Convenience. Nestled in a Prime Location-Walking Distance to Ontario Tech University, Durham College, Costco, RioCan Shopping Centre, Parks, and Schools. Quick Access to Hwy 401, 407, and GO Transit. Perfect for Renovators, First-Time Buyers, or Investors Looking to Build Equity. With a Little Love, This Beauty Can Truly Shine! (id:60365)
6 Clementine Square
Toronto, Ontario
Welcome To 6 Clementine Sq, A Beautiful Bungalow Home Nestled In The Prestigious Community Of Scarborough! Prime 40 Ft X 107 Ft Lot. Recent Upgrades: New Paint, Pot Lights, Light Fixtures, Fridges, Kitchen Countertop & Cabinet Handles, Range Hoods, Ovens And Bathroom Vanity On Both Main Floor And Basement. An Open-Concept Living And Dining Area On The Main Floor Seamlessly Blends Comfort And Functionality, Creating A Spacious Environment Perfect For Both Relaxation And Entertaining. The Gourmet Kitchen Features Sleek Stainless Steel Appliances That Combine Modern Style With Everyday Functionality. The Main Floor Also Offers Three Spacious Bedrooms, Each Designed To Provide Comfort And Tranquility. Generous Closet Space And Large Windows Enhance Both Functionality And Natural Light In Every Room. The Newly Renovated Basement Features A Separate Entrance. The Three Comfortable Bedrooms In Basement With Separate Entrances, Kitchens and Bathrooms, Offering Privacy And Convenience. Perfect for rental income or multi-generational living. Minutes Walk To TTC And Plaza with Shopping & Restaurants. Minutes Drive to GO Transit, Hwy 401, Scarborough Town Centre, Centennial College, University Of Toronto (Scarborough), Top-Rated Schools, Parks, & Hospitals. A Must See!!! (id:60365)
1431 Kerrydale Avenue
Pickering, Ontario
Immaculately maintained 4-bedroom home located in the prestigious, master-planned Seaton community. This beautifully appointed residence offers soaring 9-foot ceilings and hardwood flooring throughout the main level, creating a sophisticated and inviting atmosphere. The modern chef's kitchen features a striking quartz waterfall island, gas stove, and designer pot lights, seamlessly connecting to the sun-filled dining area and spacious eat-in breakfast area. Oversized sliding doors and expansive windows flood the home with natural light, enhancing the open-concept layout-ideal for both everyday living and elegant entertaining. An elegant oak staircase leads to the upper level, where the primary bedroom serves as a private retreat, complete with a luxurious 4-piece en-suite featuring a glass shower. The additional bedrooms are generously sized, offering flexibility for family living, guests, or a home office. Convenient second-floor laundry adds to the home's thoughtful design. Additional highlights include an Ecobee smart thermostat for enhanced comfort and energy efficiency, refined finishes throughout, and meticulous pride of ownership. Ideally situated close to all amenities, including schools, parks, and shopping, and minutes to Highways 407, 412, and 401, as well as Pickering GO Station, this exceptional home delivers the perfect balance of luxury, comfort, and commuter convenience. (id:60365)

