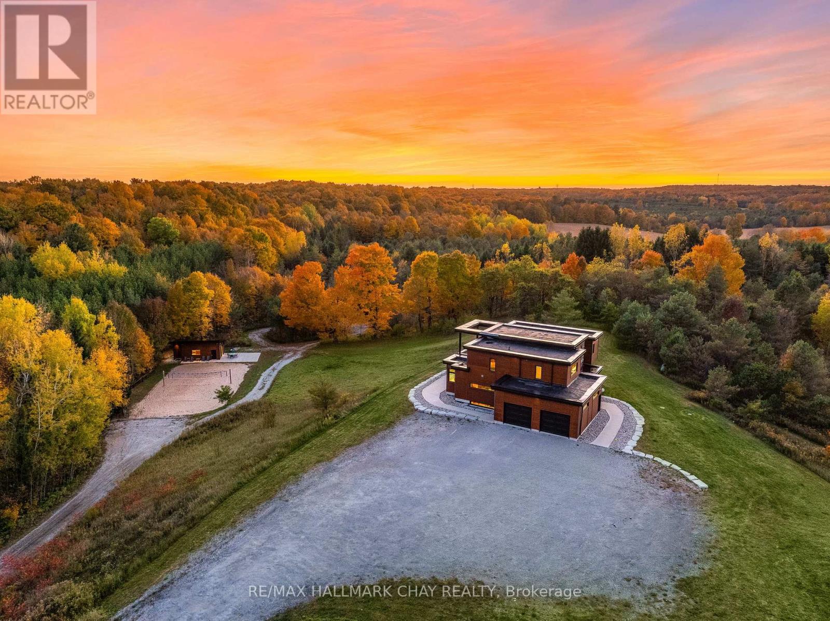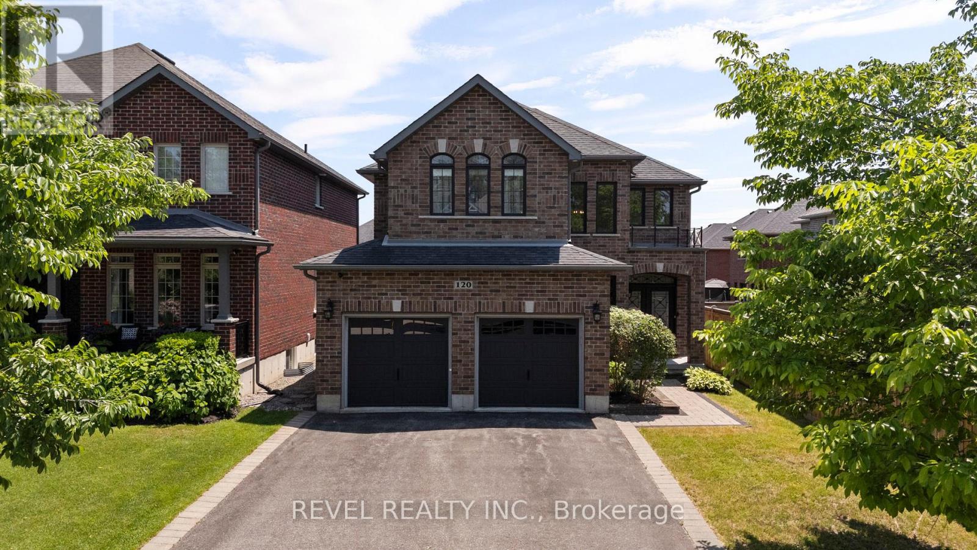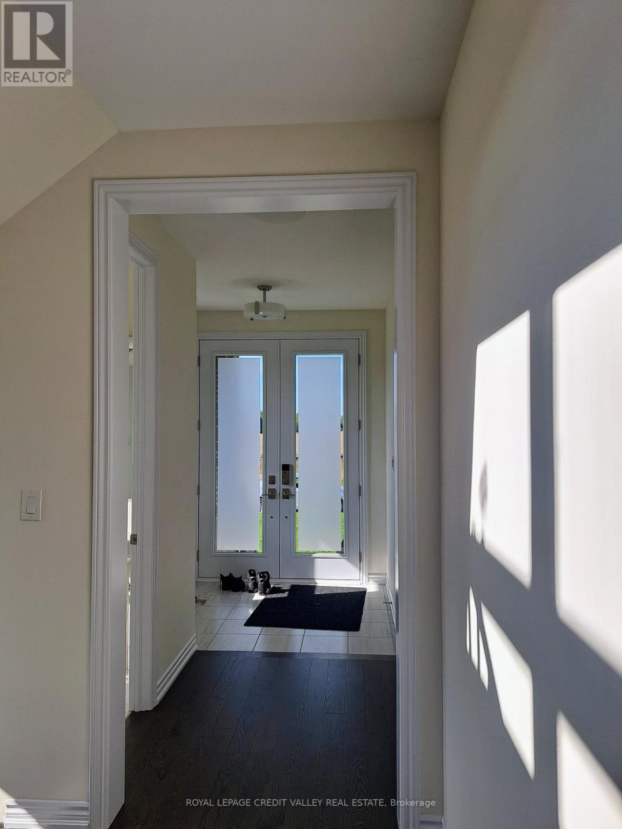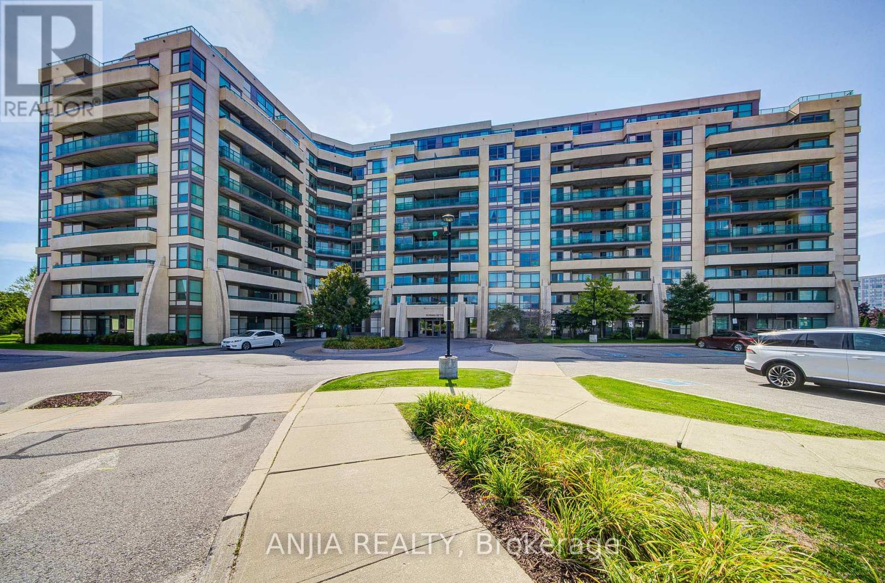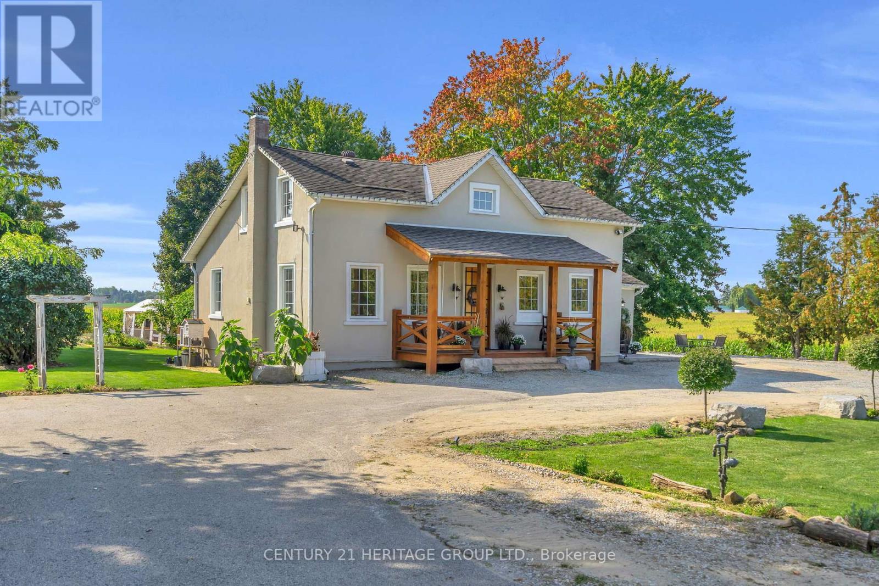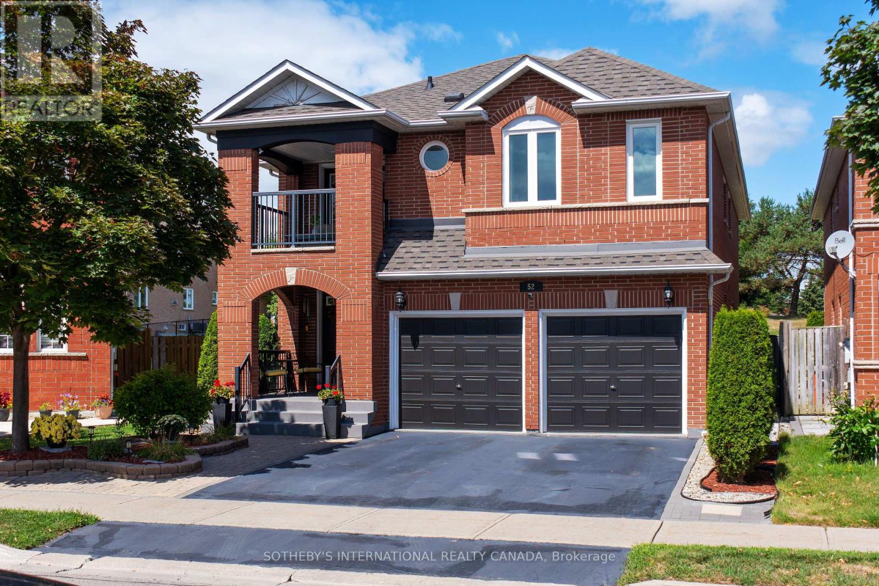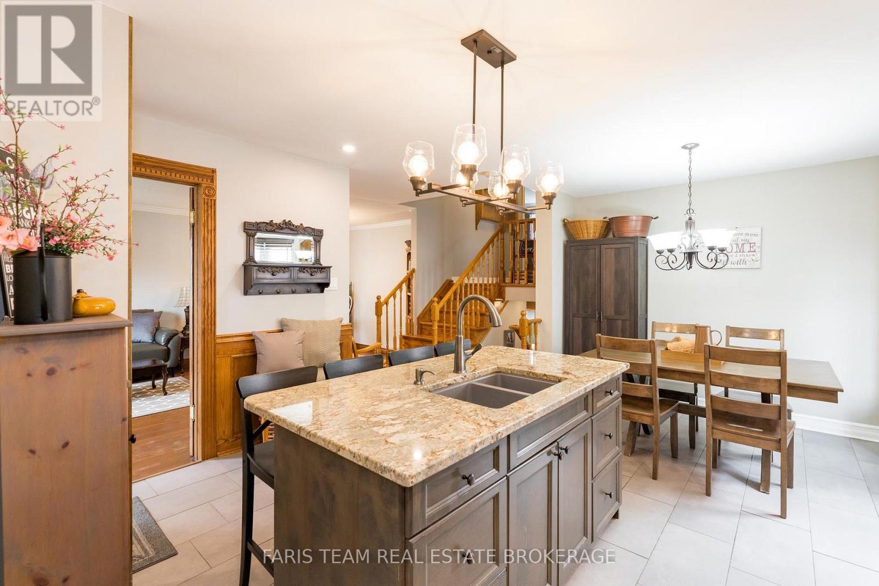21 Maryjane Road
Tiny, Ontario
Top 5 Reasons You Will Love This Home: 1) 2,315 finished square feet (1,375 above grade + 940 finished basement) Inviting four bedroom bungalow with a spacious, open layout, highlighted by a modern kitchen featuring quality finishes and stylish, durable flooring throughout 2) Enjoy the privacy of a primary bedroom retreat with its own ensuite, complemented by versatile additional bedrooms perfect for family, guests, or a home office 3) The finished basement offers a warm and welcoming lounge with a fireplace, a built-in bar ideal for entertaining, plus ample storage, including a dedicated cold room 4) Step outside to a private backyard oasis complete with a refreshing pool, shaded pergola, and a generous deck surrounded by mature trees and lush greenery 5) Ideally positioned just minutes from Georgian Bay, providing effortless access to scenic beaches, trails, and year-round outdoor adventures, while still close to local amenities and city routes. (id:60365)
1940 6 Line N
Oro-Medonte, Ontario
Lifestyle Meets Luxury! Quality New Custom smart Home With Over 4,100+ Sqft Of Available Living Space. Atop Of 2.5 High And Dry Acres Set Around Picturesque Topography. 2.5 Car 920sqft Heated Garage W/ Mudroom. Use the Second Suite Guest Home to Host Friends Or generate income. Full Kitchen, 3 Piece Bathroom W/ Heated Flooring, Murphy-Bed, Potlights, & Electric fireplace. Enter to the main home through Double Door Grand Entrance Foyer With Soaring 17ft Ceilings! Or access Through a Separate Entrance To the Fully Finished Self Contained Basement Apartment Also With 9Ft Smooth Ceilings, Theatre, Potlights, Built-In Speakers, Above Grade Windows, Wet Bar, Beverage Centre, Gym, & Additional Bedroom With 3 Piece Bthrm. Open Concept Main Layout With Large Windows Throughout Providing Ample Sunlight, Wide Plank Natural hardwood Throughout & 10" Modern Trim. Chef Inspired Kitchen Boasts Huge Centre Island With Quartz Waterfall Countertop, Stainless Steel Appliances Including 36" dual fuel oven, Double Fridge, Coffee Bar, & Built-In Seating Area Overlooking Backyard. Unique Architectural Bridge With Glass Railing & fir beams Overlooking Main Level. The Cozy Living Room Features Smart Lights & Built-In Speakers. Upstairs 3 Spacious Bedrooms Each With Walk-In Closets. Primary Bedroom With Spa-Inspired 4 Piece Ensuite, Huge Walk-In Closet With Organizers, Plus Potential To Add A Balcony From Your Bedroom! Walk-Out To Patio With Oversized 8ft Doors To Loggia Fit For Outdoor Dining, Hot Tub, & Of Course Stunning Panoramic Views From Every Angle! Engage With Nature & Friends On Your Olympic Beach Regulation Volleyball Court + Large Firepit. Surrounded By Mature Trees & Forest, Appreciate The Tranquility Of Living In The Country While Still Being A Short Drive Away To All Major Amenities Including Schools, Trails, Vetta Spa, Fairgrounds, Georgian Bay & Lake Simcoe Beaches, Golf & Ski + Oro Airport. Only 20 Mins To Barrie Or Orillia! Everyone Is Welcome With Parking For 25 Vehicle (id:60365)
120 Jewel House Lane
Barrie, Ontario
Welcome to 120 Jewel House Lane in sought-out Barrie Ontario. A stately façade and manicured landscaping set the tone the moment you arrive. Step through the front door into an impressive spacious foyer, where soaring ceilings and abundant natural light immediately convey the generous proportions found throughout the home. At the heart of the main level is a modern, magazine-worthy kitchen outfitted with high-end stainless-steel appliances, a sprawling centre island for casual gatherings, and a sun-filled breakfast area that overlooks the rear yard. Around the corner, an elegant living room centres on a natural-gas fireplaceperfect for cozy eveningswhile an expansive dining room offers ample space to host family celebrations or dinner parties. A convenient laundry room and a stylish 2-piece powder room round out this level. Ascend to the second floor, where the highlight is an expansive primary suite featuring a private sitting nook, a walk-in closet, and a spa-inspired 5-piece ensuite complete with a deep soaking tub and glass-enclosed shower. Three additional bedroomseach generous in sizeshare a well-appointed 4-piece bath, making the layout ideal for growing families or overnight guests. The partially finished basement is a blank canvas awaiting your personal vision. Subfloor, framing, rough-in electrical, & a roughed-in 4-piece bath are already in place, saving time and expense for your future gym, media lounge, or family entertainment space. Step outside to a large, beautifully kept backyard highlighted by a stone patio and fire-pit areathe perfect setting for summer barbecues or quiet morning coffee. Mature fencing and thoughtful landscaping create a private, relaxed atmosphere. Whether youre searching for an executive family home or a property that effortlessly blends entertainment & relaxation, 120 Jewel House Lane delivers space, style, & lasting value while also offering close proximity to amenities, park, hwy access & some of Barrie's best schools. (id:60365)
27 Henderson Street
Essa, Ontario
Welcome to this stunning 4-bedroom, 4-bathroom end-lot home situated in a quiet, newly developed neighbourhood. Thoughtfully designed for comfort and style, this residence offers a spacious and functional layout ideal for families of all sizes.The main level features generous living and family rooms, both complete with elegant fireplaces that create a warm and inviting atmosphere. The modern kitchen is a true centerpiece, showcasing upgraded cabinetry, sleek finishes, and brand-new appliances, making it perfect for everyday cooking and entertaining guests.Upstairs, you will find a luxurious full ensuite in the primary bedroom as well as a semi-ensuite, providing convenience and comfort for the entire family. Each bedroom offers ample space, natural light, and a welcoming feel.From the curb appeal as an end-lot property to the thoughtfully designed interiors, this home blends style, functionality, and warmth, an excellent choice for those seeking a move-in ready home in a peaceful community. (id:60365)
210 - 75 Norman Bethune Avenue
Richmond Hill, Ontario
Exceptional Opportunity In The Heart Of Richmond Hill! This Beautifully Maintained 1-Bedroom Condo Offers An Open Concept Layout With No Wasted Space And A Private South-Facing Balcony Flooded With Natural Light. Almost Like A Corner Unit, The Unique Layout Features A Larger, More Private Balcony Enclosed With A Wall For Added Privacy. The Spacious Bedroom Boasts A Large Window, While The Living And Dining Areas Flow Seamlessly For Everyday Living And Entertaining. Recently Updated With Freshly Painted Walls And Flooring Replaced Just Three Years Ago. Enjoy First-Class Building Amenities Including An Indoor Pool, Fully Equipped Gym, Sauna, Guest Suites, Meeting Room, 24-Hour Concierge, And Plenty Of Visitor Parking. Unbeatable Location At Hwy 7/Leslie With Easy Access To Highways 404 & 407, Steps To Public Transit (YRT/Viva), Seneca College, Parks, Top Schools, Shops, Cafes, Restaurants, Banks, And More. A Rare Find Offering Privacy, Style, And Convenience All In One! (id:60365)
4235 4th Line
Bradford West Gwillimbury, Ontario
Escape the city and discover this beautifully renovated 4-bedroom farmhouse on a private lot surrounded by rolling farmland and mature trees. Just 5 minutes to Hwy 400 and a short drive to nearby towns, this property offers the perfect balance of country living and everyday convenience. The home blends historic character with modern updates, featuring spacious principal rooms, a bright kitchen, and all the comforts todays families desire. Numerous windows capture stunning views in every direction, filling the home with natural light and showcasing the peaceful setting. Outdoors, the property shines with room to enjoy the outdoors, privacy, and plenty of parking for variety of vehicles, with room to build your dream garage. Whether you're hosting summer barbecues, gardening, or simply enjoying quiet evenings under the stars, this home is made for those who love the outdoors. Perfect for young families ready to trade subdivision living for space and freedom, or for empty nesters looking for a serene retreat, this home delivers the best of both worlds: rural charm with close-to-town convenience. (id:60365)
107 Crimson Forest Drive
Vaughan, Ontario
Welcome to 107 Crimson Forest Dr in the prime neighborhood of Vaughan. This bright townhome features 3+1 bedrooms and 3 washrooms across approximately 1,700 sq ft. The spacious and functional layout maximizes every square foot with abundant storage space and 9-foot smooth ceilings throughout. Notable features include excellent natural lighting, sleek laminate flooring, two walk-out balconies and upgraded stairs. The property includes a large double garage. The kitchen showcases integrated stainless steel appliances, a center island with quartz countertops and breakfast bar, plus a separate dining area. The ground floor can serve as either a fourth bedroom or office, with convenient direct access from the garage. This home enjoys one of the city's best locations, zoned for highly ranked schools and offering easy access to shopping, restaurants, major highways, and public transportation (id:60365)
220 Eight Avenue
New Tecumseth, Ontario
This beautifully upgraded detached home sits on a premium 38 x 108 ft lot in a sought-after community, offering 2716 sq ft above grade and 982 sq ft builder finished basement of stylish and functional living space. With a striking brick & stone exterior and Muskoka Black grilles on all windows (excluding basement), this home boasts undeniable curb appeal from the moment you arrive. Step through tall 8' double entry doors with decorative 34 glass inserts into a bright, airy foyer. A grand open-to-above living room is filled with natural light from oversized windows and features an upgraded gas fireplace on the main floor, adding warmth and elegance to the space. The open-concept layout includes 9' ceilings, upgraded tall archways, and a chef-inspired kitchen with built-in appliances, and granite countertops perfect for entertaining or everyday family living. The elegant oak staircase with metal steel collar pickets leads to thoughtfully designed upper-level living spaces, including a luxurious primary retreat with a spa-like5-piece ensuite featuring a tempered glass shower, upgraded diverter, and slider bar. The legal, builder-finished basement with a separate entrance includes two spacious bedrooms, a finished basement bathroom, cold cellar, larger windows, and added ceiling height ideal for rental income, extended family, or multigenerational living. Practical upgrades include 200 AMP electrical service, R12 insulation under the basement slab, and an exterior rear fenced yard for added privacy and functionality. Located on a premium lot in a highly desirable neighbourhood, this home perfectly blends luxury, comfort, and investment potential a true show stopper ready to welcome its next owner. (id:60365)
13 Grice Circle
Whitchurch-Stouffville, Ontario
Don't Miss This Rare Opportunity to Own a Showpiece Home in Stouffville's Coveted Whelers Mill Community. Welcome to a truly exceptional residence, thoughtfully designed and beautifully upgraded, nestled on a quiet, family-friendly street in one of Stouffvilles most sought-after neighbourhoods. Surrounded by protected green space and scenic walking trails, this home offers the perfect blend of luxury, comfort, and everyday convenience. Walk to top-rated schools, charming local shops, parks, and vibrant community amenities. Spacious foyer featuring double closets, porcelain tile flooring, and a freshly updated powder room. Private main-floor office with French doors ideal for remote work, study, or creative pursuits. Custom chefs kitchen equipped with black stainless steel appliances, 8-foot island with a dual-drawer beverage fridge, plus abundant pantry storage. Formal dining room with custom millwork & coffered ceilings perfect for hosting intimate dinners to large gatherings.Light-filled family room anchored by a custom fireplace. Functional mudroom and central homework station perfectly suited to family life.Wide-plank hardwood flooring, upgraded trim, millwork, and California shutters.Five spacious bedrooms, the fifth with its own balcony and wet bar perfect as a nanny suite, second-floor lounge, or private home studio.The sun-drenched primary retreat, with dual walk-in closets featuring custom organizers, and a spa-like ensuite.A beautifully updated, centrally located laundry room right where you need it most!Unwind in your professionally landscaped backyard, complete with in-ground pool, mature trees for privacy, a shaded arbour, and space for entertaining or quiet relaxation.This home truly has it all premium upgrades, timeless finishes, and a location that checks every box.An unparalleled opportunity to live in comfort, style, and connection to everything that makes Stouffville special. (id:60365)
6 Della Street
Georgina, Ontario
Welcome To 6 Della Street In The Highly Sought-After Virginia Beach Community Of Georgina!This Charming 3-Bedroom Bungalow Sits On An Impressive 100 X 150 Ft Lot, Offering Plenty Of Space For Family Living, Entertaining, Or Future Possibilities. Nestled In A Quiet Lakeside Neighbourhood, This Home Includes Deeded Lake Access To Lake Simcoe Just Steps AwayWhere You Can Enjoy Boating, Swimming, Fishing, And Year-Round Activities.Inside, Youll Find A Bright And Functional Layout With An Eat-In Kitchen, Cozy Living Spaces, And The Convenience Of Main-Floor Laundry. The Home Is Equipped With A Gas Furnace (2022), On-Demand Tankless Water Heater, And Comes With All Major Appliances. A Wood-Burning Fireplace Adds Character And Warmth (Currently Not In Use), While Large Windows Bring In Natural Light Throughout.The Property Features A Detached Garage With Hydro, Storage Space, And A Man Door, Plus Parking For Up To 6 VehiclesPerfect For Trailers, Or Toys. Whether You're Seeking A Family Home, Cottage Getaway, Or Investment Opportunity, This One Checks All The Boxes.Located In A Peaceful Waterfront Community, Yet Just Minutes To Schools, Parks, Marinas, Shopping, And Highway 404, This Home Delivers The Perfect Balance Of Relaxation And Accessibility.Dont Miss Your Chance To Own In Virginia Beach And Enjoy All That Lakeside Living Has To Offer! (id:60365)
52 Monteith Crescent
Vaughan, Ontario
Welcome to a Home Where Pride of Ownership Truly Shines** Original Owners! First Time on The Market!! This Beautiful Well Maintained 4 Bedroom 4 Bathroom Home is Spotless from Top to Bottom, Starting from the Front Porch to the Backyard. Double Door Entry, Upgraded Wide Laminate Plank Flooring Through Out Main and 2nd floor. Cathedral Ceiling in Family Room Creates an Open Airy Feel with Rod Iron Staircase. Bright Large Eat In Kitchen with Black S/S Appliances, S/S Backsplash, Pantry & Lots of Cabinets. Walk Out to Private Landscaped Backyard Oasis, Backing onto a Park, Enjoy Interlocking Stone Pathways, Lush Gardens, Mature Trees & a Charming Pergola. Upstairs you'll find Primary Bedroom with 5pc Renovated Bath, His/Hers Walk in Closets & Closet Organizers. One of the Bedrooms Has it's own 4pc Ensuite, French Doors Leading to a Private 2nd Floor Balcony. Total of 3 Baths on 2nd Floor. The Finished Basement is Both Functional & Cozy, Featuring Custom Built in Cabinetry, Pot Lights, Sleek Grey Laminate Flooring , also Offering a Home Gym Ideal for your Morning Workouts. Lots of Storage Space with Workshop Room. This Home is Move in Ready and a Must See to be Fully Appreciated. Wonderful Area to Raise a Family, Close to Public & Catholic Schools, Parks, Shopping, Transit, Maple Go Station, Cortellucci Hospital, Wonderland, Hwy 400 and Much More. A Pleasure to show! Don't Miss Out! (id:60365)
41 Mcdougall Drive
Barrie, Ontario
Top 5 Reasons You Will Love This Home: 1) With standout curb appeal and a generous backyard, this beautifully maintained 4-level backsplit offers a spacious and meticulously designed layout filled with custom, high-end finishes 2) The chef-inspired kitchen is a true showpiece, featuring granite countertops, ample cabinetry, a centre island with a sink and seating, stainless-steel appliances, and a cozy eat-in area with built-in window bench storage 3) French doors open to an elegant living and dining space with large windows that flood the room with natural light, complemented by gleaming hardwood floors, along with an upper level where you'll find three well-appointed bedrooms, each with built-in storage for added convenience 4) Just a few steps down, the bright lower level presents a welcoming family room, a fourth bedroom, and a 3-piece semi-ensuite bathroom, complete with a side entrance to the backyard and potential to add a partial kitchen, making it ideal for multi-generational living 5) The unfinished basement offers a workshop, a laundry room, and a crawl space, providing a fantastic opportunity for additional storage and a utility room, while the single-car garage delivers secure parking or a place for your toys, providing a truly special home with space, function, and character throughout. 1,889 above grade sq.ft. plus an unfinished basement. (id:60365)


