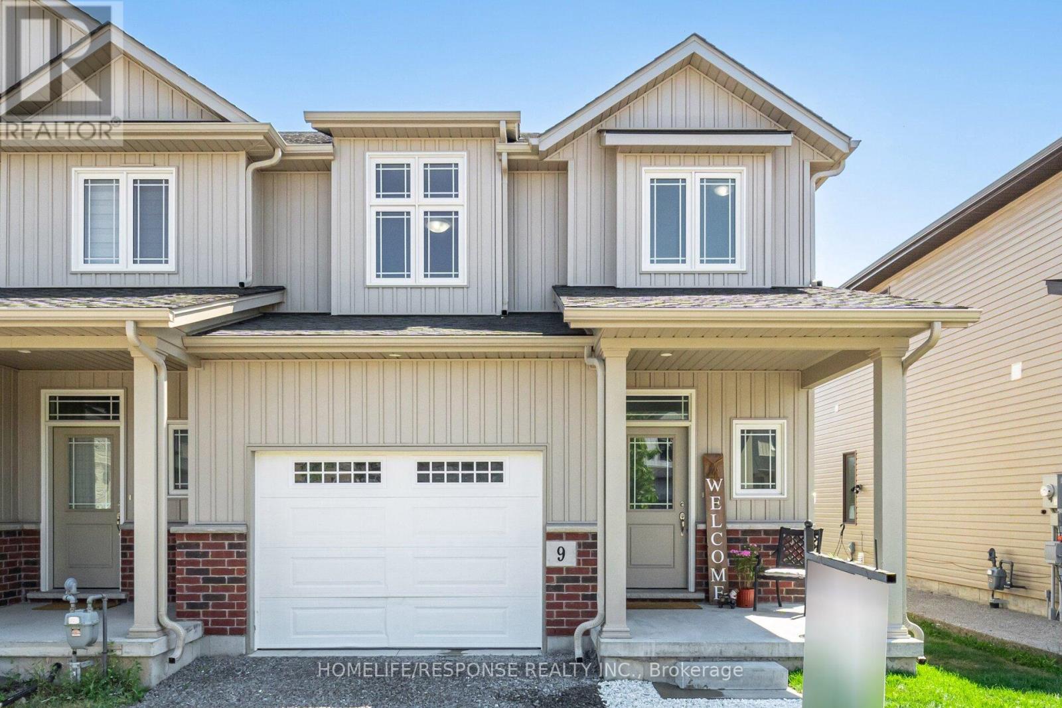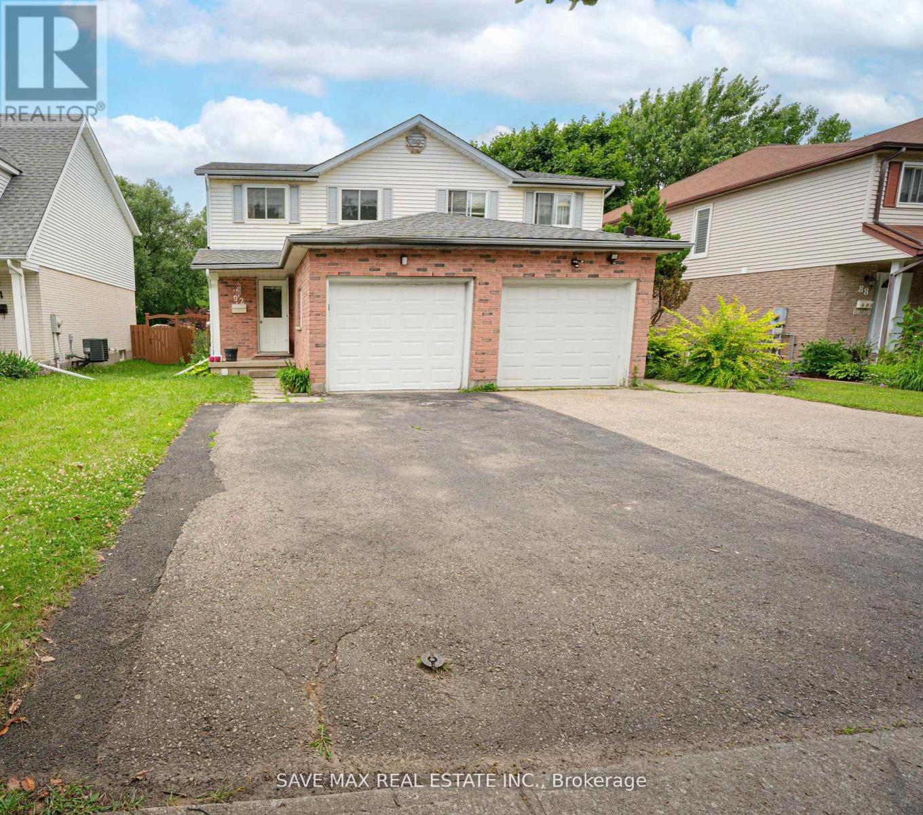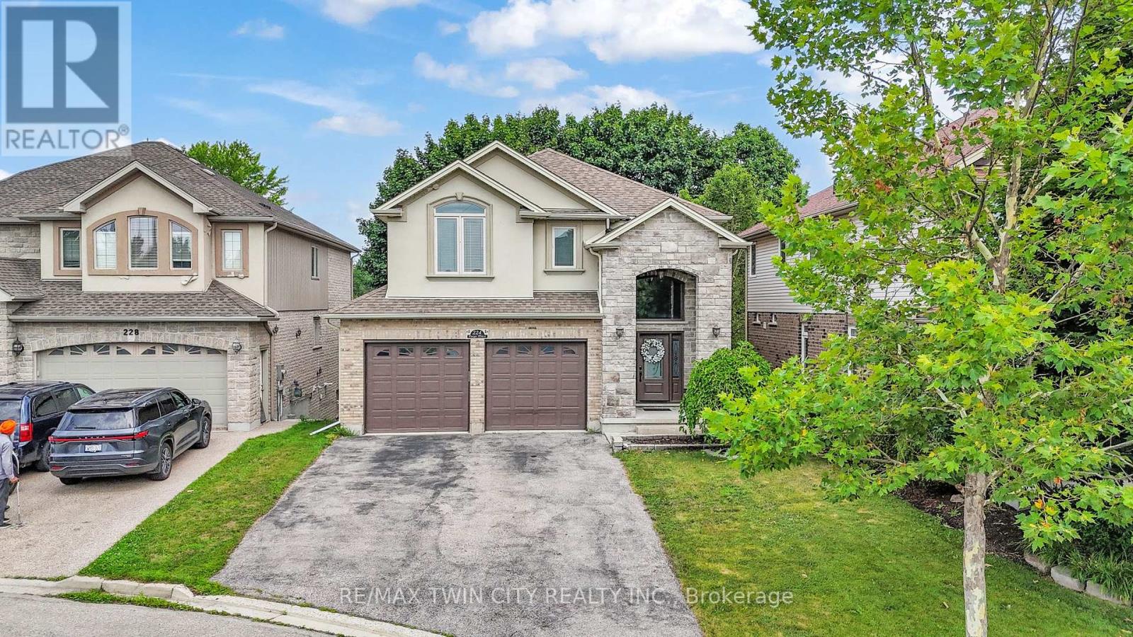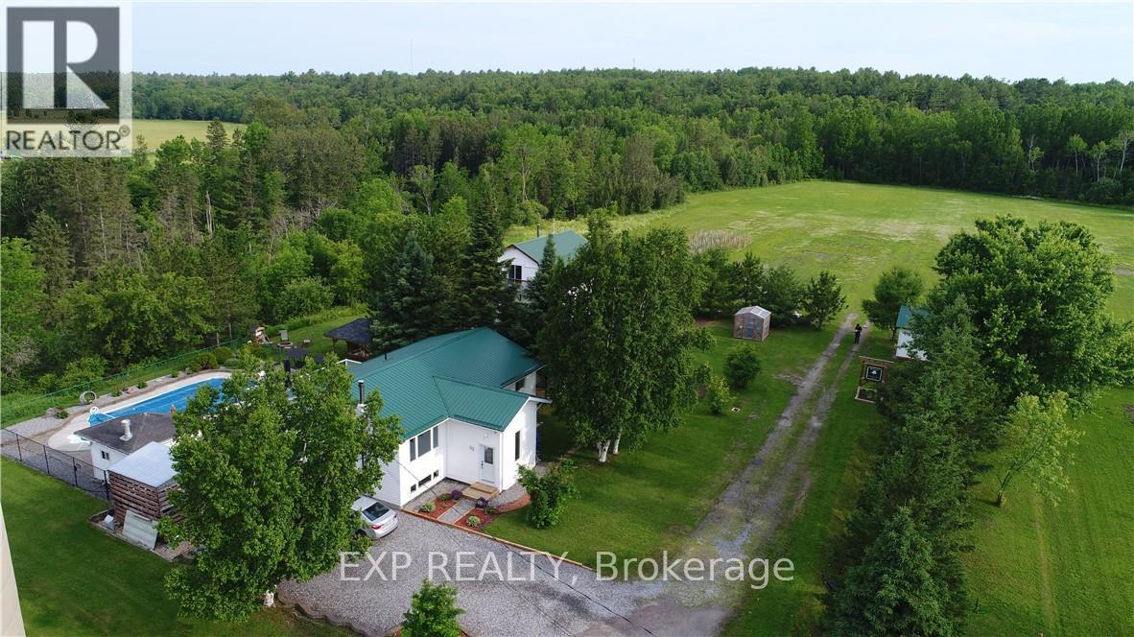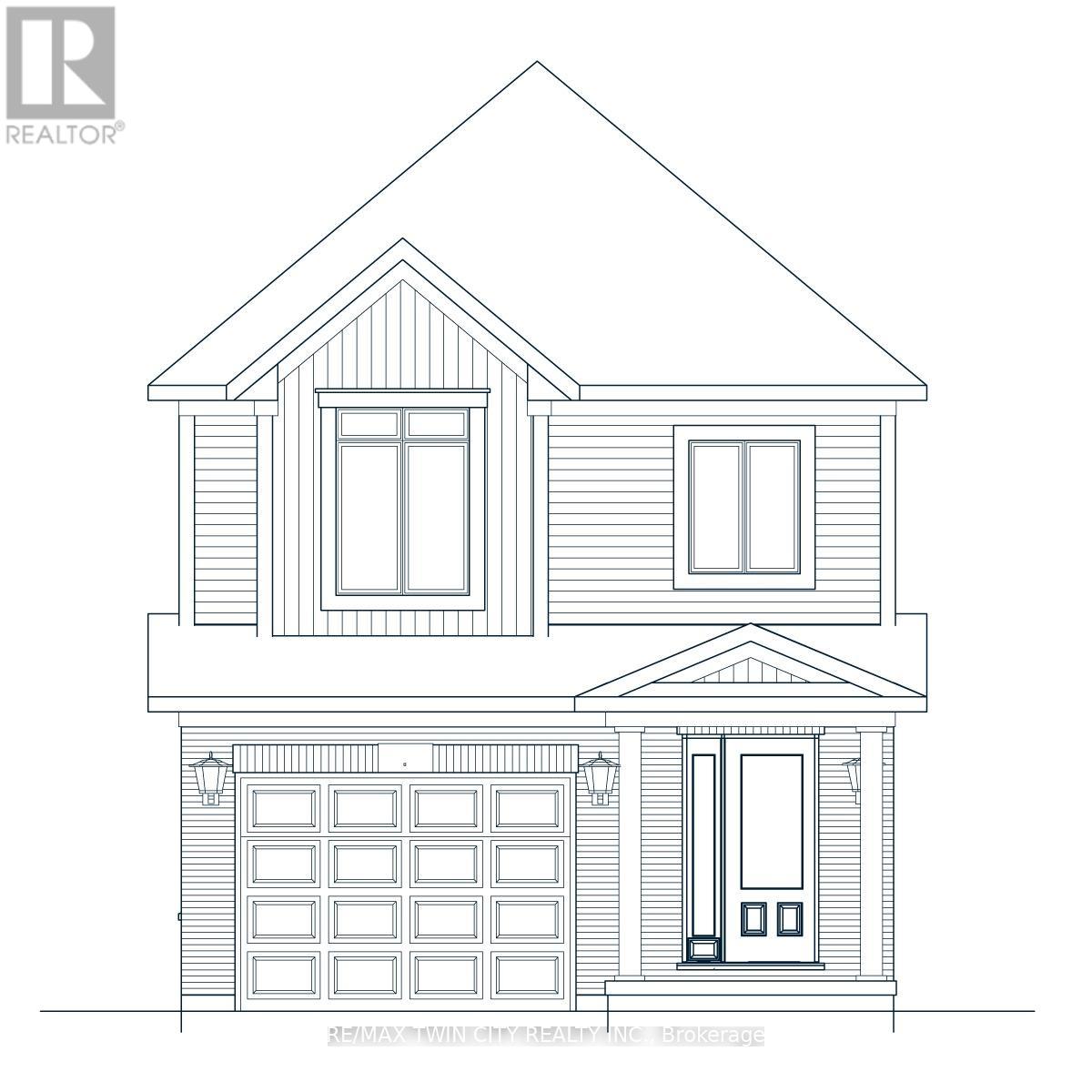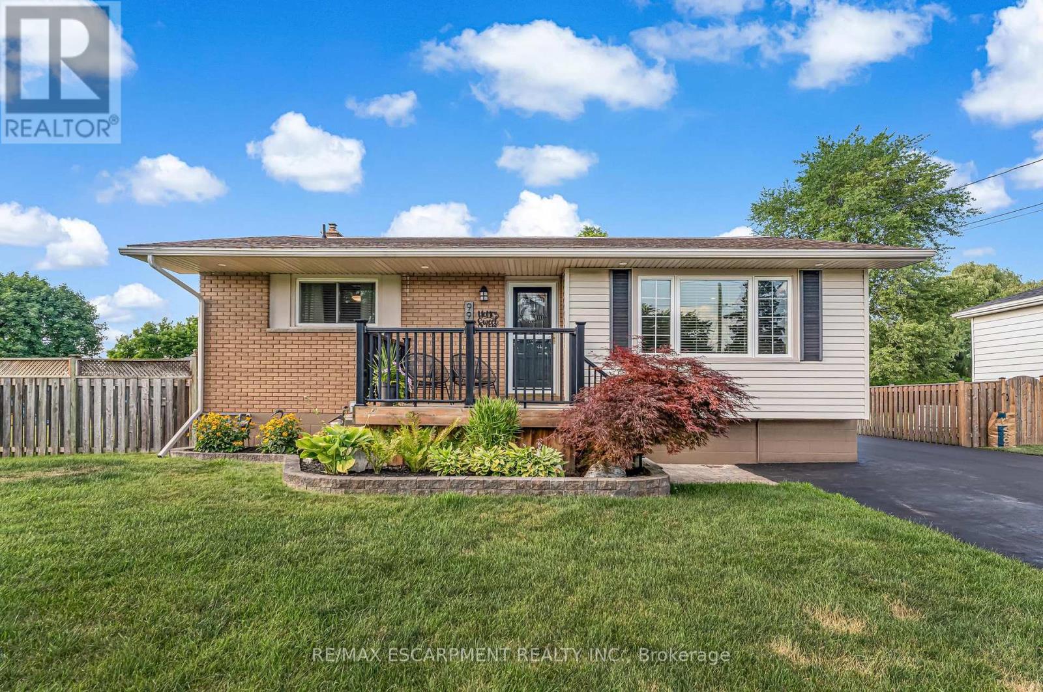9 Bowman Crescent
Thorold, Ontario
Welcome to 9 Bowman Crescent in Thorold! Only 4 years New, END Unit, Freehold Townhouse. Freshly painted, over 1,700 sq ft, offering 3 bedrooms and 2.5 washrooms, making it a perfect fit for families, investors, or those looking for multigenerational living without compromise. Step inside to an upgraded modern kitchen featuring welcoming open-concept layout that flows seamlessly into the dining and living spaces, 9ft ceilings, rounded drywall corners, maple kitchen, undermount sinks, Stainless Steel appliances, engineered Hardwood flooring, LED pot lights and gorgeous chandeliers in Dinning area & Great room. Natural light pours in through the large windows, creating a bright, welcoming atmosphere throughout. The primary suite is your personal retreat complete with a walk-in closet and private ensuite. Two more generous-sized bedrooms round out the upper level. Downstairs offer a builder made walk-up, with large windows and a 3 pcs rough in. The property also features a single-car garage with a wide lot. Just minutes to both Niagara Falls and St. Catharine's, with quick highway access and nearby amenities. Whether you're looking to grow your family, co-live with loved ones, or simply spread out in style, this is an outstanding opportunity for buyers and/or investors. (id:60365)
92 Highland Crescent
Kitchener, Ontario
Welcome home to a wonderful 3 bed, 2.5 bath semi with finished basement on a 155' deep lot with no neighbors in the back. Fresh updates include flooring, lighting, paint, main bathroom and more. The open living and dining room span the back of the home and overlook the lush yard backing onto greenspace. An oversized tiered deck with natural gas hookup and fully fenced yard create the ideal space for both children and pets. Plenty of storage can be found in the bright kitchen and a pass through allows for back yard views. A two piece bath completes the main floor. Upstairs, the primary bedroom overlooks the back yard and is generous in size. The tastefully updated 4 piece bathroom boasts a skylight creating a light and airy space. Two secondary bedrooms overlook the front of the home with a linen closet rounding out the second floor. The basement holds the second bathroom with shower off the laundry room. The rec room offers a great space for relaxing, a play room, office and more. Lot of Storage with multiple closets and storage areas. Centrally located close to schools, restaurants, shopping and easy highway access. Trails, playground and Henry Sturm Creek right behind the tree line. Less than 10 minutes to Westmount Golf and Country Club, Victoria Park, Monarch Woods and Downtown Kitchener. Book your private showing and fall in love today! (id:60365)
Smr148 - 1082 Shamrock Marina Road
Gravenhurst, Ontario
Ideally located near all the amenities at Shamrock, this private retreat is perfect for families seeking convenience and comfort. Just a short walk from the pools, sports court, playground, and beach, you'll have everything you need close at hand. With three spacious bedrooms, there's plenty of room for the whole family to relax and enjoy.*For Additional Property Details Click The Brochure Icon Below* (id:60365)
Lot 93 - 2387 Highway 7 Highway
Kawartha Lakes, Ontario
Excellent opportunity to acquire a multi-suite income property at the Gateway of Lindsay. This unique home features two separate, self-contained units, each with its own front entrance and kitchen (including two appliance packages). Ideal for multi-generational living or generating rental income. The property also offers the option to finish the basement to create a third unit with a bedroom and kitchenette. Buyers have the opportunity to customize this versatile property. This is a smart plan for attainable homeownership and long-term financial security. (id:60365)
C01 - 370 Fisher Mills Road
Cambridge, Ontario
Corner unit stacked townhome in the highly sought-after Hespeler community. This garden-level property features 3 bedrooms plus a den, 2 full bathrooms, and 1 powder room. The open-concept kitchen comes with stainless steel appliances and quartz countertops and laminate flooring Throughout. Large private patio is key for entertaining while having the ease of no maintenance. Prime location with easy access to Hwy 401, Toyota Manufacturing Plant, and downtown Cambridge within 5 minutes, and just 15 minutes to Kitchener, Guelph, and Waterloo (id:60365)
224 Paige Place
Kitchener, Ontario
Freshly painted executive home located in the desirable Riverbank Estates neighborhood. Situated on a quiet cul-de-sac, this stunning property offers 9-ft ceilings and pot lights throughout the main floor, with over 3,200 sq. ft. of total living space including a fully finished basement. With parking for 6 vehicles and no sidewalk, this home boasts exceptional curb appeal featuring a long driveway, a stucco front façade with exterior pot lights, and an inground sprinkler system. High-end finishes and meticulous attention to detail are evident throughout. Step into the main foyer with soaring ceilings and an open-to-above layout. Pass the elegant oak staircase with metal railings and enter the living room with a coffered ceiling. The open-concept kitchen features stainless steel appliances, a new range hood, under-cabinet lighting, granite countertops, and a center island with a raised breakfast bar. The dinette area overlooks and opens to a covered patio deck perfect for year-round enjoyment. The family room adjacent to the kitchen includes a natural gas fireplace and expansive windows spanning the length of the room, flooding the space with natural light. Upstairs, youll find three generously sized bedrooms. The primary bedroom features a 5-piece ensuite and a walk-in closet. Bedrooms 2 and 3 share a 4-piece main bath. The spacious second-floor laundry room adds extra convenience. The fully finished basement has great potential as an in-law suite, offering a bedroom, full bathroom, cold room, and a large carpet-free living area with a natural gas fireplace. (id:60365)
33 Dubeau Street
West Nipissing, Ontario
Experience luxury country living with in-town convenience in this rare, fully renovated home on a beautifully treed lot, just shy of 5 acres in Verner. This exceptional 5-bedroom, 2-bathroom home is move-in ready and features a fully finished lower level with separate entrance, laundry and second kitchen, perfect for an in-law suite or rental opportunity.Step into a custom interior finished with white pine accents, a woodstove for cozy evenings, and a high-end kitchen boasting quartz countertops and main floor laundry hookups. Enjoy outdoor entertaining with French door opening to a 16' x 24' composite deck, hot tub, sauna, and a stunning 18' x 36' heated in-ground pool. A heated 24' x 32' shop with 10' ceilings, a finished loft (with woodstove, pine walls and air conditioned), and a brand-new heater in the shop which is ideal for tradespeople, hobbyists, or small business owners. Additionally, there is an insulated 12' x 12' shed with electricity and a charming 12' x 10' sun shelter with a custom gliding swing.Municipal water, sewer, natural gas, new windows, doors, furnace, and steel roof make this property as functional as it is beautiful. (id:60365)
44 Candlewood Drive
Guelph, Ontario
Welcome to 44 Candlewood Drive, a Bright, Spacious and Well-Maintained 3-Bedroom Detached Home in a Desirable Family-Oriented Guelph Neighbourhood. This beautifully kept 3 bed, 2 bath home is full of charm and functionality. Step into a sun-filled interior featuring high ceilings in the kitchen and dining area, adding an airy, open feel. The layout offers separate living and family rooms, a formal dining space, and a kitchen with ample counter space, ideal for families and entertainers alike. The home is in excellent condition and move-in ready. Downstairs, a large finished rec room provides endless possibilities, from a family hangout space to a potential basement apartment with its own entrance. Step outside to a generously sized backyard with mature fruit trees, perfect for summer fun, gardening, or quiet mornings outdoors. An attached garage adds convenience and extra storage. The A/C and furnace are owned and fairly new, offering peace of mind and long-term value. Located in a quiet, family-friendly neighbourhood close to parks, schools, shopping, amenities, and major highways, this home truly has it all: space, condition, and location. (id:60365)
22 Bevan Court W
Hamilton, Ontario
RECENTLY RENOVATED CHARMING SUN-FILLED BUNGALOW! THIS BEAUTIFUL HOME CONTAINS AN OPEN CONCEPT MAIN FLOOR, WITH A TASTEFULLY DESIGNED KITCHEN, COMPLETE WITH FARMER'S SINK, AND STAINLESS STEEL APPLIANCES. IDEAL FEATURES OF THIS HOME INCLUDE CALIFORNIA SHUTTER THROUGHOUT LIVING AREA, POT LIGHTS ON MAIN FLOOR, HEATED FLOORING IN UPPER LEVEL BATHROOM, AND FINISHED BASEMENT WITH ENTRANCE CONTAINING A BEDROOM AND SPACIOUS REC. ROOM. DONT MISS VIEWING THE BACKYARD OASIS, COMPLETE WITH MATURE GREENERY AND GROUNDS PERFECT FOR KIDS AND PETS TO PLAY. GARDEN SHED AND HOT TUB ARE INCLUDED, BUT 'AS-IS' CONDITION. Buyer and Buyers Agent to verify all room dimensions/ measurement. (id:60365)
554 Dominique Crescent
Kitchener, Ontario
Welcome to 554 Dominique Crescent in Kitchener a remarkable opportunity to own a pre-construction home crafted by the award-winning Fusion Homes. Set in one of Kitcheners most desirable & rapidly growing communities. Thoughtfully designed with meticulous attention to detail, this two-storey home is providing exceptional value for homebuyers seeking both space and sophistication. Boasting 1,700 square feet of well-planned above-grade living space, the Alta A model caters beautifully to families, professionals, or downsizers looking for a functional and elegant home. The bright and open layout features a spacious main floor with soaring 9-foot ceilings and premium hardwood flooring. The exterior is finished in a timeless combination of brick and vinyl, offering both durability and curb appeal. Upstairs, youll find 3 generously sized bedrooms and 2.5 bathrooms. The basement offers oversized 40 x 24 windows that flood the lower level with natural light and includes a rough-in for a future 3-piece bathroom, adding incredible potential for future customization. Buyers also have the unique opportunity to personalize their layout through custom floor plan modifications, subject to drafting approval and applicable fees. The deposit structure is flexible, requiring just 5 to 7 percent spread over 90 days, with an anticipated closing between January and June 2026. The home is equipped with efficient forced air heating, and the hot water tank and water softener are rental items. Please note that air conditioning, fireplace, and appliances are not included. A detailed Features and Finishes List is available, highlighting the high-end specifications that come standard with this exceptional home. Dont miss your chance to secure a thoughtfully designed, quality-built home in a vibrant new community. This house offers everything you need to create the lifestyle youve been dreaming of, with the confidence of buying from a trusted builder like Fusion Homes. (id:60365)
9924 Dickenson Road
Hamilton, Ontario
Welcome to 9924 Dickenson Rd W! This beautifully maintained bungalow sits on a spacious corner lot with over half an acre of space. This home is the perfect blend of rural charm and city convenience. The main level features three bedrooms and a full bathroom, while the full-sized finished basement includes a fourth bedroom, a second full bathroom, and oversized, partially above-grade windows that fill the space with natural light. With a separate entrance and in-law suite capability, the lower level offers excellent potential. A functional mudroom sits at the rear of the home, leading to a private backyard oasis featuring a stunning in-ground swimming pool (installed in 2020) with a waterfall fountain and intricate stonework. The property also includes a heated and insulated detached double-car garage, along with two driveways, one at the front and one at the side, accommodating numerous vehicles. This home showcases true pride of ownership and has been meticulously updated and cared for over the years, including renovations to the kitchen and bathroom, new flooring, fencing, furnace, A/C, electrical, roof, and more. Ideally situated just 15 minutes to the shops, restaurants, and several other amenities along Upper James, and 20 minutes to downtown Hamilton, this home offers the best of both worlds, ample space and a peaceful setting with close proximity to all city amenities. Don't miss out on this fantastic opportunity! (id:60365)
121 Green Gate Boulevard
Cambridge, Ontario
Welcome to this stunning home with open concept main floor, 9ft ceilings, great size kitchen overlooking a beautifully kept backyard - great for families and perfect for entertaining. Large loft with 12ft ceiling, great for movie nights. Spacious second and third bedrooms have a joining washroom. Basement has extra storage and a cantina. This home is in a great and quiet neighbourhood, close to plazas, grocery stores and parks with two brand new schools and recreational centre being built. Don't miss out on this great home - true pride of ownership, over fifty thousand dollars spent in upgrades in the last two years! (id:60365)

