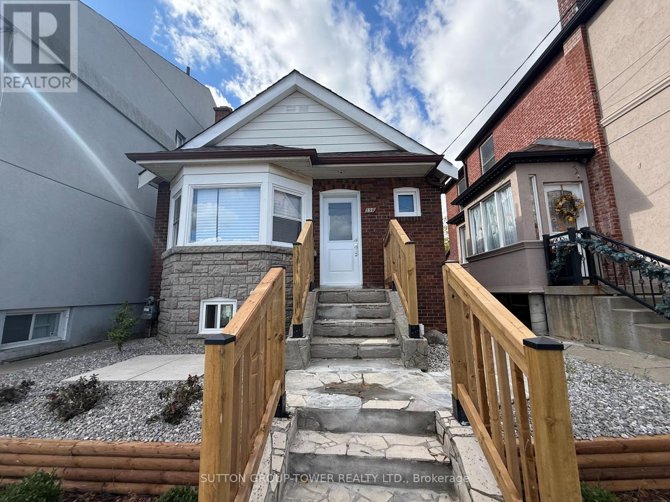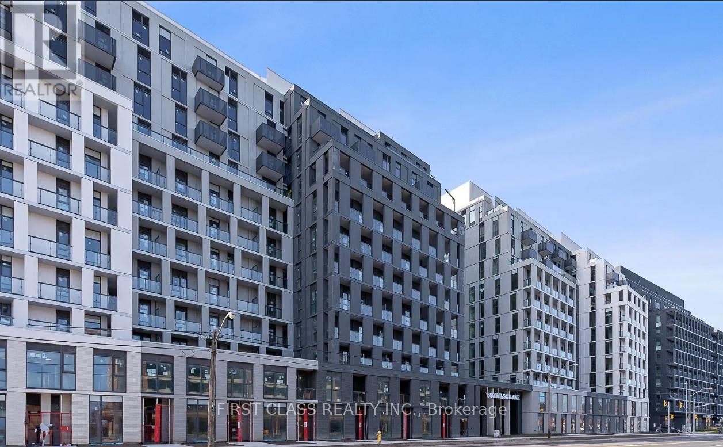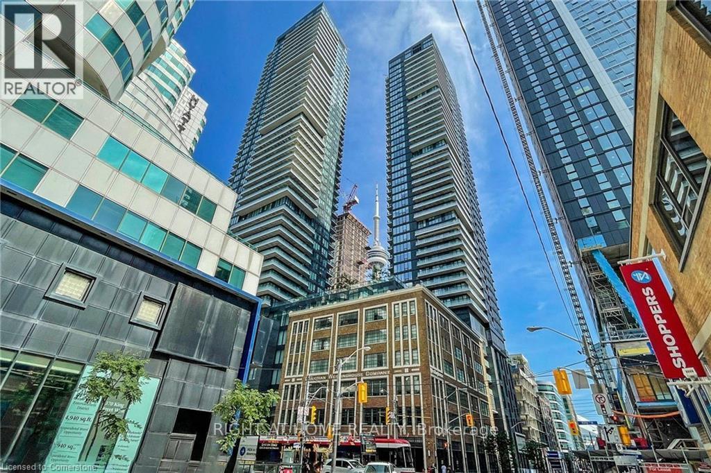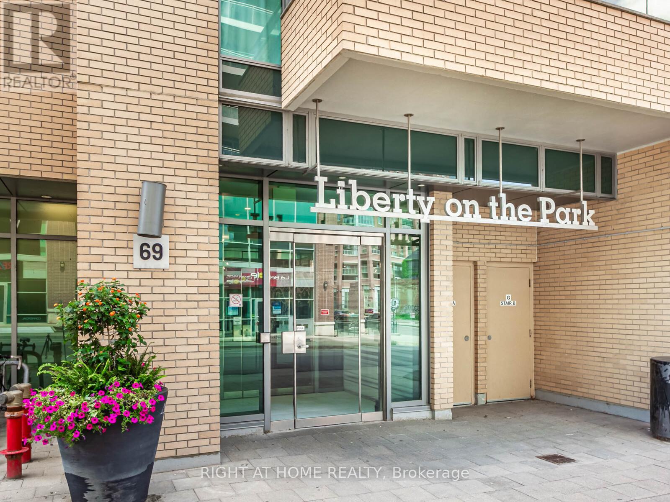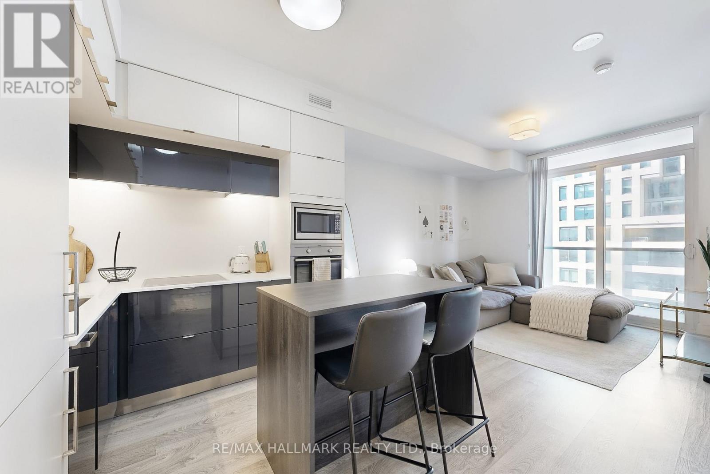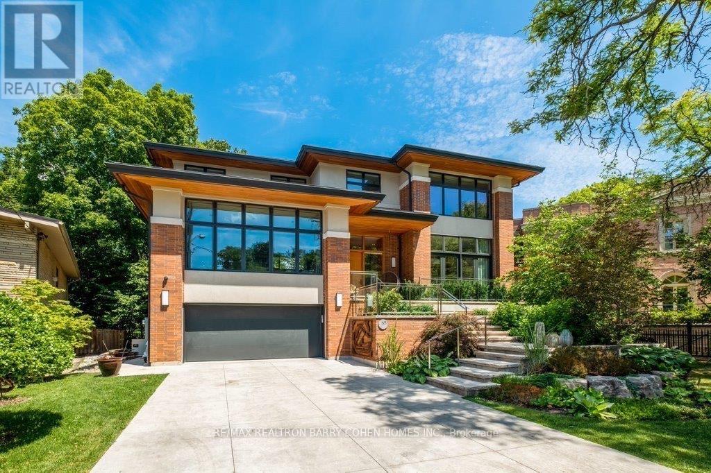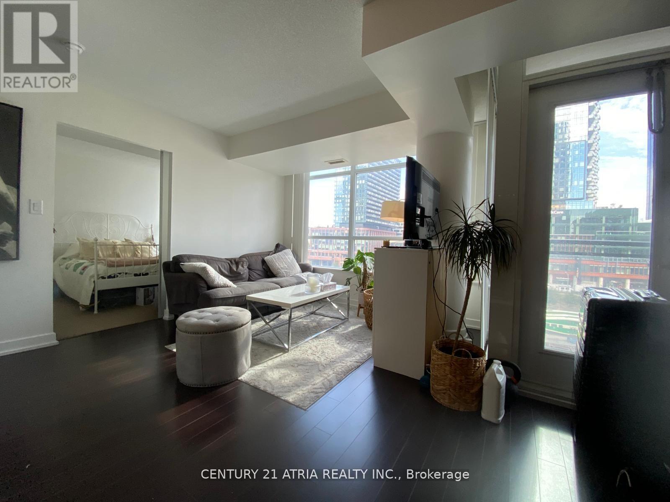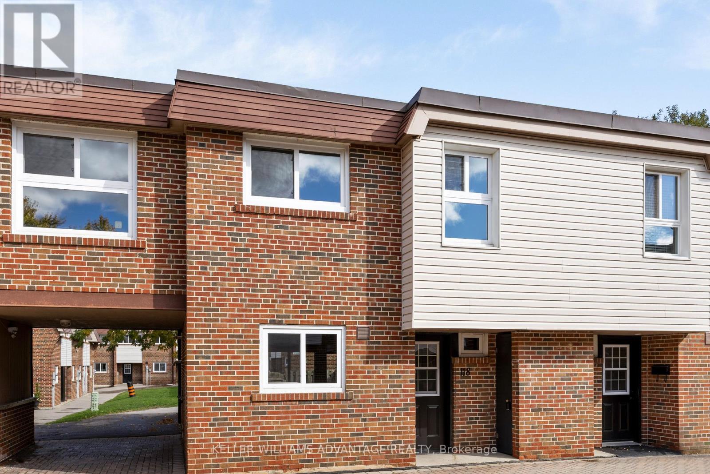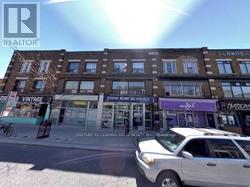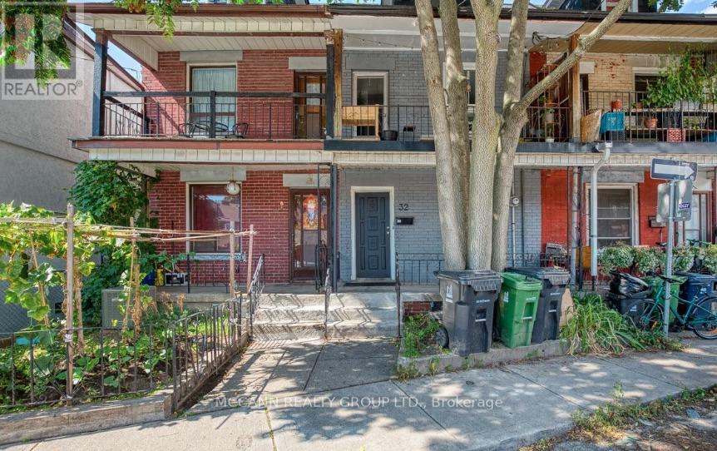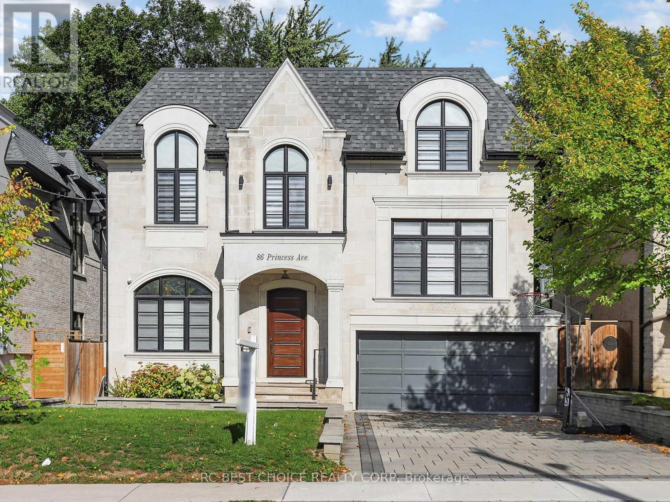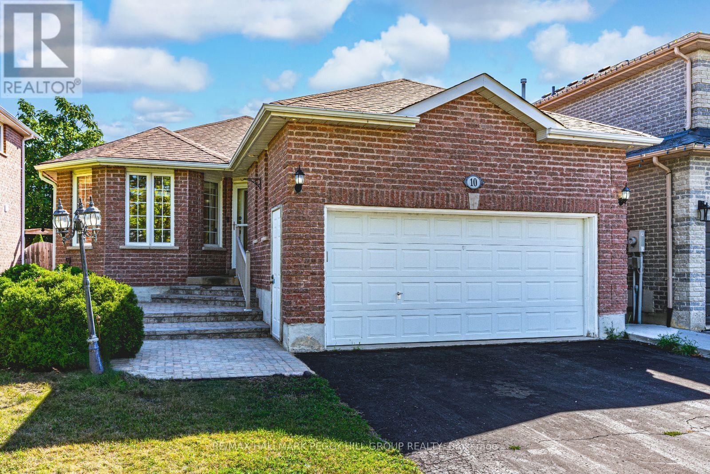598 Oakwood Avenue
Toronto, Ontario
Welcome To Your New Home! This Bright And Spacious 3-Bedroom, 1-Bathroom Main Level Is Located In One Of Toronto's Most Desirable Neighbourhoods. With Loads Of Natural Light Thanks To The Open Plan Layout And Large Windows Throughout, Every Room Is Filled With Sunlight. Parking Space Available Through Laneway Access! If You Prefer Transit The Location Is Moments Away To TTC Stops For Easy Commuting! In House Laundry Available. This Apartment Is Located With Great Proximity To Many Different Grocery Stores, Restaurants, Cafes, And Parks. Schools Nearby: Perfect For Families. Enjoy The Charm And Convenience Of This Great Neighborhood. Freshly Painted And Move-In Ready Waiting For You To Make It Home. Don't Miss Out On This Fantastic Opportunity! Non-Smokers And No Pets Please. Tenants To Pay 60$ Of The Total Utilities (Heat, Hydro And Water). (id:60365)
719 - 500 Wilson Avenue
Toronto, Ontario
Welcome to This Beautiful One Bedroom at Nordic Condos In Clanton Park. Extensive Green Space, Thoughtfully Designed Amenities, Innovative Architecture And Integrated Connectivity To Everything Around. Premium amenities including a sleek catering kitchen, round-the-clock concierge, serene fitness studio featuring a yoga room, inviting outdoor lounge areas with BBQs, high-speed Wi-Fi-enabled co-working space, versatile multi-purpose room with a second-level catering kitchen, soft-turf children's play area, outdoor exercise zone, convenient pet wash stations, and a vibrant playground. A Community Where Every Element Contributes To Creating The Perfect Home. Unbeatable Location! Close to Wilson Subway Station, Hwy 401, Allen Rd, Yorkdale Mall & Much More! Community Oriented Lively Neighbourhood. Close To Parks, Shopping, Restaurants & Transit. (id:60365)
1202 - 125 Blue Jays Way
Toronto, Ontario
Beautiful 2 Bedroom + Den W. 2 Full Washrooms At King Blue Condos For Lease. 798 Corner Suite + 84 sq Balcony. Near P.A.T.H., In The Heart Of Entertainment District, Famous Theatres, Walk to Rogers Centre, Finest Bars And Restaurants. High End Finishes Inc: Floor To 9 ft Ceiling Windows. Laminate Floor, Gourmet Kitchen, Granite Countertop & Integrated Appliances. Spacious Living Space over looking to South & West Condo Gardens. (id:60365)
1507 - 69 Lynn Williams Street
Toronto, Ontario
West Facing, Lots of light, view of BMO Stadium, Lake Ontario, CNE, etc. No space wasted. Professional cleaned and painted right after recent tenant moved out. Great building, good neighbours. (id:60365)
544 - 15 Merchants' Wharf
Toronto, Ontario
LUXURY CONDO LIVING ALONG TORONTO'S WATERFRONT!!! Located in the heart of Toronto's waterfront community-an impeccably master-planned area right by the water's edge. This 548 Sq.Ft. open-concept unit features 10-foot ceilings throughout, allowing for plenty of natural light. The primary bedroom includes a semi-4-piece ensuite bathroom and his/her mirrored closets. The living room opens onto a balcony, perfect for relaxing or entertaining. The modern, high-end kitchen boasts top-of-the-line built-in appliances and a quartz countertop. Locker Included. Enjoy breathtaking amenities such as a rooftop infinity pool, lounge, party room, fully-equipped gym, yoga studio, theatre room, library, and billiards room. The building also offers 24-hour concierge and security. Steps to the lake, parks, and the Harbourfront Boardwalk. Within walking distance to Union Station, Sugar Beach, Distillery District, St. Lawrence Market, George Brown College, ferry terminal, and with easy access to DVP and Gardiner Expressway. This home has a 99 walk score and is move-in ready. A must-see! (id:60365)
58 Timberlane Drive
Toronto, Ontario
West Coast Inspired - Architecturally Significant Custom Residence. Designer Palette And Nestled At Cul-De-Sacs End. In Perfect Harmony Of Sleek Design And Timeless Modern Elegance. Picturesque Natural Treed Setting Overlooking Private Ravine Views. This Home Boasts An Open-Concept Floor Plan, Soaring Ceilings, Floor-To-Ceiling Windows And Cascading Natural Light. Designed For Both Luxury, Functionality & Family Entertainment Being Amenity Rich With An Exciting Interior Slide From Main Floor To Lower Level (Not Just For Kids). The Main Living Area Is An Entertainers Dream, Featuring A Sophisticated Living Room With A Sleek Wood-Burning Fireplace And A Chefs Kitchen Outfitted With Top-Of-The-Line Appliances, Refined Finishes And Eating Area. The Spacious Dining Area Is Equally Impressive, Providing The Perfect Setting For Hosting. The Primary Suite Is A Serene Retreat, Offering Floor-To-Ceiling Windows, A Walkout To The Deck, A Spa-Like Ensuite, And A Large Walk-In Closet. Additional Bedrooms Are Generously Sized, Each Featuring Walk-In Closets And Beautifully Designed Private Ensuites Washrooms. The Expansive Lower Level Provides Exceptional Versatility, Complete With A Large Recreation Room That Opens To The Backyard And Overlooks A Scenic Ravine, Making It An Ideal Space For Both Relaxation And Entertaining. Step Outside To Discover A Serene Backyard Oasis, Backing Onto A Lush Ravine That Offers Both Privacy And Breathtaking Natural Views. This Home Seamlessly Blends Indoor And Outdoor Living. This Rare Modern Retreat Is Situated Within Exclusive Neighbourhood With Convenient Access To Top-Tier Amenities, Renowned Park, Public And Private Schools, Shops And Dining. (id:60365)
618 - 8 Telegram Mews
Toronto, Ontario
The Blue Jays and the World Series are steps from this rarely offered spacious end unit with clear unobstructed views! Not your typical long narrow floor plan. Enjoy this open concept layout featuring large custom closet, study nook, wood tiled balcony with unobstructed views of the Well. This building features one of the hottest amenities in downtown Toronto with a rooftop infinity pool overlooking the lake. Steps from Sobeys, TTC streetcar, Rogers Centre, highway, world class dining/entertainment and more! (id:60365)
118 - 69 Godstone Road
Toronto, Ontario
*** FOUR BEDROOM, 3 WASHROOMS *** Rarely-Offered, Extra-Large 4-Bedroom 3-Washrooms Executive Co-ownership Townhouse In The Family-Friendly 'Don Valley Village' Neighborhood!! This One-Of-A-Kind Unit Model Features A Generous Kitchen With Quartz Countertops, New Cabinets (2019), Kitchen Island With Breakfast Bar, S/S Appliances, Combined With A Large Dining Area & A Oversized Living-Room Overlooking Your Fully Fenced Backyard, Entertainer's Delight!! This Over-Upgraded 4-Bedroom Townhouse Includes Two Full-Washrooms ON SECOND FLOOR And It Has No Split Levels!! Walking Distance To Schools, Fairview Mall, Subway, Public Library, And Within A Convenient Proximity To Seneca Hill College & Easy Access to Grocery Stores, HWY 404 And 401, This Quiet Yet Convenient City Of Toronto Location Just Has It All! A Must Not Miss.. ATTENTION: Monthly Maintenance Fee Includes The Property Tax!! Windows, Front Door, Patio Door And Roof Replaced By The Corporation (id:60365)
3 - 959 Bloor Street W
Toronto, Ontario
one-bedroom suite with superb design and open-concept layouts. Steps to Subway,Restaurants, Shopping And All Amenities. Good Size One Bedroom, Full Bathroom,Full Kitchen & Bright Living Area. Your Doorstep to Many Restaurants!No Pets,No Smoking In Effect. (id:60365)
Upper - 32 Macklem Avenue
Toronto, Ontario
Welcome to this bright and spacious 2nd/3rd floor unit in one of Toronto's most vibrant neighborhoods! This unique space offers two private outdoor decks a charming front balcony and a stunning rooftop deck off the third floor with spectacular views of the CN Tower. Inside, you'll find plenty of room to spread out and make yourself at home. Featuring 2+1 bedrooms, (Living area can be used as a bedroom if desired) this unit is ideal for anyone seeking space and comfort. The kitchen floor is being updated, and a brand new washer/dryer will be installed for your convenience. Located in the incredible Little Portugal neighborhood, you'll be surrounded by fantastic shops, cafes, and restaurants along College and Dundas. Dufferin Mall is just minutes away, and utilities are included in the rent making this an incredible value in an unbeatable location. Enjoy the perfect blend of space, comfort, and city living with everything Toronto has to offer right at your doorstep! (id:60365)
86 Princess Avenue
Toronto, Ontario
Welcome to 86 Princess Avenue in Willowdale East, a stunning, fully renovated luxury residence in the heart of North York's most prestigious neighbourhood. This elegant 5-bedroom, 7-bathroom home offers over 4,300 sq ft. of sunlit living space with a functional open-concept layout, designer finishes, and a beautifully landscaped backyard perfect for entertaining. Meticulously maintained by the owner, the property was built in 2018 and features a backup electrical panel for added convenience. Ideally located, it is only a 6-minute walk to North York Centre subway station, a 5-minute walk to McKee Public School, and a 2-minute walk to Earl Haig Secondary School. Steps to the upcoming T&T Supermarket within North York Centre. Nestled on a quiet residential street yet minutes from Hwy 401 and Hwy 404, and surrounded by fine dining, boutique shopping, fitness centres, and healthcare facilities, this residence delivers the perfect balance of peaceful family living and upscale urban lifestyle. (id:60365)
10 Stephanie Lane
Barrie, Ontario
MODERN COMFORTS & OVER 2,200 SQ FT OF LIVING SPACE IN THE HEART OF SOUTH BARRIE! Step into comfort and convenience in this beautifully maintained all-brick bungalow nestled on a quiet, family-friendly street in Barrie's desirable south-end Painswick neighbourhood. Enjoy walking distance to schools, Madelaine Park, and the expansive Painswick Park featuring pickleball courts, playgrounds, and open green space. Daily essentials, restaurants, and shopping on Mapleview Drive are just minutes away, and downtown Barrie's vibrant waterfront, trails, and beaches can be reached in just 15 minutes. Commuting is a breeze with easy access to the Barrie South GO Station and Highway 400. Built in 2003, this home offers timeless curb appeal, updated front steps, parking for six, including a double garage with inside entry, and a fully fenced backyard with a newer deck perfect for hosting or relaxing outdoors. Inside, with over 2,200 square feet of finished living space, the main floor showcases an open-concept living and dining area, a cozy kitchen with a breakfast nook, and a sliding walkout to the backyard. The primary suite features a generous closet and private 3-piece ensuite, while the main bath offers an accessible walk-in tub and shower. Main floor laundry adds everyday convenience, while the versatile basement offers a family room with a movie projector, bar area, cold cellar, and a rough-in for a future bathroom. Notable features include a central vacuum system, pot lights, a newer hot water tank, sump pump, Google NEST, and recent updates to the roof, furnace, and A/C for added comfort and peace of mind. A rare opportunity to enjoy relaxed living with all the amenities of South Barrie right at your doorstep, don't miss your chance to make it your #HomeToStay! (id:60365)

