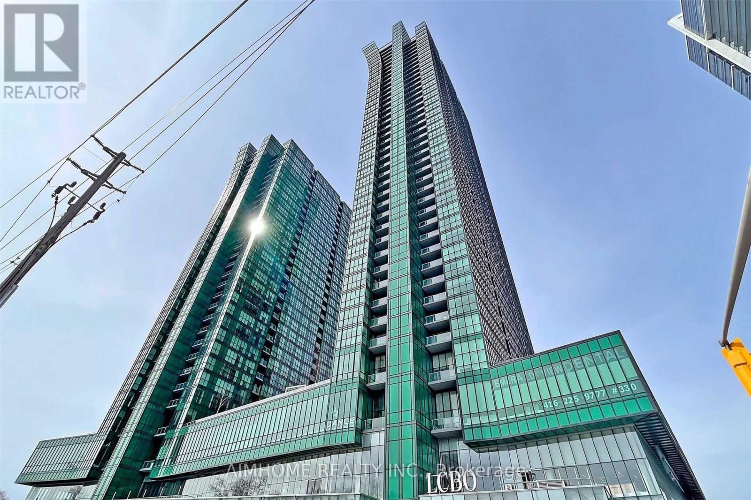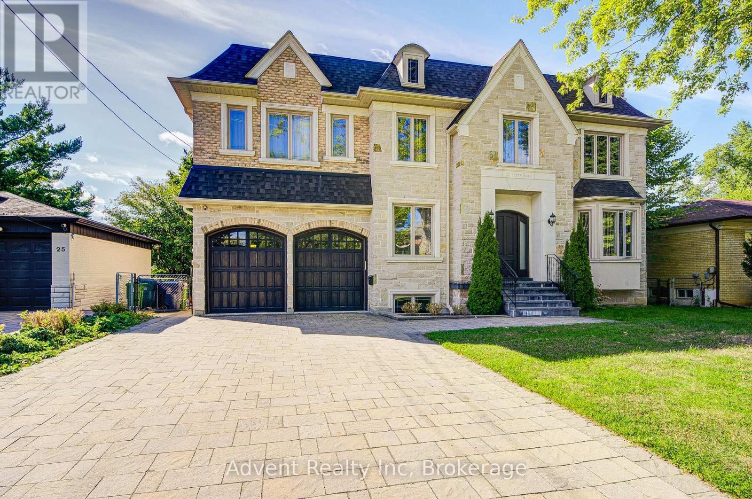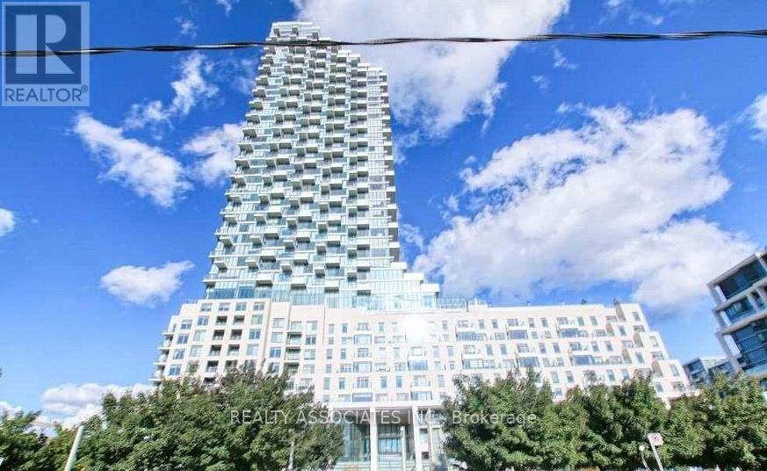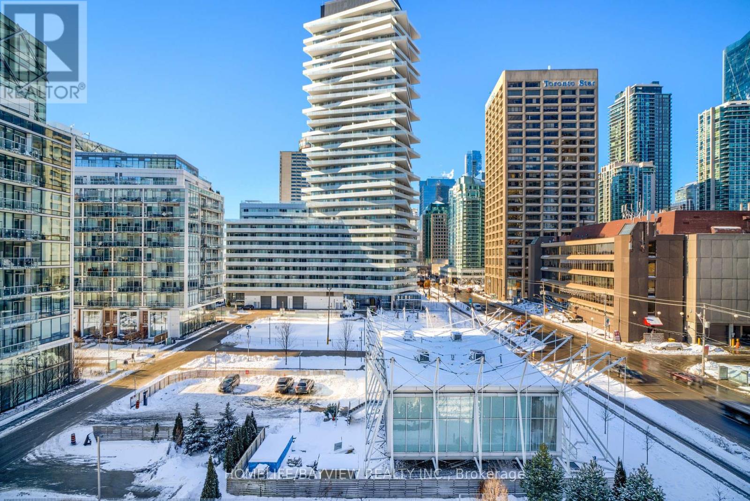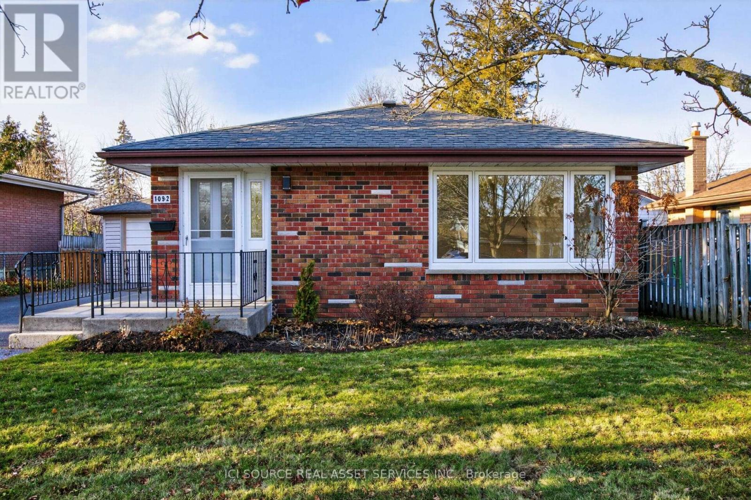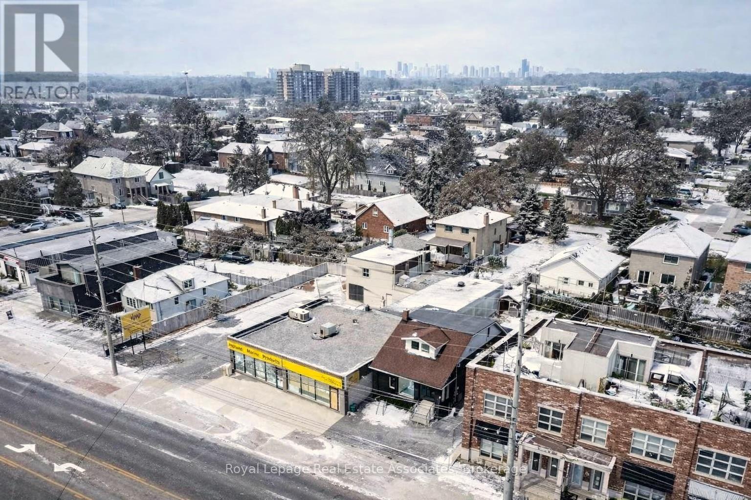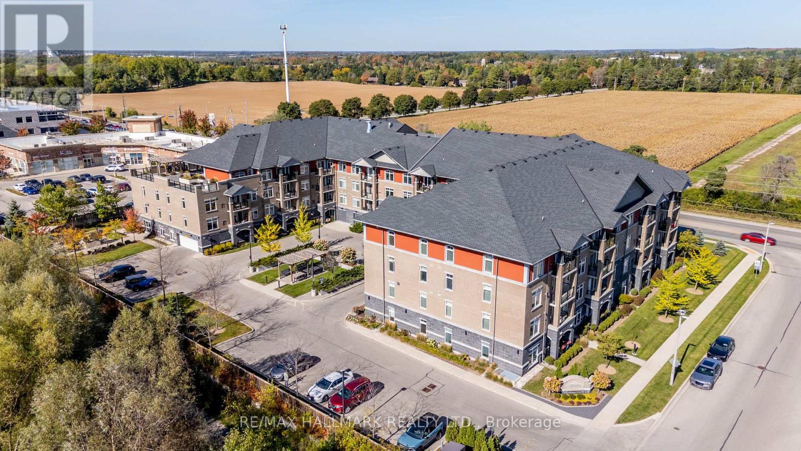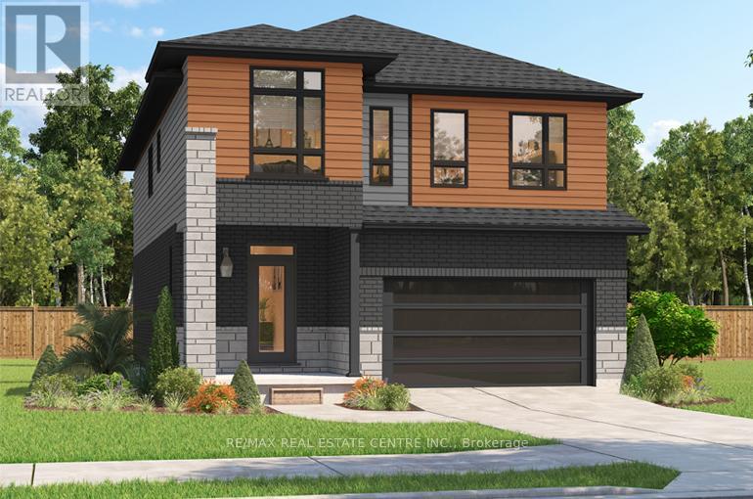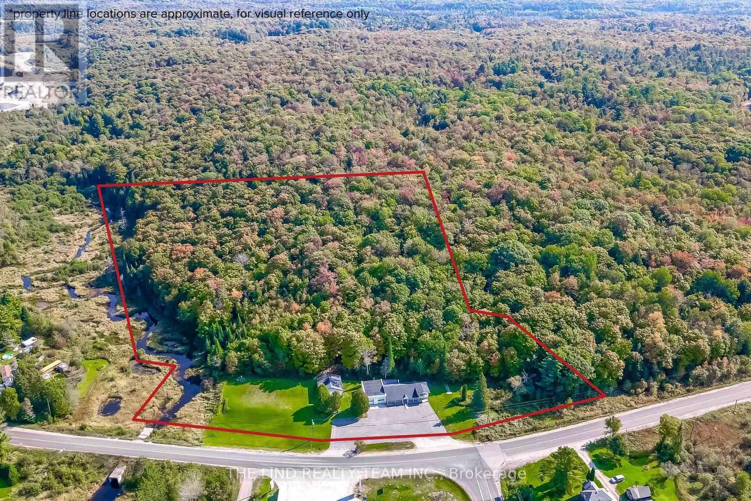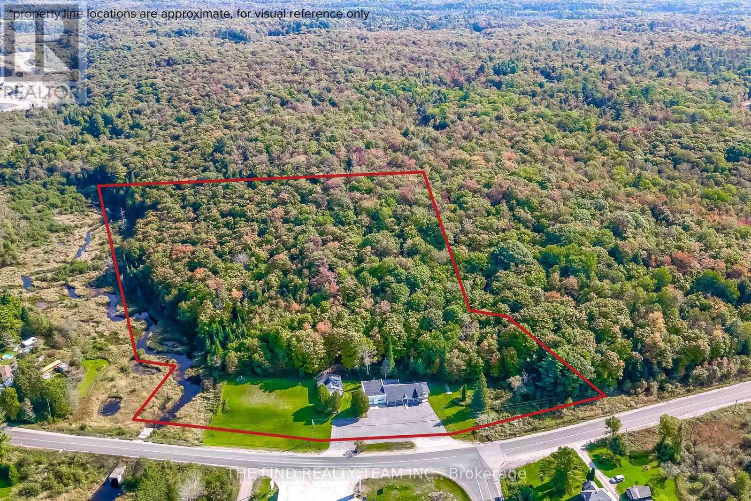1707 - 11 Bogert Avenue
Toronto, Ontario
Luxurious Split 2Br + Den Corner Unit In The Heart Of North York! Breathtaking Unobstructed West View. Floor To Ceiling Windows Thru-Out, Bright & Spacious With High End Finishes. 9 Ft Ceiling. Modern Style Kitchen With Centre Island. Direct Underground Access To Subway. Close To Hwy 401, Supermarkets, Banks, Entertainments, Restaurants and More. (id:60365)
27 Tefley Road
Toronto, Ontario
Magnificent Custom-Built Luxury Residence In Prestigious Willowdale.Set on a prime 66' x 122' south-facing lot, this exceptional estate offers over 4,300 sq. ft. above grade plus a 2,400+ sq. ft. professionally finished lower level, showcasing uncompromising craftsmanship and timeless elegance throughout. Featuring grand ceiling heights on all levels, coffered ceilings, detailed crown moulding, designer pot lighting, skylight, three fireplaces, and radiant heated floors in the lower level. The gourmet chef's kitchen is a stunning centrepiece, complete with custom cabinetry, premium stone finishes, and seamless flow to expansive living and dining areas-ideal for refined entertaining. A main-floor office provides both functionality and sophistication. The luxurious primary retreat offers a spa-inspired ensuite with indulgent finishes, while each additional bedroom features its own private ensuite for ultimate comfort and privacy. The lower level is a private, fully equipped living space with two bedrooms, full kitchen, and open-concept living and dining areas, perfect for extended family or guests. Ideally located just steps to Finch Subway, Hendon & Edithvale Parks, fine dining, boutique shopping, and top-tier amenities. A rare offering combining prestige, luxury, and exceptional location. (id:60365)
4009 - 115 Blue Jays Way
Toronto, Ontario
Beautiful New Corner Unit , 1 Bedroom At King Blue Condos southTower. Bright Unit With City Views! In The Heart Of Entertainment District. Spacious Suite. Wrap Around Balcony. Bedrooms W/Window. High-End Finishes Incld.9 Ft Ceiling, Floor To Ceiling Windows, Gourmet Kitchen, Granite Counter Top & Integrated Kitchen Appliances, Concierge/Security, Amazing Amenities To Come: Rooftop Terrace, Pool, Gym. (id:60365)
806 - 12 Bonnycastle Street
Toronto, Ontario
Monde Condo Unit . A Bayside Waterfront , FRESHLY PAINTED!! Excellent Open Concept Layout!! READY TO MOVE IN!! Walking Distance To The Lake, Easy Access To Gardiner Express, Dvp, Public Transit To Two Pape And Union Station, Step To George Brown Lakeshore Campus, Sugar Beach, Loblaw And Lcbo, Shuttle Bus To Union/Subway. (id:60365)
308 - 39 Queens Quay E
Toronto, Ontario
Waterfront's World Class Residence Pier 27. Luxury Brand New 1 Bdrm+Den, 2 Bath, With Balcony, Parking & Locker With Lake View. Architectural Masterpiece Right On The Shoreline At The Foot Of Yonge St. Steps To Fabulous Entertainment, Restaurants, Transit, Shopping & Trails, Lcbo & Loblaws. 10 Ft Ceilings, Floor-To-Ceiling Windows, Modern Kitchen, Miele Gas Range, Countertop & Hardwood Flooring Throughout, Undermount Sink, Subzero Fridge.Brokerage Remarks (id:60365)
239 - 25 Adra Grado Way
Toronto, Ontario
Welcome to this bright and modern ground-floor suite at Scala Condos by Tridel, offering a rare 1+Den, 2-bathroom layout with true flexibility and townhouse-style living. Soaring 11-foot ceilings create an open and airy feel throughout, while the functional floorplan is ideal for everyday living and entertaining. The kitchen features sleek cabinetry and a modern island with ample storage, blending style with practicality. The primary bedroom is generously sized and includes a walk-in closet and a stylish ensuite bathroom. The den has been fully enclosed with walls and a door, an original builder upgrade, making it perfectly suited as a second bedroom or private office-offering genuine two-bedroom functionality at a 1+den price point. Enjoy an east-facing terrace with private ground-level access, providing a second entrance and a true townhouse-like experience-ideal for added convenience and privacy. Includes one parking spot. Ideally located just minutes from Highways 401 & 404, North York General Hospital, Bayview Village, IKEA, and Fairview Mall. Residents enjoy access to luxury amenities including indoor and outdoor pools, a fireside lounge, fully equipped gym, yoga studio, sauna, party room, 24/7 concierge, BBQ area, and ample visitor parking. (id:60365)
1092 Glendale Drive
Peterborough, Ontario
Welcome to 1092 Glendale Drive, located in the desirable north end of Peterborough. This bright and inviting brick bungalow has 3 + 1 bedrooms, 2 bathrooms, a finished lower level, with a single detached garage. Featuring a stunning remodelled kitchen, with high-end Quartz countertops and stainless steel appliances. The open concept living room/dining room combo provides space for entertaining. The main floor offers a fully remodelled 5PC bathroom, engineered hardwood flooring, freshly painted throughout, with all new light fixtures, updated windows, and door hardware. The basement features a fourth bedroom, laminate flooring, freshly painted, a second remodelled 4 PC bath, new windows, and lighting. Additional upgrades in 2025 include: fully insulated attic R60, new gas furnace & air conditioner, windows, updated 100AMP service, insulated basement, and a 12' x 12' deck w/walk out from second bedroom to a fully fenced yard. The roof shingles were done in 2023. This bright and welcoming home is ready for immediate occupancy. *For Additional Property Details Click The Brochure Icon Below* (id:60365)
881 Lakeshore Road E
Mississauga, Ontario
Mixed-use property with C4 zoning located along the Lakeshore corridor in Lakeview, Mississauga. Free-standing building offering a flexible layout suitable for end-users, investors, or live/work configurations. The main floor is configured for retail or office use with two additional rooms behind. The second floor contains a self-contained one-bedroom apartment, while the basement features a finished in-law suite with a separate entrance. The property allows for multiple potential income streams or a combination of commercial and residential use. Additional features include 8-10 parking spaces, updated roof, and newer furnace and A/C. Concept drawings are available for a future three-storey mixed-use redevelopment, subject to zoning and approvals. Prominent exposure along Lakeshore Road East, positioned across from established businesses and within close proximity to Port Credit and the Lakeview Village waterfront redevelopment. Convenient access to transit routes, major roads, and surrounding neighbourhood amenities. Includes 2 fridges and 2 stoves. Power of sale. Property sold as is, where is. (id:60365)
302 - 106 Bard Boulevard
Guelph, Ontario
Move-in ready, updated, and priced to move. This is your opportunity to get into one of Guelph's most convenient and fast-evolving communities at an exceptional value. Located in the desirable South End, this bright 1 bedroom + true den (with door!), 1-bathroom condo offers flexible, adaptable living designed to suit a wide range of buyers and lifestyles - without compromise. The den is a genuine bonus room, perfect as a home office, nursery, guest space, or even a small second bedroom, giving you options as your needs change. The layout is practical, functional, and comfortable, with space that feels welcoming rather than tight. Modernized with a clean, neutral palette and thoughtful updates, making it completely turnkey and ready to enjoy. Once known as a senior-focused building, this community has evolved into a vibrant mix of all ages, with ongoing updates that reflect a modern lifestyle and a strong sense of community. Step outside and everything you need is within reach: bus routes, shopping, everyday amenities, and nearby trails and green space that offer the perfect balance of urban convenience and outdoor calm.Whether you're buying your first place, simplifying your lifestyle, or adding a low-maintenance investment in a high-demand area, this condo delivers value, flexibility, location and community. This is the kind of space that just feels right when you walk in. It's one you truly need to see in person to fully appreciate - book a showing today! (id:60365)
204 Benninger Drive
Kitchener, Ontario
***FINISHED BASEMENT INLCUDED*** Spacious, Modern & Smartly Designed. Discover the Gill Model, boasting 2,395 sq. ft. of style and substance. High-end inclusions such as 9' main floor ceilings, engineered hardwood floors, 8' interior doors, and quartz surfaces in the kitchen and bathrooms make a bold statement. The huge walk-in pantry and soft-close kitchen cabinetry with extended uppers enhance functionality. Ceramic tiles in all baths and the laundry room add elegance. A tiled ensuite shower with a frameless glass door, central air, and HRV system complete the package. Enjoy the flexibility of the unfinished walkout basement, perfect for an in-law suite or recreation room. (id:60365)
949 Raymond Road
Muskoka Lakes, Ontario
Attention Investors - end users - live / work - value here! Approx 11 acres, Approx 700 ft frontage on Muskoka's busy arterial roads / intersection at Windermere Road & Raymond Road - 4500-6000 daily summer vehicles and 3100+ year round! Excellent visibility 2023 clean ESA parking for approx 35 vehicles! 3000 sf commercial use building currently automotive repair 1000 sf two bay w/2017 equip: 10,000 lb hoist, Tire balancer, Tire machine. 160 psi compressor. Two 10 ft doors with 12' 4" clear height. Location registered to issue safety certification permits (new owner must reapply) for car heavy truck and motorcycles! 2000 SF Showroom/Office & Separate 1000 sf renovated 3br bungalow too! Separate metre with 200 amp service. Commercially zoned with numerous possibilities! Automotive service - Specialty retail or dealership - dry marine, repair & storage - Cannabis Store - restaurant - convenience store or combination of them all! Beautiful rear acreage with forest and trails! (id:60365)
949 Raymond Road
Muskoka Lakes, Ontario
Attention Investors - end users - live / work - value here! Approx 11 acres, Approx 700 ft frontage on Muskoka's busy arterial roads / intersection at Windermere Road & Raymond Road - 4500-6000 daily summer vehicles and 3100+ year round! Excellent visibility 2023 clean ESA parking for approx 35 vehicles! 3000 sf commercial use building currently automotive repair 1000 sf two bay w/2017 equip: 10,000 lb hoist, Tire balancer, Tire machine. 160 psi compressor. Two 10 ft doors with 12' 4" clear height. Location registered to issue safety certification permits (new owner must reapply) for car heavy truck and motorcycles! 2000 SF Showroom/Office & Separate 1000 sf renovated 3br bungalow too! Separate metre with 200 amp service. Commercially zoned with numerous possibilities! Automotive service - Specialty retail or dealership - dry marine, repair & storage - Cannabis Store - restaurant - convenience store or combination of them all! Beautiful rear acreage with forest and trails! (id:60365)

