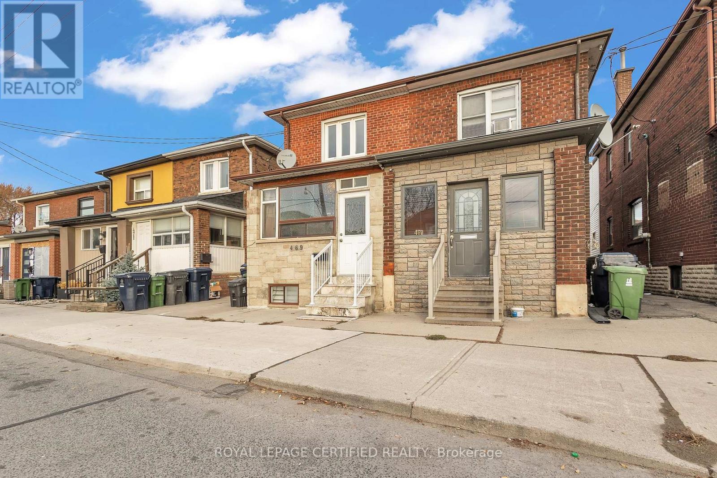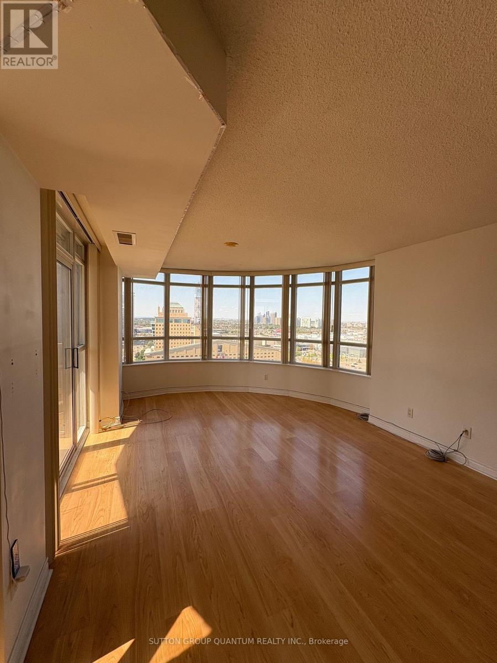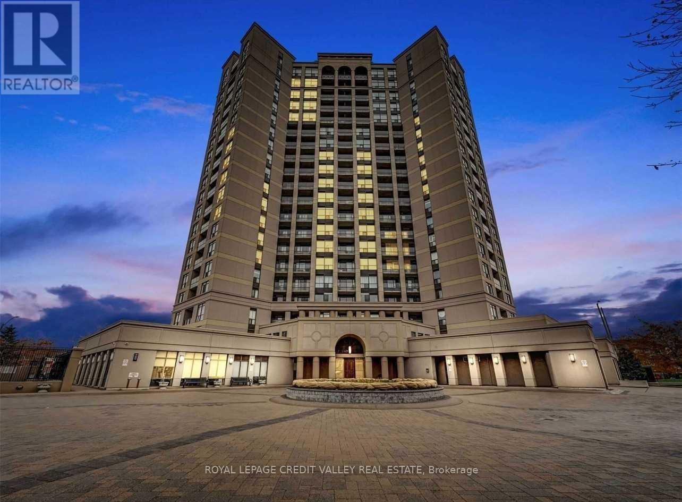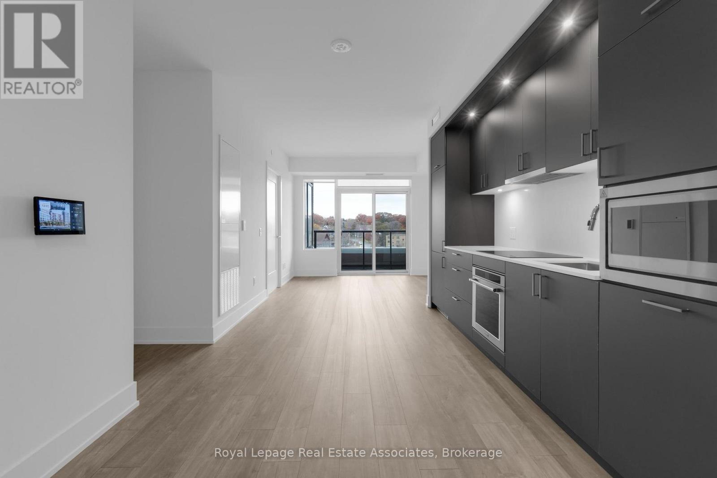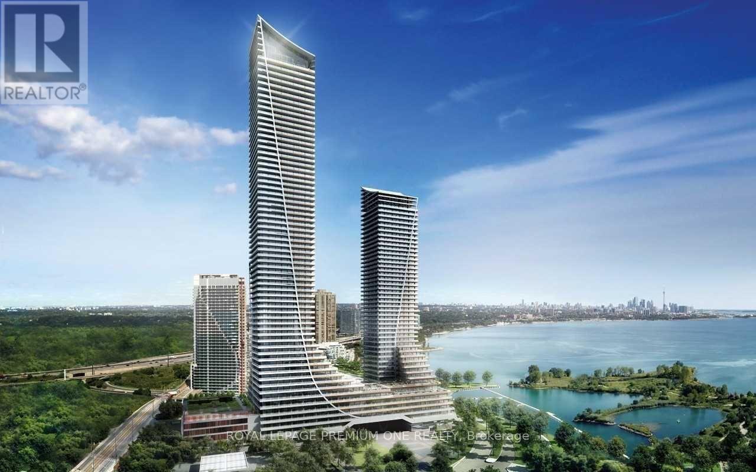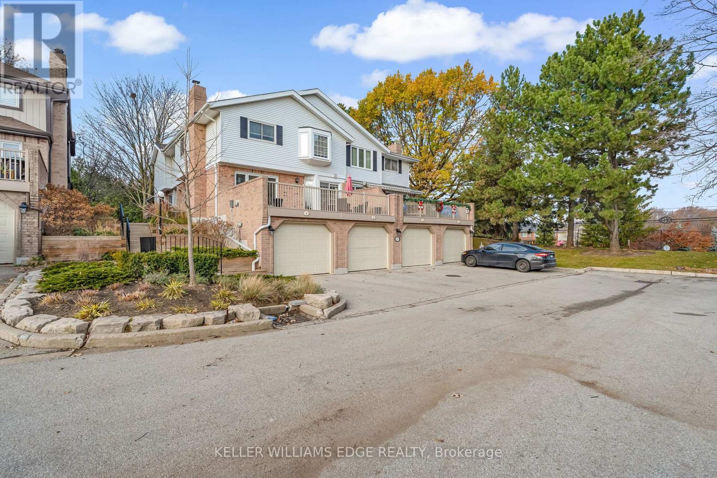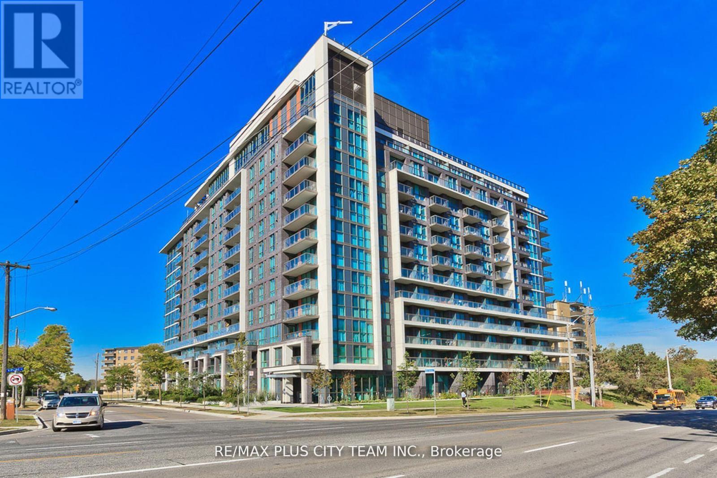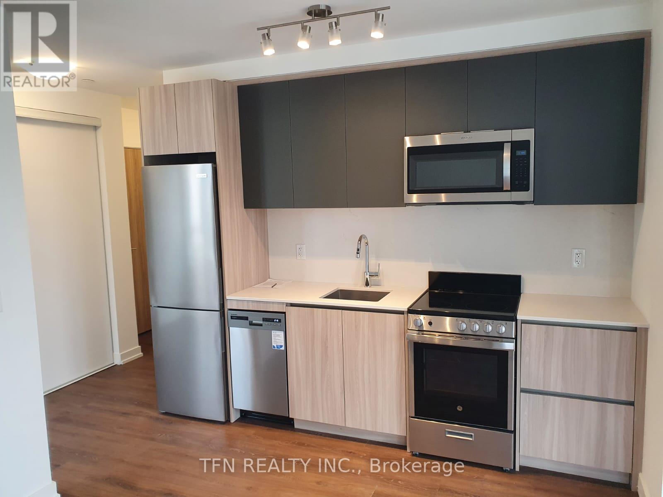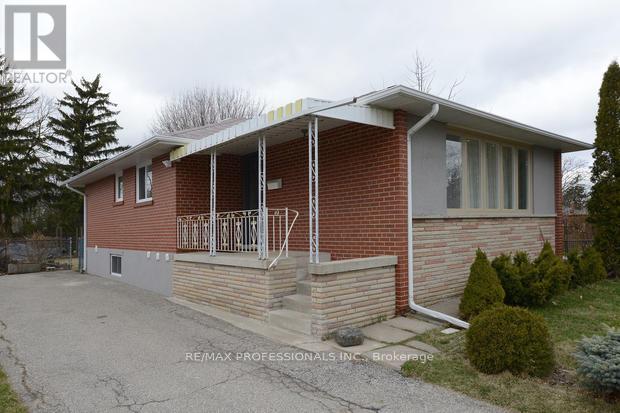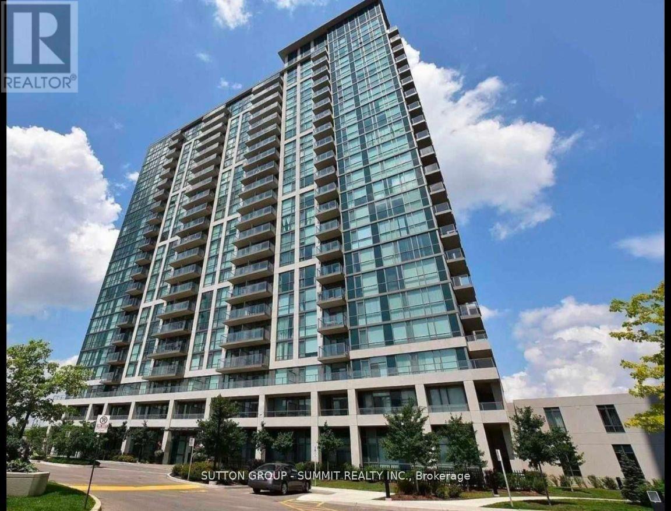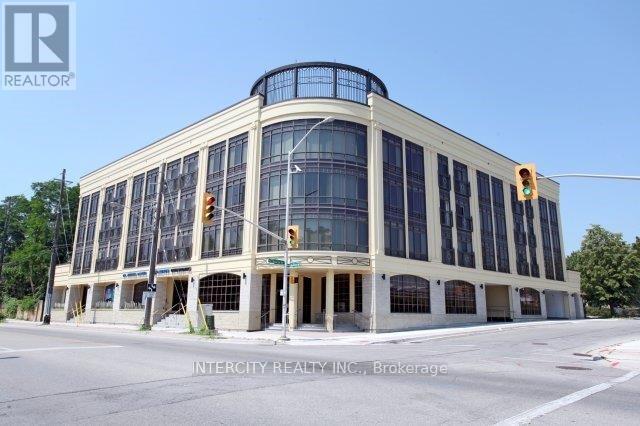469 Old Weston Road
Toronto, Ontario
Top 5 Reasons Why You Will Love 469 Old Weston Rd; 1) Stunning Semi-Detached Home In One Of The Most Convenient & Desirable Neighbourhoods In Toronto. Great Curb Appeal With Newer Front Porch. 2) The Most Ideal Main Floor Layout With Great Sized Family Room & Combined Dining Room Overlooking Chefs Kitchen. BONUS Tons Of Natural Sunlight On Main Floor. 3) Three Really Great Size Bedrooms Above Grade Including One On The Main Floor. 4 Piece Bathroom On Second Floor Is Very Well Maintained & Upgraded. BONUS Walk Out To Sundeck On Second Floor. 4) Finished Basement With Separate Entrance, Immaculately Upgraded With Newer Bathroom, Bedroom, Den/Office, & Tons Of Counter Space. 5) Home Has Been Upgraded & Maintained With Love Over The Years & Is Ready To Be Handed Over To The New Home Owner. (id:60365)
2102 - 310 Burnhamthorpe Road W
Mississauga, Ontario
Spacious 2 Bdrm+Den, 2 bath unit in the heart of Mississauga. Great open concept layout, bathed in natural light. Curved rear bay window overlooking Celebration Square; watch live performances and fireworks from the unobstructed balcony view. 1 Parking space. (id:60365)
503 - 220 Forum Drive
Mississauga, Ontario
Bright And Sun Filled Unit in a much Sought After Boutique Building, Located In The Heart Of Mississauga. Close To Square One Shopping Mall, Public Transit, Schools And Hwy 403/401/407 & The Airport. Easy Access To Downtown Toronto. . With Spacious Kitchen With Granite Countertop. Underground Parking And Locker Included. Great South east View's - Please note, pictures are from before current tenant moved in. (id:60365)
616 - 259 The Kingsway
Toronto, Ontario
Welcome to Edenbridge by Tridel, where contemporary design meets refined living in the heart of The Kingsway. This bright and functional 1 bedroom + den, 1.5 bathroom suite spans 655 sq. ft. and features a thoughtfully designed open-concept layout with modern finishes throughout. The sleek kitchen is beautifully appointed with full-height dark cabinetry, integrated stainless-steel appliances, quartz countertops, under-cabinet lighting, and a built-in wall oven - offering both style and everyday convenience. The living and dining area is enhanced by wide-plank flooring, generous natural light, and a seamless walk-out to the private balcony, perfect for enjoying views of the surrounding tree-lined neighbourhood. The spacious bedroom features large windows and a full-height closet, while the private ensuite bath is finished with porcelain tile, a contemporary vanity, and a glass-enclosed tub/shower. The versatile den provides an ideal space for a home office or quiet reading nook. A convenient powder room and full-size in-suite laundry complete this well-appointed home. One parking space and one locker are included. Residents enjoy a premium collection of amenities, including a fitness centre, indoor pool, sauna, yoga studio, rooftop terrace, party and dining rooms, and 24-hour concierge service. Ideally located steps from Humbertown Shopping Centre, parks, transit, and top-rated schools-with quick access to downtown Toronto and Pearson Airport-this suite offers effortless modern living in one of Etobicoke's most desirable communities. (id:60365)
2509 - 20 Shore Breeze Drive
Toronto, Ontario
Waterfront Luxury Redefined Experience the pinnacle of sophistication at Eau Du Soleil, one of Toronto's most iconic waterfront addresses delivering true 5-star resort living. This impeccably designed 1-bedroom + den residence offers 588 sq ft of refined open-concept living, enhanced by floor-to-ceiling windows that flood the space with natural light and frame breathtaking, unobstructed lake views. Step out onto your expansive 105 sq ft private balcony and enjoy a tranquil escape high above the shoreline. The modern kitchen is beautifully appointed with premium stainless-steel appliances, sleek cabinetry, quartz countertops and elegant finishes-perfect for both daily living and entertaining. Indulge in an exceptional collection of world-class amenities, including a glamorous saltwater pool, sophisticated lounge, state-of-the-art fitness centre, yoga & Pilates studio, games room, private dining room, stylish party room, and more. Every element is crafted to inspire luxury, wellness, and comfort. Perfectly situated minutes from the Gardiner Expressway, TTC, and GO Transit, this residence offers an effortless blend of prestige living and unmatched convenience. Experience waterfront living at its most exclusive. (id:60365)
3 - 1513 Upper Middle Road
Burlington, Ontario
Discover exceptional value in this premium end-unit townhome that feels like a detached house yet priced like a condo. Completely renovated from top to bottom, this 3-bed, 4-bath home features all-new flooring, a modern custom kitchen, updated bathrooms and a beautifully finished lower level. As the evenings get cooler, cozy up in the living room by the wood-burning fireplace with marble surround and built-ins that truly elevate the space. There is nothing left to do but move in and enjoy. End-unit windows fill the home with natural light, while the rare combination of a private driveway, attached garage, backyard and deck gives you the comfort of freehold living with the convenience of condo lifestyle. Located in Burlington's desirable Tyandaga neighbourhood, you're surrounded by parks, trails and mature green space, with major amenities just across the street. Residents of Nelson Heights enjoy exclusive access to a private outdoor pool and tennis court, making this well-managed complex an ideal choice for families and busy professionals alike. A standout opportunity at a price point that's hard to find in Burlington. This home delivers space, style and unmatched value. Don't miss your chance to make it yours. (id:60365)
1115 - 80 Esther Lorrie Drive N
Toronto, Ontario
Welcome to Cloud 9 Condos, where comfort meets convenience in this bright and modern 1-bedroom plus den suite. Featuring a functional open-concept layout, the unit is filled with natural light from large windows and enhanced by stylish laminate flooring throughout. The sleek kitchen is appointed with granite countertops, while the spacious balcony offers a perfect spot to unwind and take in the views. Residents enjoy a full range of amenities, including 24-hour concierge and security, an indoor rooftop pool, a rooftop terrace with BBQs, a fully equipped fitness centre, a multipurpose room with a kitchen, guest suites, and secure bike storage. Ideally located just steps from the scenic Humber River and within close proximity to Woodbine Mall and Racetrack, Humber College, grocery stores, and everyday essentials, this suite offers exceptional value and lifestyle. This is urban living with everything you need at your fingertips. *Photos are from the previous listing* (id:60365)
124 - 3100 Keele Street
Toronto, Ontario
A marvelous, roomy and sun-filled1 plus den condo unit. A fresh only 2 years old building. High ceilings, large windows, a very quiet unit in North York, leading in a few steps to a beautiful park with a ravine with hiking and biking routes connecting Downsview Park to York University. Many restaurants, bars and supermarkets nearby, TTC, and numerous activities in the dynamic Downsview Park neighborhood The building has a gym, library, meeting and conference rooms, dog washing room, play room for children, and more. One parking space and One locker are included! (id:60365)
4 Thelmere Place
Toronto, Ontario
Over 2,320 Sf Ft Of Living Space, Fully Furnished Home.3+1 Bedrooms, 3 Renovated Full Bathrooms. Gorgeous Living -Dining Space, Newer Kitchen With Stainless Steel Appliances! L.E.D Pot Lighting, Thermal Windows, Separate Entrance To Renovated 1 Bedroom Basement Apartment Kitchen, Living And Dining Space. **Large Basement Windows Allow For Lots Of Natural Sunlight.** Ideal For Extended Families, 5 Car Parking,! Large Yard! Perfect Outdoor Space. Located In A Fantastic Location Of Etobicoke, Close To All Major Highways, Ttc, Go, Amenities And Great Schools. Quiet Child Safe Street, No Smoking Or Vaping. (id:60365)
501 - 339 Rathburn Road W
Mississauga, Ontario
Great Location Steps To Sq1, Sheridan College, GO And Bus Transit. This Unit Offers Open Concept Layout, Laminate Floors And A Large Master Bedroom With A Walk-In Closet. Walk-Out To Balcony. Building Features Party & Theatre Rooms, Guest Suites And Much More., Includes A Parking Spot Underground And Building Has Great Amenities! All Major Amenities Including Restaurants/Bars, Grocery, Etc. Parking And Locker Included. Functional Layout And More! no pets. (id:60365)
305 - 205 Lakeshore Road
Oakville, Ontario
Beautifully finished "Kennick" model, approximately 1,173 sq ft with lots of upgrades. Large primary bedroom with 4 piece ensuite, Spacious 2nd Bedroom/Den with French Doors and closet. Dark wood floors throughout, coffered ceilings, pot lights, Upgraded Kitchen, Granite Countertops, Pendant lights, Peninsula/breakfast counter. All bathrooms have Caesarstone countertops and glass tiles in tub/shower. Walkouts to sunny West facing Balcony from Living Room and Primary Bedroom. Walk to shopping and transit, minutes to QEW and Oakville GO station. Photos were taken before current tenant moved in and common element furnishings have been changed since photos were taken. (id:60365)
2074 Seabrook Drive
Oakville, Ontario
Experience the perfect blend of modern sophistication and timeless craftsmanship in this brand-new Keeren Design Modern Farmhouse, situated on an oversized 60' x 141' mature lot fronting onto a quiet park in desirable Southwest Oakville. Built to the highest standards with meticulous attention to detail, this home features a double-height open to above great room and the oversize windows and a central skylight fills the home with natural light, 7" wide select hardwood flooring, 9" baseboards, oversized 5" casings, and solid wood trendy trim work throughout. Expansive windows flood the interior with natural light, complemented by pot lights, built-in speakers, high-end Riobel fixtures, Restoration Hardwares. The stunning Misani Custom Design kitchen showcases full quartz slab countertops and backsplash, Wolf gas range, Sub-Zero refrigerator, Miele dishwasher and microwave, and prep pantry kitchen-ideal for family living and entertaining. A sleek micro-concrete modern fireplace enhances the main floor's contemporary aesthetic. Upstairs, the primary suite features 10ft tray ceilings, artistic ceiling details, a spa-like ensuite with dual steam shower, freestanding tub, and heated smart toilet. Each bedroom offers private access to ensuites with curb-less frameless-glass Italian porcelain showers. The finished lower level includes wide-plank hardwood flooring, a recreation room, bedroom with office nook, and a custom Saunacore cedar sauna with frameless glass. Exterior features include Fraser cedar siding, custom cedar garage doors, covered porch with gas line, and a multi-zone irrigation system. The oversized garage accommodates a 20' vehicle or boat with ultra-quiet jack-lift openers. An architectural masterpiece combining elegance, functionality, and location-just minutes from Appleby College and other top-rated schools, Coronation Park, the lake and Go stations and highways. (id:60365)

