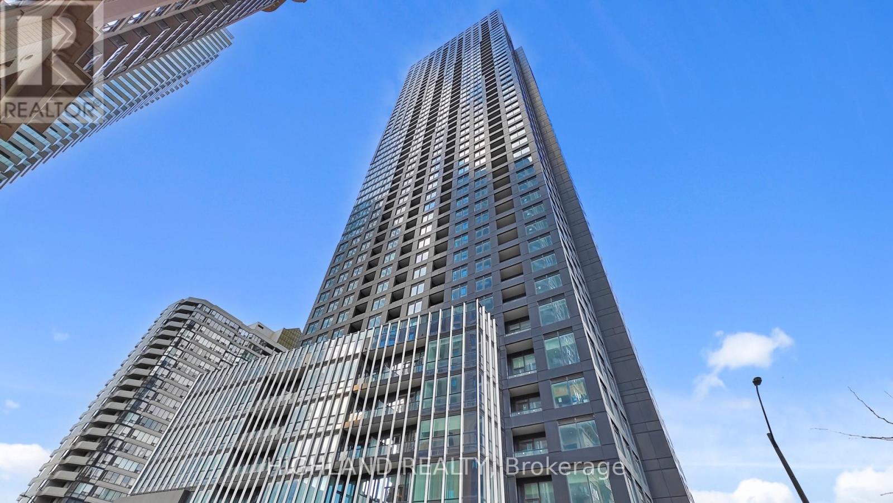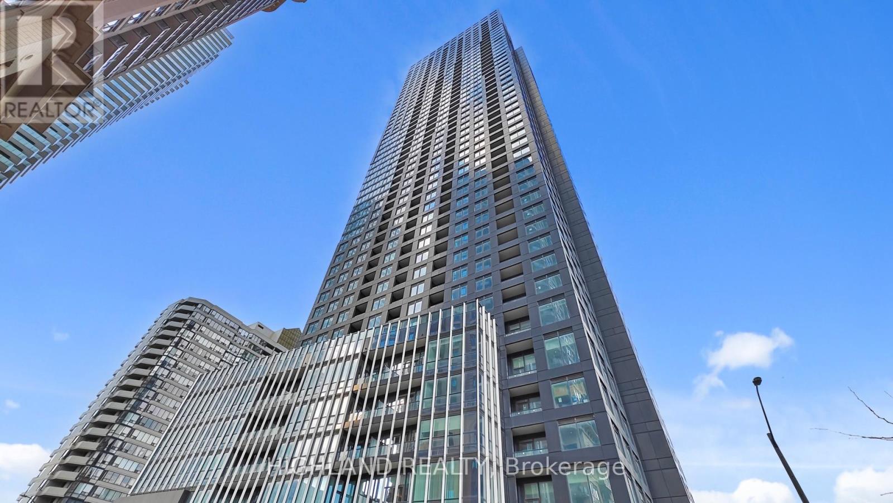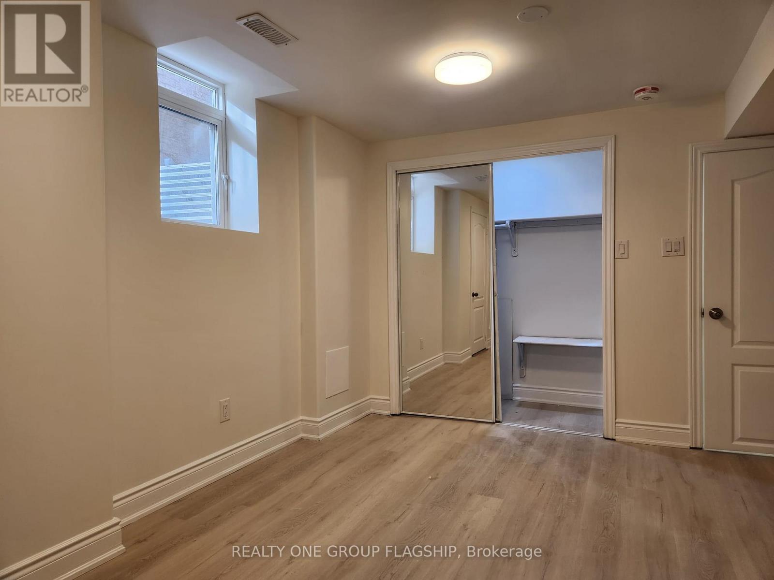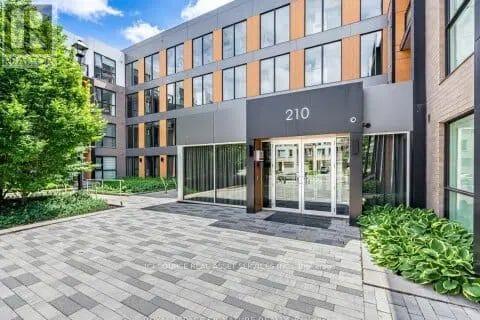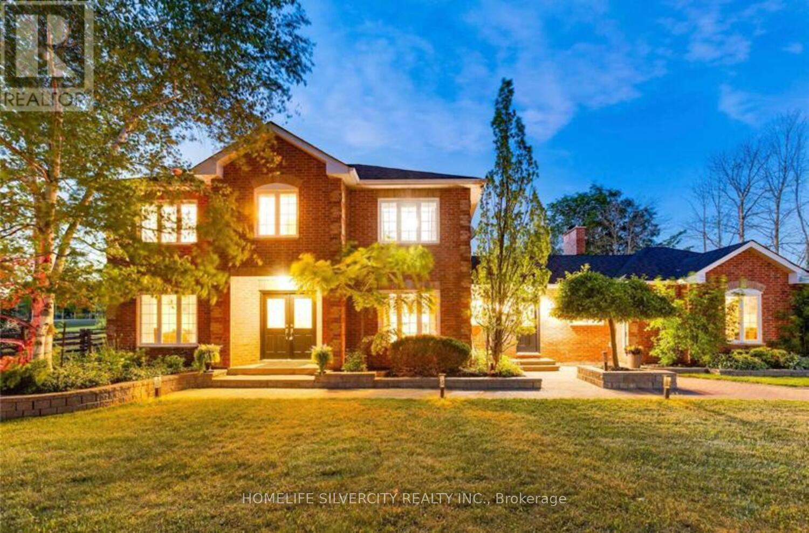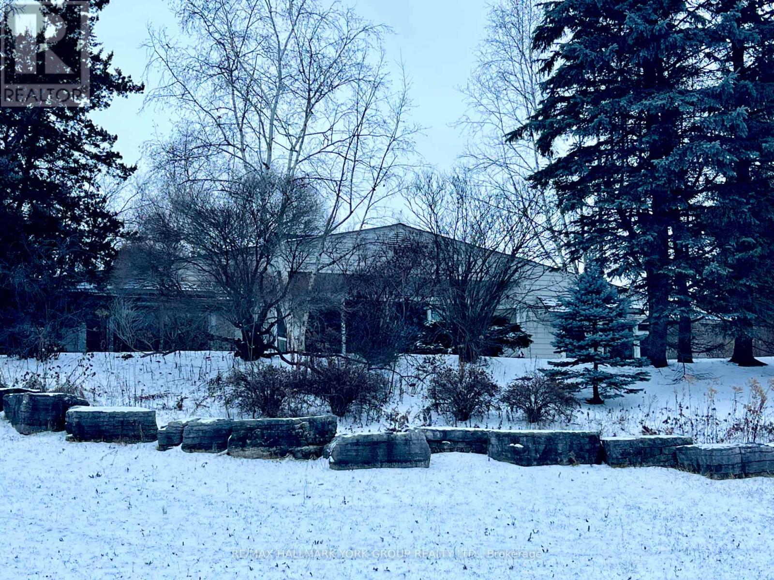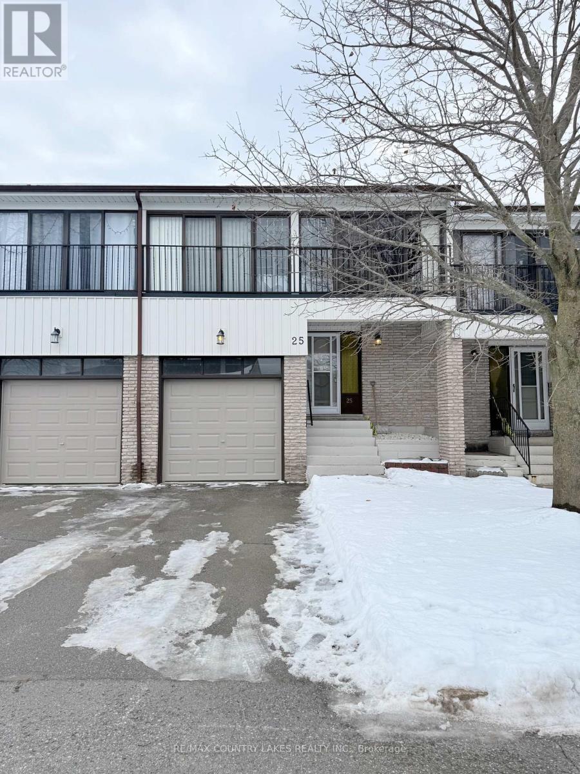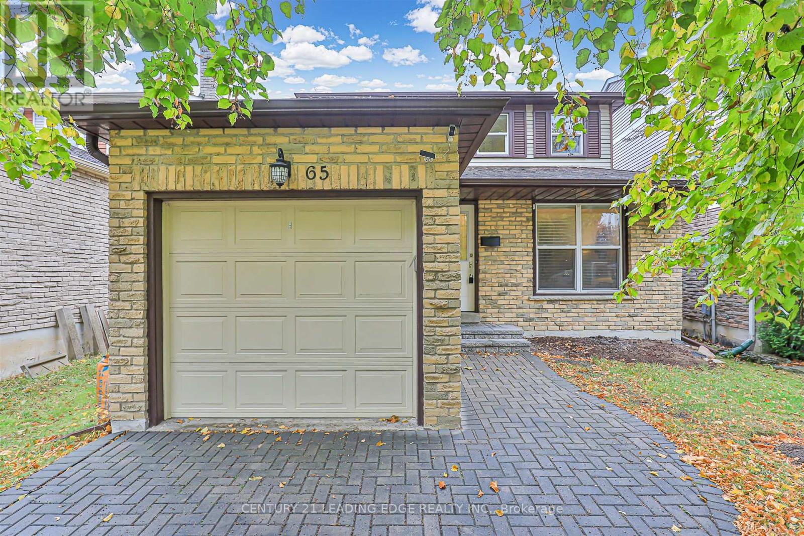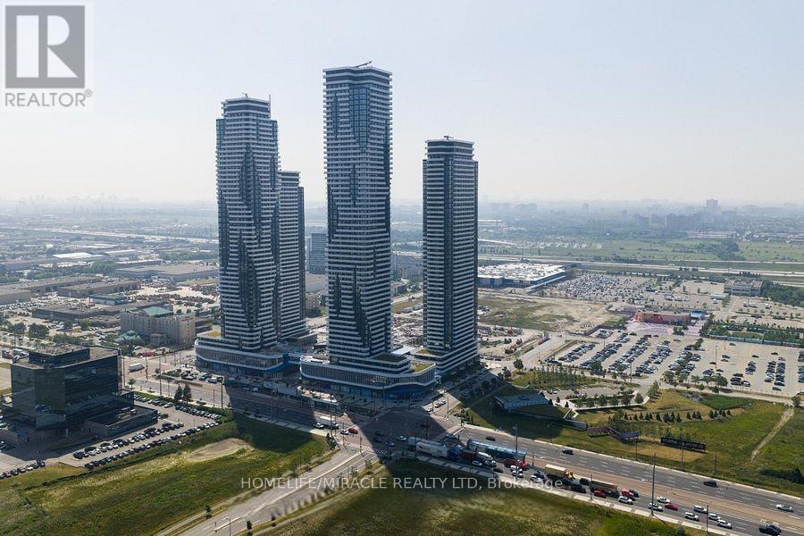1302 Hillview Crescent
Oakville, Ontario
THE ULTIMATE IN PRIVACY! BACKING ONTO MORRISON VALLEY SOUTH! A rare offering, this stunning and beautifully updated four bedroom executive home is situated on a spectacular 150' deep lot (approx. 0.26 acres) and delivers an unmatched blend of luxury, comfort, and serenity. Designed for entertaining and everyday family living, the main level welcomes you with rich hardwood flooring. An elegant living room with an expansive picture window is open to the dining area, while the inviting family room - complete with a gas fireplace framed by custom cabinetry - provides the perfect spot to unwind. The contemporary kitchen is a showpiece, featuring quartz countertops, S/S appliances, and a large island with breakfast bar ideal for casual meals and gathering. Upstairs, the primary retreat exudes sophistication with its vaulted ceiling, gas fireplace, built-in bookcase, walk-in closet, private siting area, and spa-inspired five-piece ensuite with double sinks. Three additional bedrooms, a convenient laundry room, and luxurious five-piece main bath complete this well-appointed level. The professionally finished walk-up lower level enhances the home's versatility. Enjoy a spacious theatre room, dedicated gym, powder room, and abundant storage. Step outside into your incredibly private backyard oasis - a true extension of your living space. Highlights include a raised deck, heated inground pool with a waterfall feature and newer liner (2024) surrounded by an interlock stone patio, a four-person hot tub, and plenty of space for outdoor lounging and play. Situated in the heart of Oakville, this exceptional property offers unmatched convenience with close proximity to parks and trails, Falgarwood Public School, Sheridan College, shopping centres, and Oakville Place. Commuters will appreciate easy access to public transit, major highways, and the GO Station. A remarkable opportunity to own a private retreat in a premier location! (id:60365)
3109 - 395 Square One Drive
Mississauga, Ontario
Welcome to SQ1 District Condo by Daniels - Mississauga's Newest Icons of Modern Urban Living! Discover the perfect fusion of style, comfort, and convenience in the heart of Mississauga City Centre. This bright and spacious 1-Bedroom, 1-Bathroom suite features a contemporary open-concept layout enhanced by floor-to-ceiling windows that fill the space with natural light. The modern kitchen is equipped with stainless steel appliances and a large central island. Residents will enjoy exceptional amenities including a state-of-the-art fitness center, rooftop terrace, basketball court, and 24-hour concierge service. Steps away from Square One Shopping Centre, Sheridan College, Celebration Square, restaurants, GO Transit, and the upcoming LRT, this location offers unmatched access to shopping, dining, culture, and connectivity. Experience the vibrant lifestyle you deserve. (id:60365)
2609 - 395 Square One Drive
Mississauga, Ontario
Welcome to SQ1 District Condo by Daniels - Mississauga's Newest Icons of Modern Urban Living! Discover the perfect fusion of style, comfort, and convenience in the heart of Mississauga City Centre. This bright and spacious 1-Bedroom, 1-Bathroom suite features a contemporary open-concept layout enhanced by floor-to-ceiling windows that fill the space with natural light. The modern kitchen is equipped with stainless steel appliances and a large central island. Residents will enjoy exceptional amenities including a state-of-the-art fitness center, rooftop terrace, basketball court, and 24-hour concierge service. Steps away from Square One Shopping Centre, Sheridan College, Celebration Square, restaurants, GO Transit, and the upcoming LRT, this location offers unmatched access to shopping, dining, culture, and connectivity. Experience the vibrant lifestyle you deserve. (id:60365)
3 Cedarvalley Boulevard
Brampton, Ontario
Ready to move in! Legal 1-bedroom, 1-bathroom basement apartment with a separate side entrance. Features include ample storage, an independent laundry unit, and a spacious bedroom. Located in a prime, convenient neighborhood-perfect for comfortable living. (id:60365)
104 - 210 Sabina Drive
Oakville, Ontario
Style. Space. Convenience. This bright and functional 1+den home offers over 755 sq ft of smartly designed living. The spacious den easily converts into a private office or guest room, while the open-concept kitchen, dining, and living area flow seamlessly for everyday comfort and entertaining. Large windows bring in natural light throughout, highlighting the modern finishes and thoughtful layout. With included parking and a prime location near major highways, GO transit, shopping, and restaurants, this home combines lifestyle and location in one perfect package. *For Additional Property Details Click The Brochure Icon Below* (id:60365)
18805 Willoghby Road
Caledon, Ontario
ABSOLUTELY Gorgeous ! ! ! ! Excellent Location! Beautiful 4 +1 Bedroom , 4 Bathroom Home With A 3 Car Garage And Workshop Sits On A Gorgeously Landscaped 1 - Acre Lot. Once You Enter Everything Is Just Gorgeous! Living & Family Rooms are Enough To Gather Visitors & Family, Kitchen Is Magnificent W/ Center Isle & An Eat-In. An Entertainers Dream Backyard With An In-Ground Pool , Hot Tub , Cabana , Multiple Decks & Sitting Areas. Located Only Minutes To Caledon Village & Only 10 Minutes To Orangeville. Close To Tpc Osprey Valley Golf Course . (id:60365)
Basement - 149 Andy Crescent
Vaughan, Ontario
Wow - Fully Furnished & All Inclusive! Everything Shown In Photos Is Included From Furniture To Electronics. Separate Entrance Through Side Of The Home, Into The Garage. External Security Cameras. Cozy Warm Vibes Throughout. Feel Welcome W/ Massive Open Space To Relax & Wind Down In Living Area. Full Kitchen & Great Dining Space To Enjoy Meals. Well Lit W/ Decorative Wall Lights & Pot Lights Throughout. Marble Tables, Marble Fireplace W/ Sep. Thermostat. 1Gb Internet Included. You'll Be Hooked Up & Ready To Go. Separate Laundry. Great For Young Family, Working Couple, Job Relocation. Move In Ready. 1 Parking Spot On Driveway.Inclusions:High Demand Area Of Vaughan. Great Size. Location Is Perfect, Easy Access To All Amenities. Rare To See Rentals Here. Family Home - Looking For Good Tenants To Take Care Of This Space! (id:60365)
66 Hopkins Crescent
Bradford West Gwillimbury, Ontario
Premium Lot! Stunning full-brick 4-bedroom, 4-bath detached home featuring 9' smooth ceilings on the main floor and no carpet throughout. Enjoy a dream kitchen with granite countertops, backsplash, upgraded cabinetry, and a double-door pantry, plus a large peninsula with built-in breakfast bar and full-height columns. Bright open-concept layout with pot lights inside and out, oak staircase with upgraded iron railings, and open-to-below design. Spacious family room highlighted by a designer fireplace. Professionally finished interlocking at the front, back, and sides of the home. Conveniently located close to Highway 400, shopping, and all major amenities. (id:60365)
128 Brule Trail
King, Ontario
An exceptional opportunity in prestigious Estates of Carrying Place Golf & Country Club. Set on just under 4.9 acres with approximately 800 feet of frontage, this rare ravine-side bungalow offers unmatched privacy in a tranquil, wooded setting. Flooded with natural light, the home features a walk-out basement and expansive windows that frame serene views of the surrounding landscape. A huge double garage provides ample space for vehicles, storage, or hobby use. Whether you choose to renovate and customize the existing bungalow or build your dream estate, this remarkable property offers endless potential in one of the area's most coveted enclaves. A true retreat where nature, privacy, and prestige meet. Easy access to Hwy 400, cottage country, private schools and less than 30 minutes to Pearson International Airport. (id:60365)
25 - 433 May Street
Brock, Ontario
This well-appointed 3-bedroom, 2-bath condominium townhouse is ideally located in the town of Beaverton, offering a truly maintenance-free lifestyle within a well-maintained community. A covered front porch welcomes you into the foyer featuring vinyl flooring. The open concept living and dining area with walkout to the patio. The galley-style kitchen offers ample cabinetry and functional workspace. All bedrooms are located on the second level, including a spacious primary bedroom with a walkout to a private sun balcony. The partially finished basement complete with laundry facilities allowing for your own created finishing. Additional highlights include a rear patio, an attached single-car garage, and a paved driveway. Conveniently located within walking distance to town amenities, schools, and the shores of Lake Simcoe. (id:60365)
65 Karma Road
Markham, Ontario
Recently updated with stunning white oak hardwood flooring throughout and freshly painted, ample parking (interlock driveway), most desirable floor plan offers a cozy main floor family room with fireplace and walk-out to patio, generous sized bedrooms and closets, updated kitchen and bathrooms, upgraded light fixtures, an unspoiled basement waiting for your personal touch. Easy walk to Markville Mall, Centennial Go Station, Park, Community Center and convenient to 407 for commuters. TOP RANKED SCHOOL DISTRICT...Markville Secondary and Central Park P.S. No sidewalk to shovel! Don't miss this beauty! Nothing to do but bring your toothbrush! (id:60365)
3308 - 8 Interchange Way
Vaughan, Ontario
Brand-New Luxury Menkes East Tower Suite. Welcome to the highly sought-after Festival Condos Tower C in the heart of Vaughan Metropolitan Centre (VMC)-one of Canada's fastest-growing master-planned communities. This beautifully designed 1 Bedroom + Spacious Den suite (Sydney 549 model) offers a smart, efficient layout perfect for modern living. The large, enclosed den comfortably serves as a second bedroom, or home office, making this unit ideal for professionals, couples, or small families seeking extra usable space. Step into a bright open-concept living area featuring modern finishes, full-sized stainless steel appliances, quartz countertops. Walkout to your private balcony. The convenience of in-suite laundry completes the space. Residents enjoy access to premium amenities, including: State-of-the-art fitness centre Stylish party room & lounge spaces Beautiful outdoor terraces 24-hour concierge & security Located Steps to VMC subway, TTC/GO transit, Hwy 400/407, York University Nearby, IKEA, Costco, restaurants, and more. Perfect for professionals or students seeking modern living with top-tier convenience in Vaughan's fastest-growing community. (id:60365)


