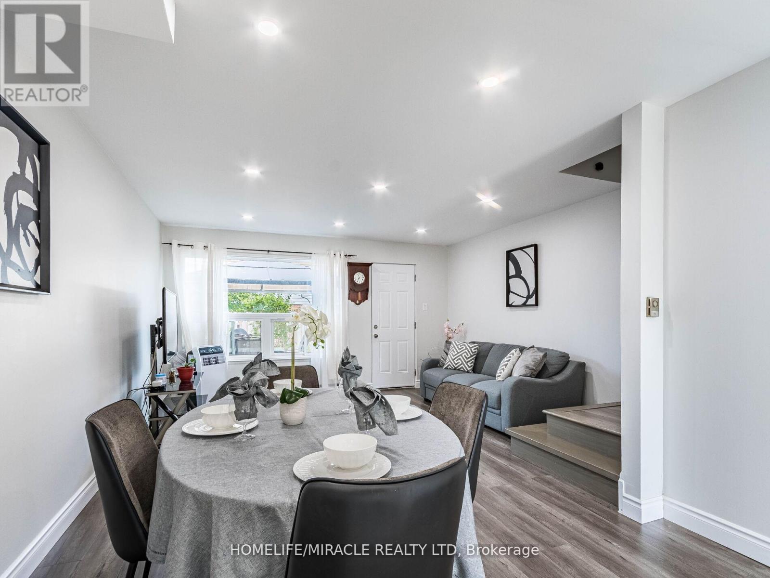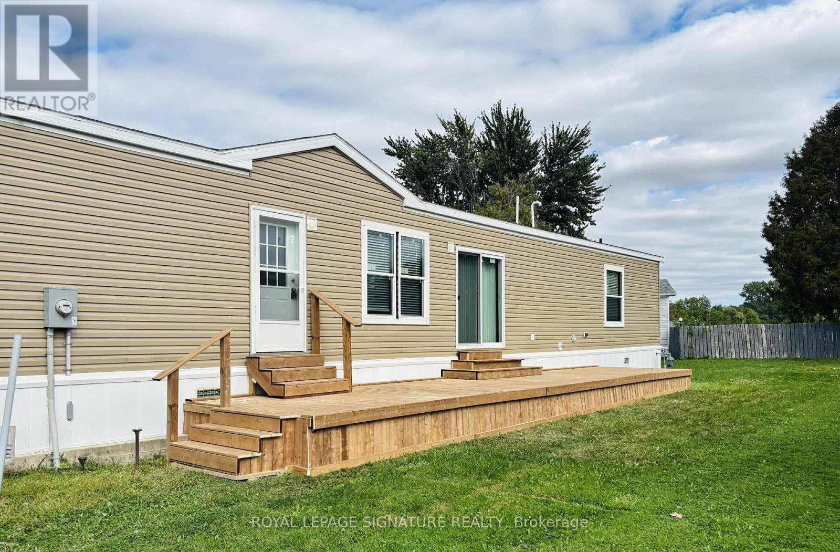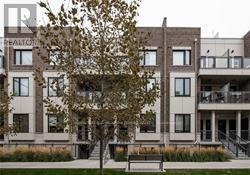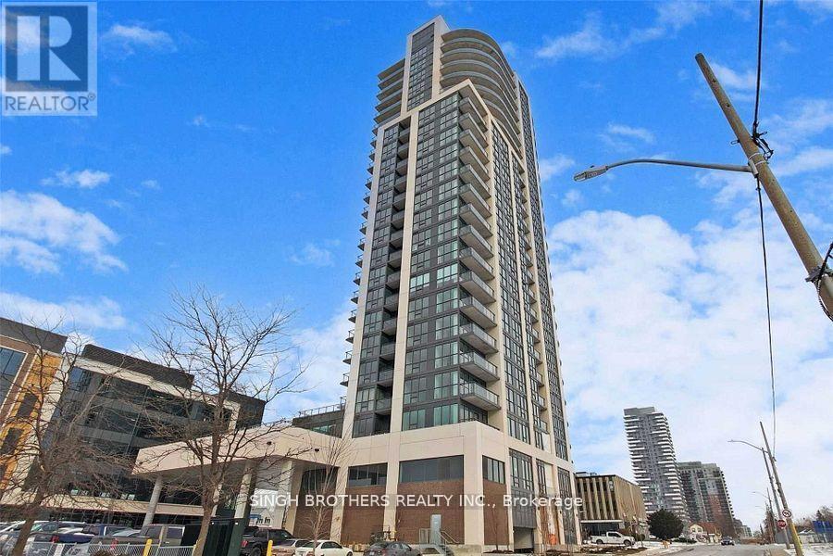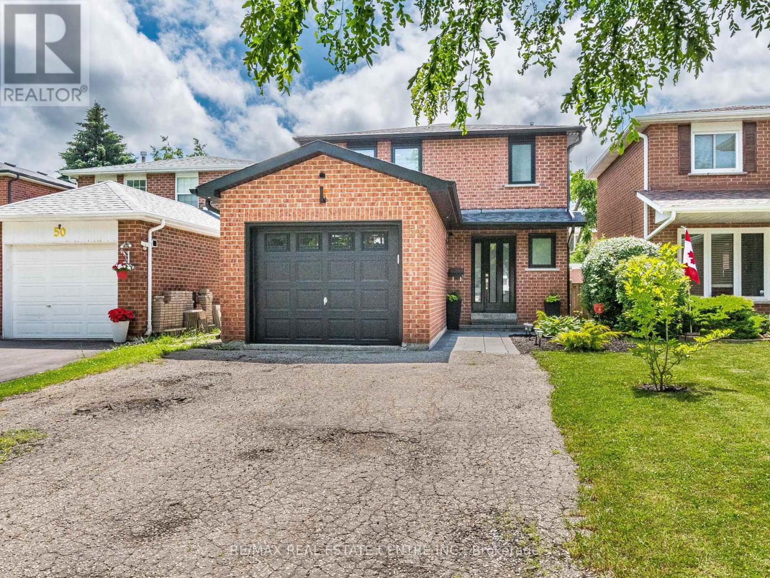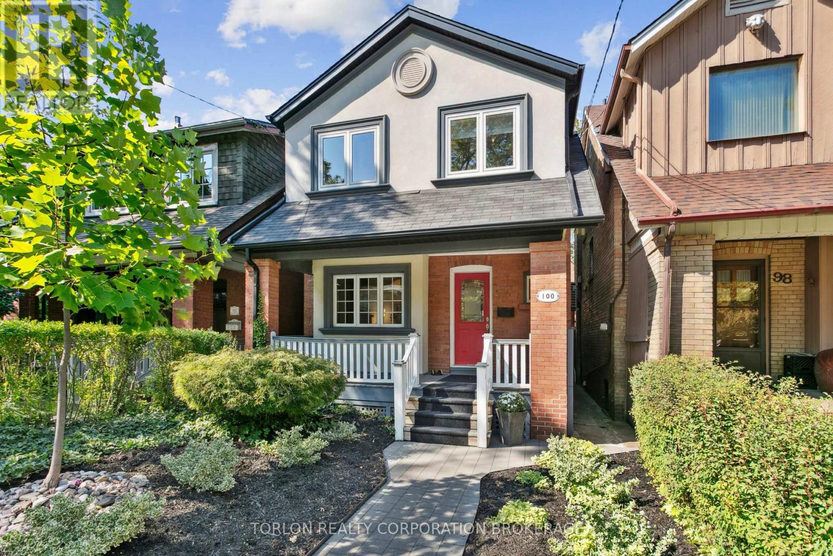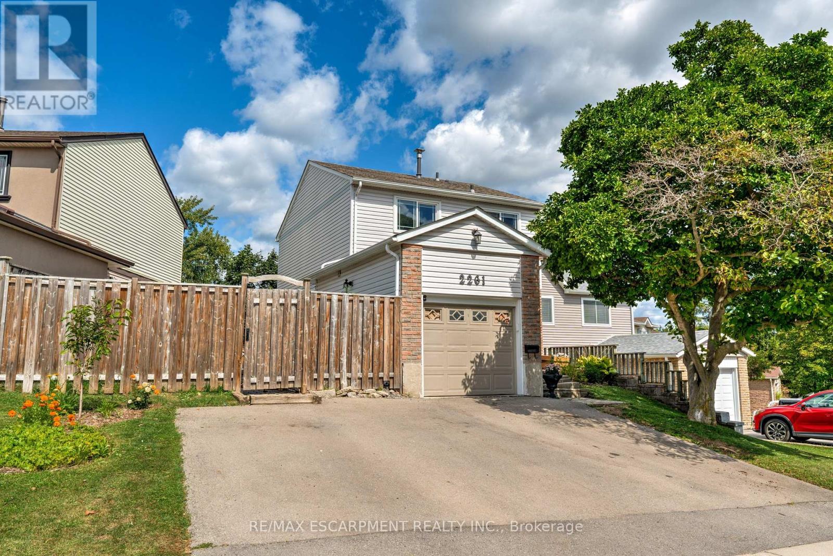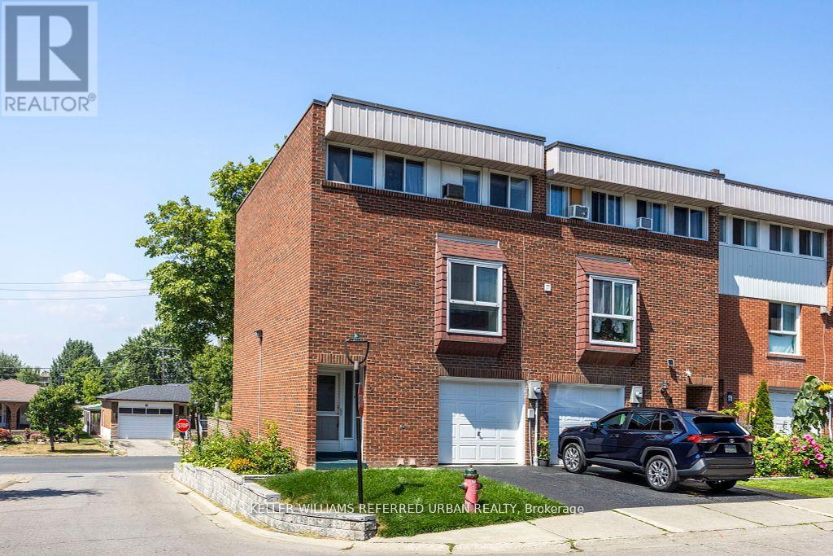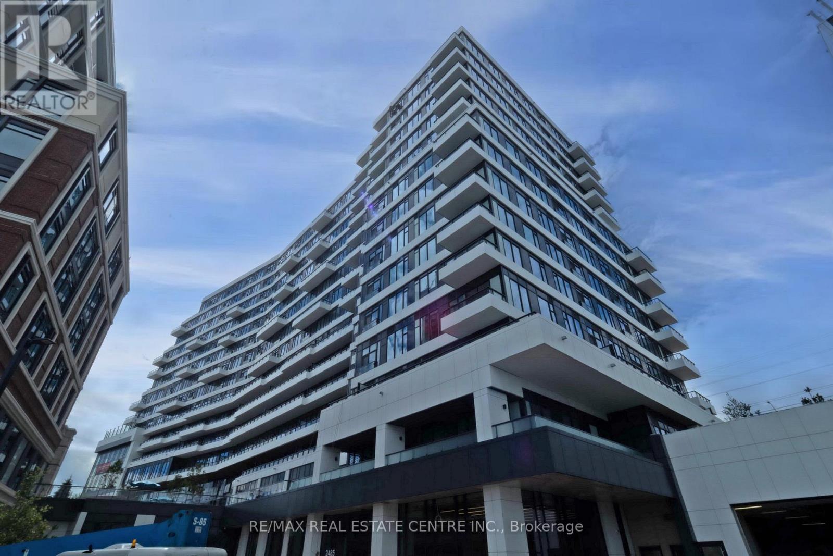124 - 180 Mississauga Valley Boulevard
Mississauga, Ontario
Square One living This beautiful open concept 3 story condo townhouse in the heart of Mississauga, owned by the same family for over 20 years This 4+1 bed, 3 brand new full bathrooms, brand new kitchen, hot water tank and water softener in approx. 1600sq/ft above ground. All brand new windows and doors. Amazing renovations from top to bottom Over $150,000 in renovations in 2023 and is move in ready. (id:60365)
126 Regency Drive
Chatham-Kent, Ontario
This brand new modular home is ready to be called your new home. Offering 2 bedrooms and 2bathrooms. Split design with bedrooms at each end. This home is a CSA A 277 standard home. The living room, dining room and kitchen are open concept. Vinyl flooring starts in the kitchen, living room, dining room, bathrooms and hallway. All new fridge, stove, dishwasher, furnace and water heater included. Lot fees include garbage pickup, snow removal on main roadsand taxes. All Buyers must be approved by St. Clair Estates. (id:60365)
607 - 1440 Clarriage Court
Milton, Ontario
Welcome to Luxury Living in Milton !This one-year-new, 848 sq. ft. corner suite by Great Gulf offers the perfect blend of modern elegance and everyday convenience. Featuring 2 Spacious bedrooms, 2 full Washrooms, and 9-ft ceilings, this sun-filled home showcases an open-concept layout with southeast exposure, allowing natural light to pour in through floor-to-ceiling windows. The modern kitchen boasts Stainless Steel appliances, abundant cabinetry, a stylish breakfast bar, and sleek finishes ideal for both cooking and entertaining. The living room opens onto a spacious Balcony with unobstructed views. The primary bedroom includes a walk-in closet, 4-piece ensuite. and the 2nd Bedroom with its own full bath featuring a glass shower makes this an excellent layout for families, professionals, or guests. Additional conveniences include in-suite laundry, underground parking, and a storage locker. Located in one of Milton's most desirable luxury buildings, residents enjoy state-of-the-art amenities: a fully equipped gym, fitness studio, party room, lounge areas, bike storage, outdoor BBQ terrace, and more. Steps to transit, parks, shops, and dining, this is a rare opportunity to live in style and comfort in a vibrant neighborhood. Perfect for first-time buyers, young families, or investors! (id:60365)
311 - 6 Drummond Street
Toronto, Ontario
LIVE in the Heart of MIMICO in your very own chic urban ROYAL TOWN!! Located in Etobicoke's Mimico neighbourhood, Royal Towns are moments away from breathtaking paths along the waterfront, short walk to GO station, minutes to TTC, Gardiner/427, schools (St.Leo & John English) (Humber College) shops, restaurants, parks . (NO FRILLS) (Sam Remo) (Humber Bay Park). A small complex with only 104 units built in 2017 by Icon your Windsor Model offers convenience as a ground floor town with a walkout to your own private terrace allowing plenty of natural light and adding to your living space. Interior finishes and touches in this open concept condo include a sophisticated colour palette, laminate floors, quartz counters, tiled backsplash, stainless steel appliances, en-suite laundry and enjoy an extra 90 sq ft of living space on the private terrace for BBQs and entertaining! Add to that a locker for additional storage and the comfort and security of an underground parking spot and LIFE could be a DREAM in your very own ROYAL TOWN condo!! (id:60365)
1501 - 15 Lynch Street
Brampton, Ontario
Welcome to Symphony Condos - Brampton's luxury living that offers convenience, luxury & a place to call home! This spacious condo offers spacious living space, featuring 1 bedrooms + den. The well-designed layout provides unobstructed views from every room and the balcony. The open concept living area boasts floor-to-ceiling windows, flooding the space with natural light and offering breathtaking views. The kitchen is equipped with stainless steel appliances, quartz countertops, a ceramic backsplash, and plenty of cabinet space. The primary bedroom includes floor-to-ceiling windows and spacious layouts. The den is perfect for a home office, in-suite laundry, a storage locker, and one underground parking spot. Conveniently located within walking distance to downtown Brampton, the hospital, Brampton GO, the library, Gage Park, shops, restaurants, and major highways. (id:60365)
52 Mozart Crescent
Brampton, Ontario
Wow, This Is A Must-See Home Having 3 +1 Bedroom, Finished Basement for entertainment and leisure . This Stunning Fully Detached East Facing, Featured With Latest Styles Windows Casing And Entrance Door,Front And Back Professionally Landscaped ,Hardwood On Main And 2nd Floor ,Fully Brick Detached Home Like A Masterpiece With 24 By 24 Inch Porcelain Polished Tiles done in 2023 on whole Main Floor Foyer,Complimenting The Modern Style Kitchen laid out in 2020 January .Gas Furnace And Conditioner Installed In 2016, Windows Replaced in Nov 2019,Roofs Shingled Nov 2019 ,Attic Insulation Jan 2020, Master Bedroom Washroom With Modern Faucets & Double Sink Vanity Nov 2020@@ Oak wooden stairs with Iron spindles,Upgraded Quartz Counters, all Main floor having the Pot lights, Stainless steel kitchen appliances.The fully finished basement includes a spacious bedroom, ROUGH IN BATHROOM ORIGINALLY FROM BUILDER, and living area offering flexibility for in-laws, guests..Walkout from main floor Patio door to beautifully & Professionally landscape Backyard to enjoy evenings in summer on interlocked patio with Cedar trees at the backyard fence.Close to Shopper's world Shopping Mall,Brampton Bus Terminal, Sheridan College , Brampton Downtown Go Station 410 & 407 HWY etc. All Schools at walking Distance and lot more around the area..@@Hot water Tank Owned@@ (id:60365)
2711 - 1928 Lakeshore Boulevard W
Toronto, Ontario
Welcome to The Mirabella, where luxury meets lakefront. This 2-bedroom + den, 2-bath suite is move-in ready and perfectly positioned with an unobstructed west-facing view. Your spacious private balcony serves up a front-row seat to Lake Ontario in the morning and a sky painted in gold by night. Nestled among Torontos most scenic playgrounds, Humber Bay, the Waterfront Trail, High Park and more, this is urban living with a heavy dose of nature. It's the best of both worlds, with a view that reminds you to pause and breathe (and maybe brag just a little). Enjoy the Incredible High-End Amenities Including Indoor & Outdoor Pool, Saunas, Fully Furnished Party Room With Full Kitchen and Dining Room, a Fitness Centre, Library, Yoga Studio,Business Centre & Children's Play Area. Guest Suites, Concierge, & Dog Wash! (id:60365)
Ph2 - 296 Mill Road
Toronto, Ontario
Feel like a Master from this bright modern fully renovated 3 bedroom / 2 bathroom Penthouse! Welcome to the Masters, just like the name, this building stands out with exceptional resort style amenities and friendly effective management and security. Rarely available - A fully renovated top to bottom 3 bedroom one level suite; Floors, gorgeous kitchen, spa inspired bathrooms, 3 walkout balconies and LED lighting! Pack your bags and move right in. Ensuite laundry, 2 car tandem parking plus ensuite storage - Turn-key. Cancel the Gym membership and stay home: Indoor/Outdoor Pool, Gym/Fitness/Sauna, Tennis & Squash Courts++ Additional amenities include Craft/Hobby room, 24 Hr Security, Guest Parking++ Note: The Clubhouse, Corridors And Lobby is being fully renovated now. Golfers, hikers and bikers will love backing onto Markland Wood Golf Club and the miles of trails in and around Centennial Park. Easy access in and out of the city via highway and public transit. Close to shopping and top schools. All inclusive utilities - heat/hydro/water/cable TV!! (id:60365)
100 Colbeck Street
Toronto, Ontario
This charming, updated, and well-maintained three-bedroom home situated in desirable Bloor-West Village offers incredible value and boasts a variety of appealing features that make it a truly unique opportunity. The residence includes a spacious primary bedroom with a private balcony and a cozy gas fireplace, perfect for relaxation. Throughout the home, you'll find beautiful hardwood flooring and well-thought-out storage solutions. For added versatility, the property features a finished basement with a separate entrance, providing additional living space that could be used as a recreation room or home office. Private rear patio with oversized parking and storage shed. Its prime location ensures excellent walkability, with easy access to top-rated schools, convenient public transit options, and a vibrant selection of local restaurants and shops. Furthermore, the property offers convenient proximity to downtown Toronto, making commutes and city access effortless. This home presents an outstanding chance to acquire a property in one of the city's most sought-after neighborhoods. (id:60365)
2261 Leominster Drive
Burlington, Ontario
Welcome to this great detached family home, offering the perfect blend of comfort, functionality, and some modern updates. The main level showcases an updated kitchen with ample cabinetry and counter space, ideal for both everyday meals and entertaining. With three spacious bedrooms upstairs, including a generously sized primary retreat featuring ensuite privileges, this home is designed with family living in mind. The finished lower level is a true highlight, providing versatile living space with a full second kitchen, a 3-piece bathroom, and a cozy electric fireplace set against a striking stone accent wall. With a walkout to the private rear yard, this level is perfect for extended family, in-laws, or as a guest suite. Outside, youll find a rare triple car driveway, a large side yard, and a private patio areaperfect for outdoor gatherings and summer barbecues. The attached garage offers convenient inside access to the home, adding to the overall functionality and ease of daily living. Located in a highly sought-after family-friendly neighborhood, this property is within walking distance to Brant Hills Elementary School, making it an excellent choice for young families. With parks, schools, shopping, and community amenities close by, everything you need is right at your doorstep. Opportunity awaits!! (id:60365)
2 Sebastian Cabot Way
Toronto, Ontario
Spacious multi-level, 3-bedroom, 4-bathroom end-unit townhome with attached single-car garage and private driveway parking in a well-maintained, community-oriented complex. Corner location offers extra windows and light, with the feel of a semi-detached home. Complex features new fencing & updated streetlights, as well as a heated outdoor pool, privately managed by owners who care. Main level features a bright living room with a separate dining area overlooking the living space that connects into the kitchen. Upper level offers a primary bedroom with updated laminate flooring (2025) & 2-piece ensuite. Hallway flooring was updated in 2025. Lower level is an above grade family room with walkout to the backyard featuring new fencing and new steps (June 2025), as well as a newly sodded front lawn (June 2025). Basement has a utility/laundry area with lots of storage space & hot water tank (rental, 2 years old). Electrical panel is also 2 years old (in garage). Freshly painted throughout (including closets) & driveway resurfaced/sealed in 2025. Cable included in Maintenance cost. Family-friendly neighborhood close to all amenities and transit. Across from Oakdale Golf & Country Club, with Hwy 401 less than 5 minutes away. Steps to TTC, schools, community centre, library, parks, shopping, hospital and so much more! **Note: all furniture can be bought separate from the listing. (id:60365)
922 - 2485 Eglinton Avenue W
Mississauga, Ontario
Welcome to The Kith Condominiums-Daniels' newest landmark. Prime Mississauga location steps from Credit Valley Hospital and Erin Mills Town Centre. This brand-new 1-bedroom, 1-bathroom suite features a bright, open-concept layout with elegant finishes throughout. The modern kitchen boasts stone countertops, a centre island, and stainless steel appliances, while oversized windows flood the space with natural light and offer unobstructed views. Enjoy over 12,000 sq. ft. of exceptional amenities, including a state-of-the-art fitness centre with indoor track, theatre, co-working lounges, stylish party room, and an outdoor terrace with BBQs. Concierge services and secure entry further enhance the lifestyle experience. With easy access to Highways 403/401/407 and Streetsville GO, this residence combines convenience with contemporary living. (id:60365)

