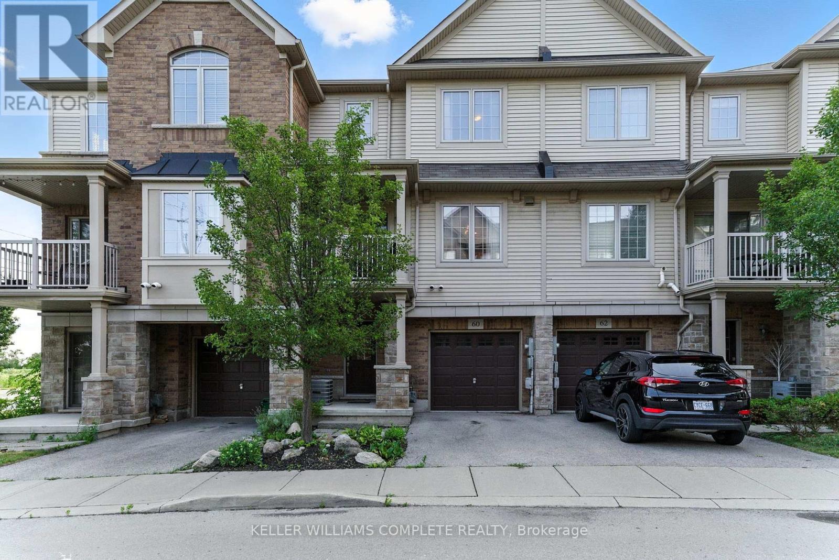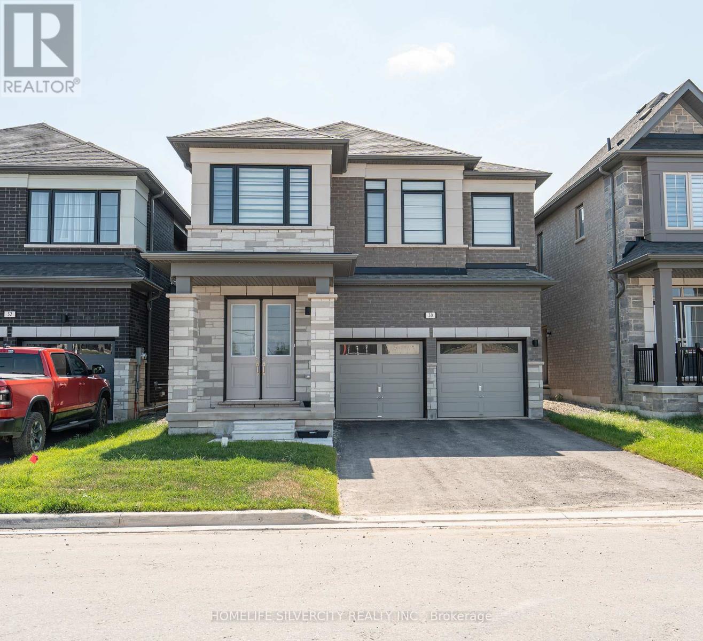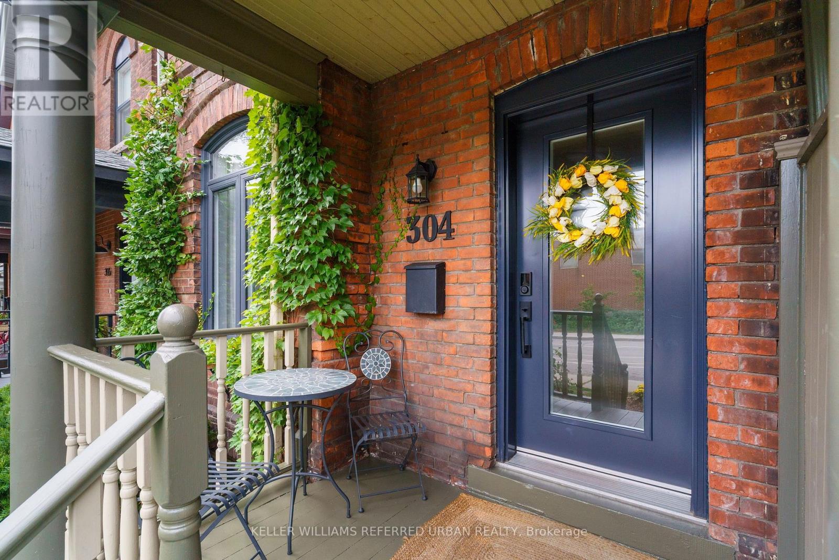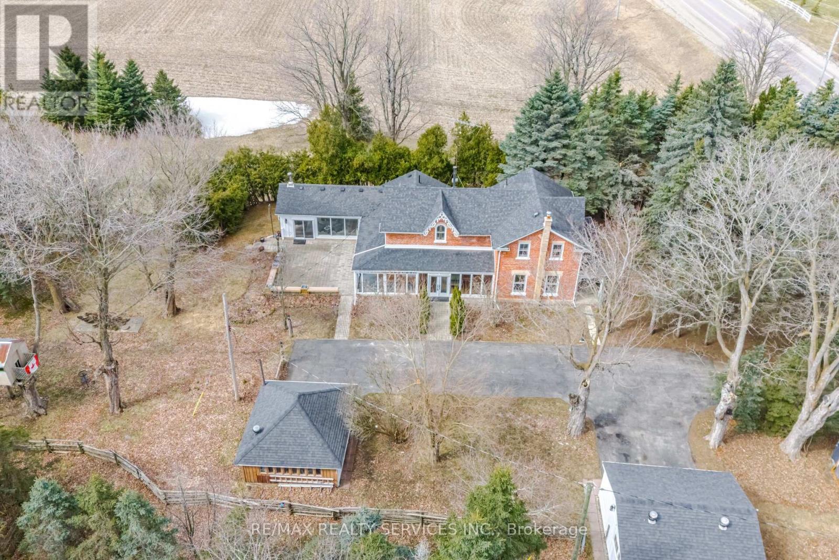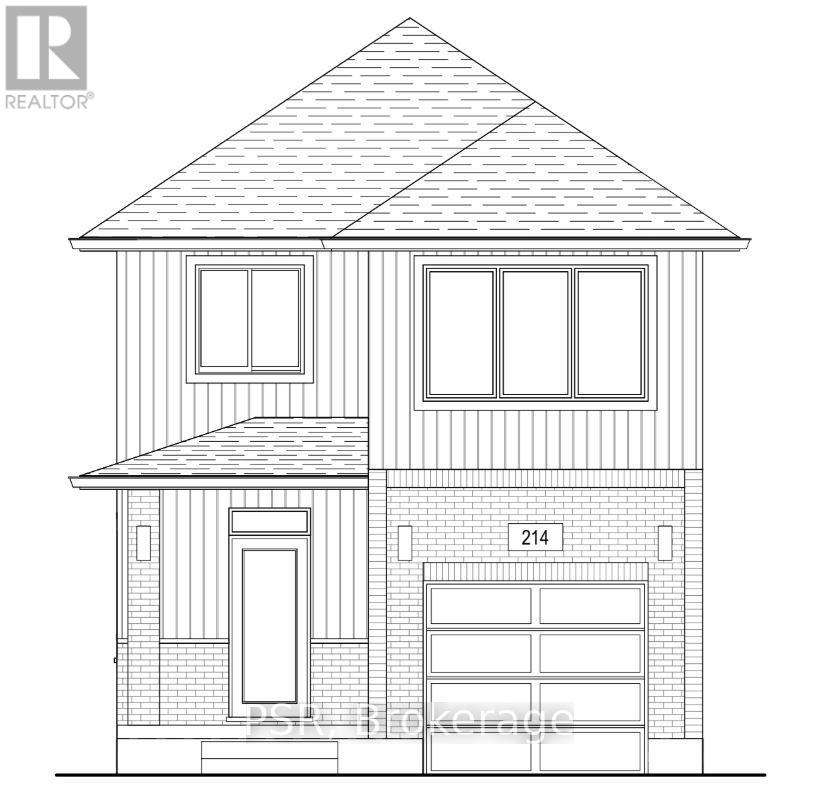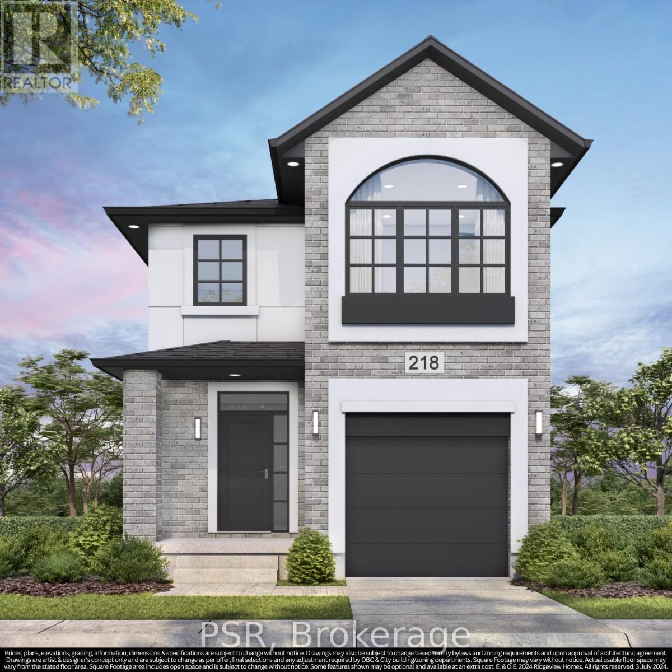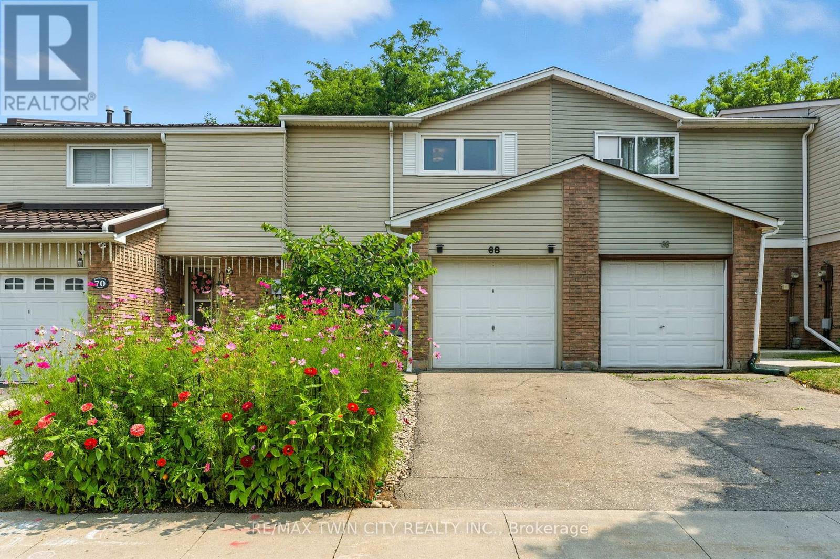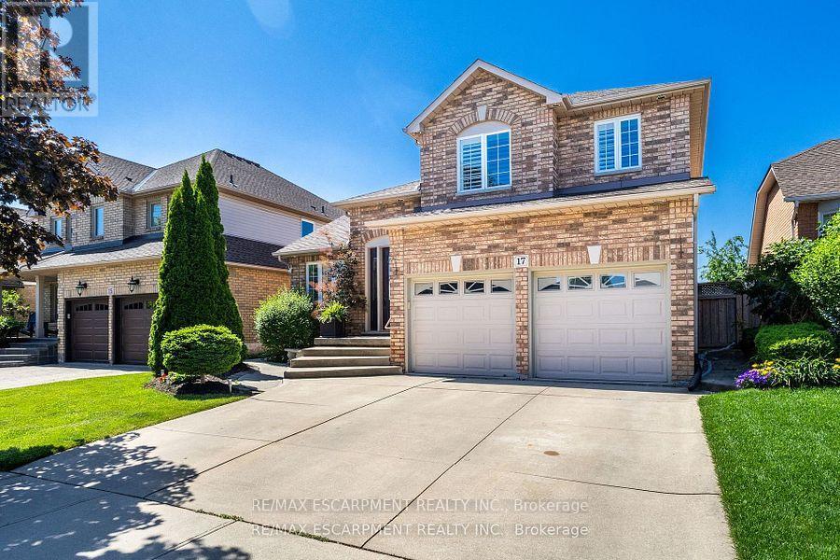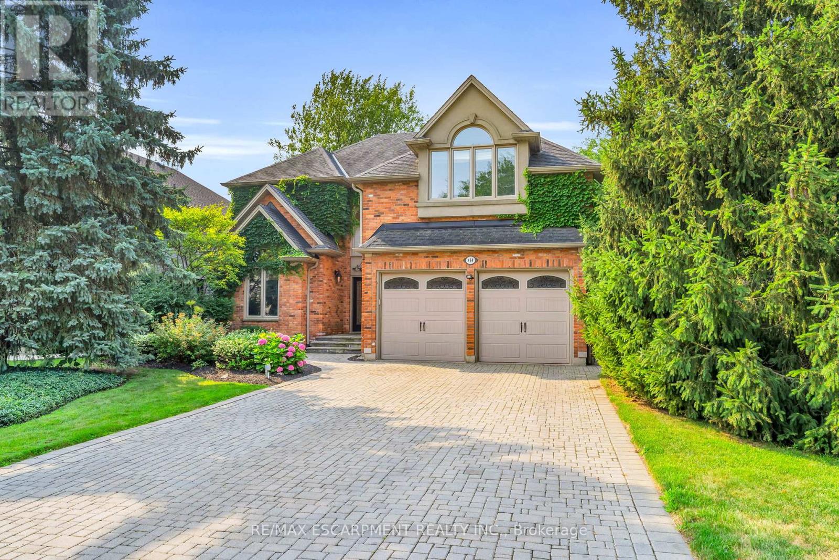60 - 541 Winston Road
Grimsby, Ontario
RemarksPublic: Welcome to 60-541 Winston Road a beautifully maintained executive townhouse in the sought-after Grimsby Beach neighbourhood. This bright three-level home offers upscale, modern finishes and spacious town living. The open-concept living level features hardwood flooring, a stylish kitchen with stainless steel appliances and breakfast bar as well as a spacious living/dining area that is perfect for entertaining. The upper level houses two generous bedrooms and a full 4 piece bath with tiled shower. The main level has a 2 piece bath, laundry, storage and garage with inside entry. Additional highlights include: central air, updated heat pump, and newer fridge. With easy access to highways, transit, local shops at the Grimsby beach waterfront, and the scenic waterfront trails, this is upscale living redefined. (id:60365)
14 Deerfield Drive
Hamilton Township, Ontario
Dwell in the realm of sanctuary, with over 2800 sq ft. of finished living space, & a professionally finished lower level with separate entrance, on a sprawling mature treed lot in the coveted enclave of Deerfield Estates minutes north of Cobourg serviced by municipal water & natural gas. Recently installed luxury plank floors seamlessly unite the main living areas, expansive bay windows grace the well-appointed living room, while the refined formal dining features an elegant gas fireplace. The chef's kitchen is bathed in natural light and offers endless stone counters that effortlessly transition from a prep zone to an ideal entertaining venue. A walk-out leads to a sun-filled deck, perfect for al fresco dining, while overlooking a meticulously maintained backyard sanctuary enhanced by mature trees and perennial gardens. The elevated, spacious interior evokes a sense of grandeur while the serene primary suite, filled with natural light, features a beautiful spa-inspired ensuite. The lower level accessed through a convenient separate entrance offers excellent in-law potential. It includes a generous family room with a cozy gas fireplace, a large games room, a dedicated bright work area, a laundry room, and a third full bathroom. Classic curb appeal and lush landscaping further enhance the charm of this rarely offered estate property. Located minutes from the vibrant town of Cobourg with its full range of amenities, VIA Rail, superb schools, the 401, and the famed Victoria Beach, this home is a peaceful retreat surrounded by nature that welcomes you into its next chapter. (id:60365)
30 Orr Avenue
Erin, Ontario
Don't miss this fantastic opportunity to own a beautiful 4-bedroom, 3.5-bathroom! detached home in the sought-after Erin Glen Community. Double door entry with extended 8 foot height, All exterior door solid wooden with 8 foot height. coffered ceiling in family room! Granite counter top with extended kitchen cabinets! unspoiled basement with 200 amp upgraded electric panel! Show with confidence you will not be disappointed! taxes are yet to be assessed! (id:60365)
304 Herkimer Street
Hamilton, Ontario
Coveted Kirkendall neighbourhood 19th century home with absolutely stunning renovations while maintaining the charm & character of yesteryear. The ultimate Locke Street area family home! Meticulously cared for & updated, this full brick, semi-detached home beckons you from the street with its stone walkway, quaint landscaping, & cozy porch. Step inside to appreciate the gorgeous gleaming refinished hardwood floors (2022) that run through the main and second level. Prepare to be wowed by the open-concept living room, dining room and the professionally designed and renovated kitchen (2025) with beautiful new cabinetry, custom benches for a darling breakfast nook, new quartz counters, new sink & faucet, new stainless steel fridge, dishwasher, and microwave with hood venting to outside (2025). Updated plush neutral carpet (2022) leads up the stairs to 3 bright bedrooms and an updated 3 piece bathroom. The spacious principle bedroom features his and hers closets and is combined with an adjoining flex space that could be used as the perfect home office, separate dressing room, or baby nook for that new bundle of joy! Enjoy the escarpment views out of the master bedroom windows! The fully finished basement features updated carpeting on stairs (2022) & updated laminate flooring (2023). The spacious, bright, & open-concept recroom makes a perfect entertaining area, childrens playroom, or potential in-law space with its wet bar area and beautiful 3 pc bathroom. With so many updates, this home is in completely move-in condition! Enjoy summer on the large composite deck surrounded by lush greenery. With charming curb appeal, a cozy front porch, private parking via laneway, & a location across from St. Josephs school, this home is move-in ready and made for modern family life.Walk to cafes, restaurants, trails, & shops everything you love about Locke Street is just around the corner. Dont miss your chance to own a piece of Hamiltons most walkable & stylish neighbourhood. (id:60365)
29 Renny Crescent
London South, Ontario
Located on a quiet street in the desirable White Oaks neighbourhood, this 3+2 bedroom bungalow offers excellent potential. The main floor features 3 bedrooms, a spacious living room, dining area, eat-in kitchen, and a 4-piece bathroom. The lower level includes 2 additional bedrooms, a 3-piece bathroom, and a kitchenette with a separate entrance ideal for in-laws, guests, or potential rental income. Outside, enjoy a large backyard and parking for 3 vehicles plus street parking. While the home needs some TLC, it's priced well below market value, making it a great investment opportunity. Just a 5-minute walk to White Oaks Mall, with easy access to parks, schools (White Oaks PS, St. Anthony French Immersion), the community centre, library, Highway 401, and more. (id:60365)
507506 Highway 89
Mono, Ontario
You have been dreaming of living in a place that is a blend of country comfort with an idyllic estate setting. You have found it. On a 5.42 acre parcel of rolling land, an amazing property designed for relaxation and enjoyment has been created. Start with an original two-storey, four bedroom, and three bathroom century home that has been expanded (to over 3400 sq ft above grade), updated, yet still captures the essence of the original with gorgeous oak woodwork throughout and nine-foot ceilings. Down the tree-lined laneway discover the mixed wood forest on approximately a quarter of the property, with groomed trails through and around the lot. This opens to a wood shed, a two-car garage, a bunkie, horse paddock, pasture, a tree-house, a utility shed, an eleven-hole disc golf layout, the ruins of the original barn, and a secluded firepit. Inside the home you will discover that there are an amazing number of ways to utilize the variety of rooms, including the country eat-in kitchen, dining, den, library, office, sitting room and four bedrooms. Certainly, the incredible solarium with its wood stove, exposed beams, and light-filled space is a focal point and opens to the spacious back patio. A huge bonus is the proximity of the property to the amenities available in both Alliston and Orangeville (under 20 minutes away), and under an hour to Pearson airport. You can own this dream, come experience it. (id:60365)
Lot 54 Rivergreen Crescent
Cambridge, Ontario
OPEN HOUSE: Saturday & Sunday, 1:00 PM - 5:00 PM at the model home / sales office located at 19 Rivergreen Cr., Cambridge. SINGLE DETACHED PROMOS UNTIL SEPTEMBER 30TH, 2025: $45,000 off list price & $0 for Walk-out and Look-out lots & 50% off other lot premiums & 5 Builder's standard appliances & $5,000 Design Dollars & 5% deposit structure. Introducing The Iris -- a standout floorplan in Ridgeview Homes' highly anticipated Chapter Series. Offering 1,720 sq. ft. of thoughtfully designed living space, this 4-bedroom, 2.5-bathroom home blends modern style with family-friendly functionality. The main floor showcases an open-concept layout with soaring 9-foot ceilings and a carpet-free design, creating a bright and spacious flow throughout. A large living room offers the perfect space to unwind, while the expansive dining area features a patio slider that opens to the backyard -- ideal for indoor-outdoor entertaining. Premium walk-out lots are also available, enhancing your backyard potential even further. Upstairs, you'll find four generously sized bedrooms, including a large primary suite with a walk-in closet and a private ensuite retreat. The unfinished basement provides ample opportunity for future customization, complete with a 3-piece rough-in, cold room, and sump pump already in place. Nestled in the desirable Westwood Village community, The Iris is steps from scenic trails and parks, and just a short drive to Kitchener and Highway 401, making it perfect for families and commuters alike. (id:60365)
Lot 51 Rivergreen Crescent
Cambridge, Ontario
OPEN HOUSE: Saturday & Sunday, 1:00 PM - 5:00 PM at the model home / sales office located at 19 Rivergreen Cr., Cambridge. SINGLE DETACHED PROMOS UNTIL SEPTEMBER 30TH, 2025: $45,000 off list price & $0 for Walk-out and Look-out lots & 50% off other lot premiums & 5 Builder's standard appliances & $5,000 Design Dollars & 5% deposit structure. Introducing The Langdon Introducing The Langdon, Elevation A, a stunning 1800 sq. ft. home located in the desirable Westwood Village community. This home offers 4 spacious bedrooms and 2.5 beautiful bathrooms, providing ample space for family living. The carpet-free main floor features a 9-foot ceiling and a large kitchen equipped with quartz countertops, an extended breakfast bar, a pantry, and plenty of counter space. The generous living room and dining room are perfect for entertaining. Upstairs, you'll find 4 generously sized bedrooms, including a large primary bedroom with a private ensuite and a walk-in closet. Bedroom #2 also boasts the convenience of a walk-in closet. This home is designed to provide comfort and functionality, making it an ideal choice for those seeking a blend of style and practicality. Premium walk-out lots, backing onto walking trails available. (id:60365)
68 Westmount Mews
Cambridge, Ontario
Discover 68 Westmount Mews, a beautifully updated freehold townhouse located in the sought-after West Galt community. This home offers three generous bedrooms and one modern bathrooms, ideal for first time home buyers, downsizers and investors alike. Upon entering, you'll appreciate the stylish open-concept design featuring contemporary finishes throughout. The spacious kitchen is equipped with modern appliances and abundant storage, flowing effortlessly into the bright dining and living areas filled with natural light. The lower level provides additional living space, featuring a cozy area perfect for relaxation, along with the sweetest micro office, ideal for remote work or creative projects. Step outside to your low-maintenance, fully fenced yard, complete with a charming patio and garden boxes, perfect for being outdoor or cultivating your favorite plants. Additionally, the property includes an attached garage with inside access and driveway parking for added convenience. Experience effortless living with an array of updates from top to bottom, ensuring comfort and peace of mind. Enjoy the vibrant atmosphere of West Galt, with nearby amenities, parks, and schools just a short distance away. Don't miss the opportunity to call 68 Westmount Mews your new home! (id:60365)
104 Lametti Drive
Pelham, Ontario
No condo fees!! Tarion warranty in effect ....Discover elevated living with these Scandinavian-inspired freehold townhomes by Vivant Luxury Living, located in Fonthill, just under 30 minutes from Niagara-on-the-Lake and Niagara Falls. Each thoughtfully designed unit features 1975 sq. ft. of living space, including a bright open-concept layout, a custom kitchen with quartz countertops and modern cabinetry, three spacious bedrooms, three stylish bathrooms, a single-car garage, and an untapped basement with 8-foot ceilings. Highlighted by dramatic architectural details and high-end finishes, these homes blend modern efficiency with timeless luxury. Situated in the heart of the Niagara Region, these townhomes are close to top-tier amenities like renowned Niagara wine routes, prestigious golf courses, multiple public and Catholic schools, recreation centers, trails, and shopping. Walk to amenities, including grocery stores, pharmacies, gyms, coffee shops, and local shops. With smart layouts, optimal use of space, and impressive curb appeal, these homes offer the perfect balance of beauty and functionality. Built by a Tarion warranty builder, your investment is secure, and your lifestyle is elevated. (id:60365)
17 Hillgarden Drive
Hamilton, Ontario
Welcome to 17 Hillgarden Drive, an outstanding, well maintained beautiful home situated in a family oriented neighborhood. This home features 4 bed, 3 bath and an incredible fully finished in-law suite with separate entrance. Come enjoy the backyard pool setting or relax in this open concept living area. Close to transit, schools and shopping. This home is turn key and waiting for 1 lucky new owner. (id:60365)
484 Bush Drive
Hamilton, Ontario
Welcome to 484 Bush Drive. This gorgeous home features over 5,600 square feet on all 3 levels. The large 4 car interlock driveway welcomes you to this stately home with a flagstone porch, landscape lighting, irrigation system, exterior pots in soffits, double door entry and oversized double garage. The main floor features hardwood floors (refinished 2025), large foyer, formal living room, expansive dinning room, sunken family room, laundry, large office and a bright eat in kitchen with double door phantom screen entry to backyard. The second floor has an open and sun filled landing which leads to the double door entry for primary suite. This oversized suite spans the entire back of the house with a gas fireplace, built-ins, motorized blinds, a walk-in closet and completely renovated primary ensuite (2024) with air tub, porcelain floors, custom solid wood double vanity and glass enclosed shower. 3 additional large bedrooms, 1 with ensuite and another gorgeous renovated bathroom (2024) with glass enclosed shower, soaker tub and custom vanity. Fabulous lower level perfect for a nanny or in-law suite with a second full kitchen, 2 bedrooms, 3 piece bathroom, recreation room with built-ins and projector screen. Fully landscaped backyard with custom wisteria covered pergola with lighting and stone gas fireplace, fountain, privacy screen, built-in bar, gas barbecue, granite topped table and meticulously manicured gardens. Spectacular location, minutes from the 403, around the corner from the Hamilton Golf and Country Club and a 5 minute drive from the Meadowlands shopping centre. Dont miss this opportunity to own one of the biggest homes on this spectacular street. (id:60365)

