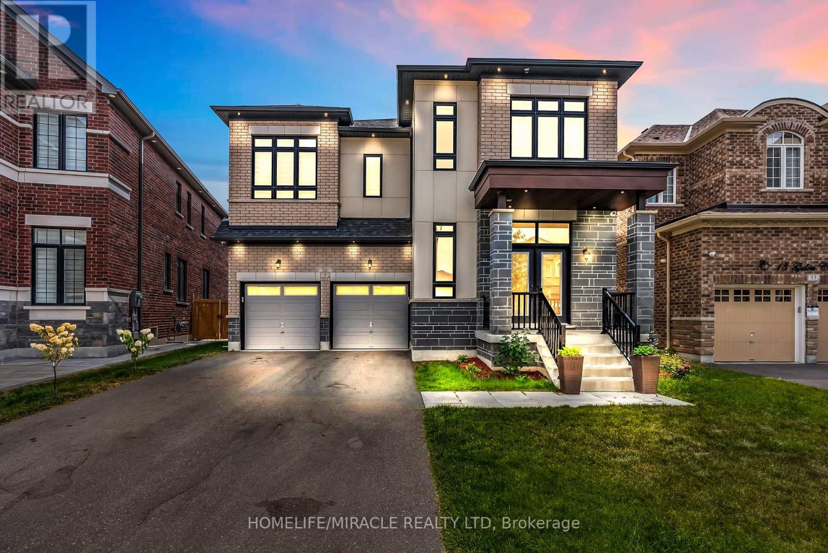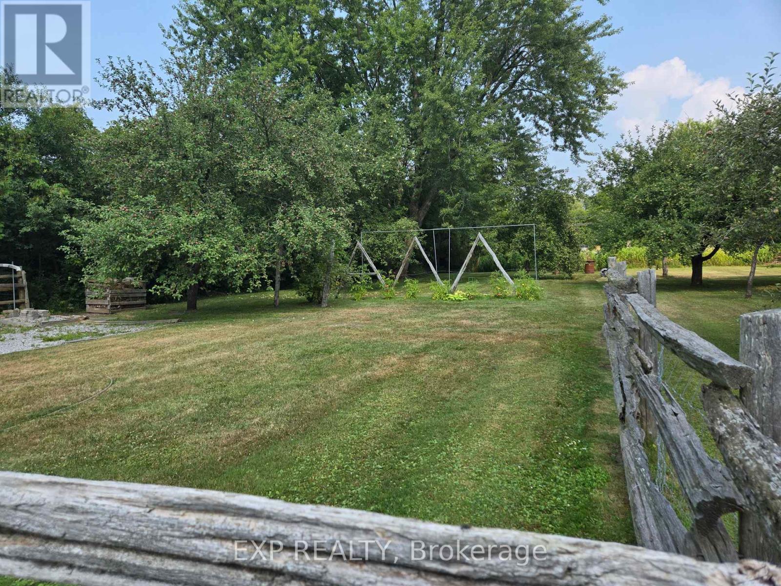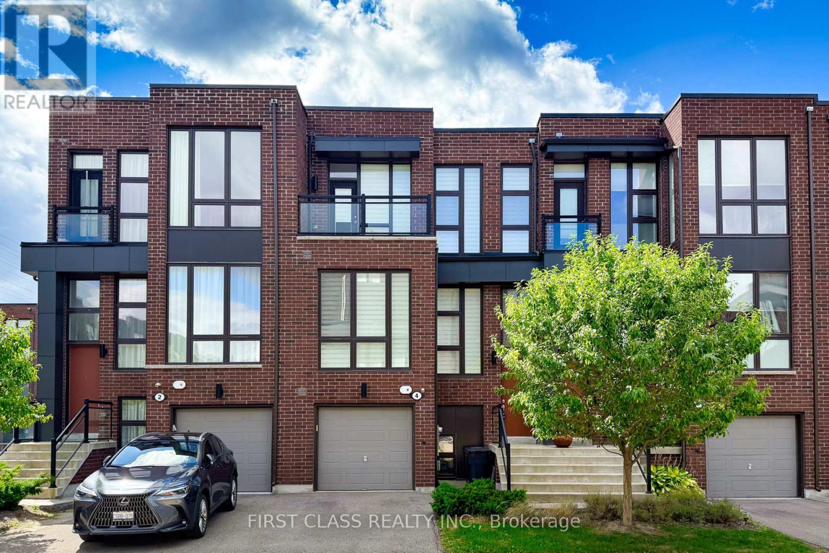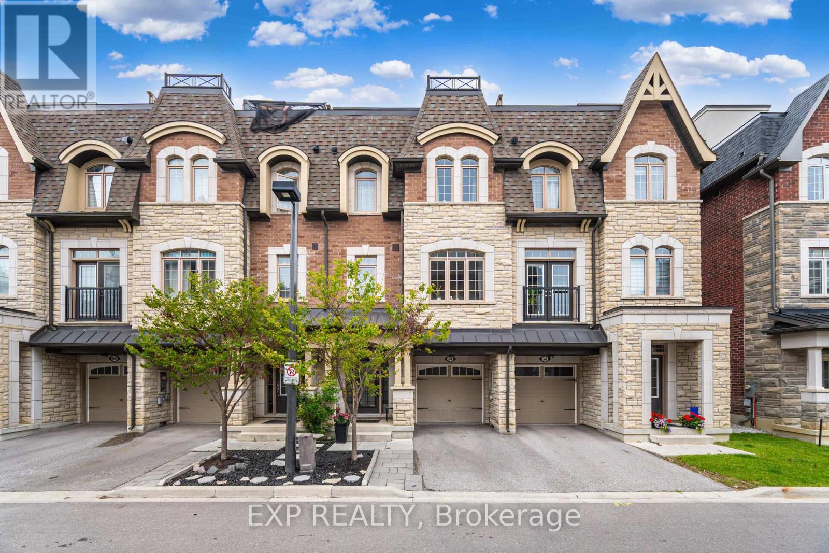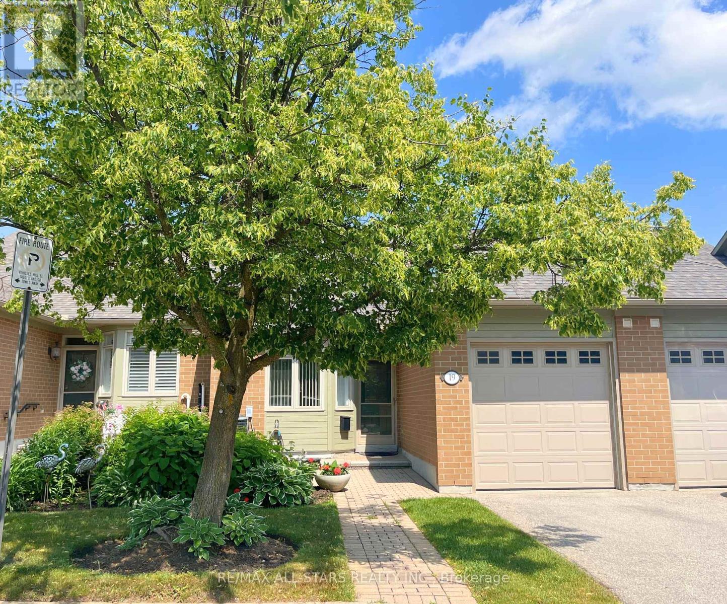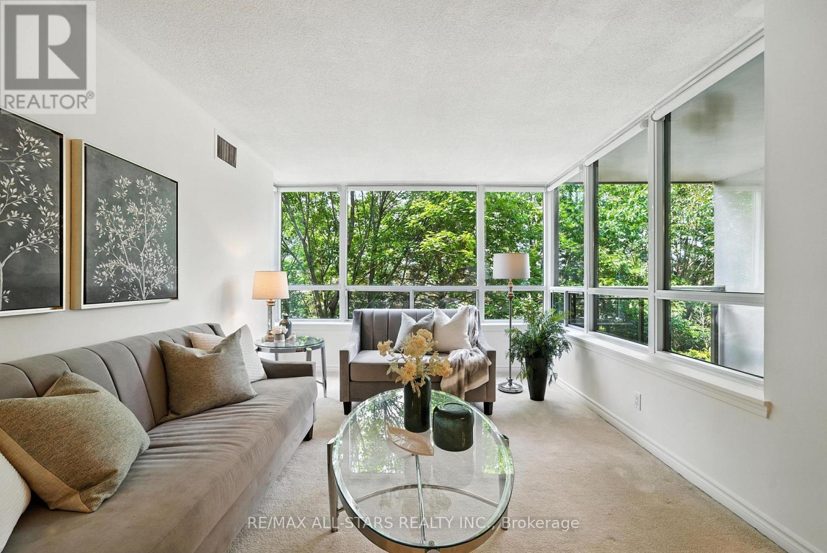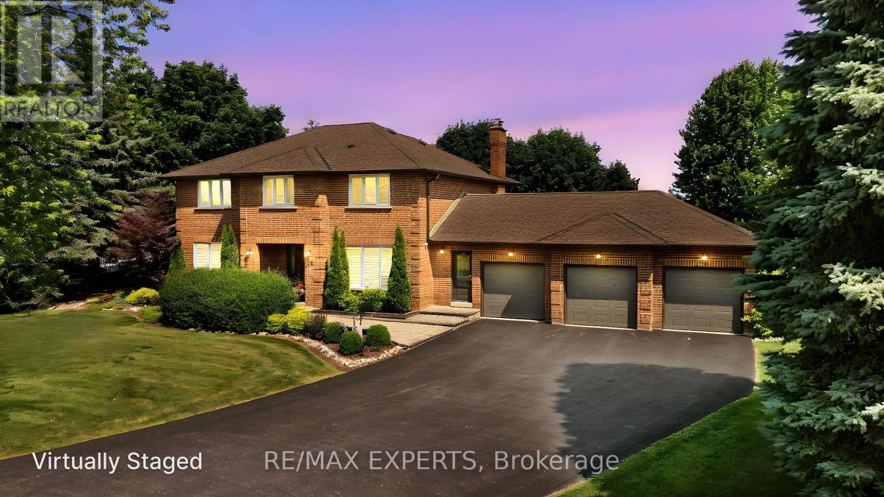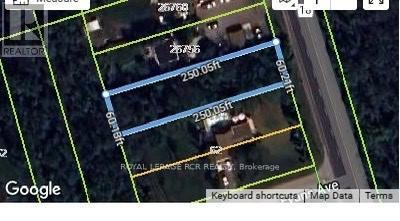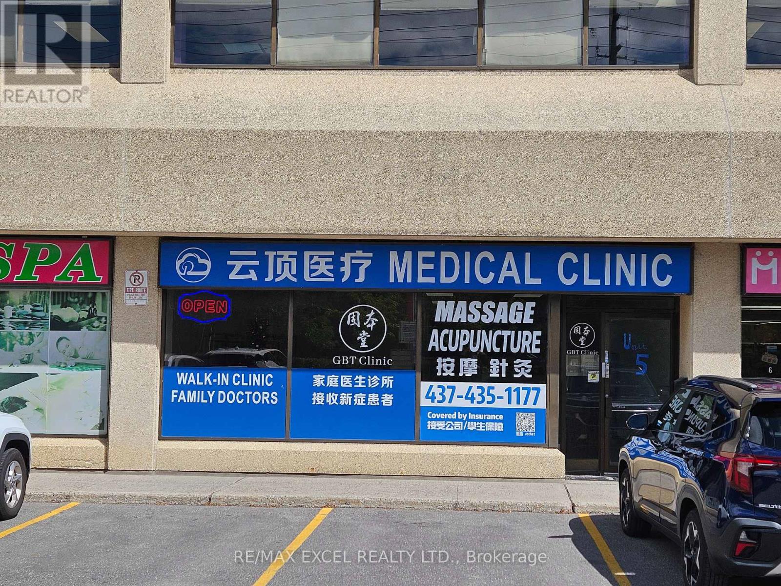9 Galen Crescent
Vaughan, Ontario
This stunning designer-inspired residence showcases a striking contemporary elevation and is nestled in a quiet, upscale neighborhood surrounded by parks, scenic trails, and top-rated schools. With easy access to Highways 427 and 27, this home offers the perfect balance of tranquility and convenience. Step inside to discover a spacious, light-filled interior with 10-foot smooth ceilings on the main floor, 9-foot ceilings on the second floor, and an impressive 9-foot ceiling height in the basement filling the home with natural light and a sense of grandeur. Inviting foyer with coffered ceiling and flat archway accents. Dedicated main floor library/home office ideal for remote work or quiet reading. Walk into an open-concept living and dining area, perfect for entertaining and everyday family life . Pot lights for a warm, ambient glow. Family room with a cozy fireplace and dramatic baffle ceiling with integrated pot lights a perfect space for relaxation and entertaining. Solid hardwood flooring on both the floors. Elegant oak staircase with black metal pickets, overlooking the main room. Chefs Kitchen Designed for Entertaining, Stylish white cabinetry, High End Built-in Appliances, Under-mounted sink ,Granite countertops with flush breakfast bar. Luxurious Master Suite boats Tray ceiling, Spa-inspired ensuite with his & her sinks, frameless glass shower, and Upgraded closet organizer. Spacious His and her walk-in closets. Raised ceilings and oversized windows in Bedrooms Two and Three. No sidewalk extended 4-car driveway for ample parking. Separate entrance to the basement ideal for future in-law suite or rental potential. Main Floor Laundry area. Dedicated media room with door easily convertible to a 5th bedroom. This is a rare opportunity to own a modern, meticulously upgraded home in one of Vaughan's most desirable communities. Don't miss your chance to live in style and sophistication. (id:60365)
N/a Metro Road N
Georgina, Ontario
Attention Builders And Investors! Fantastic Location In The Highly Sought North Keswick Area.This Newly Severed Property Is In The Community Of Orchard Beach And Provides For An Elevation Allowing For A Walk-Out Basement And Great Westerly Views Of Lake Simcoe. (id:60365)
3856 County Rd 88 Road
Bradford West Gwillimbury, Ontario
Indulge in luxurious living in this stunning, fully upgraded home, nestled on a 189 by 200-foot executive-sized lot with a private driveway that accommodates six vehicles, just minutes from Highway 400. From the moment you step inside, you'll be captivated by the exquisite attention to detail and high-end finishes that define every corner of this remarkable residence. The heart of the home is a chef's dream kitchen, meticulously designed with top-of-the-line Monogram appliances, custom cabinetry, granite countertops, and premium finishes. Ample storage ensures every culinary endeavor is a delight. The spacious primary bedroom features a walk-in closet and a 2025-renovated ensuite with a glass enclosed shower and modern designer finishes.Two additional generously sized bedrooms offer comfort and sophistication for family or guests.Step outside into a private paradise with mature trees, vibrant raised gardens, and tranquil outdoor spaces that provide an oasis of relaxation. Multiple patios and seating areas invite you to enjoy the serenity of nature, perfect for entertaining or unwinding in every season. The oversized three-car garage includes a 4th door with pass-through access to the backyard, offering space for vehicles, tools, and recreational toys. A major highlight is the spacious loft above the garage - over 900 SF - with a separate entrance and large windows, ideal as an in-law suite. Included are the existing stainless-steel fridge, gas cooktop stove, French door oven, microwave/convection/speed cooker, dishwasher,washer & dryer, water softener and 5-stage filtered drinking water system. Ensuite and second-floor bathrooms were renovated in 2025; powder room in 2024. A/C was installed in 2022, and the home features a 200A service panel, and 30A outdoor RV plug. Don't miss this rare opportunity to own a custom-built masterpiece that blends luxury, comfort, and convenience. (id:60365)
259 Tall Grass Trail
Vaughan, Ontario
Beautiful 4+1 Bedroom, 4 Bathrooms and & 1+1 kitchen!!! + Great Bonus - Separate Entrance Finished Basement! Potential For Extra Income to pay for your mortgage$$$ Very spacious and meticulously cleaned Home. The primary bedroom includes a private balcony, a rare feature! Step inside to discover a thoughtfully designed layout that caters perfectly to both family living and entertaining. Enjoy the fully renovated modern kitchen with quartz countertops and stainless steel appliances. The family room is warm and inviting, complete with a cozy fireplace for those relaxing nights in. Large sliding doors from both the family room and the breakfast area open onto a beautiful, green, and private backyard, just like paradise, lovingly maintained and filled with colourful flowers. Its a true retreat where you can relax and enjoy beautiful days outdoors. Large Dining & Living Rooms! The finished basement apartment, with its own private separate entrance, offers income potential or the ideal space for extended family living. The primary bedroom is a peaceful escape, featuring a 4-piece ensuite, his and hers closets, and a balcony perfect for enjoying your morning coffee in peace. Perfectly nestled in one of Vaughan's most desirable neighbourhoods, this home is ideally located next to a park with a playground and top-rated schools, an ideal setting for families. With easy access to HWY 407 and 400, and just minutes from Costco, movie theatres, shopping, and more, this location couldn't be better! Whether you're seeking comfort, opportunity, or lifestyle, this home delivers it all! Don't miss this unique opportunity to own a truly exceptional property that checks every box! (id:60365)
4 Allerton Road
Vaughan, Ontario
FANTASTIC FREEHOLD TOWNHOUSE IN THORNHILL. NICE NEIGHBOURHOOD, BUILDER UPGRADED $$$$, 2ND FLOOR 10" CEILINGS, FLOOR TO CEILING WINDOWS, HARDWOOD FLOORING THROUGHOUT, HUGE EXTENDED KITCHEN & LARGE QUARTS COUNTERTOP, HIGH END APPLIANCES, LOTS OF POT LIGHT WITH BIG EXQUISITE CHANDELIER IN MAIN ENTRANCE, AND CHANDELIERS IN BOTH MASTER ROOM AND DINING ROOM. ALL STONES, NO GRASSES AT BACKYARD. EASY TO ACCESS 407, HWY#7, BANKS, RESTAURANTS, TIM HORTONES, TOP RANKING SCHOOLS, PARKS, SUPERMARKET FOR ALL AMENITIES.*MOVE IN CONDITION.* (id:60365)
54 Ingleside Street
Vaughan, Ontario
Welcome to 54 Ingleside Street in Vaughan. Gorgeous Freehold 3-storey brick townhome with finished basement and a rooftop terrace. Renovated and upgraded throughout. Key feature: an elevator for ease of access between all levels. The property is flooded with natural light. All windows feature quartz window sills. Stunning interior with custom accent walls, upgraded Pot lights and Gleaming hardwood floors. The spacious kitchen boasts stainless steel appliances, Silestone countertop, a centre island and extended kitchen cabinets. Stylish primary bedroom with a sliding barn door, 4-piece en-suite, and walk-in closet. The main floor bedroom has private access to the backyard. All bedrooms have their own ensuite. Enjoy the approx 500 sq ft rooftop terrace for relaxing or entertaining. Gas outlets on the balcony and rooftop terrace. Custom shelving and cabinetry throughout. Upgraded Custom Main Entrance Door with Modern Wrought Iron Glass. Well-maintained property with a pride of ownership. Centrally located near many restaurants, shopping, HWY 7/407, parks and trails. $260 Maintenance fee. (id:60365)
19 Christina Falls Way
Markham, Ontario
Welcome to 19 Christina Falls Way, where the ease of condo living meets the comfort of a home! No snow to shovel, no grass to cut, just lock up and go, or stay and enjoy a community that takes care of the details for you. Nestled on a quiet street, this bungalow townhome offers exceptional privacy, surrounded by mature trees, all in the heart of the sought-after Swan Lake Village. Step inside and be wowed by the 1,171 sq. ft. of bright, open-concept living, plus a finished basement for extra space! Vaulted ceilings, an elegant gas fireplace, and a skylight create a warm, airy ambiance in the living and dining areas, with treed green views and a walkout to the back deck (BBQs allowed!). The eat-in kitchen is bright and functional, featuring a skylight, ample storage, and a pass-through to keep things open and connected. The main floor primary suite is a standout feature: a rare walkout to the back deck, offering a peaceful retreat with gorgeous green views. It also boasts a double closet w organizer and a 4-piece ensuite. The front bedroom/den is perfectly situated near the 2nd full bathroom, complete with a walk-in shower. Downstairs, the finished basement offers even more space for tons of storage, a large rec room, and a separate guest area. Swan Lake Village is known for its vibrant, friendly community. Enjoy your morning coffee on the sunny front patio, or take a short stroll to the clubhouse, outdoor pool & pickleball courts. Visitor parking is conveniently close by. Maintenance fees include: High-speed internet & cable TV, building insurance, water, 24-hour gatehouse security, exterior maintenance, use of amenities & more. Pack up & travel worry-free, or stay home and enjoy first-class amenities: Indoor & outdoor pools, a gym, social events, tennis, pickleball, bocce ball & more! (id:60365)
303 - 50 The Boardwalk Way
Markham, Ontario
Freshly painted open concept 2 bedroom/2 bathroom suite with walls of windows showcasing spectacular treed views. This 1251 square foot 'Sunset Ridge' model offers smart mechanical updates (HVAC, HEPA filter, tankless water heater, LED lighting & more!). A refreshed eat in kitchen with: updated countertops, sink, faucet, backsplash, stainless appliances, water purification system, ample counter & cabinet space. Host family & friends in the L-shaped living & dining rooms - showcasing picture windows with custom blinds. Lots of room for a crowd and a walkout to a covered balcony to enjoy rain or shine. The primary bedroom accommodates a "king-sized" suite, featuring treed views, a walk-in closet, a linen closet, & a spacious en-suite bathroom with a walk-in shower & a soaker tub. The 2nd bedroom makes a great home office or den, and easily accommodates a full bedroom suite. It has a double closet, and is just steps from the updated 2nd full bathroom. In-suite laundry room has sleek updated front-loading washer & steam dryer. Swan Lake is the GTA's premiere gated community - meet new friends & neighbours, pack up & travel w peace of mind while enjoying 24 hour gatehouse security, or stay home & enjoy unparalleled amenities including use of the 16,000 square foot Swan Club w indoor pool, gym, billiards, party facilities, bbq terrace, library, or the 3 satellite clubhouses showcasing bocce courts, pickleball courts, tennis courts and three outdoor pools. There is an active social scene of resident-led events to partake in if you choose, and a friendly neighbourhood vibe - take an evening stroll around the pond and stop & chat with neighbours on the way! 1 Locker and 1 parking Included! (id:60365)
9 Royal Cedar Court
East Gwillimbury, Ontario
FULLY RENOVATED With 3 Bathrooms!!! Private Culd-De-Sac! Welcome to 9 Royal Cedar Court a True Gem Tucked Away In One Of Most Desirable And Peaceful Pockets! Very Private Court! This fully renovated Freehold Townhome is nestled on a quiet, child-safe Cul-De-Sac, offering a rare blend of tranquility, privacy, and unbeatable convenience! No Sidewalk for extra parking! This sun-filled 3-bedroom, 3-bathroom beauty has been tastefully upgraded from top to bottom with timeless finishes and modern design. Gorgeous hardwood flooring flows throughout, Solid oak staircase, potlights, custom kitchen features elegant quartz countertops, a stylish backsplash, and newer stainless steel appliances, perfect for family meals and entertaining. Upstairs, the spacious primary bedroom boasts large windows, a private ensuite bathroom (rare to find in such townhomes) and generous closet space. Two additional bedrooms are ideal for growing families, guests, or even a home office setup. The finished basement provides a cozy and versatile area for movie nights, a kids play zone, gym, or work-from-home space. Enjoy peaceful mornings or evening gatherings in your beautiful south-facing backyard, private oasis where you can relax, garden, or entertain with ease. Also is very important is Location, Location, Location! Just a 2-minute walk to Good Shepherd Catholic Elementary School, and mere steps from scenic walking trails, parks, and playgrounds a dream location for families and nature lovers alike. Commuting is also a breeze with nearby public transit and quick access to major highways, shopping centres, and all amenities. This home has been lovingly maintained and thoughtfully upgraded ready for you to move in and start enjoying right away. Whether you're a first-time buyer, growing family, or savvy investor, this is the one you've been waiting for (id:60365)
10 Kehoe Court
King, Ontario
In Nobleton! Nestled on a rarely offered, peaceful cul-de-sac, away from traffic noise & developments, on a massive Premium pool-sized lot 144.6 Ft X 168.26 Ft (0.586 acre). Perfect estate location for the discerning buyer! This beautiful & meticulously cared-for 3000sf executive home boasts 4 spacious bedrooms & 3 modern bathrooms. Enhanced by mature landscaping, it offers unparalleled privacy with a scenic rear yard backdrop of neighboring yards. On the main level, you'll find tons of pot lights, smooth ceilings, 23" tile, hardwood floors, open-concept living & dining paired with a modern kitchen with picturesque backyard views. The kitchen is equipped with black Riobel faucet, side-by-side Fisher Paykel 31" Fridges/Freezer, Bosch Flex Induction Stove, Bosch Dishwasher & dedicated coffee/beverage nook designed for effortless entertaining. The sunlit family room, complete with wood-burning fireplace, offers a relaxing retreat with views of the expansive backyard. Additionally, the bright & versatile main floor office with crown moulding can easily be transformed into a 5th bedroom. Convenience is key, with a second mudroom entrance, direct access to garage & functional main floor laundry area. The second level features a luxurious primary suite complete with walk-in closet & another large closet & stunning 5-piece ensuite bathroom. The ensuite boasts a freestanding tub for serene moments of relaxation, alongside a separate shower enclosure for added convenience. The upper floor accommodates three additional generously sized bedrooms, each thoughtfully designed for comfort, as well as an oversized 4-piece bathroom that complements the needs of a growing family or visiting guests. Adding to its appeal, this property includes 3 attached garages paired with an expansive driveway with parking for 9+ vehicles. Whether hosting gatherings or celebrating quiet moments at home, every detail of this residence is designed with a harmonious blend of luxury and practicality (id:60365)
Lot 24 Park Road
Georgina, Ontario
Vacant land fronting on Park Rd directly across from Sibbald Point Provincial Park. A Short distance to Lake Simcoe and Jackson's Point. Property being sold As Is and Buyer and Co-operating Realtor to conduct their own due diligence. (id:60365)
5 - 3477 Kennedy Road
Toronto, Ontario
Any Retail Sublease. Good Shipping Area - Clean Use. No Automotive. Leasehold Improvement. Ideal For medical, dental physio, chiropractor. Landlord Prefers Clean Use. No food, school or any automotive use. (id:60365)

