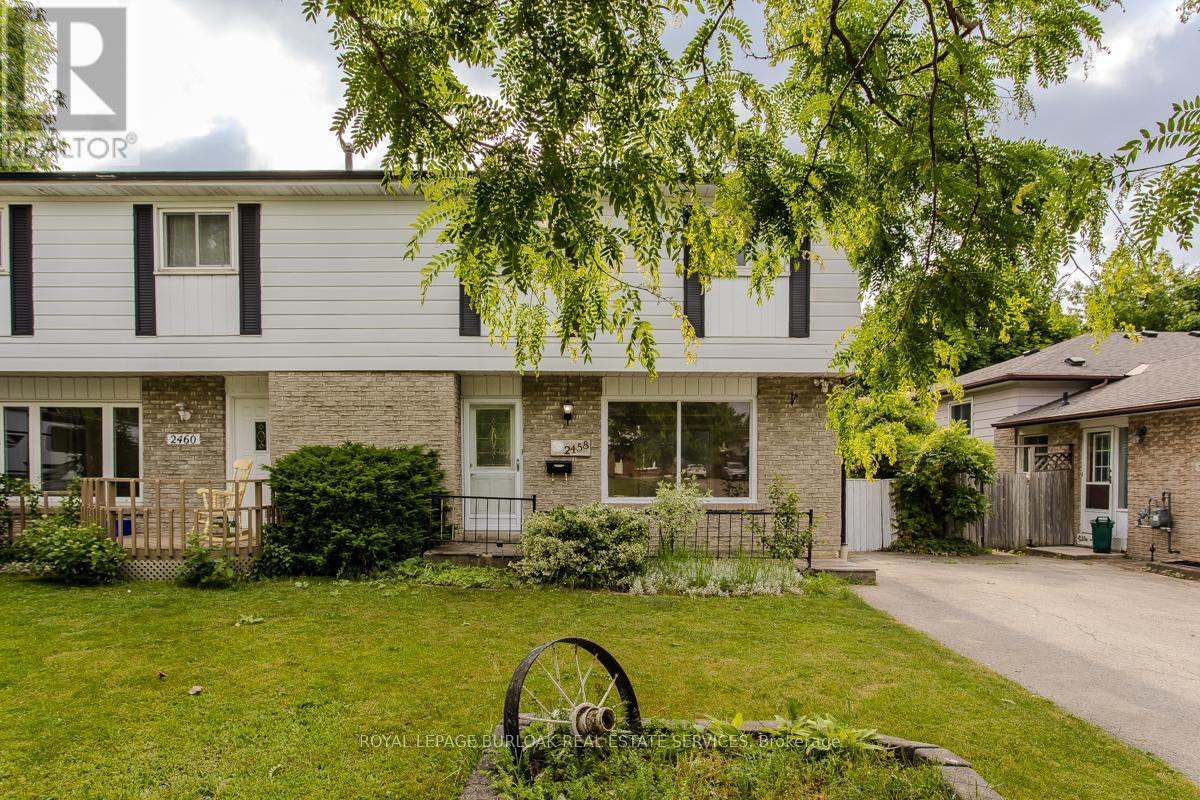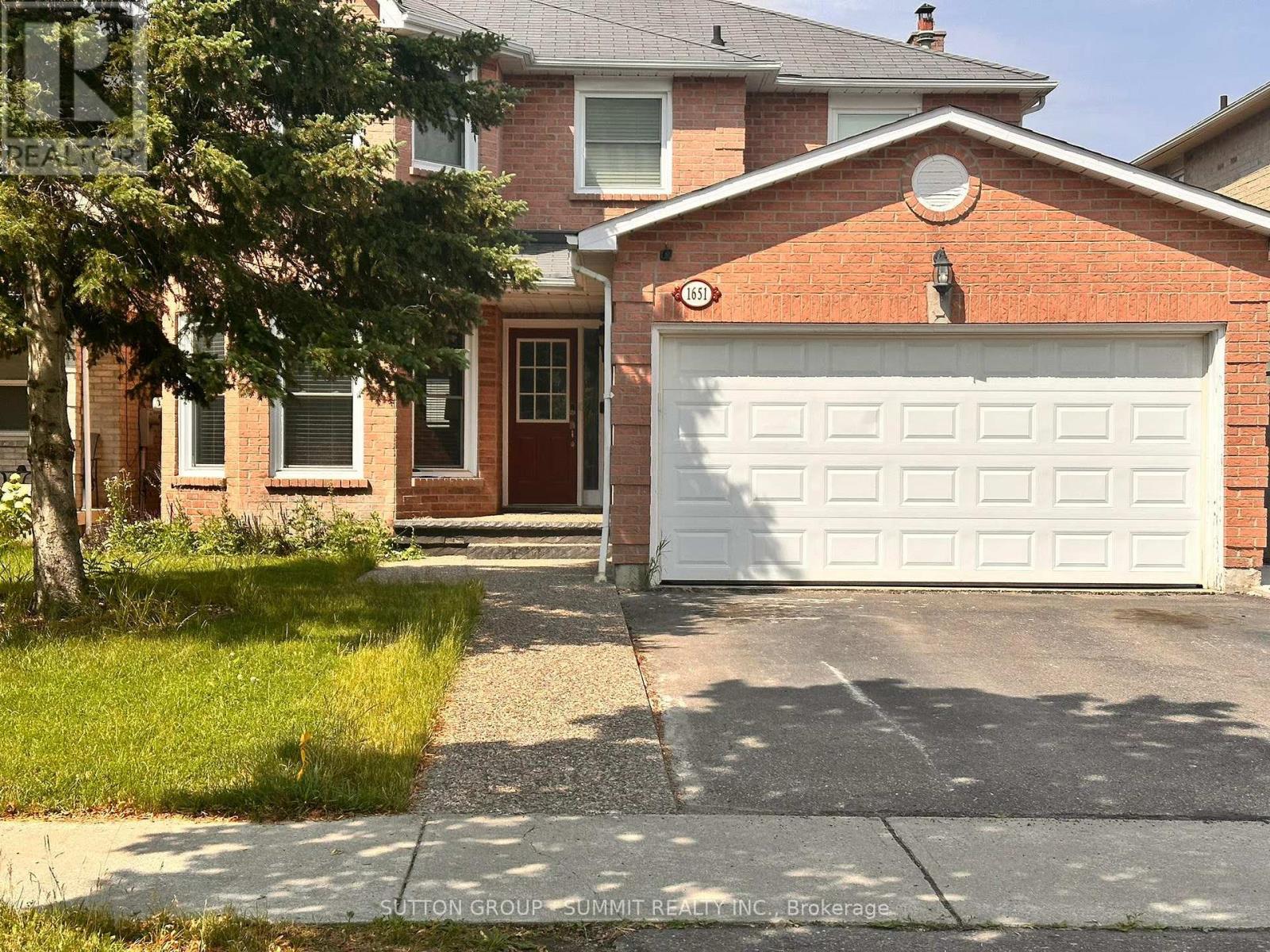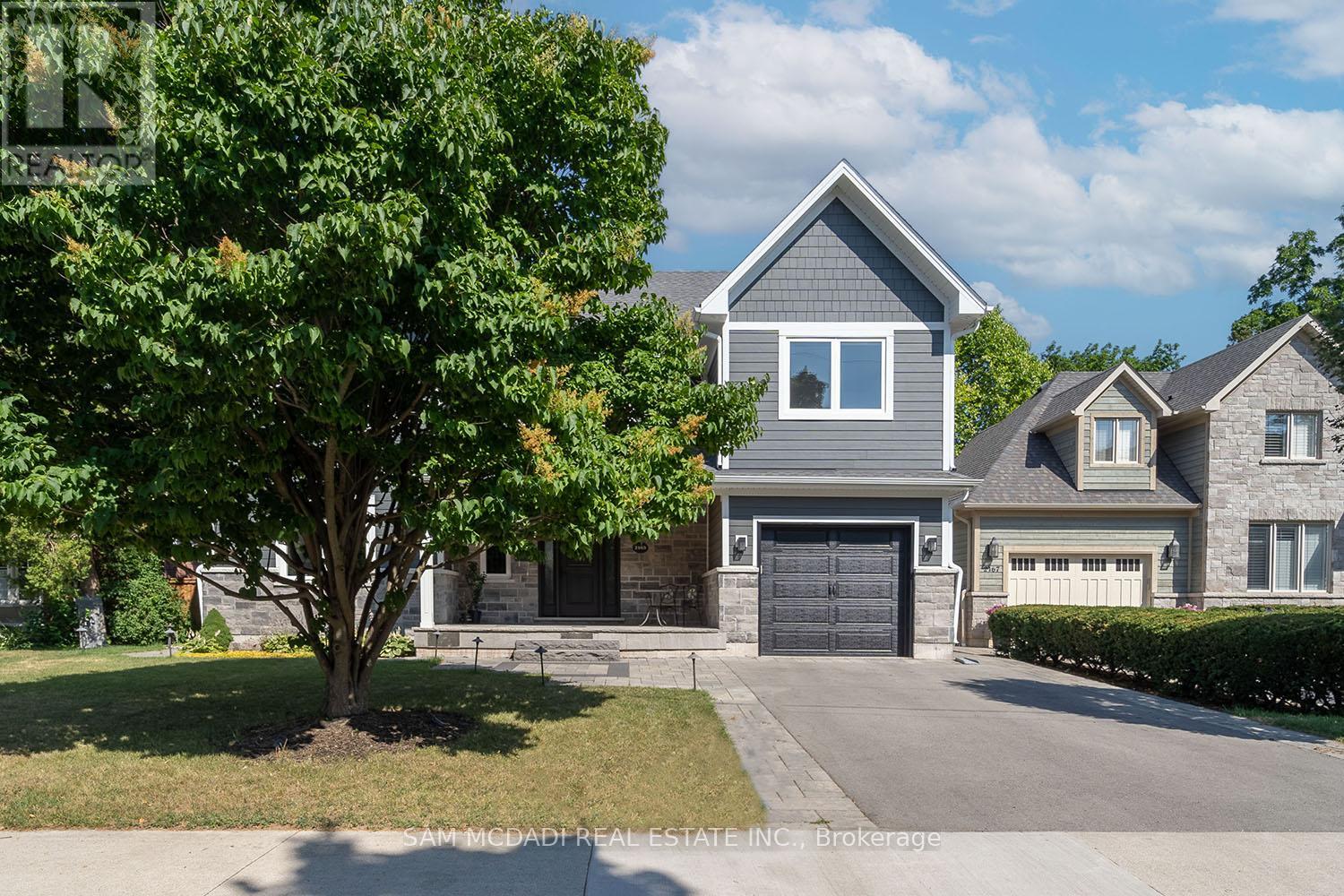502 - 2300 St. Clair Avenue W
Toronto, Ontario
A gorgeous 2 bedroom plus a real den in the Junction. 2 full bathrooms, a kitchen with an island and a huge balcony. This condo has everything you need for a comfortable (work from home if necessary) lifestyle. Building has a wide array of desirable amenities, including an outdoor BBQ area, lots of workout spaces and underground parking. TTC at your door and the famous Stockyards shopping mall a short walk away this neighborhood has everything. Boutique Condo, In The Highly Sought After Junction Neighborhood. Clear View One Bedroom Plus Den (Can Fit A Bed) Open Concept Layout Offers Space! Modern Kitchen And Bathroom With Light Color Finishes; Matte Black Fixtures, Wide Plank Flooring, Functional Designer Cabinetry. Attention To Details Throughout The Suite. Strong Sense Of Community With All Amenities In The Area Walking Distance To Everything, Walmart, Starbucks, Td, Bmo, Stockyard Mall, The Nations. Public Transit Score 100 ! (id:60365)
240 Etheridge Avenue
Milton, Ontario
MUST SEE!! This property has it all! Welcome to this magazine-worthy residence offeringapproximately 3800 sqft. of total living space, (with 2700 sqft. above ground and a beautifullyfinished 1100 sqft. with legal basement apartment). This gorgeous 43-foot-wide lot, 5-bedroom,4.5 bath detached home is located in the prestigious Ford Neighbourhood! The modern eyecatching exterior features stucco/brick elevation, professionally maintained landscaping,stylish pergola, and upgraded finished concrete walkways all around. The main floor features, 9smooth ceiling, LED coffered ceiling, gas fireplace, wallpaper accent wall, a laundry room, andan upgraded kitchen with SS appliances. Excellent combination of living/dining area withCalifornia shutters. Designer porcelain back-splash compliments the smooth Quartz counter tops,and a layout that flows seamlessly into the family room. Upstairs, the primary suite is apersonal haven with a 5-piece spa en-suite and custom walk-in closet, the 2nd Bedroom isattached with separate bath, and 3rd and 4th bedroom connects to Jack & Jill bath. Brand newcarpeting and accent wall add that extra touch of elegance. The legal basement apartmentfeatures High-end vinyl flooring with insulated sub flooring to keep warmth and lowers energycosts, a full kitchen with electric cook-top, spacious bedroom with ample storage and barn doorentry, 3-piece bath with separate laundry suite, a living area with 74" fireplace and anentertainment system. Perfect for extended family enjoyment or rental potential. Go bus access,close proximity to parks, Elementary and High schools. Future Wilfrid Laurier & Conestogacampuses, hospital, and Highways 401/407. This is not just a home, its the next chapter in yourstory! (id:60365)
2458 Martin Court
Burlington, Ontario
Welcome to 2458 Martin Court a beautifully upgraded semi-detached home tucked away on a quiet cul-de-sac in one of Burlington's friendliest neighbourhoods. This fully renovated, open-concept gem offers over 1800 sq ft of stylish living space and is truly move-in ready. Step into the bright and airy kitchen featuring quartz countertops, sleek stainless steel appliances, and a view of the backyard perfect for everyday living and effortless entertaining. Engineered hardwood flooring flows throughout the main level, enhancing the homes modern, cohesive feel. The sun-filled living room offers a large bay window that floods the space with natural light and opens to a dining area with a walkout to the backyard patio. Upstairs, you'll find three generously sized bedrooms with ample storage and a renovated main bath complete with elegant tile and a tub/shower combo. The professionally finished basement includes a cozy entertainment space, a second full bath with a walk-in shower, and the potential to be converted into an in-law suite. Enjoy summer evenings in the private backyard featuring an aggregate patio, lush greenery, mature trees, and beautiful landscaping for maximum privacy. With parking for three cars and the option to extend the driveway, this home checks all the boxes. Just minutes to the lake, parks, trails, and all major amenities, with quick highway access to the 407 and QEW this is Burlington living at its best. (id:60365)
29 Brixham Lane
Brampton, Ontario
Welcome to this beautifully upgraded and spacious townhome offering nearly 2,000 sq ft of contemporary living space. From the moment you step inside the impressive foyer, you'll be drawn into an open-concept family room featuring rich hardwood floors and soaring 9-foot ceilings. The stylish kitchen is equipped with stainless steel appliances and generous cabinetry perfect for everyday living and entertaining. This home includes 4 spacious bedrooms and 3 modern bathrooms, including a primary suite with its own private ensuite for added comfort. Enjoy the convenience of a private garage with direct access to the home. Don't miss your chance to live in this elegant, well-appointed residence. Book your showing today and take the first step toward upscale living in a prime Brampton location! (id:60365)
418 - 457 Plains Road E
Burlington, Ontario
Top 5 Reasons You Will Love This Condo: 1) Stunning Penthouse Corner Unit with Two bedrooms; showcasing a sleek, modern design with soaring 10' ceilings and expansive windows that flood the space with natural light, creating an inviting and airy ambiance within its spacious 770 square foot living space. 2) Perched on the top level boasting breathtaking panoramic views and enhanced privacy. 3) Indulge in impressive amenities, including a gym, a spacious party room complete with an outdoor patio, and abundant visitor parking, all with low monthly fees that keep luxury living affordable. 4) Ideally located for ultimate convenience just steps from essential shops, the Aldershot GO Station, and public transit, providing effortless access to Highways 403, 407, the QEW, and the vibrant urban lifestyle of downtown Burlington and the Waterfront Trail. 5) Complete with one underground parking space and a private storage locker. (id:60365)
102 - 384 Sunnyside Avenue
Toronto, Ontario
384 Sunnyside Avenue, Suite 102, offers a rare opportunity to own a piece of Toronto's history in the highly sought-after Abbey Lofts. Originally built in 1910 as a Methodist church, this stunning heritage conversion is one of the city's most remarkable architectural gems. This spectacular corner unit features a private south-facing terrace measuring approximately 600 sq. ft .....it is 1 of only 3 terraced units in the entire building. Inside, you'll find a seamless blend of historic charm and modern design, including exposed limestone walls, magnificent stained glass windows, and arched doorways that showcase the building's European Gothic character. Suite 102 is located on the ground floor and offers spacious, two-level living with high ceilings and an open-concept layout. The chef's kitchen is a standout, complete with a large granite center island with built-in wine storage, stainless steel appliances, and a generous dining area ideal for entertaining. The private terrace adds an element of serenity, providing a rare outdoor retreat in an urban setting. Situated in the family-friendly neighbourhood of Roncesvalles, Abbey Lofts is nestled in a peaceful enclave steps from the vibrancy of the High Park-Swansea community. High Park, Revue Cinema, charming cafés, top-rated schools, and local restaurants are all within walking distance. With just 24 exclusive lofts in the building, Abbey Lofts offers a truly unique lifestyle, combining historic character, modern luxury, and a strong sense of community in one of Toronto's most desirable neighbourhoods. Ideally located just minutes from the Lake, Bloor West Village, Hospitals, and The Junction, with quick access to major routes including the Gardiner Expressway, QEW, UP Express, and public transit. This pet-friendly residence features underground parking and secure indoor bike storage, offering both convenience and comfort. Perfect for the most discerning buyers looking for something truly unique. (id:60365)
22 - 1125 Leger Way
Milton, Ontario
Welcome to this elegant townhome, spanning nearly 1700 square feet, boasts luxurious upgrades including porcelain countertops and a customoversized waterfall center island in the modern kitchen. With an open-concept layout, the living room leads to a sunlit balcony with a gas line forbarbecues, while the dining room easily accommodates eight guests. Upstairs, the primary suite features a walk-in closet and a 3-piece ensuitebathroom, alongside two additional bedrooms and a spacious main 4 piece bathroom. The ground foor offers ample storage, direct access tothe single-car garage, and a laundry room. Conveniently situated near amenities and family-friendly attractions, providing easy access toamenities, schools, parks and trails in a family-friendly neighbourhood. (id:60365)
246 - 2075 Walkers Line
Burlington, Ontario
Stunning 2 Bedroom Loft-Style Townhome in Desirable Millcroft** Discover the perfect blend of comfort and tranquility in this rare 2-bedroom, 2-bathroom loft-style townhome. This exceptional unit, rarely available in this complex, backs onto a serene private ravine, providing a peaceful retreat right in your backyard. As you enter, a brand new staircase welcomes you to a bright and inviting living space, adorned with new flooring that complements the modern aesthetic. The open-concept layout features high ceilings, creating an airy atmosphere throughout. Enjoy cozy evenings by the gas fireplace, while natural light pours in through the skylight, illuminating both the primary bedroom and living room. Step outside to your new private terrace (7x14), offering picturesque views of the wooded area and stream, making it the perfect spot for morning coffee or evening relaxation. The bathrooms have luxurious heated floors and elegant glass doors, adding a touch of sophistication to your daily routine. The Condo Corporation has ensured peace of mind with recently replaced windows, doors, and garage door, enhancing the home's energy efficiency and curb appeal. You'll also appreciate the convenience of a one-car garage, just steps away, complete with a large storage room attached for all your needs. Visitor parking is plentiful, making it easy for friends and family to visit. This location is a true gem, with close proximity to scenic walking trails, golf courses - including the beautiful Tansley Woods - shopping, medical facilities, all within walking distance. (id:60365)
1651 Summergrove Crescent
Mississauga, Ontario
Detached 4 bedroom, 3 washroom property in the highly sought out and beautiful suburb of East Credit. Surrounded by parks, walking paths, golf course, outlet mall, restaurants, cafes, schools, minutes away from all major highways. (id:60365)
50 Donna Drive
Brampton, Ontario
A curbed drive, stone and concrete walkway, lovely gardens and a covered porch welcome you into this nicely updated 3-bedroom, 3.5-bathroom townhouse (feels like a semi) with separate side entrance to finished lower level (in-law potential). The main level features stylish luxury vinyl and ceramic tile flooring and has been decorated with neutral tones and an eye for style. An open concept living and dining room are located at the back of the home with views over the deck, patio and gardens. A walkout from the living room to the entertainment sized deck adds to the enjoyment. The eat-in kitchen features classy dark cabinetry, subway tile backsplash, stainless steel appliances and a striking bamboo countertop. The updated powder room and garage access complete the level. The upper level offers 3 good-sized bedrooms, the primary with walk-in closet with organizer, and a 4-piece ensuite. The main 4-piece bathroom is shared by the two remaining bedrooms. A delightful skylight in the hall wraps up the level. A finished lower level adds to the living space with rec room, office, updated 4-piece bathroom, laundry and plenty of storage/utility space. The rec room features luxury vinyl plank flooring, a cozy electric fireplace set on a gorgeous shiplap feature wall, wet bar and pot lights. An office nook, also with luxury vinyl plank flooring and pot lights offers the perfect getaway space for both the kids and adults. A bonus is the potential for two additional laundry facilities with hook ups on the main level (front closet) and in the cold cellar. Wrapping up the package is an attached garage and wide driveway with parking for 2 cars. Great location. Steps to park and schools and close to Archdekin Rec Centre, shops, public transit and Highway 410 for commuters. (id:60365)
728 - 665 Cricklewood Drive
Mississauga, Ontario
An incredible opportunity to enter the market in one of Mississauga's most desirable neighbourhoods - Mineola! This bright and spacious, freshly painted, 2-bedroom, 2-bathroom condo townhouse offers 1,284 sq ft across two levels, plus a stunning sun-filled rooftop terrace. The open-concept main floor features pot lights and a modern kitchen with stainless steel appliances and a large pantry, overlooking the living/dining area. Upstairs, you'll find two generous bedrooms with double closets, including a primary suite with a private 4-piece ensuite. A separate 3-piece bath serves the second bedroom and guests. Enjoy outdoor living at its best on the expansive rooftop terrace, complete with gas BBQ hookup and water hose - perfect for entertaining. Located minutes from the lake, parks, trails, Port Credit, GO Station, QEW, schools, Community Centre, golf courses, and more. A perfect start for first-time buyers in a vibrant, connected community! (id:60365)
2163 Deyncourt Drive
Burlington, Ontario
Welcome to this beautifully crafted custom home, built in 2018 and located in the heart of one of Burlington's most sought-after neighbourhoods. Thoughtfully designed with quality finishes and timeless appeal, The main floor is bright and welcoming, featuring soaring cathedral ceilings that create a dramatic open-to-above living area flooded with natural light. A striking fireplace anchors the space, while the open-concept layout flows seamlessly into the dining and kitchen areas perfect for everyday living and entertaining. A dedicated home office on the main level makes working from home a breeze, and multiple walkouts provide easy access to the private, fully landscaped backyard. Upstairs, the primary suite is a true retreat, complete with a cozy fireplace, walk-in closet, and a spa-inspired ensuite featuring heated floors and a luxurious steam shower. Two additional bedrooms offer comfortable space for family, while the full lower level expands your living area with a large games/media room and a fourth bedroom ideal for guests, teens, or in-laws. Step outside to your private backyard oasis. Enjoy year-round relaxation in the hot tub, surrounded by mature landscaping and maintained effortlessly with a full irrigation system. Whether you're hosting friends or unwinding after a long day, this outdoor space offers the perfect setting. Additional features include hardwood flooring throughout, designer finishes, and plenty of storage. All of this is located just minutes from Burlington's vibrant downtown core, the lakefront, top-rated restaurants, great shopping, schools, parks, and trails. Commuters will love the easy access to highways and the GO Train station. This is more than just a home its a lifestyle. Don't miss your opportunity to own a one-of-a-kind property in a prime location. (id:60365)













