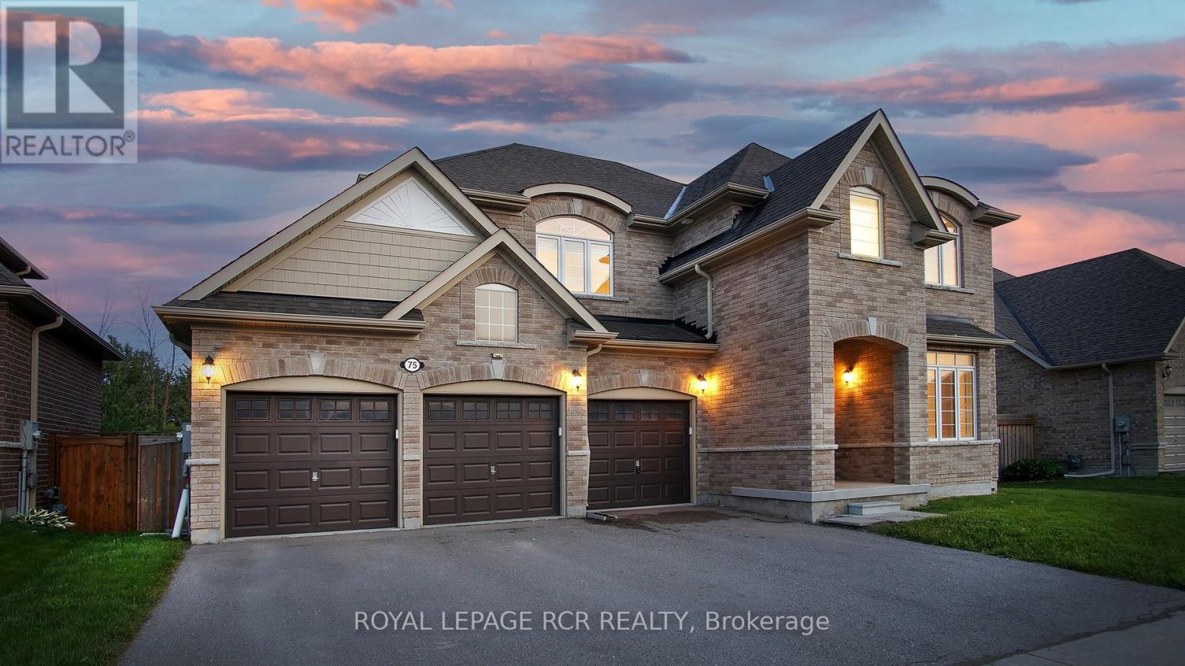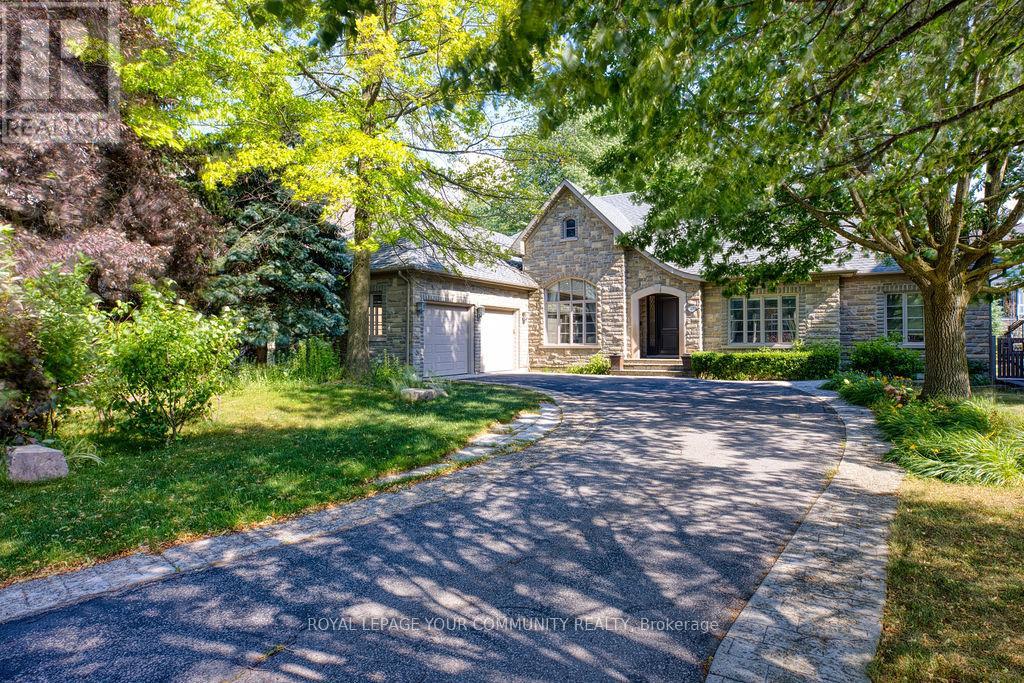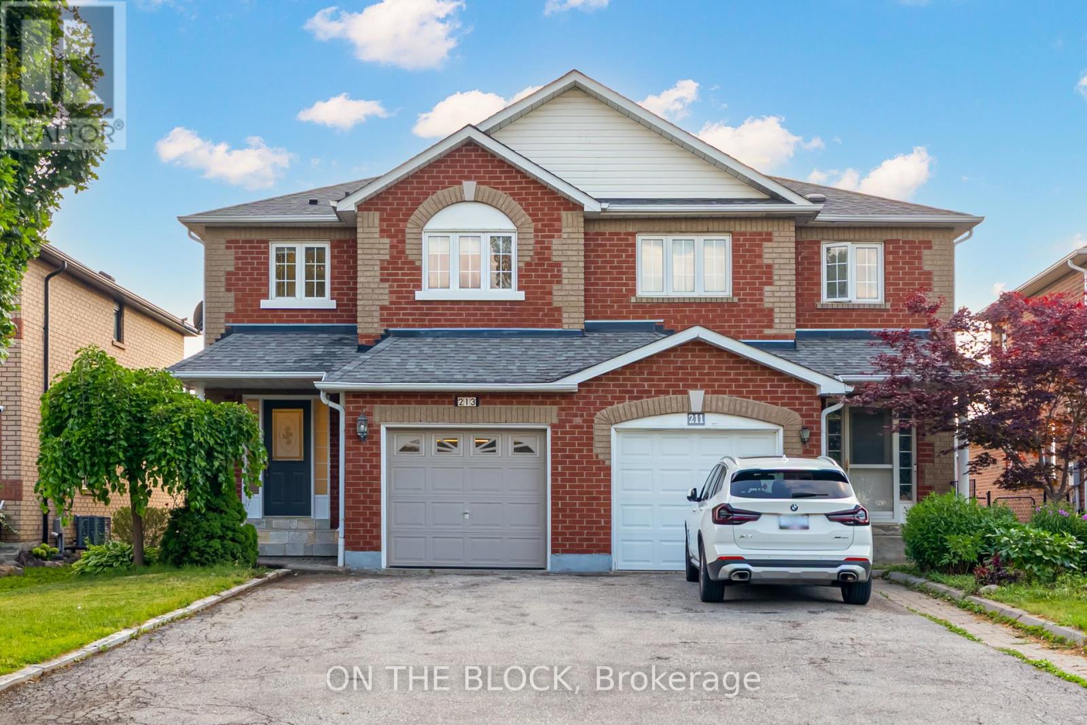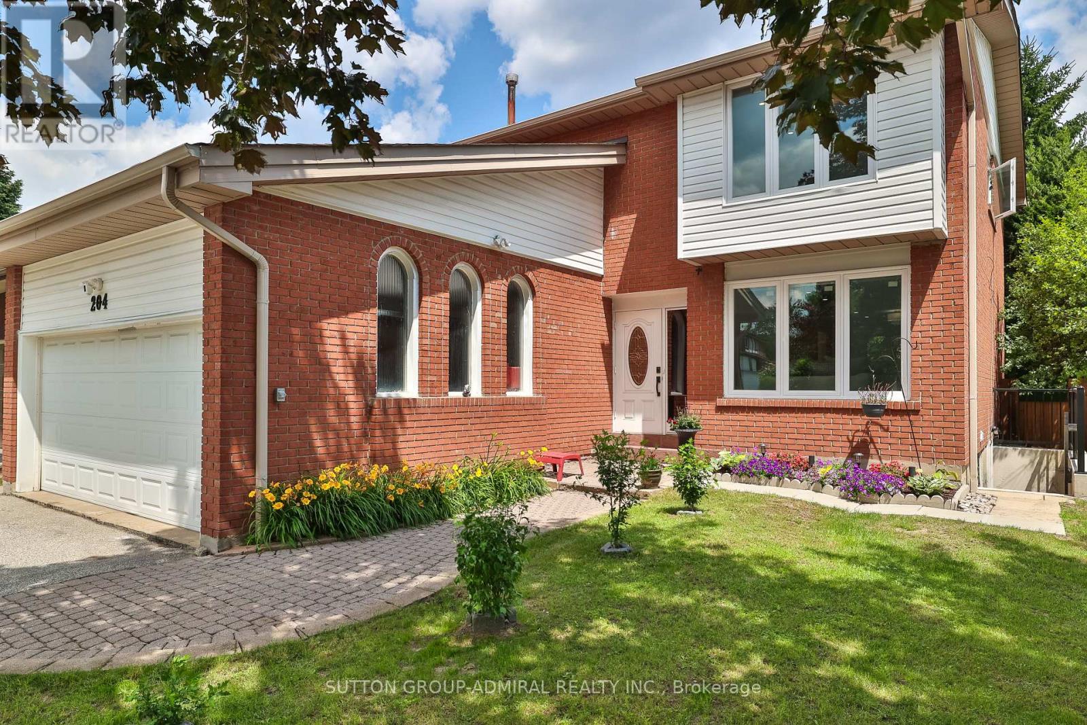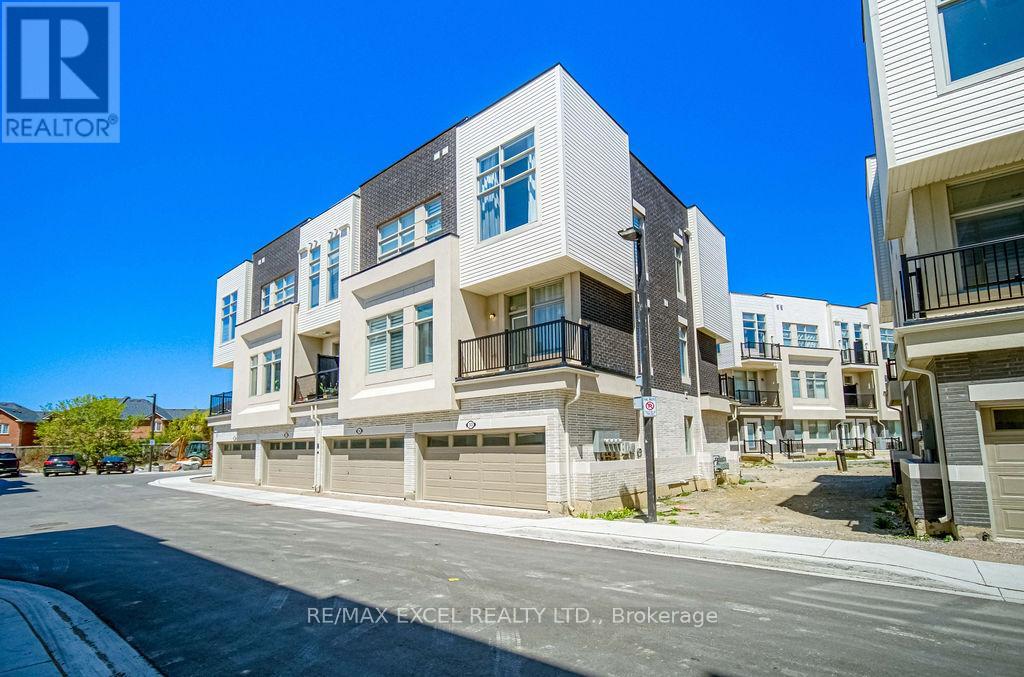530 Laurel Wood Gate
Newmarket, Ontario
Amazing opportunity will not last!! Gorgeous open concept bungalow living at its finest. This home boats an exceptional layout with high ceilings and endless possibilities to make it yours . Located in a highly desirable mature and family friendly neighborhood with access to the areas best schools and amenities. Featuring 2 bedrooms with an additional 2 in the fully finished basement, a large master suite, wine cellar, movie theatre and a well maintained fully fenced private backyard. Brand new deck! Main floor laundry! Extras - Wine cellar, Movie + Heatre, Shed (id:60365)
58 Olive Street
East Gwillimbury, Ontario
Welcome to 58 Olive Street, a beautifully maintained bungalow in the heart of Holland Landing. Backing onto peaceful conservation with no rear neighbours, this home offers the perfect blend of family living and natural serenity on a generous 0.303 Acre lot. Pride of ownership is evident throughout. Major updates include new asphalt shingles (Approx. 2020), updated vinyl siding and eaves (Approx. 2023), and brand-new stainless steel kitchen appliances: fridge, dishwasher, and stove (Approx. 2025). The main floor features three spacious bedrooms filled with natural light, while the fully finished walkout basement adds two more bedrooms, ideal for guests, teens, home office, or in-law potential. Two full bathrooms provide comfort and functionality for everyday living. Enjoy the private and peaceful backyard with an upper deck and lower stone patio (Approx. 2014 upper and Approx. 2021 lower) and an above-ground heated pool (Approx. 2020), all overlooking tranquil green space and a fully fenced yard. Perfect for families, downsizers, or investors, this move-in ready home is located in a quiet, family friendly neighbourhood just minutes from both Newmarket and Bradford, with easy access to schools, parks, trails, highways, commuter routes. A rare opportunity in the beautiful Holland Landing community, you won't want to miss this gem! (id:60365)
75 Dr. George Burrows Parkway E
Georgina, Ontario
Lake Simcoe, Just 6 Minutes from Your Door. A Private Estate Designed for Leaders Who Want More Than Just a Home. For those who value accomplishment and escape, this exceptional 5-bedroom estate offers over 3,500 sq. ft. of refined living space, featuring exquisite Perla herringbone hardwood floors, custom spa-inspired bathrooms, and a soaring cathedral ceiling with LED light panels. This rare offering includes year-round access to Lake Simcoe's marina and waterfront, just a 6-minute drive. Whether it's sunrise boating, quiet fishing, or winter ice adventures, the lake effortlessly extends your lifestyle. Moments away, the charming lakeside village of Jacksons Point offers a true resort-town atmosphere. A popular escape for urbanites, it's known for world-class golf, waterfront recreation, and welcoming accommodations. Visitors and residents enjoy Georgina's beaches, the bustling harbour, and renowned ice fishing, considered among the best in the world. Seasonal festivals, markets, dining staples, boutique shops, and cultural events like the Painted Perch Festival create a vibrant year-round community rarely found so close to the GTA. The estate itself is crafted for those who command their day: a private office for uninterrupted work, 65-foot frontage with a 3-car garage for your cars and toys, and generous interiors designed for family comfort and hospitality. The chef's kitchen with quartz counter and matching backsplash flows into open-concept living and dining spaces, perfect for quiet evenings or elegant entertaining. Here, life and leadership merge seamlessly. Take business calls from your boat, host clients in private luxury, or unwind in your heated-floor spa ensuite after a productive day without the noise, stress, or compromises of the city. This home is not for the typical buyer. It's for those who value clarity, calm, and controland understand true luxury means living and working entirely on their own terms. (id:60365)
103 Duncan Road
Richmond Hill, Ontario
exceptional Custom-Built Luxury Residence Located on Coveted Duncan Road,in the Heart of Bayview & 16th, Richmond Hill.Nestled in one of the areas most prestigious and charming communities,this stunning home features an exceptional layout with expansive,light-filled living spaces ideal for both everyday comfort and grand entertaining.The elegant primary suite showcases a double-sided fireplace, his & her walk-in closet ,and a lavish 5-piece ensuite complete with Jacuzzi, heated floors, and a private sitting/reading area.The main floor offers a spacious formal dining room with a warm,inviting fireplace, high ceiling and with detailed crown moulding,and a fully equipped second kitchen adjacent to the main kitchen featuring an additional fridge,built-in oven,sink,and pantry for added convenience and function.The finished basement includes a chic and designer bar with a professional-grade wine cellar,a built-in dishwasher nand a custom-built lounge perfect for entertaining,relaxing,or hosting guests in style.a privet,fully outfitted gym, a relaxing steam room, a large laundry rm,and abundant space for storage or future customization in the unfinished sections.Step outside to your custom-built backyard cabana,complete with a fireplace(as is),3-piece bathroom,bar area,seating zone,wine fridge,and dishwasher perfect for entertaining or enjoying quiet evenings under the stars. Additional features include: All-stone exterior walls, Professionally finished stone deck in the backyard, Professional-grade sprinkler system, Mature, romantic trees in both front and rear yards. Located just minutes from all essential amenities shopping malls,fine dining,supermarkets,top private Schools,GO Station,Highways 404 & 407.Truly a Remarkable Home to Live, Entertain &Enjoy. **EXTRAS** ALL ELECTRIC LIGHT FIXTURES, ALL EXISITING WINDOW COVERINGS,GAS COOKTOP, RANGEHOOD,B/I 2FRIDGES,MICROWAVW,2 OVENS&DISHWASHER,WASHER & DRYER, SPRINKLER SYSTEM,ALARMSYSTEM, GARAGE DOOROPENERS&REMTES (id:60365)
213 Rosanna Crescent
Vaughan, Ontario
Welcome to this 3+1 bedroom, 4 bathroom home tucked on a quiet crescent in the heart of Maple, surrounded by stately columnar oaks and set in a friendly neighbourhood. Inside this home, you'll find thoughtful features including hardwood floors, crown moulding, a bright eat-in kitchen, and spacious living and dining areas. Upstairs offers generously sized bedrooms, and the primary suite includes a private ensuite.The finished walkout basement adds even more versatility, perfect for a second family room, a home office, a gym, or guest space, and leads directly to the large backyard with a deck perfect for BBQs, unwinding, or family time. Just steps from a beautiful local park, and with easy access to schools, two GO stations, major highways, and all the shopping, dining, and everyday amenities Vaughan has to offer, the location makes day-to-day life effortless.This is a well kept home with great bones, a great location, and the kind of community that makes you want to stay. (id:60365)
106 - 185 Deerfield Road
Newmarket, Ontario
Welcome to Modern Luxury Living with Sunset Views! Experience the perfect blend of style, comfort, and convenience in this bright and spacious 1 Bedroom + Den, 2 Bathroom GROUND FLOOR Unit. Situated in the sought-after Davis Condos community, Unit 106 offers a unique lifestyle opportunity with a large 160 SQFT private terrace featuring warm western exposure, perfect for enjoying peaceful sunsets and sunny afternoons. Enjoy immediate outdoor access without the need for elevators - true ground-floor living at its best. Inside, the open-concept layout features a bright Kitchen / Living-Dining Room with 9 ceilings. The Modern Kitchen is both stylish and functional, with Quartz countertops, subway tile backsplash, stainless steel appliances, and a moveable breakfast-bar ISLAND ideal for casual meals or entertaining. The spacious Primary Bedroom includes a 3-piece ensuite with walk-in glass shower, and the Den offers excellent flexibility as a home office or guest space. A second 4-piece bathroom with tub-shower combo adds extra comfort, and in-suite laundry is conveniently located near the entrance. High-Speed internet is included in Maintenance Fees. The unit also comes with several included chattels (all from 2024): white sofa, 65" TV, modern TV stand, coffee table that folds into a desk, queen bed with built-in storage drawers, Outdoor Patio Set and other select décor items. Built to LEED standards for energy efficiency, The Davis Condos are ideally located near Yonge Street, the GO station, public transit, Upper Canada Mall, medical facilities, and plenty of other shops and restaurants on Davis Drive. Building AMENITIES include a rooftop terrace, guest suites, party room, visitor parking, gym and exercise room, pet wash station, children's outdoor play area, and beautifully landscaped grounds. Don't miss this move-in-ready, sunset-facing gem at The Davis Condos! (id:60365)
204 Willowbrook Road
Markham, Ontario
Experience refined living in this impeccably maintained detached residence nestled in the prestigious Aileen-Willowbrook neighbourhood, boasting 4 large bedrooms and 4 well designed bathrooms on an impressive 58.83 x 121.63 ft lot. A standout feature is the newly constructed, legal 2-bedroom basement apartment (2023) with a private entrance and brand-new appliances, offering an opportunity to generate substantial rental income and significantly offset your mortgage. The main and second floors showcase hardwood flooring and pot lights, while the gourmet kitchen is appointed with beautiful granite countertops and appliances (2023) secured by a 5-year protection plan. Thoughtful upgrades provide ultimate peace of mind, including a new furnace (2023, owned), A/C (2023, owned), instant hot water tank (2023, owned), and main drain replacement to the city sewer (2021). Additional modern enhancements include newer windows (2018) and a newer roof (2016). Step outside to a beautifully landscaped, fully fenced backyard an idyllic setting for entertaining or quiet relaxation-complemented by an oversized 2-car garage and parking for two additional vehicles. Perfectly situated near top-ranked Thornlea Secondary and Willowbrook Public Schools, lush parks, scenic trails, golf clubs, vibrant community centres, walk-in clinic and pharmacy and with effortless access to Highways 404 and 407, this exquisite home seamlessly blends luxury living, modern convenience, and exceptional investment potential. (id:60365)
33 Albert Firman Lane
Markham, Ontario
Modern Executive End-Unit Townhome In Prestigious Cachet Community! Overlooking a community park.This Stylish 4-Bedroom, 4-Bath Residence Offers Approx. 2,618 Sq Ft Of Bright, Functional Living Space. Perfect For Growing Families Or Work-From-Home Professionals. Built With Quality And Comfort In Mind, Featuring A Private 2-Car Garage And Convenient Ground-Level Bedroom With Ensuite. Ideal For In-Law Suite Or Home Office.Enjoy A Spacious, Sun-Filled Layout With Contemporary Finishes Throughout: 10-Foot Ceilings, Smooth Ceilings, Pot Lights, And Premium Hardwood Flooring. The Open-Concept Kitchen Boasts Quartz Counters, Stainless Steel Appliances, Large Center Island, And Ample Storage. Seamlessly Flowing Into A Generous Living/Dining Area With Walk-Out Balcony, Perfect For Entertaining Or Everyday Living.Retreat To The Third-Floor Primary Suite With A 5-Piece Ensuite And Walk-In Closet, Alongside Two Additional Bedrooms And A Full Bath Providing Comfort And Privacy For The Whole Family. The Rooftop Terrace Offers A Rare Outdoor Oasis With Unobstructed Views Perfect For Relaxing, Gardening, Or Hosting Summer Gatherings.Move-In Ready With Thoughtful Upgrades: Hardwood Stairs, Custom Window Treatments, Second-Floor Laundry, Central A/C, And Energy-Efficient Windows.Unbeatable Location Minutes To Hwy 404, Hwy 407, Top-Ranked Schools, Parks, Angus Glen Community Centre, T&T Supermarket, Costco, Restaurants & All Major Amenities. This Is Modern Markham Living At Its Finest! (id:60365)
735 Miller Park Avenue
Bradford West Gwillimbury, Ontario
Welcome to this beautiful 3-bedroom, 3-bath detached home plus a finished basementperfect for families or first-time buyers. Located in a sought-after, family-friendly neighbourhood, this home is close to excellent schools, parks, shopping, and all amenities. Step inside to a bright and functional layout with a spacious great room, ideal for entertaining. Hardwood throughout main and second floors. The kitchen features ample cabinetry and a walkout to a beautifully landscaped, fully fenced backyard complete with a two-tier deckperfect for summer BBQs and outdoor relaxation. Upstairs, youll find three bedrooms, including a primary suite with a private ensuite bath. The finished basement adds valuable extra space with a rec room, gym or office and laundry room with look out windows. Great curb appeal, and a fantastic location, this move-in ready home checks all the boxes! (id:60365)
47 Mintwood Road
Vaughan, Ontario
Don't Miss Out on This Expansive & Functional 4 Bedroom + Office Family-Sized Home in a South-After Vaughan Community! This Stunning Home offers a Thoughtfully Designed Layout with over 3,000 sq ft of Living Space, welcoming you with a striking Custom Entry Door. Main level Features - Spacious Open-Concept Design, including a Granite Countertop in the Large Upgraded Kitchen, Under-cabinet Lighting, Elegant mouldings, Customized cabinetry, and an Ample Breakfast Area. The Bright and Airy Family Room features a large window and an inviting fireplace, while the combined living and dining space flows seamlessly, ideal for everyday living and entertaining. The Second Floor boasts Generously Sized Three bedrooms, Two Full bathrooms, and a Large Office (or optional 5th bedroom). The third floor is a Private Retreat, complete with a Large bedroom, Huge Walk-in closet and an ensuite perfect as a primary suite. The Finished Basement is Large, Bright, and perfect for recreational use, Offering Additional Living Space to meet your family's lifestyle needs. Step Outside to your Professionally Landscaped Backyard, complete with Elegant Interlock Stone, Lush greenery, and a charming Gazeboa, a perfect space for relaxing or entertaining. Additional highlights include an Extended Driveway with Plenty of Parking (No Sidewalk), and Outdoor Pot Lights that Beautifully illuminate the home. Located just steps from Plazas, Public Transportation, and Top-Rated Schools, with easy access to Highways 7 & 407, this home Offers the Perfect blend of comfort, convenience, and style in one of Vaughan's most desirable communities. (id:60365)
21 Tamara Drive
Richmond Hill, Ontario
One Of A Kind! Stunning and updated 4 bedroom family home with a walk-out finished lower level located on a quiet street in the Heart of Richmond Hill. Main Floor boasts seamless hardwood floors throughout, wainscotting, and large principal rooms perfect for families and entertaining. Gorgeous renovated sun-filled open concept Gourmet Kitchen with a huge centre island, natural stone countertops, gas stove, custom cabinetry, two pantries, built-in desk, lounge area, and a separate breakfast space with walk-out to south facing deck. The second floor boasts a Spacious Primary Bedroom with double door entry, walk-in closet w/ custom built-ins, and a spa-like 4-piece ensuite with separate areas for each of you to get ready. The finished Lower Level walks out to a patio and mature garden, and is perfect as an in-law suite fully loaded with large recreation room, dining area, kitchen, bedroom and washroom. Storage space everywhere. Ideally located! Within walking distance of top-rated public and private schools, large parks and walking trails, groceries, shopping, restaurants, and public transportation. Just a few minutes drive to GO Station. Everything you need in just moments away! (id:60365)
14 Larkdale Crescent
Essa, Ontario
Welcome to 14 Larkdale Drive! This well-maintained split-level home is nestled in a mature, family-friendly neighbourhood in Angus. Featuring 3 bedrooms, 2 bathrooms, a bright main floor living area, and a fully fenced 67' x 115' lot with a heated 18' above-ground pool (2020) and deck perfect for entertaining. Recent updates include: new laminate floors, fresh paint, updated bathroom, newer appliances, electrical panel (2019), furnace & A/C (2019), shingles (2013), windows (2010), soffits & fascia (2025), shed (2024), garage door & front entry door. Single garage and driveway with no sidewalk provide ample parking. Close to schools, parks, shopping, transit, rec centre, Barrie & CFB Borden. Pride of ownership throughout a must-see! (id:60365)



