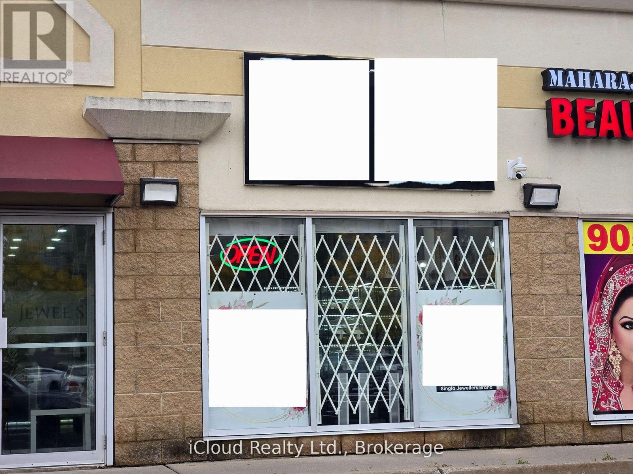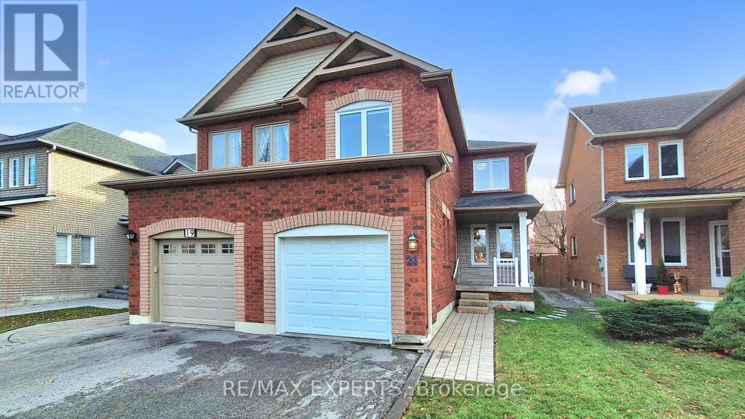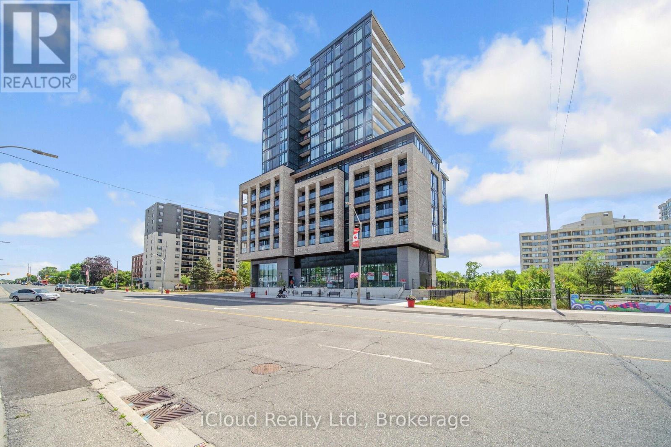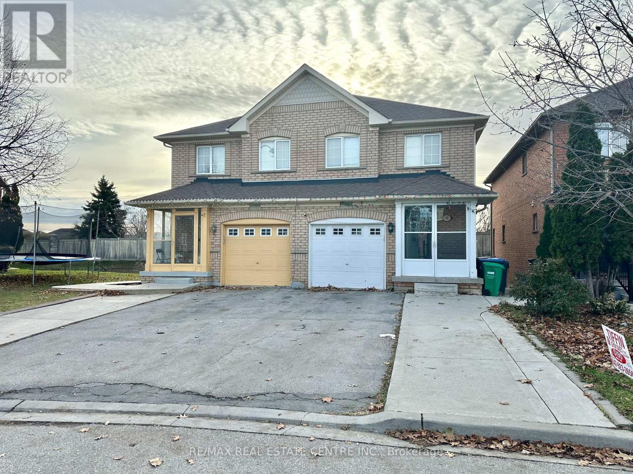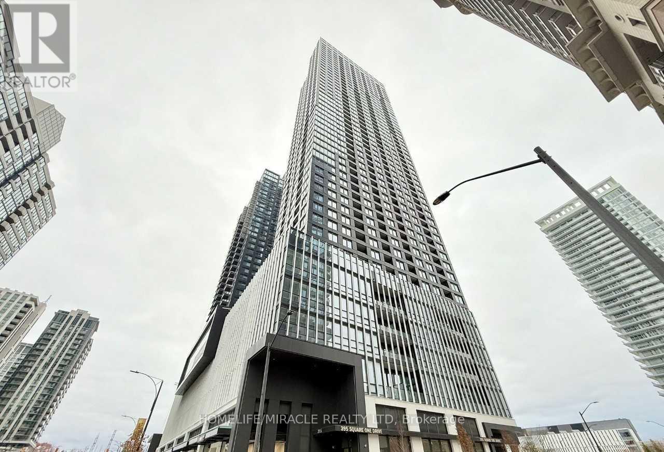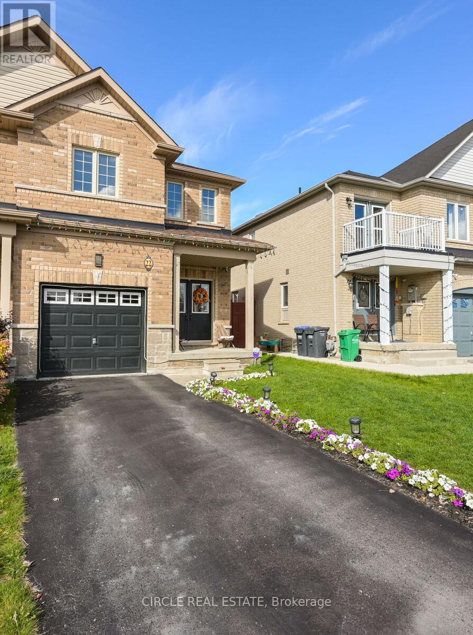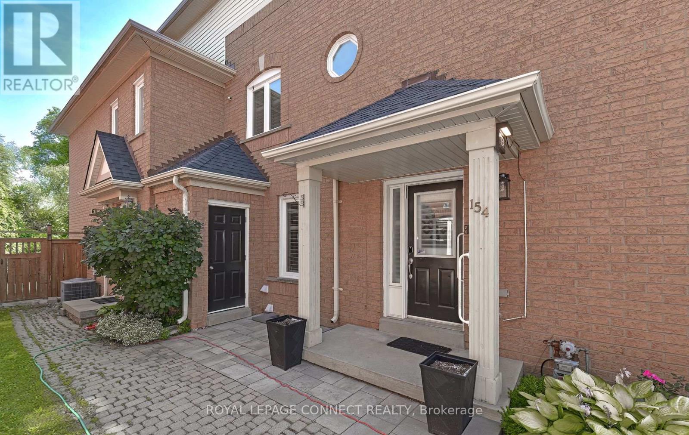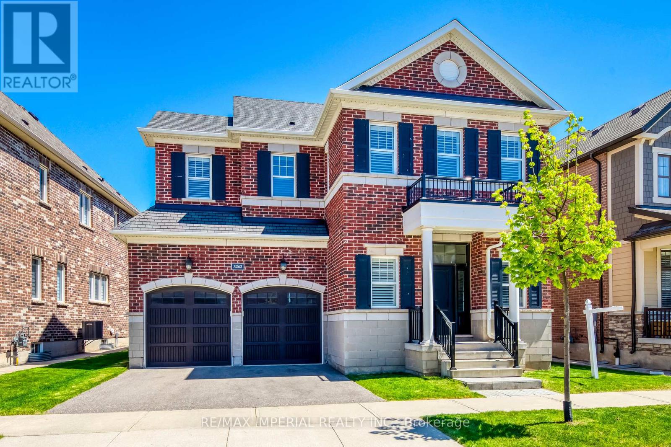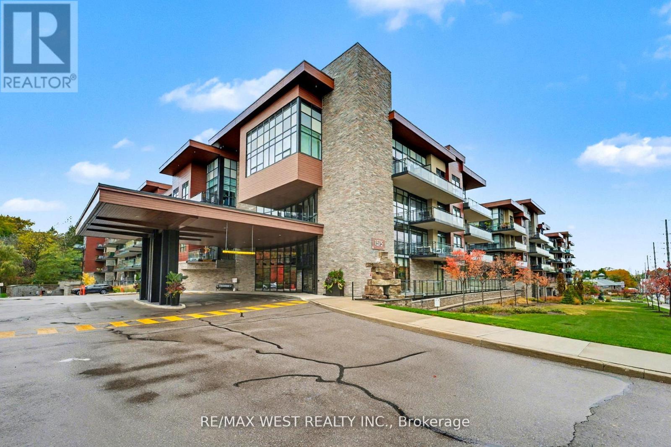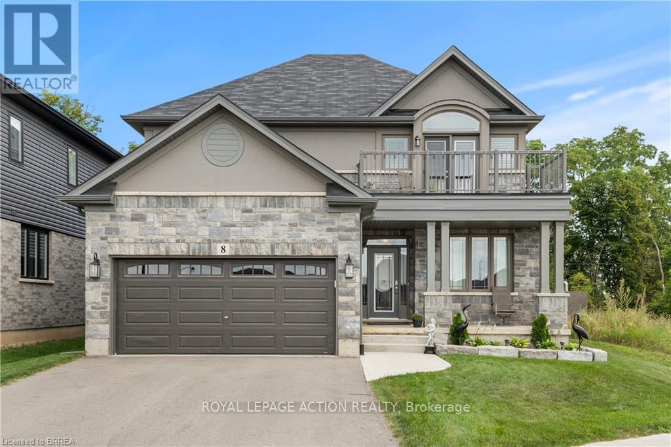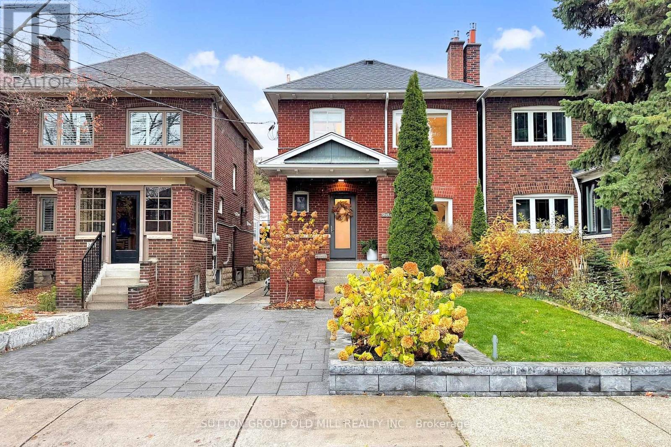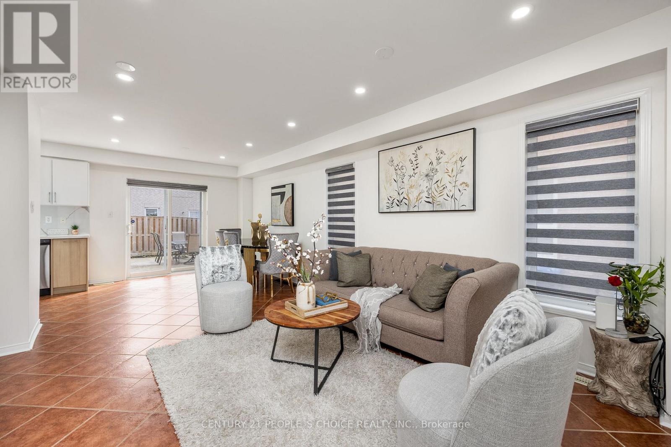3 - 7980 Kennedy Road
Brampton, Ontario
Retail Store Space Available For Lease** 1152 Sqft Area In High Traffic Location** Currently Running As A Jewellery Shop** C1 Zoning Accommodates Various Uses** Walking Distance From All Amenities, Residential Area** Easy Access From Highways** Ideal Place For Your Business** Priced To Lease!!! (id:60365)
21 Wakely Boulevard
Caledon, Ontario
You are going to love this charming semi located in a family friendly and desirable pocket of Bolton. SPACIOUS bedrooms - the top floor is laid out perfectly to utilize the available square footage. Your kids will LOVE their big rooms! FRESHLY finished basement - your dream basement is ready for your enjoyment. Flexible open space with new full bathroom and laundry allows for limitless options - rec room, office, in law suite, kids play room, you decide! BIG backyard - everybody wants a big backyard, and this one offers a ton of space to let your imagination run wild. HIGH ceiling garage with access to interior - priceless storage space plus convenience of access to the home. LOCATION - surrounded by parks, schools, green space and super convenient shopping just minutes away. UPDATED major components: 2016 A/C, 2016 Furnace, 2014 Roof, 2015 All Windows, 2016 New Garage Door, 2018 Deck, 2024 New French Drain and Walkway to Backyard, Smart Thermostat, ETHERNET to every room! It doesn't get better than this - this home is a must see for all young families and downsizers. (id:60365)
1714 - 86 Dundas Street E
Mississauga, Ontario
Welcome to this beautifully maintained penthouse suite, featuring 10 ft ceilings, floor-to-ceiling windows, spacious principal rooms, modern finishes, and a highly functional layout. This residence offers the perfect blend of comfort, style, and convenience. Located in a desirable neighbourhood close to schools, parks, shopping, and transit, it's truly move-in ready and waiting for its next proud owner. Don't miss out on this incredible opportunity! (id:60365)
40 Ridgefield Court
Brampton, Ontario
Beautiful And Spacious 3-Bedroom Semi-Detached Home In The Highly Sought-After Vales Of Castlemore Community. Features An Open-Concept Main Floor With Separate Living, Dining And Breakfast Areas, A Functional Kitchen With Stainless Steel Appliances, Updated Flooring And Modern Light Fixtures. Generous-Sized Bedrooms And Plenty Of Natural Light Throughout. Located Close To Schools And Parks, Plazas, Transit, Shopping And Major Highways. Ideal For Tenants Who Will Treat The Home With Care And Are Looking For A Clean, Well-Maintained Property In A Great Family-Friendly Neighborhood. Only The Main And Upper Levels Plus The Garage Are Included For Rent; The Basement Is Separately Rented With Its Own Private Entrance. Parking For 3 Cars (2 On The Driveway + 1 In The Garage). The Tenant Is Responsible For All Utilities, Gas, Hydro, Water, Hot Water Tank Rental, Internet And Lawn Maintenance, Including Snow Shoveling. (id:60365)
1207 - 395 Square One Drive
Mississauga, Ontario
Location! Location! Welcome to the Condominiums at Square One District by Daniels & Oxford-an exciting new urban community rising in the heart of Mississauga City Centre. This brand new Antique model features a rare Two-bedroom, One-bathroom 1 parking and locker layout offering 639 sq ft of well-designed interior space plus a generous balcony, perfect for enjoying outdoor relaxation.Live steps away from Square One Shopping Centre, one of Canada's largest malls with over 330+ stores, restaurants, and year-round events. Walk to Sheridan College, MiWay and GO Transit, Cineplex, Celebration Square, libraries, parks, and everything that makes this area Mississauga's most vibrant hub.This modern development is designed for convenience, lifestyle, and community, offering premium amenities such as:State-of-the-art fitness centre with half-court basketball and climbing wallCo-working zone with private pods & collaborative spaces Community gardening plots with a dedicated prep studio Stylish residents' lounge with outdoor terrace.Dining studio equipped with a catering kitchen for hosting gatherings Inside the suite, enjoy contemporary finishes including custom-designed kitchen cabinetry with integrated under-cabinet lighting, soft-close hardware, and a sleek bathroom vanity with an integrated basin. Thoughtful design, functional layout, and a prime location make this condo ideal for urban professionals, students. (id:60365)
22 Brussels Avenue
Brampton, Ontario
Built in 2015 and offering 1763 sqft (as per MPAC) above ground, plus an additional 836 sqft (as per MPAC) in the basement, this beautiful and very well-kept 3+1 bedroom, 4-washroom end-unit townhouse is a true gem. Featuring a double-door main entrance, an upgraded kitchen with modern countertops, and a large private backyard, this home has no house at the front, ensuring great privacy and an open view. The property boasts a functional layout with plenty of natural light, a private driveway, and no carpet throughout. Conveniently located close to parks, schools, plazas, and Hwy 410 - move-in ready and perfect for families! (id:60365)
154 Pressed Brick Drive
Brampton, Ontario
Welcome to this beautifully updated freehold townhome (no maintenance fees) in the heart of Brampton, ideally located at Hurontario & Bovaird! This well-maintained home features numerous upgrades including California shutters, newer windows & roof, a stucco exterior, and a stunning stone patio with walkway, stone planters, gazebo, deck, and newer fencing perfect for outdoor living. The updated kitchen boasts a new backsplash, countertop, with stainless steel appliances, including stand alone freezer for extra storage, tile flooring, and a bright eat-in kitchen area. The spacious primary bedroom offers a walk-in closet and semi-ensuite bath. Enjoy the convenience of a partially finished basement with great potential, keyless door lock, central vacuum, and 2 parking spaces. Walking distance to Walmart, Fortinos, shopping mall, schools, transit, and trails. Easy access to Hwys 407 & 410. Move-in ready don't miss this one! (id:60365)
3263 Donald Mackay Street
Oakville, Ontario
ARE Opportunity | 4 Beds + Loft + Office | 45ft Lot | Elevator-Friendly Layout.This upgraded 4-bed, 4-bath Preserve home sits in a quiet interior crescent on a premium pie-shaped lot. Classic red-brick façade with stone base and black shutters, offering a refined Colonial aesthetic.The thoughtfully designed floorplan provides a continuous stacked closet/utility alignment across all three levels, creating a clear and practical pathway for a future elevator installation if desired (buyer to verify). A rare feature in this neighbourhood model.Offering over 3,100 sq.ft. above grade, this home features 10-ft ceilings and pot lights on the main floor, an impressive front office with a large window, and extensive builder upgrades throughout. The second floor includes 4 generous bedrooms and 3 upgraded baths with Riobel faucets, standing tubs, and all-sink-in-bathroom designs. The third-floor loft is staged as a peaceful indoor retreat-ideal for yoga, reading, or a secondary workspace. Smart-control washer & dryer, newly repainted interiors, and all-new modern lighting complete the home.Central AC, central vacuum, and two built-in garage openers with remote control. Professionally staged, move-in ready, and steps to future school, pond, trails, and parks-located in one of Oakville's most desirable and family-friendly neighbourhoods.Education Bonus:Situated within the catchment area for White Oaks Secondary School (IB Program) - one of Oakville's most sought-after academic pathways.While students across Oakville may apply to the IB program, families living inside the catchment area often experience a smoother admission process. Buyers to verify with the school board.A must-see opportunity to own a thoughtfully upgraded home with long-term flexibility and exceptional family appeal. (id:60365)
357 - 1575 Lakeshore Road
Mississauga, Ontario
Introducing Suite 357 at The Craftsman - a sought-after low-rise in the heart of Lorne Park. This bright, move-in ready unit offers just over 600 sq.ft. of thoughtfully finished living space with engineered hardwood throughout, sleek built-in appliances and quartz countertops. The contemporary 4-piece bathroom includes a bathtub for added comfort. Perfectly positioned minutes from major highways, GO transit, shopping, dining, parks and the lake. An ideal blend of style, convenience and location. Some photos virtually staged. (id:60365)
8 Lorne Card Drive
Brant, Ontario
Desirable executive home on a private premium lot with no rear neighbours. This 4 bedroom 2 and a half bathroom Losani home features include carpet free main floor area, open concept main floor area, a large porch and a 4 car driveway to name a few of the highlights. Main level has a separate formal dining room at the front of the home, an office, a 2pc bath, kitchen with large island and walk in pantry and quartz counter top with backsplash, 9 ft ceilings a large great room with plenty of natural light and hardwood flooring throughout. Sliding patio doors lead you to your private rear yard over looking the treed forest behind you, a patio to sit and relax and a fully fenced yard with storage shed. The solid oak staircase leads you to the Second level which has 4 bedrooms with a spacious master having a walk in closet, 5 piece ensuite with glass door shower, soaker tub, double sink in the vanity, and a walk out to the balcony to enjoy your morning coffee. The Laundry room is also located on the second floor and 4 piece bathroom also. The lower level is partially finished with a large recreation room, a storage room, a utility room, a rough in for 3pc bathroom and also can finish another bedroom to bring the total to 5 bedrooms. Newly built park beside the home, mins from the 403 highway, downtown Paris and shopping and recreation center/skate rink within a minute walk. (id:60365)
215 Humbercrest Boulevard
Toronto, Ontario
Welcome to Humbercrest Blvd! This beautifully renovated 3-bedroom, 2-bathroom home is fully move-in ready with high-quality finishes throughout. The bright, stylish main floor offers a cozy living room with a gas fireplace, a dining room overlooking the backyard, and a 2020 chef's kitchen with a walk-out to a private outdoor space. New hardwood floors were installed in 2025. The underpinned basement, renovated in 2023, features rare 8'4" ceilings, radiant heated floors, and an additional bedroom with a built-in Murphy bed-bringing the total to four bedrooms. The heated single-car garage (2022) sits on one of the best laneways in the neighbourhood and accommodates a full-size SUV. A laneway housing report indicates strong potential for a future in-law suite or rental unit, with the opportunity to build a laneway home close to the maximum size permitted in Toronto. A pre-inspection report confirms extensive maintenance and upgrades. The 2018 composite deck offers generous space for seating and dining, along with a sunken 2018 hot tub. Located in Upper Bloor West Village, the home is steps to shops, TTC, schools, and parks, and sits within the coveted Baby Point Club catchment and near a highly rated French immersion elementary school. The Baby Point Club offers tennis, games day, euchre and trivia nights, lawn bowling, and more for a modest fee. This quiet, family-friendly neighbourhood provides easy access to downtown, the airport, the Junction, and Bloor Street. Simply move in and enjoy the benefits of this exceptional street. Additional recent updates include a 2023 boiler, 2023 tankless hot water heater, 2024 front-yard landscaping, new fence on south side 2024, roof reshingled 2019, ductless a/c in primary 2023. Current owners have parked one car in front of the house on the parking pad (not permitted but curb is cut) and their 2nd car behind the garage for the 10 years they've owned the property without issue. The garage is currently used for storage and a gym. (id:60365)
25 Trumpet Valley Boulevard
Brampton, Ontario
Freshly Renovated Semi-Detached in a Quiet, Family-Friendly Neighbourhood! This beautifully updated 3-bedroom, 3-bathroom home features a remodelled kitchen and an airy dining space with a walk-out to a backyard-perfect for entertaining or relaxing evenings. The open-concept layout offers neutral décor, hardwood flooring on both levels, a welcoming foyer with ceramic tile, and convenient garage access. The primary bedroom boasts a walk-in closet and a 4-piece ensuite, while the finished basement provides extra living or entertainment space. Freshly painted throughout, this home is truly move-in ready. Ideally located within walking distance to schools, parks, rec centre, bus routes, plaza, and the new GO Station, with easy access to shopping and highways, it combines modern comfort with unbeatable convenience for families. (id:60365)

