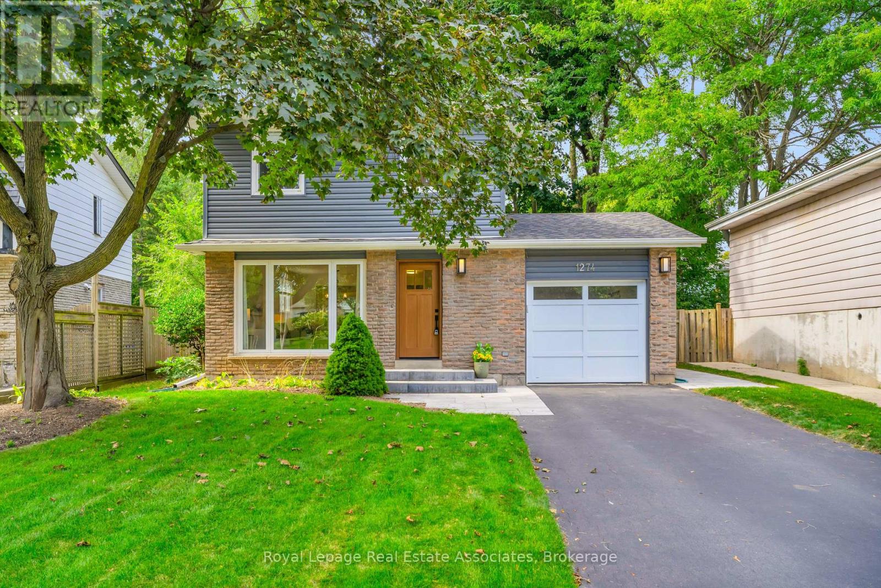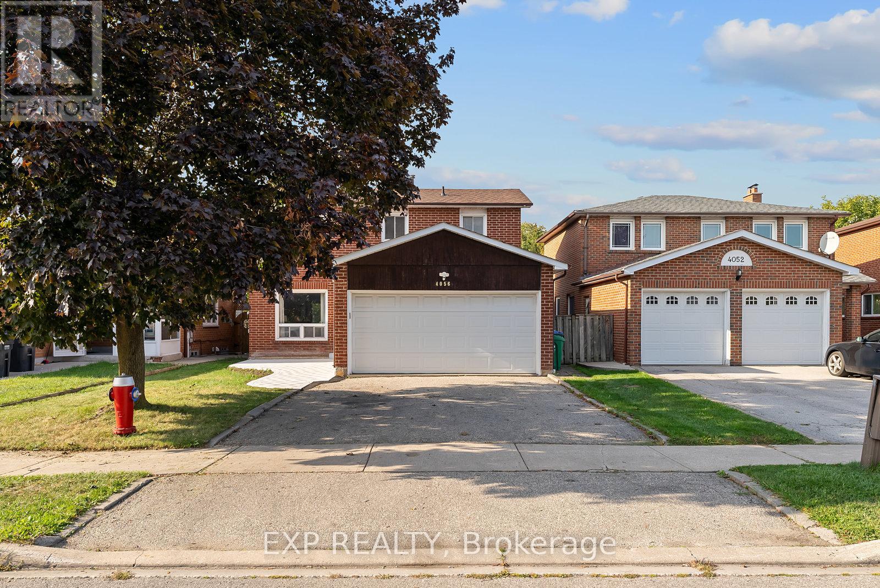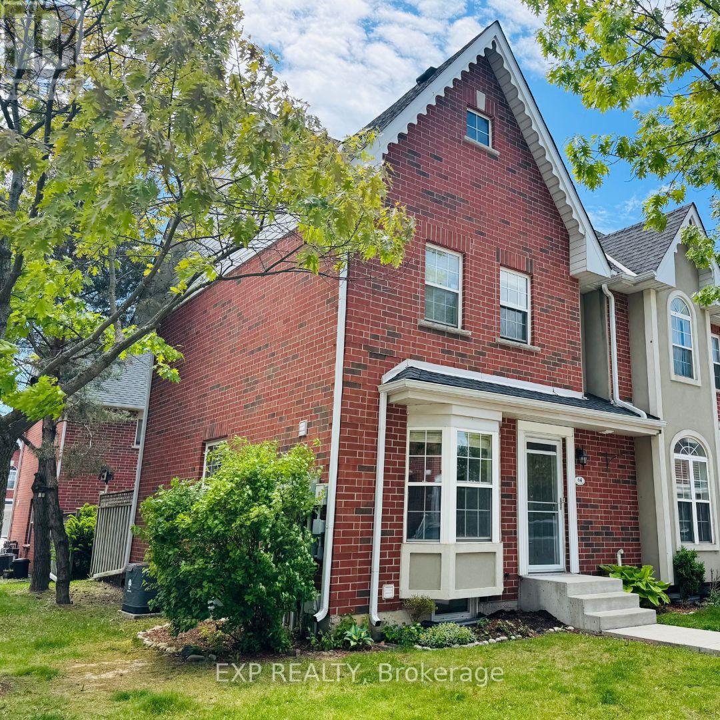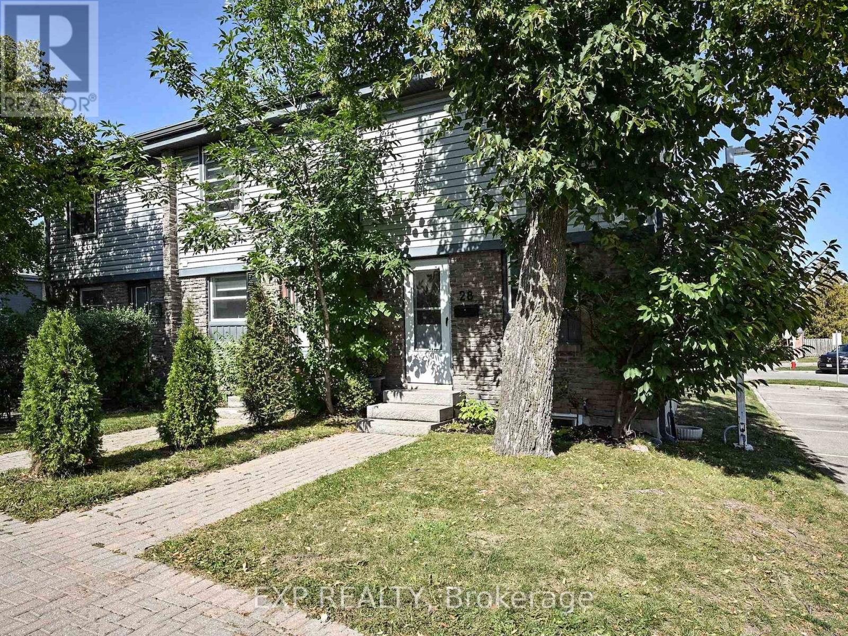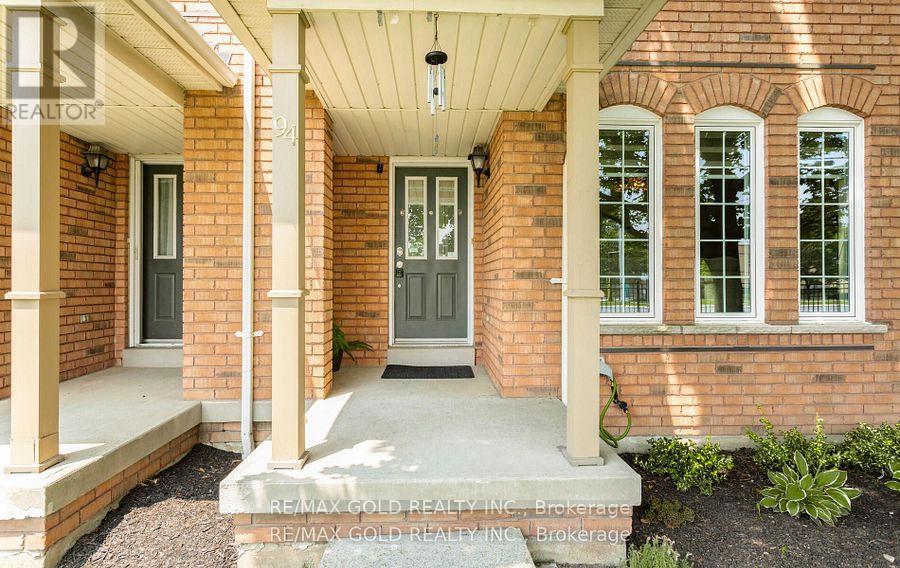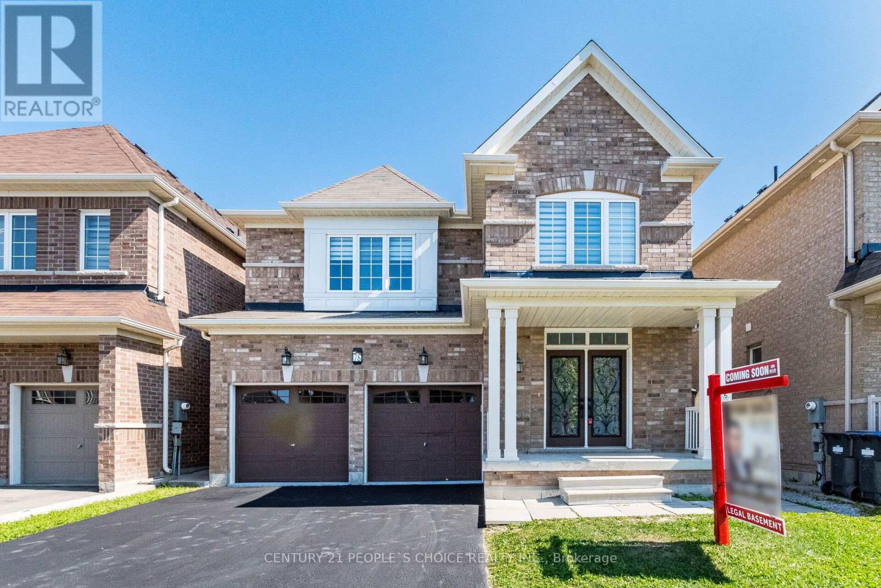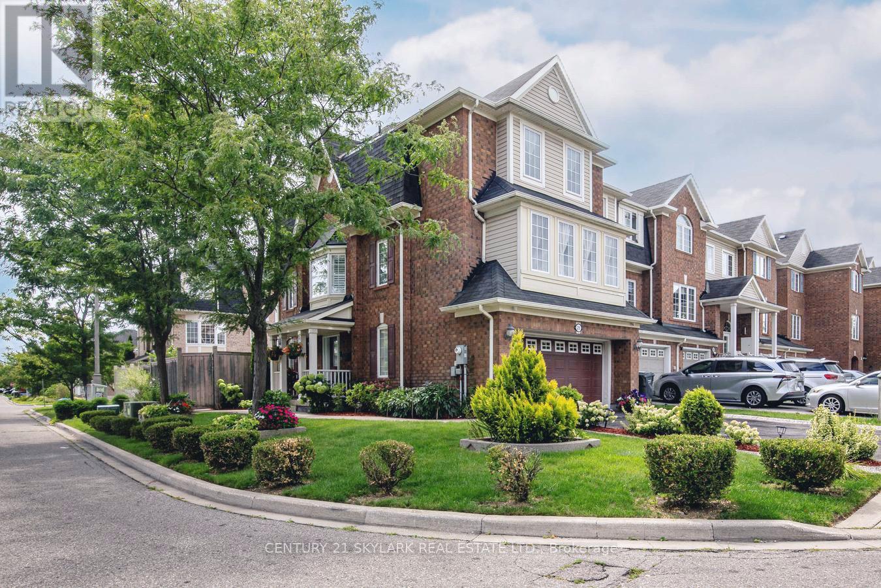1274 Richards Crescent
Oakville, Ontario
Welcome to 1274 Richards Crescent. A Family Home in Oakville's Beloved College Park. Set on a quiet, tree-lined street surrounded by mature trees, this beautifully updated 4-bedroom, 2-bathroom home is perfect for families looking for space, style, and convenience. The open-concept main floor features a bright living and dining area with a large picture window that fills the home with natural light. The contemporary white kitchen with quartz countertops offers plenty of storage and opens directly to a spacious backyard perfect for family BBQs, kids playtime, or entertaining friends. Upstairs, four generously sized bedrooms provide room to grow, while the updated bathrooms add a fresh, modern touch. The finished basement offers a versatile recreation area ideal for a home theatre, gym, or playroom. This home has been thoughtfully maintained and upgraded, featuring LED pot lights, laminate flooring, updated front door, and beautifully renovated bathrooms. The renovated kitchen with quartz countertops adds a contemporary touch, while refreshed landscaping (2023) enhances curb appeal. Additional updates include vinyl siding, most windows (2021), basement windows (2023), and sliding doors (2015). Move-in ready with all the updates today's families value. Located in Oakville's sought-after College Park, families love the strong community feel, great schools, Sheridan College, trails, and parks all nearby. Commuting is simple with quick access to the QEW, 403, 407, GO Transit. Oakville Place Mall is around the corner and Downtown Oakville's shops, dining, and waterfront are just 10 minutes away.1274 Richards Crescent is more than a home, it's a lifestyle. The perfect blend of space, comfort, and location for todays modern family. (id:60365)
28 Mahoney Avenue
Toronto, Ontario
Client RemarksMove-in ready and minutes to everything, this charming family home offers 3 generous bedrooms upstairs plus a versatile 4th bedroom in the basement. Bright, inviting living spaces flow to a fully fenced, private backyardperfect for kids, pets, and summer dinners. A basement walk-up provides a separate entrance, creating great flexibility for an income generating rental unit or an in-law suite.Recent upgrades bring peace of mind: fresh interior paint (2022), new laminate flooring on the 2nd level (2022), a beautifully renovated 2nd-floor bathroom (2022), and a brand-new lower-level bathroom (2025). Set in the friendly Mount Dennis community, youre a short walk to TTC, UP Express, GO, the future Eglinton Crosstown LRT, parks, schools, shops, and the York Recreation Centreurban convenience with a true neighborhood feel. (id:60365)
4056 Longo Circle
Mississauga, Ontario
Welcome to a home that balances modern living with timeless comfort in one of Mississaugas most connected communities. Nestled on a quiet, court-like street, this 4 bedroom, 4 bathroom residence has been thoughtfully renovated and expanded to meet the needs of todays families.The main floor addition created the perfect setting for a bright open-concept layout, where the kitchen has become the true heart of the home. Designed for both function and style, the gourmet kitchen features stone countertops, a large island, and custom cabinetry, all flowing seamlessly into dining and living areas. Its a space built for gathering whether that means family dinners, entertaining guests, or simply enjoying morning light through large windows.One of the most unique features of this property is the second main floor primary bedroom with its own luxurious ensuite. This rare design is perfectly suited for aging parents, live-in caregivers, or anyone looking for a private retreat without the need to climb stairs. Upstairs, three additional bedrooms and updated bathrooms provide the space and comfort every household needs.Outdoors, the appeal continues. The backyard backs directly onto conservation land, with no homes behind, offering privacy and natural views that change beautifully with the seasons. Its an ideal backdrop for gardening, summer entertaining, or quiet evenings spent outdoors.Location is equally impressive. Families will appreciate nearby schools, parks, and community amenities, while commuters benefit from easy access to Pearson Airport and major highways including the 427 and 407. This rare combination of a quiet setting, natural surroundings, and unbeatable connectivity makes the home stand out in todays market.With its thoughtful renovations, flexible layout for multi-generational living. A secondary unit easily facilitated with separate entrance possible through side garage door, a hallway partition and appropriate permits. No digging required! (id:60365)
64 - 4200 Kilmer Drive
Burlington, Ontario
Welcome to Unit 64! One of the brightest, quietest, and most private homes in the Tansley Woods community due to its rare positioning. This freshly updated end-unit townhome is unique, with neighbours only on one side and a large grassy area on the other, giving it the feel of a detached home but with condo benefits. Windows on three sides (including a rare side window overlooking green space) fill the home with natural light and provide exceptional privacy. Painted throughout (Aug 2025) with new stair carpeting (Aug 2025), new window coverings (Aug 2025), and a new furnace, A/C, and hot water tank (2023), the home shows beautifully. The open-concept main floor flows seamlessly to a private enclosed deck, perfect for entertaining or relaxing outdoors. Upstairs, the primary bedroom features a vaulted ceiling, alongside a full bath and a second sun-filled bedroom. The finished basement adds valuable living space with room for a family room, office, or gym, plus a large laundry area. Enjoy direct access to the newly upgraded park, Tansley Woods Community Centre with pool and library, pickle ball courts, baseball and soccer fields, forested trails, and nearby schools. Convenient to shopping, restaurants, the QEW, and Hwy 407, this rare end-unit combines comfort, lifestyle, and location. Highly sought after community known for it's low condo fees and excellent reputation. Comes with two exclusive parking spaces. (id:60365)
30 Golden Eagle Road
Brampton, Ontario
Aprx 3100 Sq FT!! Come & Check Out This Upgraded Detached Luxurious House, Built On 40 Ft Wide Lot. Comes With Fully Finished Basement With Separate Entrance. Aprx 250K Spent On Quality Upgrades. Main Floor Features Separate Family Room, Combined Living & Dining Room. Main Floor Comes With Huge Den & Hardwood Floor. Upgraded Kitchen Is Equipped With Granite Countertop & S/S Appliances. Second Floor Offers 5 Spacious Bedrooms & 3 Full Washrooms. Master Bedroom With Ensuite Bath & Walk-in Closet. Finished Basement Offers 1 Bedroom, Kitchen & 1 Full Washroom. Entirely Upgraded House With Roof Replaced In (2020), Furnace (2022), Washer/Dryer (2018), & High-End Kitchen Appliances (2022), Garage Doors (2024),Windows (2021). Concrete In The Backyard & A Custom-Built Gazebo. Pot Lights Throughout The House. (id:60365)
28 - 6699 Falconer Drive
Mississauga, Ontario
Step into this beautifully renovated 3-bedroom, 2-bath end-unit townhouse in the heart of Streetsville, Mississauga. Blending style and functionality, the open-concept layout features a modern kitchen with quartz counters, stainless steel appliances, renovated bathrooms, hardwood floors, and oversized windows that flood the home with natural light. The finished basement is an ideal retreat for family movie nights, while the landscaped patio off of the living room sets the stage for effortless entertaining. With thoughtful upgrades, generous storage, and low maintenance fees that include internet and cable, this home truly has it all. Set in one of Mississauga's most desirable neighbourhoods, Streetsville, the Village in the City offers a rare mix of charm and convenience. Stroll historic streets lined with shops, cafés, and restaurants, enjoy lively community festivals, and take advantage of top-rated schools, parks, and trails. With the GO Station and major highways just minutes away, commuting couldn't be easier. (id:60365)
88 - 41 Corey Circle
Halton Hills, Ontario
Your opportunity to own a beautiful home in Georgetown is here! This meticulously maintained 3-bedroom, 3-bathroom condo townhome combines modern updates, functional space, and a location designed for convenience and community. Nestled in a quiet, family-friendly neighbourhood just off the main road, its ideal for first-time buyers or growing families. The bright, open main floor features pot lights, hardwood flooring, and stunning views of the greenspace, perfect for everyday living and entertaining. The foyer includes a convenient 2-piece bathroom, while the spacious living and dining area boasts large windows with no rear neighbours, complemented by an updated kitchen with a ceramic backsplash, stainless steel appliances, a large sink, and ample counter space for cooking and gathering. Upstairs, the spacious primary bedroom offers a walk-in closet, bay window, French doors, and a 4-piece ensuite. Bedrooms two and three each offer their own closet and have an interconnecting door, making it ideal for siblings, a home office, playroom, or guest space, with a second 4-piece bathroom. Fully finished and renovated in 2023, the basement adds versatile living space with laminate flooring, pot lights, and a rec room featuring a wet bar. A walkout to the backyard extends the entertaining space, basement also includes a cold room and a laundry area. With parking for two, direct interior access from the garage, a new roof (2023), and a newer furnace (2019), this move-in-ready home truly has it all. Enjoy community amenities, including visitor parking, permitted BBQs, and playgrounds, and are just minutes from several parks, downtown Georgetown shops, the farmers market, fairgrounds, sports fields and complexes, shopping centres, and the GO station. (id:60365)
509 - 2055 Upper Middle Road
Burlington, Ontario
Stunning Condo with Escarpment Views & Modern Upgrades! One of the standout features of this beautiful 2-bedroom condo is the breathtaking view of the Niagara Escarpment. Bathed in warm afternoon sunlight, this spacious, nearly 1,000 sq ft home features a wall of windows that perfectly frames natures ever-changing scenery. The generous primary bedroom includes a 2-piece ensuite and a walk-through closet, while the second bedroom offers flexibility as a guest room, office, or hobby spacewhatever suits your lifestyle. This carpet-free home has been updated with modern interior doors, adding a fresh, contemporary touch throughout. Enjoy the convenience of in-suite laundry, ample in-unit storage, and an additional locker on the ground floor. Ideally located just a short walk from shopping, public transit, parks, and places of worship, with quick access to major highways, this condo offers exceptional connectivity and convenience. Residents enjoy a welcoming and vibrant community atmosphere within the building. The condo fee includes all utilitiesheat, hydro, water, central air conditioning, Bell Fibe TV, a portion of the internetas well as exterior maintenance, building insurance, common elements, parking, and guest parking. Experience comfort, convenience, and community in one outstanding packagewelcome home! (id:60365)
94 - 2665 Thomas Street
Mississauga, Ontario
Welcome to this meticulously maintained, move-in ready townhouse in the prestigious Central Erin Mills community. Ideally located just minutes from top-rated John Fraser Secondary School, Credit Valley Hospital, Erin Mills Town Centre, and major highways (401, 403, QEW), this home offers unmatched convenience. Step into a bright, inviting living room perfect for relaxing or entertaining. The upgraded dual-tone kitchen (2022) features quartz countertops, new tiles, and stainless-steel appliances, flowing seamlessly into a spacious family room and dining area. Upstairs, the luxurious primary bedroom includes a walk-in closet with custom wardrobes (2025) and are freshed ensuite with a soaking tub, separate shower, and abundant natural light. Two additional bedrooms and a renovated bathroom (2024) provide comfort for the whole family .The unfinished basement offers endless potential for customization. Energy-efficient home with upgrades including Magic Windows (2024) with a 40-year transfer (id:60365)
78 Abercrombie Crescent E
Brampton, Ontario
Welcome To 78 Abercrombie Cres!! Check This Beauty Out!! Tons Of $$$ Spent!! Almost Everything Upgraded Tastefully!!Detached 4 Beds And 4 Baths With One Pus Den Legal Basement Wit Sep Ent!! This Beautiful Gem Comes With Double Door Entry To welcome You In Huge Foyer!! Brand New Hardwood Flooring On Main Floor!!Family Room With Beautiful Pannel Accent Wall With Electric Fireplace!! Smart Powder Room Toilet Bowl!!Brand New Chef's Dream Kitchen With Huge Centre Island And Fancy Ceiling Light/ Crown Moulding And Valance Lighting!! Carpet Free House!! Hardwood Staircase Leads You To Sun Filled Second Floor!! Huge Master Bedroom Comes With 5pc Ensuite With Walk In Closet!! Every Bedrooms Has Bathroom Attached!! All Bedrooms Are Very Good Sizes!! One Plus Den Legal Basement With Sep Entrance!! Den Can Be Used As A Second Bedroom/Office/Yoga Room!! Basement Family Room With Accent Wall And A Electric Fireplace!! One Of The Seller Is RREB. Please Bring Disclosure!! (id:60365)
21 Decker Hollow Circle
Brampton, Ontario
Stunning Executive Townhome Showcasing Modern Upgrades and a Bright, Open-Concept Design. Featuring 2-Car Garage, Hardwood Flooring, Oak Staircases, Pot Lighting, and Built-in speakers throughout. This Home offers Elegance and Functionality in Every Detail. Recent Improvements include a concrete walkway, curbs, and patio, beautifully landscaped yard with a 3-zone sprinkler system with landscape lighting, and extensive interior updates incl. hardwood floors, oak staircases w/upgraded iron spindles, Fresh Painting, Smooth Ceilings and upgraded lighting. Outdoor pot lights, new furnace and A/C installed in July 2020. All hardware, including door knobs, outlet covers, and wall plates, has also been replaced for a fresh, modern finish. Located in a highly desirable neighbourhood close to schools, parks, shopping, dining, and major highways, this home combines style, luxury and convenience with everyday practicality. Bright interiors and beautiful landscaped outdoor spaces create an inviting atmosphere, making this move-in ready home an ideal choice for families and professionals alike. (id:60365)
5141 Lampman Avenue
Burlington, Ontario
Welcome to 5141 Lampman Avenue in beautiful Burlington! This bright and spacious freehold semi-detached home offers an inviting open-concept layout, perfect for modern living and entertaining. Featuring 2 car driveway, 3 generous bedrooms, 2 full bathrooms, and a fully finished basement, theres plenty of space for the whole family. Ideally located just minutes from Bronte Creek Provincial Park, major highway access, top-rated schools, shopping, dining, and all amenities, this home combines comfort, convenience, and lifestyle. A wonderful opportunity to own a move-in ready home in the highly desirable city of Burlington! UPDATES: Carpet (2025), Newly painted main floors (2025), Garage door and GDO (2025), 2 car Driveway (2023), Glass Balcony (2023), HWT-Owned (2023) (id:60365)

