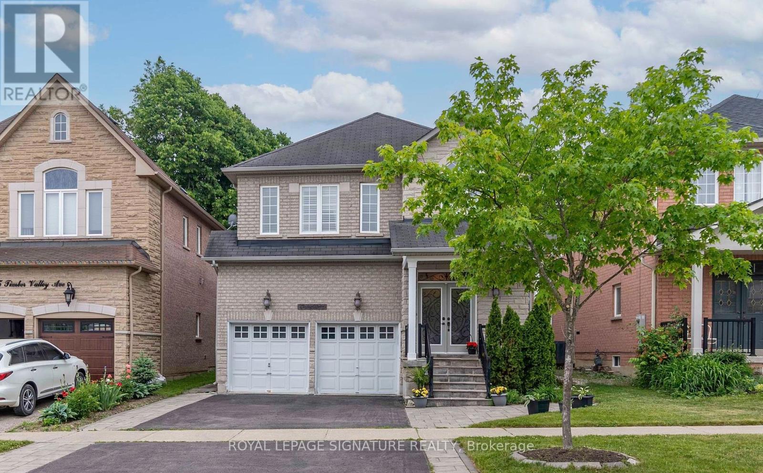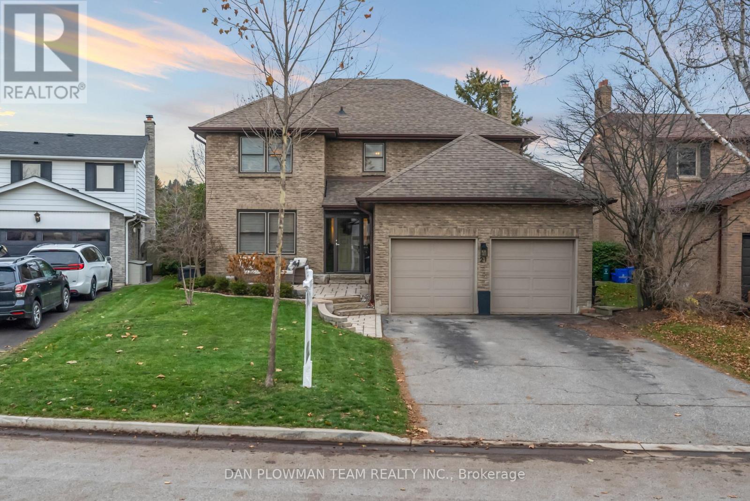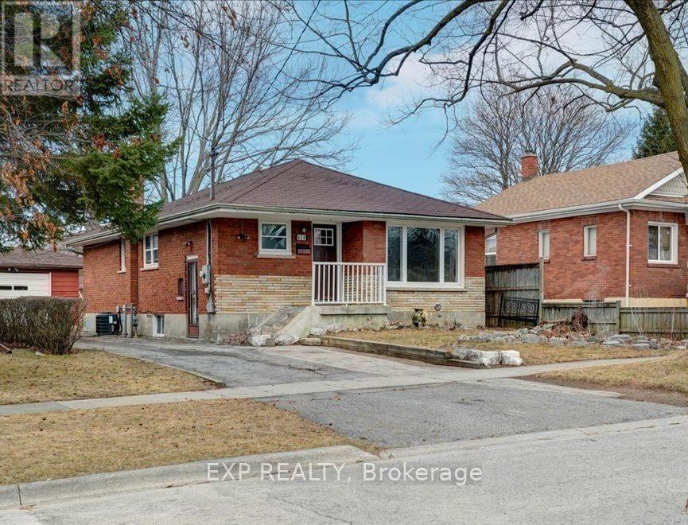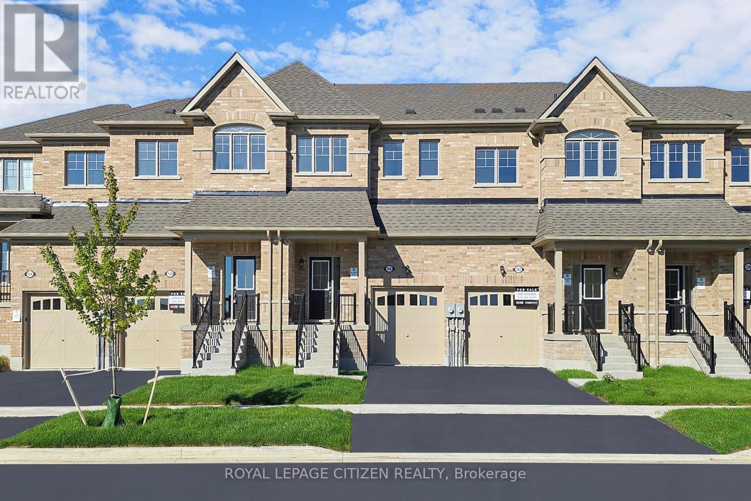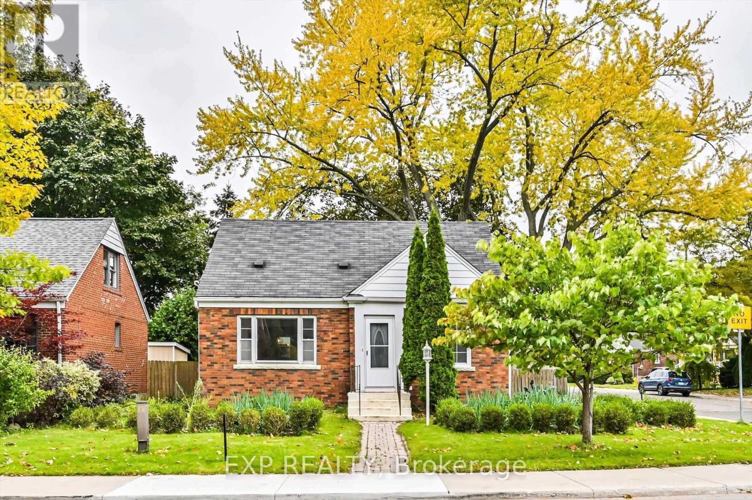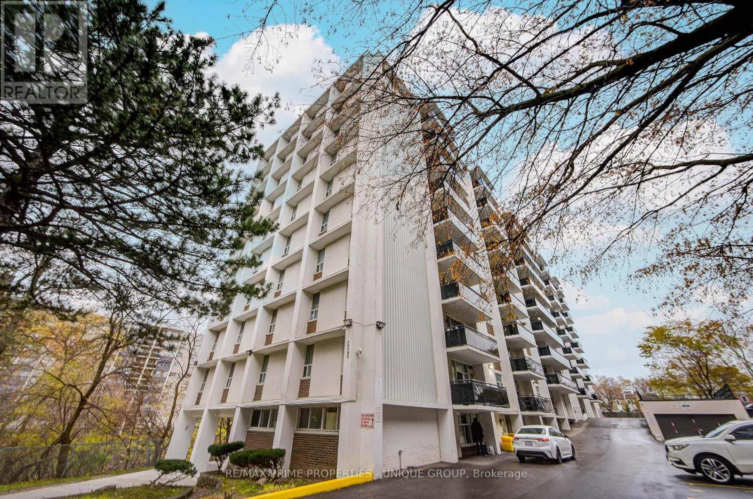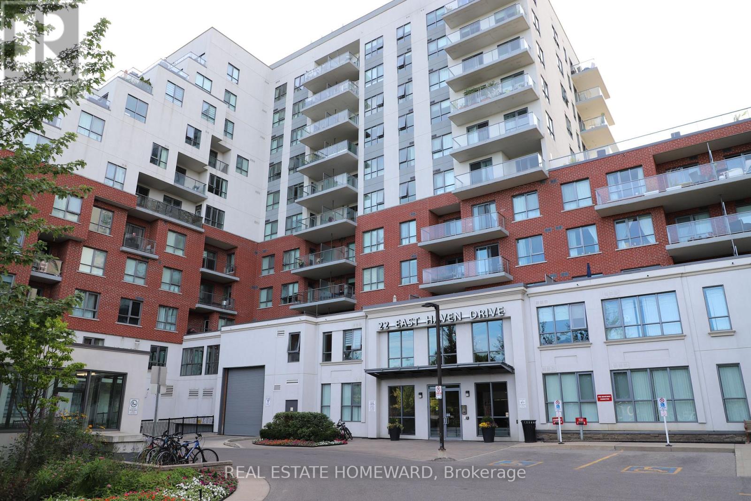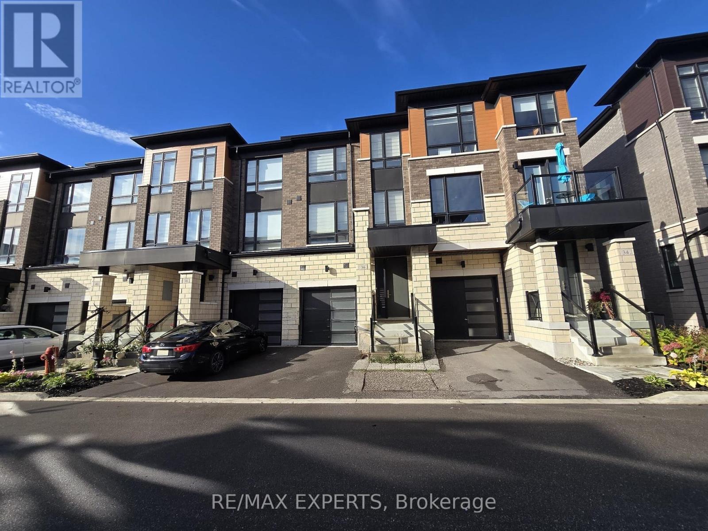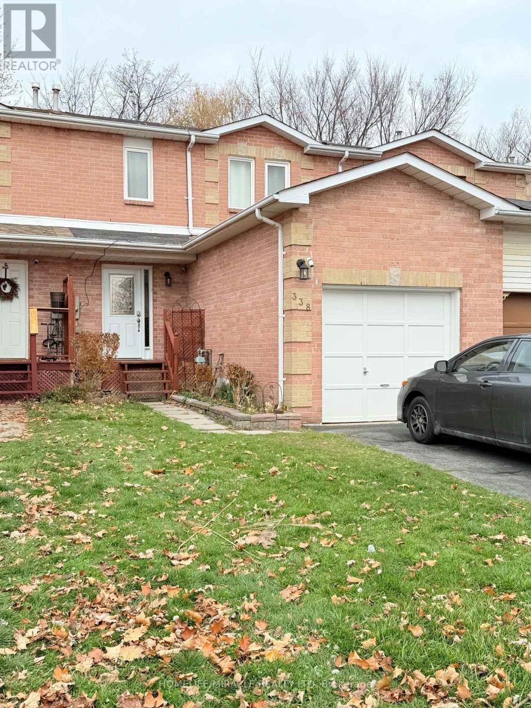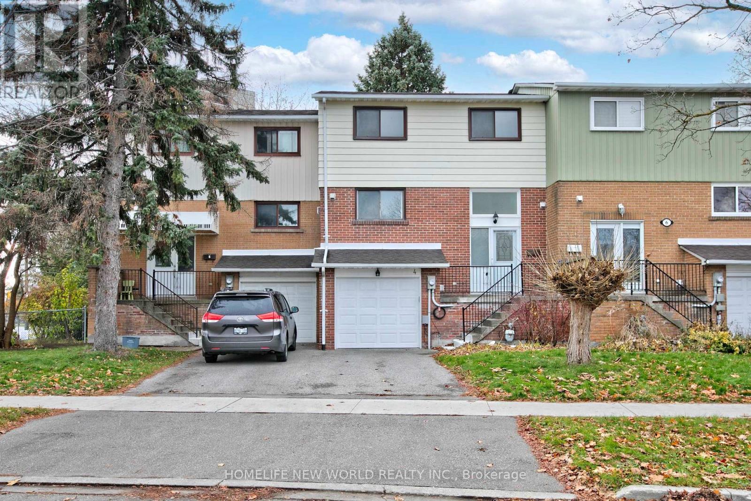83 Timber Valley Avenue
Richmond Hill, Ontario
Available from 1st September - Stunning four-bedroom residence, located in the highly sought-after and family-friendly neighborhood of "Kings Hill," boasts an exquisite design. With its 9-foot ceilings, open-concept layout, and beautiful hardwood floors, this home offers a sense of grandeur and elegance. The spacious kitchen features stainless steel appliances, granite counters, and a convenient breakfast island, seamlessly flowing into the great room with its walk-out access to a private fenced yard. The home boasts 4 generously sized bedrooms, including two primary suites, each equipped with walk-in closets and modern, spa-inspired ensuites. The fully fenced yard provides privacy for outdoor activities and relaxation. Conveniently located, this property offers easy access to a variety of amenities, including schools, parks, and transit options. Residents can enjoy a short walk to nearby restaurants/shopping, making daily errands and leisure activities a breeze. ***Basement Not Included*** (id:60365)
2 - 15229 Yonge Street
Aurora, Ontario
ALL INCLUSIVE! Rare & Spacious 2-Bedroom in Prime Downtown Aurora Location!Dont miss this fantastic 2-bedroom, 2-bathroom unit in the heart of Aurora! Featuring a massive private deck perfect for entertaining or relaxing outdoors.Highlights Include:All utilities includedIn-suite laundry1 Parking included AND PLENTY OF STREET PARKING Steps to shops, restaurants, transit, and all essential amenitiesThis is a must-see opportunity in a highly desirable area. Book your showing today! (id:60365)
21 Woodlawn Court
Whitby, Ontario
Look No Further! Exquisite 2-Storey Family Home Located In Whitby's Desirable Blue Grass Meadows Neighbourhood. This Stunning Two Storey 4-Bedroom Home Is Situated On A Quiet Court With No Neighbours Behind! Open Concept Main Floor Features A Bright Spacious Modern Eat In Kitchen With Plenty Of Cabinetry, Huge Centre Island And Stainless-Steel Appliances. Overlooking The Family Room With Cozy Gas Fireplace Which Brings Plenty Of Warmth During The Winter Months! Large Living And Dining Room Area With Beautiful Barn Door Highlights The Elegance And Charm. Convenient Main Floor Laundry Area With Side Door Entry And 2-Piece Bath. Step Outside And Enjoy The Spectacular Fully Fenced Backyard Which Backs Onto A Park. Second Floor Boasts A Huge Primary Bedroom With His/Her Closets And Renovated 3-Piece Ensuite. Plus 3 Large Bedrooms And Additional 5-Piece Bath. Finished Basement With L-Shaped Living Room, Extra Kitchen, 3-Piece Bath And Two Bonus Rooms Create Unlimited Possibilities! Plenty Of Parking Space With Double Car Garage And Private Double Sized Driveway. EV Charger Located In The Garage. This Is A Must See! Close To Many Amenities, Schools, Parks, Shopping, And Dining. Just Minutes From The 401 And GO Train. (id:60365)
Basement - 430 Ridgeway Avenue
Oshawa, Ontario
Welcome To 430 Ridgeway Avenue,A Separate Entrance Leading To A Fully Finished In-Law Suite In The Basement, Complete With Two Bedrooms And Above-Grade Windows That Fill The Space With Light Utilities are 40%- Common area Laundry. Long Driveway. (id:60365)
146 North Garden Boulevard
Scugog, Ontario
Welcome to The Ashcombe by Delpark Homes a stunning new-build townhome located in a highly sought-after Port Perry neighbourhood. This 1,559 sq. ft. residence in Block 75-3 features 3 spacious bedrooms and 2.5 modern bathrooms, thoughtfully designed for contemporary living. Enjoy the comfort and functionality of an open-concept main floor, perfect for entertaining or relaxing with family. The kitchen flows seamlessly into the living and dining areas, offering a bright and inviting atmosphere. Upstairs, retreat to a large primary suite with a walk-in closet and ensuite bath. Located close to top-rated schools, parks, shopping centres, and scenic waterfront trails, everything you need is just minutes away. With easy access to major highways, commuting is a breeze. Don't miss this rare opportunity to move into a brand-new, move-in ready home without the long wait The Ashcombe is the perfect blend of location, design, and convenience. (id:60365)
40 Plaxton(Upper Level) Drive
Toronto, Ontario
Welcome To This Sweet Detached Home it offers an exceptional lifestyle surrounded by splash pads, playgrounds, and neighborhood, amenities, perfect for families. Features With 3 Good Sized Bedrooms, 2 Bathrooms, Living Room With Big Windows And Lot Of Sunlight, Dining Room Walk Out To fully Fenced Private Backyard With Trees. This Beautiful Home Sitting In A Generous 44 x 100 Ft. Corner Lot. Making It Bright And Cheery. It Located In Fantastic Woodbine Gardens Area, Walk To Creek Park With Miles Of Paved Trails That Weave Through City Between Subway & Upcoming LRT For Easy Access To Everywhere. Only A Few Minutes Away From The Beach, Just Pack & Move-In To This Lovely Cozy Family Home And Enjoy! > (id:60365)
606 - 2245 Eglinton Avenue E
Toronto, Ontario
Gorgeous tree top views from this bright, well maintained 3 bedroom family suite! One of the larger units in the building at 1265 sq ft including massive east facing balcony overlooking ravine. One underground parking space included. Upgraded laminate floors throughout and an oversized primary bedroom with large walk in closet and extra storage closet. Bedrooms 2 and 3 are also a good size with open living/dining room area and spacious galley kitchen. Maintenance fee includes all utilities!! And very inexpensive property taxes! Steps to the soon to be open Inoview LRT Station, TTC and close to schools and shopping. Rarely available 3 bedroom unit with all in maintenance fees, will sell fast! (id:60365)
926 - 22 East Haven Drive
Toronto, Ontario
Great Location! This Condo Unit is Perfect for a Single Person or Couple. 2 Beds, 2 Full Baths with open concept kitchen and living area and a walk out balcony viewing lake and CN Tower. Water and Heat Included in the Rent with 1 Underground Parking Spot and Storage Locker. Beautiful Roof Top Deck with Lake View. 10 minute Drive to BLuffer's Park (Lake Ontario) and Steps Away from all amenities on KIngston Rd, Local Parks, Transit, Shopping and More! (id:60365)
36 Lake Trail Way
Whitby, Ontario
Stunning Zancor-built 3-bedroom townhouse in the heart of Whitby/Brooklin. This modern home features an open-concept layout with hardwood floors, large windows, and multiple walk-outs providing excellent natural light throughout. The main level includes a welcoming foyer, a spacious family room with a walk-out, and a laundry room with direct garage access. The second level offers a gourmet kitchen with quartz countertops, breakfast bar, stainless steel appliances, and a bright breakfast area with a balcony. The living and dining areas are generously sized with an additional walk-out. The third level showcases three well-appointed bedrooms, including a primary suite with a walk-in closet, private balcony, and a spa-inspired5-piece ensuite with a standalone tub and separate shower. Additional features include two balconies, a backyard, two parking spaces, and an unfinished basement with a cold room for extra storage. Conveniently located near schools, parks, transit, Highway 412, the new Costco, shopping, and everyday amenities. Utilities not included. (id:60365)
338 Sheffield Court
Oshawa, Ontario
Beautiful, bright, and well-maintained 3-bedroom townhouse in one of Oshawa's most convenient locations! This move-in-ready home offers a spacious, furnished layout with sun-filled rooms and a functional floor plan ideal for modern family living or professional lifestyles.Walking distance to Oshawa Centre, Walmart Plaza, schools, and just minutes to Hwy 401-you can't beat this location for daily convenience. Enjoy a private backyard, perfect for relaxing or entertaining, and a quiet street with friendly neighbours.Don't miss this opportunity to live in a clean, well-kept home in one of Oshawa's best family-oriented communities. Steps to parks, transit, grocery stores, and all essential amenities. A wonderful place to call home for responsible tenants seeking comfort and convenience! (id:60365)
4 Glen Springs Drive
Toronto, Ontario
Excellent Location! Move-In Ready! Fully Renovated Spacious & Bright 4 Bedroom Townhouse In High Demand Area.One Of The Most Functional Layout Units On The Street, New Wood Floor, New Modern kitchen with New appliances,New quartz countertops, New Modern Washroom,New LED lighting ...etc.Steps To Bridlewood Mall, Ttc,Park & School.W/O Basement, Direct Access To Garage, a large, spacious Private Fenced Beatiful Garden.This house offers low maintenance fees ( $266 , Including Water !) and a spacious garden, giving it the feel of a freehold property. HWT Owned. (id:60365)
5 & 6 - 452 Taunton Road
Oshawa, Ontario
Sankalp Restaurant Business in Oshawa, ON is For Sale. Located at the busy intersection of Taunton Rd W/Stevenson Rd N. Surrounded by Fully Residential Neighbourhood, High Foot Traffic, Close to Schools, Highway, Offices, Banks, Major Big Box Store and Much More. Business with so much opportunity to grow the business even more. Business with High Sales Volume, Long Lease and more. Rent: $8617.69 including TMI, Lease Term: Existing 4 + 5 years option to renew, Store Area: 3034 sqft, Royalty: 8%. There is opportunity to CONVERT this restaurant into any other brand or concept (id:60365)

