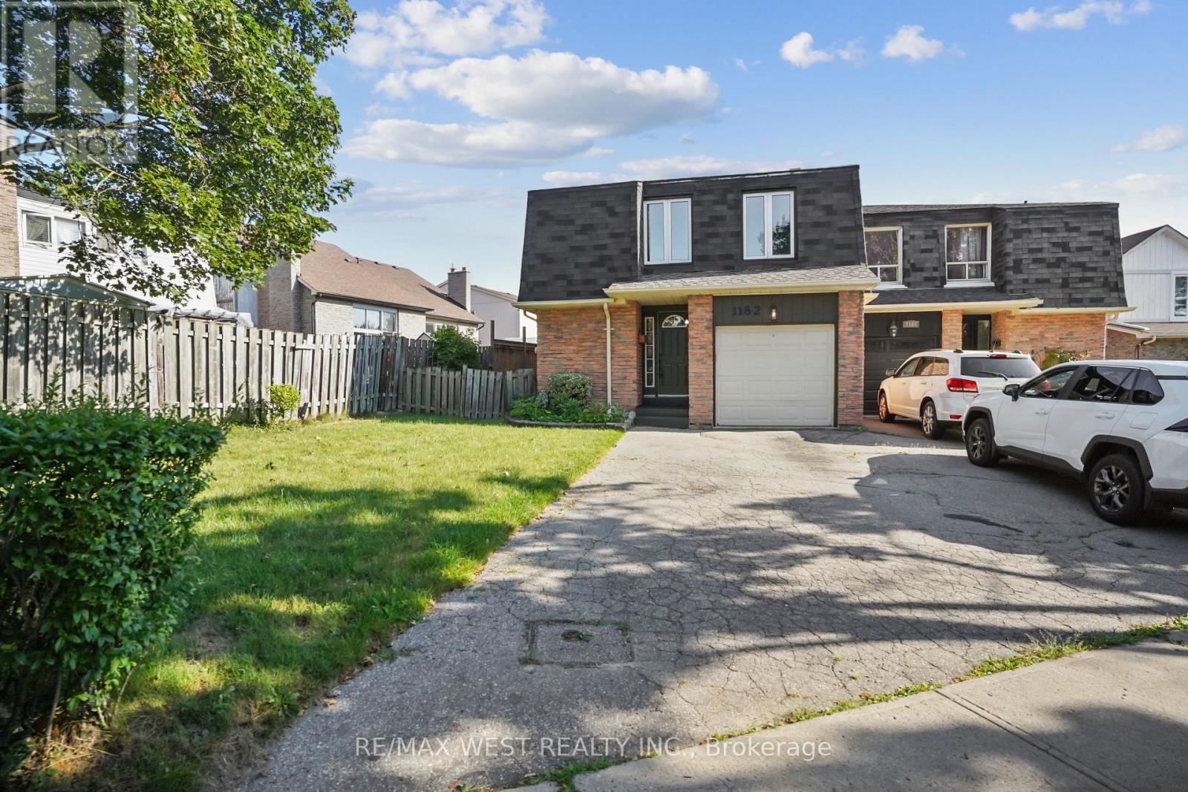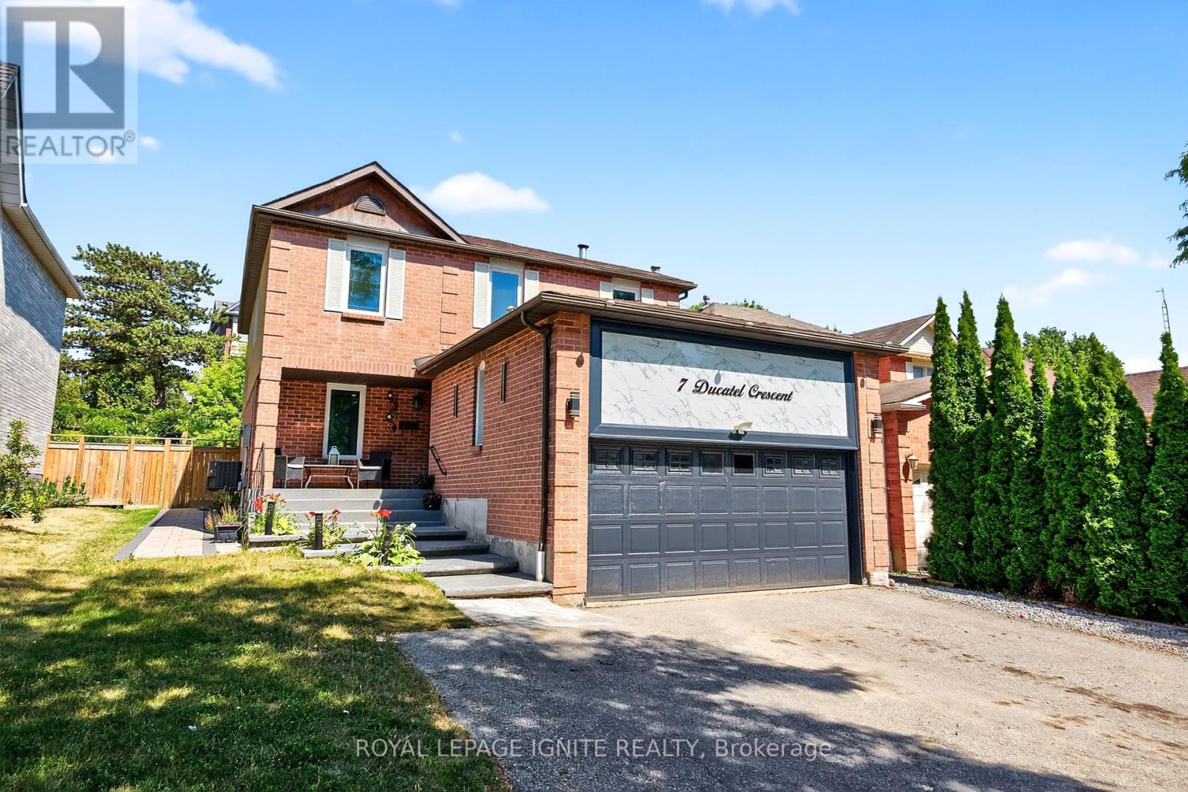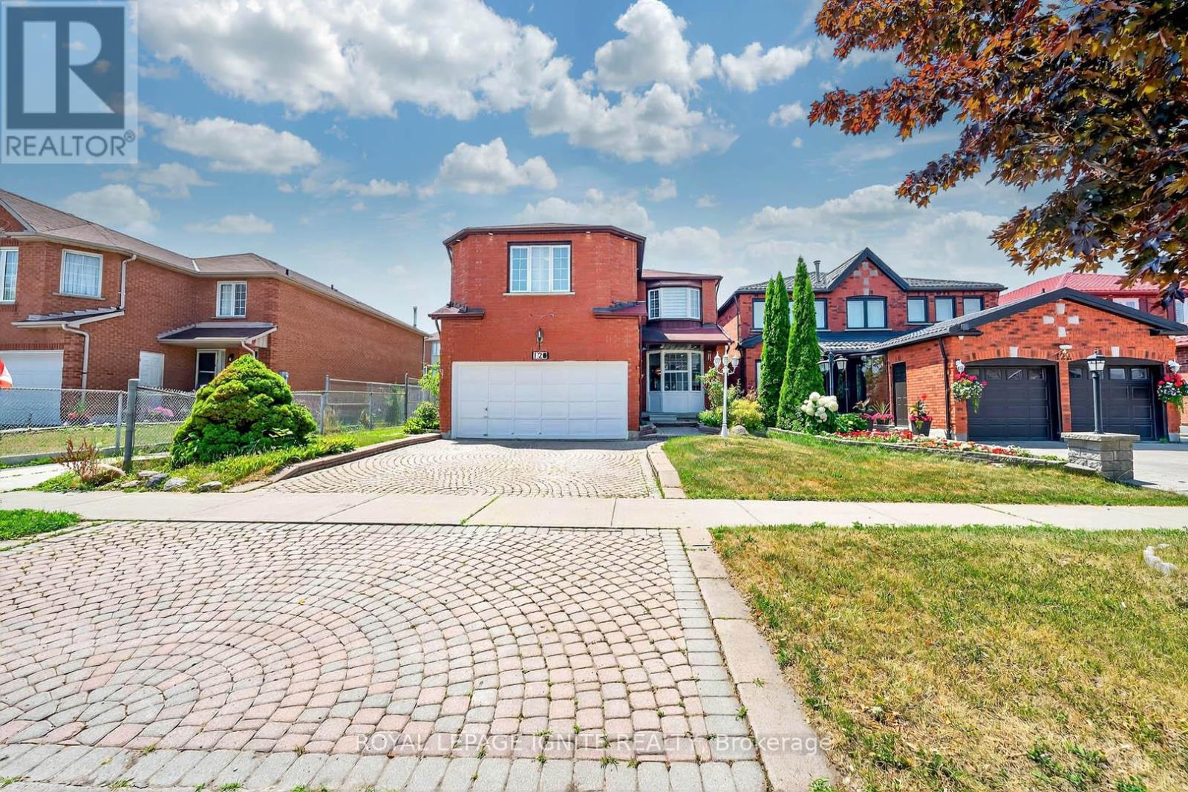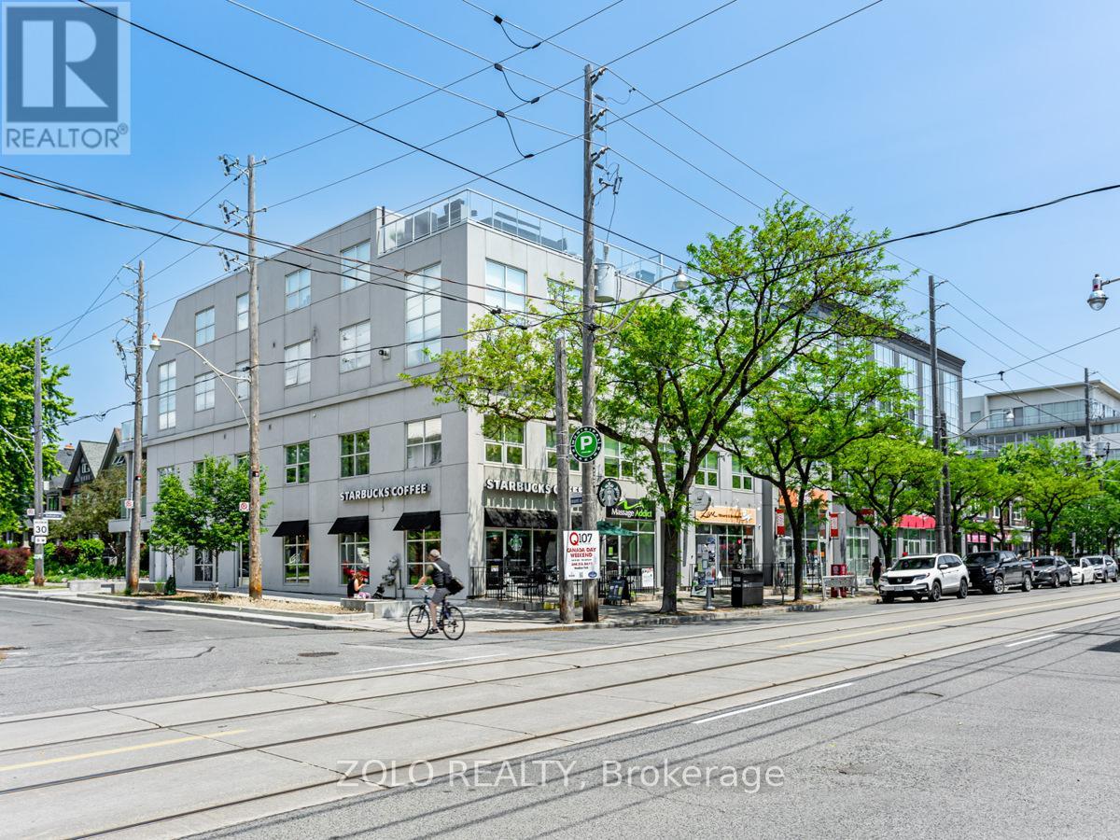1182 Canborough Crescent
Pickering, Ontario
1182 Canborough Crescent, Situated neatly in the quiet, sought-after & family-friendly neighbourhood of Glendale. Unmatched convenience!! Walking distance to nearby grocery stores, restaurants, parks and sports centers, with easy access to GO Transit, Hwy 401 & 407 and the Pickering RC & TC. Walk to excellent schools, and playgrounds. Plopped on a generous deep & private lot. From the moment you step through the front door of 1182 you will feel right at home. This bright and airy semi feels just like a detached. Soaked in natural light, the main floor is huge. Featuring a combined living & dining room with floor to Ceiling brick fireplace. The useful den provides a walk-out to the deck, patio & private spacious yard just waiting for your inspiration. The roomy kitchen also features a walk-out to the side yard. Ascending to the second floor you are presented with 3 oversized bedrooms. The primary overlooks the backyard through 2 large windows & contains an ensuite bath and generous walk-in closet. Venture down a few more steps to the partially (mostly) finished open-concept basement. This is an outstanding place for a home gym or office, man-cave or just a hang-out for the kids. The basement also offers a second huge unfinished space that currently contains the laundry, utilities, storage and workspace. 1182 Canborough offers its future owners an amazing home to make their own and a community that is unmatched. It will provide them with decades of memories just as it has for the current owners. 1182 contains some updates such as windows, furnace, air conditioner, roof shingles and also, considering its age, copper wiring. (id:60365)
20 Montvale Drive
Toronto, Ontario
This well maintained 3 Bedroom, 2 Full Bath Bungalow is nestled in the esteemed Chine Drive, Cliffside Village, recognized for its desirable "Scarborough Bluffs community" including RH King Academy. The main floor offers almost 1300 square feet of living space. Right from the entrance, notice the Skylight creating a welcoming cheery sun filled feeling. The living and dining area boast a Large Bay Window. Enjoy the Modern Fully Renovated Kitchen boasting Quartz Counters, Cherry wood Cabinets, Stainless Steel Appliances. The interior features 3 good size bedrooms, one with a walk out to the deck, hardwood floors, renovated Full Bath with a Whirlpool Jet Style Tub. The separate side entrance leads to the finished basement with lots of potential. The 4th large bright bedroom is great for a growing or multi generational family offering extra living space in the spacious Rec room with a cozy gas fireplace, 3 piece bath, and Bonus Space in the Utility Room, ideal for a future second kitchen if needed. The private backyard presents an excellent venue for hosting memorable family barbecues & gardening in your serene outdoor Oasis. Lots of storage in the Garden Shed. There is an attached garage and 2 car driveway. This property boasts a prime location within a short distance to TTC Bus, GO train, Cliffside Plaza, various highly desirable schools & parks, and the breathtaking scenic Scarborough Bluffs. Cliffside Village is a wonderful place to call home! Click Media Virtual Tour Link for more info and photos. Open House on Saturday August 2nd from 2-4pm. (id:60365)
1906 - 88 Grangeway Avenue
Toronto, Ontario
Welcome to Altitude Condos, Excellent & Convienent Living in Scarborough's Master-Planned Community. Tons of Natural Bright Light Throughout Unit from East Exposed Floor to Ceiling Windows & LED Lights. Functional Layout with High Ceilings & Engineered Laminate Throughout. Modern kitchen Features Stainless Steel Appliances, Full Sized Stovetop Oven, Built-In Dishwasher & Spacious Fridge. Lots of counter space with Breakfast Bar. Ensuite Washer Dryer. Enclosed Den with Door, perfect for home office. Amenities Incl: 24/7 Concierge, Indoor Pool & Hot Tub, Theater, Games Room, Gym + More! Enjoy Convenient Connected Living with Easy Access to Hwy 401, TTC & GO Transit routes; Walking Distance to Grocery, Scarborugh Town Center Shopping, Schools, Parks. Must see! (id:60365)
3 - 361 Birchmount Road
Toronto, Ontario
Live in style in this beautifully designed 5-bed, 2-bath condo semi detahced house, ideally located in a vibrant community close to the prestigious Toronto Hunt Golf Club. Spanning two thoughtfully laid-out levels, this home blends modern finishes with functional comfort.The main floor features engineered hardwood and custom lighting. Enjoy open-concept living and dining areas, anchored by a sleek, modern kitchen with stainless steel appliances and contemporary cabinetry. Finished basement with laminate flooring & 3-Pc bath has a bedroom and a living room makes a great in-law or nanny suite. All bathrooms feature luxurious heated floors, adding warmth and comfort to your daily routine. Minutes drive to Main, Warden, Kennedy stations, 5 mins to Go station, Bluffs parks, 30 min to downtown TO. (id:60365)
723 - 2635 William Jackson Drive
Pickering, Ontario
Premium South-Facing Upper Stacked Townhome Overlooking Pickering Golf Club Welcome to one of the best views in the entire community. This rarely offered upper-level end-unit stacked townhouse faces directly south, capturing uninterrupted sunshine and stunning views over the Pickering Golf Club. Built in 2022 and exceptionally maintained, this sunlit 3-bedroom layout offers two private balconies and an intelligently designed floorplan with generous living and dining zones. Enjoy a modern kitchen complete with stainless steel appliances, quartz counters, a stylish backsplash, pot lights, and a breakfast bar perfect for morning routines or casual dining. Each bedroom is thoughtfully placed, two have direct balcony access and all feature large closets and oversized windows bringing in loads of natural light. Every bedroom is paired with its own bathroom, plus ensuite laundry is conveniently located upstairs. Underground parking and locker included. Maintenance fees are low and cover water, high-speed internet, garbage and snow removal, lawn care, and visitor parking. Set in a quiet, family-friendly pocket of Duffin Heights with tree-lined streets, a private playground at your doorstep, and easy access to trails, sports fields, and local shopping. Minutes to Smart Centers Pickering, Pickering Town Centre, and Best Co Asian supermarket. Quick access to Hwy 401/407 and just 10 minutes to the GO Station with a direct line to Union Station, no transfers needed. (id:60365)
42 Queen Street
Whitby, Ontario
Exquisitely designed 3071sf custom 2-storey, with 3 car, drive through tandem garage, professionally finished basement (2024), covered front porch, inground pool, hot tub and pergola, with an additional $170,000 spent in improvements over the last two years. It is fabulously nestled on an oversized 60.7 x 120ft property with a west exposure backyard on desirable Queen St in the heart of charming Brooklin offering the rare convenience of walking to all amenities, services, schools, parks and restaurants. The modern floor plan utilizes space perfectly offering both large open, entertaining areas and separate quiet work or relaxing space. The dream chefs kitchen with amazing dining area, huge centre island, extensive butlers servery and pantry, opens to an entertaining size great room with built-in fireplace cabinetry and oversized windows. The sound proofed front office is accentuated with modern wood barn style sliding doors and enormous window. The large sound proofed laundry room offers double closets, built in cabinetry and well placed access to the 3 car garage The Primary suite features a 5 piece ensuite and wall to wall, his and her walk-in closet. The remaining spacious bedrooms all enjoy ensuites. The professionally finished sun filled, basement boasts oversized look-out windows, a large recreation room, 5th bedroom, 3 piece bath and large storage/mechanical area with work area. The lusciously landscaped with excellent garden lighting vacation style backyard presents new gazebo, 2 decks, inground salt pool and hot tub. You will be EXCEPTIONALLY pleased with the EXPERTLY maintained, ELEGANTLY styled and EXTRADORINARY floor pan that is located in an EXCELLENT walk to everything location. Welcome Home! (id:60365)
29 - 1965 Altona Road
Pickering, Ontario
Step into one of the largest and most stylish townhomes in the neighbourhood, where space, function, and modern touches come together seamlessly.The open-concept main floor welcomes you into a spacious foyer with a view of the elegant electric fireplace, creating a cozy focal point perfect for relaxing family nights or entertaining guests. The open concept layout flows effortlessly into the dining area and a beautifully appointed kitchen featuring quartz countertops, sleek finishes, stainless steel appliances and plenty of prep space. A true blend of style and function for everyday living! Large windows offer ample natural light, adding warmth and vibrancy throughout the home. From the main floor breakfast area step out to your walk-out deck overlooking your fenced yard and treed greenspace beyond your backyard. Listen to the birds chirp from your backyard or step out to your front porch as you overlook the neighbourhood park while the kids play. As you head upstairs, you'll find three generously sized bedrooms, each offering a tranquil retreat for rest and relaxation. The bright and functional primary bedroom offers ample space for your furnishings, while the other two rooms are perfect for children or guests. Utilize your second floor den space located just off the staircase for a comfortable office nook. All bathrooms feature modern fixtures and quartz counters. The large open concept basement await your finishing touches. This home is located in a highly desirable Highbush community. Just minutes to the Amberlea Shopping Centre, offering groceries, cafes, and daily essentials. Families will appreciate being close to top-rated schools and the natural beauty of Rouge Park, perfect for weekend hikes or outdoor adventures. With the HWY 401 and HWY 407 eTR just minutes away. Commute to Union Station is only a 35 minute commute via car or GO Train.This home offers more than just space it delivers a lifestyle of convenience, comfort, and refined modern living. (id:60365)
7 Ducatel Crescent
Ajax, Ontario
Welcome to this beautiful detached 2-storey home in prime Durham Ajax! Step inside to hardwood floors on the main level, complemented by porcelain tiles in the kitchen and breakfast area. Pot lights throughout create a warm, modern feel, while the bright breakfast area walks out to a private backyard, perfect for family gatherings and summer BBQs. Upstairs, the spacious primary bedroom features a 4-piece ensuite, and all bedrooms offer hardwood floors and generous closets for your storage needs. The open-concept basement with laminate flooring provides endless possibilities for a family room, gym, or home office. Enjoy unbeatable convenience just across the street from Durham Centre with Costco, Starbucks, Winners, and a variety of restaurants and fast-food options. Only a 4-minute drive to community centres, parks, and more making this the perfect home for your family to grow and thrive! (id:60365)
707 - 3311 Kingston Road
Toronto, Ontario
Welcome to this fully renovated condo, updated in 2025 with new laminate floors, fresh paint, modern baseboards, granite kitchen countertops, a stylish vanity in the washroom, and upgraded lighting throughout. This bright and airy 2-bedroom unit is located on the 7th floor of a well-maintained building in the desirable Scarborough Bluffs community. Enjoy sun-soaked northeast exposure from your private balconyperfect for morning coffee or a peaceful evening unwind. The value here is unbeatable, with maintenance fees that include heat, hydro, water, and even cable TV, offering peace of mind and predictable monthly expenses. A dedicated parking spot is also included. The building is exceptionally well-kept and features resort-style amenities such as an outdoor pool, gym, sauna, and park space. Ideally located just steps from the TTC, with easy access to the GO Station, shopping, schools, and scenic walking trails leading to the Bluffs and Lake Ontario. Perfect for first-time buyers, downsizers seeking a convenient mid-level unit, or investors looking for a cash-flow-positive opportunity. With low maintenance fees and a strong reserve fund, this is a rare opportunity to own in a fantastic building with an A+ location. (id:60365)
403 - 10 Stonehill Court
Toronto, Ontario
Welcome to this beautiful corner unit offering a bright and spacious layout perfect for comfortable living. Featuring three generously sized bedrooms, including a primary bedroom with a private full washroom, this home is ideal for families or those needing extra space for a home office. Enjoy a functional kitchen with quartz counter tops, modern bathrooms, and tile and laminate flooring throughout. The southeast exposure fills the space with natural light, creating a warm and cheerful atmosphere in every room. Located in a well-maintained building, you will appreciate the quiet yet convenient location. Just steps away from shopping malls, TTC, hospitals, libraries, and schools, everything you need is close by. This is a wonderful place to call home, offering comfort, convenience, and a welcoming environment for your next chapter. (id:60365)
120 Littles Road
Toronto, Ontario
A stunning and spacious home in a highly sought-after location, perfect for large families. Featuring 5 bedrooms on the second floor, a main floor office that can function as a 6th bedroom, and a fully finished basement with 2 additional bedrooms, a second kitchen, and a private separate entrance ideal for in-laws or rental income. Enjoy a serene backyard with mature trees and a variety of natural fruit plants. Just steps to TTC buses, seconds from a public school, and walking distance to a temple, grocery stores, trails, parks and other everyday conveniences. Only few minutes from the 401. A rare opportunity in a prime location don't miss it! (id:60365)
304 - 1842 Queen Street E
Toronto, Ontario
Stunning 2-Storey Penthouse at the Award-Winning Beach House Lofts!! Experience elevated living in this spectacular 2-bedroom, 3-bathroom penthouse suite, offering 1,862 sq.ft. of thoughtfully designed indoor space and a private 407 sq.ft. two-tier rooftop terrace ideal for entertaining. Complete with a gas line for BBQs and a water line for your garden oasis, this outdoor retreat is perfect for entertaining or relaxing in style. Inside, the home offers modern elegance with soaring 10 to 12 ft ceilings, engineered hardwood flooring throughout, and a bright, open-concept layout. The upgraded kitchen features Silestone countertops and backsplash, stainless steel appliances, a skylight that fills the space with natural light, and ample cabinet space. Additional upgrades include sleek bathroom finishes and an enclosed storage area beneath the stairs. The luxurious master bedroom is a true sanctuary, boasting a wall-to-wall custom closet, an additional walk-in closet, and a beautifully appointed 4-piece ensuite bath. Located just steps to cafés, boutique shops, restaurants, groceries, the boardwalk, and the beach with easy access to downtown and the Island Airport by car or transit. Pet-friendly building. A rare opportunity in a vibrant, sought-after neighbourhood this is a must-see! (id:60365)













