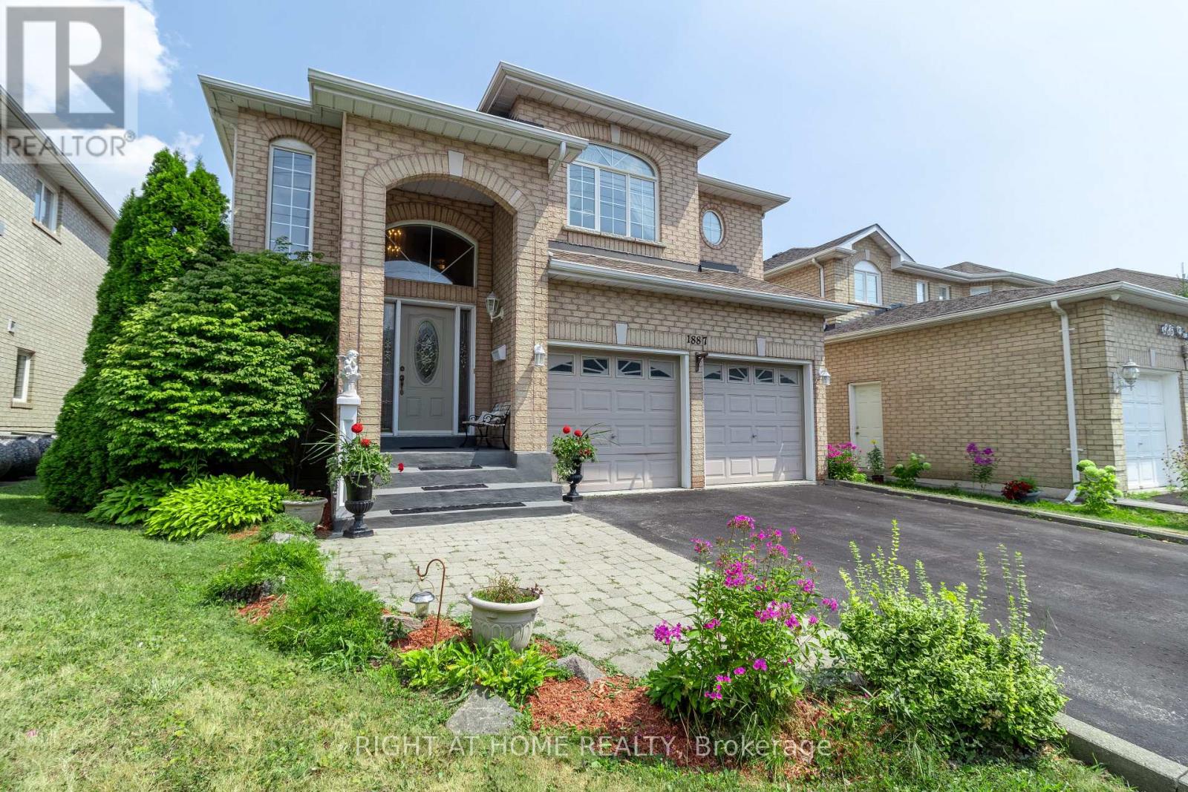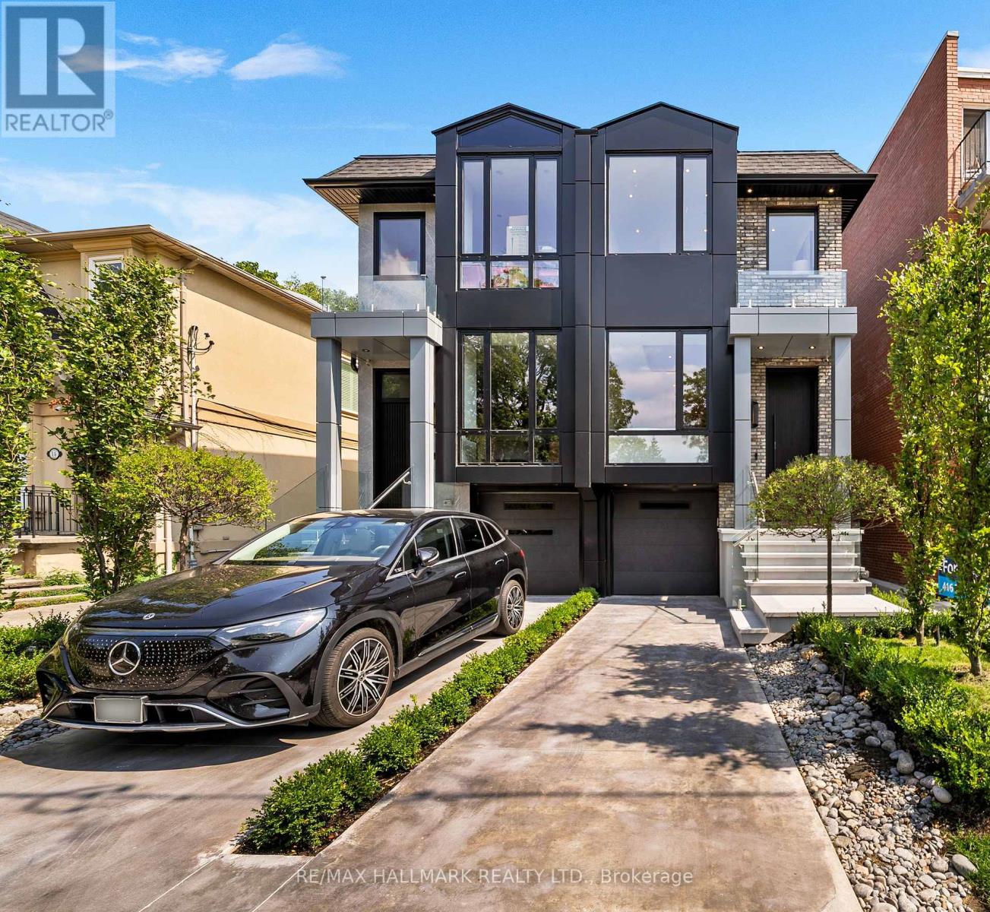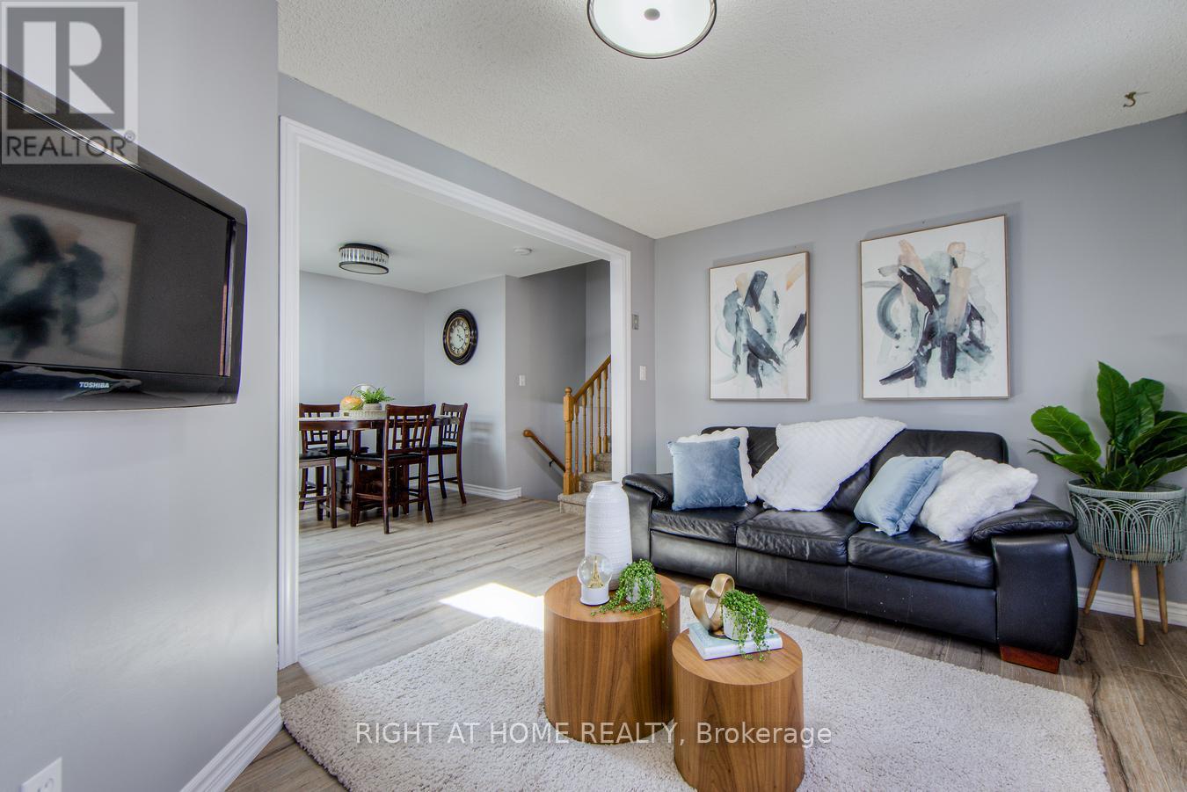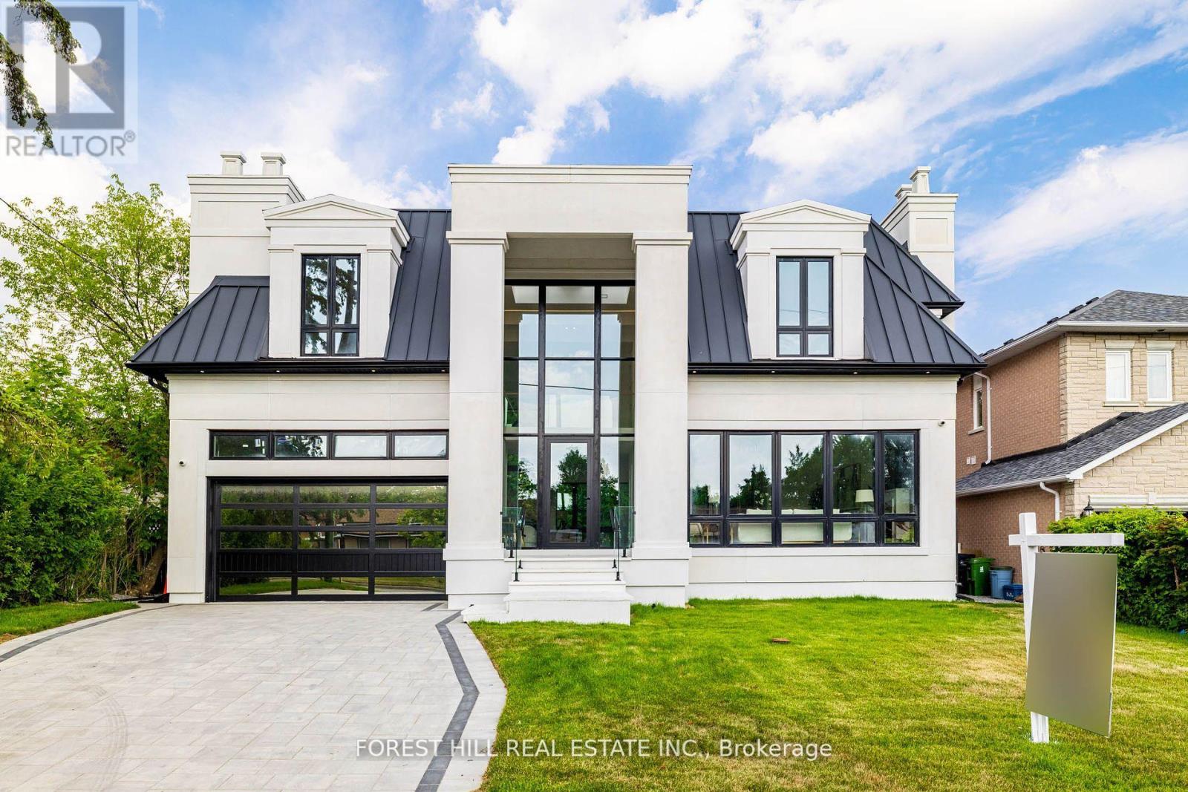5 Midcroft Drive
Toronto, Ontario
Welcome to this beautifully renovated, move-in-ready 2-unit bungalow in Scarborough, ideally located in a quiet, mature neighbourhood with unmatched convenience. From the outside, the home shines with a brand-new driveway, deck, soffits, eavestroughs, and a concrete walkway. Its location offers excellent accessibility just minutes to shopping, dining, downtown Toronto, the 401, Scarborough Town Centre, hospitals, public transit, and highly rated schools. Inside, the main floor boasts a stunning new kitchen with quartz countertops and backsplash, sleek cabinetry, new flooring, lighting, fridge, dishwasher, and a gas range stove (2022). The open-concept living and dining areas create a welcoming space to relax or entertain, while the primary bedroom offers a peaceful retreat and two additional bedrooms provide flexibility for family, guests, or a home office. The fully rebuilt 5-piece bathroom, redesigned from the studs up, features a double vanity, new tub, toilet, faucets, and modern fixtures for a spa-like experience. The fully finished basement with 2 bedrooms, a kitchen and living room adds exceptional value with its own private entrance, separate laundry, and a self-sufficient layout. Complete with a bright kitchen, spacious living room, two bedrooms, and a fully renovated 5-piece bathroom with tub, this unit is perfect for extended family, guests, or generating rental income. With thoughtful updates throughout, independent utilities, and a functional design, this property offers both lifestyle and investment potential in one incredible package. The home is being sold as a single-family property. (id:60365)
1887 Fairport Road
Pickering, Ontario
Welcome to this spacious 4 bedroom/4 bathroom/ 2 car garage home on a sizeable 44 x 113 ft lot and located in a sought-after Family Friendly Community. A well cared for home, owned by the same family for almost 20 years. Lots of updates and maintenance done inside and outside of the home, newer roof, updated many windows, and more. West facing with great natural light in every room. Open concept layout with all livings spaces connected on the main floor: Bright kitchen with updated quartz countertops, and some updated appliances, lots of space to install a kitchen island with seating that overlooks the living room with a fire place; connected to the sitting room which looks into the formal dining room. Great for entertainment, walk out to the backyard with a patio space and perfect amount of grass to keep maintenance low but enough space for the family to play. In-law suite in the finished basement with 1 bedroom/ 1 washroom/ kitchenette/ and potential to install a separate entrance through the back; Lots of windows and great ceiling height. Spacious bedrooms: an oversized primary bedroom with ensuite and large windows in all rooms- easy access to Laundry already located upstairs. Lots of storage inside the house and within the high ceiling garage. AMAZING LOCATION: Conveniently located near top-rated Elementary and High schools (Public and Catholic), parks, Surrounded by shopping and restaurants (Pickering Mall; many Plazas at: Strouds/ Whites, Kingston/Whites etc), easy access to to Local busses and GO transit (both GO bus and GO Train), and major highways for an easy commute (401 Access at the Fairport & Kingston). (id:60365)
781 Huntingwood Drive
Toronto, Ontario
Located in One of The Most Sought After and Peaceful Neighborhood In Scarborough. Reasonable Layout. Walk Out Basement. Back Onto Tam O Shanter Golf Course With Sunny South Exposure! All Windows And Sliding Door To Terrace (2018). Roof (2022). Interlock (2025). Enter/Out Garage From Inside. Skylight Provides Ample Sunlight. 2084 Sqft Above Ground Per MPAC. Finished Walk-Out Basement W/ Separate Laundry Can Be Easily Rented Out To Alleviate Pressure Of Mortgage. Looking Down From Huge And Well-arranged Terraces To Admire Beautiful And Secluded Garden And Golf Course And Enjoying Splendid Four Seasons Scenery. Surrounded By Parks. Steps To West Highland Creek. Mins To Agincourt Mall, Bridlewood Mall, M Plaza Shopping Mall, Banks, Fit4Less, Libraries, Schools, Community Centers, Kidstown Water Park, LAmoreaux Park/Tennis Centre/Sports Complex, etc. Close To Fairview Mall, Don Mills Subway Station, Seneca College, 404/DVP/401/Hwy 7, TTC. Don't Miss This Beautiful House. Current Tenant Will Move Out. (id:60365)
78 Ontario Street
Clarington, Ontario
Right In The Heart Of Bowmanville, This Rare Deep Lot Is The Kind Of Find That Gets People Talking. Whether You Dream Of Expanding, Building Out Your Ultimate Backyard Retreat, Or Simply Enjoying The Extra Space, This Property Delivers Unmatched Potential. The 2-Bedroom Bungalow Offers Solid, Well-Built Construction You Just Don't See Anymore, Ready For Your Personal Touch. A Detached 2-Car Garage And Generous Driveway Parking Make It Perfect For Hobbyists, Car Enthusiasts, Or Anyone Needing Serious Storage. Inside, You'll Find A Practical Layout With Main Floor Laundry And Ample Storage, But The Real Magic Happens When You Step Outside - The Oversized Yard Is A Blank Canvas For Gardens, Patios, And Play Areas. All Of This Is Just A Short Walk To Downtown Bowmanville's Shops, Dining, And Events. Big Lot, Prime Location, Endless Possibilities - This Is The Opportunity You've Been Waiting For. (id:60365)
16a Kenrae Road
Toronto, Ontario
Brand-new elegant new home in the heart of Leaside, complete with Seller New Home Warranty . A rare opportunity that highlights outstanding workmanship and carefully curated finishes. The main floor showcases soaring ceilings, oversized windows, and a chefs kitchen with premium appliances, imported counters, and custom cabinetry. Bright and open living spaces extend seamlessly to a rear deck and private backyard perfect for gatherings. Upstairs, generous bedrooms include a serene primary suite with stunning wall paneling, closet and spa-inspired ensuite. The finished lower level offers a versatile secondary suite with private entrance ideal for in-laws, guests, or income potential. An integrated garage with direct access completes this remarkable home. Situated on a quiet, family-friendly street in one of Toronto's most desirable neighborhoods, this home is steps to top schools, shops, restaurants, and transit. 16A Kenrae Rd. combines elegance, comfort, and convenience in prestigious Leaside. **EXTRAS** All brand new appliances Built in Sub Zero Fridge, Wolf Oven Cook Top. Wolf Microwave, Dishwasher. All Electrical fixtures. All designer furniture. --- Snow melt Driveway and porch --- Sprinkler system (Irrigation) - Control4 system. Built-in speakers. (id:60365)
16 John Walter Crescent
Clarington, Ontario
Welcome To Your Next Home In A Quiet Cres Street, Family-Friendly Neighbourhood! This Spacious 4-level Backsplit Offers A Functional And Versatile Layout Ideal For Growing Families, Featuring 4 Bedrooms, 2 Full Bathrooms, and Multiple Living Areas To Suit Every Lifestyle. The Main Floor Boasts A Bright, Open-Concept Living And Dining Area Complete With Carpet free Flooring, A Large Window, And Beautiful Lighting That Create A Warm, Welcoming Ambiance.The Updated Kitchen Is Just Steps Away And Features Stainless Steel Appliances Including A Gas Stove, Ample Cabinetry With A Skylight.Just A Few Steps Down, The Spacious Family Room offers Sliding Doors Leading To A Fully Fenced Backyard Retreat. Step Outside To A Covered Stamped Concrete Patio Perfect For Year-Round Entertaining. This Level Also Includes The Fourth Bedroom, Ideal For Guests, A Home Office, Or An In-Law Suite. Upstairs, You'll Find Three Generous Bedrooms And A Beautifully Updated Main Bathroom The Backyard has Two Large Garden Shed That Adds Extra Storage For Tools, Bikes, Or Seasonal Equipments. **Enjoy The Convenience Of This Prime Location** Walking Distance To Schools, Parks, Trails, and Shopping, Plus Quick Access To Highways 401 For An Easy Commute. This Well-Maintained Home Is Ready To Welcome Your Family. Don't Miss Out! In This Highly Sought After Courtice Neighbourhood Living. Make This Your Home Today!!! ** This is a linked property.** (id:60365)
335 Strouds Lane
Pickering, Ontario
One Of The Largest Semi-Detached Homes Currently Offered On The Market In Pickering! Welcome To 335 Strouds Lane In Pickerings Prestigious Highbush Community. This Meticulously Maintained Home, Proudly Offered By The Original Owner, Showcases A Recently Renovated Kitchen Featuring Quartz Countertops, Modern Backsplash, And Stainless Steel Appliances. Once A 4-Bedroom, It Now Offers Two Spacious Primary-Sized Bedrooms (One With A Private Balcony), A Generous Size Third Bedroom, Plus A Fully Finished Basement With An Additional Bedroom And Full BathPerfect For Extended Family Or Guests.Move In With Confidence: A Pre-Listing Home Inspection Is Available, And Major Updates Provide Peace Of Mind For Years To Come, Including An Energy-Efficient Heat Pump Providing Both Heating And Central-Air Style Cooling.Located In A Vibrant Neighbourhood, This Property Is Just A Short Walk To Scenic Parks, Nature Trails, And Top-Rated Schools. Shopping, Medical Facilities, And Everyday Essentials Are All Close At Hand, Offering The Perfect Mix Of Peace And Practicality. With Instant Access To Highway 401, Rouge Hill GO Station, And Public Transit, Commuting To Toronto And Beyond Couldn't Be Easier! (id:60365)
359 Wolverleigh Boulevard
Toronto, Ontario
Rare Offering - Detached, 4 Bed, 3 bath home steps to the Danforth. The perfect blend of modern renovation and secluded garden. A magical LOT with classic front porch, large entertaining deck overlooking the Secret Garden. The Principal suite offers a stunning ensuite, large closets, and overlooks the garden. Three bedrooms plus an additional one currently has built-ins for the perfect work-from-home space. The main floor is extra spacious, renovated kitchen open to dining and all perched overlooking the deck and garden. The mutual driveway is wide enough to pull a car to the back. Separate side entrance with full kitchen and suite. (id:60365)
1001 Wardman Crescent
Whitby, Ontario
Situated On A Sun-Filled Corner Lot In Whitby, 1001 Wardman Cres Is A Well-Maintained 3+1 Bedroom, 2 Bathroom Home Offering Space, Comfort, And Flexibility. The Main Level Features Generous Principal Rooms With Large Windows That Fill The Home With Natural Light, Along With A Functional Kitchen And Dining Area That Flow Seamlessly For Everyday Living. A Separate Side Entrance Leads To The Finished Lower Level, Complete With Additional Living Space And Bedroom, Making It Ideal For Extended Family. With Parking For 4 Vehicles, This Property Provides Both Convenience And Practicality. Located In A Desirable, Family-Friendly Neighborhood, Just Minutes To Schools, Parks, Shopping, And Transit, This Home Is An Excellent Choice For First-Time Buyers, Families, Or Investors Looking For Long-Term Value In One Of Whitby's Established Communities. (id:60365)
105 Castle Hill Drive
Toronto, Ontario
Client Remarks**Spectacular 2 IN 1 Custom Built House with LEGAL UNIT BASEMENT APARTMENT** AND EXTRA SPACE IN BASEMENT FOR OWNER USE** True Architectural Showcasing With A Magnificent & Captivating Design** Luxurious* One Of The Biggest & Around 7000Sf Living Area(Inc Lower Level---Total 8 Washrooms)***FULL PRECAST STONE Facade, C-Built Home (Dramatic Elements: A PRIVATE 3 Stops ELEVATOR--2CARS TANDEM PKG GARAGE--HEATED FLOOR WHOLE MAIN FLOOR)-- DOUBLE HI CEILINGS:20' FOYER --19' FAM & 2 FULL KITCHENS(MAIN AND BASEMENT): -2FURANCES/CACS)*The Grand Foyer Greets You Upon Entry & leads You Into Stunning & Artfully-Designed living and Dinning Room W/Allowing Natural Sunlit Thru A Skylight* Spacious Open Concept Lr/Dr & Lavish Full Size Kitchen With Full-Sets Of Appliances & Gorgeous/Soaring Ceiling Family Room (20' Ceiling Heights) Overlooking Private Yard Thru Floor To Ceiling Window* Spa-Like/Chic Style Primary Ensuite Vaulted Ceilings & W/Out To Own Balcony* Each Bedroom Has Own Ensuite** Amazingly Bright-Spacious Lower Level with LIGAL Unit Basement *HUGE SOURCE OF INCOME$* With Floor To Ceiling Windows (id:60365)
73 Armitage Crescent
Ajax, Ontario
Welcome to This Elegant Detached Home in the Prestigious Nottingham Community. This stunning Tribute-built detached home, offering over 2,000 sq. ft. of beautifully finished living space in one of Ajax's most sought-after neighborhoods. Featuring 3+1 spacious bedrooms, hardwood floors, pot lights, and oversized patio doors that fill the home with natural light, this property is designed to impress. The open-concept layout flows seamlessly into a modern kitchen and out to a private backyard oasis-complete with a gas BBQ hookup, making it perfect for family BBQs, entertaining, or simply unwinding. The finished basement adds incredible versatility with a large additional bedroom, ideal for guests, in-laws, or a home office. A wider driveway provides extra parking, adding convenience to everyday living. Located in a peaceful, family-friendly community, this home is just minutes from top-ranked schools, parks, shopping, dining, and more. Experience Nottingham luxury living at its finest-don't miss this opportunity ! (id:60365)
26 Birrell Avenue
Toronto, Ontario
Welcome to 26 Birrell Ave, a charming detached home in Scarborough's sought-after Rouge community. Offering 3+1 bedrooms and 4 bathrooms, this property features a warm, inviting layout designed for everyday comfort and easy entertaining. The main level showcases brand new flooring, pot lights, a sun-filled formal living room, and a separate dining space ready for memorable gatherings. The kitchen offers stainless steel appliances, a center island, and generous cabinetry perfect for family meals or hosting friends. Just steps away, the cozy family room for relaxed evenings. Upstairs, freshly painted bedrooms paired with new carpeting create a bright, move-in-ready retreat. The finished walk-out basement offers a self-contained one-bedroom suite with its own living area, 3-piece bath, kitchenette, and laundry ideal for in-laws, guests, or rental potential. Curb appeal shines with an interlocked driveway and backyard, offering low-maintenance outdoor living, no sidewalk, and parking for up to four vehicles. Situated close to parks, schools, the community center, shopping, dining, Hwy 401, and public transit, this home delivers convenience and lifestyle in one family-friendly package. (id:60365)













