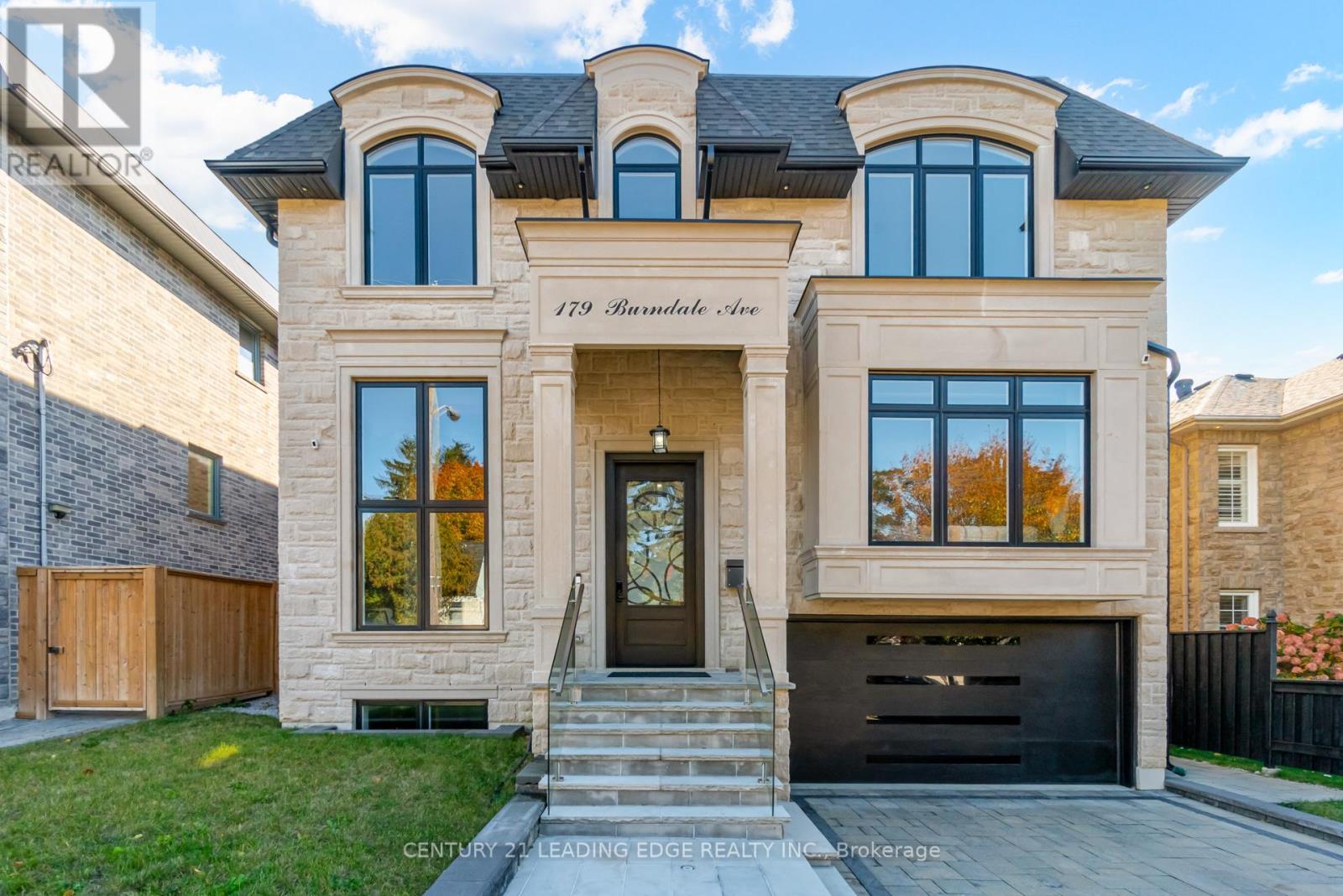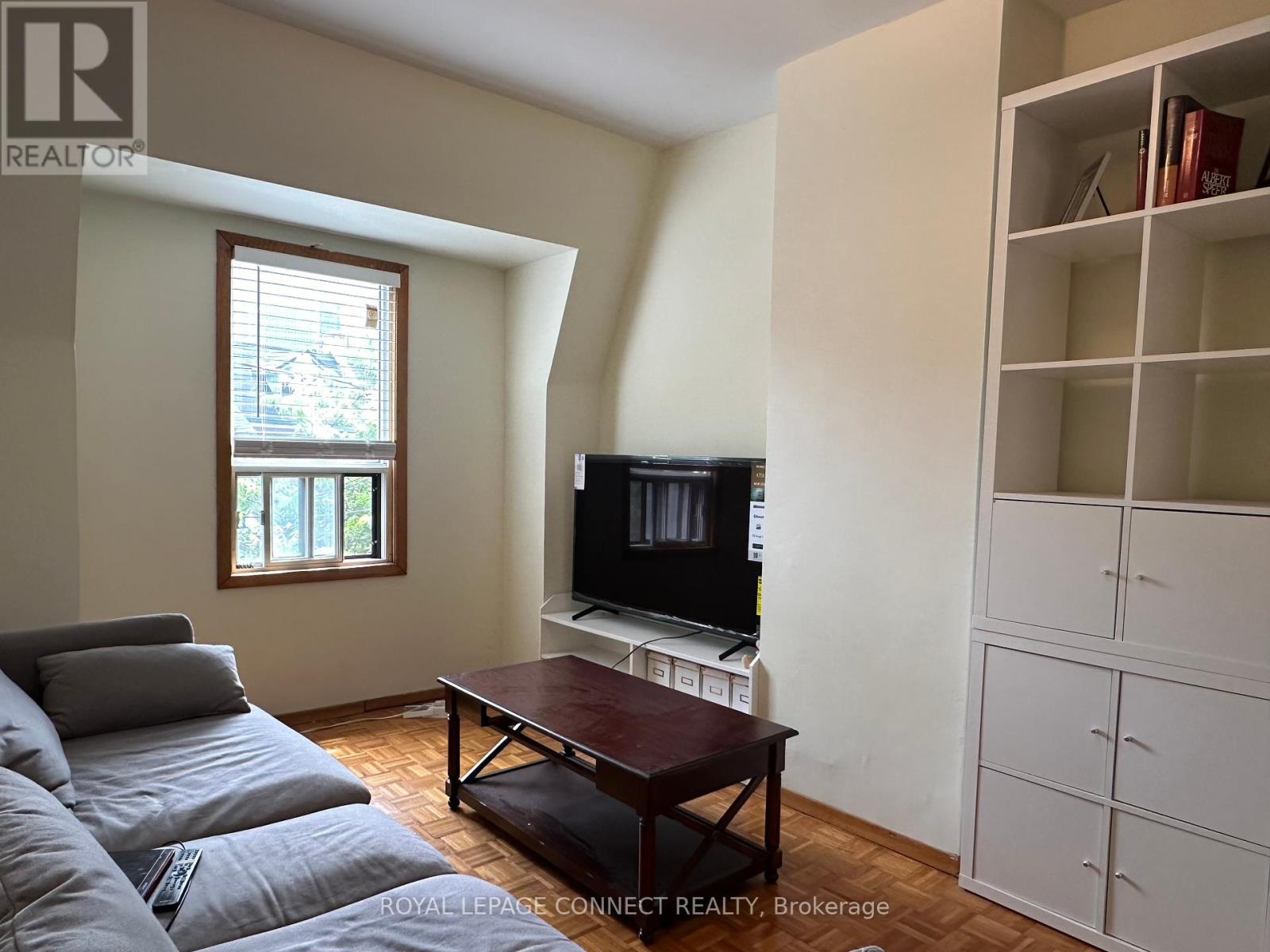9 Boundary Boulevard
Whitchurch-Stouffville, Ontario
Step into sleek and modern with this 2-Storey, 3-bed, 3-bath townhome in the heart of Stouffville. The main floor shows off the open concept floorplan with a large window to let in all the natural light. The kitchen is perfect for entertaining friends, and includes stainlesssteel appliances. The entertaining flows into the backyard through the breakfast room. The primary bedroom includes an ensuite, and walk-in closet. Both other bedrooms also boast gorgeous picture windows. This beautiful townhome is located steps from multiple grocery stores, coffee shops, fast-food drive-thru's and sit-down restaurants! Schools available at close proximity. (id:60365)
54 Robb Thompson Road
East Gwillimbury, Ontario
Stunning 4-Bedroom 4 Bathroom Family Home with Over $140K in Premium Upgrades. Turnkey & Immaculate, this upgraded 2800+ sq ft home exudes pride of ownership and is truly move-in ready. Every detail has been thoughtfully curated for modern living, comfort, and style. Featuring A Gourmet kitchen with quartz countertops and full quartz backsplash. Bosch built-in oven, microwave/convection combo, built-in fridge, dishwasher, KitchenAid cooktop and hood fan, upgraded sink, and tall cabinets with crown mouldings. Elegant valance lighting, pot lights, and smooth ceilings. Hardwood floors throughout , hardwood staircase and wrought iron pickets. 9ft ceilings on the main floor. Shutters and zebra blinds, 7" crown mouldings, 5" baseboards, and 3" casings. Gas fireplace with marble surround and built-in shelving. Bright upper loft/study area perfect for work or reading. Upgraded tile in all bathrooms. 4 spacious bedrooms with ample closet space and large walk-in closets. 4 bathrooms, including a luxurious primary ensuite with double vanity, soaker tub, and custom glass shower. Spacious laundry/mudroom with direct garage access and plenty of cabinetry. Open-concept basement with incredible potential for customization. Soffit potlights, composite deck with glass, and fully fenced yard with dual entry gates. The Perfect backyard for entertaining. Professional interlock stonework featured on the porch, front walkway, driveway extension, both side paths, and the backyard. Freshly laid sod. This home is in Immaculate condition and move-in ready. A Functional layout and filled with natural light. All nestled in a welcoming, picturesque neighborhood. Don't miss your chance to own this turnkey gem! (id:60365)
124 Alexander Road
Newmarket, Ontario
Updated sidesplit in the heart of Downtown Newmarket. This beautifully renovated home features a stunning open-concept kitchen with large granite centre island, pot lighting and stainless steel appliances. Upper level boasts 3 generous sized bedrooms, wood flooring and an updated 4 piece bathroom. Enjoy indoor-outdoor living with large deck (featuring a privacy wall) accessible from the kitchen and dining area. The finished lower level offers a bright and spacious family/recreation room with warm gas fireplace. Additional highlights include a large two-car garage and a prime location just steps from Historic Downtown Newmarket, Fairy Lake, top-rated schools, parks, transit, the GO Train, Southlake Hospital, shopping, restaurants and all of Newmarket's rapidly expanding amenities. (id:60365)
57 Fairmeadow Drive
Guelph, Ontario
Gorgeous 4-bedroom Detached Home In A Desired Quiet Family Neighbourhood In Guelph. Spacious and Immaculate. Southwest Exposure With Lots Of Natural Light and Heartwarming Sun. Great Classic Floor Plan With Combined Living/Dining, A Large Family Room & 4 Spacious Bedrooms. 3-Pc Ensuite In Master. Prof Finished Basement With 2 Bedrooms & 3-Pc Bath. Play Soccer In The Huge Private Back Yard And Enjoy Summer Bbq Party On The Beautiful Deck! (id:60365)
Ph5 - 5 Massey Square
Toronto, Ontario
Penthouse corner unit offering 978 sq ft of well-appointed space in Crescent Town, just steps from Victoria Park Station. This 2-bedroom, 1-bath condo features 9-foot ceilings, crown mouldings, and upgraded flooring throughout. The kitchen has been updated with quartz countertops, a waterfall island, glass tile backsplash, and a farmhouse-style sink. Pot lights provide ambient lighting across the open-concept living and dining area, which leads to a private balcony with expansive views of the lake and golf course. The primary bedroom includes a walk-in closet with custom organizers. Additional conveniences include ensuite laundry and a walk-in pantry. Residents enjoy complimentary access to an on-site club featuring pools, squash and racquetball courts, a gymnasium, and multipurpose rooms. Building amenities also include two daycares. With direct subway access via an elevated walkway, nearby parks, schools, shopping, and Dentonia Park Golf Course, this unit offers generous living space in a connected and established community. (id:60365)
59 Vanbrugh Avenue
Toronto, Ontario
Prime Cliffside Location. Welcome to 59 Vanbrugh Avenue, a solid and spacious 4-bedroom, 3-bath detached backsplit nestled in the heart of the Cliffside community. Built in 1984 and meticulously maintained by its original owners, it is now seeking a new family to call home. This 1797 sq ft home offers a rare blend of original charm and thoughtful updates. Step inside to discover original hardwood and parkette flooring, newly updated bathrooms, and kitchen. The upper level features three well-sized bedrooms and a full bathroom, while the main floor bedroom and second full bath provide flexibility for multi-generational living or a convenient home office. The lower level features a separate kitchen and bathroom, ideal for an in-law suite, rental potential, or extended family use. Outside, enjoy a peaceful, family-friendly neighborhood just steps to Sandown Park, Scarborough Heights Park, and the scenic Scarborough Bluffs. Located within the Cliffside Public School and R.H. King Academy school zones. Convenient transit access to both Warden and Victoria Park TTC stations and the Scarborough GO (5-minute walk). (id:60365)
179 Burndale Avenue
Toronto, Ontario
Immerse yourself in ELEVATED ELEGANCE w. this FLAWLESS CUSTOM BUILT DESIGNER home luxuriously finished & soaked in natural light throughout. only 3 years Contemporary 50'ft south facing beauty featuring soaring ceilings, timeless open concept floorplan from marble foyer entrance & adjacent separate executive office to gourmet chef inspired kitchen w. titanium granite island/quartz countertops/B/I high-end subzero wolf appliances, 4 fireplaces, slab quartz floors in all 7 baths & master idyllic retreat w. spa ensuite & w/in closet, walkout basment w. heated floors, wet bar, wine cellar, nanny suite & powder room. Main floor oversized glass balcony, frameless glass staircase, private backyard w. stone patio, heated Snowmelt driveway, walkup & front steps. LUXURIOUS LIVING blends w. MODERN SOPHISTICATION in the prestigious neighbourhood of Lansing-Westgate centrally located at Yonge & Sheppard. (id:60365)
2nd - 784 Adelaide Street W
Toronto, Ontario
This 2nd Floor Apartment has a Large Living Room with A Large Window, Hardwood Floors and a Closet; a Generous Bedroom with a Large Window; Spacious Kitchen with Full Size Appliances, Ceramic Tiled Backsplash, Large Window and Dining Area; Bright and Airy Den with a Large Window for your WFH Needs; Shared Laundry in Basement (Access from Front Entrance). Window Blinds Installed Throughout. Unfurnished or Furnished - Your Choice! Don't Miss This Fabulous Find! A Stones Throw Away from Stanley Park (Outdoor Pool, Tennis Courts, Basketball Court, Off Leash Dog Park) and Walking Distance to Liberty Village, Fort York and King Street West shops, services, restaurants and bars! 2 Minute Walk to King Streetcar! Everything You Need and More! Tenant Pays 35% Utilities. Laundry is Shared. (id:60365)
4506 - 501 Yonge Street
Toronto, Ontario
Luxury Living with Breathtaking Views. this functional unit features floor-to-ceiling windows, sleek laminate flooring, and a modern kitchen with granite counters, designer cabinetry, and stainless steel appliances. Private balcony to enjoy east-facing Views of Toronto's skyline and serene waterfront. Exceptional amenities including rooftop pool and terrace, Zen garden, fitness centre, yoga studio, pet spa, and hot/cold plunge pools. Nestled in Torontos vibrant core. Steps from subway stations, TTC, Queens Park, UofT, TMU, Eaton Centre, and restaurants. (id:60365)
1504 - 37 Grosvenor Street
Toronto, Ontario
Location! Location! Location .Beautiful One Bedroom With Large Balcony .Open concept. Floor to Ceiling Windows, Bright and spacious . Steps for U of T , UTM ,Street Cars, Subway, Financial District ,Hospitals, Ymca And Restaurants ,Excellent Facilities: Indoor Pool, Party Room, Guest Suites, Gym Room And Lots Of Visitor Parking. (id:60365)
1806 - 10 Inn On The Park Drive
Toronto, Ontario
Welcome to the stylish 1-bedroom, 1-bath condo in Tridel's Chateau Auberge on the Park community. This bright, east-facing suite offers approximately 611 sq ft of open-concept living with 9-foot ceilings, floor-to-ceiling windows, a modern kitchen with quartz countertops, and a private balcony with panoramic views. Enjoy top-tier amenities including a fitness center, swimming pool, concierge service, and more, all in a prime North York location near parks, transit, and the DVP. (id:60365)
Unit 3 - 1201 Dovercourt Road
Toronto, Ontario
This beautiful legal one bedroom apartment is tastefully furnished. The generous front foyer can be used as an den or extra closet if needed. 7.5' ceiling height (6.5' where the ductwork is laid). Great size kitchen with Caesarstone countertop, Backsplash and under-mount lighting. Ensuite laundry. Anti fog LED washroom mirror. Extra Storage space in the unit. The Individual Thermostat provides full control of the room temperature. Foam insulation and tri-layered window make it energy sufficient. Water and HWT is included in the rent. Steps from TTC, the Geary Street eateries, doggy park and all the fabulous shopping, gyms, yoga studios and restaurants along the St. Clair west strip. Parking if required will be city street parking. (id:60365)













