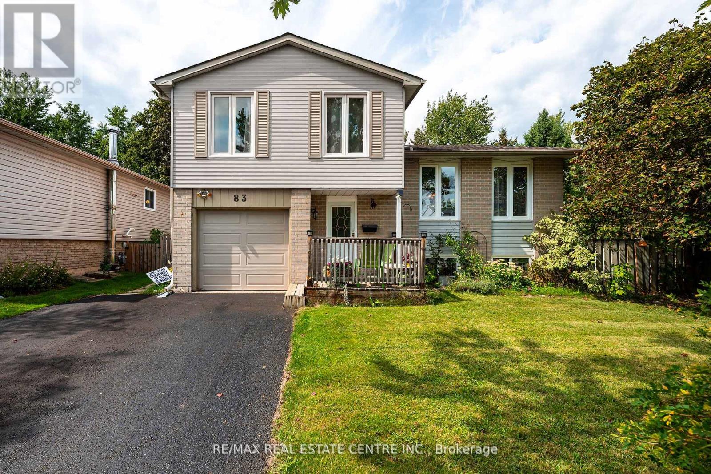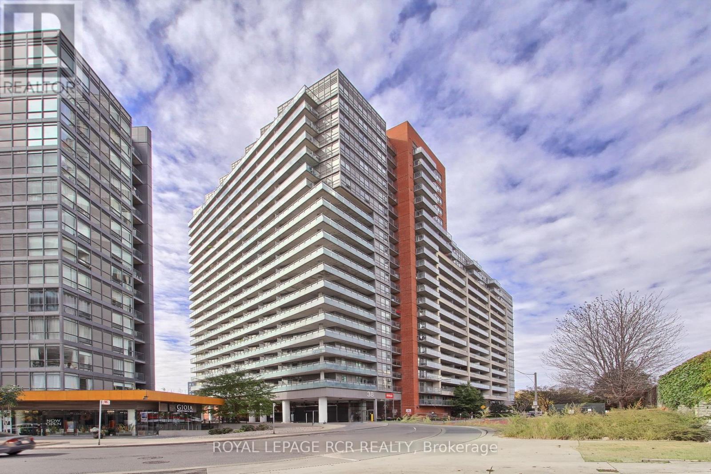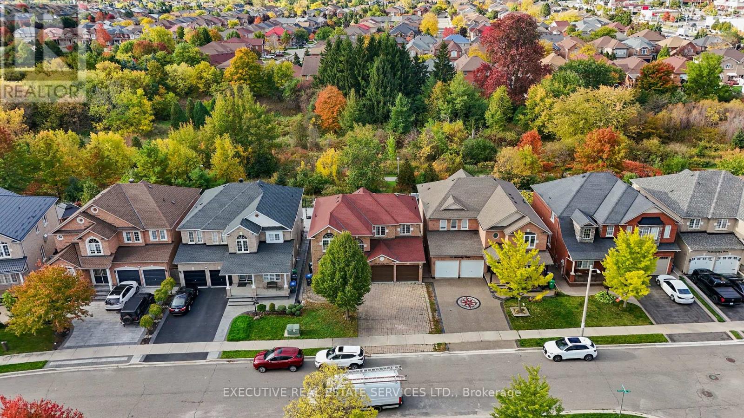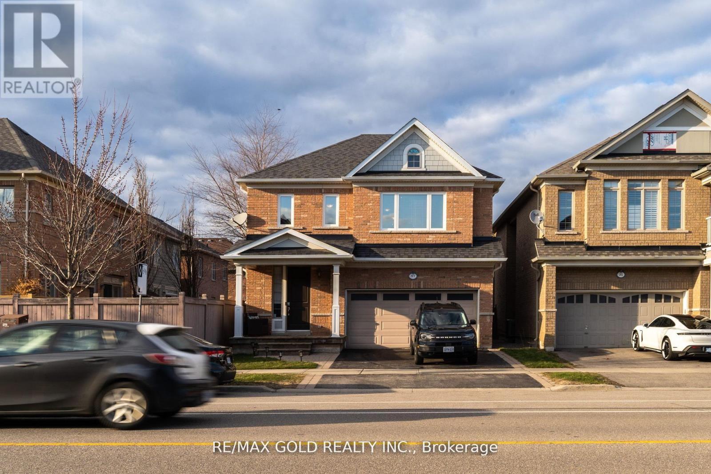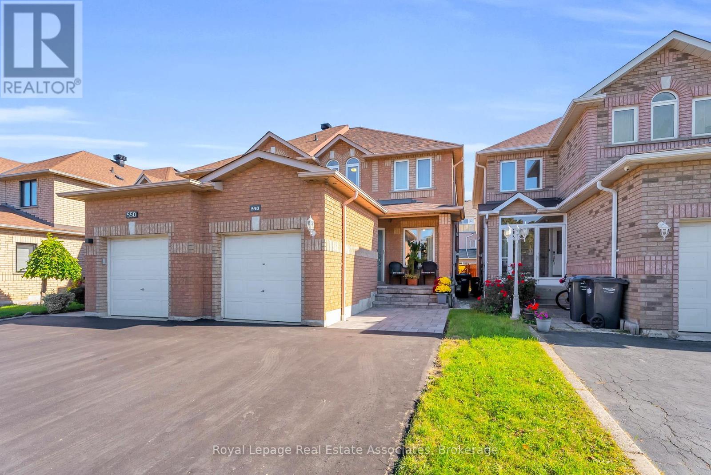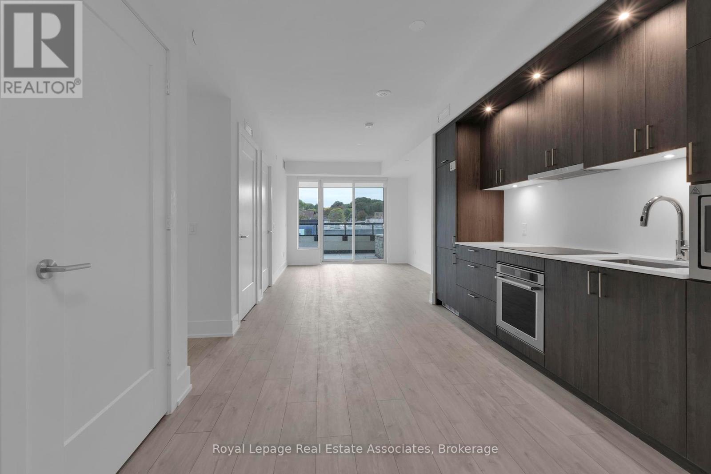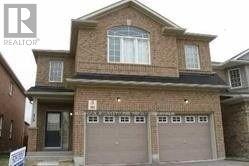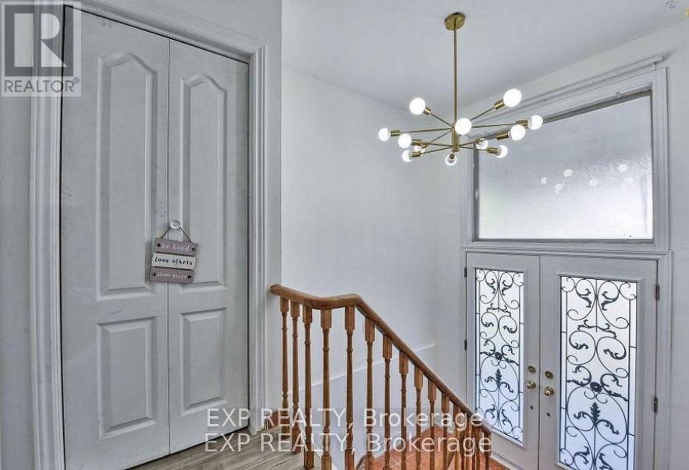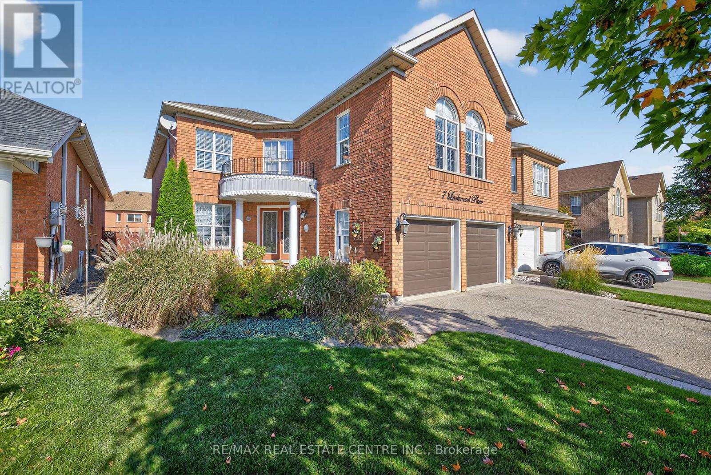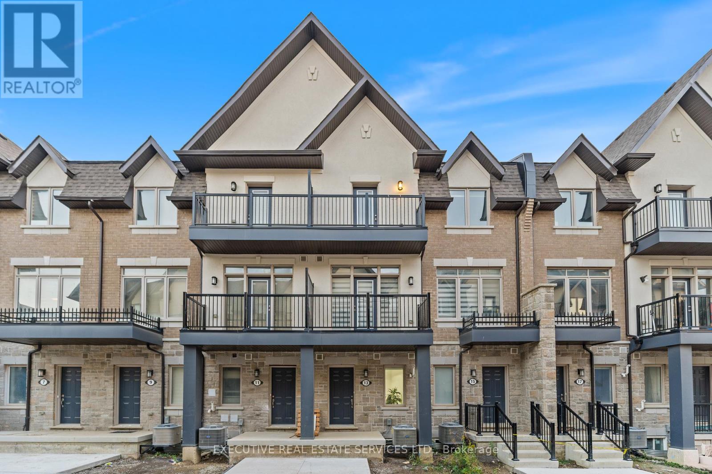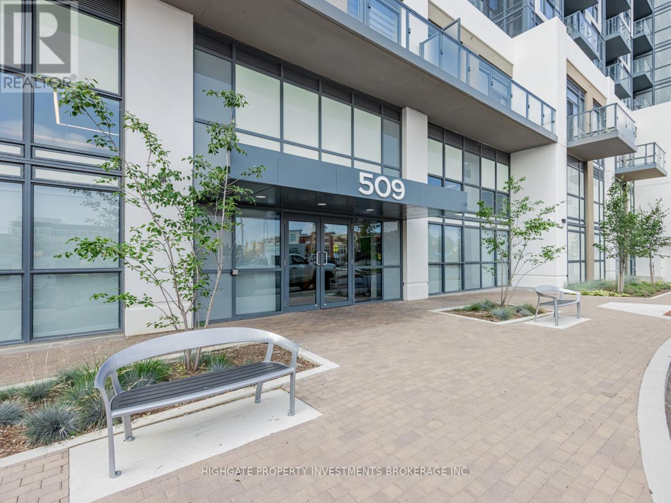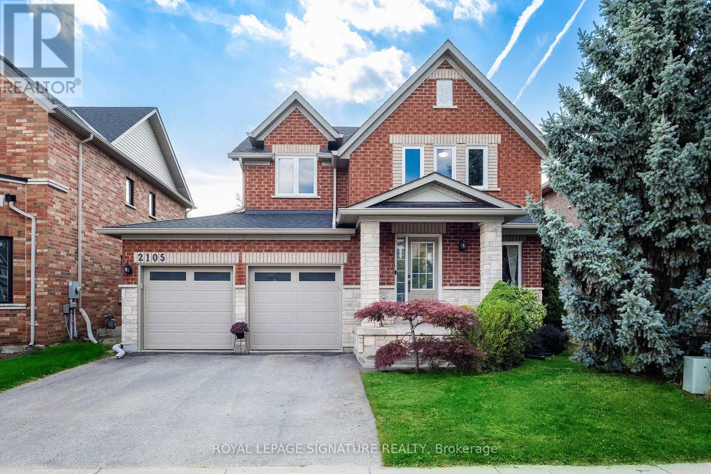83 Brenda Boulevard
Orangeville, Ontario
Welcome to this spacious 5-level side split, finished on 4-levels and thoughtfully designed for comfortable family living. Step through the front door and feel the care and pride of ownership evident throughout. The ground level features a bright, open concept living area - ideal for entertaining or relaxing with family. It also offers a seamless walkout to the private backyard, and a convenient 2 piece powder room. A few steps up, you'll find an open-concept living and dining space filled with natural light, along with a generous kitchen offering ample cabinetry and plenty of room to create your favourite meals. Continue through to the upper level where you will find three well-sized bedrooms and a full 4-piece bathroom. Now continue through to the 4th level, which provides exceptional versatility, featuring an additional living area with space for a kitchenette, a 4th bedroom, and another 4-piece bathroom - ideal for extended family, guests, or even the potential for the much sought after in-law suite! With multiple walkouts to the yard and flexible living spaces, this home truly adapts to your family's needs. Recent updates include: roof (2025), downstairs bathroom (2022), upstairs bathroom (2020), hall & kitchen flooring (2024), fence repair (2024), furnace/ac (2021), water softener (2025), dishwasher (2023), washer & dryer (2024), driveway (2015), and kitchen & upstairs bath windows (2021) (id:60365)
623 - 38 Joe Shuster Way
Toronto, Ontario
Welcome to Bridge Condos located in the heart of Toronto's trendy west end. Stylish bright 2 bedroom 1 bath unit offering modern comfort and unbeatable convenience. The thoughtfully designed suite offers an open concept layout with plenty of natural light, perfect for urban living. The unit features beautifully renovated bathroom with new bathtub, vanity, new tile floor & shower tiles. Enjoy the ease of brand new appliances, including washer/dryer, S/S fridge, S/S dishwasher, custom backsplash. Electrical fixtures were upgraded throughout the unit. An oversized balcony with unobstructed iconic CN Tower views allow you to enjoy the best the city has to offer. Steps to bakery, shops, cafes, restaurants, convenient location of Canadian Tire, pharmacy, and grocery stores makes your day-to-day errands super easy and enjoyable. Walking on streets that are lined with trees, ivy-covered walls, and daily hang outs at Rita Cox Park make it feel like home. Joe Shuster Way community is very special, unique, vibrant urban living in friendly, quiet neighbourhood. The building ammenities offer pool, gym, sauna,party room, and so much more. Fresh interior paint throughout (2025), kitchen backsplash (2025), S/S dishwasher (2022), S/S fridge (2021), wash/dryer stackable (2021), upgraded bathroom (2025): bathtub, vanity, tile floor, shower tiles, electral fixtures. New thermostat Ecobee (2025). (id:60365)
73 Woodvalley Drive
Brampton, Ontario
Welcome to this stunning, fully renovated detached home in the heart of Fletcher's Meadow!Lovingly maintained by the owners, this beautiful property radiates true pride of ownership, offering 4+2 spacious bedrooms, 4 bathrooms, and over 3,100 sq. ft. of total living space.From the moment you arrive, the beautiful brick elevation, double car garage, and professionally designed interlocking driveway set the tone for elegance and care. The upgraded double steel entry doors open into a bright and inviting interior showcasing over $200K in upgrades, including brand-new hardwood flooring throughout, a grand chandelier, and a warm open-concept living and dining area perfect for entertaining family and friends.The modern family-sized kitchen is a chef's delight, featuring state-of-the-art stainless steel appliances, upgraded granite countertops, and a convenient walkout to your private backyard oasis. Enjoy serene ravine views, lush forest scenery, and direct trail access leading to the Sandalwood bus stop ideal for commuters and nature lovers alike.Upstairs, you'll find a luxurious primary bedroom retreat with a walk-in closet and upgraded ensuite, along with three additional spacious bedrooms and another fully renovated washroom. The entire home is carpet-free, with abundant natural light flowing through oversized windows.The professionally finished basement with a separate side entrance offers incredible versatility complete with 2 sizeable bedrooms, a full kitchen, washroom, living area, and separate laundry, ideal for extended family or potential rental incomeStep outside to your fully fenced, ravine lot backyard a true entertainer's paradise, perfect for BBQs, kids to play, and pets to roam freely, with no homes behind for maximum privacy.Located in one of Brampton's most desirable communities, this gem is close to top-rated schools, parks, shopping centres, trails, and public transit.A truly move-in-ready home that blends comfort, and convenience welcome home! (id:60365)
87 Scott Boulevard
Milton, Ontario
Welcome to 87 Scott! This beautiful 3-bedroom, 4-bathroom detached home sits in Miltons sought-after Scott community. It features an open-concept layout with elegant dark hardwood floors on the main and second levels. The bright living and dining area with coffered ceilings connects to a modern kitchen with granite counters, a stylish backsplash, stainless-steel appliances, and a sunny breakfast area with large patio doors. The mudroom includes laundry and direct garage access for extra convenience. Step outside to a private, landscaped backyard with custom stonework and a shed perfect for relaxing or entertaining. Upstairs offers a cozy family room with a gas fireplace, a spacious primary bedroom with a built-in walk-in closet and spa-like ensuite, plus two more great-sized bedrooms and another full bath. The finished basement adds even more living space with a large rec room, pot lights, and a 4 piece bath, with the option to use it as a fourth bedroom. Enjoy peace of mind with new windows installed in February 2023 and a new furnace from July 2022. The home also features a digital thermostat, Wi-Fi-enabled light switches controlled by phone, and a built-in front entrance coat closet. Located near Scott Park, Holloway Park, top-rated schools, the GO Station, shopping, and Highway 401, this home combines comfort, updates, and family-friendly living in one of Miltons most desirable neighbourhoods. (id:60365)
548 Leatherleaf Drive
Mississauga, Ontario
Welcome Home!! Absolutely stunning and nestled in a sought-after Mississauga neighbourhood, this impeccably updated 3 bedroom 4 bath semi-detached home is where comfort and sophistication meet. From the freshly paved driveway and inviting front patio to the private backyard retreat, every detail has been designed for modern living and effortless style. Step inside to discover a bright, open-concept main floor with gleaming hardwood floors, elegant lighting, and a spacious living and dining area ideal for entertaining. The custom built-in with wine fridge and storage adds a touch of refinement, while large windows fill the space with natural light. The chef-inspired kitchen is a true showpiece, featuring quartz countertops, premium stainless steel appliances, custom cabinetry, and a walkout to your private outdoor oasis. Extend your living space to the backyard deck and patio, complete with an awning, gazebo, firepit, and hot tub perfect for relaxing evenings or hosting memorable get-togethers. Upstairs, the hardwood staircase leads to a serene primary retreat offering a walk-in closet and beautifully updated 4-piece ensuite. Two additional spacious bedrooms share a modern main bath, ideal for family or guests. The fully finished basement provides even more living space, complete with a modern 3-piece bath perfect for a media room, home gym, or family hangout. Meticulously maintained with luxury updates throughout: Furnace & A/C (2022) Freshly paved driveway & new patio (2025) Freshly painted throughout (2025) Basement (2021). Located close to all major highways; 403, 401 & 410 as well as GO stations, public transportation - the convenience just keeps going! Simply move in and enjoy! (id:60365)
214 - 259 The Kingsway
Toronto, Ontario
Welcome to this elegant 1-bedroom plus den suite at Edenbridge, offering over 650 sq. ft. with parking and locker! The Stunning living space is thoughtfully designed with an expansive private terrace. The open-concept kitchen features sleek cabinetry, quartz countertops, and built-in stainless steel appliances, seamlessly blending style and function. The bright living and dining area opens directly to the large terrace, perfect for entertaining or enjoying quiet mornings outdoors. The spacious primary bedroom includes a generous closet and large windows, while the versatile den provides an ideal home office or guest space. A modern 4-piece bathroom and in-suite laundry add everyday convenience. Residents enjoy access to an exceptional collection of amenities, a fitness centre, pool, sauna, party and dining rooms, rooftop terrace, and 24-hour concierge. Perfectly located in The Kingsway, just steps to Humbertown Shopping Centre, top schools, parks, and transit, this is luxury living in one of Etobicokes most sought-after neighbourhoods. (id:60365)
478 Huntington Ridge Drive
Mississauga, Ontario
Located close to major highways (401/403), Square One Shopping Centre, Sheridan College, GO Transit, restaurants, schools, and all amenities. This bright and spacious home features a modern kitchen, 9-ft ceilings on the main floor, and a stylish wood staircase. Convenient second-floor laundry with washer and dryer. Situated on a quiet, family-friendly streetjust steps to public transportation. Double garage with automatic doors. A perfect blend of comfort and convenience! (id:60365)
7292 Redfox Road
Mississauga, Ontario
Beautifully Updated 3+2 Bedroom Bungalow, Perfectly Set In Malton's Vibrant Community. Ideally Located Near Airport Road And Morning Star Drive, This Home Offers The Perfect Balance Of Comfort, Convenience, And Income Potential. Step Inside Through Elegant Double Doors To Find A Bright Open-Concept Living And Dining Area With A Walkout To A Charming Balcony. The Spacious Kitchen Offers A Cozy Breakfast Nook, While Fresh Paint, Modern Light Fixtures, And Brand-New Flooring Create A Sleek, Carpet-Free Interior. This Property Also Features A Fully Finished Ground-Level Walk-Out Basement Apartment With A Separate Glass Door Entrance, Large Windows, A Spacious Living Room, Kitchen, Bathroom, And Laundry Ideal For Extended Families Or An Excellent Rental Income Opportunity. The Backyard Is Perfect For Entertaining, Enhanced With A Brand-New 100-Meter Wooden Fence. Parking Is Abundant With A One-Car Garage Plus Space For Up To Five Vehicles. Surrounded By Schools, Shopping Plazas, Transit, And Places Of Worship Including A Gurudwara, Mosque, And Church, This Home Offers Unmatched Accessibility. Designed For Large Families And Entertainers Alike, Its A Rare Opportunity To Own A Stylish, Spacious Home With Impressive Income Potential In A Prime Malton Location. Dont Miss It! (id:60365)
7 Larkmead Place
Brampton, Ontario
Welcome to 7 Larkmead Place, boasting an immaculate 3,076 sq. ft. (per MPAC), lovingly maintained by its original owners, exudes pride of ownership throughout. The beautifully landscaped front yard features perennial gardens, manicured trees, and a welcoming walkway leading to a double-door entry.This spacious home offers 4 bedrooms, 3 bathrooms, and a thoughtfully designed layout. Enjoy two inviting family rooms, each with a cozy gas fireplace - the second-floor family room can easily be converted into a 5th bedroom if desired. Entertain in the formal living and dining rooms, work comfortably from the private home office, and appreciate the convenience of a main floor laundry room. The huge chefs kitchen boasts stainless steel appliances including a gas line to the stove, ample counter and storage space, and a generous breakfast area with a walkout to your backyard oasis.The backyard is a showstopper with stone hardscaping, manicured landscaping, a gazebo, shed, and fire pit area perfect for relaxing or entertaining. The basement provides a clean canvas awaiting your vision. Situated in a quiet cul-de-sac near schools, hospital, shopping, restaurants and transit, this is the perfect blend of comfort, convenience, and charm. Please see multimedia link for more pictures and video of this beautiful home. (id:60365)
13 Ormand Terrace
Caledon, Ontario
Welcome to 13 Ormand Terr! This Beautiful Brand New Luxury 3-Storey Townhome is located in the heart of Caledons most rapidly developing area, just minutes from Hwy 410 and the upcoming Hwy 413 a prime opportunity for both homeowners and investors. Freshly painted throughout, this upgraded model boasts over $30K in premium upgrades. Enjoy a fully renovated modern kitchen with quartz countertops, stainless steel appliances, central island with breakfast bar, and upgraded cabinetry. All bathrooms have been fully renovated with high-end finishes. Offering approx. 1900 sq ft of bright, open-concept living space featuring a spacious great room with dining area and walk-out to a large balcony perfect for entertaining or relaxing. Elegant oak staircase throughout. The upper level features 3 generously sized bedrooms and 2 full baths. The primary bedroom includes a walk-in closet, 3-pc ensuite, and walk-out to a private balcony. The third bedroom is enhanced with a skylight, filling the space with natural light. Main floor laundry for added convenience. Direct garage access from inside the home and two separate entrances (front and rear). Located in a quiet, family-friendly neighbourhood close to schools, parks, plazas, restaurants, groceries, public transit, recreation centre, and library. Tons of sunlight throughout. A fantastic long-term investment in a growing community. Just move in and enjoy! (id:60365)
403 - 509 Dundas Street
Oakville, Ontario
Client RemarksBright & Spacious 2 Bedroom, 2 Bath Unit With Nice Views Of The Escarpment. Premium & Modern Finishes Throughout. Open Concept Floorplan With 9 Ft Ceilings. Luxurious Kitchen With Stone Countertop Island, Backsplash, Tracklights & Stainless Steel Appliances. Primary Bedroom Features A Large Walk-In Closet, Wide-Plan Laminate & 3PC Ensuite With Fully-Tiled Stand-Up Shower. Spacious 2nd Bedroom - Perfect For Working From Home! Ensuite Laundry Included. Numerous Amenities Including: Party Room, Dining Room, Theatre, Games Room, Gym & Rooftop Terrace. Great Location! Minutes to Restaurants, Groceries, Transit, Hospitals, Sixteen Mile Creek With Hiking & Bike Paths, Tim Hortons, LCBO & Other Stores. (id:60365)
2105 Newell Crescent
Burlington, Ontario
Gorgeous turn-key upgraded home in The Orchard! 3+1 bedroom, 3.5 bath. New Custom-Designed kitchen, elegant navy cabinets, gold-toned hardware, quartz counters and backsplash. Eat-in breakfast area w/extended kitchen cabinets, built-in wine racks, Walk-out to patio. Separate dining room with pocket door to kitchen, treed view. Open concept living room with gas fireplace, potlights. Spacious primary bedroom, beautiful renovated en-suite bath with spa tub, separate shower, double sinks. New luxury vinyl floors & windows (2024) on main level. Updated furnace, hwt, roof, garage doors, patio doors, and all windows (except laundry room). Professionally finished basement with spacious family area, laminate floors, bonus room (bedroom/office/den) and 3 pc bath. Extensive storage and cold room. Racoon & mouse proofing. Bright main floor laundry room. EV Charger-ready for your electric car! Gas line for BBQ. Just move in! Excellent location, walk to schools, parks. Minutes to grocery stores, shops, restaurants, hwy 407 and 401. FLEXIBLE CLOSING - 60-130 days. (id:60365)

