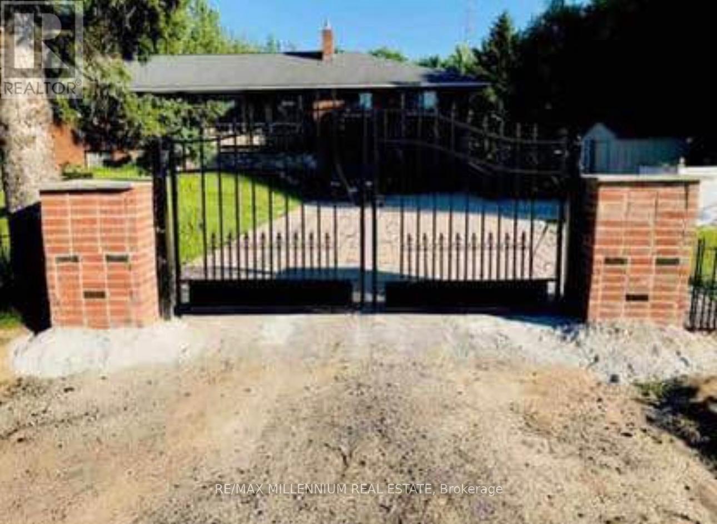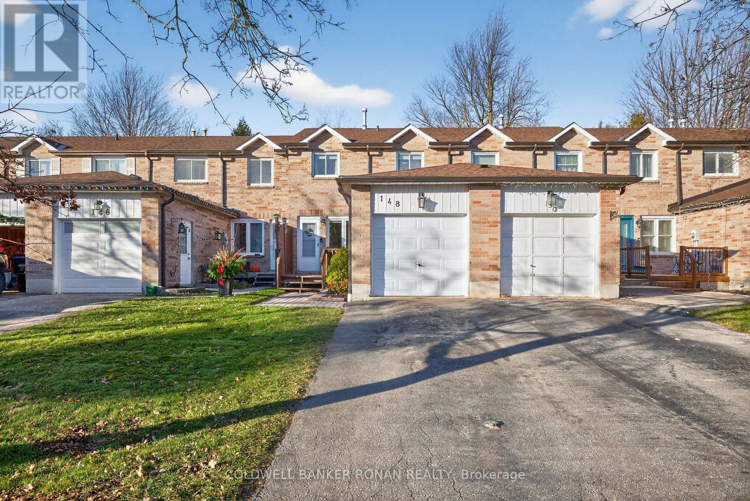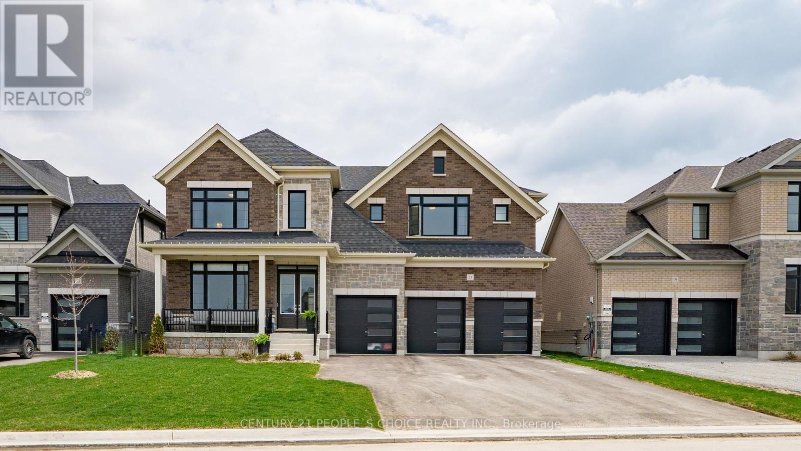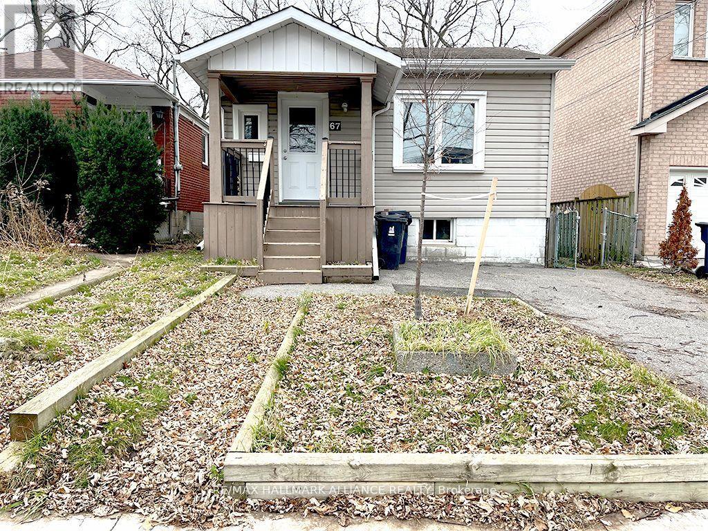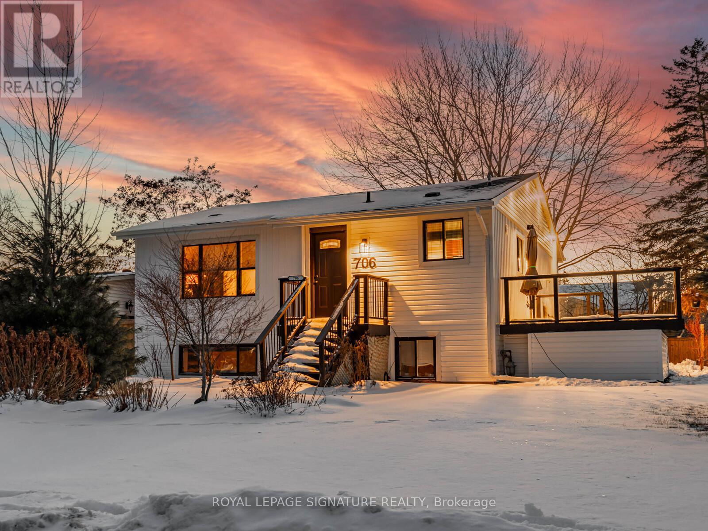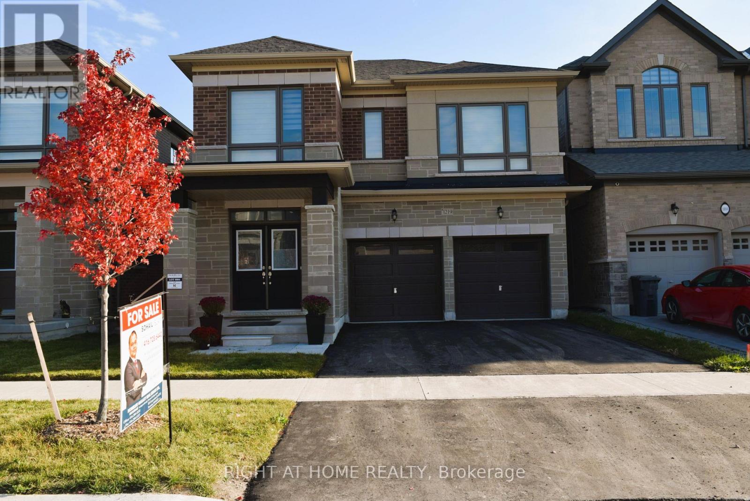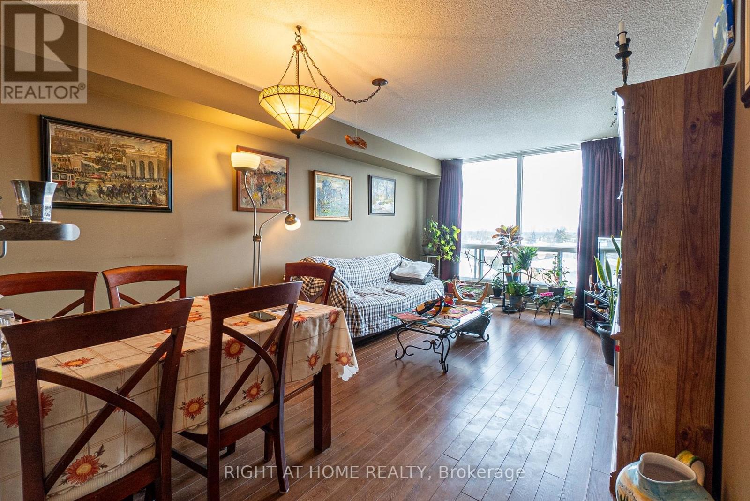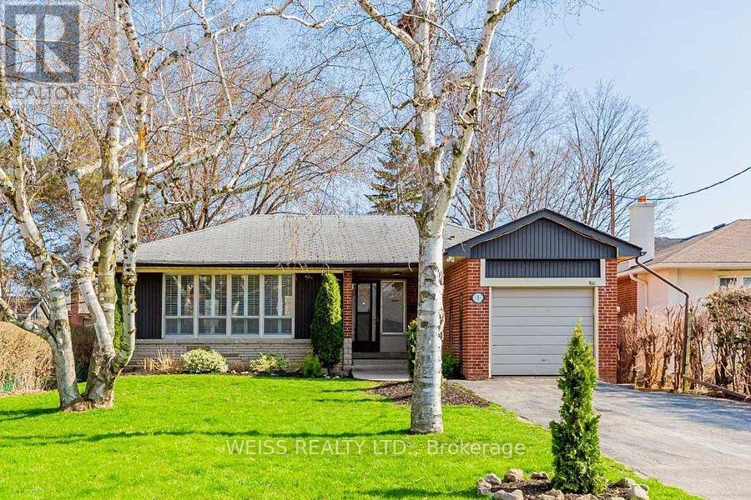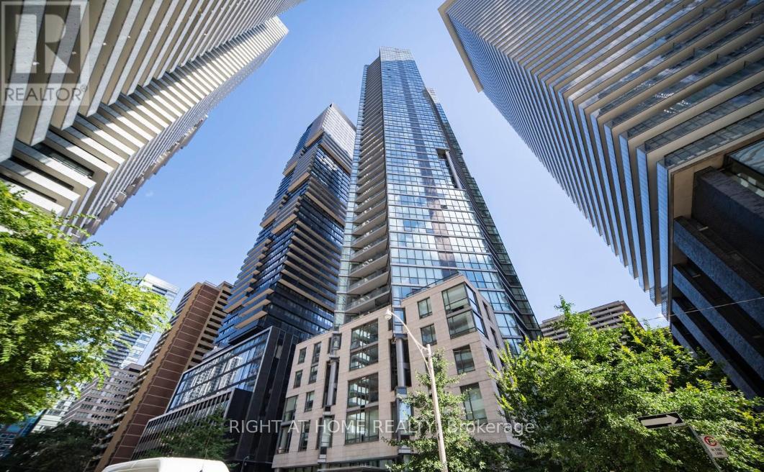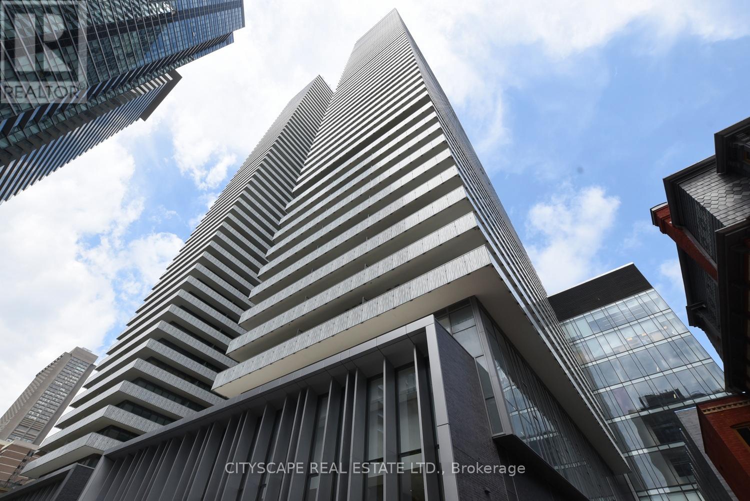2831 County Rd 89 Road
Innisfil, Ontario
Beautiful approx. 2,400 sq. ft. raised bungalow with a separate entrance and finished walk-out basement. Featuring 3+2 bedrooms and 3 bathrooms, this home offers cottage-style living just minutes from Hwy 400, Tanger Outlets, and Gilford Beach.Enjoy a breathtaking backyard oasis complete with a saltwater pool, cozy fire pit, and plenty of space for family gatherings and entertaining. Inside, you'll find a spacious, updated kitchen, upgraded baseboards, and elegant crown moulding.This is truly a must-see property that perfectly blends comfort, style, and convenience! (id:60365)
Bsmt - 779 Greenfield Crescent
Newmarket, Ontario
Close to schools, parks, shopping, public transit, hospital, Main St. shops & restaurants, Hwy 404 . 1 parking spot incl in rent, use of: ensuite washer & dryer, refrigerator, stove and Microwave. Lower unit tenant pays 50% of gas, electricity, water & sewer in addition to rent; billing & payment required at the end of each month. Basement Unit has access to Backyard. Preferred no pets. No smoking in unit/on the premises. (id:60365)
148 Tupper Street E
New Tecumseth, Ontario
Welcome to this beautifully maintained model-unit townhome, perfectly situated on a quiet and highly sought-after street in Alliston. This is an ideal opportunity for families, first-time buyers, downsizers, or anyone looking for a truly move-in-ready home with stylish modern touches and thoughtful updates. Step inside and you'll immediately appreciate the bright, open layout and durable laminate flooring throughout-easy to maintain and perfect for busy households. The main floor offers a cozy, inviting family room with a seamless walk-out to a brand-new deck, complete with a charming gazebo and a fully fenced backyard. It's the perfect spot for morning coffee, weekend barbecues, or simply unwinding in your own private outdoor retreat. Upstairs, you'll find three generous bedrooms, each with its own closet, providing plenty of space for family, guests, or a home office. Two well-appointed bathrooms offer convenience and comfort. The unfinished basement is a blank canvas with endless possibilities-featuring a rough-in for a future bathroom, it's ready to become a playroom, home gym, media room, or additional living space tailored to your needs. This home has been meticulously cared for, with valuable updates already done for you: Roof (2022), Eavestroughs (2020), Garage door (2021), Furnace (2017)All you need to do is move in and enjoy! Book your showing today-this one won't last! (id:60365)
21 Wintergreen Lane
Adjala-Tosorontio, Ontario
Welcome to 21 Wintergreen Lane, a beautifully designed 3,850 sq. ft. detached luxury residence nestled in the heart of Colgans prestigious and family-friendly community. This executive home offers the perfect blend of sophistication, comfort, and high-end finishes throughout.Step inside to soaring 9-foot ceilings and a bright, open-concept layout adorned with rich hardwood flooring. The heart of the home is the gourmet upgraded kitchen, featuring granite countertops, a huge centre island, top-of-the-line appliances, and custom cabinetryideal for both everyday living and elegant entertaining.Upstairs, youll find four spacious bedrooms, each with access to a private or semi-private bathroom, ensuring comfort and convenience for the entire family. The five luxurious bathrooms are thoughtfully finished with premium fixtures and timeless design. Additional highlights include: Expansive 3-car garage with plenty of storage, Elegant living and dining areas perfect for hosting, High-end craftsmanship and attention to detail throughout, Set on a generous lot in a tranquil neighborhood, this home offers upscale suburban living just minutes from schools, parks, and commuter routes.Dont miss this rare opportunity to own one of Colgans finest homes. (id:60365)
67 Claremore Avenue W
Toronto, Ontario
Great Investment Opportunity, current tenant is a nice family paying current market rent, which allows for this property to stay as a LTR or like others in the neighbourhood it can become a new build. The property is well-located and thoughtfully updated, this home offers excellent access to public transit and everyday amenities. The main level features a newly renovated kitchen, refreshed flooring throughout, and an updated bathroom. A bright, open living and dining area enhances the functional layout, with a primary bedroom conveniently situated on the main floor. The kitchen provides direct walk-out access to a rear deck and large backyard, perfect for enjoying outdoor space. The fully finished basement offers three spacious rooms and a two-piece bathroom, providing flexible use for work or living arrangements. An ideal option for working professionals seeking comfort, space, and convenience. (id:60365)
706 Annland Street
Pickering, Ontario
Welcome to this exceptional raised bungalow in the heart of Bay Ridges, situated on a rare oversized 67 x 100 ft lot with outstanding curb appeal. This beautifully maintained single-family duplex offers versatility, income potential or granny suite and pride of ownership throughout.The main level features 3 spacious bedrooms, 1.5 bathrooms, and gleaming birch hardwood floors, complemented by a bright and functional layout ideal for families or down-sizers alike. Large windows, high ceilings with new pot lights flood the home with natural light, creating a warm and inviting atmosphere.The separate lower-level suite includes full kitchen, 1 large bedroom, 1 full bathroom and separate laundry, offering excellent potential for in-law living or rental income. A raised bungalow design provides full-height windows and a comfortable living space below grade.Recent updates include new siding, newer roof, furnace, heat pump offering peace of mind for years to come. Outside, enjoy a rare 9-car driveway, perfect for multi-vehicle households, guests, or work vehicles - a true standout feature in the area.Located in one of Pickering's most sought-after neighbourhoods, close to schools, shops, restaurants, community centre, parks, waterfront trails, transit, hwy 401, GO and amenities, this property offers exceptional value, flexibility, and long-term potential. (id:60365)
10 Haida Court
Toronto, Ontario
Modern Custom Home on a Serene Cul-de-Sac Backing onto Highland Creek. Designed by Award winning Architect w/Hidden Garage Door, White Brick, Custom Fabricated Aluminum Panels. True Floor-to-Ceiling Insulated Aluminum Windows from Alumalco. Inside, Engineered Harwood Floors Throughout, Wolf/Subzero Kitchen, with Massive Pantry Storage in Adjoining Dining Room. Huge 400 soft Canopy Covered Deck to Take in Serenity of Nature in Spacious Backyard. Second Floor Features 4 Bedrooms plus Office and Laundry. Lower Level Features Side Entrance From Walk-out Basement, 2 Bedrooms , 3-piece Washroom Featuring a Show-stopping Theatre Room. Next Door to UofT, Colonel Danforth Trail Leading to Lake Ontario. HWY 401 and 15 minutes to DVP. (id:60365)
1219 Wilmington Avenue
Oshawa, Ontario
Absolutely stunning 3,050 sq ft all-Brick & Stone-built with 9-ft ceilings on both levels and premium upgrades throughout; Only Two(2) Yrs Old House Features Double-Door Entry, Hardwood Floors, Open-concept layout, and gourmet kitchen with quartz counters, backsplash, gas stove & S/S appliances. Family room with a gas fireplace opens to the dining area and walk-out to the deck. 5 spacious bedrooms with attached bath; primary with his & hers W/I closets, glass shower & soaker tub. 2nd-floor laundry, direct garage access, side separate entrance, 200 AMP service. Close to Hwy 407/401/7, Costco, Durham College, UOIT, parks & top schools. (id:60365)
514 - 906 Sheppard Avenue W
Toronto, Ontario
Watch The Video!!! Unobstructed View not looking over Sheppard. Located In A Highly Sought After Area, This Bright & Spacious 2 Bdrm Suite with 1 Parking, 1 locker Features An Open Concept Design With A Functional Layout. Crown Molding, Porcelain Tiles & Engineered Hardwood Throughout. Even a central Vacuum! Oversized Windows Allow For Lots Of Natural Light. Convenient Location Provides Quick Access Subway, TTC, To Allen Rd, Hwys 400/401. Amenities Including Gym, Party Room, Visitor Parking & Roof Top Terrace. (id:60365)
Basement Unit - 3 Acton Ave. Avenue
Toronto, Ontario
Bright and modern bachelor unit located on a quiet residential street in an excellent, convenient location. This open-concept space features a clean, contemporary design and is part of a well-maintained home. Enjoy a private entrance for added privacy, with shared laundry facilities located outside of the unit. Steps from shops, restaurants, parks, and everyday amenities, this unit offers the perfect balance of comfort, style, and location. Great Value and Opportunity, Don't Miss Out! (id:60365)
508 - 45 Charles Street E
Toronto, Ontario
This Rarely Offered 3 Bedroom 2 Bath Corner Suite Is In The Heart Of Yonge & Bloor At Chaz Yorkville. Loads Of Upgrades And High-End Finishes Including Custom Closets Throughout, 9 Foot Ceilings, Stainless Steel Appliances And Tons of Storage Space. Underground Parking Space Included! Freshly painted! The building offers top-tier amenities: Games Room, Fitness Room with a Steam Room, and BBQ Area for al fresco dining. The exclusive Chaz Club on Levels 36 and 37 is your personal sky-high retreat, featuring an Open Terrace, Lounge Room, and Bar with panoramic downtown views, making it the perfect place for entertaining. Additional amenities include a 5-Star Dining Room with a Catering Kitchen for private events, a Stylish Outdoor Lounge, a Conference Room, Guest Suites, and a Self-Serve Pet Spa. This Property Is Walking Distance To Yorkville, Bay Street And Uoft With The Ttc Just Steps Away. (id:60365)
Lph5104 - 50 Charles Street E
Toronto, Ontario
Experience upscale living in this exquisite Lower Penthouse Unit in the much sought after luxury building CASA III, renowned for its Hermes-designed lobby and resort-style amenities. This well designed suite offers a sophisticated 2-Bedroom, 2-Washroom layout with an efficient, open-concept plan, soaring 9 Ft. ceilings, and floor-to-ceiling windows that fill the space with natural light. Enjoy breathtaking south west views of the Toronto skyline, CN tower and Lake Ontario from your spacious private balcony. The sleek Scavolini kitchen, custom upgrades, designer blinds, upgraded light fixtures and neutral palette elevate the home's modern aesthetic. The building is a destination in itself, featuring a breathtaking designer lobby, fully equipped Gym, Rooftop Lounge, Outdoor Pool, Yoga Room, Rock Climbing, Party/Meeting Rms, and 24 Hr Concierge. Desirable location in Prime Downtown Toronto, Close To vibrant & convenient Bloor Street, just steps to Bloor Subway, close to many trendy restaurants and cafes, University of Toronto/TMU - this is urban living at its finest! One exclusive Parking included at this unbelievable discounted price. (id:60365)

