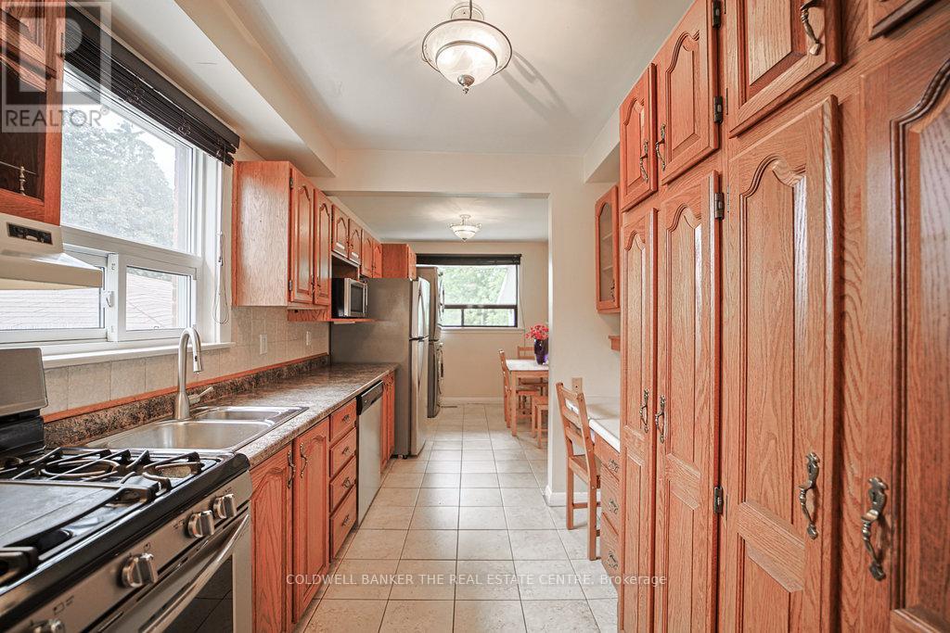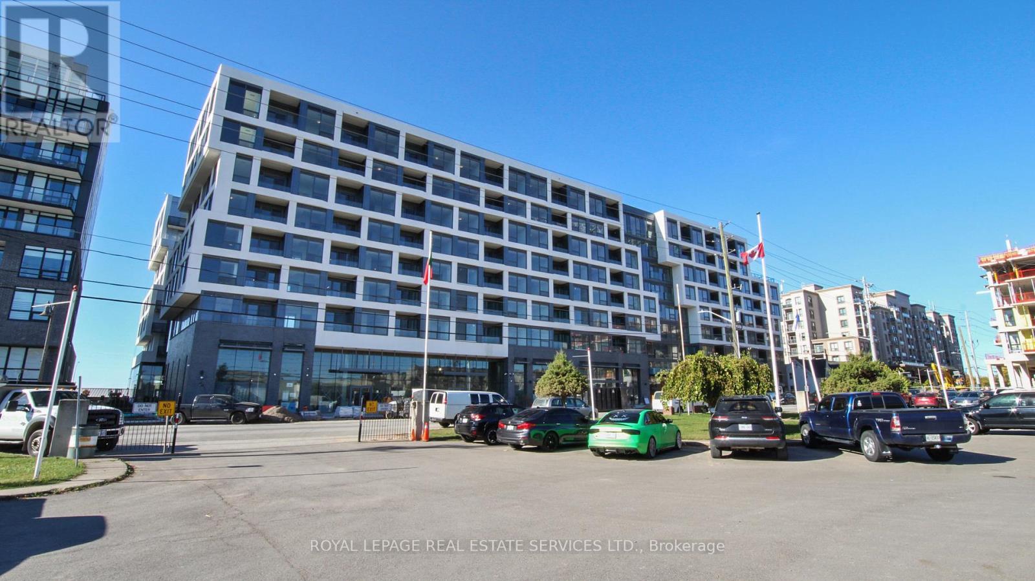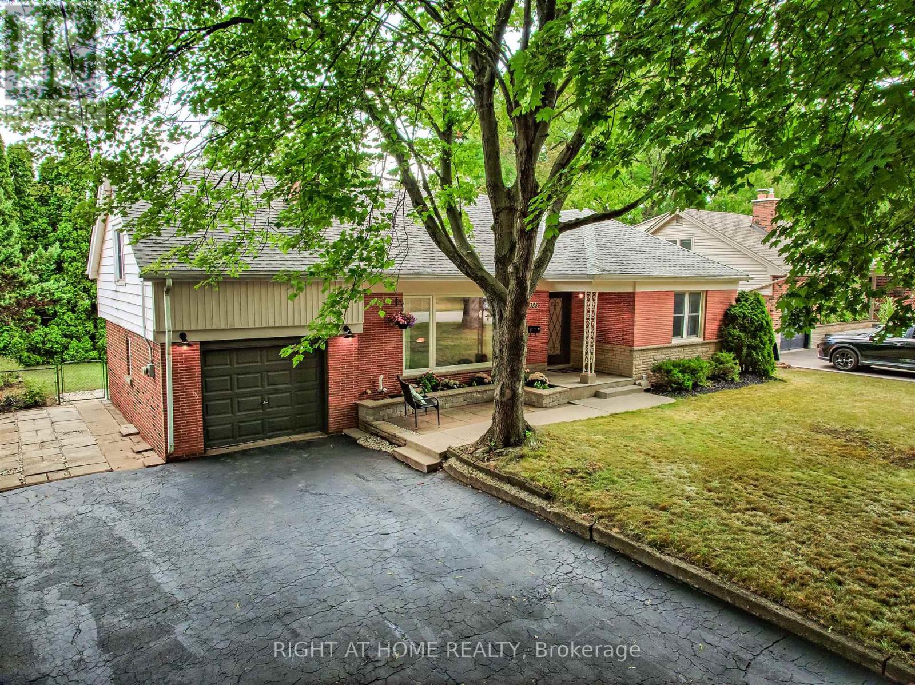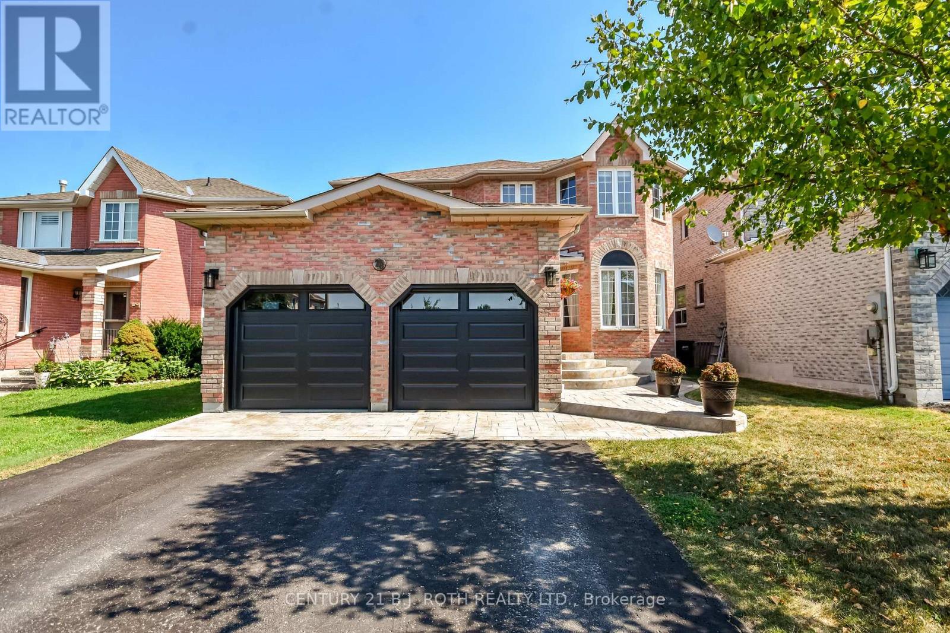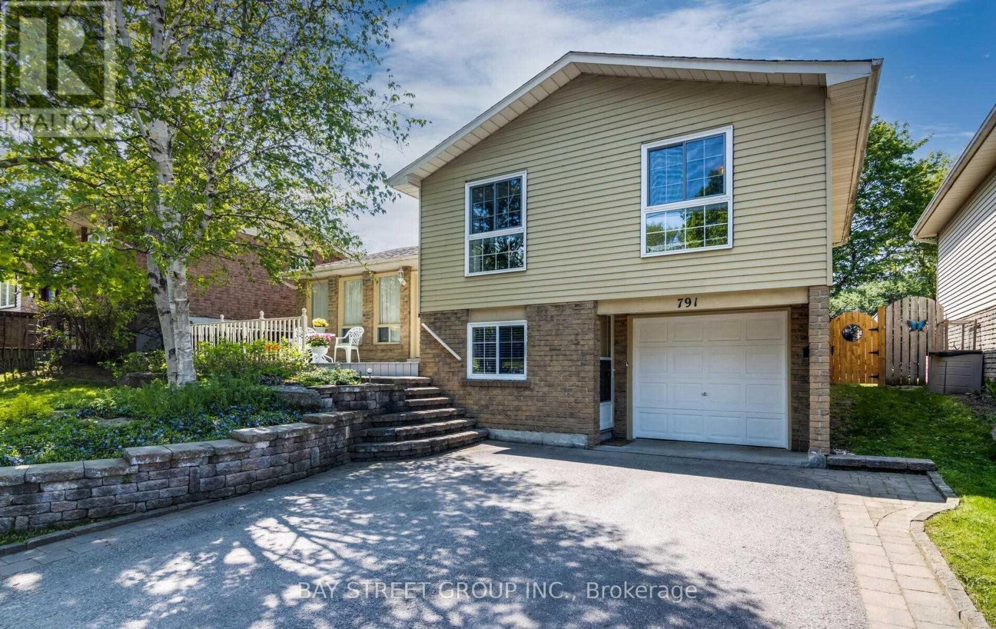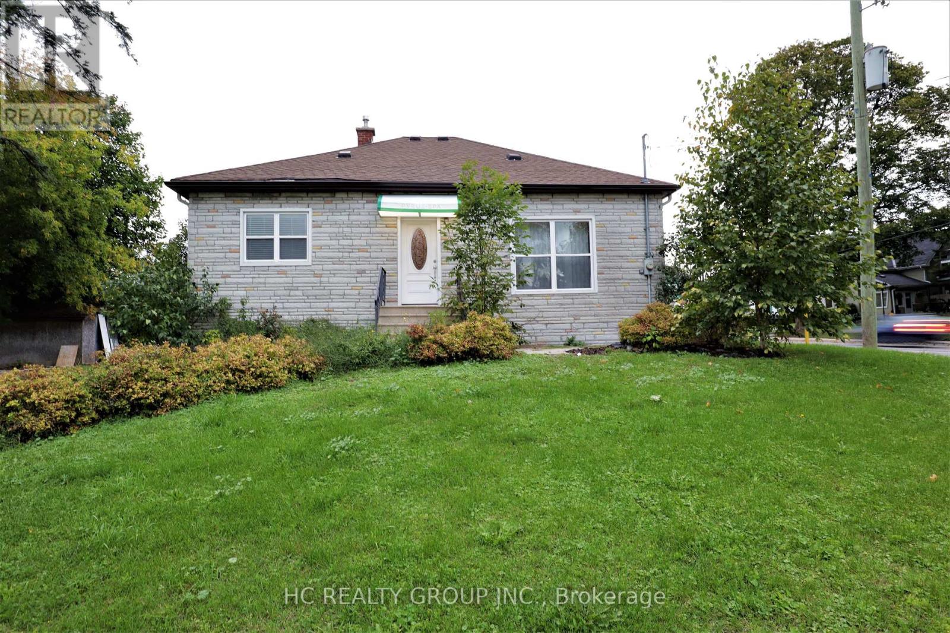34 Crestview Avenue
Brampton, Ontario
***Unbeatable Price, Motivated Seller*** The Property is PRICED TO SELL "as is where is" it is a fixer upper, the potential is limitless, offering you a chance to truly make this House your own Home! Welcome to 34 Crestview Ave in the Heart of the Vibrant Neighbourhood of Peel Village. Connected to a Variety of Amenities, Including, Go Transit, Schools, Parks, Golf Course and More. Long-term value in one of Brampton's most established and commuter-friendly pockets. Step into a world of opportunity with this Detached 1.5 story 3+1 bedroom, 2 bathroom home ideally situated on a large lot ready for your personal touch. The home provides ample space for a growing family! Eat-In Kitchen with loads of cabinets, custom microwave shelf, built in desk & porcelain floor tiles. Main Floor Laundry, Livingroom/Dining room combination. Detached Garage fits 1 additional car Plus an extra room w/electricity for Workshop/Man Cave. Enjoy the large 3 Season Sunroom perfect for entertaining or relaxing after a long day, with Heat/Cooling System. 2 separate double sliding glass doors walking out to a park-like sized backyard, with the versatility of a separate entrance to the basement. The partially finished basement provides a finished 4th bedroom and 3pc bathroom plus an additional 2 rooms with a blank canvas allowing you to customize to suit your needs. Book Your Viewing Today, Offers accepted Anytime! Buyer/Buyers Agent verify to all measurements. NOTE: City Construction at front of house and on Crestview Ave will be cleaned up by City Contractor finish timeline November 2025. New sidewalks, curbs and sewers. https://peelregion.ca/construction/project-22-2300-a2-march-20-2025-update (id:60365)
119 Benadir Avenue
Caledon, Ontario
Magnificently Upgraded & Immaculately Maintained Townhome In Southfields Village. Open Concept Main Floor With 9 Ft. Ceilings, Pot Lights, Modern Tones Throughout. Contemporary Eat-In Kitchen With Large Quartz Island, S/S Appliances, Walk Out To Backyard With Concrete Pad With Custom Pergola. Three Generous Size Bedrooms On The Second Floor.Master Bedroom W/4 Pc Spa-Like Ensuite W/Soaker Tub&Separate Shower. His &Her Walk-In Closets. (id:60365)
202 - 2450 Old Bronte Road
Oakville, Ontario
Discover a new standard of modern living in Oakville's vibrant Westmount neighbourhood with this stunning 824 sq.ft. (includes balcony), 2-bedroom, 2-bathroom condo at The Branch. This contemporary residence in a brand-new hotel-style building sets the bar high with its sleek design featuring wide plank laminate flooring, quartz countertops, modern cabinetry, and top-of-the-line appliances. Enjoy the luxury of a spacious master bedroom complete with an en-suite bathroom and walk-in closet. The open-concept layout offers serene views of the courtyard, creating a peaceful retreat within the bustling city. State-of-the-art keyless technology grants effortless access to all amenities with a simple tap on your phone. Impress guests with the building's sophisticated 3-story lobby at street level, experienced the ultimate in luxury living with access to a beautifully landscaped courtyard featuring BBQs, a Fresco Kitchen, a state-of-the-art gym and yoga room, elegant party rooms, an inviting indoor pool, a serene rain room, a rejuvenating sauna, and round-the-clock concierge service for your convenience. Ideally located just minutes from Oakville Hospital, banks, grocery stores, shopping centres, and public transit are close by, this location offers unmatched everyday convenience. Enjoy effortless access to major highways - including the 407, 403, and QEW -providing seamless connectivity across the GTA. For outdoor enthusiasts, nearby hiking trails and Bronte Creek Provincial Park offer the perfect escape into nature and an active lifestyle. This is contemporary living at its finest, redefining Oakville's real estate landscape with unparalleled style and convenience. Some photos have been virtually staged. (id:60365)
388 Lark Avenue
Burlington, Ontario
Welcome to 388 Lark Avenue! A Stylishly Updated Family Home in Aldershot's Coveted Birdland Neighbourhood. Tucked away on a quiet court in the heart of Birdland, this beautifully renovated 3+1 bedroom, 2.5-bath home sits on a generous 68-foot lot, offering plenty of space for family living. Step inside to discover a bright open-concept main floor with a spacious living and dining area, highlighted by brand-new engineered hardwood flooring. The updated kitchen boasts rich cabinetry, granite countertops, and stainless steel appliances including a new gas stove and fridge. A large picture window fills the living room with natural light, while the inviting sunroom provides the perfect spot for relaxing, entertaining, or a children"s playroom. Additional updates include fresh paint throughout, a new front door, newer shingles, and a newer furnace. With parking for up to six vehicles, this home offers both comfort and convenience. Ideally located within walking distance to top-rated schools, parks, shops, and restaurants, 388 Lark Avenue combines modern updates with a prime location. Don"t miss the chance to own a move-in-ready home in one of Aldershot"s most desirable neighbourhoods! (id:60365)
5750 Churchill Meadows Boulevard
Mississauga, Ontario
Must see!! Stunningly Renovated 4+1 Bedrooms, 3.5 Bathrooms Detached Home on a Premium Lot in a Highly Sought-After, Family-Friendly Neighbourhood! Welcome to this meticulously upgraded home, offering spacious, functional living designed for the modern family. The main floor has an open-concept design with soaring 9-foot ceilings, complemented by distinct living, dining, and family rooms ideal for both entertaining and everyday comfort. The gourmet kitchen is a chefs dream, featuring luxurious quartz countertops, high-end stainless-steel appliances, a built-in microwave & oven, and a large central island perfect for meal preparation and family gatherings. Combining luxury, comfort, and an unbeatable location, this home is move-in ready. Thousands of dollars have been spent on exquisite upgrades; Master bedroom offers a spa-like 5-piece ensuite featuring a jacuzzi tub and a high-end upgraded shower panel. Enjoy the added convenience of second-floor laundry. All bathrooms are equipped with custom vanities, quartz countertops, and ample storage. Each bedroom is outfitted with custom closets to maximize space and organization. Direct access to garage from the house. The professionally finished basement offers exceptional versatility, with a spacious bedroom, a full bathroom, and a stylish wet bar with quartz counters ideal for entertaining or use as a nanny/in-law suite.The backyard is an entertainers dream, offering a spacious patio, storage shed, and a well-maintained lawn with an automated sprinkler system. A huge front porch provides additional outdoor living space with patterned concrete, perfect for relaxation and enjoyment. This home is ideally situated within walking distance to the local library, recreation center, top-rated schools, tennis courts, soccer fields, public transit, shopping, and grocery stores. Short drive to major hwys and Credit Valley Hospital. Close to splash pad, playgrounds, and leash-free dog park. This isn't just a house its a lifestyle! (id:60365)
30 - 833 Scollard Court
Mississauga, Ontario
Welcome to this beautifully upgraded end-unit condo townhouse, ideally tucked away on a quiet court in the heart of Mississauga. Boasting over 2,000 square feet of thoughtfully designed living space, this impeccably maintained home features elegant hardwood flooring throughout both the main and upper levels.The open-concept main floor offers a seamless flow, perfect for everyday living and entertaining. Enjoy a spacious dining area, a chic 2-piece powder room, and a kitchen equipped with built-in appliances. The inviting living room is warmed by a cozy fireplace and overlooks a sun-drenched backyard facing a children's playground - a serene setting for families. Upstairs, the expansive primary suite offers his and hers custom closets and a luxurious 4-piece ensuite. Three additional generously sized bedrooms and a beautifully updated 4-piece bathroom complete the upper level. Custom closets throughout by Grinyer add both style and smart storage, while WiFi-controlled LED pot lights elevate the ambiance throughout the home.The finished basement has been recently renovated to include a modern bathroom, a functional laundry area, and plenty of storage space. Situated minutes from Square One, top-rated schools, major highways, parks, and dining- this home truly checks athe boxes. A must-see gem in a prime location! (id:60365)
214 Waneta Drive
Oakville, Ontario
Rare Opportunity to Own a Custom Luxury Home in West Oakville Featured on HGTV This stunning custom-built 4-bedroom, 5-bathroom home by HGTVs Bryan Baeumler perfectly blends exceptional craftsmanship with modern luxury. Situated on a 75-ft lot in prime West Oakville, its just steps from the lake, Appleby College, YMCA, and Old Oakville's shops and restaurants. The open-concept layout features soaring ceilings, elegant plaster moldings, hardwood floors, and a chef-inspired kitchen with Wolf/Sub-Zero appliances and Silestone countertops. The primary suite offers a large dressing room and a spa-like ensuite with skylights and a freestanding tub. The finished lower level includes a theatre, gym, games room, and a spa bath with a steam shower. Outside, enjoy a saltwater pool with waterfall, expansive deck, and interlock patio perfect for entertaining. A rare opportunity to own a showpiece home in one of Oakville's most sought-after neighbourhoods! (id:60365)
6 Keppel Circle
Brampton, Ontario
Welcome to this beautifully maintained 2-storey townhouse built by Mattamy Homes, offering comfort, convenience, and style. This spacious home features 3 bedrooms, 2 full bathrooms, and a main floor powder room perfect for families or professionals. Enjoy the ease of no carpet throughout the home, a dedicated second-floor laundry room, and the added convenience of central vacuum. The open-concept layout provides a warm and inviting living space, while the good-sized backyard is ideal for family time or outdoor entertaining. Includes 2 parking spots and is ideally located close to bus transit, Mount Pleasant GO Station, schools, parks, and all essential amenities. Tenant responsible for 100% of utilities. Please note: Photos were taken when unit was vacant. (id:60365)
28 Shaina Court
Barrie, Ontario
Welcome to 28 Shaina Court, a stunning family home perfectly situated on a quiet, family-friendly court in one of South Barrie's most sought after neighborhoods! This all brick beauty offers exceptional curb appeal with stamped concrete stairs and walkway, and stylish new garage doors. Step inside to a spacious foyer that opens up to a bright separate living room and a formal dining room, ideal for family gatherings! The eat in kitchen is a chef's delight boasting stainless steel appliances, breakfast bar, full pantry wall and a walk out to an entertainer's deck. Just off of the kitchen, the sunken family room offers a cozy gas fireplace. Upstairs you will find 4 very spacious bedrooms including a Primary suite with walk-in closet and huge ensuite with soaker tub & separate shower. The professionally finished basement adds even more living space, with a games room, 5th bedroom and a den easily convertible into additional bedrooms plus a 3 piece bathroom.Outside, enjoy the fully fenced and landscaped yard complete with a maintenance free composite deck, the ultimate setting for relaxing or entertaining. (Electrical is in place for a hot tub)This home will be worry free for years to come with newer furnace(2023) & a/c (2025), freshly painted & new laminate flooring throughout the main. This home is in a prime location only minutes to Barrie's South Go-Station, walk to schools & shopping! This home is truly move-in ready, book a showing today! (id:60365)
791 Sunnypoint Drive
Newmarket, Ontario
Beautiful Sidesplit Detached House Situated On Large 50 Ft X 111 Ft Lot. Beautiful MatureLandscaping. Front Stone Ent And Back W/Plenty Of Gardens & 2 Decks. This Spotless 3 +2 BdrmHome Features. Bright & Spacious Liv/Din Rm Combo W/Hardwood Flr And Garden Drs To Decks,Pantry In Kit, Reno'd 4-Pc Bath('20), 3-Bdrms W/Hardwd Flrs, Crown Mould, Newer Windows, FinBasement W/Laminate Flrs & Family Rm & 3 Pc Bath (Newer Shower). ***Photos For ReferenceOnly*** No Pet & No Smoke (id:60365)
Upper - 94 Prospect Street
Newmarket, Ontario
This well-appointed residence features three (3) bedrooms and a large living room, complemented by a renovated kitchen and modern washroom. The shower includes seating and glass doors for added comfort. Enjoy exclusive use of the stove, rangehood, fridge, and a convenient washer/dryer combo. At least 2 Parking is available on the driveway. Situated in the heart of Newmarket, the home offers proximity to a variety of amenities. Residents can explore the vibrant Main Street, known for its charming shops, diverse restaurants, and the scenic Riverwalk Commons. The area boasts ample park space, including the picturesque Fairy Lake, providing opportunities for outdoor activities and relaxation. Healthcare needs are met by the nearby Southlake Regional Health Centre, a full-service hospital offering advanced medical care. Commuters will appreciate the accessibility of public transit options, including the Davis Drive Rapidway and the Newmarket GO Station, facilitating easy travel throughout the region. (id:60365)
Basement - 106 Walton Drive
Aurora, Ontario
Renovated 1-Bed + Den Basement Apartment with Private Entrance Perfect Location in Aurora!Step into this beautifully updated, open-concept basement apartment that blends modern finishes with comfortable living. Featuring one spacious bedroom plus a den, this home is ideal for singles, couples, or anyone looking for a cozy yet functional space. Key Features:* **Renovated**: Enjoy the sleek, modern design with updated kitchen countertops and a stylish backsplash.* **Open-Concept Layout**: Bright, with laminate flooring throughout for a clean, polished look.* **Private Entrance**: Complete privacy with your own separate entrance.* **1 Parking Spot**: Convenient driveway parking included.Perfect for those who appreciate convenience, this apartment is in an unbeatable location:* **Steps from a park**: Perfect for outdoor relaxation or recreation.* **Walking Distance to St. Andrews Shopping Centre**: Shops, cafes, and more just moments away.* **Top-rated Schools**: Including French Immersion options for families.* **Fantastic Transit Access**: Quick access to public transit, Go Train, and major bus routes.* **Nearby Amenities**: All the essentials are just minutes away, including grocery stores, restaurants, and more along Yonge St.**Utilities**: Flat fee of additional $50/month covers all basic utilities, making budgeting a breeze. This apartment combines comfort, convenience, and style. Dont miss out on this fantastic opportunity to live in one of Aurora's most desirable locations! (id:60365)

