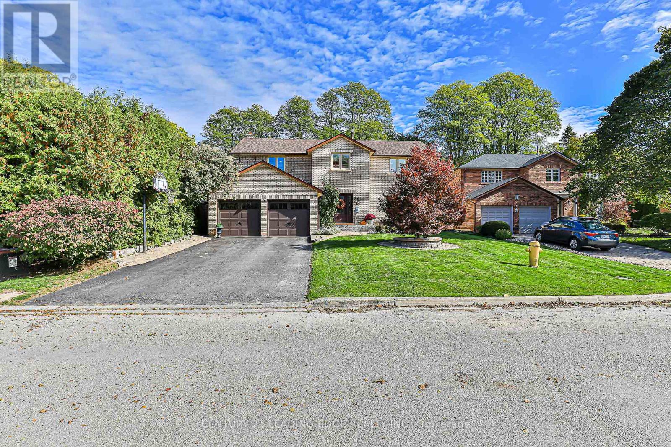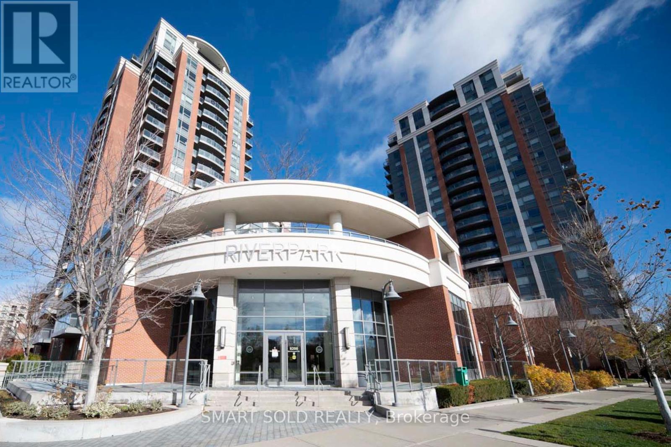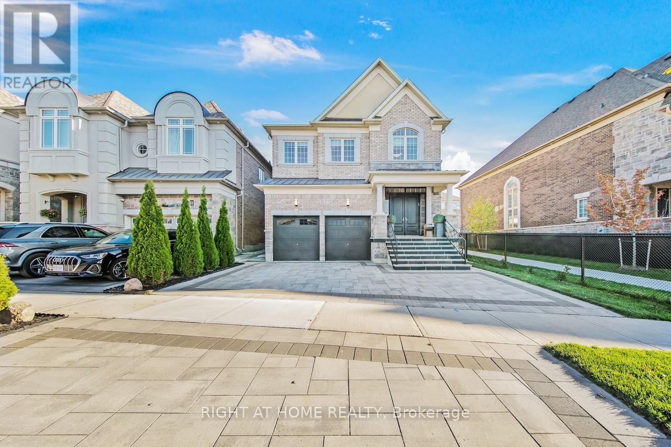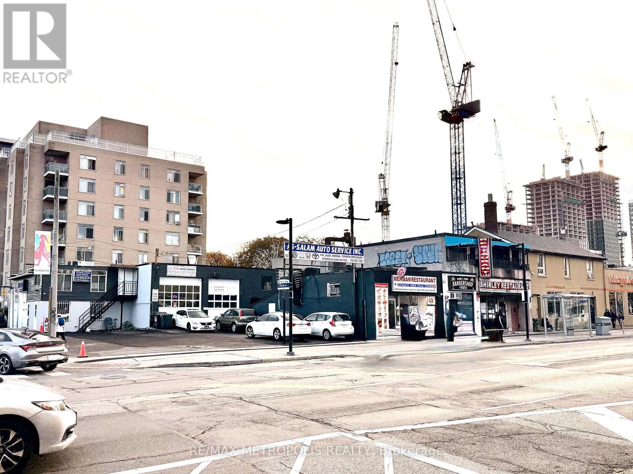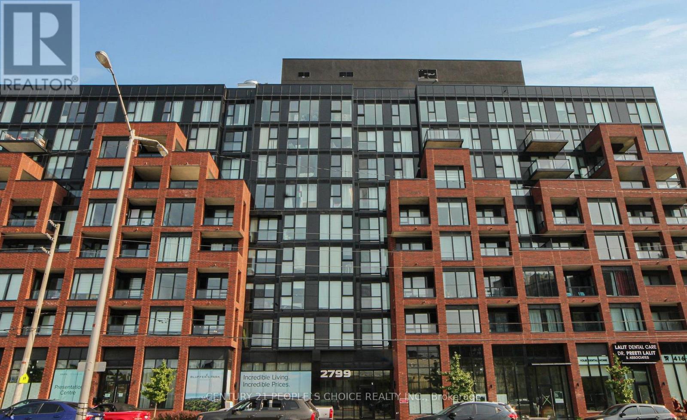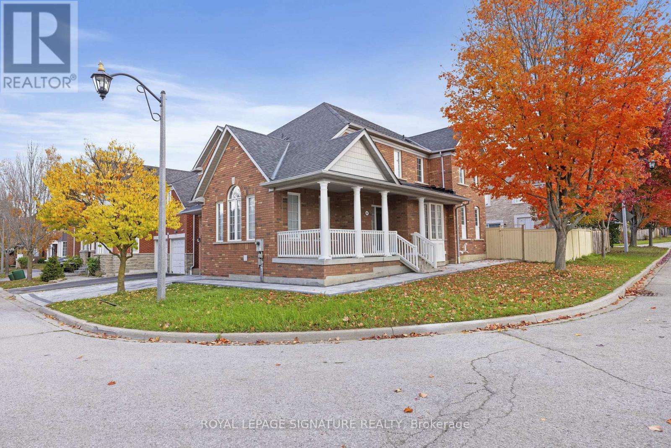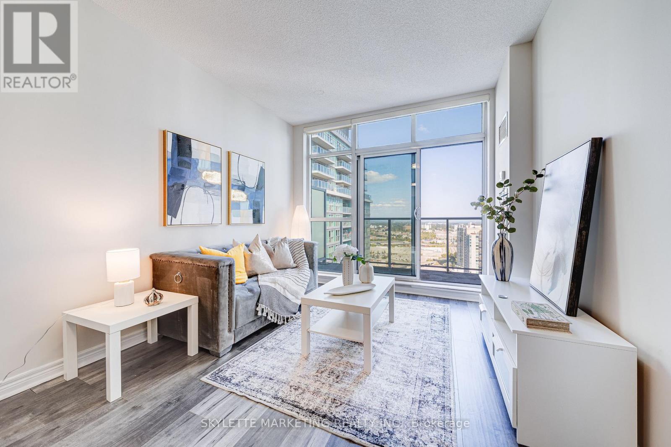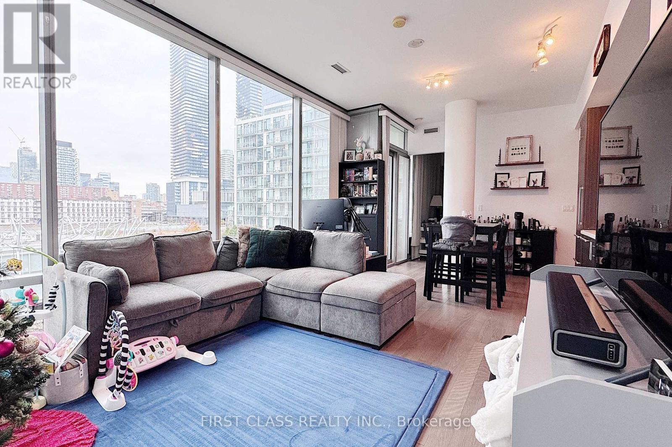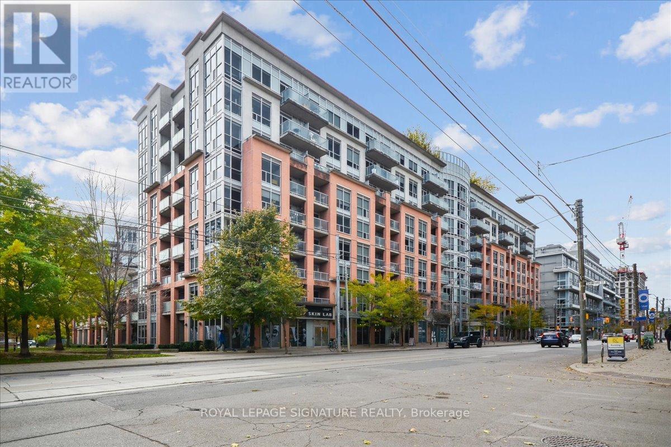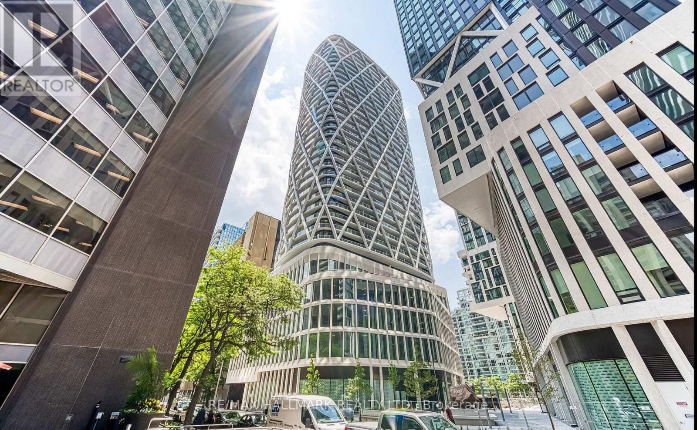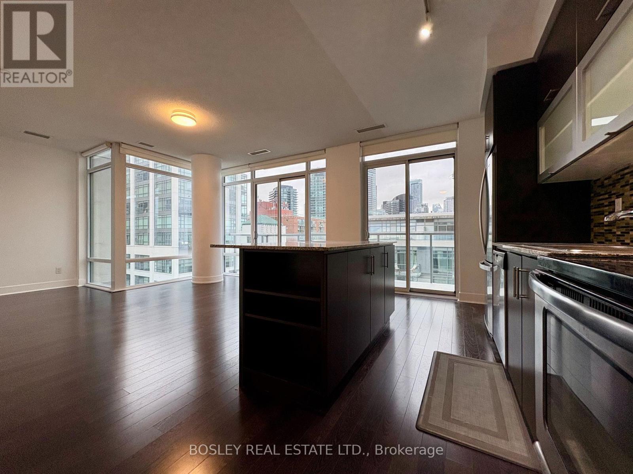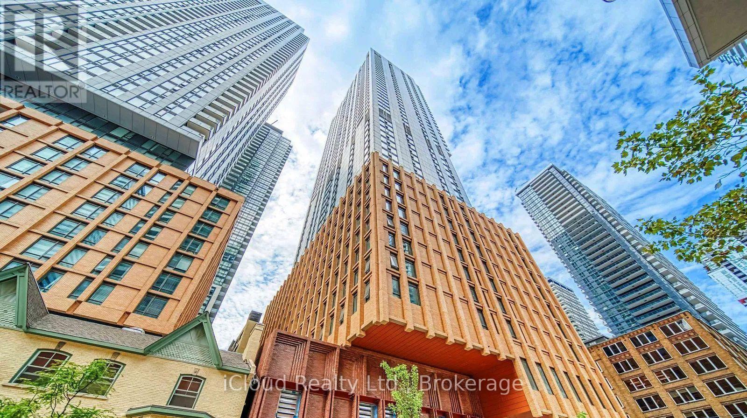3 King Arthur's Court
Markham, Ontario
This immaculate 4+1 bedroom executive home is situated on one of Markham Village's most prestigious cul-de-sacs. Open concept layout with side door into mudroom/laundry room. This home is ideal for family living and entertaining with expansive living and dining room with gleaming hardwood floors. Upgraded gourmet kitchen with centre island, wall to wall pantries, coffee station, custom granite counters opens to inviting family room with gas fireplace, pot-lights and custom built-ins. Spacious, bright bedrooms with custom California shutters and newly laid berber. Luxuriously appointed bathrooms that enhance relaxation and convenience with double vanity sinks. Bright fully finished basement with additional bedroom, rec room and loads of storage. Ideal for privacy and large family entertaining. Enjoy your coffee in the sun soaked sunroom off of the dining room. Backyard oasis offers privacy and is surrounded by nature with mature trees. Gardeners paradise with expansive gardens, garden shed and large interlocking patio for outside entertaining. This home offers the perfect blend of luxury, privacy, and family-friendly living. (id:60365)
705 - 8200 Birchmount Road
Markham, Ontario
Move in and enjoy this bright 1 Bedroom + Den at Uptown Markham River Park! Features 9' ceilings, open-concept kitchen with granite counters & stainless steel appliances, upgraded bathroom with new vanity, and newly installed celling lights . Building offers 24-hr concierge, indoor pool, gym, guest suites & visitor parking. Walking distance to nearby plaza across the street, Whole Foods, LCBO, McDonald's (10-min walk), and Downtown Markham Cineplex. Convenient, vibrant location-perfect for lifestyle and comfort! (id:60365)
38 Menotti Drive
Richmond Hill, Ontario
Welcome to this exquisitely upgraded home, offering over 3,700 square feet of luxury living and sophisticated design. Every detail has been thoughtfully enhanced, from elegant moldings and designer lighting to premium hardwood floors and custom finishes. The home features 4+2 bedrooms and 6 bathrooms, with soaring 10-foot ceilings on the main floor and 9-foot ceilings on both the second floor and basement. The gourmet eat-in kitchen is appointed with quartz countertops and backsplash, complemented by premium Wolf and Sub Zero appliances. Hardwood flooring extends throughout all levels, including the bedrooms, basement, and kitchen, while a designer fireplace creates a warm and stylish focal point in the living area. All bathrooms are fitted with glass doors, and the walk-in closets are organized for a sleek, modern look. Freshly painted throughout, the home is in move-in ready condition. The finished basement, with a separate entrance, offers potential as a rental suite and features a private sauna and kitchen. Basement kitchen features stone countertop, bult in wine fridge & functional cooktop. Outdoor spaces are beautifully landscaped and interlocked at the front, side, and backyard, with a stone porch and a pergola equipped with automated louvers, shutters, and integrated lighting creating the perfect retreat for all seasons. The outdoor kitchen includes a Napoleon BBQ with direct gas supply and a built-in fridge, while mature trees provide privacy and natural beauty. Functional garage with automated openers, key pad & EV car charger. This property seamlessly combines modern comfort, thoughtful upgrades, and timeless elegance, making it ideal for families seeking both style and functionality in every detail. (id:60365)
2789 & 2793 Danforth Avenue
Toronto, Ontario
Attention Builders, Developers & Investors!Outstanding chance to secure a property on a desirable street with strong redevelopment potential. Surrounded by new builds and gentrification. Bring your creativity to maximize value - perfect for future appreciation and solid cash-flow options! Prime Multi-Business Investment Opportunity on Danforth Avenue. Incredible opportunity to own two adjoining income-generating properties - 2789 & 2793 Danforth Avenue, ideally situated in a high-traffic, high-visibility Toronto corridor. 2789 Danforth Avenue features two established tenants: a popular restaurant and a busy mechanic shop, both well-integrated into the community and providing steady rental income. 2793 Danforth Avenue, a corner lot with exceptional street exposure, is home to a well-established Auto-Electric Mechanic Shop that has served the neighbourhood for over 31 years. The property also includes a newly renovated second-floor office space, offering additional rental potential or flexible owner use. Together, these properties deliver three strong income streams, long-term tenants, and immediate cash flow, all in a location poised for continued growth and redevelopment. Whether you're expanding your portfolio or seeking a solid investment with stable returns, this is a rare opportunity to own two multi-use commercial buildings in one of Toronto's most vibrant corridors. (id:60365)
319 - 2799 Kingston Road
Toronto, Ontario
Welcome to your next home-a beautifully maintained 3rd-floor suite that radiates light, comfort, and convenience. Perfect for young professionals or small families, this 644 sq. ft. gem (plus a private balcony) offers a lifestyle of ease and vibrancy. 2 Spacious Bedrooms, Primary bedroom with a walk-in closet and Second bedroom ideal for guests, office, or nursery. Modern Amenities like Ensuite laundry for ultimate convenience, sleek kitchen with stainless steel appliances, Floor-to-ceiling windows that flood the space with natural light. Prime Location: Transit right at your doorstep, Minutes to the GO Station and downtown Toronto, Only 1 km from the lake, beaches, and Bluffers Park Marina, Close to UTSC, Centennial College, top-rated schools, and shopping malls. Building Perks: 24/7 front desk concierge, Clean, well-lit corridors, Fully equipped gym and exercise room, Rooftop BBQ area with stunning skyline views, Secure and welcoming community. Extras: Spacious locker included, Pet-friendly and safe neighbourhood. Don't miss out on this rare opportunity to live in one of Toronto's most desirable lakeside communities. Book your showing today and experience the Bluffs lifestyle! (id:60365)
39 O'shea Crescent
Ajax, Ontario
Beautifully finished 2-bedroom lower level suite in North-West Ajax! Brand new, never lived in, featuring a spacious and bright open-concept layout with a full kitchen, modern 4-piece bathroom, and two generously sized bedrooms w/large closets. High-quality finishes throughout offer both comfort and style. Located in a quiet, family-friendly neighbourhood, just minutes from top-rated schools, parks, shopping, and major highways (401, 407, 412), as well as the Ajax GO Station - perfect for commuters!Immediate occupancy available. Tenant responsible for 40% of utilities. (id:60365)
Uph04 - 60 Town Centre Court
Toronto, Ontario
Luxury Open Concept & Spacious Monarch Eq2 2 Bedroom 2 Washroom Upper Penthouse Unit With 2 Large Balconies For Sale! Freshly Painted, 9 Feet Ceiling, Double Balconies. Spacious Open Concept Kitchen With Granite Counters And Stainless Steel Appliances. Walking Distance To All Your Needs! Shopping, Restaurants, Ttc, 401 Highway, Go Bus, Public Library, Ymca, Parking & Locker Included. Excellent for End Users or Investors, Especially with upcoming Scarborough Subway Extension. (id:60365)
403 - 39 Queens Quay
Toronto, Ontario
Landmark Architectural Design, Exceptional Build Quality & Modernity! This 2 Bedroom 2 Baths Corner Unit With 2 Balconies In Downtown Signature Luxury Condo Unit By Waterfront. Featured With 10 Feet Ceiling, Full Height Windows, N/W Exposure, The primary bedroom features double closets 4 piece ensuite with heated floors for added comfort. Modern Upgraded kitchen with Quartz Countertop, 4 Burner Gas Stove. Pier 27 is renowned for its resort style amenities: gym, indoor and outdoor pool, spa, steam room, theatre room, guest suites, 24/7 concierge, parcel delivery system. Residents enjoy a friendly and engaged community with frequent events and a peaceful atmosphere steps from the lake. All this just moments from Toronto restaurants, shopping - Loblaws, LCBO right across the street, entertainment, Sugar Beach, transit-Union Station, and the Gardiner Expressway. Live the downtown lifestyle without compromise. (id:60365)
915 - 1005 King Street W
Toronto, Ontario
Welcome to tastefully furnished , spacious and bright bachelor on the highest floor in the fantastic DNA building. This studio offers excellent value with it's 10 ft ceiling, hardwood floors, granite counters and wonderful building amenities . Premium building amenities include Roof top Lounge & Outdoor with 3 new BBq's, Gym/Exercise room, Party Room, 24 hrs Concierge and ample visitors parking.This great King West location offers a short stroll to Restaurants,Trinity Bellwood Park,Shops,Groceries , cafes, Liberty Village, Waterfront trails,Downtown and easy access to QEW. TTC is at your doorstep. Available immediately (id:60365)
2411 - 230 Simcoe Street
Toronto, Ontario
Welcome to Artists Alley Condos - a brand-new luxury 1-bedroom residence located in the heart of Downtown Toronto's most prestigious community. This spacious suite features an oversized balcony, floor-to-ceiling windows, and an open-concept layout that perfectly blends modern design with everyday comfort. The sleek kitchen boasts quartz countertops, premium appliances, and stylish finishes throughout. Enjoy a lifestyle surrounded by art, culture, and convenience - steps to public transit, parks, cafe, restaurants, and entertainment. The building offers world-class amenities including a 24-hour concierge, state-of-the-art gym, event kitchen, and artist lounge. Patrick Subway Station, City Hall, and the AGO. Walk to Toronto General, SickKids, Mount Sinai Hospitals, and Queens's Park. Minutes to the Financial District, Entertainment District, Nathan Phillips Square, and the Eaton Centre & more. (id:60365)
918 - 90 Stadium Road
Toronto, Ontario
Enjoy lakeside living at Quay West on Stadium Road! This bright 1+den corner suite offers nearly 700 sq. ft. of modern living with wall-to-wall windows and a spacious east-facing balcony showcasing city and courtyard views. The open-concept layout features a sleek kitchen with granite countertops, stainless steel appliances, and ample storage, while the den provides the perfect home office or guest space. The bedroom is light-filled with generous closet space, and the living area flows seamlessly for easy entertaining. Your parking spot also comes with a secure, wall-mounted bike rack. Building amenities include a fitness centre, sauna, spa, party room, and billiards lounge. Steps to waterfront trails, yacht clubs, cafés, and Harbourfront dining, with quick access to TTC, the Gardiner, and Billy Bishop Airport - the ultimate urban retreat by the lake. (id:60365)
4727 - 28 Widmer Street
Toronto, Ontario
This exceptional Toronto Condo offers an highest level of luxury and sophistication! With breathtaking views of the Toronto skyline, it's a true standout. Located on the 47th Floor. Floor-to-ceiling windows flood the space with natural light and frame unobstructed views of Downtown Toronto, This sun-filled 2-bedroom, 2-bath suite offers thoughtfully designed living space, complete with modern finishes and a refined, serene aesthetic. This unit features a chefs kitchen with top-of-the-line built-in appliances, tailored for culinary creativity. It boasts spacious layout with 9' Ceilings and a versatile living style. The primary suite has closets and a 3-pc bathroom and plenty of storage with functionality and style. Here practicality meets luxury a 24-hour concierge service. Plus, you will enjoy easy access to highways, Shopping Centre, dining options, a community center, and a library. Including in-suite laundry with stackable washer and dryer - In summary, this unit offers a unique blend of elegance and convenience, making it a true gem in Toronto. Enjoy top-tier building amenities, including a state-of-the-art fitness center, outdoor pool, and private theatre, ensuring the ultimate in convenience and luxury. Turnkey investment property for the FIFA World Cup. (id:60365)

