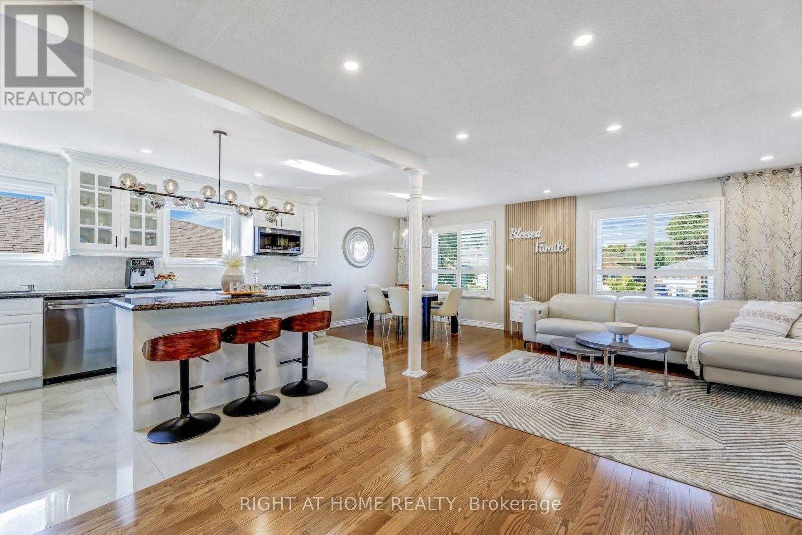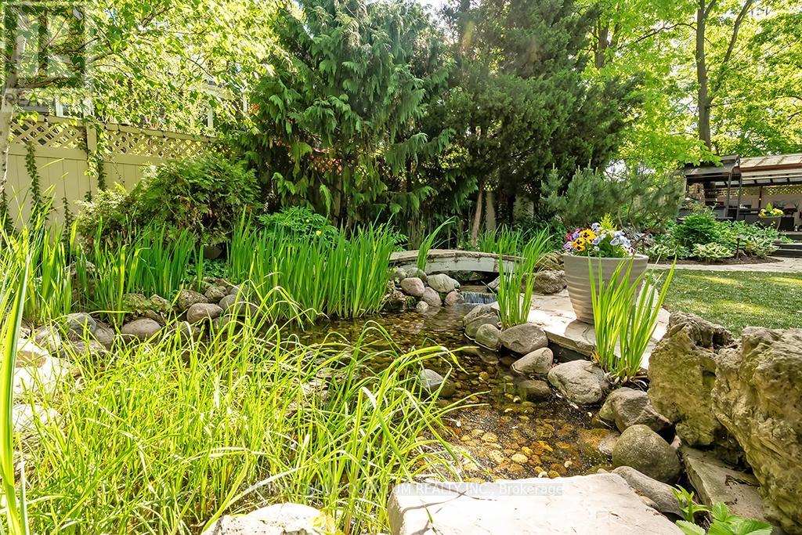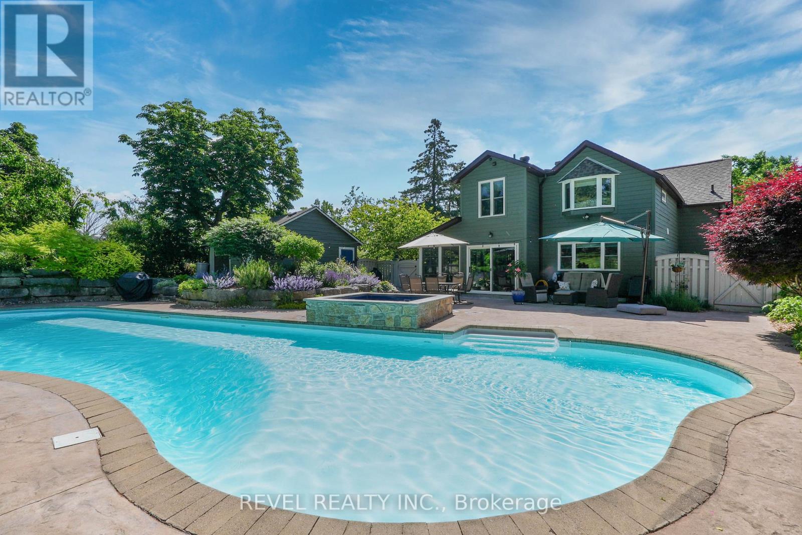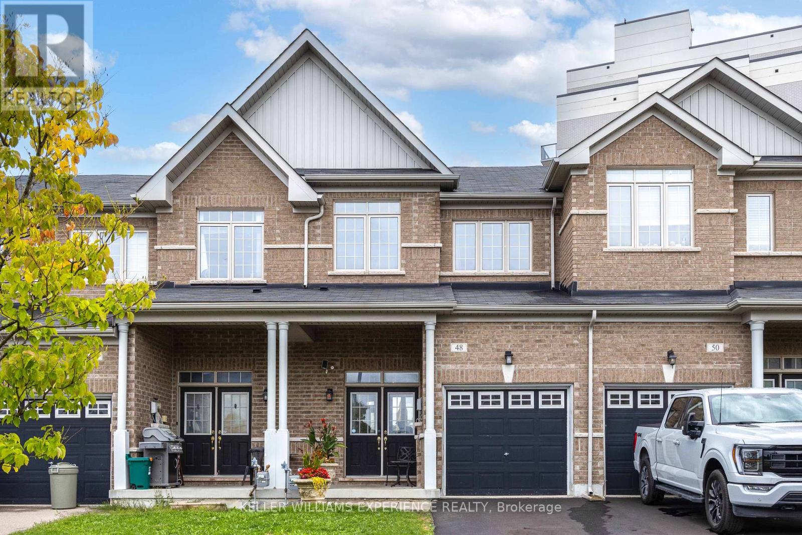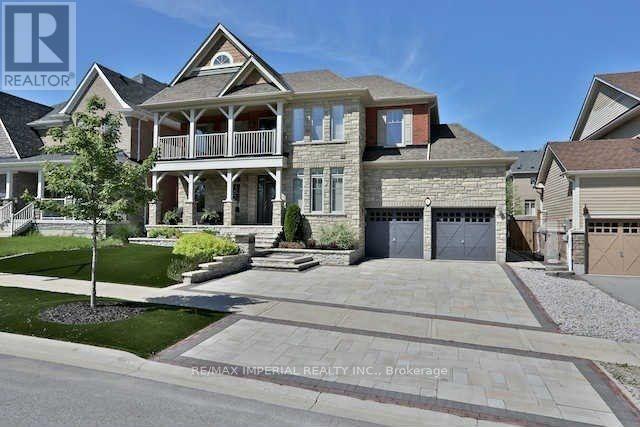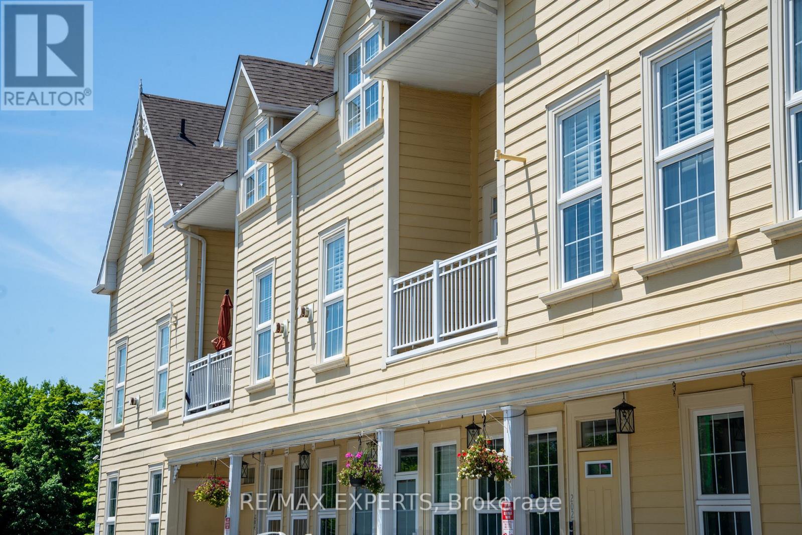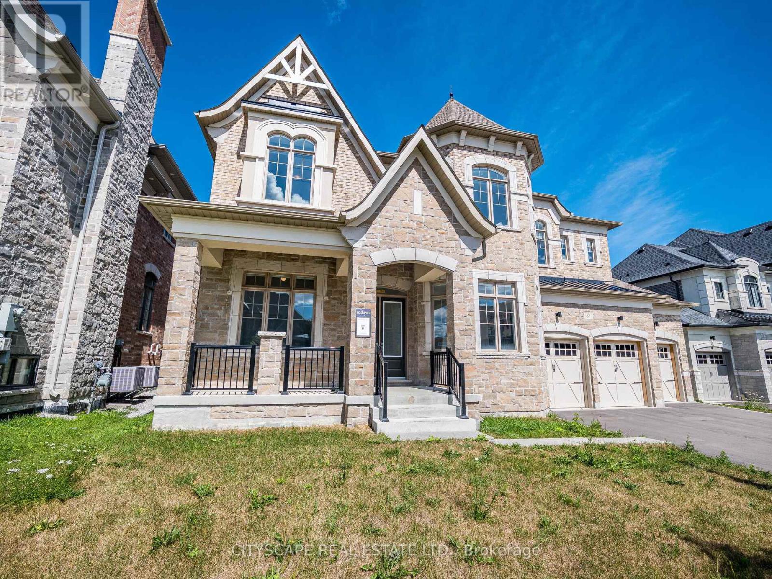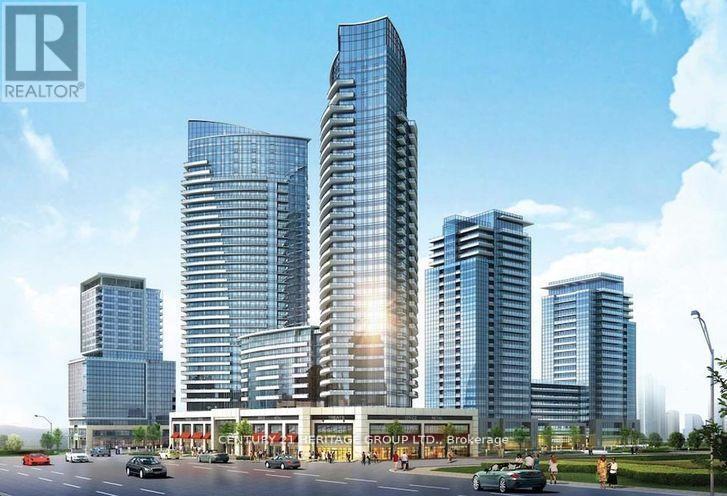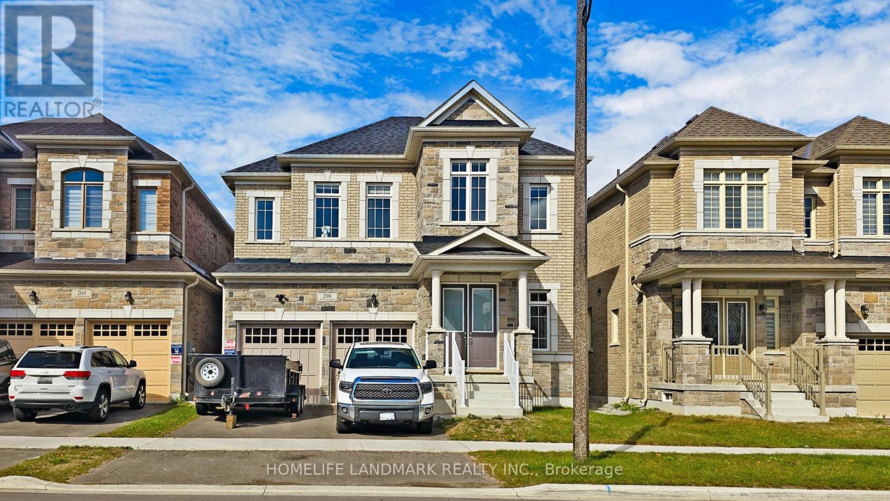2837 Kingsberry Crescent
Mississauga, Ontario
Large Lot! Modern & Renovated (3+2Br) European style Home with an Ideal layout! Open concept Dining/Living Rm & Elegant white Kitchen w/high end Appl. Spacious Family rm w/walkout to the Backyard and a newer gas Fireplace creates the perfect inviting atmosphere for gatherings. Finished ground floor features large windows, 2 spacious br, 3 pc modern washrm, Private Office. Adding a door on the ground floor can create a separate 2 br unit, perfect for rental income. Rough-ins already in place. A new drainage system surrounds the home for added convenience and protection. Cozy patio gazebo & large fenced pool size, well maintained backyard w/soaker hot tub. Excellent schools, Trillium Hospital, library, recr center, Square One, Costco, banks, dog park, tennis courts. One bus to GO Station and Toronto Kipling Station. Exit to QEW, 403. (id:60365)
3657 Greenbower Court
Mississauga, Ontario
TRULY OUTSTANDING CURB APPEAL!!! THIS HOME IS SITUATED ON A MOST SOUGHT AFTER SECLUDED COURT IN ONE OF MISSISSAUGAS MOST COVETED NEIGHBOURHOODS. THIS FAMILY/EXECUTIVE HOME CONSISTING OF 3487 SQUARE FEET (AS PER MPAC) IS BEING OFFERED FOR SALE FOR THE FIRST TIME BY THE ORIGINAL OWNERS. THIS IS AN IRREGULAR PROPERTY 46.40FT FRONTAGE, 114.34FT SOUTH, 161.65 FT NORTH AND 128.67 FT ACCROSS THE REAR. THIS IS TRULY A REMARKABLE OFFERING WITH A VERY FUNCTIONAL MAIN FLOOR WITH A DEN OR OFFICE, SEPARATE FORMAL DINING ROOM, OPEN CONCEPT DOWNSVIEW KITCHEN WITH STAINLESS STEEL APPLIANCES COMMERCIAL RESTAURANT GARLAND RANGE AND COOKTOP, CENTRE ISLAND (9FT BY 3FT). KITCHEN OVERLOOKS FAMILY ROOM WITH WET BAR, FLOOR TO CEILING STONE FIREPLACE (GAS), BUILT IN OAK BOOKCASES, WALK OUT TO DECK AND SOLARIUM (20FT BY 17FT). PICTURESQUE VIEWS OR LANDSCAPING IN BOTH FRONT YARD AND REAR YARD SETTING. EXTREMELY PRIVATE REAR YARD SETTING FEATURES STREAM, POND AND WATERFALL AND EXTENSIVE DECKING. IDEAL FOR ENTERTAINING YOUR FAMILY AND GUESTS OR FOR QUIET ENJOYMENT!! (id:60365)
B-020 - 20 Lagerfeld Drive N
Brampton, Ontario
Welcome to Mount Pleasant Village Town! Discover this modern living never lived in before stunning two-level townhouse in Mount Pleasant, Brampton, featuring 2 spacious bedrooms and 2.5 bathrooms. This brand-new unit boasts a stylish, open-concept design with sleek quartz countertops, contemporary laminate flooring, and premium finishes throughout. High speed internet. Conveniently located near Highways 410, 401, and 407, and directly in front of the GO Station, commuting is effortless, making it an ideal choice for professionals and families alike. With brand-new stainless steel appliances, a designated parking space, and a locker, this home offers both convenience and sophistication. Dont miss the opportunity to experience stylish, well-connected living. (id:60365)
42 Dalton Street
Barrie, Ontario
This rare, updated century home in the heart of Barrie offers the perfect blend of historic charm and modern luxury on a private 0.62-acre lot. Tucked away on a quiet, tree-lined street, the home is surrounded by mature trees, perennial gardens, and flagstone walkways, with outstanding curb appeal and a welcoming traditional front porch. Inside, the newly renovated kitchen features engineered laminate floors, a 9-foot island, farmhouse sink, built-in coffee station, and views of the backyard oasis. The main floor includes a family room, separate office, laundry area, and a screened three-season porch with an infrared heaterideal for relaxing in any weather. The home has been freshly painted and fitted with custom California shutters and blinds throughout. Upstairs, there are three bedrooms, including a grand primary suite with walk-in closet and a spa-style ensuite offering an oversized glass shower, his-and-hers sinks, Roman tub, makeup vanity, and large windows for natural light. A total of 3.5 bathrooms ensures comfort and convenience for the entire household. The finished basement provides a second family room with gas fireplace, a full in-law kitchen, and a flex room perfect for guests or a gym. The backyard is a true retreat featuring a 60-foot inground pool with swim lane and waterfall, an 8-person hot tub, and a cedar-lined pool house with a changeroom and bathroom. Poured and stamped concrete surrounds the outdoor space, along with two custom wood sheds and vibrant perennial landscaping framed by armour stone. Additional highlights include a double car garage, Generac 20kW natural gas generator, and whole-home water filtration system. This is a rare chance to own a character-filled home that delivers on privacy, space, and lifestyleright in the heart of Barrie. (id:60365)
48 Snelgrove Crescent
Barrie, Ontario
This beautiful 3-bedroom, 2.5-bath townhouse is the perfect place to start your next chapter ideal for just starting out or growing families, or anyone looking for comfort and convenience.Perfectly located near grocery stores, shopping malls, and all your daily essentials, this home offers easy access to everything you need. You'll also enjoy being just minutes from the highway, making commutes a breeze. Love the outdoors? You'll be close to nature trails and parks, and families will appreciate the excellent nearby schools. Don't miss the chance to call this charming townhouse your new home! (id:60365)
4 Plunkett Court
Barrie, Ontario
Gorgeous Family Home In Highly Sought After Bayshore With Lake Views! Fully Finished On 3 Levels - 5,285 Sq Ft Home Features Outstanding Open Layout, 9' Ceilings, Chef's Kit W/Granite, Centre Island & Butler's Pantry, Four richly appointed bedrooms, high-end design finishes, quality craftsmanship, & impeccable design shine in the home. A gorgeous open-concept living & dining room features hardwood floors, cathedral ceilings & a gas fireplace. The chef's dream kitchen boasts a granite countertop, a built-in oven, a gas range top, & high-end stainless steel appliances. A charming sunlit breakfast room exemplifies ceramic floors, & a garden door walk-out to the backyard oasis. Master Retreat W/Sitting Area, His & Hers W/I Closets & Spa Ensuite, Finished Lower Level Offers Recreation/Games Space, 5th Bedroom & Gym - All Flowing To Entertainer's Paradise Backyard W/Stone Terrace & Outdoor Kitchen.A prime location with easy access to the water, walk to Wilkins beach, plenty of trails for exploring.Air conditioner (2025), furnace (2024), washer and dryer(2024). (id:60365)
202 - 10472 Islington Avenue
Vaughan, Ontario
Welcome to your dream home in the heart of Kleinberg Village! This stunning 1,480 sq ft 2-storey unit has been newly renovated with a modern open-concept layout that maximizes spaceband natural light. Featuring a sun-filled living area, spacious dining space, and a well-appointed kitchen, perfect for entertaining. Enjoy the large, south-facing covered terrace overlooking the Village-ideal for relaxing or hosting. This unit features oversized bedrooms, a primary walk-in closet, and 2 ensuite bathrooms, offering ultimate comfort and privacy. With 3 bathrooms, in-suite laundry on the second floor, and an efficient open concept layout, every detail is thoughtfully designed. Includes 2underground garage parking spaces and a private storage area-a rare find in this sought-after location. Steps to shops, restaurants, schools, parks, and trails. This one-of-a-kind unit offers the perfect blend of luxury, charm, and convenience. (id:60365)
51 Enclave Court
Vaughan, Ontario
Welcome To 51 Enclave Court, A Beautiful Home Where A Timeless Design Blends With Modern Elegance. With Over $800,000 Spent On Structural, Electrical And Plumbing Upgrades - This House Is Cut Above The Rest. With 12 Foot Soaring Ceilings, A Great Room, Study, Family Room, Dining & A Gourmet Kitchen, Outfitted With Top-Tier Wolf Appliances, The Main Floor Has Unparalleled Elegance. The 11 feet Ceiling Height On The First Floor Accentuates The Airy Layout Of Five Generously Sized Bedrooms. The Luxurious Master Bedroom Has A Spa-Like Five-Piece Ensuite And A Walk-In Closet. There Is An Elevator For Multi-Generation Families Living Together, Or For Those Planning Retirement. The Expansive Backyard Has Enough Space For A Pool! Book Your Showing Today! (id:60365)
15380 Mccowan Road
Whitchurch-Stouffville, Ontario
Escape to the perfect blend of nature and modern comfort in this light filled spacious ranch bungalow. Nestled on just under 2 acres of level treed land. This stunning open concept kitchen and great room is ideal for entertaining or cozy family gatherings. Step down into the private master suite, complete with its own ensuite bath and walk-out to southern exposure deck to enjoy the sights and sounds of nature. With multiple walk-outs throughout the home you'll have seamless access to the outdoors, majestic maple trees.2 more bedrooms plus finished rec/br in basement. Large foyer with access to the garage then step into mudroom with closet. Conveniently located to all amenities. Easy access to Stouffville ,Uxbridge, Newmarket, Markham,Toronto,404 & 407 Enjoy Country living !! (id:60365)
25 Boticelli Way
Vaughan, Ontario
Welcome to 25 Boticelli Way, a beautifully maintained and rare 4-bedroom, 4-bath detached home in Vaughan's desirable Vellore Village. Featuring an open-concept layout with hardwood floors throughout, large sun-filled windows with a cozy gas fireplace, this home offers both comfort and style. The modern kitchen is equipped with stainless steel appliances, granite countertops, and ample cabinetry perfect for family living and entertaining. The spacious primary suite includes a walk-in closet and private ensuite, while the landscaped yard and attached garage add everyday convenience. Ideally located near top-rated schools, parks, transit, and major highways, this home delivers suburban charm with urban accessibility. (id:60365)
274 - 7181 Yonge Street
Markham, Ontario
Fully Furnished Unit On The 2nd Floor Of The Prestigious "Shops On Yonge" Complex With Abundant Natural Light And Plenty Of Windows. Equipped W/ Chairs, Desks, Light Fixtures, Glass doors. Has Been Cleverly Partitioned To Create Two Separate Office/Retail Spaces. Prime Location Within Yonge & Steeles And Offers Excellent Proximity To Numerous Offices, Banks, Hotel, Restaurants, And Residential Units. The unit is completed with Finished Floor, Glass, Light Fixtures, and all Furniture. Landlord Spent Lots Of Money For Nice Finishes. (id:60365)
208 Wesmina Avenue
Whitchurch-Stouffville, Ontario
Welcome to your dream home at 208 Wesmina Ave, Stouffville! Lovingly maintained by the original owner and built by Starlane Homes just one year's new, this stunning residence offers nearly 3,000 sq ft of elegant living space with a superb layout. The main floor boasts soaring 10 ft ceilings, while the second floor features 9 ft ceilings, enhancing the open and airy ambiance.This home includes 4 spacious bedrooms, 4 bathrooms, and a 200 Amp electrical panel, blending luxury with modern conveniences. The bright basement, with 9 ft windows and a walk-up for easy access, was upgraded with raised windows by the builder. Hardwood flooring throughout the main floor creates the perfect space for entertaining, with a large family room, dining room, and breakfast area.Located in a family-friendly community, this home is close to parks, schools, splash pads, and scenic trails. Commuting is a breeze with nearby access to Highways 404, 407, and 7, as well as GO stations and bus routes. Its also conveniently close to Markham, Scarborough, and Pickering. This home is truly a must-see! (id:60365)

