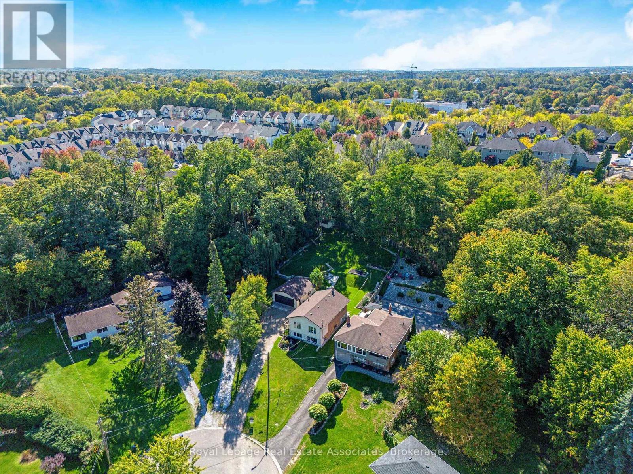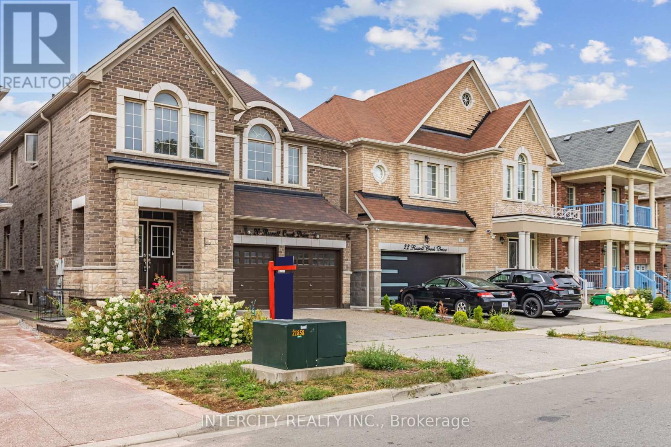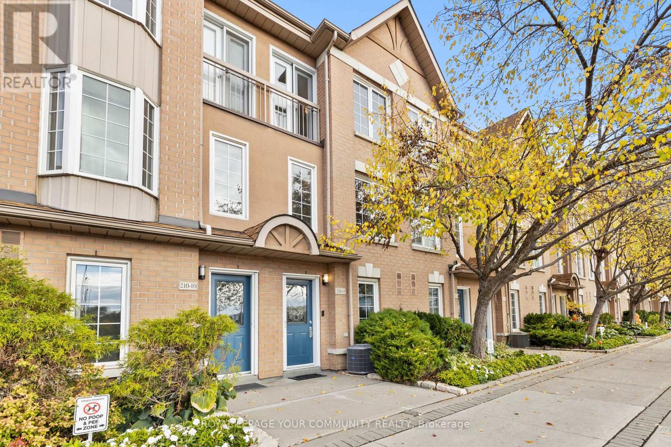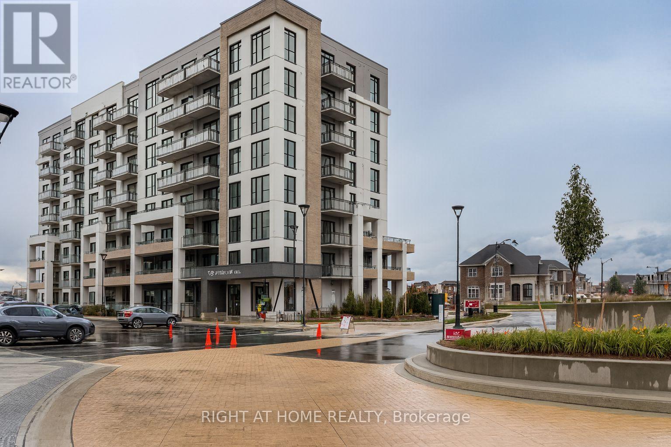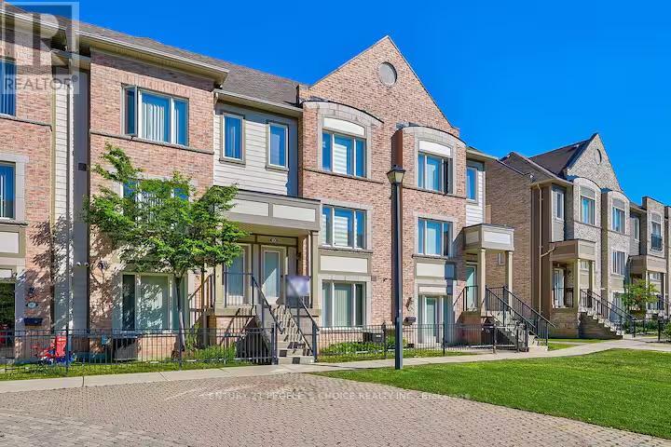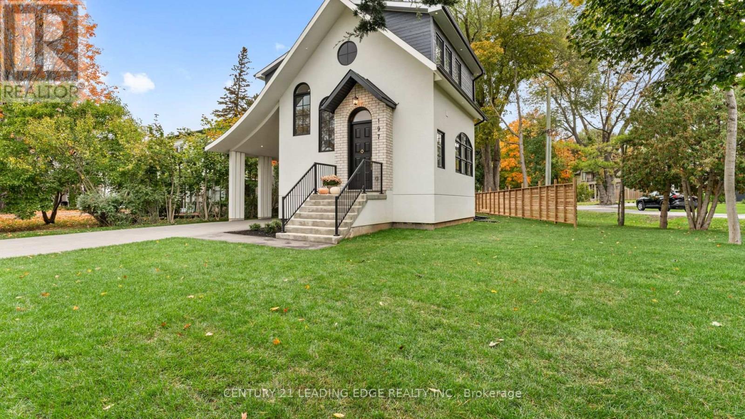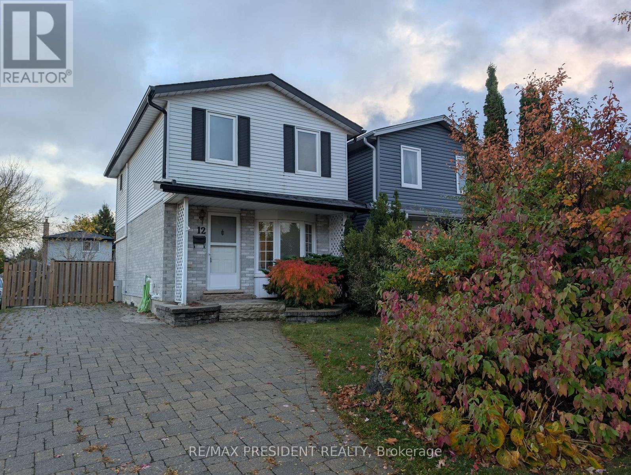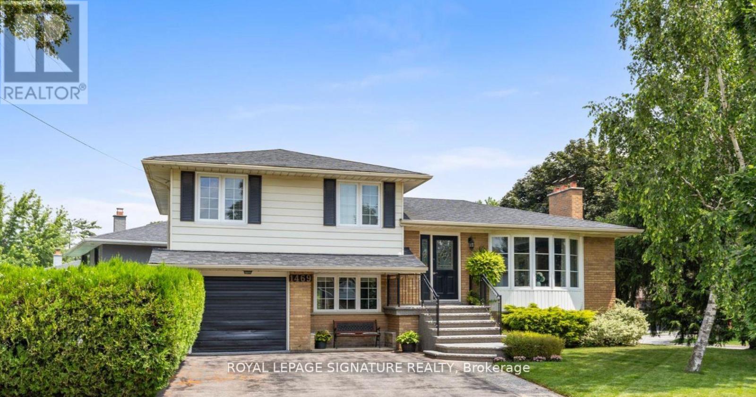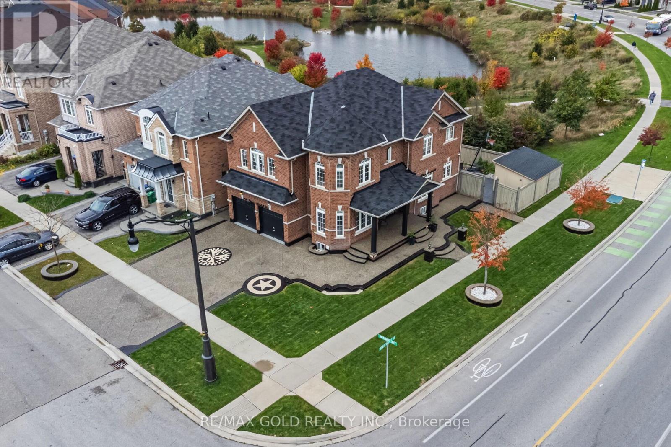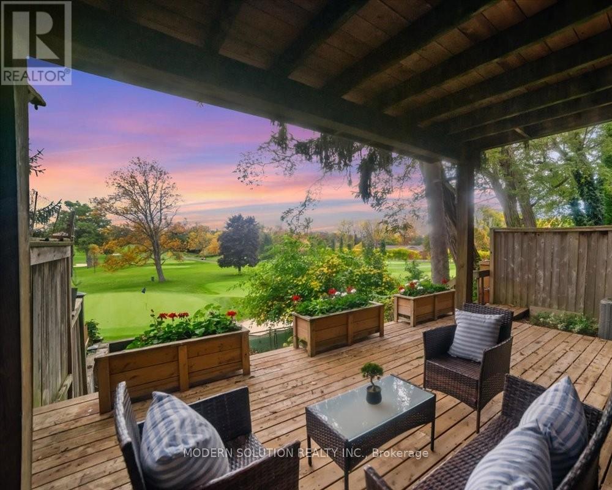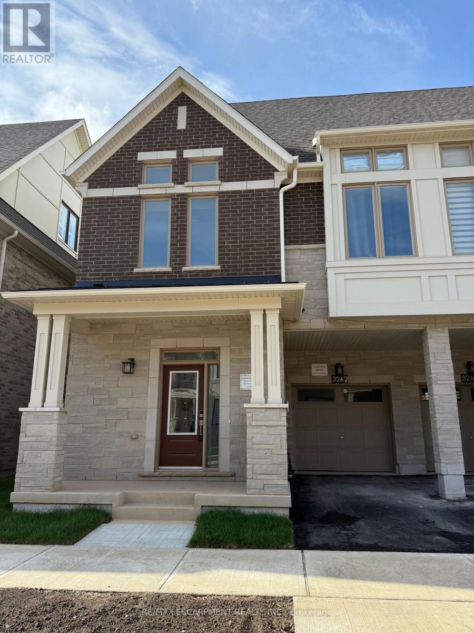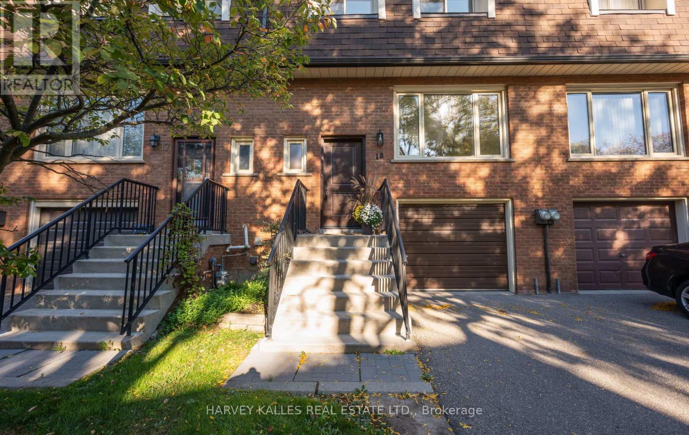116 Park Street E
Halton Hills, Ontario
Welcome to 116 Park St. E. A charming 3 bdrm raised bungalow nestled on a quiet, private court location in the quaint hamlet of Glen Williams. Situated on a large private pool-sized lot, backing onto a ravine with no homes behind, this lovely home features 2 bdrms on the main floor and one on the lower level. Main floor features open concept large great room with gorgeous views of nature. Steps from parks, trails, and rivers, this little piece of heaven is also conveniently close to schools, shops and restaurants. Beautiful, spacious updated kitchen with stainless steel appliances and plenty of cabinetry. True 2 car, detached garage with room for workshop and toys.5 car parking in driveway. Hidden gem with loads of potential. Location and lot can't be beat. (id:60365)
20 Russell Creek Drive
Brampton, Ontario
Absolutely Show Stopper!Discover luxury and comfort in this beautifully upgraded detached home located near Dixie and Countryside, one of Brampton's most sought-after neighborhoods. Boasting approximately 2,567 sq. ft. of elegant living space, this 4-bedroom, 4-bathroom home perfectly blends style, function, and modern upgrades.Stunning stone elevation with an impressive double-door entry,Separate side entrance to an unspoiled basement - ideal for a future rental suite or in-law setup, Extended exposed concrete driveway and backyard, perfect for entertaining, Carpet-free home featuring gleaming hardwood floors on the main level and upper hallway, Modern kitchen with quartz countertops and an extra pantry for additional storage, Elegant iron picket staircase and contemporary window shades throughout, Spacious primary bedroom with a glass-enclosed shower in the ensuite, Upgraded 200 Amp electrical panel, ready for future additions or an EV charger, This meticulously maintained home delivers the perfect mix of luxury and convenience, making it an ideal choice for families or investors alike.Don't miss the chance to own this exceptional property in a high-demand area! (id:60365)
11 - 210 Manitoba Street
Toronto, Ontario
If you've been craving more space without giving up the benefits of condo living, this spacious and sun-filled condo townhouse might be exactly what you've been searching for. Tucked in the highly desirable Mimico, you're just minutes from the GO Station, Metro, Shoppers Drug Mart, and LCBO. You'll love the interior with brand new floors throughout the upper levels (carpet in May of 2025 and bedroom floors in April of 2025). Commuters will appreciate the convenience of nearby TTC stops and easy access to the Gardiner Expressway, putting downtown Toronto just 15 minutes by car or two short GO stops away. Peace of mind comes standard with gated entry, 24-hour concierge service, and an in-home security system. Enjoy hassle-free living with all exterior maintenance taken care of -from snow removal and landscaping to gardening and even annual garage and window cleaning. Mimico offers a lifestyle that blends comfort, community, and convenience. Grab a treat from the beloved San Remo Bakery or take a stroll to Humber Bay Shores, where waterfront paths, cafés, and restaurants make for the perfect weekend escape. (id:60365)
215 - 720 Whitlock Avenue
Milton, Ontario
Experience upscale living - a modern haven designed for comfort and style! Enjoy bright, airy interiors with soaring 9' smooth ceilings, high-efficiency windows with roller shades, and sleek single-plank laminate floors throughout. The gourmet kitchen boasts quartz countertops, stainless steel appliances, and elegant finishes, while the spa-inspired bathroom offers porcelain tile and modern fixtures. Step out to your private balcony or terrace for fresh air and relaxation, and enjoy the convenience of in-suite laundry, smart thermostat climate control, and included parking and locker. Perfect for those seeking luxury, functionality, and a touch of sophistication in one of Milton's most desirable communities! (id:60365)
101 - 3050 Erin Centre Boulevard
Mississauga, Ontario
****Location Location **** Welcome to one of Mississauga's most exceptional townhomes located in most preferred neighborhoods of Mississauga in close proximity to Erin Mills Town Centre and many Big Box Stores within walking distance. This residence is positioned in a prime location with top-rated schools, a hospital, and all the amenities Mississauga has to offer, this property is a true find. The main floor features an open concept and spacious layout featuring a modern kitchen with s/s appliances, a large island, large living room and dining area with walkout to a huge balcony perfect for breakfast al fresco. The primary bedroom serves as a serene retreat with its own ensuite bathroom. Sunlight fills every corner of this home, enhancing its warmth and charm. With two parking spaces, including an oversized garage with additional storage, and a large driveway space, this home has it all. The unit has been upgraded with high end finishings from top to bottom including pot lights, quartz countertops island, backsplash and fresh quote of paint last year. Home is perfect for a first-time home buyer or investor. Close to Transit, top schools, community center is walking distance and much much more. (id:60365)
197 Glen Oak Drive
Oakville, Ontario
Welcome to 197 Glen Oak Dr.,a modern and timeless custom residence in prestigious South Oakville. Meticulously designed by Simple Design and crafted by award-winning Pine Glen Homes,this home-completed just over a year ago-exudes refined elegance,superior materials,& enduring craftsmanship on a commanding corner lot.This custom-built residence seamlessly blends design,location, & lifestyle.Set on a beautifully landscaped 78x140ft property,the thoughtfully composed layout maximizes light,space, & function.Located in a coveted southwest Oakville enclave,it's just steps from Lake Ontario,downtown boutiques,fine dining,Coronation Park,historic downtown,Appleby College & top-rated schools,& the QEW/403 & Oakville GO Station.Just under 2,000 Sq Ft of carefully considered living space flows from an impressive hand-crafted custom marble foyer to a bespoke waterfall-edge kitchen anchored by an oversized quartz island.Designed for entertaining,the kitchen features integrated premium appliances,Perrin & Rowe high-end faucets finished in English Gold,& custom cabinetry that opens to expansive living & dining areas finished with rich oak flooring,integrated pot lighting,high 10ft ceilings,& Sunrise custom windows that bathe every room in natural light.An Optimist fireplace provides a cozy,sophisticated focal point.The main level also includes a dedicated home office with oversized custom windows & a butler's pantry.Elegant French doors lead to a private covered patio & an expansive backyard-perfect for outdoor relaxation & entertaining.Upstairs,the primary bdrm suite features wraparound custom windows,W/I closet with extensive B/I wardrobes,a spa-inspired ensuite with skylights,a curbless glass-enclosed shower,& a designer soaker tub,all bathed in natural light.The primary & second bdrms also feature 12ft vaulted ceilings.Additional features inc:Central Vac,EV Charging station,BBQ gas line hookup,B/I speakers in the living area,Tankless Water Heater. (id:60365)
12 Hill Street
Halton Hills, Ontario
Welcome to 12 Hill Street in the charming community of Acton. Ideally located just off Main St N, this move-in-ready home offers convenient access to nearby amenities. Featuring a spacious, open-concept design, this home includes three bedrooms and modern updates throughout. The bright eat-in kitchen flows seamlessly into the dining area, while the generous living room opens to an oversized deck with a stylish gazebo-perfect for outdoor entertaining. The private backyard provides ample space for summer barbecues and relaxing gatherings. Upstairs, you'll find three comfortably sized bedrooms and a contemporary 4-piece bathroom. Efficient gas radiant heating ensures cozy warmth year-round. The finished basement offers a versatile rec room or home office with a gas fireplace, built-in bookshelves and plenty of storage, along with a convenient 2-piece bath. This home boasts numerous upgrades, including a new roof and windows (2019), a modern AC with heat pump (2020), Navien boiler, pot lights in the living area, and a recently renovated kitchen. See the upgrades list for the full list of upgrades. The oversized driveway provides parking for three vehicles. Located just minutes from the GO station, top-rated schools, shops, and Fairy Lake, this family-friendly neighborhood is the perfect starter home for young families or those seeking a home in a close knit community. Don't miss out-schedule your showing today! ** This is a linked property.** (id:60365)
1469 Hillgrove Road
Mississauga, Ontario
Welcome to 1469 Hillgrove Road - Your Retreat in Clarkson! Nestled on an oversized corner lot in the heart of the desirable Clarkson Lorne Park community, this stylishly updated 4+1 bedroom side split combines charm, elegance and family functionality with incredible backyard living. Step inside to find sun-filled living spaces, hardwood floors on the main level, and a smart, flexible layout perfect for modern living. The open-concept living and dining area offers ample room to entertain, while the versatile office and sitting room provide the ideal work-from-home setup or cozy reading nook. A recently updated eat in kitchen offers tons of storage and high end stainless steel appliances. The converted garage now serves as a massive main-floor bedroom- ideal for in-laws, guests, or a private studio. Upstairs, you'll find three generous bedrooms, while the finished lower level offers a fifth bedroom, recreation space, and plenty of storage. Step outside to your private backyard oasis-mature trees frame the serene setting, where you can lounge poolside, dine, or host summer parties around the inground pool. Located on a quiet, tree-lined street, just 3 minutes from QEW, the Clarkson GO, top-ranked schools (including Lorne Park), parks, shopping, and the lake, this is your chance to own a property that delivers space, style, and the lifestyle you've been dreaming of. Don't miss this rare opportunity to live in one of South Mississaugas most sought-after neighbourhoods. (id:60365)
294 Elbern Markell Drive
Brampton, Ontario
Welcome to The Ravines of Credit Woods in Highly Sought-After Credit Valley, West Brampton! This Stunning Corner Lot Home Sits on a Premium 61 Ft Frontage (As Per Geowarehouse) and Offers a Perfect Blend of Luxury, Functionality, and Style. Featuring a Sensational Layout with Separate Living, Dining, and Family Rooms, This Home Boasts 9 Ft Ceilings on Both Main and Second Floors, Creating an Open and Airy Ambiance Throughout. Enjoy Hardwood Flooring on the Main Level and Upper Hallway, Elegant Oak Staircase, and a Gourmet Kitchen with Granite Countertops, Custom Backsplash, and Ample Cabinetry. The Upper Level Features 4 Spacious Bedrooms and Convenient 2nd Floor Laundry. The Property Backs Onto a Scenic Pond and Showcases a Beautifully Landscaped, Lush Green Lawn with a Built-In Water Sprinkler System. Professionally Designed Exposed Aggregate Driveway Accommodates Up to 7 Vehicles. *Bonus:*Personal Legal 2-Bedroom Basement Apartment with 2 Washrooms and Separate Laundry-Currently Rented for $2,000/Month (Vacant Possession Available). Located Close to Excellent Schools, Parks, Shopping, and Mount Pleasant GO Station. This Home Has It All-Luxury, Location, and Income Potential. Don't Miss the Opportunity to Own in One of Brampton's Most Prestigious Communities! (id:60365)
1464 Credit Woodlands Court
Mississauga, Ontario
A Rare Opportunity Backing Onto Credit Valley Golf Course. Offered for the first time in over four decades, this exceptional freehold townhome presents a once-in-a-lifetime opportunity to own a piece of serenity in the heart of Mississauga. Nestled on a quiet, family-friendly court, the home backs directly onto the lush fairways of Credit Valley Golf Course, offering an unparalleled view and a truly relaxing backdrop. Inside, the multi-level layout features three spacious bedrooms and two and a half bathrooms. The large primary bedroom overlooks the course and has a four-piece en-suite with a walk-through closet . The main floor includes a versatile family room or office space, ideal for remote work or quiet evenings. Multiple walkouts to tiered decks create seamless indoor-outdoor living and entertaining. This move-in-ready home boasts numerous updates, including newer appliances, and offers exciting potential to open up the main floor for a modern, open-concept design that could further enhance its value. Located just minutes from shopping, restaurants, and two GO stations, it combines peaceful living with unbeatable convenience. Don't miss this rare chance to own a home with timeless appeal and a view that never gets old. (id:60365)
3262 Crystal Drive
Oakville, Ontario
Feels Like a Detached Home! Premium Corner Lot with Ravine & Pond Views. Brand new, never lived in luxury end-unit townhome on one of the best lot in the community - corner exposure backing onto a tranquil ravine and pond. Offering 2,762 sq ft of above-ground living space across four finished levels, this bright and spacious home feels like a detached! Features 4 bedrooms, 3 full baths, 2 powder rooms, and high-end finishes throughout. The open-concept main floor boasts 10-ft ceilings, oversized windows, a modern kitchen, and walkout access to the private backyard. The second floor includes a primary suite with walk-in closet and 4-pc ensuite, two additional bedrooms with vaulted ceilings, a shared 4-pc bath, and laundry. The third-floor retreat offers a second private primary suite with spa-like ensuite and a balcony with stunning ravine views. A fully finished basement with powder room adds flexibility for a rec room, office, or 5th bedroom. Hardwood flooring, neutral-tone carpet in bedrooms, and 9-ft ceilings on the second floor enhance the luxurious feel. Located minutes from Hwy 5, 407, and 403, this smart home combines style, comfort, and convenience in an unbeatable location. (id:60365)
18 Silver Shadow Path
Toronto, Ontario
Welcome to 18 Silver Shadow Path, a beautifully updated townhouse situated in the highly sought-after Markland Wood community. This charming home offers a perfect blend of modern upgrades and comfortable living spaces, making it an ideal place for families, professionals, or anyone looking for a welcoming and functional home. The heart of the home is the chef's kitchen, featuring stunning quartz countertops that provide both style and durability. The kitchen is equipped with high-quality stainless steel appliances, making meal preparation a breeze. From here, step out onto a spacious deck and large patio area perfect for outdoor dining, summer barbecues, or simply relaxing while enjoying the serene surroundings. The open-concept living and dining room creates a bright and airy environment, ideal for entertaining guests or enjoying quality family time. Large windows flood the space with natural light, enhancing the warm and inviting atmosphere. Upstairs, you'll find three generously-sized bedrooms, each offering ample closet space and new broadloom carpeting for added comfort. The large four-piece bathroom is modern and functional, providing a relaxing space for daily routines. The lower level features a spacious recreation room, offering versatile space for a home theater, gym, playroom, or additional living area. The entire home has been thoughtfully maintained and updated, ensuring comfort and style throughout. Additional highlights include a friendly neighborhood setting, nearby amenities, parks, and easy access to transportation routes. Whether you're looking for a family home or a low-maintenance property with plenty of space, offering a wonderful opportunity to settle into a vibrant community with all the comforts of modern living. (id:60365)

