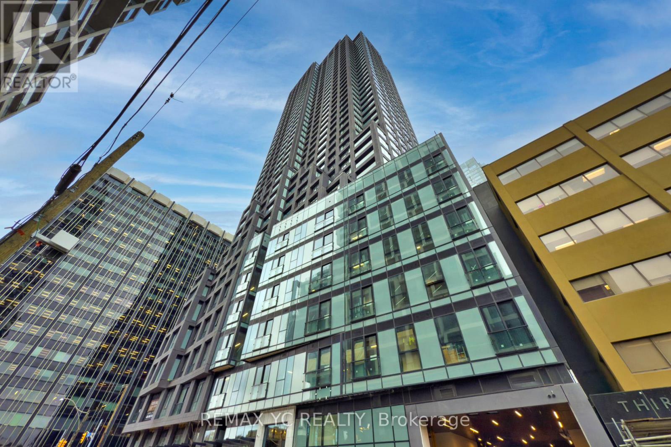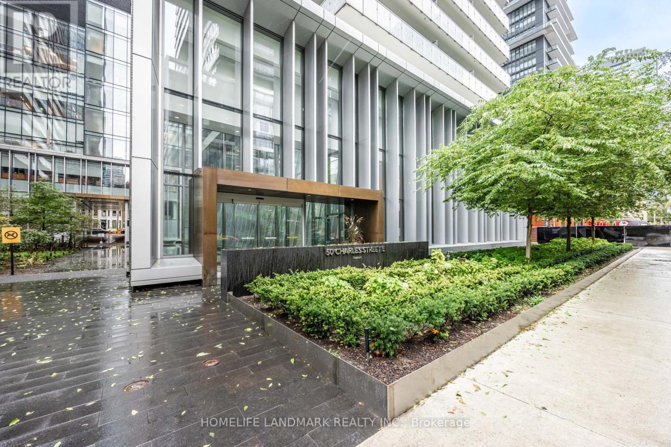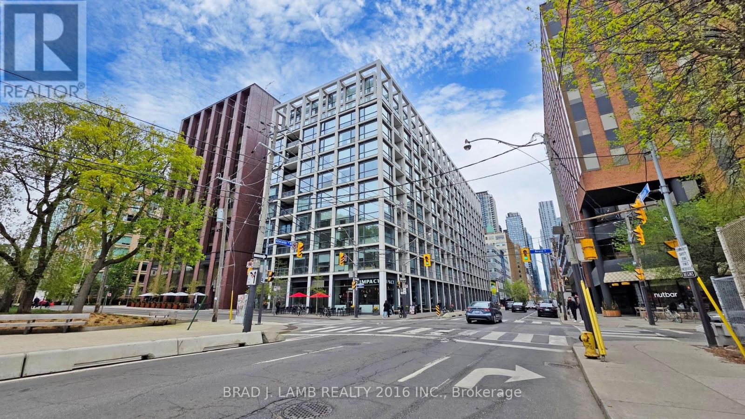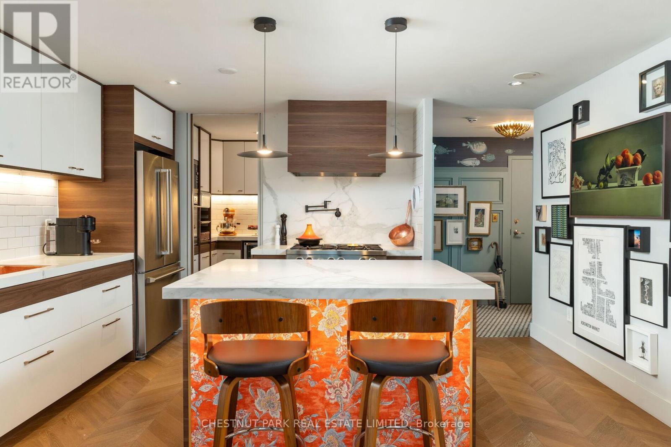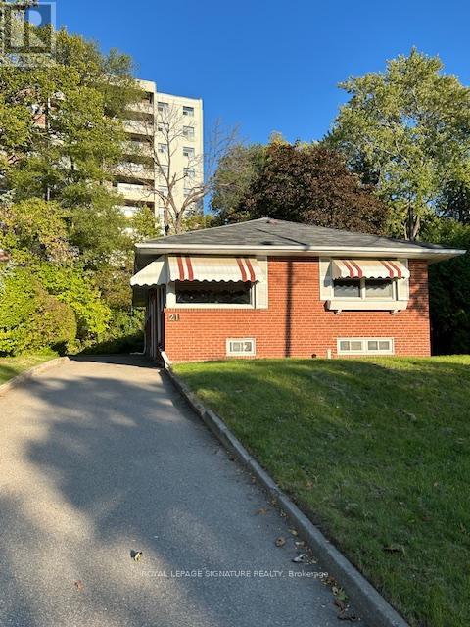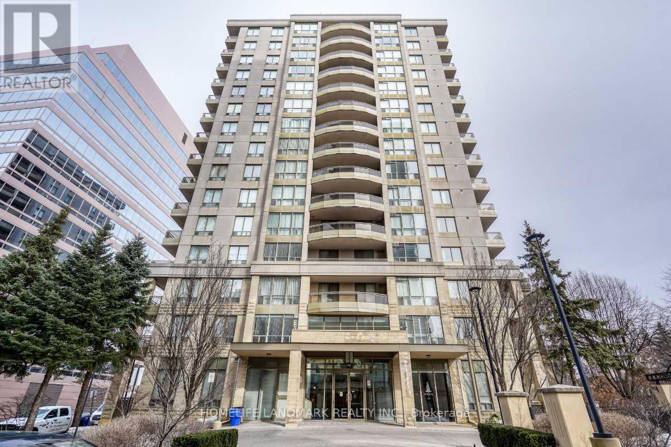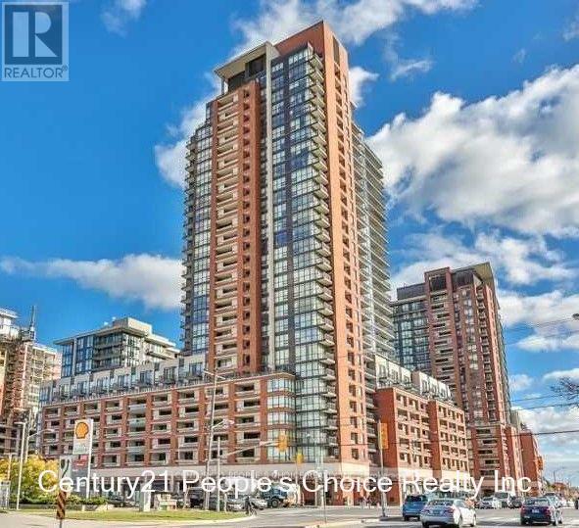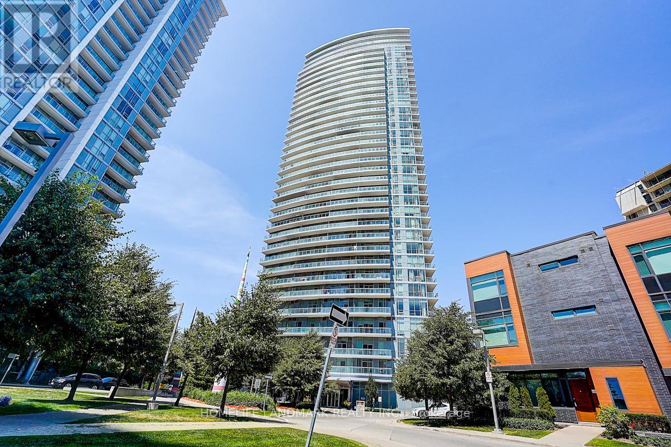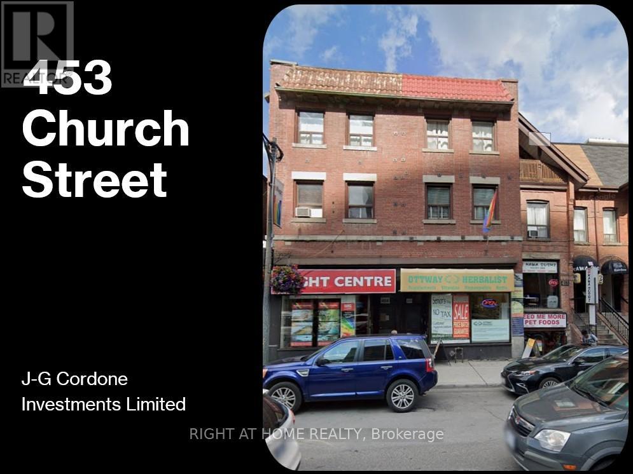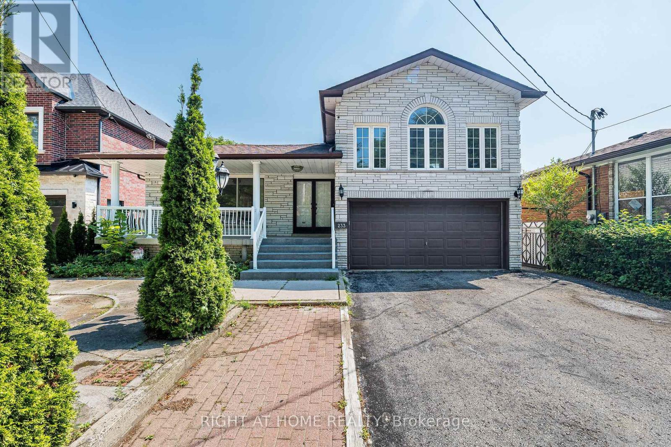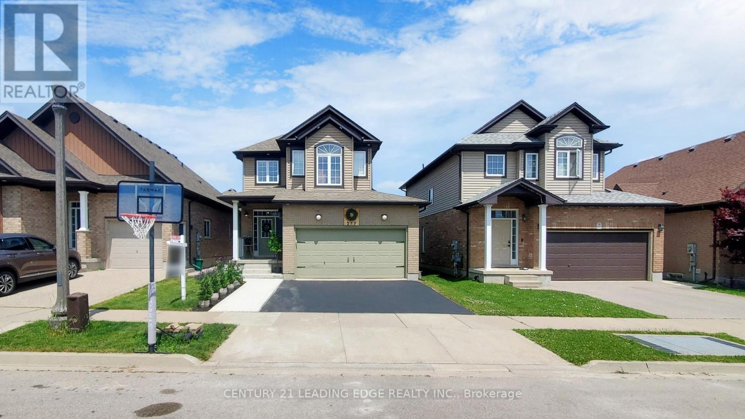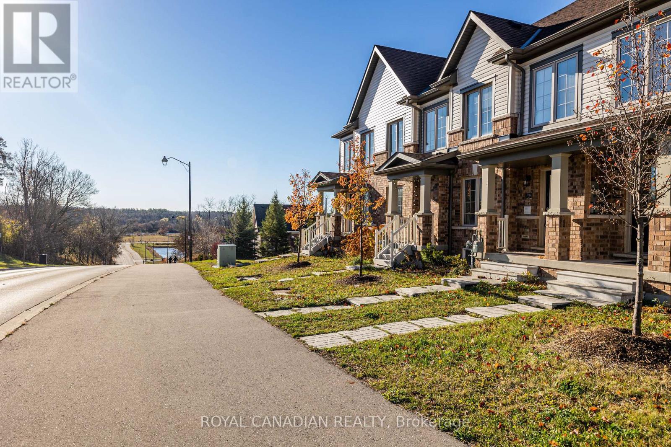1502 - 20 Soudan Avenue
Toronto, Ontario
Welcome to the Art Shoppe Condos at 20 Soudan Ave - where luxury meets lifestyle in the heart of Midtown Toronto! This bright and modern suite features an open-concept layout, floor-to-ceiling windows, and a sleek contemporary kitchen with integrated appliances. Enjoy premium building amenities including a rooftop pool, fitness centre, party room, and 24-hour concierge. Just steps to the Yonge-Eglinton subway, shopping, restaurants, and entertainment. Perfect for professionals or investors alike! (id:60365)
2305 - 50 Charles Street E
Toronto, Ontario
Casa III - Stunning 2-Bedroom Southwest Corner Unit with a Massive Wrap-Around Balcony! Total 964 Sq. Ft. (690 Sq. Ft. Suite + 274 Sq. Ft. Balcony). Located on a High Floor Offering Breathtaking Southwest Views Filled with Natural Light and Sunshine. Freshly Painted Throughout, Featuring Floor-to-Ceiling Windows, 9-Ft Ceilings, and a Modern Kitchen. Enjoy Premium Amenities Across Two Floors Including a Rooftop Pool, BBQ Area, Fitness Centre, and 24/7 Concierge. Steps to Yorkville, Bloor Street Shops, U of T, TMU (Ryerson), DVP, and Two Subway Lines. One Parking Space Included. (id:60365)
518 - 39 Brant Street W
Toronto, Ontario
Live on the park at Brant Park in this stunning 1 Bedroom + 1 Bathroom. Enjoy over 500 Sqft + large balcony with BBQ gas line! Soaring 9ft exposed concrete ceilings and pristine hardwood floors. The kitchen boasts a modern touch with gas range, all stainless steel appliances and stone countertops. The floor-to-ceiling windows flood the south-facing unit with tons of natural light, creating a bright and inviting atmosphere. Custom white roller blinds offer privacy while maintaining the sleek aesthetic. The tranquility of the space is enhanced by its quiet ambiance, providing a peaceful retreat from the bustling city life. Every inch of this condo has been thoughtfully designed for both comfort and style. Situated in an amazing location with a perfect Walkscore of 100. Just steps from trendy King W and Queen W shopping, cafes, Loblaws, banks and 24hr Spadina/King/Queen Streetcars. St. Andrew's Park, right across the street, offers a serene green space. Or shop and eat at the new Food Hall (id:60365)
709 - 10 Navy Wharf Court
Toronto, Ontario
Whether you're downsizing in style or moving on up, this suite is a knockout you'll never outgrow. Welcome to Suite 709 at 10 Navy Wharf Court, a breathtaking corner unit where designer style meets unmatched functionality in the heart of downtown Toronto. This meticulously renovated suite is a showpiece for anyone who loves exceptional design, natural light, and chef-quality living. At the heart of the home is a true culinary dream: a professionally outfitted kitchen featuring a 36 Bluestar range with six open burners, a quiet Ventahood, and striking hammered copper sink including a bar sink that doubles as a champagne bucket. Custom cabinetry, hidden compartments, and sleek storage make this space both beautiful & brilliantly functional. Just behind a discreet sliding door, you'll discover a fully separate pantry complete with a wall oven, brass shelving, pan cooling racks, and a dedicated beverage fridge ideal for serious cooks or entertainers. This rare corner suite boasts floor-to-ceiling windows in every principal room, flooding the space with natural light from the north, east & south. Whether you're relaxing in the living area, prepping in the kitchen, or waking up in the serene primary suite, you'll enjoy stunning city, lake, and skyline views from every angle. Step outside to a sweet private terrace perfect for lounging with morning coffee or evening drinks under the dazzling skyline while watching planes come and go from Billy Bishop Airport. Every detail of this suite exudes high-end design, from the chevron oak flooring, concrete ceilings, to the bold curated finishes. Top-of-the-line appliances and an undeniable sense of flair make this home stand out in every way. Complete with parking, storage, and access to the exclusive 30,000 sq. ft. Super Club, including a gym, pool, tennis courts, and more. Suite 709 is the ultimate blend of luxury, lifestyle, and location. Don't miss your chance to own one of the most stylish and light-filled suites in Toronto. (id:60365)
21 Prestbury Street
Toronto, Ontario
First Time Buyers Alert! Here is Your Opportunity to Own a Detached Home in a Lovely Neighbourhood. Perched High on a Quiet Street, 3 Bedrooms, Updated Kitchen with Granite Counters, L shaped Living/Dining area w/Pot lights & Laminate Floors. The Lower Level has a Separate Entrance, Open Concept Kit/LR/DR , 3 Bedrooms and a full 4 pc bathroom. Hi-eff Gas Furnace 2021 & A/C 2021. Roof approximately 11 years. The house needs updating. Bring your Renovating Ideas to Life! Home & Appliances being sold in 'AS IS' condition, no warranties. **Live within 20 minutes of Downtown** New LRT on Eglinton with a stop at Sloane, still in testing stage. Walk to Parks, Conservation Area Trails with New Walkways & Bridge over the Don River. Local Library & Elementary Schools, Public Tennis courts & More. Photos are Virtually Staged. 'MOTIVATED SELLER' (id:60365)
1503 - 260 Doris Avenue
Toronto, Ontario
Located in the Highly sough-after Earl Haig Secondary School and Mckee Public School District. *All Utilities are Included In the Maintenance Fee .* * Situated InThe Heart Of North York with a beautiful South-facing View ! * This unit is Extremely Well Maintained. * Walk To Yonge St, Subway, Bank, Supermarket & Office Towers. **EXTRAS** Price Includes one Parking & one Locker.Enjoy excellent building Amenities such as 24-hours Concierge, Party Room, Visitor Parking, Gym , Multi-Purpose Room. (id:60365)
342 - 830 Lawrence Avenue
Toronto, Ontario
Spacious Unit, Well-maintained, Looking to the south with a huge terrace. Super feature as the Den is good enough for an additional bedroom. This Upscale building offers facilities like an Indoor Pool, Party Room, Gym, Sauna,24-hour concierge and much more. Easy walkable distance to Lawrence West Subway, Yorkdale Mall, TTC, Schools etc. (id:60365)
1006 - 70 Forest Manor Road
Toronto, Ontario
Luxury Emerald City in a highly desirable location. Functional layout with a beautiful corner unit featuring an extra-large balcony. 2 Bedrooms + Media Den, bright and spacious with 9 ft ceilings. Includes 1 parking and 1 locker. Building amenities include 24-hr concierge, indoor pool, and party room. Just steps to the subway. Unbeatable location, close to Hwy 401/404 and Fairview Mall. 1009 sq.ft interior + 177 sq.ft balcony. (id:60365)
453 Church Street
Toronto, Ontario
Nestled at the vibrant intersection of Church Street and Maitland, this commercial unit offers an enticing opportunity in the very heart of Church Street Village, one of the citys most dynamic and sought-after districts. Surrounded by boutique shops, cafés, professional offices, and bustling foot traffic, this location is the embodiment of urban energy and accessibility. Its character building, high ceilings, dedicated entrance, autonomous heating and cooling, and practical basement storage make it a rare find in the neighbourhood. The thoughtfully designed split-level layout maximizes space and enhances operational flexibility. The division allows for easy separation between customer-facing areas and private staff or consultation zones. Retailers can showcase merchandise with creative displays, while professionals may utilize the levels for reception and workspace. If you're seeking a location that offers both visibility and versatility, this property deserves your careful consideration. The possibilities are as limitless as your imagination, and the neighbourhood provides the energy and support needed to help your business flourish. Arrange a viewing today and discover how this unit can become the home for your next venture. (id:60365)
233 Faywood Boulevard
Toronto, Ontario
Great Opportunity to own a home in highly desirable neighborhood of Clanton Park! Oversized bungalow 4 Bedrooms 4 washrooms with huge private backyard. The finished basement with separate entrance has extra living space 3bedrooms , 2washrooms, kitchen. Close to all amenities, walking distance to Subway and Public Transportation, schools , famous William Lyon Mackenzie High School. Excellent future opportunity to live with additional income or to build your dream home on excellent overlooking East/West lot! (id:60365)
277 Watervale Crescent
Kitchener, Ontario
Style meets functionality. Highly desired Lackner Woods area. Prime location at the top of the crescent. Carpet free home. Large welcoming front entrance. Easy flow open concept layout with walkout to deck. 9 foot ceilings on main floor, 9.9 foot ceilings in 4th bedroom/Family room. Upgrades: Kitchen cabinets, Quartz counter tops, ceramic backsplash, Stainless steel appliances - Gas stove, Gas fireplace, Oak Railings, sound system, Pot lights, California Shutters, Gas BBQ hook-up, Heated primary bathroom floors, Walk-in closet, W/O to Deck, fully fenced yard, upper family room was used as 4th bedroom. All bathrooms vanities recently upgraded. New front walkway and newly sealed driveway. Entrance from the garage to the mud room with access to the main floor and separate stairs to the basement. It may be possible to turn Mud room window into a door. Garage also Has an extra back door leading to the backyard. Minutes to Chicopee Ski Hill and Tube Park, Grand River Trails, schools, public transit, shopping. The Fan seen in photos of 2nd bedroom has been replaced by a light as shown in the photo of the room now vacant. All missing closet doors are stored in the basement. All photos virtually staged. (id:60365)
764 Linden Drive
Cambridge, Ontario
This stunning property is a beautiful family home in a highly desirable location in Cambridge. The house boasts a spacious interior with a finished basement, a large great room and extensive windows letting in plenty of natural light, creating an open, airy atmosphere. Within Minutes From Hwy 401, Major Commercial/Retail (Shoppers, Food Basic), Services (Banks, Shoppers, Food Basic), Hiking/Biking Trails And Conservation Areas, Golf Courses, and Public Transit. (id:60365)

